3603 Pioneer Country Trail Plant City Florida | Home for Sale
To schedule a showing of 3603 Pioneer Country Trail, Plant City, Florida, Call David Shippey at 863-521-4517 TODAY!
Plant City, FL 33567
- 4Beds
- 2.00Total Baths
- 2 Full, 0 HalfBaths
- 2,104SqFt
- 2023Year Built
- 1.00Acres
- MLS# T3499731
- Residential
- SingleFamilyResidence
- Active
- Approx Time on Market3 months, 6 days
- Area33567 - Plant City
- CountyHillsborough
- SubdivisionHighland Country Estates
Overview
NEW PRICE. New Construction. This gorgeous custom built 4-bedroom 2 bath home sits on a 1-acre home site. When you approach this home, you are greeted with an enormous driveway that fits 10 cars and highlighted by two pillars that continues to an oversized 3 car garage. As you continue to the front there are 3 columns that are enclosed with decorative stone and leads to a designer glass door and a covered Lanai for evening relaxation. As you enter the front door, you will be impressed with the details starting with the solid wood floors that open to a large living room with 9ft-4in ceilings and crown molding that runs throughout the home. The gourmet kitchen has solid wood cabinets, quarts counter tops, double oven/microwave, top of the line stainless steel appliances, oversized cook top, stainless steel farmhouse sink, and a large 8ft island that overlooks the dining area. Off the dining room is sliding glass door that leads to a large screened in lanai with additional storage and plenty of room to relax and watch the kids playing in the large backyard. This home provides a split floor plan with the master bedroom located in the back on the home for additional privacy. The large master bedroom suite features a luxury bathroom with smart mirrors equipped with lights and speakers. The double vanities have waterfall faucets, and the glass enclosed shower is large enough to fit 4. There is also a large walk-in custom-built closet with plenty of shelves to store all of your items. No need to worry about an HOAs restrictions, this corner lot home site has plenty of room for a pool, additional storage and parking for your toys and RV. This home has a water softener attached to the well and sprinkler system installed. Dont miss out. Schedule a viewing before its gone.
Agriculture / Farm
Grazing Permits Blm: ,No,
Grazing Permits Forest Service: ,No,
Grazing Permits Private: ,No,
Horse: No
Association Fees / Info
Community Features: None, Sidewalks
Senior Community: No
Association: ,No,
Bathroom Info
Total Baths: 2.00
Fullbaths: 2
Building Info
Window Features: Blinds, DoublePaneWindows
Roof: Shingle
Building Area Source: Builder
Buyer Compensation
Exterior Features
Style: Traditional
Patio: RearPorch, Covered, FrontPorch, Patio, Screened, Balcony
Pool Private: No
Exterior Features: Balcony, SprinklerIrrigation, Storage
Fees / Restrictions
Financial
Original Price: $699,500
Disclosures: None
Garage / Parking
Open Parking: No
Parking Features: Driveway, Garage, GarageDoorOpener, Guest, OffStreet, Oversized, ParkingPad
Attached Garage: Yes
Garage: Yes
Carport: No
Green / Env Info
Irrigation Water Rights: ,No,
Interior Features
Fireplace: No
Floors: CeramicTile, EngineeredHardwood, Wood
Levels: One
Spa: No
Laundry Features: Inside, LaundryCloset
Interior Features: Attic, BuiltinFeatures, CeilingFans, CrownMolding, EatinKitchen, HighCeilings, KitchenFamilyRoomCombo, LivingDiningRoom, MainLevelPrimary, OpenFloorplan, StoneCounters, SplitBedrooms, SolidSurfaceCounters, WalkInClosets, WoodCabinets
Appliances: BuiltInOven, ConvectionOven, Cooktop, Dishwasher, ExhaustFan, ElectricWaterHeater, Disposal, IceMaker, Microwave, Refrigerator, RangeHood, WaterSoftener
Lot Info
Direction Remarks: From Us highway 60 East and Turkey Creek Rd. Head North on Turkey Creek Rd. to Right on Trapnell to home on the right.
Lot Size Units: Acres
Lot Size Acres: 1
Lot Sqft: 43,560
Lot Desc: CornerLot, OversizedLot, PrivateRoad, RuralLot
Misc
Other
Equipment: IrrigationEquipment
Special Conditions: None
Security Features: SmokeDetectors
Other Rooms Info
Basement: InteriorEntry
Basement: No
Property Info
Habitable Residence: ,No,
Section: 13
Class Type: SingleFamilyResidence
Property Sub Type: SingleFamilyResidence
Property Condition: NewConstruction
Property Attached: No
New Construction: Yes
Construction Materials: Block, Concrete, Stone, Stucco
Stories: 1
Mobile Home Remains: ,No,
Foundation: Block, Slab
Home Warranty: ,No,
Human Modified: Yes
Room Info
Total Rooms: 11
Sqft Info
Sqft: 2,104
Bulding Area Sqft: 3,391
Living Area Units: SquareFeet
Living Area Source: Builder
Tax Info
Tax Year: 2,022
Tax Lot: 12
Tax Legal Description: HIGHLAND COUNTRY ESTATES LOT 12
Tax Block: 60G/000
Tax Annual Amount: 684
Tax Book Number: 93-9
Unit Info
Rent Controlled: No
Utilities / Hvac
Electric On Property: ,No,
Heating: Central
Water Source: Private
Sewer: SepticTank
Cool System: CentralAir, CeilingFans
Cooling: Yes
Heating: Yes
Utilities: ElectricityAvailable, SewerConnected, WaterConnected
Waterfront / Water
Waterfront: No
View: No
Directions
From Us highway 60 East and Turkey Creek Rd. Head North on Turkey Creek Rd. to Right on Trapnell to home on the right.This listing courtesy of Thompson And Thompson Realty
If you have any questions on 3603 Pioneer Country Trail, Plant City, Florida, please call David Shippey at 863-521-4517.
MLS# T3499731 located at 3603 Pioneer Country Trail, Plant City, Florida is brought to you by David Shippey REALTOR®
3603 Pioneer Country Trail, Plant City, Florida has 4 Beds, 2 Full Bath, and 0 Half Bath.
The MLS Number for 3603 Pioneer Country Trail, Plant City, Florida is T3499731.
The price for 3603 Pioneer Country Trail, Plant City, Florida is $685,500.
The status of 3603 Pioneer Country Trail, Plant City, Florida is Active.
The subdivision of 3603 Pioneer Country Trail, Plant City, Florida is Highland Country Estates.
The home located at 3603 Pioneer Country Trail, Plant City, Florida was built in 2024.
Related Searches: Chain of Lakes Winter Haven Florida






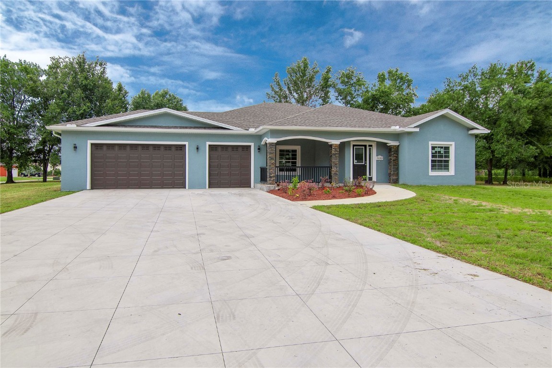


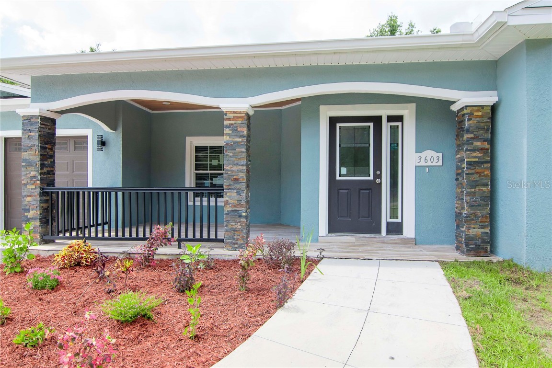




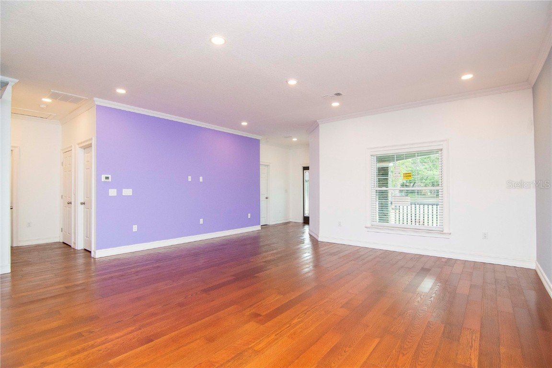









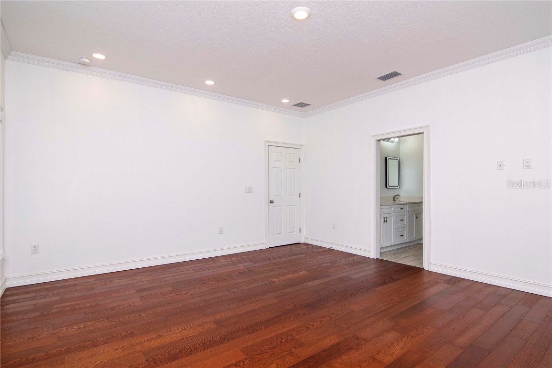
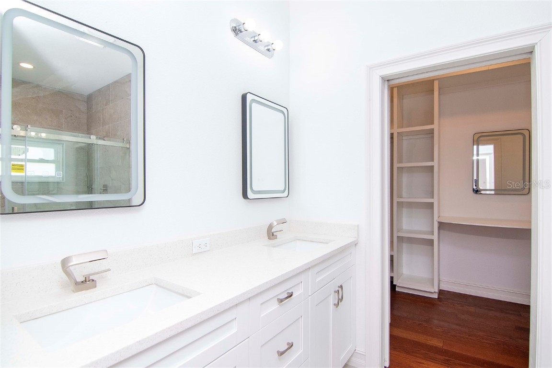

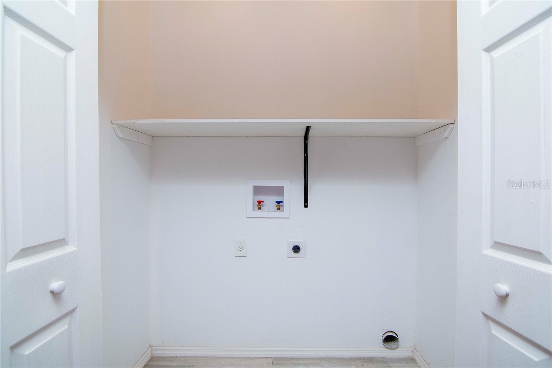
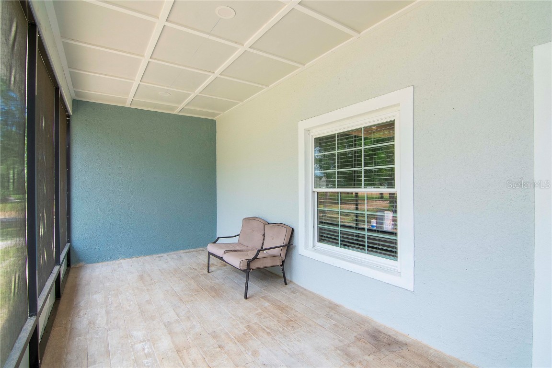
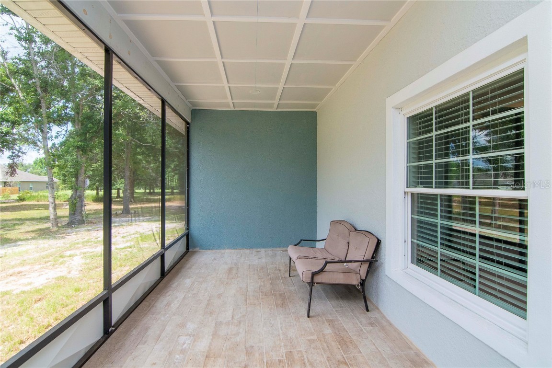


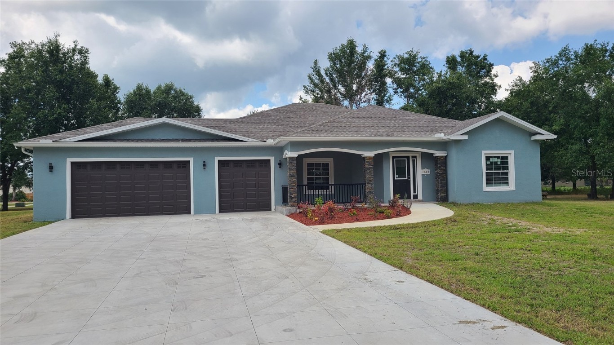



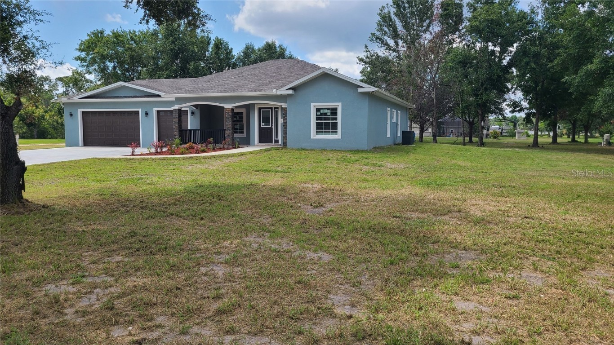

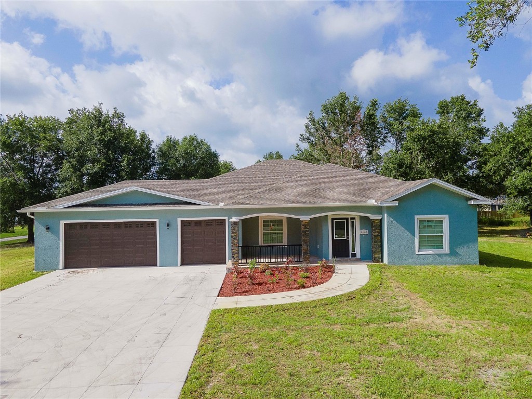



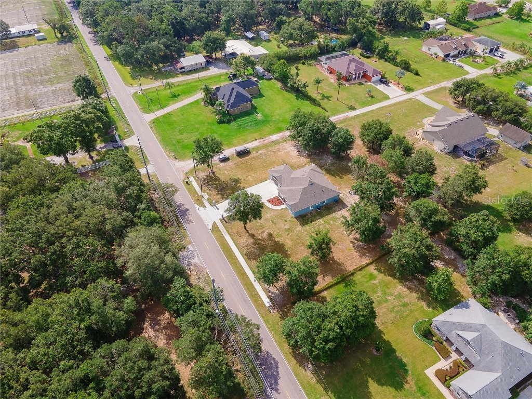

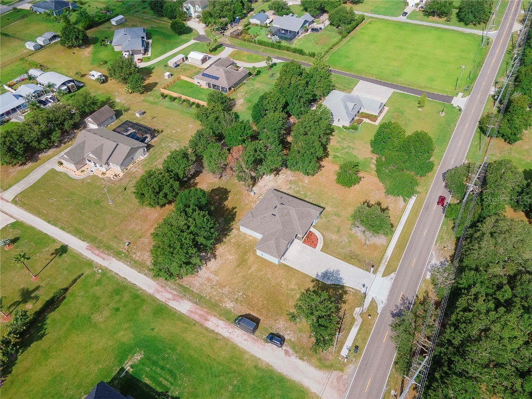




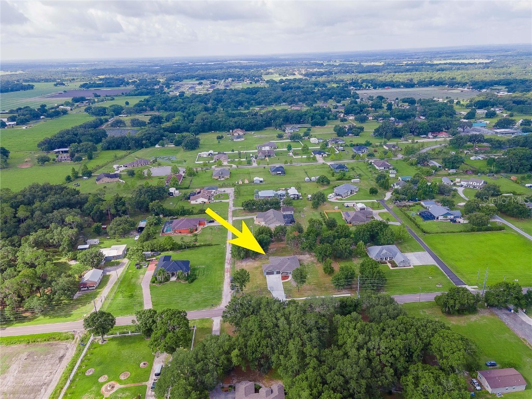
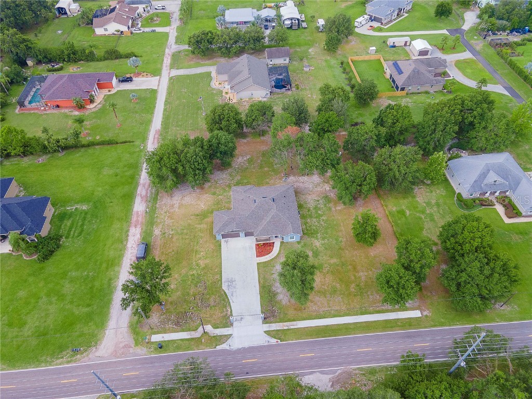
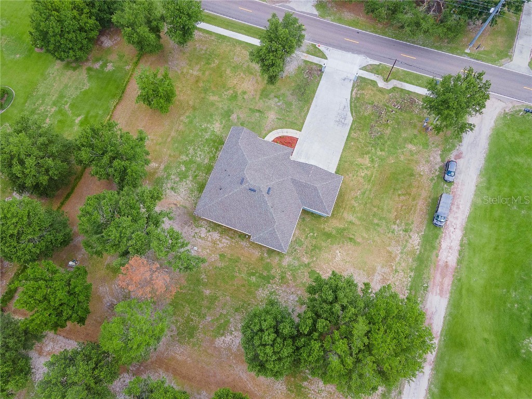



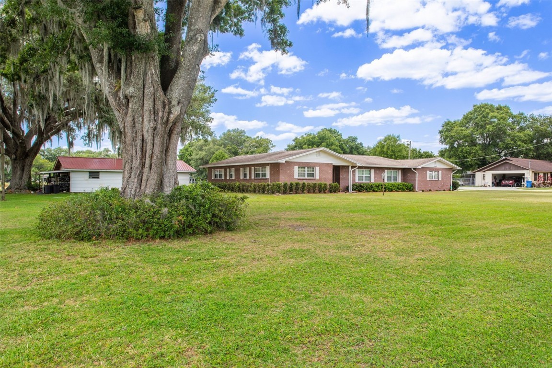
 MLS# T3522860
MLS# T3522860 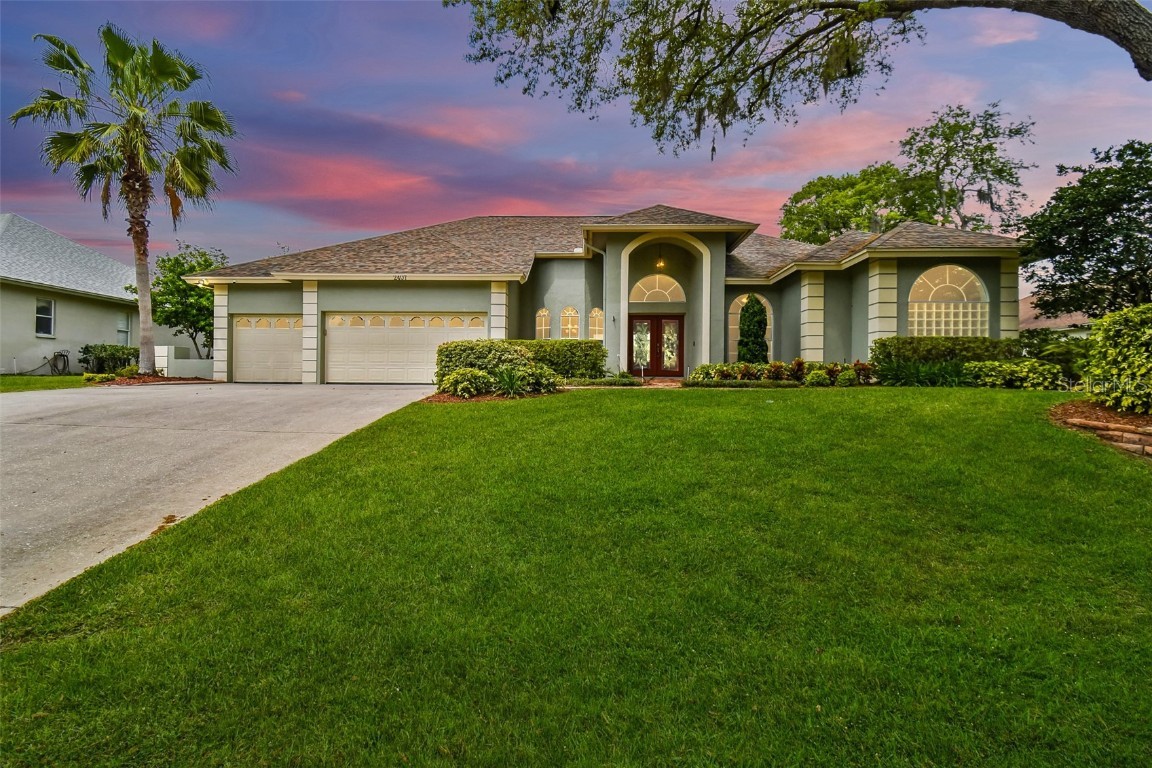
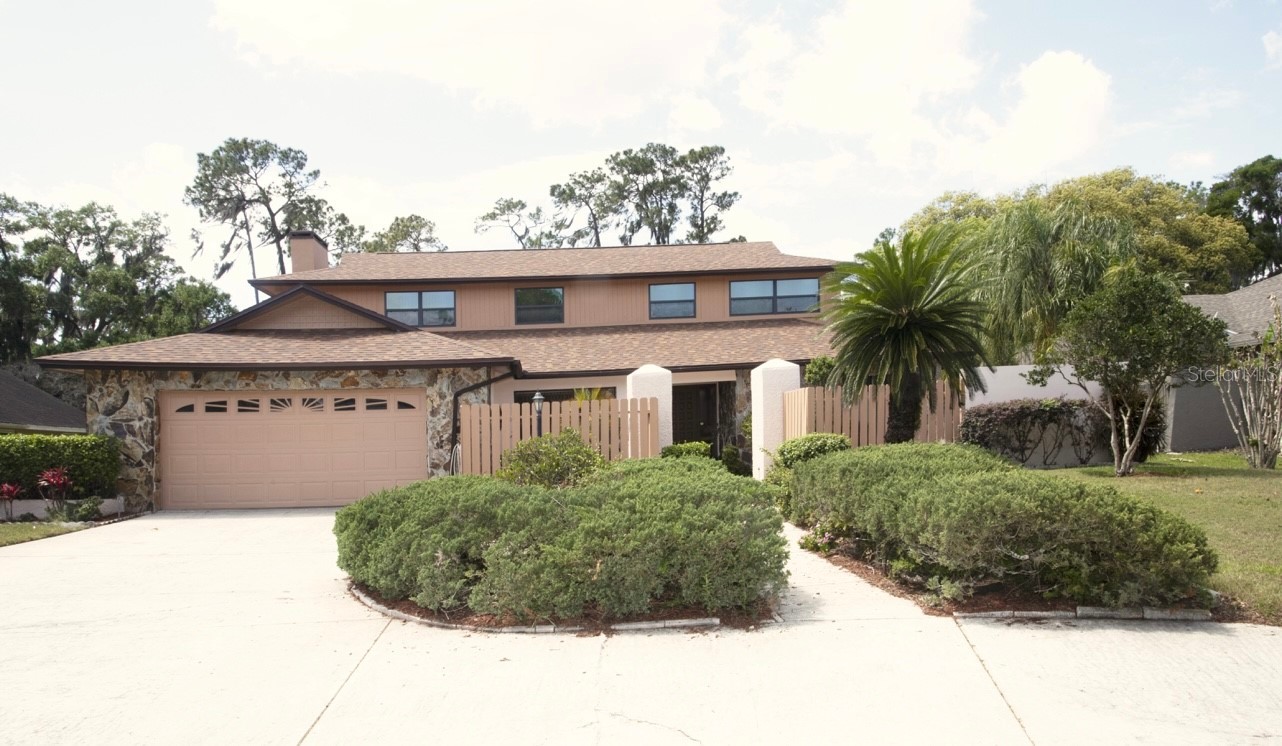
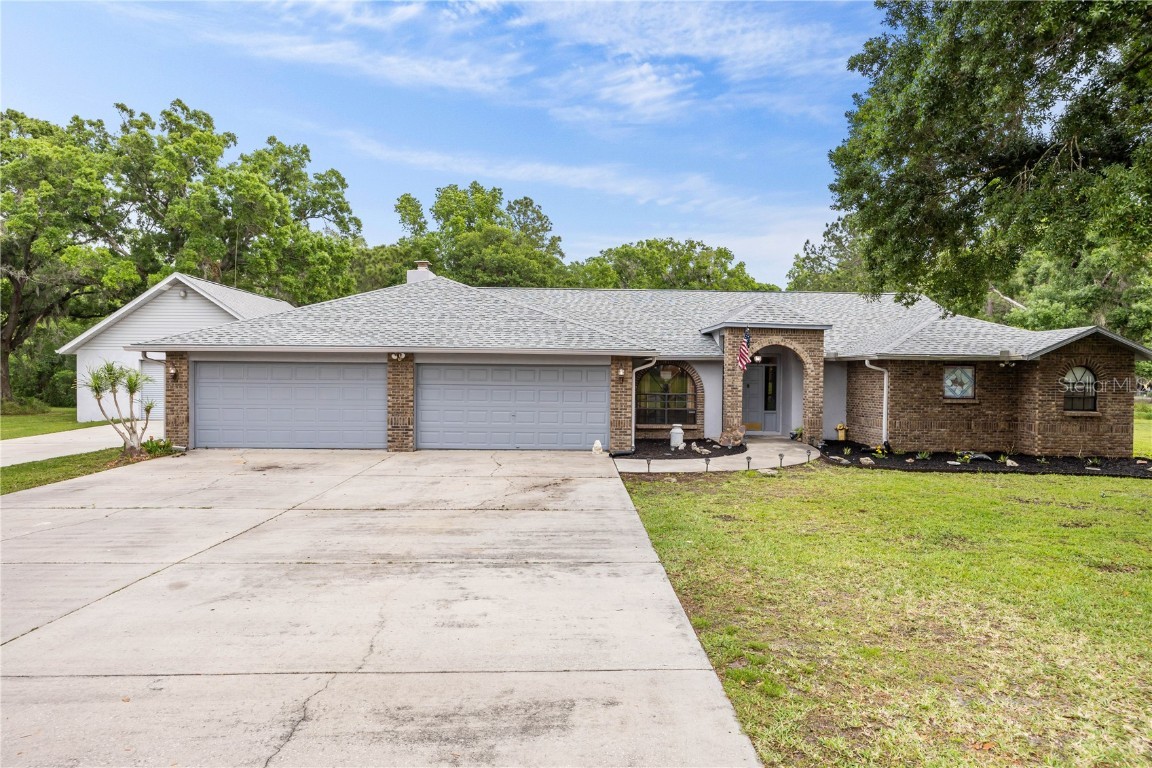
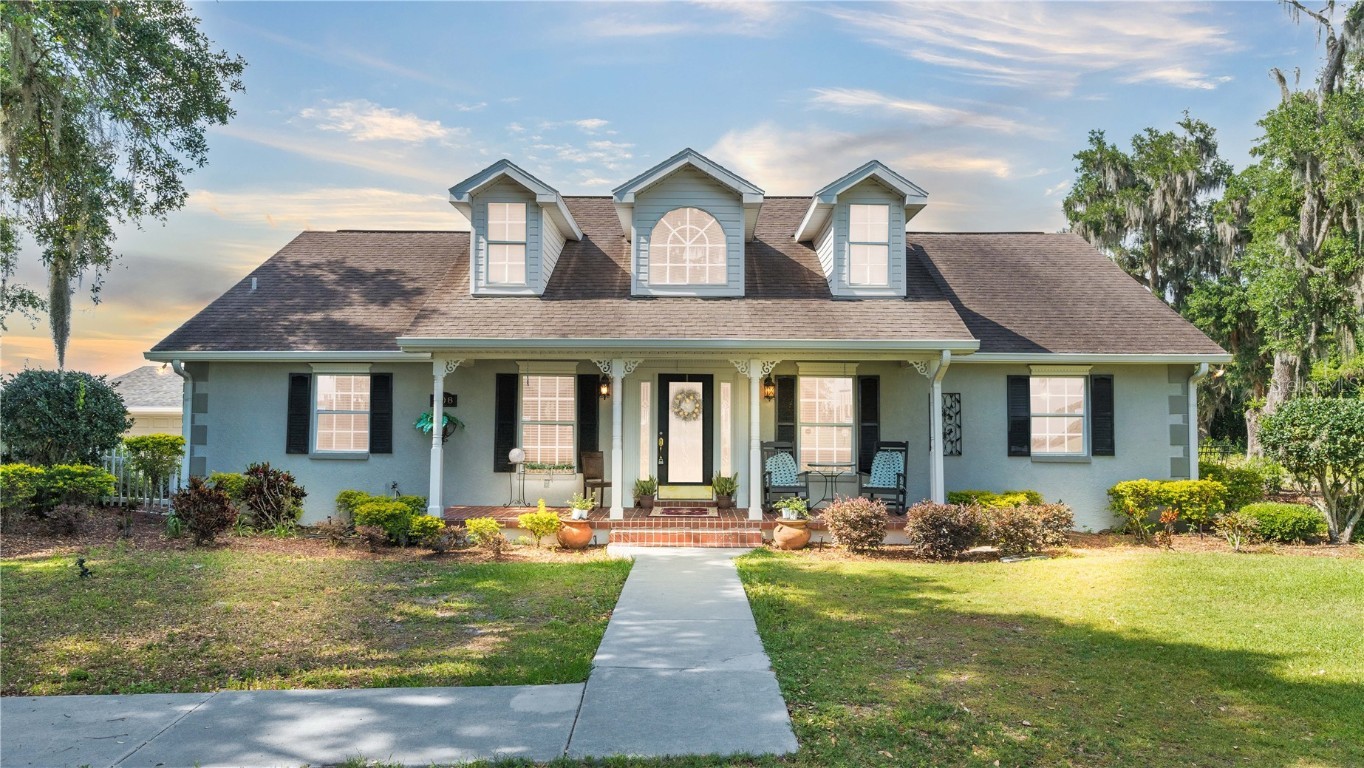
 The information being provided by © 2024 My Florida Regional MLS DBA Stellar MLS is for the consumer's
personal, non-commercial use and may not be used for any purpose other than to
identify prospective properties consumer may be interested in purchasing. Any information relating
to real estate for sale referenced on this web site comes from the Internet Data Exchange (IDX)
program of the My Florida Regional MLS DBA Stellar MLS. XCELLENCE REALTY, INC is not a Multiple Listing Service (MLS), nor does it offer MLS access. This website is a service of XCELLENCE REALTY, INC, a broker participant of My Florida Regional MLS DBA Stellar MLS. This web site may reference real estate listing(s) held by a brokerage firm other than the broker and/or agent who owns this web site.
MLS IDX data last updated on 05-01-2024 8:47 AM EST.
The information being provided by © 2024 My Florida Regional MLS DBA Stellar MLS is for the consumer's
personal, non-commercial use and may not be used for any purpose other than to
identify prospective properties consumer may be interested in purchasing. Any information relating
to real estate for sale referenced on this web site comes from the Internet Data Exchange (IDX)
program of the My Florida Regional MLS DBA Stellar MLS. XCELLENCE REALTY, INC is not a Multiple Listing Service (MLS), nor does it offer MLS access. This website is a service of XCELLENCE REALTY, INC, a broker participant of My Florida Regional MLS DBA Stellar MLS. This web site may reference real estate listing(s) held by a brokerage firm other than the broker and/or agent who owns this web site.
MLS IDX data last updated on 05-01-2024 8:47 AM EST.