3345 Tumbling River Drive Clermont Florida | Home for Sale
To schedule a showing of 3345 Tumbling River Drive, Clermont, Florida, Call David Shippey at 863-521-4517 TODAY!
Clermont, FL 34711
- 4Beds
- 4.00Total Baths
- 3 Full, 1 HalfBaths
- 2,830SqFt
- 2005Year Built
- 0.26Acres
- MLS# O6172787
- Residential
- SingleFamilyResidence
- Active
- Approx Time on Market3 months, 4 days
- Area34711 - Clermont
- CountyLake
- SubdivisionHartwood Reserve Ph 01
Overview
Why pay for a brand new home that is squeezed onto a zero lot line with minimal trees when you can have 3345 Tumbling River Drive? Established in 2006, but lavishly remodeled in 2023, the nearly 3000 sq. ft., 4-bedroom haven on a spacious quarter-acre lot, gives you the best of both worlds: The modern amenities and NEW NEW NEW, but also the comfort of large lots and mature landscaping and the best part... an amazing price! Quick Summary of what's NEW: ROOF, A/C upstairs, QUARTZ countertops and Custom Cabinets in kitchen, Appliances, Recessed lighting and Faucets, Master Bath Shower, Free Standing Tub and interior and exterior paint!Owner is a seasoned home designer, and so the residence boasts premium materials and craftsmanship throughout. The layout of the home offers a multitude of functionality and various uses of the rooms to accommodate buyers who have extended families or work from home. Welcomed by a stylish feature garden, patio pavers and striking slate blue double doors, your entrance sets the tone for the luxurious interiors starting with the first step onto the luxury ITALIAN Porcelain PLANK TILE flooring. Youll immediately notice the high ceilings and a comfortable living room, dining nook and glass doors that draw in the light from the backyard. Whether or not you go through the patio doors or just walk down the corridor on the right, you will end up gazing at a jaw-dropping, brand new kitchen with expansive QUARTZ countertops, custom cabinetry, Top-Tier Appliances (including a Gas Range accented by a Zephyr MATTE BLACK RANGE HOOD) and even a pull-out drawer microwave!The bathrooms dazzle with GRANITE finishes, floor to ceiling glass and tiled shower, and floor mounted tub faucet by Delta Faucets. Stay comfortable and save money with the separate upstairs and downstairs A/C system.Meticulous landscaping in the yard and patio offer scenic privacy with minimal care. And a workshop in the garage keeps every craftsman happy.Beyond the allure of an exceptional home, however, the gated Hartwood Reserve community stands as a testament to the essence of resort-style living with carefully curated amenities. From the palm tree-lined pool and spa, tennis courts and basketballs courts to the clubhouse and a tot space for the youngsters, every day can feel like a vacation! Whether engaging in pre-planned activities, socializing in shared spaces, or simply taking a leisurely stroll through the well-maintained surroundings, the community at Hartwood Reserve adds an invaluable dimension to the living experience; neighbors become friends, and every resident is part of a welcoming tapestry that enriches daily life.Centrally located between Clermont and Hamlin, with easy access to major highways, lakes, coastal escapes, iconic attractions, convenient shopping, movie theaters and of course restaurants to satisfy every craving, this community is your central hub for a life filled with endless possibilities. Welcome to a home that brings the best of Florida to your doorstep at a steal of a price!
Agriculture / Farm
Grazing Permits Blm: ,No,
Grazing Permits Forest Service: ,No,
Grazing Permits Private: ,No,
Horse: No
Association Fees / Info
Community Features: Clubhouse, Fitness, Playground, Pool, TennisCourts, Gated, StreetLights, Sidewalks
Pets Allowed: CatsOK, DogsOK, Yes
Senior Community: No
Hoa Frequency Rate: 120
Association: Yes
Association Amenities: Clubhouse, FitnessCenter, Gated, Playground, SpaHotTub, Security
Hoa Fees Frequency: Monthly
Association Fee Includes: Pools, RecreationFacilities, Security
Bathroom Info
Total Baths: 4.00
Fullbaths: 3
Building Info
Window Features: WindowTreatments
Roof: Shingle
Building Area Source: Owner
Buyer Compensation
Exterior Features
Style: Florida
Pool Features: Community
Pool Private: No
Exterior Features: RainGutters
Fees / Restrictions
Financial
Original Price: $625,000
Disclosures: DisclosureonFile,HOADisclosure,SellerDisclosure,Co
Fencing: Fenced, Vinyl
Garage / Parking
Open Parking: No
Attached Garage: Yes
Garage: Yes
Carport: No
Green / Env Info
Green Features: Appliances, HVAC
Irrigation Water Rights: ,No,
Green Water Conservation: WaterRecycling
Green Indoor Air Quality: ContaminantControl,Filtration,LowVOCPaintMaterials
Interior Features
Fireplace: No
Floors: Carpet, PorcelainTile
Levels: Two
Spa: No
Laundry Features: WasherHookup, GasDryerHookup, Inside, LaundryRoom
Interior Features: BuiltinFeatures, TrayCeilings, CeilingFans, CrownMolding, CathedralCeilings, CofferedCeilings, EatinKitchen, HighCeilings, KitchenFamilyRoomCombo, MainLevelPrimary, StoneCounters, SplitBedrooms, SolidSurfaceCounters, VaultedCeilings, WalkInClosets, WoodCabinets, WindowTreatments, Attic, SeparateFormalDiningRoom, SeparateFormalLivingRoom
Appliances: ConvectionOven, Dishwasher, Disposal, GasWaterHeater, Microwave, Range, Refrigerator, RangeHood
Lot Info
Direction Remarks: From Winter Garden: take Highway 50 west turn left on Hancock Rd. 4 miles to Hartwood Marsh Rd Go left; Subdivision about one mile down on right. From Clermont: US Hwy 27, go east Hartwood Marsh Road. Turn south into subdivision. From Hamlin: take Avalon Rd to Hartwood Marsh. Go left into into subdivision.
Lot Size Units: Acres
Lot Size Acres: 0.26
Lot Sqft: 11,250
Misc
Other
Special Conditions: None
Security Features: KeyCardEntry, FireHydrants, GatedwithGuard, GatedCommunity
Other Rooms Info
Basement: No
Property Info
Habitable Residence: ,No,
Section: 11
Class Type: SingleFamilyResidence
Property Sub Type: SingleFamilyResidence
Property Condition: NewConstruction
Property Attached: No
New Construction: No
Construction Materials: Block, Stucco, WoodFrame
Stories: 2
Total Stories: 2
Mobile Home Remains: ,No,
Foundation: Slab
Home Warranty: ,No,
Human Modified: Yes
Room Info
Total Rooms: 15
Sqft Info
Sqft: 2,830
Bulding Area Sqft: 3,724
Living Area Units: SquareFeet
Living Area Source: PublicRecords
Tax Info
Tax Year: 2,022
Tax Lot: 100
Tax Legal Description: HARTWOOD RESERVE PHASE 1 PB 54 PG 88-98 LOT 100 ORB 4594 PG 1090
Tax Block: 000
Tax Annual Amount: 3597.47
Tax Book Number: 54-88-98
Unit Info
Rent Controlled: No
Utilities / Hvac
Electric On Property: ,No,
Heating: Gas
Water Source: None
Sewer: PublicSewer
Cool System: CentralAir, CeilingFans
Cooling: Yes
Heating: Yes
Utilities: CableConnected, NaturalGasConnected, MunicipalUtilities, UndergroundUtilities, WaterConnected, WaterNotAvailable
Waterfront / Water
Waterfront: No
View: No
Directions
From Winter Garden: take Highway 50 west turn left on Hancock Rd. 4 miles to Hartwood Marsh Rd Go left; Subdivision about one mile down on right. From Clermont: US Hwy 27, go east Hartwood Marsh Road. Turn south into subdivision. From Hamlin: take Avalon Rd to Hartwood Marsh. Go left into into subdivision.This listing courtesy of Wise Gies Realty Services
If you have any questions on 3345 Tumbling River Drive, Clermont, Florida, please call David Shippey at 863-521-4517.
MLS# O6172787 located at 3345 Tumbling River Drive, Clermont, Florida is brought to you by David Shippey REALTOR®
3345 Tumbling River Drive, Clermont, Florida has 4 Beds, 3 Full Bath, and 1 Half Bath.
The MLS Number for 3345 Tumbling River Drive, Clermont, Florida is O6172787.
The price for 3345 Tumbling River Drive, Clermont, Florida is $595,000.
The status of 3345 Tumbling River Drive, Clermont, Florida is Active.
The subdivision of 3345 Tumbling River Drive, Clermont, Florida is Hartwood Reserve Ph 01.
The home located at 3345 Tumbling River Drive, Clermont, Florida was built in 2024.
Related Searches: Chain of Lakes Winter Haven Florida






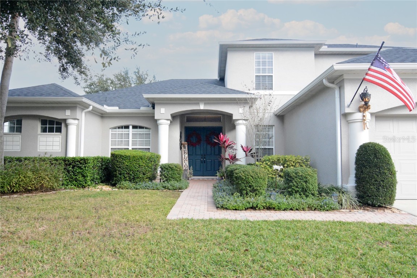
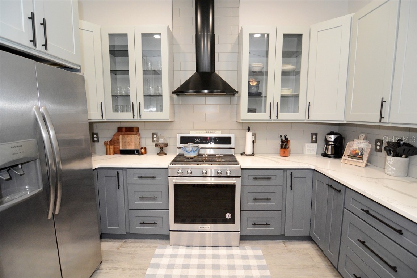

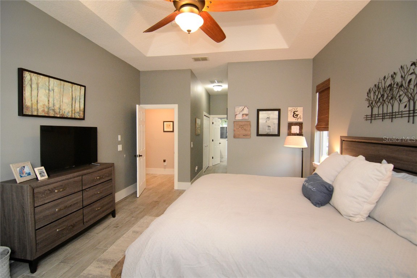
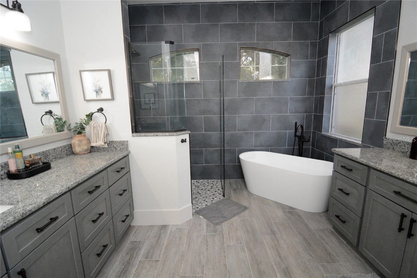

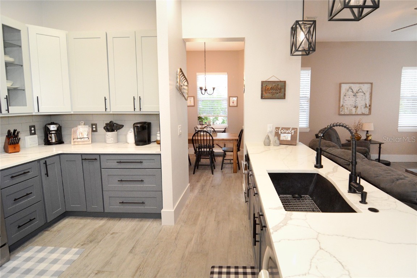



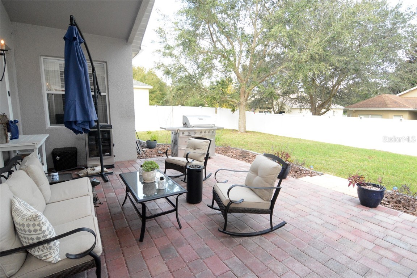


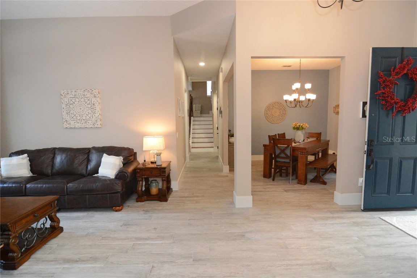

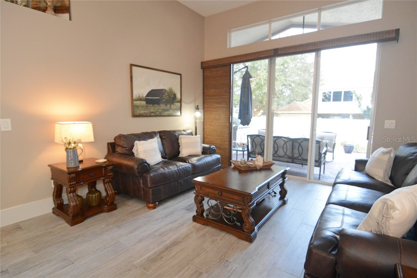

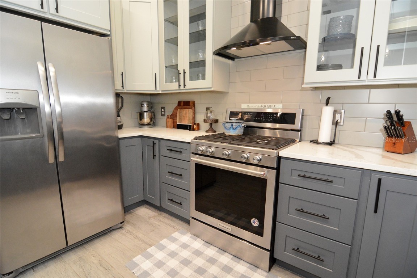


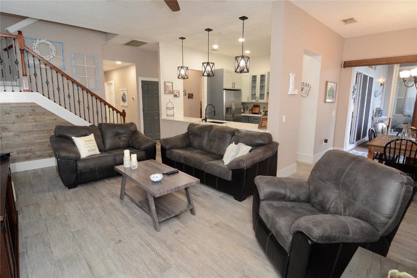
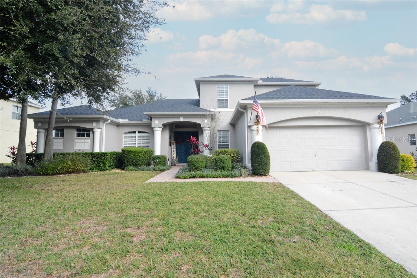


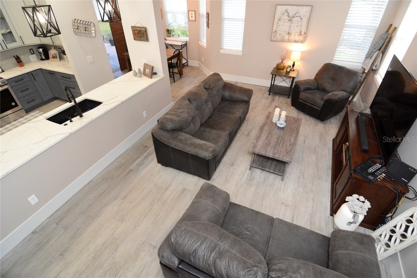

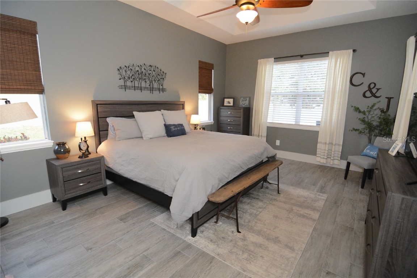
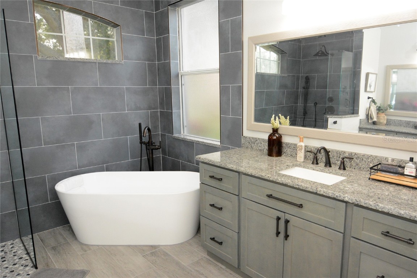
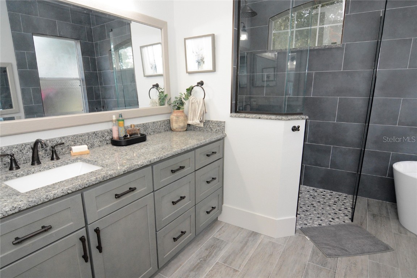
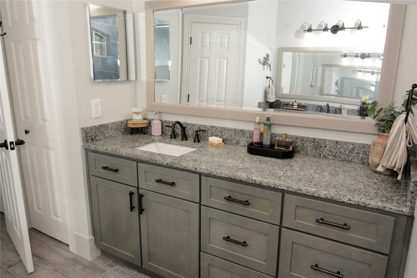

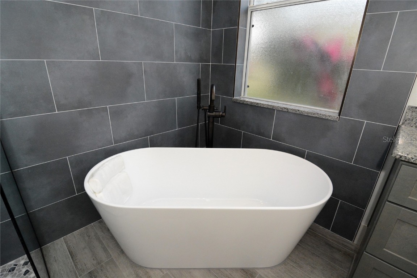




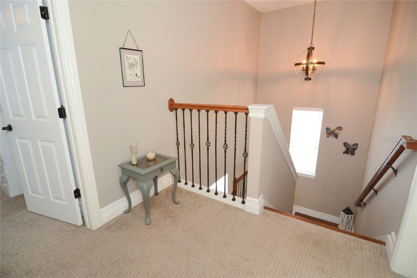




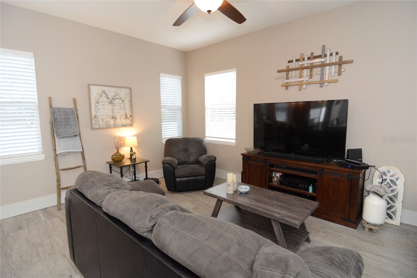

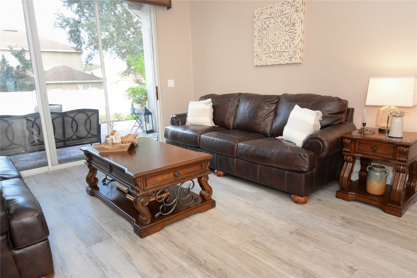





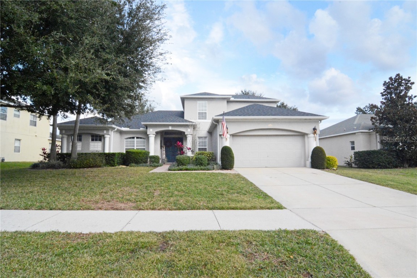

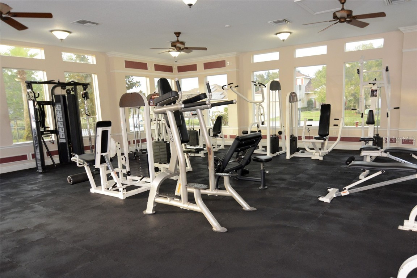
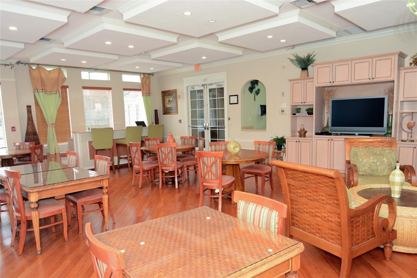


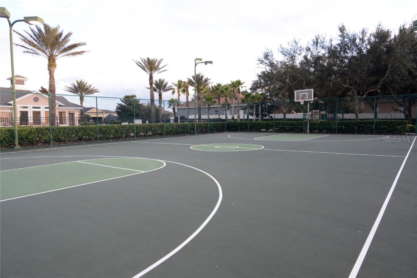

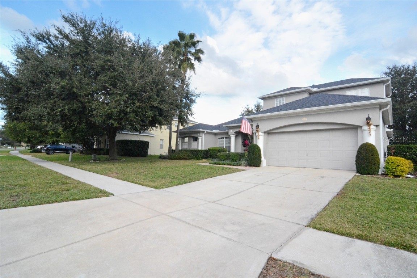

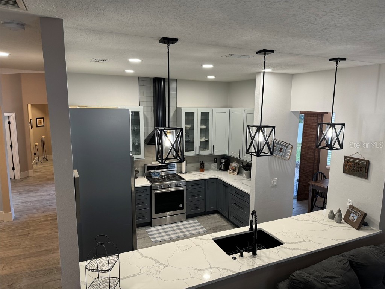
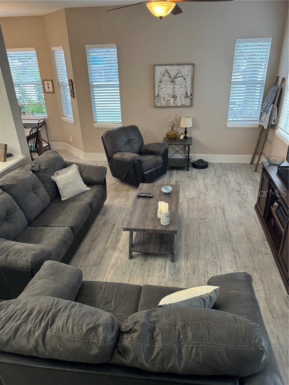
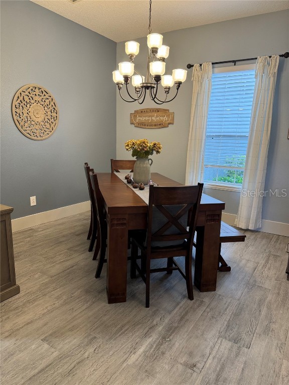

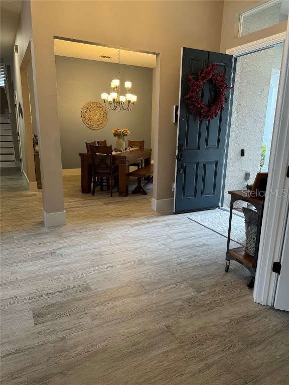
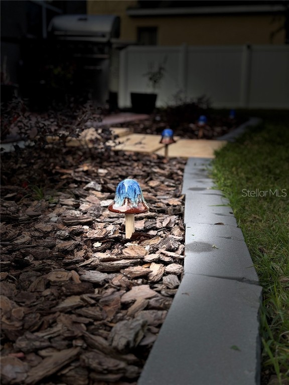


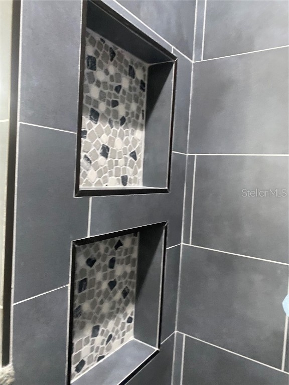




 MLS# W7863311
MLS# W7863311 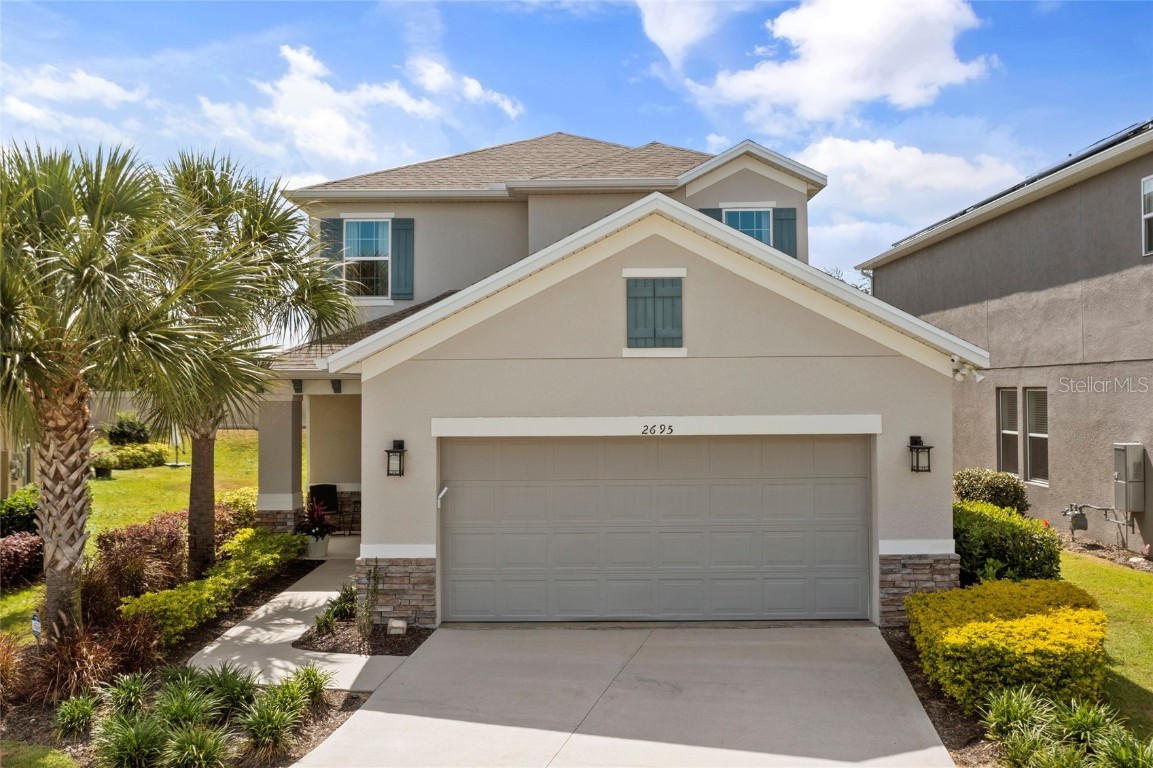
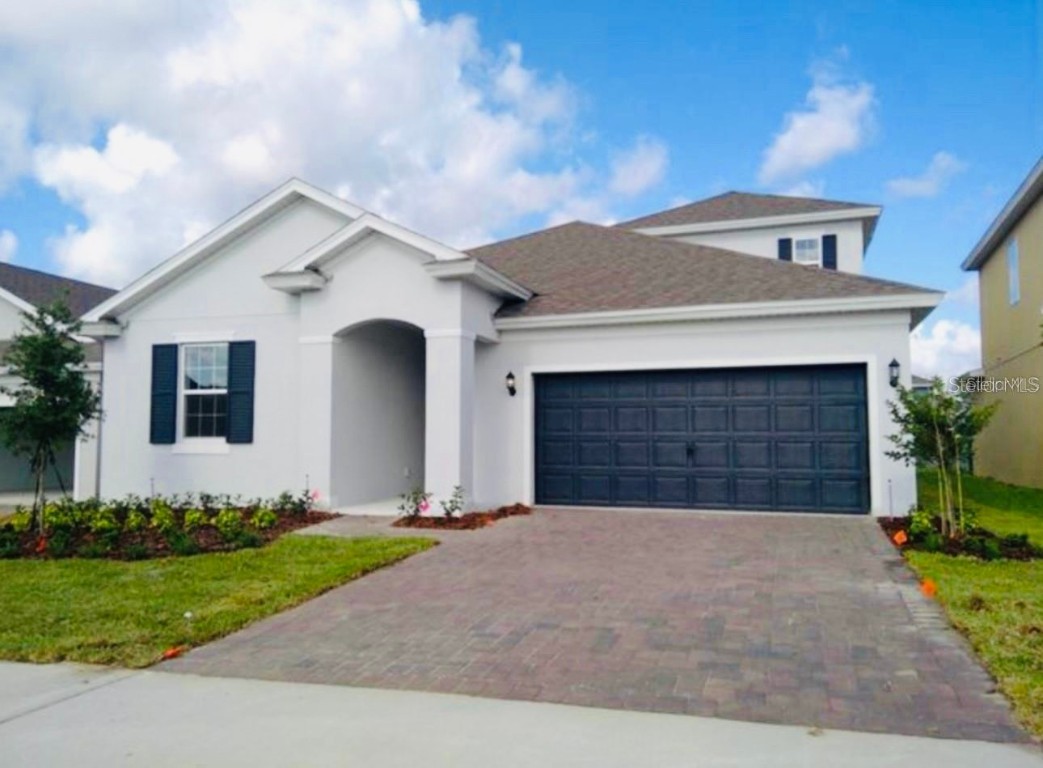
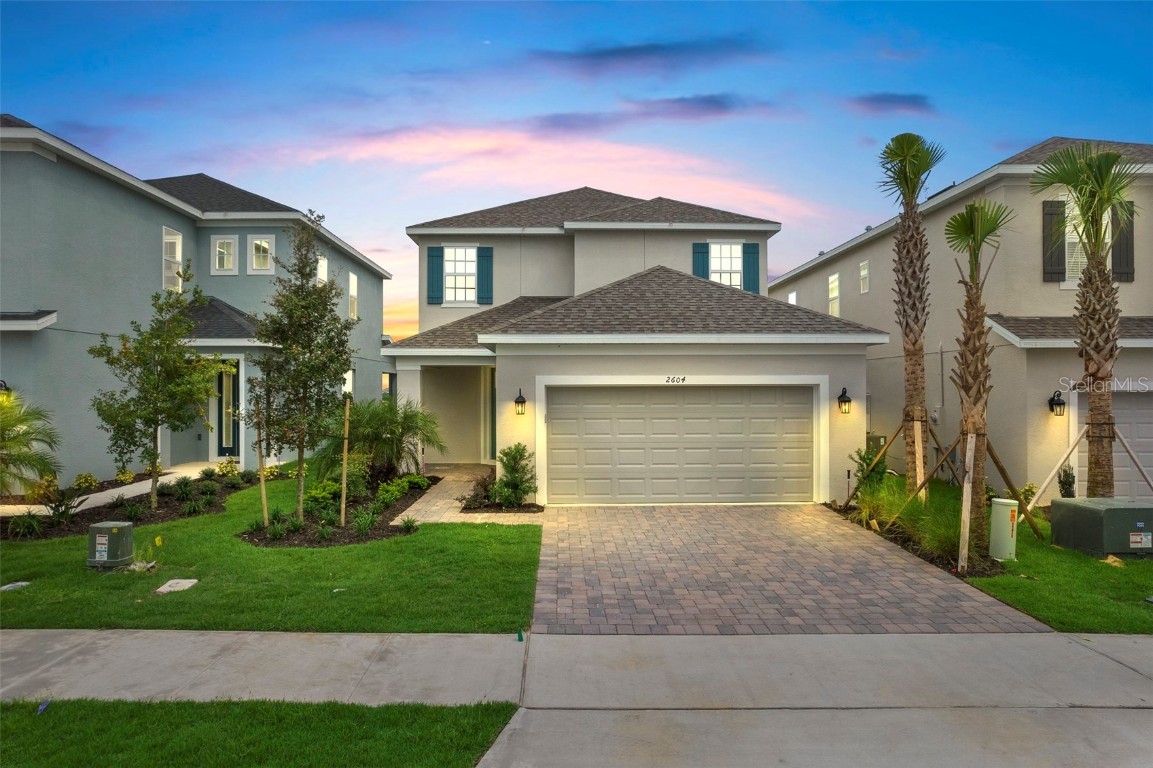

 The information being provided by © 2024 My Florida Regional MLS DBA Stellar MLS is for the consumer's
personal, non-commercial use and may not be used for any purpose other than to
identify prospective properties consumer may be interested in purchasing. Any information relating
to real estate for sale referenced on this web site comes from the Internet Data Exchange (IDX)
program of the My Florida Regional MLS DBA Stellar MLS. XCELLENCE REALTY, INC is not a Multiple Listing Service (MLS), nor does it offer MLS access. This website is a service of XCELLENCE REALTY, INC, a broker participant of My Florida Regional MLS DBA Stellar MLS. This web site may reference real estate listing(s) held by a brokerage firm other than the broker and/or agent who owns this web site.
MLS IDX data last updated on 04-28-2024 1:37 PM EST.
The information being provided by © 2024 My Florida Regional MLS DBA Stellar MLS is for the consumer's
personal, non-commercial use and may not be used for any purpose other than to
identify prospective properties consumer may be interested in purchasing. Any information relating
to real estate for sale referenced on this web site comes from the Internet Data Exchange (IDX)
program of the My Florida Regional MLS DBA Stellar MLS. XCELLENCE REALTY, INC is not a Multiple Listing Service (MLS), nor does it offer MLS access. This website is a service of XCELLENCE REALTY, INC, a broker participant of My Florida Regional MLS DBA Stellar MLS. This web site may reference real estate listing(s) held by a brokerage firm other than the broker and/or agent who owns this web site.
MLS IDX data last updated on 04-28-2024 1:37 PM EST.