3337 Summit Lane Lakeland Florida | Home for Sale
To schedule a showing of 3337 Summit Lane, Lakeland, Florida, Call David Shippey at 863-521-4517 TODAY!
Lakeland, FL 33810
- 4Beds
- 2.00Total Baths
- 2 Full, 0 HalfBaths
- 2,063SqFt
- 2014Year Built
- 0.28Acres
- MLS# T3497034
- Residential
- SingleFamilyResidence
- Active
- Approx Time on Market3 months, 12 days
- Area33810 - Lakeland
- CountyPolk
- SubdivisionHuntington Summit
Overview
Welcome to your dream home in the highly sought-after community of Huntington Summit, nestled in the heart of Lakeland, Florida!Step into perfection with this impeccably maintained and stunning property that exudes charm at every turn. This inviting residence graces an expansive oversized lot in the established neighborhood of North Lakeland.Start your day with a cup of coffee on the front porch, where morning tranquility awaits, and wind down in the evenings with the perfect setting. As you enter, the wide-open and spacious living area welcomes you, seamlessly connecting to a generous formal dining room - an ideal space for hosting gatherings or enjoying quality family time.The kitchen, a culinary haven, overlooks a second living space, offering flexibility and comfort. Whether entertaining guests or enjoying family meals, the layout caters to every dining style, featuring an eat-in nook and bar seating. Revel in the modern charm of stainless steel appliances and elegant granite countertops that adorn this well-appointed kitchen.Venture into the split-floor plan, discovering a master retreat of impressive proportions with an equally spacious en-suite master bathroom. The three guest rooms and guest bathroom are thoughtfully separated, providing privacy and convenience. The second bedroom enjoys direct access to the guest bathroom, enhancing functionality.Step outside to a vast backyard oasis, complete with a screened-in Florida room/lanai - perfect for family gatherings or adult relaxation. Additional perks include a separate storage shed for your convenience.Conveniently located for easy commuting, shopping, dining, banking, gas, pharmacies, and more, this home offers the perfect blend of comfort and accessibility.Don't miss the opportunity to make this your new home! Schedule your appointment today and call to arrange a showing for your client. Your dream home awaits in Huntington Summit!
Agriculture / Farm
Grazing Permits Blm: ,No,
Grazing Permits Forest Service: ,No,
Grazing Permits Private: ,No,
Horse: No
Association Fees / Info
Community Features: StreetLights, Sidewalks
Pets Allowed: CatsOK, DogsOK, Yes
Senior Community: No
Hoa Frequency Rate: 250
Association: Yes
Association Amenities: MaintenanceGrounds
Hoa Fees Frequency: Annually
Association Fee Includes: AssociationManagement, CommonAreas, Electricity, Insurance, MaintenanceGrounds, ReserveFund, Taxes
Bathroom Info
Total Baths: 2.00
Fullbaths: 2
Building Info
Window Features: Blinds, WindowTreatments
Roof: Shingle
Building Area Source: PublicRecords
Buyer Compensation
Exterior Features
Style: Traditional
Patio: RearPorch, Covered, Enclosed, Patio, Screened
Pool Private: No
Fees / Restrictions
Financial
Original Price: $395,900
Disclosures: DisclosureonFile,HOADisclosure,SellerDisclosure,Co
Fencing: Vinyl
Garage / Parking
Open Parking: No
Parking Features: Common, Driveway, Garage, GarageDoorOpener
Attached Garage: Yes
Garage: Yes
Carport: No
Green / Env Info
Irrigation Water Rights: ,No,
Interior Features
Fireplace: No
Floors: Carpet, Tile
Levels: One
Spa: No
Laundry Features: CommonArea, Inside
Interior Features: CeilingFans, EatinKitchen, KitchenFamilyRoomCombo, OpenFloorplan, StoneCounters, WalkInClosets, WindowTreatments, SeparateFormalDiningRoom
Appliances: Dryer, Dishwasher, ElectricWaterHeater, Disposal, Microwave, Range, Refrigerator, Washer
Lot Info
Direction Remarks: US 98 North, Make a LEFT on Duff RD, Make a RIGHT into Huntington Summit Subdivision, and take a LEFT on Huntington Summit Blvd, home is on the right.
Lot Size Units: Acres
Lot Size Acres: 0.28
Lot Sqft: 12,031
Est Lotsize: 83x142
Vegetation: PartiallyWooded
Lot Desc: CityLot, Flat, Level, Landscaped
Misc
Other
Other Structures: Sheds
Special Conditions: None
Other Rooms Info
Basement: No
Property Info
Habitable Residence: ,No,
Section: 16
Class Type: SingleFamilyResidence
Property Sub Type: SingleFamilyResidence
Property Condition: NewConstruction
Property Attached: No
New Construction: No
Construction Materials: Block, Stucco
Stories: 1
Total Stories: 1
Mobile Home Remains: ,No,
Foundation: Slab
Home Warranty: ,No,
Human Modified: Yes
Room Info
Total Rooms: 12
Sqft Info
Sqft: 2,063
Bulding Area Sqft: 2,803
Living Area Units: SquareFeet
Living Area Source: PublicRecords
Tax Info
Tax Year: 2,023
Tax Lot: 51
Tax Legal Description: HUNTINGTON SUMMIT PB 131 PGS 9-11 LOT 51
Tax Block: 1001/00510
Tax Annual Amount: 2735
Tax Book Number: 131-9-11
Unit Info
Rent Controlled: No
Utilities / Hvac
Electric On Property: ,No,
Heating: Electric, HeatPump
Water Source: Public
Sewer: PublicSewer
Cool System: CentralAir, CeilingFans
Cooling: Yes
Heating: Yes
Utilities: CableAvailable, CableConnected, ElectricityAvailable, ElectricityConnected, HighSpeedInternetAvailable, MunicipalUtilities, PhoneAvailable, SewerAvailable, SewerConnected, WaterAvailable, WaterConnected
Waterfront / Water
Waterfront: No
View: No
Directions
US 98 North, Make a LEFT on Duff RD, Make a RIGHT into Huntington Summit Subdivision, and take a LEFT on Huntington Summit Blvd, home is on the right.This listing courtesy of Joseph Sullivan Real Estate
If you have any questions on 3337 Summit Lane, Lakeland, Florida, please call David Shippey at 863-521-4517.
MLS# T3497034 located at 3337 Summit Lane, Lakeland, Florida is brought to you by David Shippey REALTOR®
3337 Summit Lane, Lakeland, Florida has 4 Beds, 2 Full Bath, and 0 Half Bath.
The MLS Number for 3337 Summit Lane, Lakeland, Florida is T3497034.
The price for 3337 Summit Lane, Lakeland, Florida is $390,000.
The status of 3337 Summit Lane, Lakeland, Florida is Active.
The subdivision of 3337 Summit Lane, Lakeland, Florida is Huntington Summit.
The home located at 3337 Summit Lane, Lakeland, Florida was built in 2024.
Related Searches: Chain of Lakes Winter Haven Florida






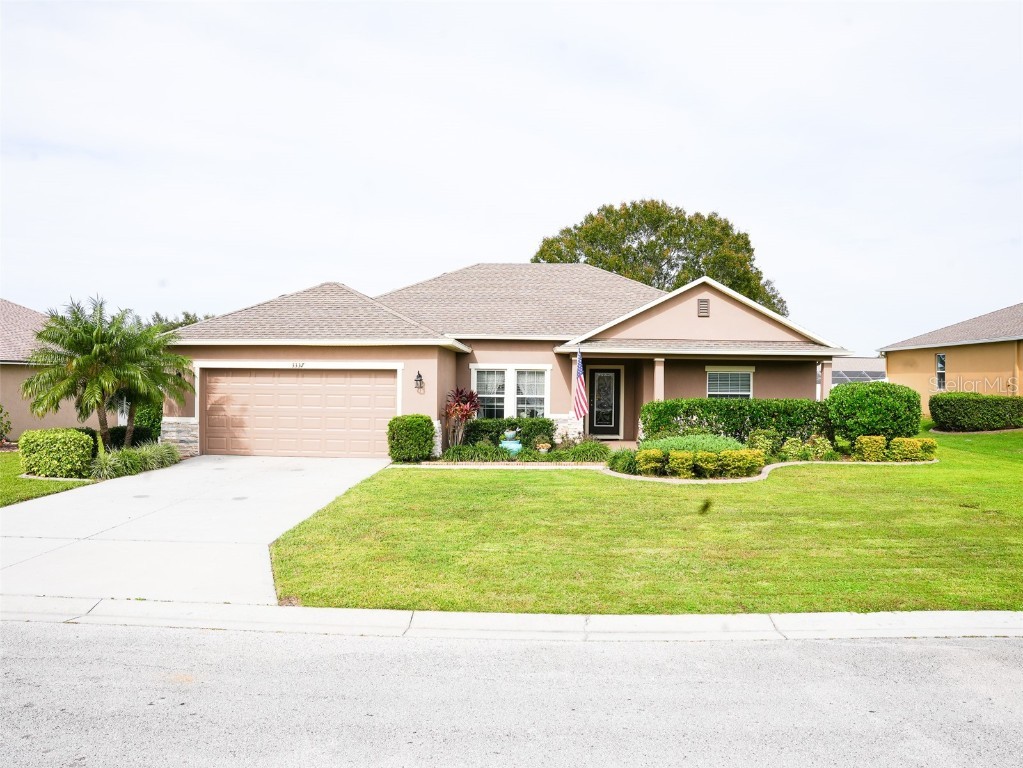



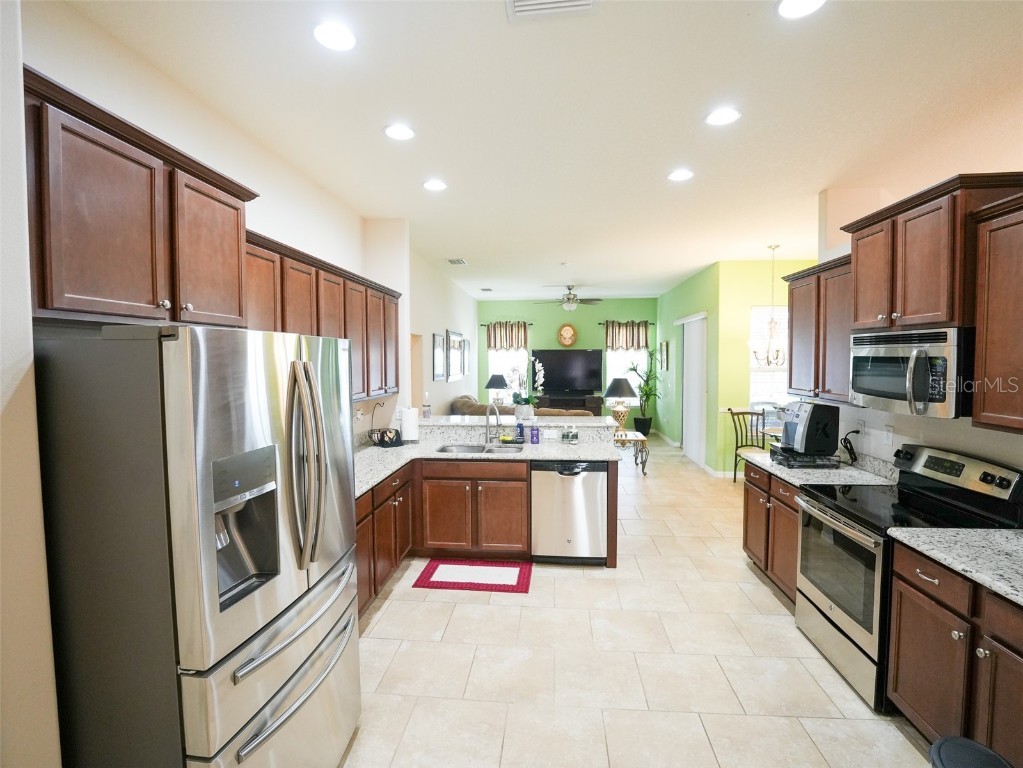














 MLS# W7864060
MLS# W7864060 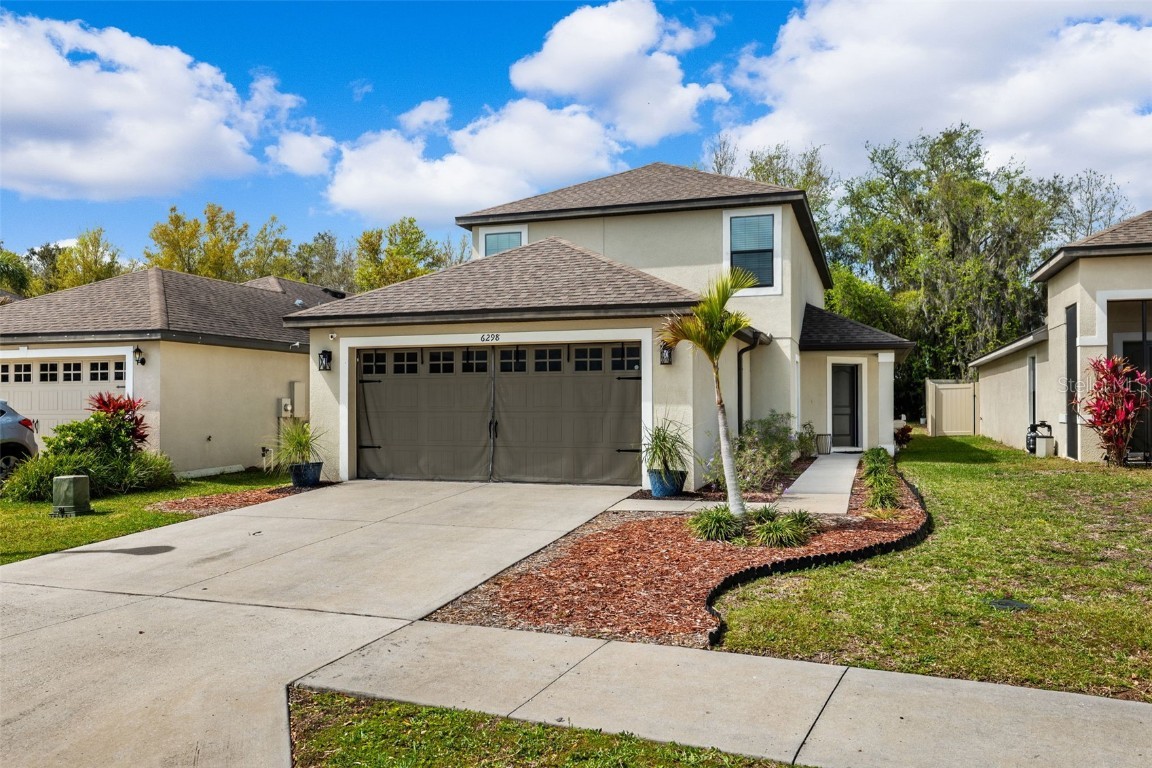
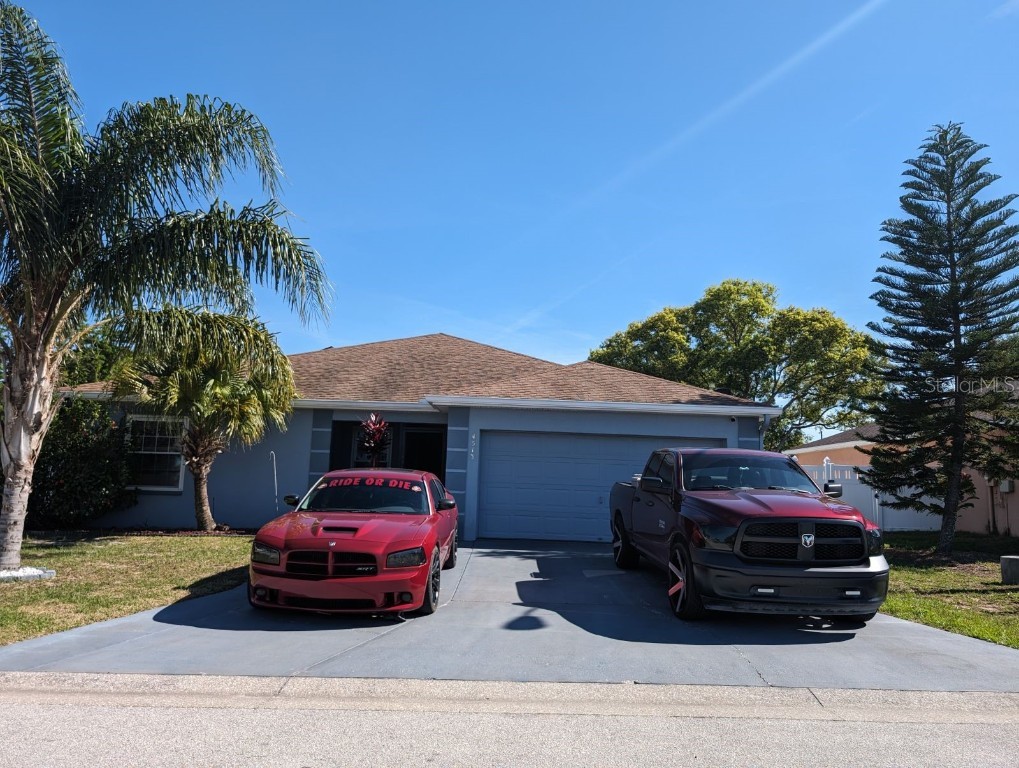

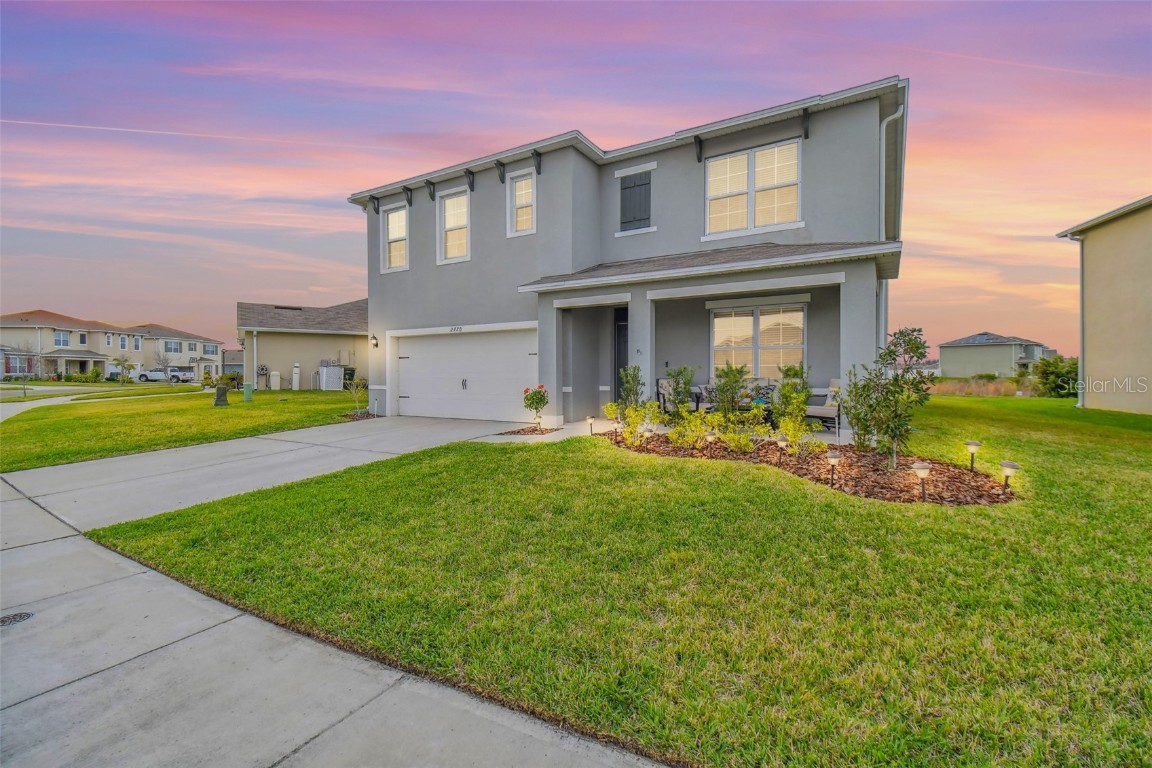
 The information being provided by © 2024 My Florida Regional MLS DBA Stellar MLS is for the consumer's
personal, non-commercial use and may not be used for any purpose other than to
identify prospective properties consumer may be interested in purchasing. Any information relating
to real estate for sale referenced on this web site comes from the Internet Data Exchange (IDX)
program of the My Florida Regional MLS DBA Stellar MLS. XCELLENCE REALTY, INC is not a Multiple Listing Service (MLS), nor does it offer MLS access. This website is a service of XCELLENCE REALTY, INC, a broker participant of My Florida Regional MLS DBA Stellar MLS. This web site may reference real estate listing(s) held by a brokerage firm other than the broker and/or agent who owns this web site.
MLS IDX data last updated on 05-05-2024 2:00 AM EST.
The information being provided by © 2024 My Florida Regional MLS DBA Stellar MLS is for the consumer's
personal, non-commercial use and may not be used for any purpose other than to
identify prospective properties consumer may be interested in purchasing. Any information relating
to real estate for sale referenced on this web site comes from the Internet Data Exchange (IDX)
program of the My Florida Regional MLS DBA Stellar MLS. XCELLENCE REALTY, INC is not a Multiple Listing Service (MLS), nor does it offer MLS access. This website is a service of XCELLENCE REALTY, INC, a broker participant of My Florida Regional MLS DBA Stellar MLS. This web site may reference real estate listing(s) held by a brokerage firm other than the broker and/or agent who owns this web site.
MLS IDX data last updated on 05-05-2024 2:00 AM EST.