326 Monroe Circle Davenport Florida | Home for Sale
To schedule a showing of 326 Monroe Circle, Davenport, Florida, Call David Shippey at 863-521-4517 TODAY!
Davenport, FL 33896
- 4Beds
- 4.00Total Baths
- 3 Full, 1 HalfBaths
- 1,730SqFt
- 2003Year Built
- 0.04Acres
- MLS# O6192790
- Residential
- Townhouse
- Active
- Approx Time on Market1 month, 10 days
- Area33896 - Davenport / Champions Gate
- CountyPolk
- SubdivisionWindwood Bay Ph 01
Overview
Comfortable and spacious townhouse with 4 bedrooms and 3.5 bathrooms, totaling 1,730 Sq.Ft. of living space with no neighbors in the back. High ceilings, open concept design, illuminated interiors, and front screened porch, creating a welcoming and comfortable atmosphere. A/C FAIRLY NEW. Kitchen with stainless steel appliances that look like new, a peninsula with a breakfast bar and a dining area plus a laundry room with storage space. One of the PRIMARY bedrooms is on the first floor and has its own full bath and a separate entrance from the porch for privacy and convenience, ideal for in-laws or guests. The other PRIMARY bedroom on the second floor also has its own full bath, a walk-in closet and a balcony with views of trees/conservation providing a peaceful and natural backdrop where you can relax and enjoy your favorite drink or practice meditation and yoga. The property is suitable for buyers looking for both personal use or an income-generating opportunity as it can be rented long term or seasonal as a vacation home or an Airbnb. Two allocated parking spaces right in front of the property. In addition, the LOCATION is desirable, 3 exits to Disney World and within proximity to other theme parks. 1.7 miles to Championsgate with its restaurants and shops. Minutes to golfing at Omni Orlando Resort at Championsgate and Reunion Resort Golf Courses. Easy access to major highways like I 4 and US 27 and to Ronald Reagan Pkwy making it ideal to both residents and tourists. Don't miss the opportunity to make this place your home or your investment property.
Agriculture / Farm
Grazing Permits Blm: ,No,
Grazing Permits Forest Service: ,No,
Grazing Permits Private: ,No,
Horse: No
Association Fees / Info
Community Features: CommunityMailbox, Pool, Gated, Sidewalks
Pets Allowed: DogsOK
Senior Community: No
Hoa Frequency Rate: 290
Association: Yes
Association Amenities: Gated, Pool
Hoa Fees Frequency: Monthly
Association Fee Includes: CommonAreas, MaintenanceGrounds, MaintenanceStructure, Pools, Taxes
Bathroom Info
Total Baths: 4.00
Fullbaths: 3
Building Info
Window Features: WindowTreatments
Roof: Tile
Building Area Source: PublicRecords
Buyer Compensation
Exterior Features
Pool Features: Association, Community
Patio: Covered, Enclosed, FrontPorch, Screened, Balcony
Pool Private: No
Exterior Features: Balcony, SprinklerIrrigation, Lighting
Fees / Restrictions
Financial
Original Price: $315,000
Garage / Parking
Open Parking: No
Attached Garage: No
Garage: No
Carport: No
Green / Env Info
Irrigation Water Rights: ,No,
Interior Features
Fireplace: No
Floors: Carpet, Tile
Levels: Two
Spa: No
Laundry Features: LaundryRoom
Interior Features: CeilingFans, EatinKitchen, HighCeilings, LivingDiningRoom, MainLevelPrimary, OpenFloorplan, WalkInClosets, WindowTreatments
Appliances: ConvectionOven, Dryer, Dishwasher, ElectricWaterHeater, Disposal, Microwave, Range, Refrigerator, Washer
Lot Info
Direction Remarks: If coming from I4 or 417, exit on Osceola Polk Line Rd. and make a right on Heritage Pass, enter community on the right. If coming from US 27, take I4 North and exit on Osceola Polk Line Rd and make a right on Heritage Pass, enter community on the right.
Lot Size Units: Acres
Lot Size Acres: 0.04
Lot Sqft: 1,895
Lot Desc: CulDeSac, Landscaped
Misc
Other
Special Conditions: None
Security Features: FireSprinklerSystem, SmokeDetectors, SecurityLights, GatedCommunity
Other Rooms Info
Basement: No
Property Info
Habitable Residence: ,No,
Section: 03
Class Type: Townhouse
Property Sub Type: Townhouse
Property Condition: NewConstruction
Property Attached: Yes
New Construction: No
Construction Materials: Block, Concrete, Stucco, WoodSiding
Stories: 2
Total Stories: 2
Mobile Home Remains: ,No,
Foundation: Block
Home Warranty: ,No,
Human Modified: Yes
Room Info
Total Rooms: 4
Sqft Info
Sqft: 1,730
Bulding Area Sqft: 1,824
Living Area Units: SquareFeet
Living Area Source: PublicRecords
Tax Info
Tax Year: 2,023
Tax Lot: 143
Tax Legal Description: WINDWOOD BAY PHASE ONE PB 118 PGS 40-47 LYING IN SECS 3 & 4 T26S R27E LOT 143
Tax Annual Amount: 3235.1
Tax Book Number: 118-40-47
Unit Info
Rent Controlled: No
Utilities / Hvac
Electric On Property: ,No,
Heating: Central, Electric
Water Source: Public
Sewer: PublicSewer
Cool System: CentralAir, HumidityControl, CeilingFans
Cooling: Yes
Heating: Yes
Utilities: CableConnected, ElectricityConnected
Waterfront / Water
Waterfront: No
View: Yes
View: TreesWoods
Directions
If coming from I4 or 417, exit on Osceola Polk Line Rd. and make a right on Heritage Pass, enter community on the right. If coming from US 27, take I4 North and exit on Osceola Polk Line Rd and make a right on Heritage Pass, enter community on the right.This listing courtesy of United Realty Group Inc
If you have any questions on 326 Monroe Circle, Davenport, Florida, please call David Shippey at 863-521-4517.
MLS# O6192790 located at 326 Monroe Circle, Davenport, Florida is brought to you by David Shippey REALTOR®
326 Monroe Circle, Davenport, Florida has 4 Beds, 3 Full Bath, and 1 Half Bath.
The MLS Number for 326 Monroe Circle, Davenport, Florida is O6192790.
The price for 326 Monroe Circle, Davenport, Florida is $315,000.
The status of 326 Monroe Circle, Davenport, Florida is Active.
The subdivision of 326 Monroe Circle, Davenport, Florida is Windwood Bay Ph 01.
The home located at 326 Monroe Circle, Davenport, Florida was built in 2024.
Related Searches: Chain of Lakes Winter Haven Florida






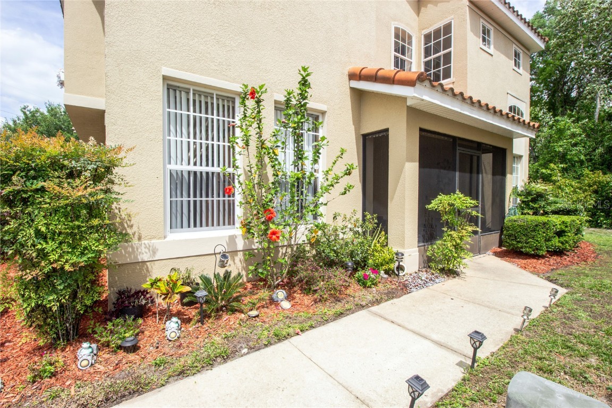
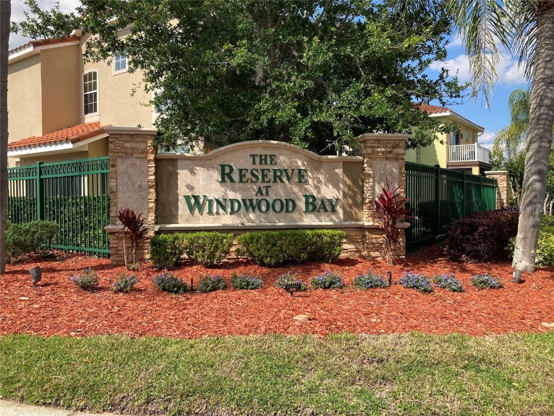


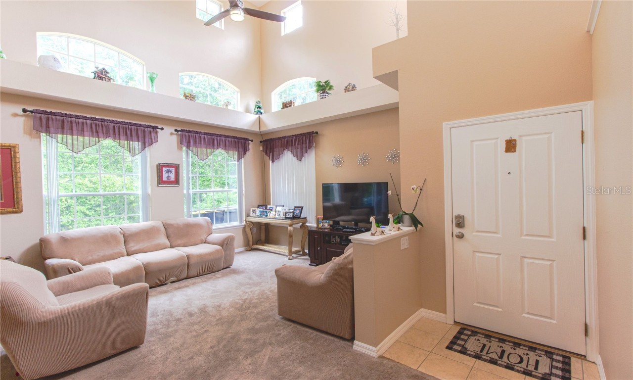

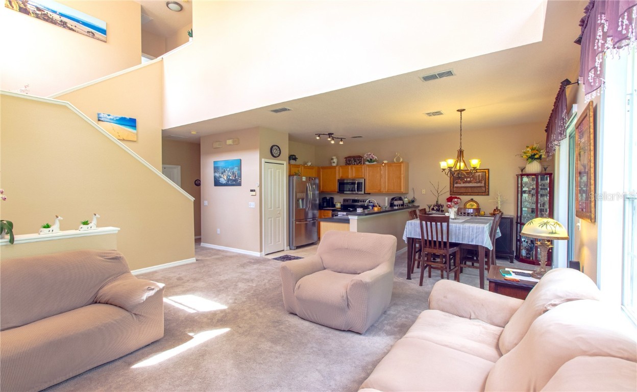

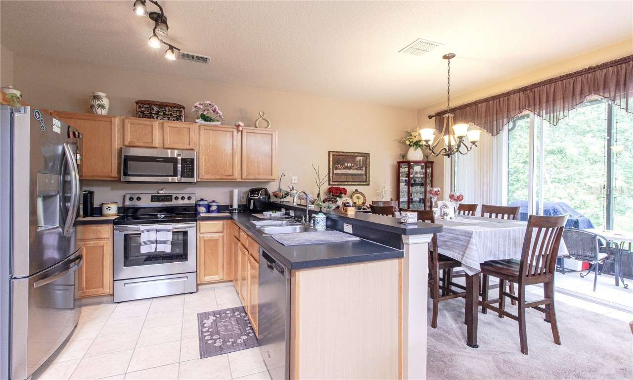

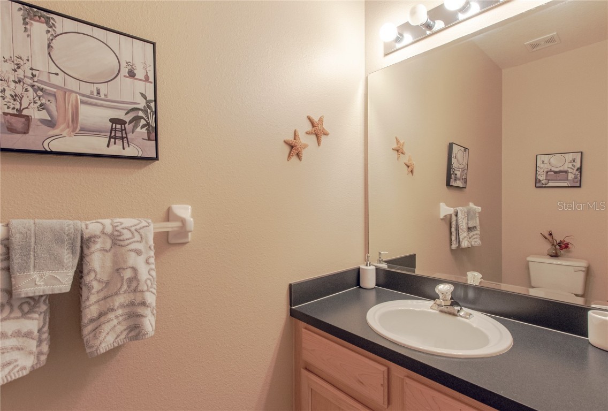
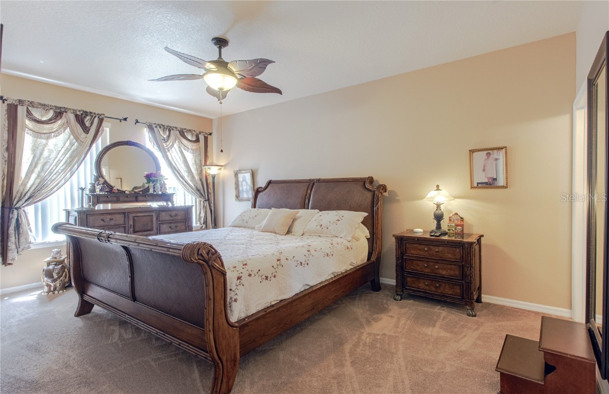
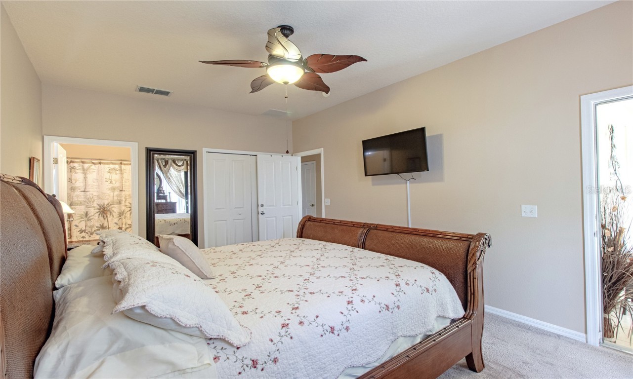



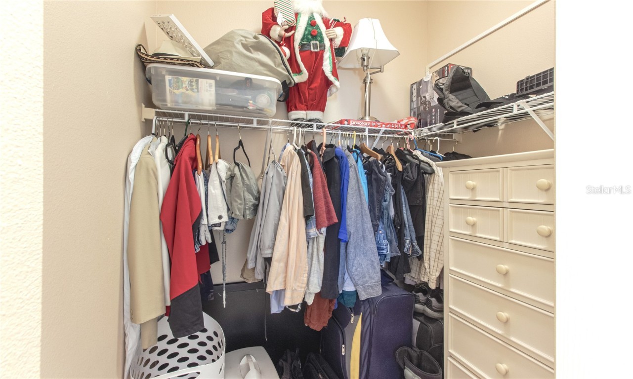
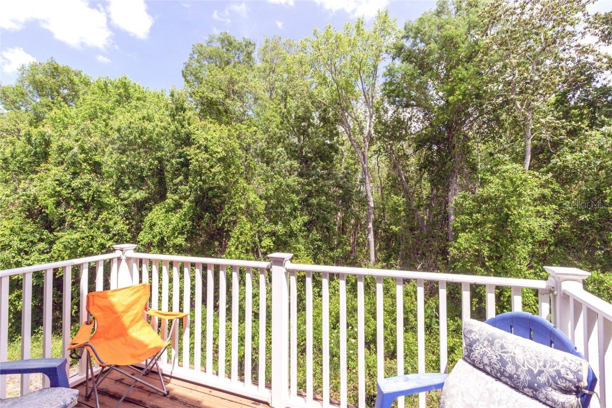
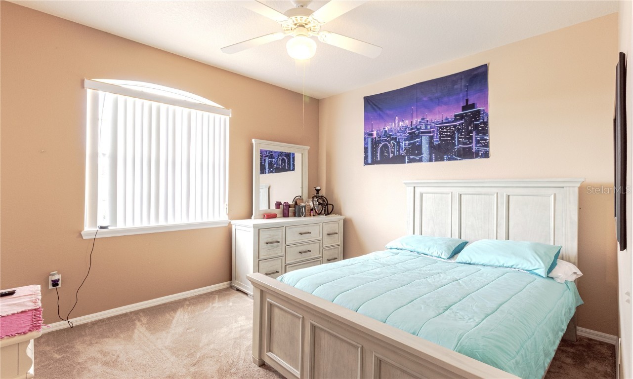

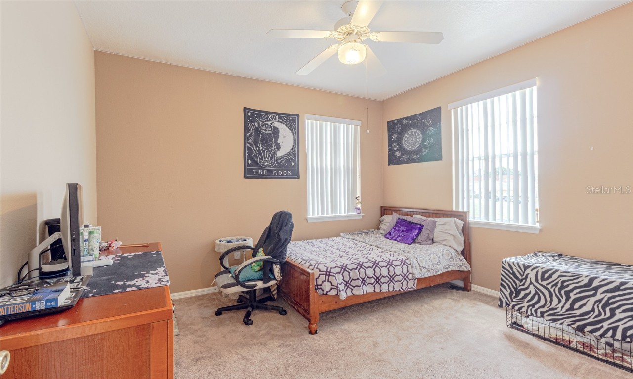
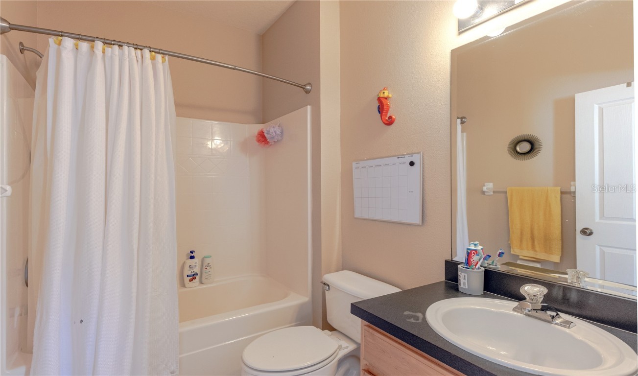

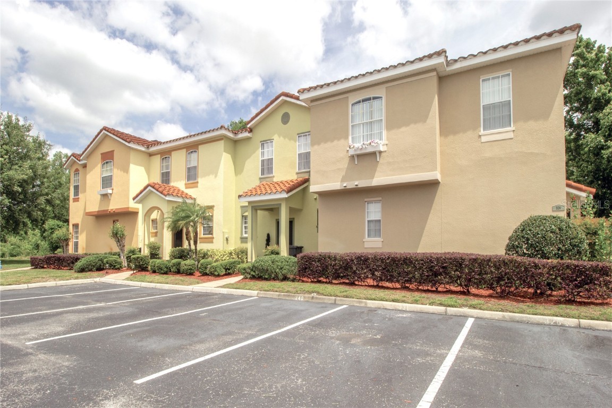
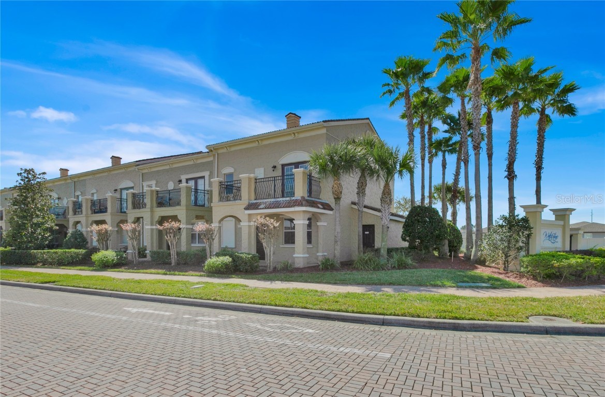
 MLS# U8230096
MLS# U8230096 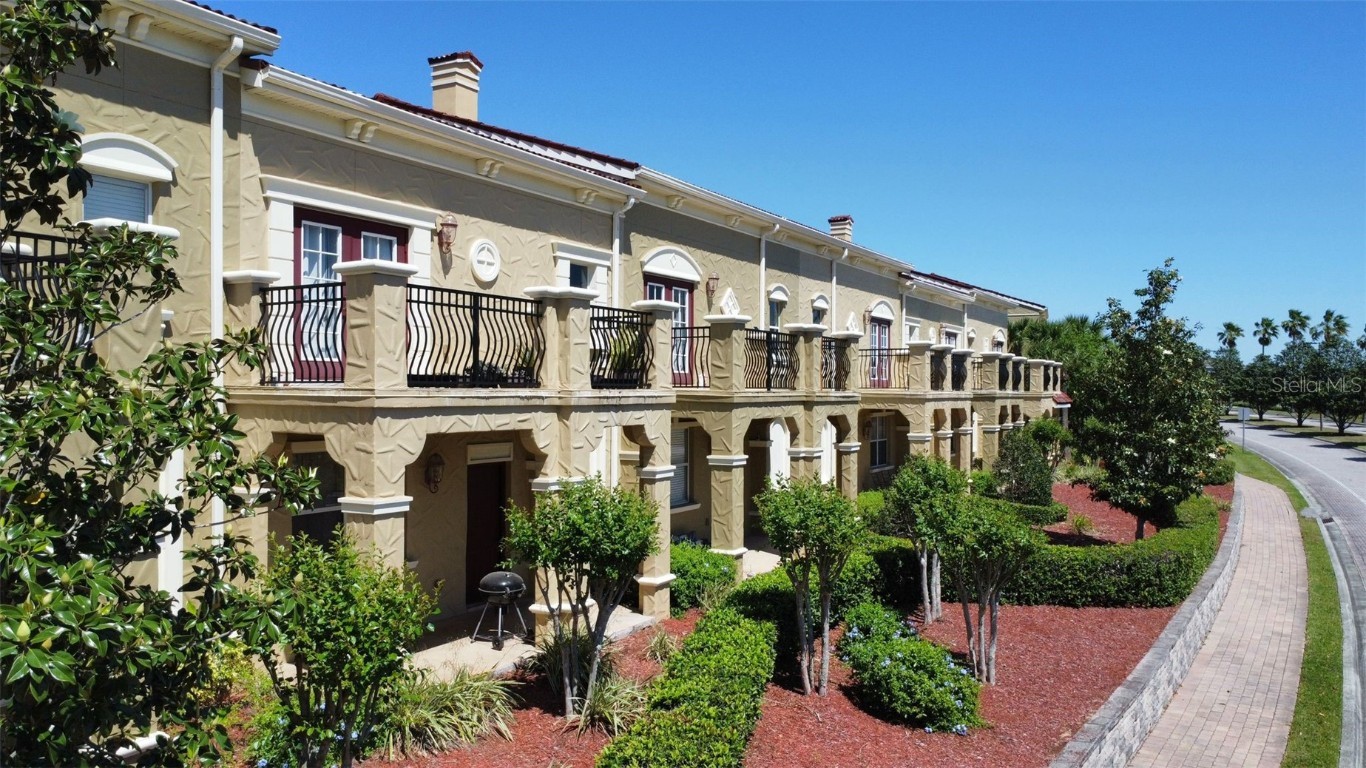
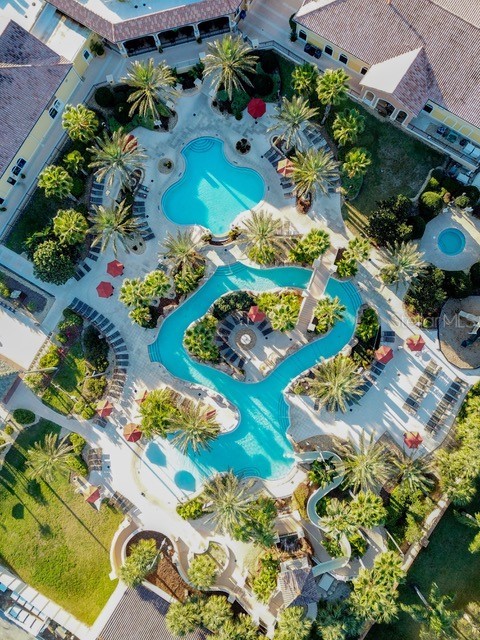
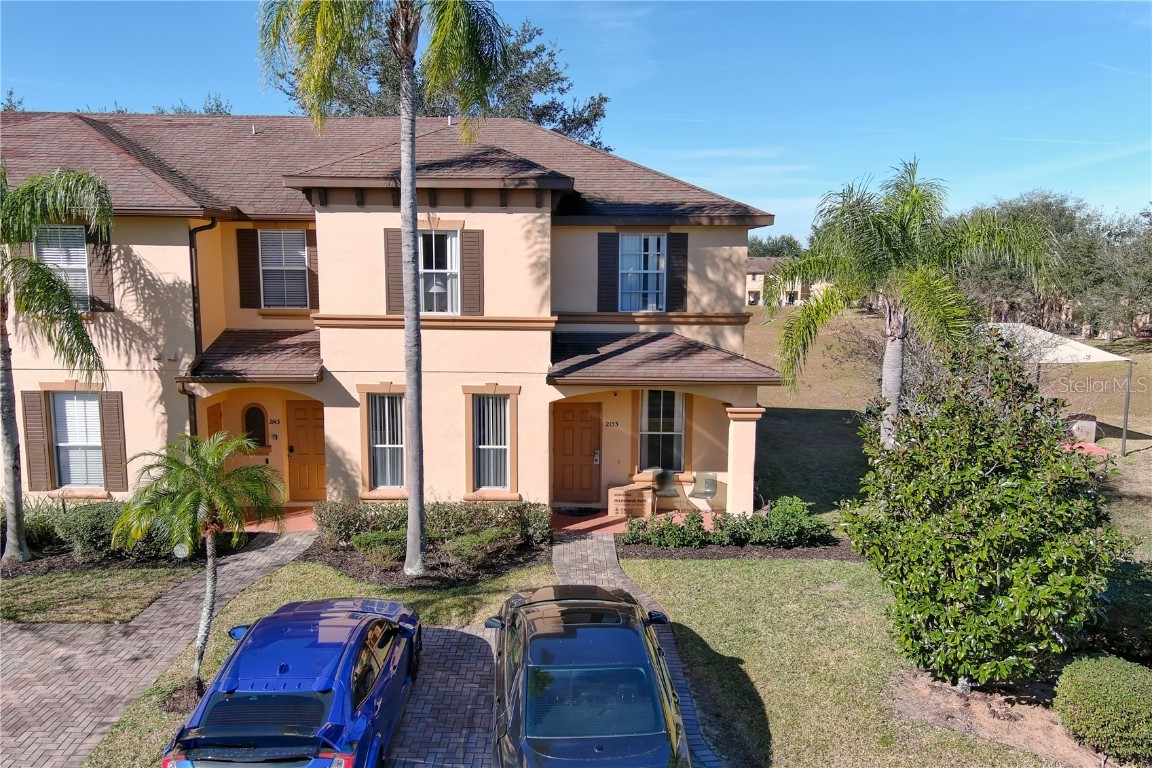
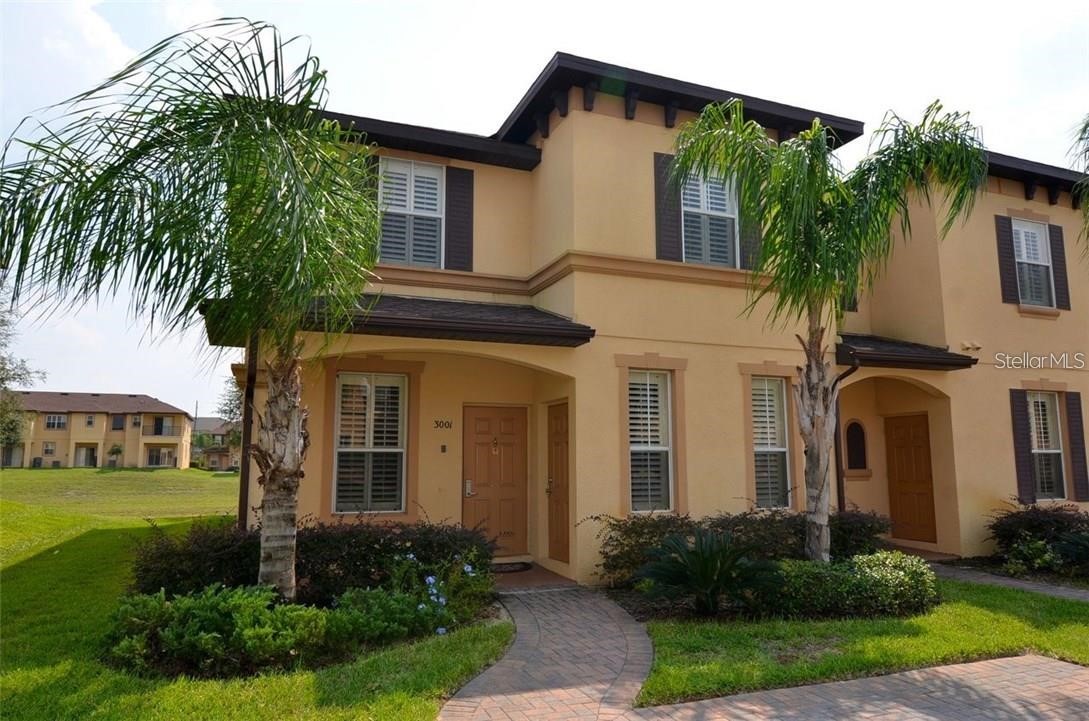
 The information being provided by © 2024 My Florida Regional MLS DBA Stellar MLS is for the consumer's
personal, non-commercial use and may not be used for any purpose other than to
identify prospective properties consumer may be interested in purchasing. Any information relating
to real estate for sale referenced on this web site comes from the Internet Data Exchange (IDX)
program of the My Florida Regional MLS DBA Stellar MLS. XCELLENCE REALTY, INC is not a Multiple Listing Service (MLS), nor does it offer MLS access. This website is a service of XCELLENCE REALTY, INC, a broker participant of My Florida Regional MLS DBA Stellar MLS. This web site may reference real estate listing(s) held by a brokerage firm other than the broker and/or agent who owns this web site.
MLS IDX data last updated on 05-14-2024 2:00 AM EST.
The information being provided by © 2024 My Florida Regional MLS DBA Stellar MLS is for the consumer's
personal, non-commercial use and may not be used for any purpose other than to
identify prospective properties consumer may be interested in purchasing. Any information relating
to real estate for sale referenced on this web site comes from the Internet Data Exchange (IDX)
program of the My Florida Regional MLS DBA Stellar MLS. XCELLENCE REALTY, INC is not a Multiple Listing Service (MLS), nor does it offer MLS access. This website is a service of XCELLENCE REALTY, INC, a broker participant of My Florida Regional MLS DBA Stellar MLS. This web site may reference real estate listing(s) held by a brokerage firm other than the broker and/or agent who owns this web site.
MLS IDX data last updated on 05-14-2024 2:00 AM EST.