3218 Great Heron Loop Polk Florida | Home for Sale
To schedule a showing of 3218 Great Heron Loop, Polk, Florida, Call David Shippey at 863-521-4517 TODAY!
Polk, FL 33868
- 2Beds
- 2.00Total Baths
- 2 Full, 0 HalfBaths
- 1,878SqFt
- 2019Year Built
- 0.13Acres
- MLS# P4929369
- Residential
- SingleFamilyResidence
- Active
- Approx Time on Market2 months,
- Area33868 - Polk City
- CountyPolk
- SubdivisionBay Lake Residence
Overview
Are you looking for a Casita with RV pad for your Class A Motorcoach (or Super C) that's located between the exciting attractions in Tampa and Orlando? Your search ends here! Bay Lake Motorcoach Resort is Floridas best kept secret in Polk City. A First-Class 55+ gated community, conveniently located, wonderful folks, amazing amenities, Resident Only private access to Lake Mattie. This 1,878 sq ft, 2-bedroom/2-bathroom custom house is being sold together or individually with 3214 Great Heron Loop (MLS#P4929398) and 3222 Great Heron Loop, a garage-casita (MLS#P4929399). Together, this is the biggest property in the community occupying 3 lots. This Casita is filled with stunning details, starting at the foyer with the beautiful chandelier, you will immediately notice the high ceiling with skylights. As you walk inside, you will be welcomed with its great open floor plan that features more skylights that brighten the home. It has a stunning tray ceiling and unique lighting in the living room. It features glass sliding doors that retract fully into the wall giving an 8' and 12' opening that extends your inside space to outside to a beautiful view of nature and a landscaped backyard to entertain. The living room also features a crystal rock color-changing electric fireplace creating a beautiful cozy atmosphere and an 80 TV that the seller is including. The dining area shows off the beautiful custom stained-glass windows and a tucked-in mini bar. As you walk into the open kitchen you will immediately notice the Disney-inspired dcor, even if you are not a Disney fan, you will appreciate the beautiful detailed intricate mosaic tile art as a backsplash and beautiful wallpaper that matches the chair's upholstery. The Kitchen also features high-end appliances and a farmhouse sink that makes this kitchen unique. It also features a large L-shaped island that is the central focal point of the Kitchen, with custom-designed pull-out cabinets that provide more storage space. The big pantry is a whole room itself with plenty of storage space from floor-to-ceiling shelving and a backdoor for easy access to the RV pad. As you walk from room to room you will be wowed from the colorful mural in the master bedroom to the artful mosaic-tiled bathroom. Modern mahogany doors with etched glass that brings the natural light in each room. This amazing home has too many beautiful details to put on paper. This home is truly a work of art. You must schedule a showing to see and appreciate this beautiful home. Luxury Living at its best! Perfect location, incredibly convenient, being just a short distance away from popular attractions such as Disney, Sea World, Universal Studios, Legoland, and other theme parks. Additionally, near international airports, TPA and MCO, making travel a breeze. All measurements and sizes are approximate and not guaranteed, any information contained here critical to buyers purchasing decisions, must be verified by the buyers.
Agriculture / Farm
Grazing Permits Blm: ,No,
Grazing Permits Forest Service: ,No,
Grazing Permits Private: ,No,
Horse: No
Association Fees / Info
Community Features: Clubhouse, CommunityMailbox, Fitness, GolfCartsOK, Gated, Lake, Pool, WaterAccess
Pets Allowed: CatsOK, DogsOK
Senior Community: Yes
Hoa Frequency Rate: 150
Association: Yes
Association Amenities: Clubhouse, FitnessCenter, Gated, Laundry, Pool, RecreationFacilities, SpaHotTub
Hoa Fees Frequency: Monthly
Bathroom Info
Total Baths: 2.00
Fullbaths: 2
Building Info
Window Features: Skylights
Roof: Metal
Building Area Source: PublicRecords
Buyer Compensation
Exterior Features
Pool Features: Association, Community
Pool Private: No
Exterior Features: DogRun, Garden
Fees / Restrictions
Financial
Original Price: $695,000
Disclosures: DisclosureonFile,HOADisclosure,SellerDisclosure,Co
Garage / Parking
Open Parking: No
Parking Features: RVCarport
Attached Garage: No
Garage: No
Carport: Yes
Car Ports: 2
Green / Env Info
Irrigation Water Rights: ,No,
Green Energy Generation: Solar
Interior Features
Fireplace Desc: Electric, LivingRoom
Fireplace: Yes
Floors: CeramicTile, Slate
Levels: One
Spa: No
Laundry Features: Inside
Interior Features: TrayCeilings, CeilingFans, CofferedCeilings, HighCeilings, LivingDiningRoom, OpenFloorplan, Skylights, WalkInClosets
Appliances: Dryer, Dishwasher, ExhaustFan, ElectricWaterHeater, Disposal, Microwave, Range, Refrigerator, WaterPurifier, Washer
Lot Info
Direction Remarks: Take I-4 Exit 24 to 559 South to Auburndale. At the Traffic light, turn left at Bay Lake Resort Road where Love's Truck Stop gas station is. At the Stop sign, turn right, continue straight to Bay Lake Resort Blvd about 0.9 mi. (Bay Lake Motorcoach Resort) Continue driving about 900 ft. at the roundabout, 2nd exit take a right to Great Heron Loop. House is on your Left.
Number of Lots: 3
Lot Size Units: Acres
Lot Size Acres: 0.13
Lot Sqft: 5,632
Lot Desc: Landscaped, BuyerApprovalRequired
Misc
Other
Other Structures: RVBoatStorage
Special Conditions: None
Security Features: GatedCommunity, KeyCardEntry, LobbySecured
Other Rooms Info
Basement: No
Property Info
Habitable Residence: ,No,
Section: 10
Class Type: SingleFamilyResidence
Property Sub Type: SingleFamilyResidence
Property Attached: Yes
New Construction: No
Construction Materials: Stucco
Stories: 1
Total Stories: 1
Mobile Home Remains: ,No,
Foundation: Slab
Home Warranty: ,No,
Human Modified: Yes
Room Info
Total Rooms: 8
Sqft Info
Sqft: 1,878
Bulding Area Sqft: 1,878
Living Area Units: SquareFeet
Living Area Source: PublicRecords
Tax Info
Tax Year: 2,023
Tax Lot: 17
Tax Legal Description: BAY LAKE RESORT PB 150 PG 42-45 LOT 17 & THAT PT OF LOT 16 DESC AS BEG SW COR LOT 16 N06-25-47W 33.14 FT N83-57-43E 85.43 FT TO W R/W GREAT HERON LOOP SELY ALONG CURVE 5.93 FT TO SE COR LOT 16 S66-17-30W 89.67 FT TO POB
Tax Annual Amount: 5856.83
Tax Book Number: 150-42-45
Unit Info
Rent Controlled: No
Utilities / Hvac
Electric On Property: ,No,
Heating: Central, Solar
Water Source: Public
Sewer: PublicSewer
Cool System: CentralAir, CeilingFans
Cooling: Yes
Heating: Yes
Utilities: CableAvailable, ElectricityConnected, HighSpeedInternetAvailable, MunicipalUtilities, SewerConnected, WaterConnected
Waterfront / Water
Waterfront: No
Waterfront Features: LakePrivileges
View: Yes
Water Body Name: LAKE MATTIE
View: Garden, TreesWoods
Directions
Take I-4 Exit 24 to 559 South to Auburndale. At the Traffic light, turn left at Bay Lake Resort Road where Love's Truck Stop gas station is. At the Stop sign, turn right, continue straight to Bay Lake Resort Blvd about 0.9 mi. (Bay Lake Motorcoach Resort) Continue driving about 900 ft. at the roundabout, 2nd exit take a right to Great Heron Loop. House is on your Left.This listing courtesy of Lpt Realty
If you have any questions on 3218 Great Heron Loop, Polk, Florida, please call David Shippey at 863-521-4517.
MLS# P4929369 located at 3218 Great Heron Loop, Polk, Florida is brought to you by David Shippey REALTOR®
3218 Great Heron Loop, Polk, Florida has 2 Beds, 2 Full Bath, and 0 Half Bath.
The MLS Number for 3218 Great Heron Loop, Polk, Florida is P4929369.
The price for 3218 Great Heron Loop, Polk, Florida is $695,000.
The status of 3218 Great Heron Loop, Polk, Florida is Active.
The subdivision of 3218 Great Heron Loop, Polk, Florida is Bay Lake Residence.
The home located at 3218 Great Heron Loop, Polk, Florida was built in 2024.
Related Searches: Chain of Lakes Winter Haven Florida






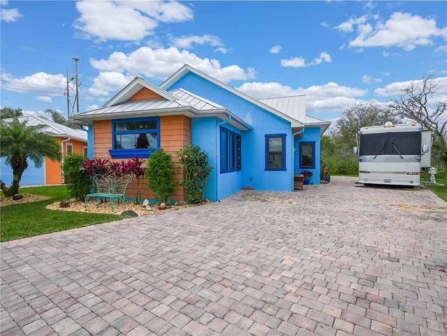



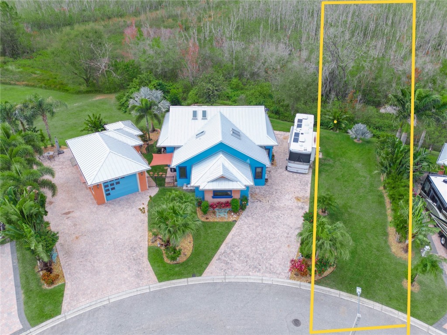

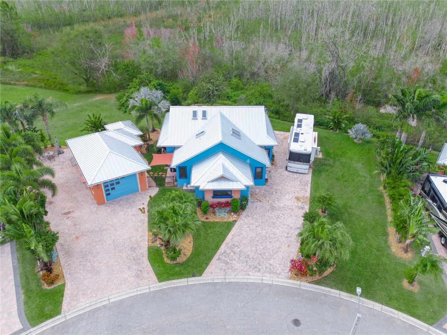
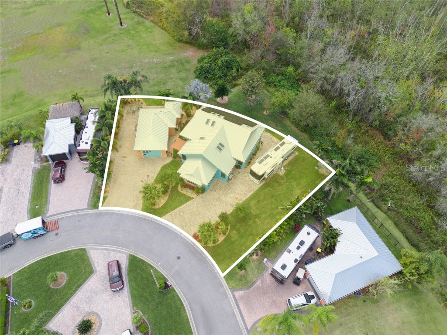
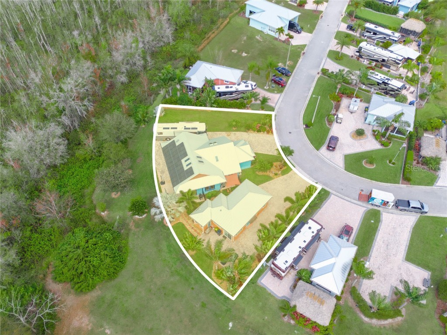







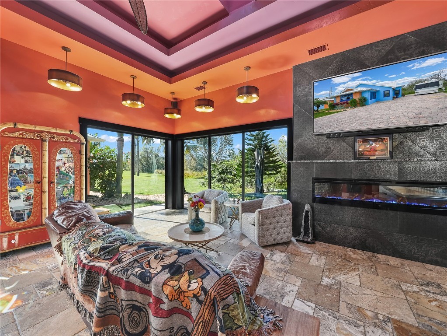






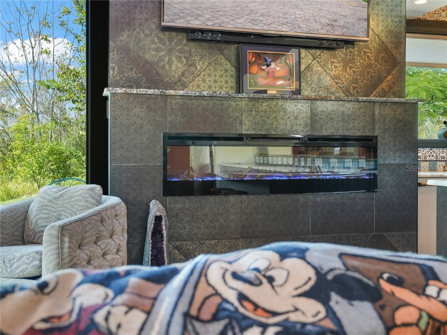
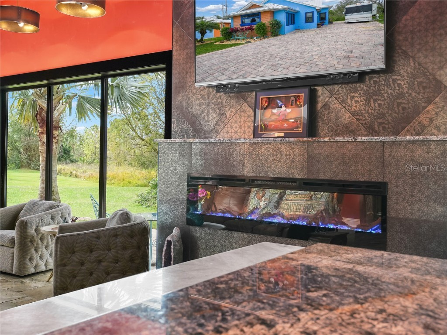



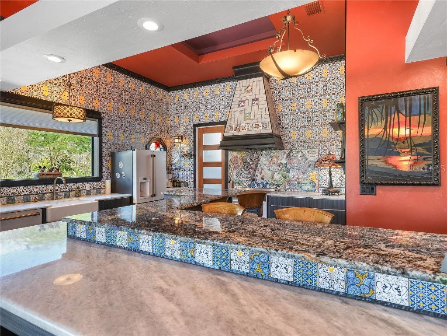

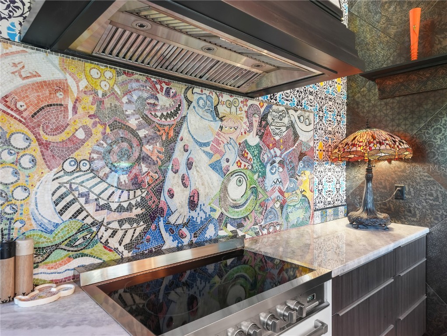
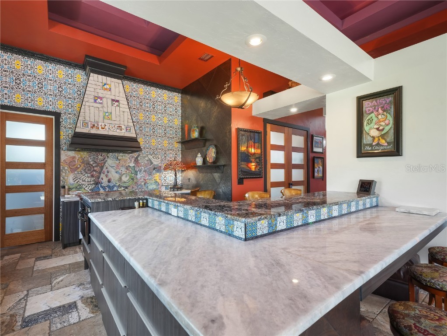




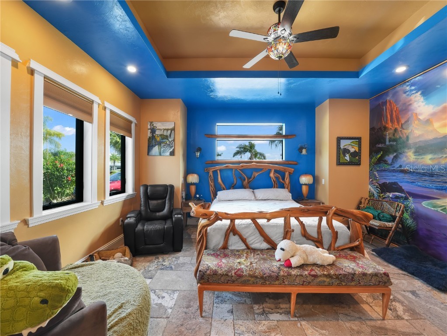









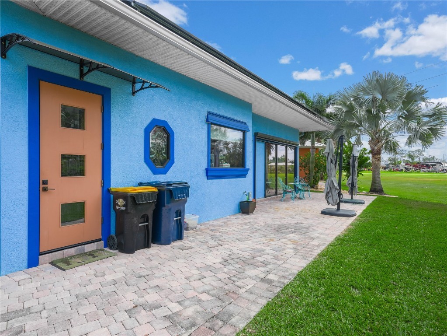



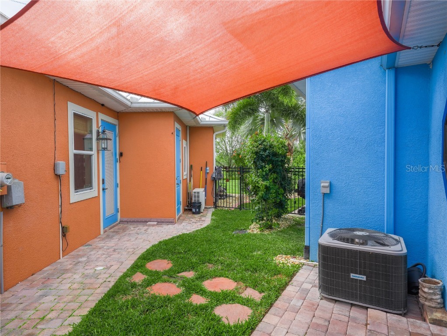


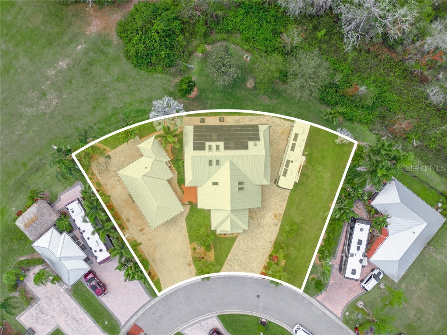



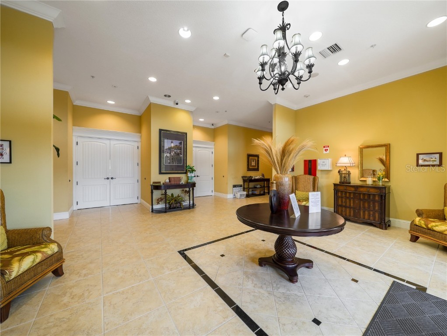

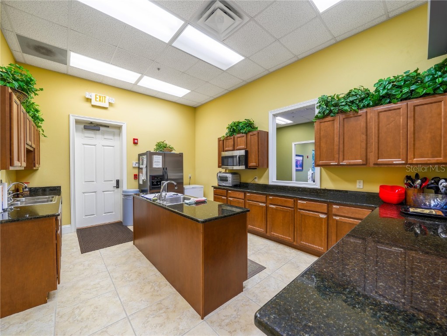

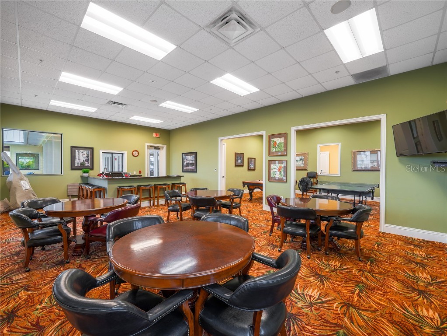
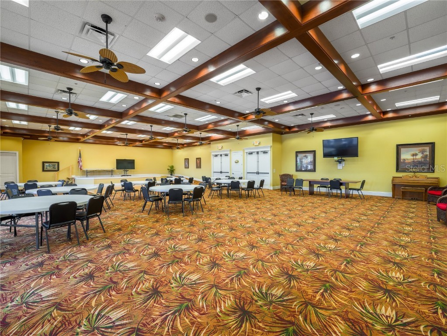






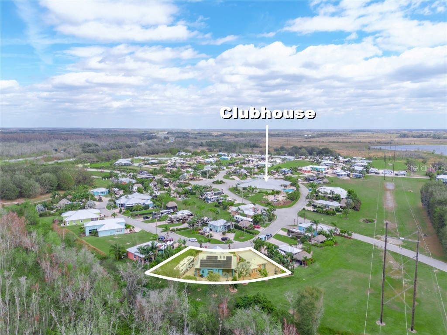
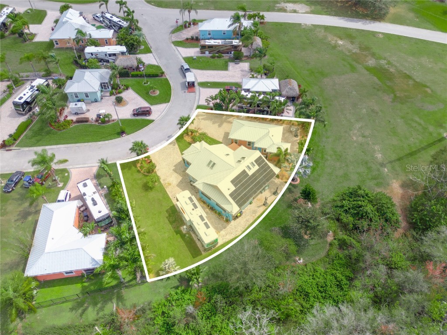


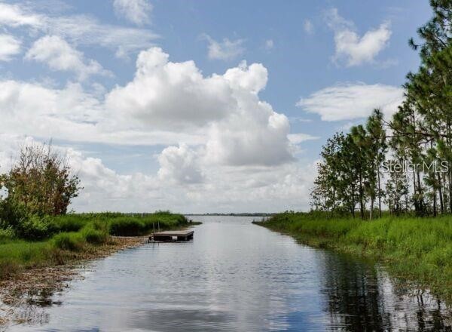
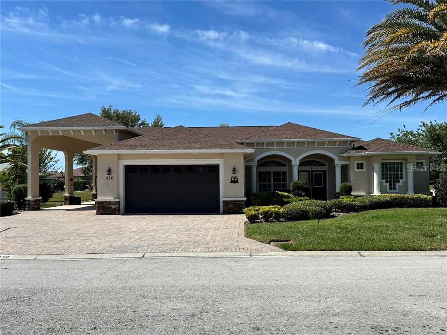
 MLS# L4942972
MLS# L4942972 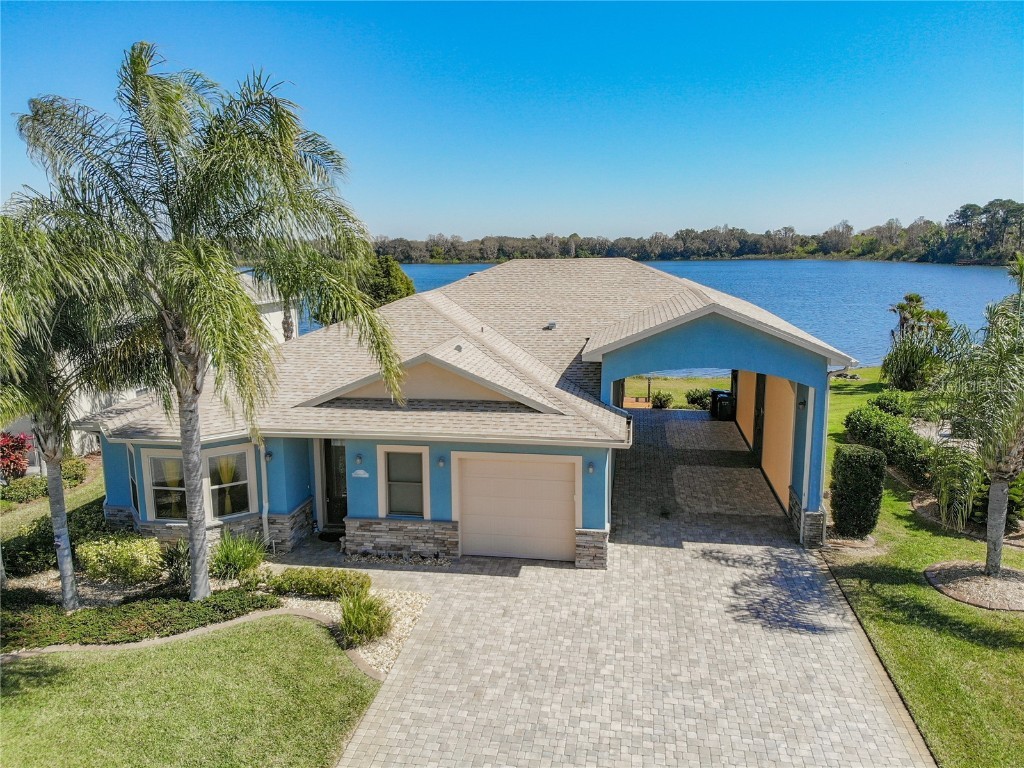
 The information being provided by © 2024 My Florida Regional MLS DBA Stellar MLS is for the consumer's
personal, non-commercial use and may not be used for any purpose other than to
identify prospective properties consumer may be interested in purchasing. Any information relating
to real estate for sale referenced on this web site comes from the Internet Data Exchange (IDX)
program of the My Florida Regional MLS DBA Stellar MLS. XCELLENCE REALTY, INC is not a Multiple Listing Service (MLS), nor does it offer MLS access. This website is a service of XCELLENCE REALTY, INC, a broker participant of My Florida Regional MLS DBA Stellar MLS. This web site may reference real estate listing(s) held by a brokerage firm other than the broker and/or agent who owns this web site.
MLS IDX data last updated on 04-28-2024 2:00 AM EST.
The information being provided by © 2024 My Florida Regional MLS DBA Stellar MLS is for the consumer's
personal, non-commercial use and may not be used for any purpose other than to
identify prospective properties consumer may be interested in purchasing. Any information relating
to real estate for sale referenced on this web site comes from the Internet Data Exchange (IDX)
program of the My Florida Regional MLS DBA Stellar MLS. XCELLENCE REALTY, INC is not a Multiple Listing Service (MLS), nor does it offer MLS access. This website is a service of XCELLENCE REALTY, INC, a broker participant of My Florida Regional MLS DBA Stellar MLS. This web site may reference real estate listing(s) held by a brokerage firm other than the broker and/or agent who owns this web site.
MLS IDX data last updated on 04-28-2024 2:00 AM EST.