3201 Kilmer Drive Plant City Florida | Home for Sale
To schedule a showing of 3201 Kilmer Drive, Plant City, Florida, Call David Shippey at 863-521-4517 TODAY!
Plant City, FL 33566
- 3Beds
- 2.00Total Baths
- 2 Full, 0 HalfBaths
- 2,032SqFt
- 1995Year Built
- 0.32Acres
- MLS# L4943918
- Residential
- SingleFamilyResidence
- Active
- Approx Time on Market26 days
- Area33566 - Plant City
- CountyHillsborough
- SubdivisionWalden Lake Unit 33 2 Ph A
Overview
Pristine condition and ready to move into! Corner lot with large oak trees. Brand new waterproof vinyl plank flooring throughout except for bedrooms. New carpet in bedrooms. Formal dining room, spacious foyer, bright cheery family room with fireplace. Large kitchen with new countertops, new sink & faucet, breakfast bar, recessed lighting, center island workstation, newer dishwasher. Huge breakfast area with ceiling fan, picture windows and sliders to Florida room. Split bedroom plan. Master suite includes ceiling fan, two walk-in closets, new carpet, vinyl plank flooring in bath, garden tub and separate shower, dual sinks with marble countertop and new faucets. Fireplace in mater suite. Both secondary bedrooms have ceiling fans and large closets. Guest bath features tub/shower combination and single vanity sink. Other upgrades include new interior and exterior paint, new a/c/heat pump 2018, new 30 year dimensional shingle roof in 2019, separate water meter for irrigation system, & fully enclosed Florida room. Located on 1/3 acre corner lot in desirable Emerald Forest neighborhood. Additional recent upgrades include crown molding throughout the home along with wanes coating, chair rail, recent interior and exterior paint. The enclosed rear room can be additional square footage if a/c is added. No rear neighbors, nice size laundry room and his and her walk in closets in large master bedroom. Seven new ceiling fans. Two fireplaces with electric logs. All ceilings freshly painted. Come see for yourself!!!
Agriculture / Farm
Grazing Permits Blm: ,No,
Grazing Permits Forest Service: ,No,
Grazing Permits Private: ,No,
Horse: No
Association Fees / Info
Community Features: Playground, Park, WaterAccess, StreetLights, Sidewalks
Pets Allowed: BreedRestrictions, Yes
Senior Community: No
Hoa Frequency Rate: 49
Association: Yes
Association Amenities: Gated, Playground, Park, Security
Hoa Fees Frequency: Monthly
Association Fee Includes: AssociationManagement, MaintenanceGrounds, Security
Bathroom Info
Total Baths: 2.00
Fullbaths: 2
Building Info
Window Features: Blinds
Roof: Shingle
Building Area Source: PublicRecords
Buyer Compensation
Exterior Features
Style: Contemporary
Patio: Covered, Enclosed, FrontPorch
Pool Private: No
Exterior Features: SprinklerIrrigation
Fees / Restrictions
Financial
Original Price: $429,900
Disclosures: DisclosureonFile,HOADisclosure,SellerDisclosure,Co
Garage / Parking
Open Parking: No
Parking Features: Garage, GarageDoorOpener
Attached Garage: Yes
Garage: Yes
Carport: No
Green / Env Info
Irrigation Water Rights: ,No,
Interior Features
Fireplace: No
Floors: Carpet, Vinyl
Levels: One
Spa: No
Laundry Features: Inside, LaundryRoom
Interior Features: CeilingFans, CathedralCeilings, HighCeilings, SplitBedrooms, VaultedCeilings, WalkInClosets, SeparateFormalDiningRoom
Appliances: Dishwasher, ElectricWaterHeater, Disposal, Microwave, Range
Lot Info
Direction Remarks: Off of James L Redman pkwy turn left on w Trapnell rd then right on west Timberlane Dr, right Alcott Ave, left Kilmer will be on left
Lot Size Units: Acres
Lot Size Acres: 0.32
Lot Sqft: 14,100
Est Lotsize: 94x150
Vegetation: PartiallyWooded
Lot Desc: CornerLot, CityLot, OversizedLot, Landscaped
Misc
Other
Equipment: IrrigationEquipment
Special Conditions: None
Security Features: FireHydrants
Other Rooms Info
Basement: No
Property Info
Habitable Residence: ,No,
Section: 12
Class Type: SingleFamilyResidence
Property Sub Type: SingleFamilyResidence
Property Attached: No
New Construction: No
Construction Materials: Block, Stucco
Stories: 1
Mobile Home Remains: ,No,
Foundation: Slab
Home Warranty: ,No,
Human Modified: Yes
Room Info
Total Rooms: 9
Sqft Info
Sqft: 2,032
Bulding Area Sqft: 2,588
Living Area Units: SquareFeet
Living Area Source: PublicRecords
Tax Info
Tax Year: 2,023
Tax Lot: 52
Tax Legal Description: WALDEN LAKE UNIT 33 2 PHASE A LOT 52 BLOCK 1
Tax Block: 1
Tax Annual Amount: 4653
Tax Book Number: 72-36
Unit Info
Rent Controlled: No
Utilities / Hvac
Electric On Property: ,No,
Heating: Central, Electric
Water Source: Public
Sewer: PublicSewer
Cool System: CentralAir, CeilingFans
Cooling: Yes
Heating: Yes
Utilities: CableAvailable, ElectricityConnected, FiberOpticAvailable, HighSpeedInternetAvailable, MunicipalUtilities, PhoneAvailable, SewerConnected, UndergroundUtilities, WaterConnected
Waterfront / Water
Waterfront: No
View: No
Directions
Off of James L Redman pkwy turn left on w Trapnell rd then right on west Timberlane Dr, right Alcott Ave, left Kilmer will be on leftThis listing courtesy of Harper Realty Fl, Llc
If you have any questions on 3201 Kilmer Drive, Plant City, Florida, please call David Shippey at 863-521-4517.
MLS# L4943918 located at 3201 Kilmer Drive, Plant City, Florida is brought to you by David Shippey REALTOR®
3201 Kilmer Drive, Plant City, Florida has 3 Beds, 2 Full Bath, and 0 Half Bath.
The MLS Number for 3201 Kilmer Drive, Plant City, Florida is L4943918.
The price for 3201 Kilmer Drive, Plant City, Florida is $429,900.
The status of 3201 Kilmer Drive, Plant City, Florida is Active.
The subdivision of 3201 Kilmer Drive, Plant City, Florida is Walden Lake Unit 33 2 Ph A.
The home located at 3201 Kilmer Drive, Plant City, Florida was built in 2024.
Related Searches: Chain of Lakes Winter Haven Florida







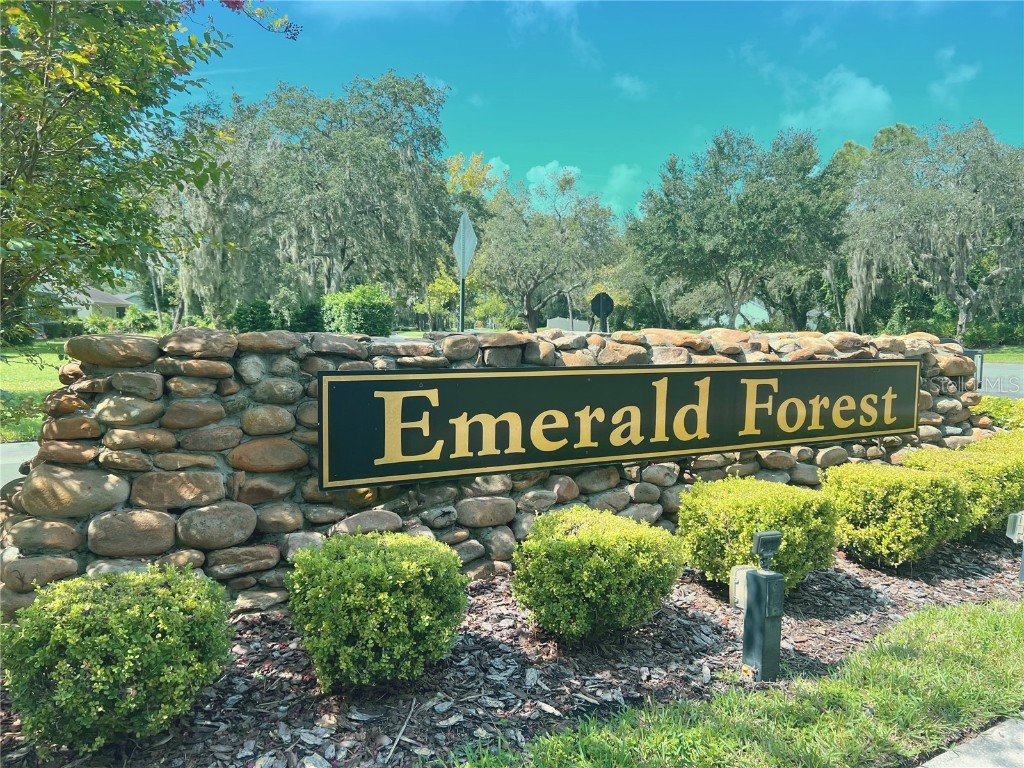

















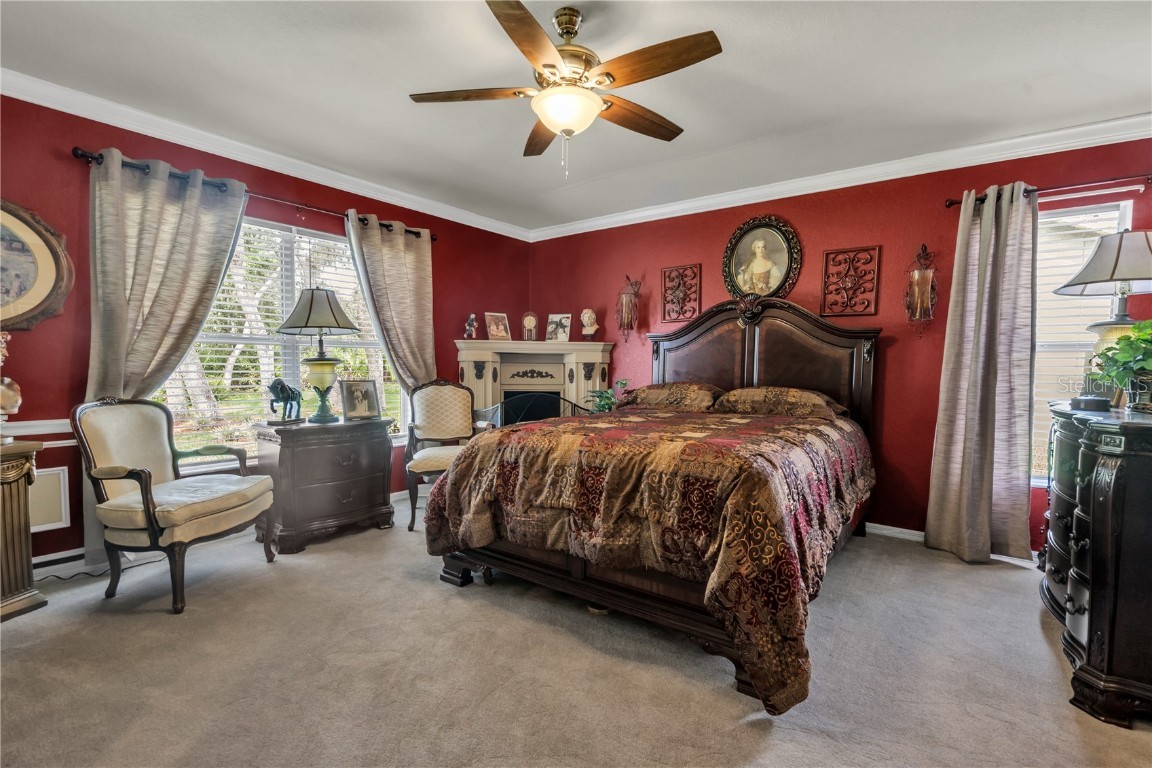


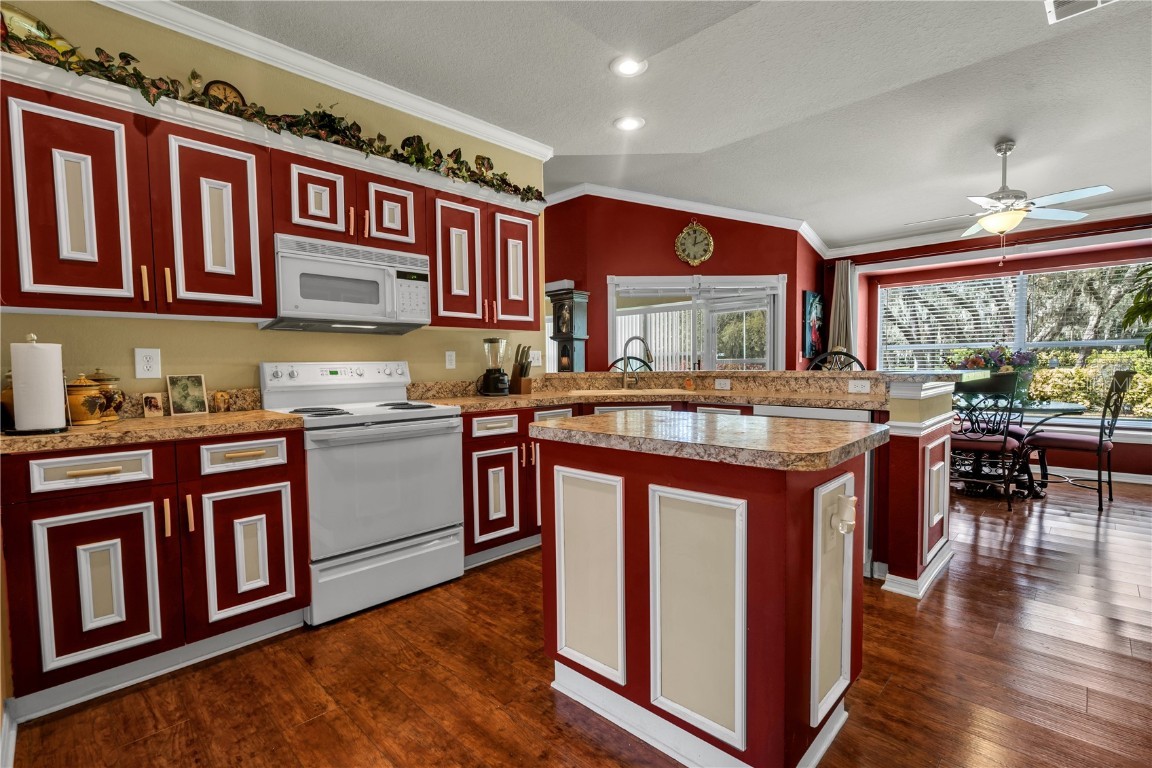





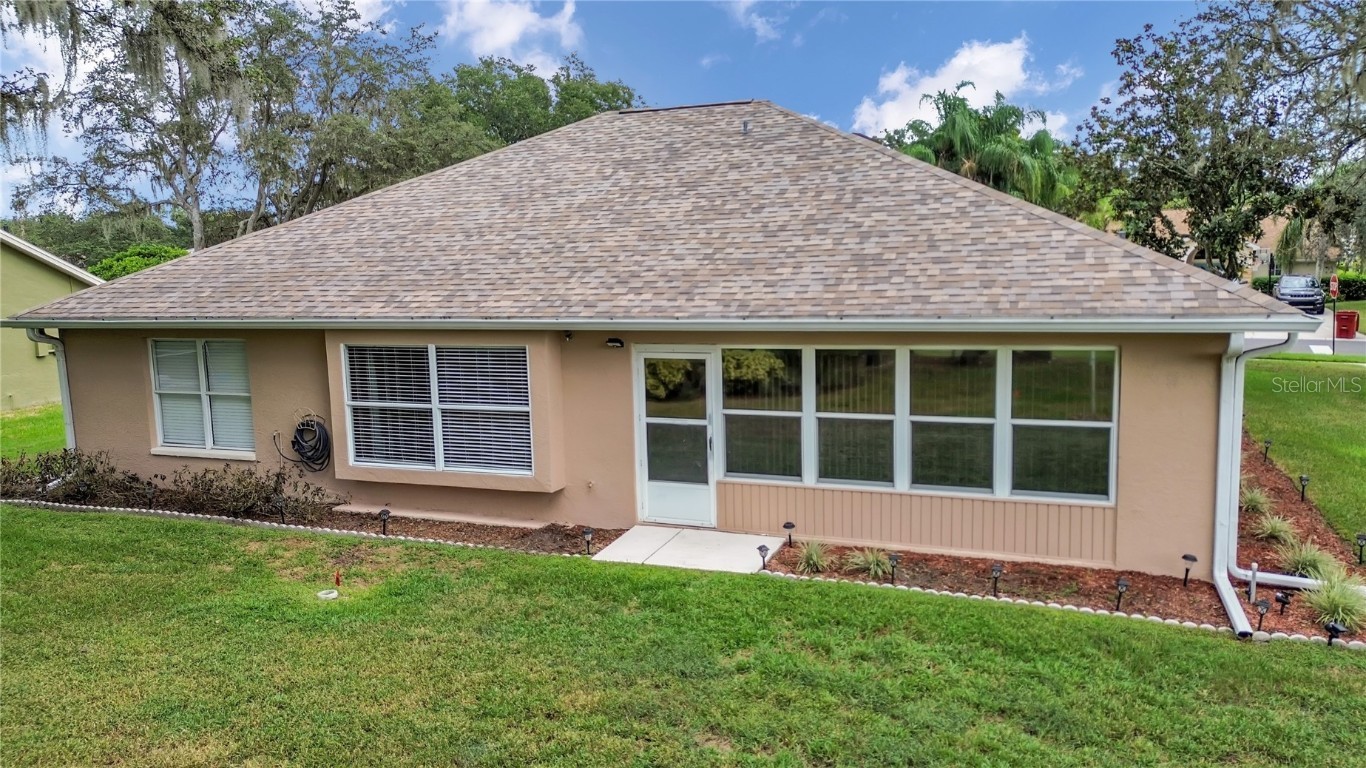







 MLS# U8232341
MLS# U8232341 

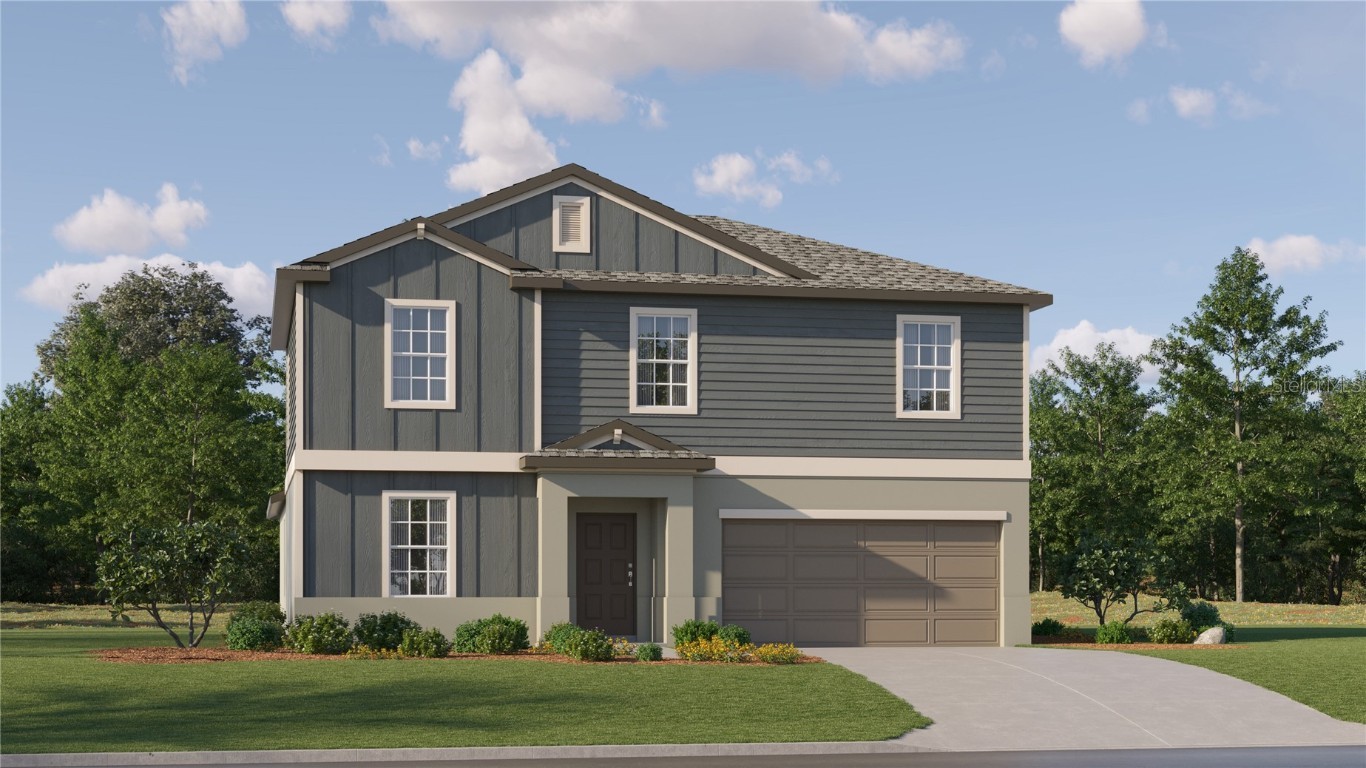

 The information being provided by © 2024 My Florida Regional MLS DBA Stellar MLS is for the consumer's
personal, non-commercial use and may not be used for any purpose other than to
identify prospective properties consumer may be interested in purchasing. Any information relating
to real estate for sale referenced on this web site comes from the Internet Data Exchange (IDX)
program of the My Florida Regional MLS DBA Stellar MLS. XCELLENCE REALTY, INC is not a Multiple Listing Service (MLS), nor does it offer MLS access. This website is a service of XCELLENCE REALTY, INC, a broker participant of My Florida Regional MLS DBA Stellar MLS. This web site may reference real estate listing(s) held by a brokerage firm other than the broker and/or agent who owns this web site.
MLS IDX data last updated on 05-06-2024 8:04 PM EST.
The information being provided by © 2024 My Florida Regional MLS DBA Stellar MLS is for the consumer's
personal, non-commercial use and may not be used for any purpose other than to
identify prospective properties consumer may be interested in purchasing. Any information relating
to real estate for sale referenced on this web site comes from the Internet Data Exchange (IDX)
program of the My Florida Regional MLS DBA Stellar MLS. XCELLENCE REALTY, INC is not a Multiple Listing Service (MLS), nor does it offer MLS access. This website is a service of XCELLENCE REALTY, INC, a broker participant of My Florida Regional MLS DBA Stellar MLS. This web site may reference real estate listing(s) held by a brokerage firm other than the broker and/or agent who owns this web site.
MLS IDX data last updated on 05-06-2024 8:04 PM EST.