3052 Cardillino Way Kissimmee Florida | Home for Sale
To schedule a showing of 3052 Cardillino Way, Kissimmee, Florida, Call David Shippey at 863-521-4517 TODAY!
Kissimmee, FL 34741
- 5Beds
- 4.00Total Baths
- 4 Full, 0 HalfBaths
- 3,177SqFt
- 2017Year Built
- 0.15Acres
- MLS# O6199977
- Residential
- SingleFamilyResidence
- Active
- Approx Time on Market17 days
- Area34741 - Kissimmee (downtown East)
- CountyOsceola
- SubdivisionTapestry Ph 2
Overview
Easy to show! Located in the Tapestry community, a spacious two-story open floor plan of more than 3000 sq. ft. with 5 bedrooms, 4 full baths, and a 3-car garage. As soon as you enter the house, the formal dining room will welcome you. You will be invited to a kitchen with stainless steel appliances and a cooking island with granite countertops. The house is newly repainted, and well-maintained, with a paved driveway which could fit up to 4 cars! The back porch is screened and paved as well! By buying this house you'll become the Owner of the fully paid SOLAR PANELS for the amount of $33,000! The Tapestry community amenities feature a beautiful clubhouse with a resort-style pool, a splash zone for little ones, a fitness center, a BBQ/picnic area, dog parks, and much more. Come out and see all this beautiful house in the heart of Kissimmee. 8-minute drive to the LOOP MALL, 4 miles to the Universal Studios Parks, 10 miles to the Disney Parks, and much more! Please note that you should conduct your investigation regarding current and future schools and school boundaries as well as the room dimensions of this house. Make this house your lovely HOME!
Agriculture / Farm
Grazing Permits Blm: ,No,
Grazing Permits Forest Service: ,No,
Grazing Permits Private: ,No,
Horse: No
Association Fees / Info
Community Features: Clubhouse, CommunityMailbox, Fitness, Playground, Park, Pool, Gated, StreetLights, Sidewalks
Pets Allowed: NumberLimit
Senior Community: No
Hoa Frequency Rate: 674
Association: Yes
Association Amenities: Clubhouse, Gated, Playground, Park, Pool, Security
Hoa Fees Frequency: Quarterly
Association Fee Includes: AssociationManagement, Pools, Security
Bathroom Info
Total Baths: 4.00
Fullbaths: 4
Building Info
Window Features: Blinds
Roof: Shingle
Builder: Mattamy Homes
Building Area Source: PublicRecords
Buyer Compensation
Exterior Features
Pool Features: Association, Community
Patio: Covered, Porch, Screened
Pool Private: No
Exterior Features: SprinklerIrrigation
Fees / Restrictions
Financial
Original Price: $730,000
Disclosures: DisclosureonFile,HOADisclosure,SellerDisclosure
Fencing: CrossFenced, Fenced
Garage / Parking
Open Parking: No
Parking Features: Guest, Oversized
Attached Garage: Yes
Garage: Yes
Carport: No
Green / Env Info
Green Features: Appliances, HVAC, WaterHeater
Irrigation Water Rights: ,No,
Green Energy Generation: Solar
Green Water Conservation: WaterRecycling
Interior Features
Fireplace: No
Floors: Laminate, Tile
Levels: Two
Spa: No
Laundry Features: Inside, LaundryRoom
Interior Features: HighCeilings, LivingDiningRoom, MainLevelPrimary, OpenFloorplan, SplitBedrooms, SolidSurfaceCounters, WalkInClosets
Appliances: BuiltInOven, ConvectionOven, Cooktop, Dryer, Dishwasher, ElectricWaterHeater, Disposal, Microwave, Range, Refrigerator, RangeHood, SolarHotWater, TrashCompactor, Washer
Lot Info
Direction Remarks: From Osceola Parkway turn to the Left to Dyer BLVD. In 1.8 mi turn left to Chantilly Ave. After 0.2 mi turn left again into the Cardillino Way. The house is on your left.
Number of Lots: 1
Lot Size Units: Acres
Lot Size Acres: 0.15
Lot Sqft: 6,534
Vegetation: FruitTrees, PartiallyWooded
Lot Desc: CityLot, Private, Landscaped
Misc
Other
Equipment: IrrigationEquipment
Special Conditions: None
Security Features: SecuritySystem, ClosedCircuitCameras, FireAlarm, SecurityGate, SecuredGarageParking, KeyCardEntry, SecurityLights, GatedwithGuard, GatedCommunity
Other Rooms Info
Basement: No
Property Info
Habitable Residence: ,No,
Section: 8
Class Type: SingleFamilyResidence
Property Sub Type: SingleFamilyResidence
Property Condition: NewConstruction
Property Attached: No
New Construction: No
Construction Materials: Block, Concrete, Stone
Stories: 2
Total Stories: 2
Accessibility: AccessibleBedroom, AccessibleClosets, AccessibleDoors
Mobile Home Remains: ,No,
Foundation: ConcretePerimeter
Home Warranty: ,No,
Human Modified: ,No,
Room Info
Total Rooms: 5
Sqft Info
Sqft: 3,177
Bulding Area Sqft: 4,065
Living Area Units: SquareFeet
Living Area Source: PublicRecords
Tax Info
Tax Year: 2,023
Tax Lot: 383
Tax Legal Description: TAPESTRY PH 2 PB 25 PGS 28-36 LOT 383
Tax Block: 042100
Tax Annual Amount: 9748
Tax Book Number: 25-28-36
Unit Info
Rent Controlled: No
Utilities / Hvac
Electric On Property: ,No,
Heating: Central, Electric, Solar
Water Source: Public
Sewer: PublicSewer
Cool System: CentralAir
Cooling: Yes
Heating: Yes
Utilities: CableAvailable, ElectricityAvailable, HighSpeedInternetAvailable, MunicipalUtilities, SewerAvailable
Waterfront / Water
Waterfront: No
View: Yes
View: City
Directions
From Osceola Parkway turn to the Left to Dyer BLVD. In 1.8 mi turn left to Chantilly Ave. After 0.2 mi turn left again into the Cardillino Way. The house is on your left.This listing courtesy of Re Florida Homes
If you have any questions on 3052 Cardillino Way, Kissimmee, Florida, please call David Shippey at 863-521-4517.
MLS# O6199977 located at 3052 Cardillino Way, Kissimmee, Florida is brought to you by David Shippey REALTOR®
3052 Cardillino Way, Kissimmee, Florida has 5 Beds, 4 Full Bath, and 0 Half Bath.
The MLS Number for 3052 Cardillino Way, Kissimmee, Florida is O6199977.
The price for 3052 Cardillino Way, Kissimmee, Florida is $730,000.
The status of 3052 Cardillino Way, Kissimmee, Florida is Active.
The subdivision of 3052 Cardillino Way, Kissimmee, Florida is Tapestry Ph 2.
The home located at 3052 Cardillino Way, Kissimmee, Florida was built in 2024.
Related Searches: Chain of Lakes Winter Haven Florida






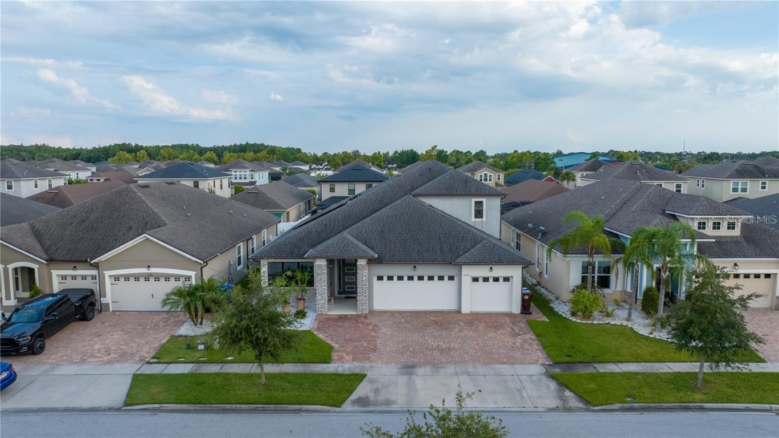




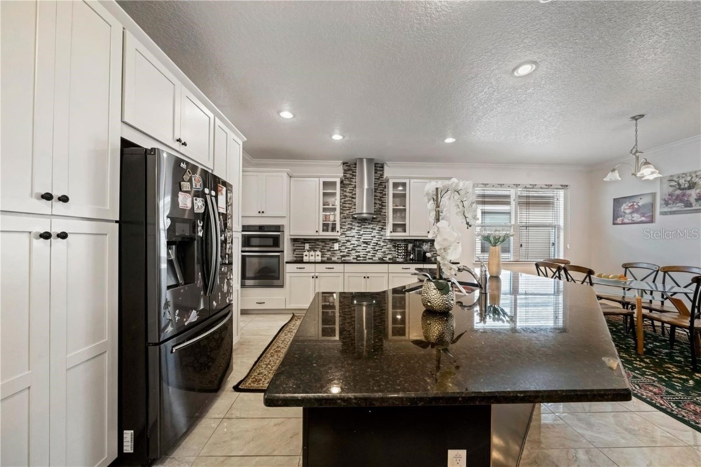
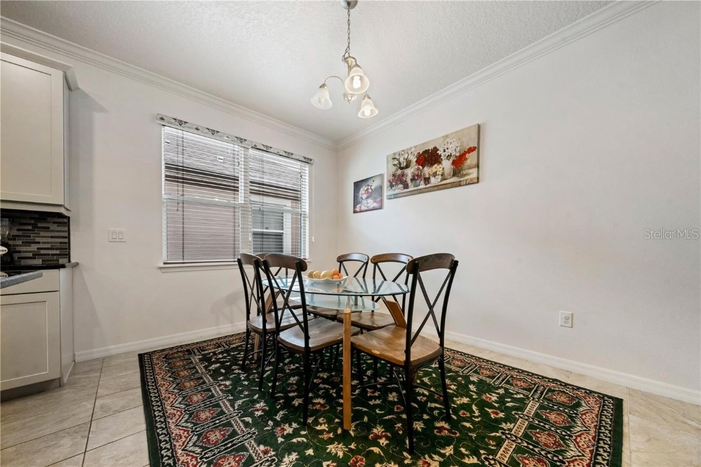
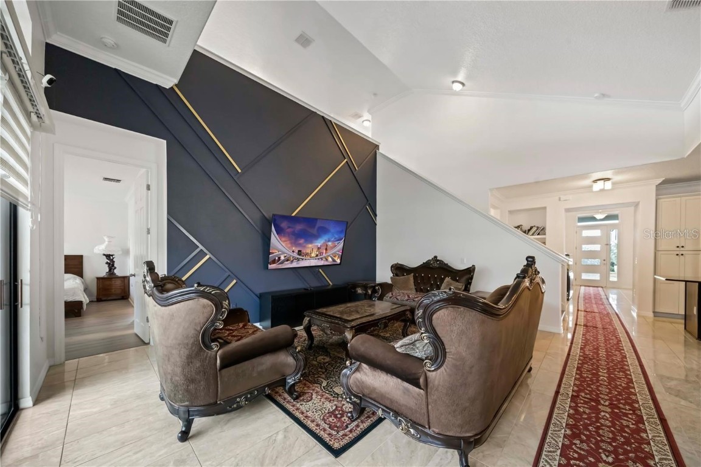
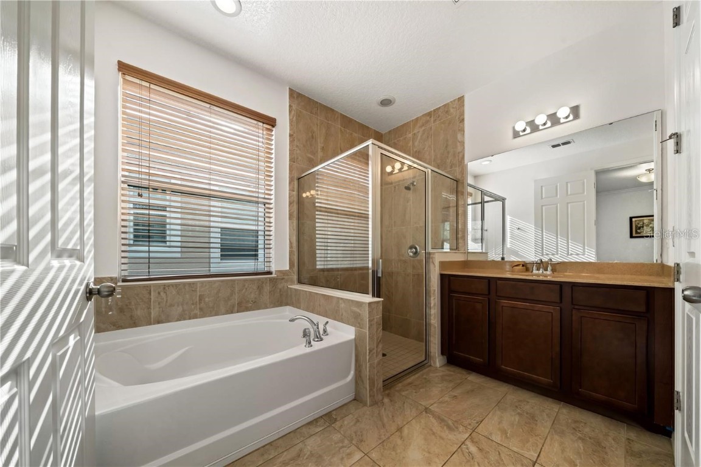

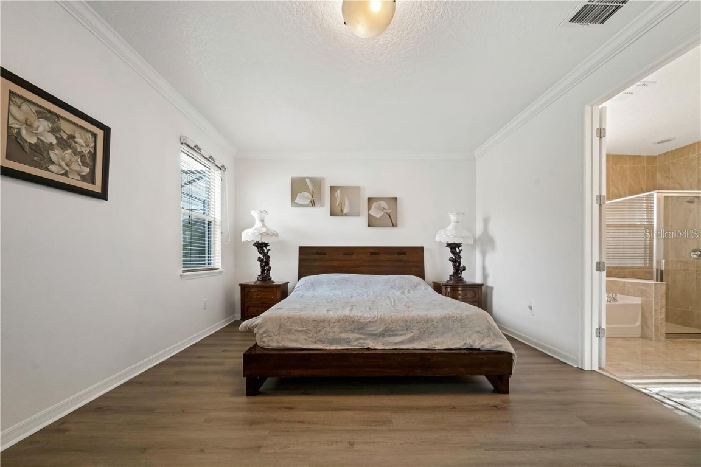






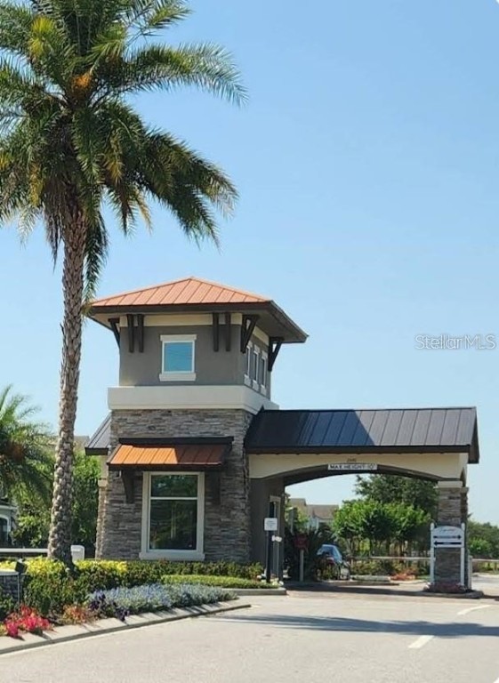



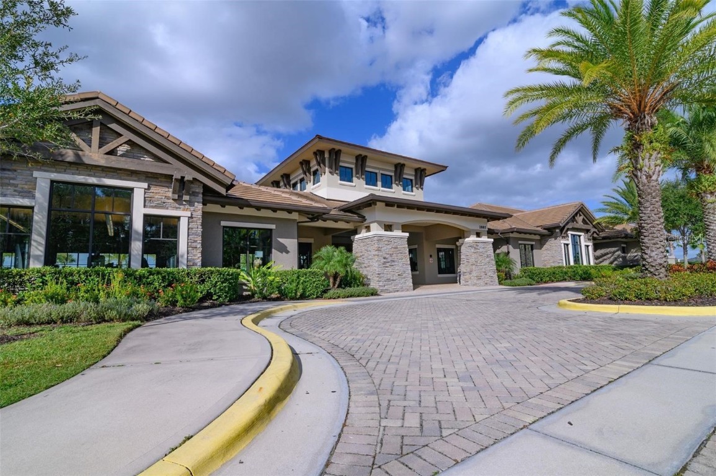
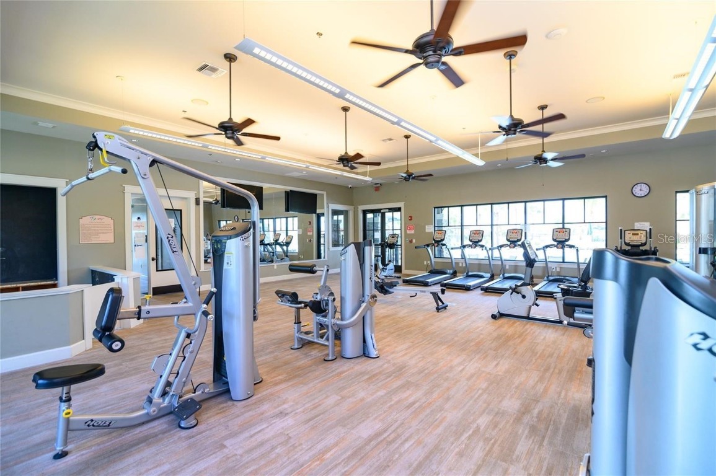
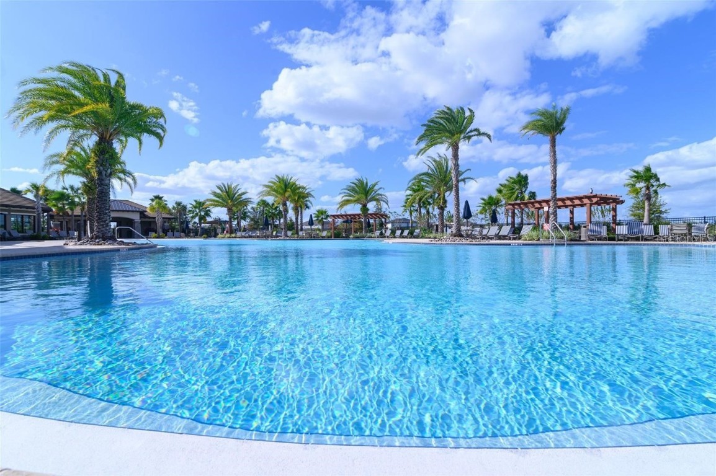


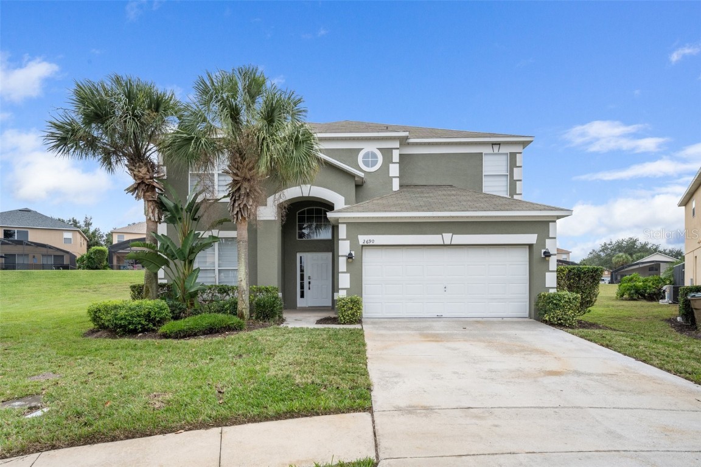
 MLS# V4933410
MLS# V4933410 
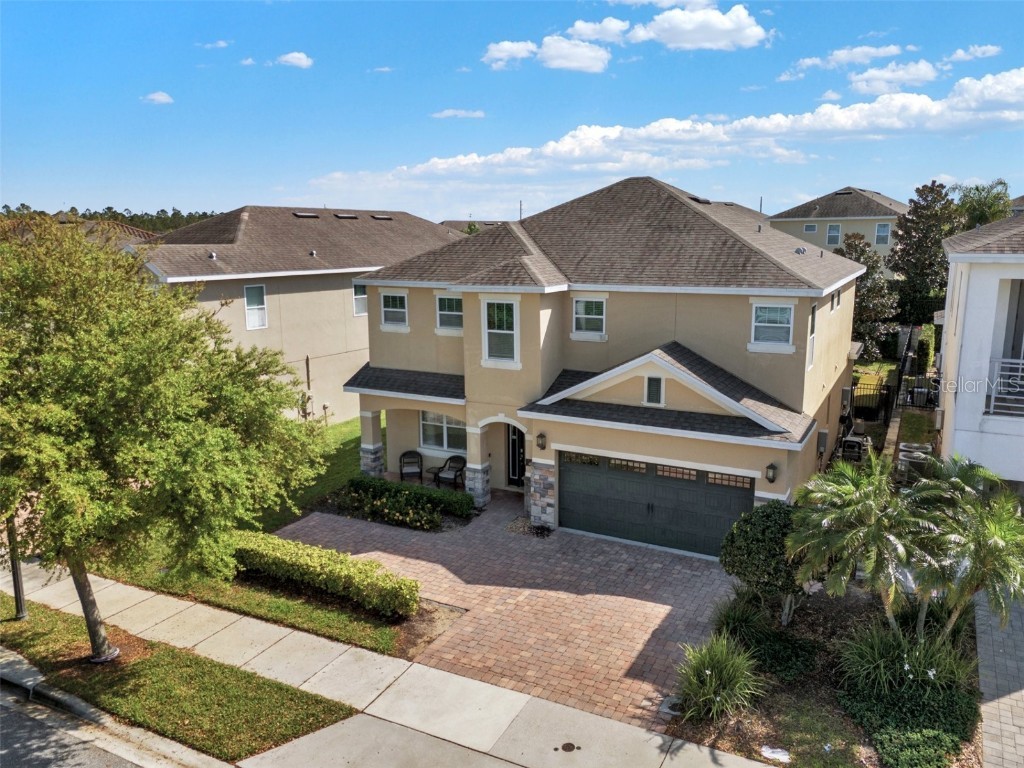
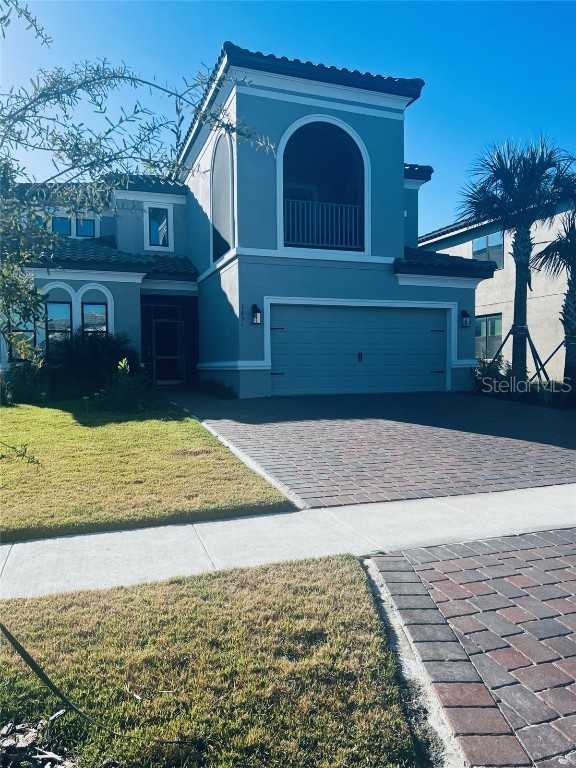
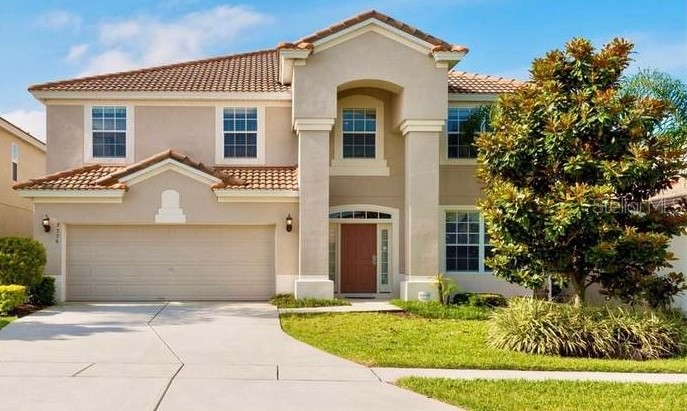
 The information being provided by © 2024 My Florida Regional MLS DBA Stellar MLS is for the consumer's
personal, non-commercial use and may not be used for any purpose other than to
identify prospective properties consumer may be interested in purchasing. Any information relating
to real estate for sale referenced on this web site comes from the Internet Data Exchange (IDX)
program of the My Florida Regional MLS DBA Stellar MLS. XCELLENCE REALTY, INC is not a Multiple Listing Service (MLS), nor does it offer MLS access. This website is a service of XCELLENCE REALTY, INC, a broker participant of My Florida Regional MLS DBA Stellar MLS. This web site may reference real estate listing(s) held by a brokerage firm other than the broker and/or agent who owns this web site.
MLS IDX data last updated on 05-16-2024 7:51 PM EST.
The information being provided by © 2024 My Florida Regional MLS DBA Stellar MLS is for the consumer's
personal, non-commercial use and may not be used for any purpose other than to
identify prospective properties consumer may be interested in purchasing. Any information relating
to real estate for sale referenced on this web site comes from the Internet Data Exchange (IDX)
program of the My Florida Regional MLS DBA Stellar MLS. XCELLENCE REALTY, INC is not a Multiple Listing Service (MLS), nor does it offer MLS access. This website is a service of XCELLENCE REALTY, INC, a broker participant of My Florida Regional MLS DBA Stellar MLS. This web site may reference real estate listing(s) held by a brokerage firm other than the broker and/or agent who owns this web site.
MLS IDX data last updated on 05-16-2024 7:51 PM EST.