2949 Slough Creek Drive Kissimmee Florida | Home for Sale
To schedule a showing of 2949 Slough Creek Drive, Kissimmee, Florida, Call David Shippey at 863-521-4517 TODAY!
Kissimmee, FL 34744
- 3Beds
- 2.00Total Baths
- 2 Full, 0 HalfBaths
- 2,344SqFt
- 2023Year Built
- 0.13Acres
- MLS# W7846624
- Residential
- SingleFamilyResidence
- Sold
- Approx Time on Market6 months, 5 days
- Area34744 - Kissimmee
- CountyOsceola
- SubdivisionCreekside
Overview
Creekside offers beautiful home sites with NO REAR NEIGHBORS and NO CDD, featuring wooded and water views only 4 miles from Lake Nona. You are an easy drive to the Orlando International Airport, downtown Orlando, and the attractions. Our open floorplans are modern and energy efficient while customizable to meet your needs. Imagine coming home on Friday from a long work week knowing you dont have to go anywhere for your recreation. The family can play in the community pool and you can relax reading a book. The resort-style amenities means you get to relax. Someone else will clean the pool too. Creekside offers beautiful homesites, featuring wooded and creek views only 4 miles from Lake Nona and quick access to 417. Enjoying the best that Central Florida has to offer is easy at Creekside. Enjoy the convenience of access to major highways, downtown Orlando, the Orlando International Airport and the attractions. You will be living in one of the fastest growing employment areas which are the Lake Nona Medical Center, Orlando International Airport, and the US Tennis Association National Campus, located right around the corner. Lake Nona Town Center will provide an impressive collection of more than 1 million square feet of high-end shops, from department stores and large-scale retail to trendy fashion boutiques. Located in the southern region of Lake Nona, the open-air center will also include restaurants and hotels, plus a variety of entertainment options. This amazing new attraction is located just a 11 minutes from Creekside! This Panama is 2344 sf, 3 bedroom, 2-bath Master split, plus 2nd Floor BONUS ROOM with a great room and a covered lanai. Walk into this great open floorplan house that features multiple added features throughout. Walk into this great open floorplan house that features multiple added features throughout. Step through the foyer to find a bedroom and a convenient full bath to your left, a study beyond that, and entry into the 2-car garage, laundry room and 3rd bedroom to the right. Continue into the large great room, dining room, kitchen, and dinette combo. Your kitchen boasts 42"" cabinets with a convenient island that also doubles as a breakfast bar, and the homes includes oven, range, dishwasher, and disposal. To the right is your personal retreat. Your Owners Suite includes an open bath with dual sinks and shower, separate water closet, and a large walk-in closet. A covered lanai off the dinette area extends your relaxation outdoors - enjoy a cool breeze, sip coffee, or invite friends over to cook out. The Panama is an extremely popular floor plan and has so much to offer anyone. Come see the Panama and find your home today. All Ryan Homes now include WIFI-enabled garage opener and NEST smart thermostat. **Closing cost assistance is available with use of Builders affiliated lender**. DISCLAIMER: Prices, financing, promotion, and offers subject to change without notice. Offer valid on new sales only. See Community Sales and Marketing Representative for details. Promotions cannot be combined with any other offer. All uploaded photos are stock photos of this floor plan. Actual home may differ from photos.
Sale Info
Listing Date: 06-24-2022
Sold Date: 12-30-2022
Aprox Days on Market:
6 month(s), 5 day(s)
Listing Sold:
1 Year(s), 4 month(s), 0 day(s) ago
Asking Price: $522,990
Selling Price: $545,740
Price Difference:
Reduced By $1,795
Agriculture / Farm
Grazing Permits Blm: ,No,
Grazing Permits Forest Service: ,No,
Grazing Permits Private: ,No,
Horse: No
Association Fees / Info
Community Features: Gated, Playground, Pool, StreetLights, Sidewalks
Pets Allowed: Yes
Senior Community: No
Hoa Frequency Rate: 80
Association: Yes
Association Amenities: Clubhouse, Gated, Playground, Pool, RecreationFacilities
Hoa Fees Frequency: Monthly
Association Fee Includes: MaintenanceGrounds, Pools, RecreationFacilities
Bathroom Info
Total Baths: 2.00
Fullbaths: 2
Building Info
Window Features: Blinds, ENERGYSTARQualifiedWindows
Roof: Shingle
Builder: Ryan Homes
Building Area Source: Builder
Buyer Compensation
Exterior Features
Style: Florida, Ranch, Traditional
Pool Features: Gunite, InGround, OutsideBathAccess, Other, Association, Community
Patio: Covered, Patio
Pool Private: No
Exterior Features: SprinklerIrrigation, Lighting
Fees / Restrictions
Financial
Original Price: $522,990
Disclosures: HOADisclosure,CovenantsRestrictionsDisclosure
Garage / Parking
Open Parking: No
Parking Features: Driveway, Garage, GarageDoorOpener
Attached Garage: Yes
Garage: Yes
Carport: No
Green / Env Info
Green Features: Appliances, HVAC, Lighting, Thermostat, Windows
Irrigation Water Rights: ,No,
Green Water Conservation: LowVolumeDripIrrigation, LowFlowFixtures, WaterRecycling
Green Indoor Air Quality: ContaminantControl,LowVOCPaintMaterials,Ventilatio
Interior Features
Fireplace: No
Floors: Carpet, Concrete, CeramicTile
Levels: One
Spa: No
Laundry Features: Inside, LaundryRoom
Interior Features: CrownMolding, EatinKitchen, HighCeilings, KitchenFamilyRoomCombo, MainLevelMaster, StoneCounters, SplitBedrooms, SolidSurfaceCounters, WalkInClosets
Appliances: Dishwasher, ElectricWaterHeater, Disposal, Microwave, Range, Refrigerator
Lot Info
Direction Remarks: 528 East to Narcoossee Blvd. to Right on Narcoossee, to Right on Boggy Creek Road. Community will be on the left. From 417 take Boggy Creek Exit - go east on Boggy Creek Rd. Community will on the right. Look for BLUE flags with Ryan Homes
Lot Size Units: Acres
Lot Size Acres: 0.13
Lot Sqft: 5,663
Est Lotsize: 50x115
Vegetation: PartiallyWooded
Lot Desc: ConservationArea, Flat, Level, Landscaped
Misc
Builder Model: PANAMA BONUS
Other
Equipment: IrrigationEquipment
Special Conditions: None
Security Features: SmokeDetectors, GatedCommunity
Other Rooms Info
Basement: No
Property Info
Habitable Residence: ,No,
Section: 01
Class Type: SingleFamilyResidence
Property Sub Type: SingleFamilyResidence
Property Condition: NewConstruction
Property Attached: No
New Construction: Yes
Construction Materials: Block, Stone, Stucco, WoodFrame
Stories: 1
Mobile Home Remains: ,No,
Foundation: Slab
Home Warranty: ,No,
Human Modified: Yes
Room Info
Total Rooms: 13
Sqft Info
Sqft: 2,344
Bulding Area Sqft: 2,891
Living Area Units: SquareFeet
Living Area Source: Builder
Tax Info
Tax Year: 2,022
Tax Lot: 269
Tax Legal Description: CREEKSIDE AT BOGGY CREEK PH 3 PB 30 PGS 181-185 LOT 269
Tax Block: 01
Tax Book Number: 30/181-185
Unit Info
Rent Controlled: No
Utilities / Hvac
Electric On Property: ,No,
Heating: Central, Electric
Water Source: Public
Sewer: PublicSewer
Cool System: CentralAir
Cooling: Yes
Heating: Yes
Utilities: CableAvailable, CableConnected, HighSpeedInternetAvailable, MunicipalUtilities, UndergroundUtilities
Waterfront / Water
Waterfront: No
View: Yes
View: Pond, Water
Directions
528 East to Narcoossee Blvd. to Right on Narcoossee, to Right on Boggy Creek Road. Community will be on the left. From 417 take Boggy Creek Exit - go east on Boggy Creek Rd. Community will on the right. Look for BLUE flags with Ryan HomesThis listing courtesy of Marge F Maltbie
If you have any questions on 2949 Slough Creek Drive, Kissimmee, Florida, please call David Shippey at 863-521-4517.
MLS# W7846624 located at 2949 Slough Creek Drive, Kissimmee, Florida is brought to you by David Shippey REALTOR®
2949 Slough Creek Drive, Kissimmee, Florida has 3 Beds, 2 Full Bath, and 0 Half Bath.
The MLS Number for 2949 Slough Creek Drive, Kissimmee, Florida is W7846624.
The price for 2949 Slough Creek Drive, Kissimmee, Florida is $547,535.
The status of 2949 Slough Creek Drive, Kissimmee, Florida is Sold.
The subdivision of 2949 Slough Creek Drive, Kissimmee, Florida is Creekside.
The home located at 2949 Slough Creek Drive, Kissimmee, Florida was built in 2024.
Related Searches: Chain of Lakes Winter Haven Florida











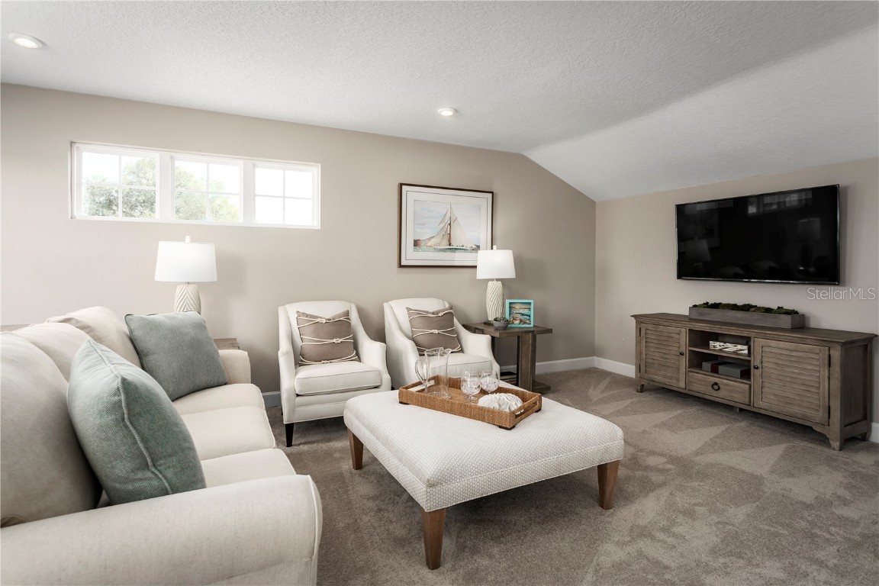
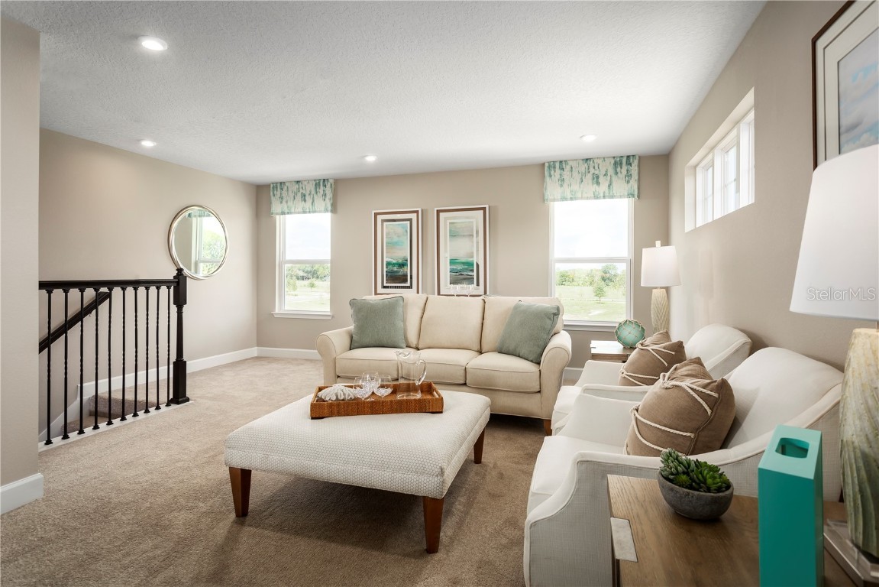



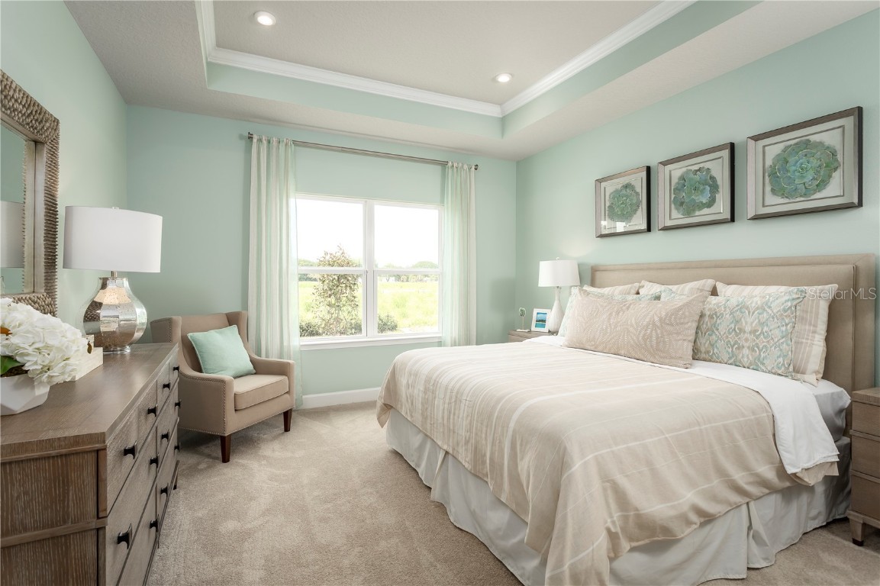







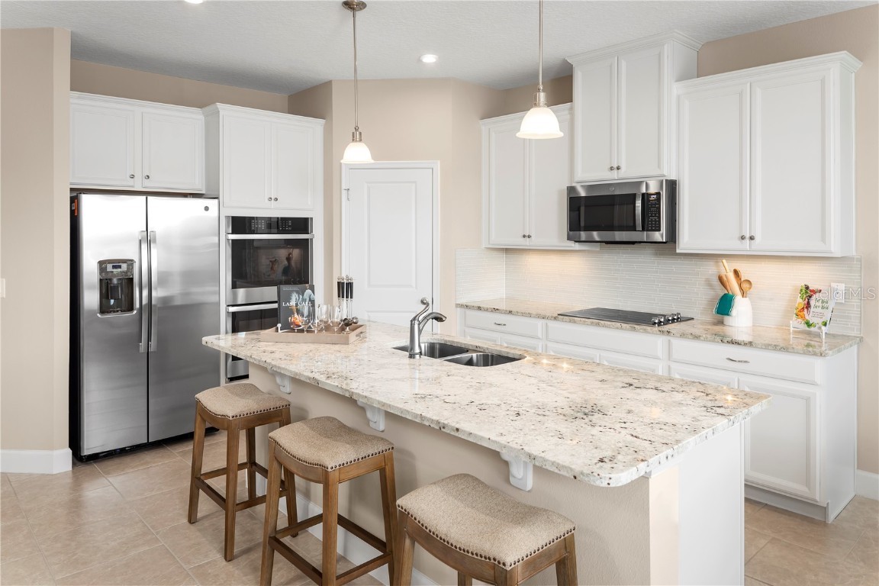






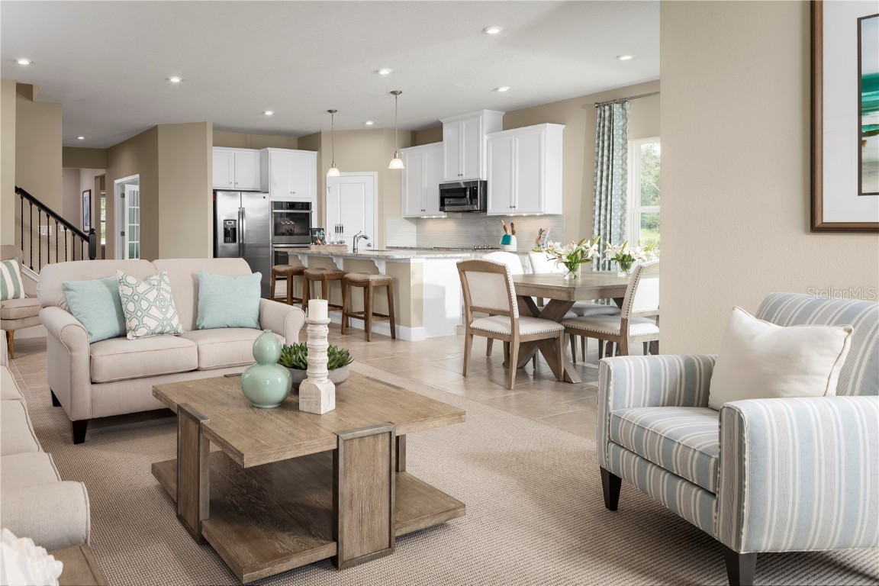











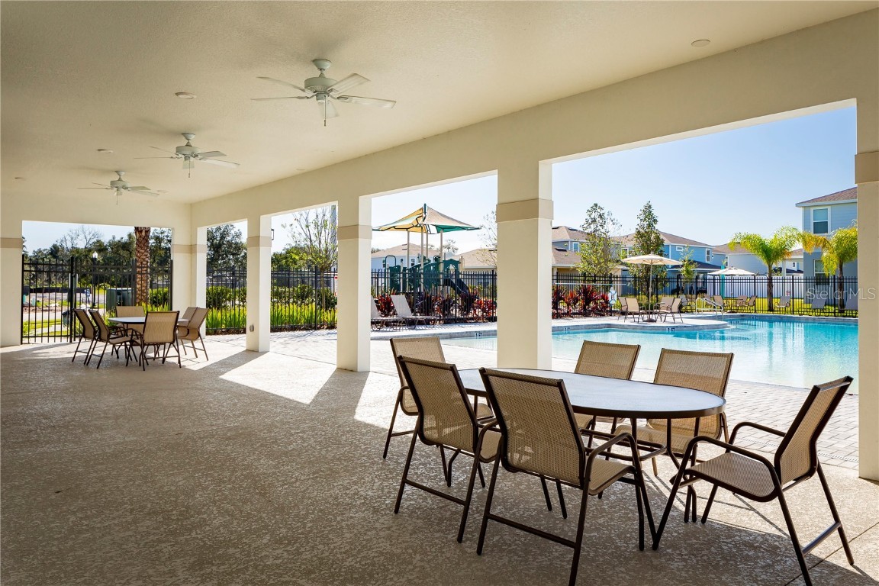






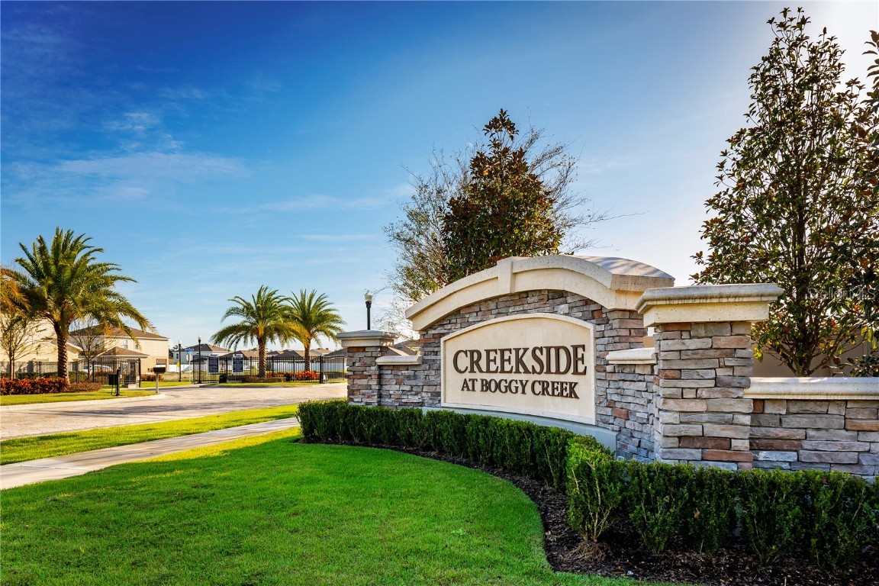

 MLS# W7850476
MLS# W7850476 
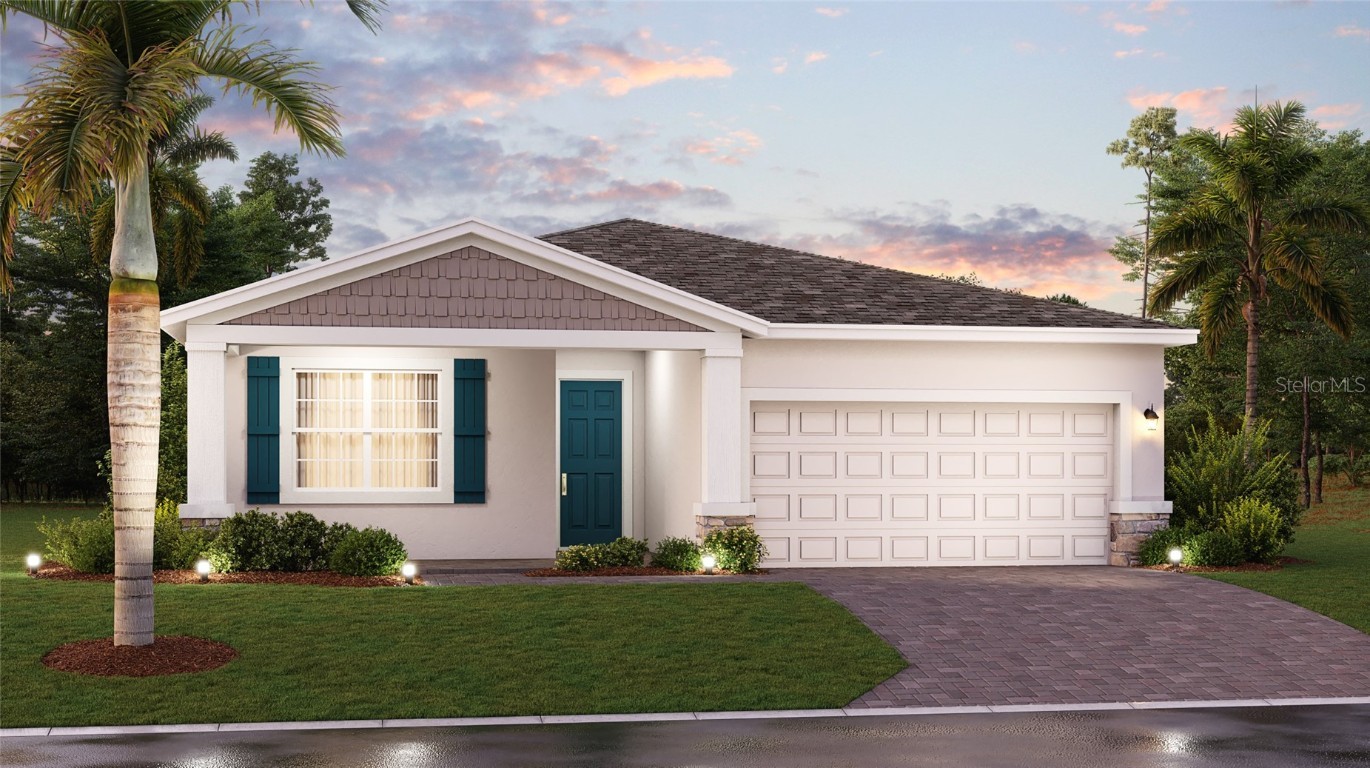
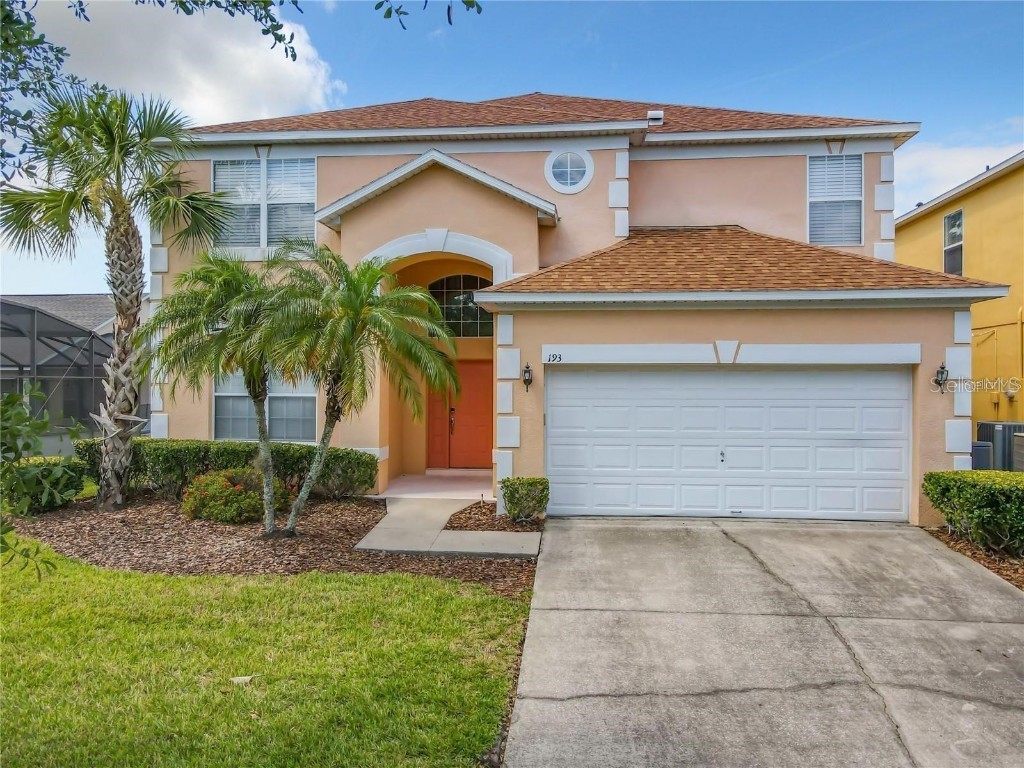
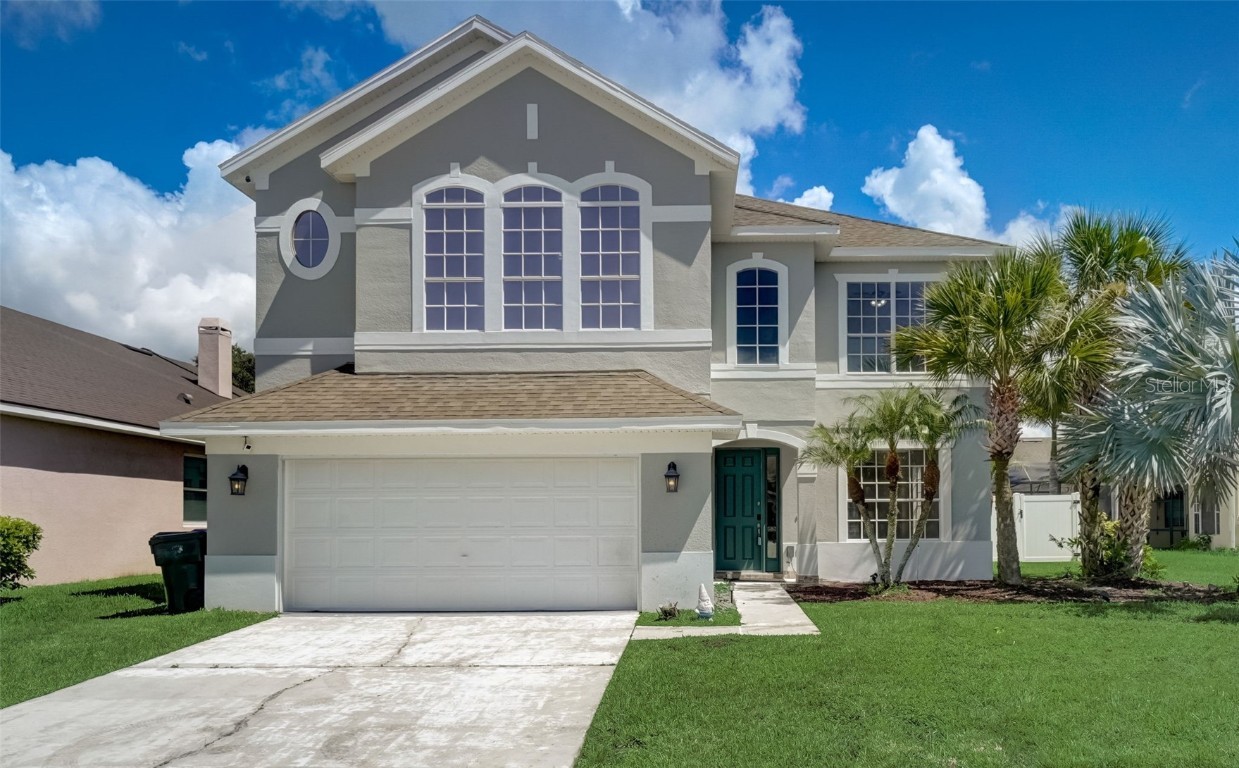
 The information being provided by © 2024 My Florida Regional MLS DBA Stellar MLS is for the consumer's
personal, non-commercial use and may not be used for any purpose other than to
identify prospective properties consumer may be interested in purchasing. Any information relating
to real estate for sale referenced on this web site comes from the Internet Data Exchange (IDX)
program of the My Florida Regional MLS DBA Stellar MLS. XCELLENCE REALTY, INC is not a Multiple Listing Service (MLS), nor does it offer MLS access. This website is a service of XCELLENCE REALTY, INC, a broker participant of My Florida Regional MLS DBA Stellar MLS. This web site may reference real estate listing(s) held by a brokerage firm other than the broker and/or agent who owns this web site.
MLS IDX data last updated on 04-29-2024 7:25 PM EST.
The information being provided by © 2024 My Florida Regional MLS DBA Stellar MLS is for the consumer's
personal, non-commercial use and may not be used for any purpose other than to
identify prospective properties consumer may be interested in purchasing. Any information relating
to real estate for sale referenced on this web site comes from the Internet Data Exchange (IDX)
program of the My Florida Regional MLS DBA Stellar MLS. XCELLENCE REALTY, INC is not a Multiple Listing Service (MLS), nor does it offer MLS access. This website is a service of XCELLENCE REALTY, INC, a broker participant of My Florida Regional MLS DBA Stellar MLS. This web site may reference real estate listing(s) held by a brokerage firm other than the broker and/or agent who owns this web site.
MLS IDX data last updated on 04-29-2024 7:25 PM EST.