2930 Country Club Road Winter Haven Florida | Home for Sale
To schedule a showing of 2930 Country Club Road, Winter Haven, Florida, Call David Shippey at 863-521-4517 TODAY!
Winter Haven, FL 33881
- 4Beds
- 4.00Total Baths
- 3 Full, 1 HalfBaths
- 3,561SqFt
- 1997Year Built
- 5.20Acres
- MLS# P4929368
- Residential
- SingleFamilyResidence
- Pending
- Approx Time on Market2 months, 12 days
- Area33881 - Winter Haven / Florence Villa
- CountyPolk
- SubdivisionPoinsettia Park
Overview
Under contract-accepting backup offers. Welcome home to this beautiful 2 story home located on 5.20 acres of the historicallyknown "Cotton Ridge" in the Winter Haven area. The site offers close to town seclusionwith a gated entrance, fencing and cross fencing with two pastures, and includes a 4-stall pole barn for your horse or donkey. Step into this better than new, family home with4 bedrooms-3.5 baths plus an upstairs bonus room which could easily be a home officeor 5th bedroom. Enter this home from the screen enclosed front porch, stepping into thefoyer with a view of the great room ahead with fireplace and storage wall on either side.To the left of the foyer is the formal living room or sitting room, a great place for thefamily heirloom or piano. To the right of the foyer is the formal dining room with easyaccess to the kitchen, for family dinners. Ceramic tile flooring throughout the first floorfor easy maintenance. The 20x17 great room is spacious and perfect for entertaining orjust relaxing. The storage walls with shelving on either side of the wood burning fireplaceare ideal for displaying your cherished items. There is also a guest half bath convenientto the great room. The gourmet kitchen will please the cook in the family. Granitecountertops, stainless appliances including a great gas range. Lots of countertops andan island for dinner prep. The 14x8 kitchen nook is ideal for morning coffee or a quicklunch. The large primary bedroom en suite is downstairs with granite countertopvanities, garden tub, and a separate step in shower. French doors will take you out to thelarge lanai overlooking the screen enclosed saltwater pool or relax in your 8-persontherapeutic spa. Some of the significant improvements since this owner purchasedinclude architectural shingle roof in 2017, dual zone heat pump system installed 2022,and paver pool deck with refinished pool. Many additional features will be attached. Anadded bonus: this property also has a 30ft wide deeded access from Kendall Rd.Additional photos coming soon!
Agriculture / Farm
Grazing Permits Blm: ,No,
Grazing Permits Forest Service: ,No,
Grazing Permits Private: ,No,
Horse Amenities: ZonedMultipleHorses
Horse: No
Association Fees / Info
Community Features: Sidewalks
Pets Allowed: Yes
Senior Community: No
Association: ,No,
Bathroom Info
Total Baths: 4.00
Fullbaths: 3
Building Info
Roof: Shingle
Building Area Source: PublicRecords
Buyer Compensation
Exterior Features
Style: Traditional
Pool Features: Gunite, InGround, PoolSweep, ScreenEnclosure, SaltWater
Patio: RearPorch, Covered, Enclosed, FrontPorch, Screened
Pool Private: Yes
Exterior Features: SprinklerIrrigation, RainGutters
Fees / Restrictions
Financial
Original Price: $875,000
Disclosures: DisclosureonFile,SellerDisclosure
Fencing: CrossFenced, Fenced, Wood, Wire
Garage / Parking
Open Parking: No
Parking Features: Garage, GarageDoorOpener, GarageFacesSide
Attached Garage: Yes
Garage: Yes
Carport: No
Green / Env Info
Irrigation Water Rights: ,No,
Interior Features
Fireplace Desc: LivingRoom
Fireplace: Yes
Floors: CeramicTile
Levels: Two
Spa: Yes
Laundry Features: WasherHookup, GasDryerHookup, Inside, LaundryRoom
Interior Features: CeilingFans, CrownMolding, HighCeilings, MainLevelPrimary, SplitBedrooms, WalkInClosets, SeparateFormalDiningRoom
Appliances: ConvectionOven, Dishwasher, Disposal, GasWaterHeater, Microwave, Range, Refrigerator, WaterSoftener
Spa Features: AboveGround, Heated
Lot Info
Direction Remarks: DUNDEE ROAD TO COUNTRY CLUB RD. CONTINUE PAST THE LAKE REGION COUNTRY CLUB, PAST HAMILTON POINTE AND PAST WEST LAKE HAMILTON DR. START WATCHING FOR SIGN ON PROPERTY ON LEFT. TURN INTO DRIVEWAY AND STOP FOR ENTRANCE GATE. YOU'LL SEE THE BLACK BOARD FENCING IN THE FRONT ENTRANCE OF THE PROPERTY.
Number of Lots: 1
Lot Size Units: Acres
Lot Size Acres: 5.2
Lot Sqft: 226,442
Vegetation: Oak, PartiallyWooded
Lot Desc: RuralLot, Landscaped
Misc
Other
Other Structures: Barns
Special Conditions: None
Other Rooms Info
Basement: No
Property Info
Habitable Residence: ,No,
Section: 14
Class Type: SingleFamilyResidence
Property Sub Type: SingleFamilyResidence
Property Condition: NewConstruction
Property Attached: No
New Construction: No
Construction Materials: WoodFrame
Stories: 2
Total Stories: 2
Mobile Home Remains: ,No,
Foundation: StemWall
Home Warranty: ,No,
Human Modified: Yes
Room Info
Total Rooms: 10
Sqft Info
Sqft: 3,561
Bulding Area Sqft: 4,673
Living Area Units: SquareFeet
Living Area Source: PublicRecords
Tax Info
Tax Year: 2,023
Tax Lot: 12
Tax Legal Description: POINSETTIA PARK PB 3 PGS 48 49 S14 T28 R26 BLK E N 25 FT OF LOT 12 & E1/2 OF LOTS 14 & 16 LESS W 10 FT OF N 632.36 FT THEREOF & S 10 FT OF W1/2 OF LOT 14 & E1/2 OF CLOSED 40 FT R/W LYING W OF N 25 FT OF LOT 12 & LYING W OF S 10 FT OF W1/2 OF LOT 14 & LESS R/W BUCKEYE RD
Tax Block: E
Tax Annual Amount: 5819.66
Tax Book Number: 3-48
Unit Info
Rent Controlled: No
Utilities / Hvac
Electric On Property: ,No,
Heating: Central, Electric, HeatPump
Water Source: Well
Sewer: SepticTank
Cool System: CentralAir, CeilingFans
Cooling: Yes
Heating: Yes
Utilities: CableAvailable, ElectricityConnected, NaturalGasConnected
Waterfront / Water
Waterfront: No
View: Yes
View: TreesWoods
Directions
DUNDEE ROAD TO COUNTRY CLUB RD. CONTINUE PAST THE LAKE REGION COUNTRY CLUB, PAST HAMILTON POINTE AND PAST WEST LAKE HAMILTON DR. START WATCHING FOR SIGN ON PROPERTY ON LEFT. TURN INTO DRIVEWAY AND STOP FOR ENTRANCE GATE. YOU'LL SEE THE BLACK BOARD FENCING IN THE FRONT ENTRANCE OF THE PROPERTY.This listing courtesy of Florida Home Choice Realty
If you have any questions on 2930 Country Club Road, Winter Haven, Florida, please call David Shippey at 863-521-4517.
MLS# P4929368 located at 2930 Country Club Road, Winter Haven, Florida is brought to you by David Shippey REALTOR®
2930 Country Club Road, Winter Haven, Florida has 4 Beds, 3 Full Bath, and 1 Half Bath.
The MLS Number for 2930 Country Club Road, Winter Haven, Florida is P4929368.
The price for 2930 Country Club Road, Winter Haven, Florida is $875,000.
The status of 2930 Country Club Road, Winter Haven, Florida is Pending.
The subdivision of 2930 Country Club Road, Winter Haven, Florida is Poinsettia Park.
The home located at 2930 Country Club Road, Winter Haven, Florida was built in 2024.
Related Searches: Chain of Lakes Winter Haven Florida






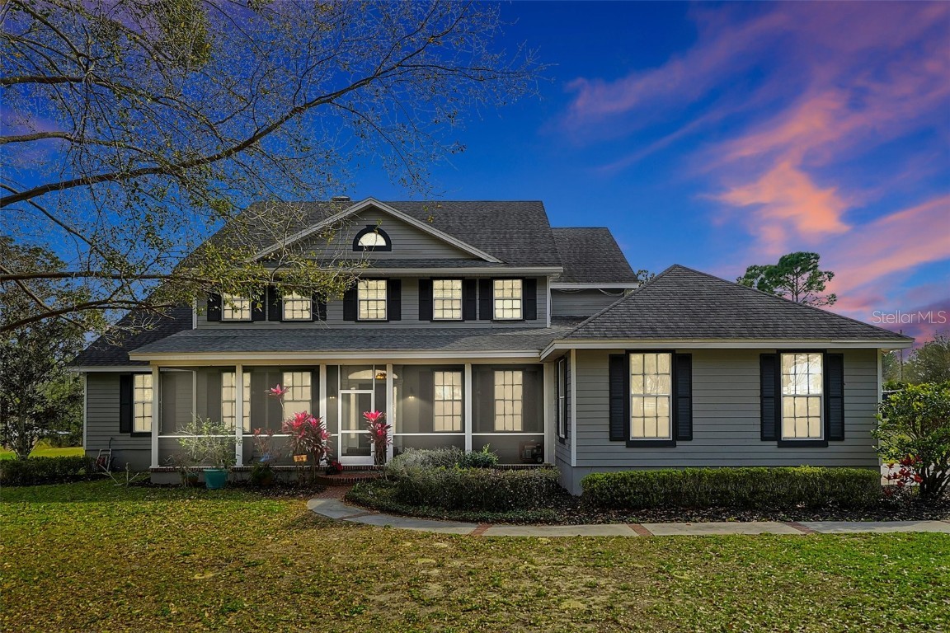







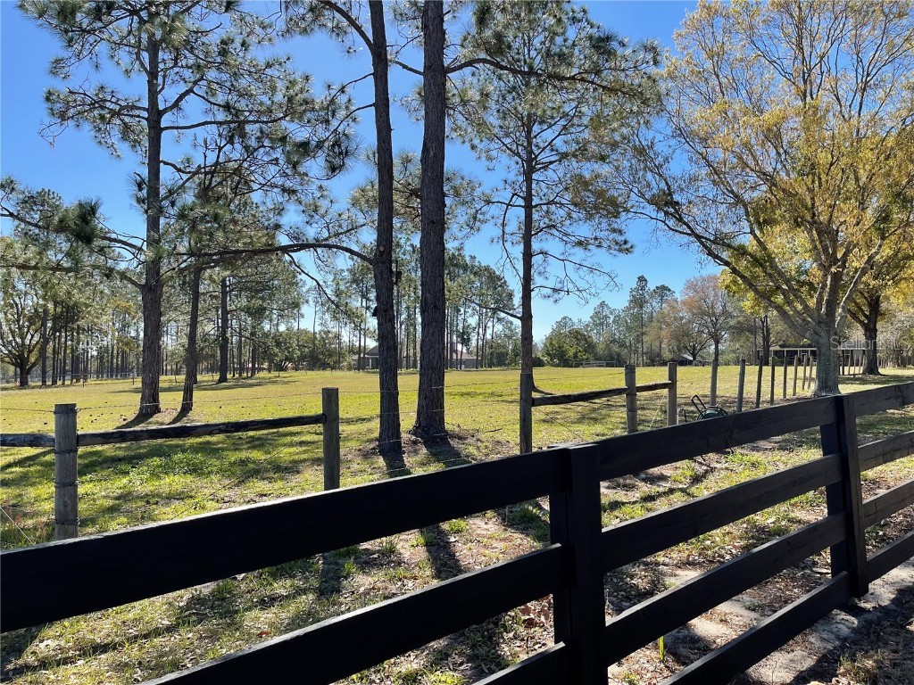



















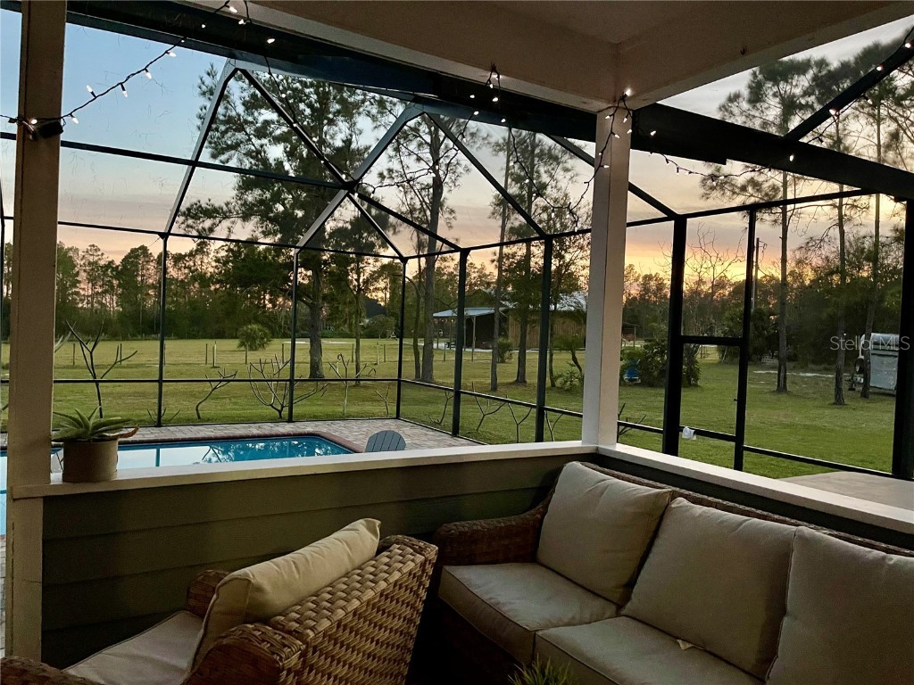




























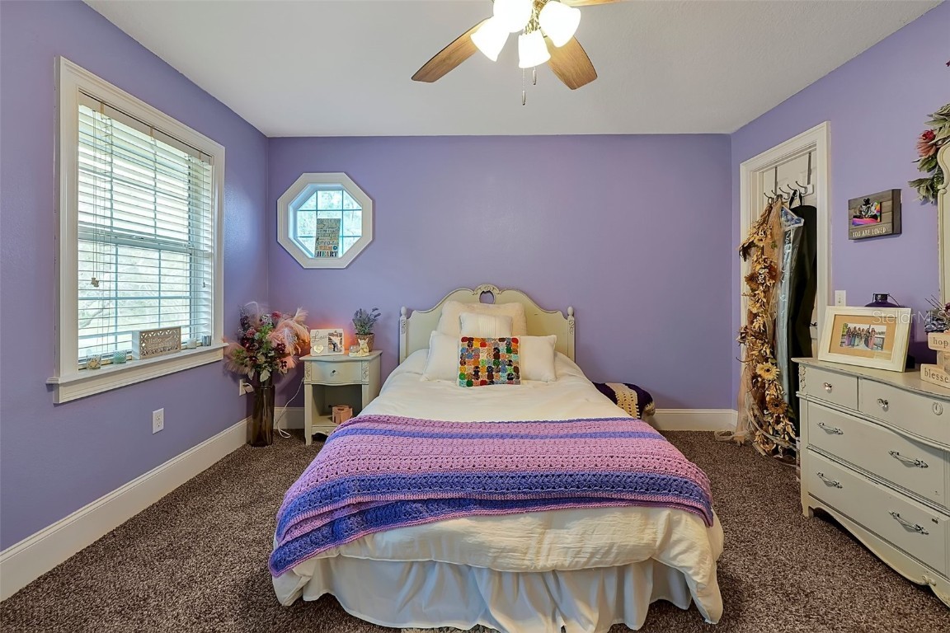








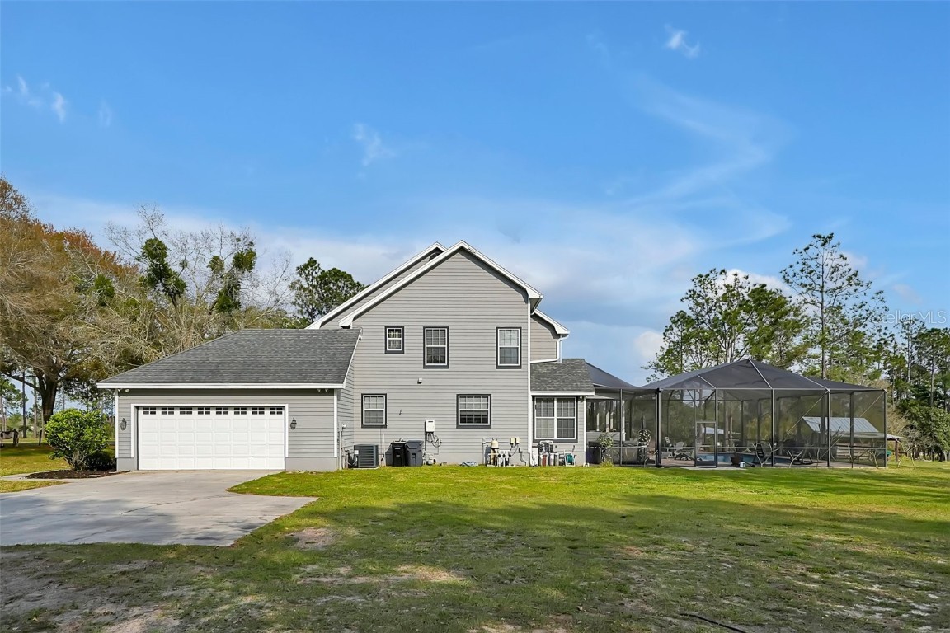


























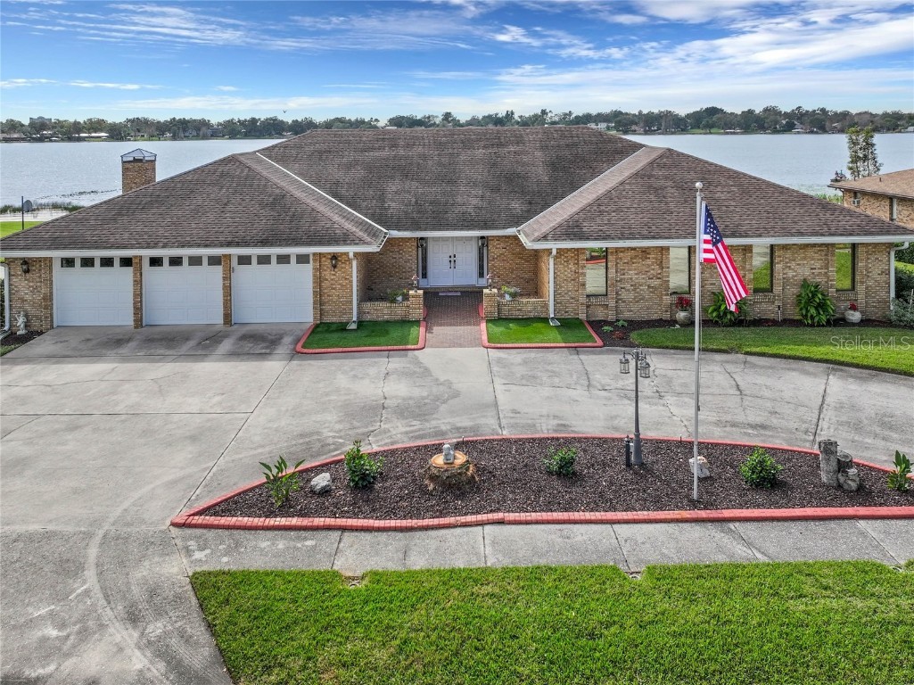
 MLS# L4942338
MLS# L4942338  The information being provided by © 2024 My Florida Regional MLS DBA Stellar MLS is for the consumer's
personal, non-commercial use and may not be used for any purpose other than to
identify prospective properties consumer may be interested in purchasing. Any information relating
to real estate for sale referenced on this web site comes from the Internet Data Exchange (IDX)
program of the My Florida Regional MLS DBA Stellar MLS. XCELLENCE REALTY, INC is not a Multiple Listing Service (MLS), nor does it offer MLS access. This website is a service of XCELLENCE REALTY, INC, a broker participant of My Florida Regional MLS DBA Stellar MLS. This web site may reference real estate listing(s) held by a brokerage firm other than the broker and/or agent who owns this web site.
MLS IDX data last updated on 05-09-2024 2:00 AM EST.
The information being provided by © 2024 My Florida Regional MLS DBA Stellar MLS is for the consumer's
personal, non-commercial use and may not be used for any purpose other than to
identify prospective properties consumer may be interested in purchasing. Any information relating
to real estate for sale referenced on this web site comes from the Internet Data Exchange (IDX)
program of the My Florida Regional MLS DBA Stellar MLS. XCELLENCE REALTY, INC is not a Multiple Listing Service (MLS), nor does it offer MLS access. This website is a service of XCELLENCE REALTY, INC, a broker participant of My Florida Regional MLS DBA Stellar MLS. This web site may reference real estate listing(s) held by a brokerage firm other than the broker and/or agent who owns this web site.
MLS IDX data last updated on 05-09-2024 2:00 AM EST.