2910 Country Breeze Drive Plant City Florida | Home for Sale
To schedule a showing of 2910 Country Breeze Drive, Plant City, Florida, Call David Shippey at 863-521-4517 TODAY!
Plant City, FL 33567
- 4Beds
- 5.00Total Baths
- 4 Full, 1 HalfBaths
- 4,896SqFt
- 2007Year Built
- 1.03Acres
- MLS# T3459865
- Residential
- SingleFamilyResidence
- Active
- Approx Time on Market9 months, 2 days
- Area33567 - Plant City
- CountyHillsborough
- SubdivisionCountry Breeze Estates
Overview
A Masterpiece of Craftsmanship: Your Perfect Forever Home! Step into a world of refined elegance and unparalleled quality with this stunning custom home. From the moment you arrive, the attention to detail and thoughtful design will leave you breathless. Nestled on over an acre of land, in a privately owned cul de sac with just 8 exclusive homes, this estate offers a rare sense of privacy and tranquility.As you enter the grand foyer, a sense of luxury envelops you, with custom mosaic tile detailing, a jaw-dropping tray ceiling, and elegant built-in art niches. Two sets of double French doors- one set opens to the perfect home office, the other set, to a whimsical playroom.Entertain in style in the formal dining room, featuring handsome wood floors that exude sophistication. Beyond, the heart of the home awaits - a Mediterranean-style kitchen that will leave any chef in awe. High-end custom wood cabinetry, crowned with feature shelving, grounded by a huge center island, complete with a salad sink and prep area. The centerpiece is a custom stone hearth showcasing a GE Monogram drop-in cook top and high-speed hood, making every culinary endeavor a delight. Adjacent to the kitchen, the family room welcomes you with warmth and comfort. Spacious enough for two seating areas, it boasts a built-in entertainment wall and a gas fireplace.Enjoy the seamless flow between indoors and outdoors when you open the 16 foot pocket sliders, creating an entertainment space that has so many possibilities with a spacious pavered pool deck surrounding the custom freeform pool & spa and dry bar area. There is also a separate screened lanai and the picturesque views of the sprawling pastureland at the back complete this enchanting home. Retreat to the grand master suite, spanning over 1200 square feet, an oasis of relaxation and indulgence. With a private sitting area, double walk-in closets, a jetted tub, and a 17-foot long walk-in Roman-style shower, this haven of comfort is truly fit for royalty. The well-thought-out split bedroom floor plan offers two generous secondary bedrooms on the opposite wing, connected by a large Jack and Jill bath, providing ample space for family and guests. Upstairs, a delightful surprise awaits - an additional guest suite with a private bath and a dedicated theater with stadium seating, adding a touch of Hollywood glamour to your evenings. But that's not all; this exceptional estate includes a detached mother-in-law suite, a 25' x 12' attached gym, and a workshop garage, offering endless possibilities for personalization and set up with a wide open attic- plenty of room to pipe in AC. All of this rests on a sprawling 1.1-acre lot, where you can let your imagination run free, without the burden of HOA or CDD fees. This custom home is a true work of art, meticulously crafted to offer the perfect blend of comfort, luxury, and functionality. It beckons you to create a lifetime of cherished memories and calls you to discover the true meaning of ""home."" Embrace the opportunity to make this masterpiece yours and experience the epitome of gracious living in an incredibly central location within minutes to I-4 and shopping. It's good to be home!
Agriculture / Farm
Grazing Permits Blm: ,No,
Grazing Permits Forest Service: ,No,
Grazing Permits Private: ,No,
Horse: No
Association Fees / Info
Pets Allowed: Yes
Senior Community: No
Association: ,No,
Bathroom Info
Total Baths: 5.00
Fullbaths: 4
Building Info
Window Features: Blinds, DoublePaneWindows, Drapes, InsulatedWindows, LowEmissivityWindows, ThermalWindows, WindowTreatments
Roof: Shingle
Building Area Source: PublicRecords
Buyer Compensation
Exterior Features
Style: SpanishMediterranean, Traditional
Pool Features: Gunite, InGround, OutsideBathAccess, Other, ScreenEnclosure
Patio: RearPorch, Covered, FrontPorch, Screened
Pool Private: Yes
Exterior Features: DogRun, FrenchPatioDoors, SprinklerIrrigation, InWallPestControlSystem
Fees / Restrictions
Financial
Original Price: $1,550,000
Disclosures: DisclosureonFile,SellerDisclosure
Garage / Parking
Open Parking: No
Parking Features: CircularDriveway, Driveway, GarageFacesRear, GarageFacesSide, WorkshopinGarage
Attached Garage: Yes
Garage: Yes
Carport: No
Green / Env Info
Irrigation Water Rights: ,No,
Interior Features
Fireplace Desc: FamilyRoom, Gas
Fireplace: Yes
Floors: Bamboo, Carpet, EngineeredHardwood, LuxuryVinyl, Tile
Levels: Two
Spa: Yes
Laundry Features: Inside, LaundryCloset, LaundryRoom
Interior Features: BuiltinFeatures, TrayCeilings, CeilingFans, CrownMolding, CentralVacuum, CofferedCeilings, EatinKitchen, HighCeilings, SplitBedrooms, SolidSurfaceCounters, VaultedCeilings, WalkInClosets, WoodCabinets, SeparateFormalDiningRoom
Appliances: BuiltInOven, ConvectionOven, Cooktop, Dishwasher, ExhaustFan, ElectricWaterHeater, Disposal, Microwave, Refrigerator, TanklessWaterHeater
Spa Features: InGround
Lot Info
Direction Remarks: From I-4 E take exit 17 head on the ramp right and follow signs for Branch Forbes Rd. Turn left onto Jerry Smith Rd. Turn left onto W Trapnell Rd. Turn right onto Turkey Creek Rd. Turn left onto Holloway Rd. Turn right onto Drawdy Rd. Turn left onto Country Breeze Dr. Arrive at property on your left.
Lot Size Units: Acres
Lot Size Acres: 1.03
Lot Sqft: 44,867
Lot Desc: CulDeSac, PrivateRoad, RuralLot, Landscaped
Misc
Other
Other Structures: KennelDogRun
Special Conditions: None
Security Features: SecuritySystem, SmokeDetectors
Other Rooms Info
Basement: No
Property Info
Habitable Residence: ,No,
Section: 19
Class Type: SingleFamilyResidence
Property Sub Type: SingleFamilyResidence
Property Attached: No
New Construction: No
Construction Materials: Block, Stucco
Stories: 2
Total Stories: 2
Mobile Home Remains: ,No,
Foundation: Slab
Home Warranty: ,No,
Human Modified: Yes
Room Info
Total Rooms: 3
Sqft Info
Sqft: 4,896
Bulding Area Sqft: 7,518
Living Area Units: SquareFeet
Living Area Source: PublicRecords
Tax Info
Tax Year: 2,022
Tax Lot: 3
Tax Legal Description: COUNTRY BREEZE ESTATES LOT 3 AND AN UNDIV 1/8 INT IN RD
Tax Block: 1
Tax Annual Amount: 7635.31
Tax Book Number: 89-42
Unit Info
Rent Controlled: No
Utilities / Hvac
Electric On Property: ,No,
Heating: Electric
Water Source: Well
Sewer: SepticTank
Cool System: CentralAir, CeilingFans
Cooling: Yes
Heating: Yes
Utilities: CableAvailable, CableConnected, ElectricityAvailable, ElectricityConnected, HighSpeedInternetAvailable, PhoneAvailable, WaterAvailable
Waterfront / Water
Waterfront: No
View: Yes
View: ParkGreenbelt
Directions
From I-4 E take exit 17 head on the ramp right and follow signs for Branch Forbes Rd. Turn left onto Jerry Smith Rd. Turn left onto W Trapnell Rd. Turn right onto Turkey Creek Rd. Turn left onto Holloway Rd. Turn right onto Drawdy Rd. Turn left onto Country Breeze Dr. Arrive at property on your left.This listing courtesy of Carter Company Realtors
If you have any questions on 2910 Country Breeze Drive, Plant City, Florida, please call David Shippey at 863-521-4517.
MLS# T3459865 located at 2910 Country Breeze Drive, Plant City, Florida is brought to you by David Shippey REALTOR®
2910 Country Breeze Drive, Plant City, Florida has 4 Beds, 4 Full Bath, and 1 Half Bath.
The MLS Number for 2910 Country Breeze Drive, Plant City, Florida is T3459865.
The price for 2910 Country Breeze Drive, Plant City, Florida is $1,550,000.
The status of 2910 Country Breeze Drive, Plant City, Florida is Active.
The subdivision of 2910 Country Breeze Drive, Plant City, Florida is Country Breeze Estates.
The home located at 2910 Country Breeze Drive, Plant City, Florida was built in 2024.
Related Searches: Chain of Lakes Winter Haven Florida






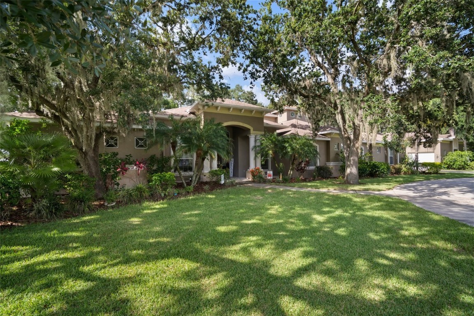
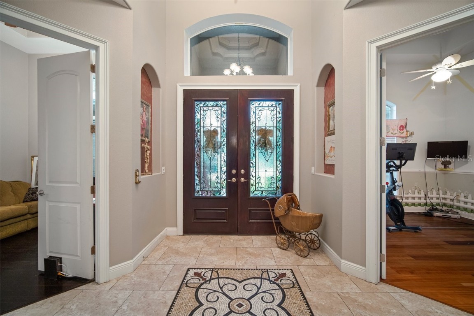

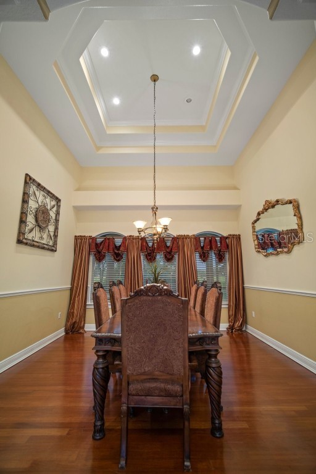

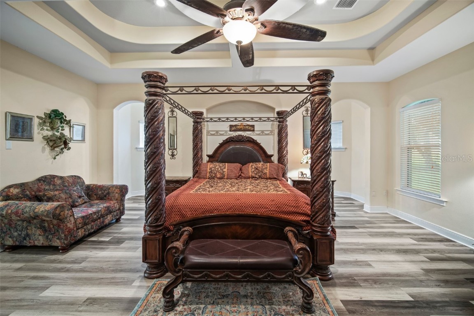
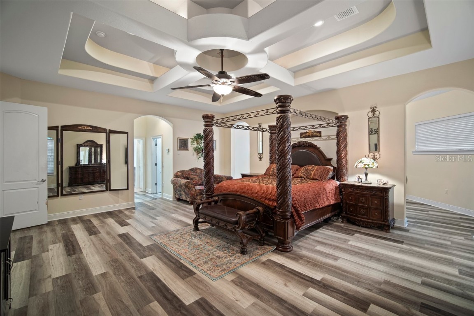

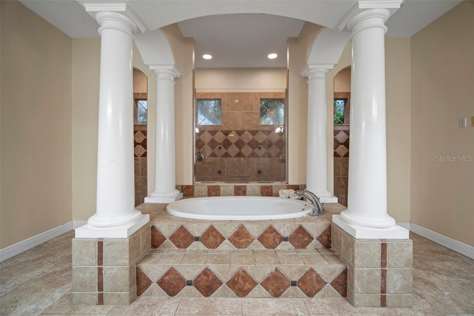


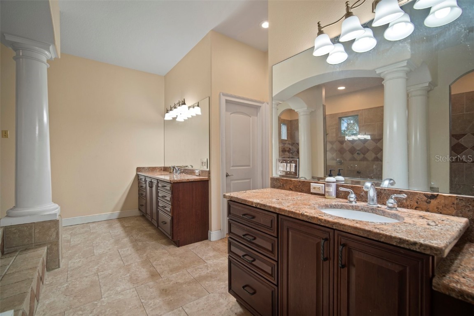

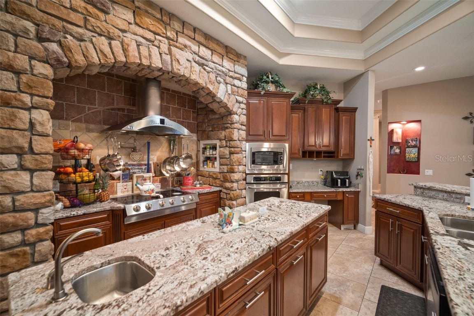



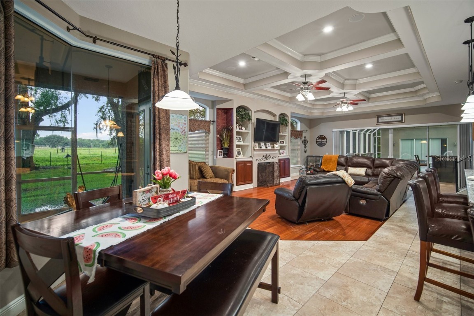


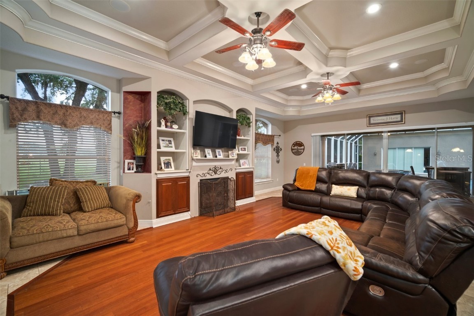
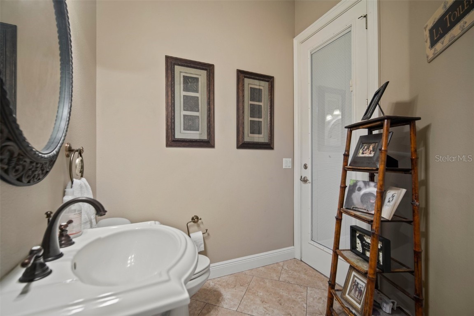


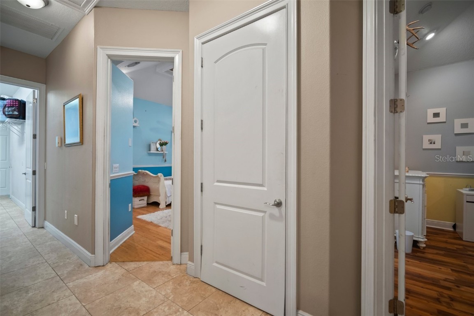

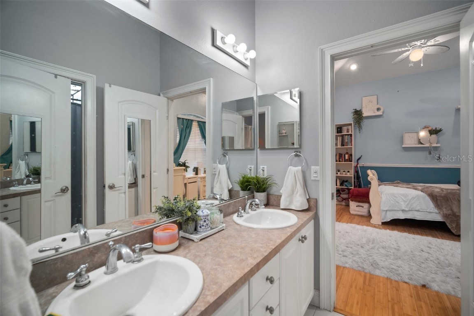



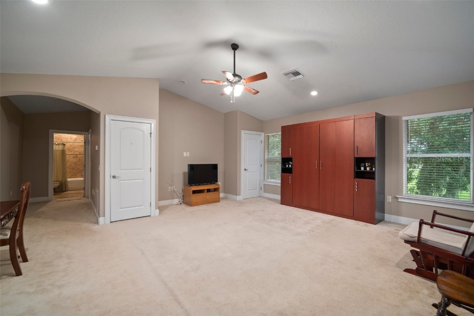

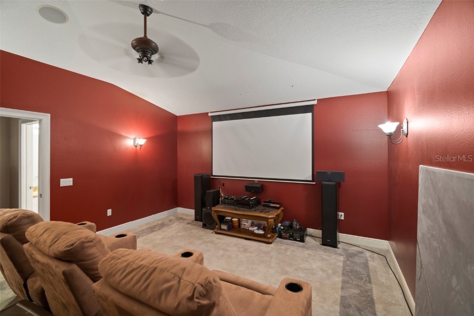

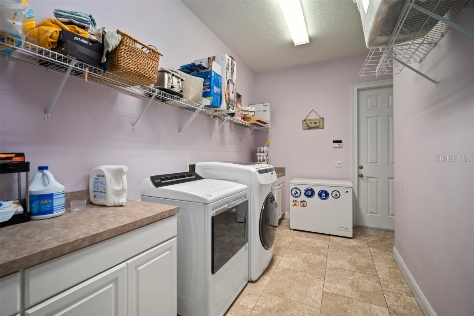
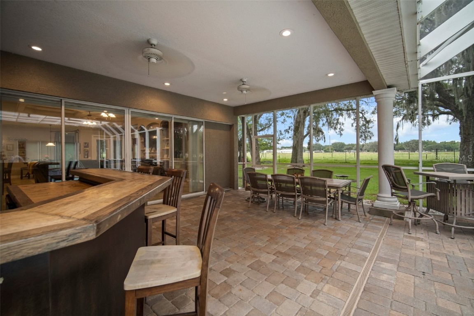

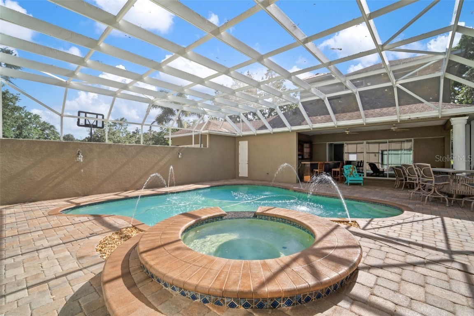

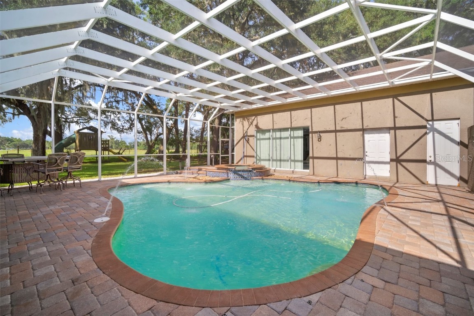


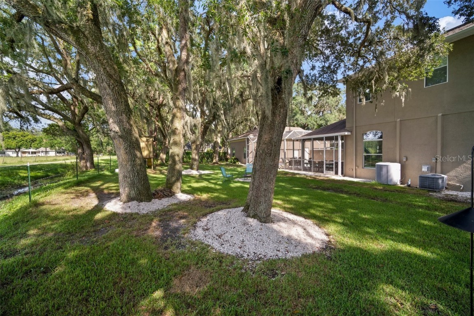
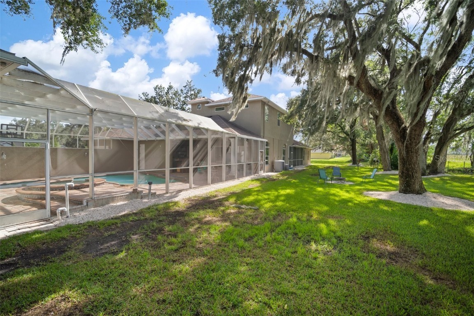

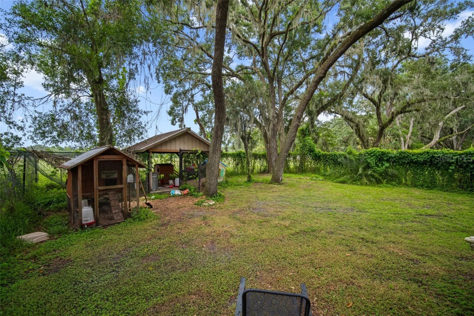

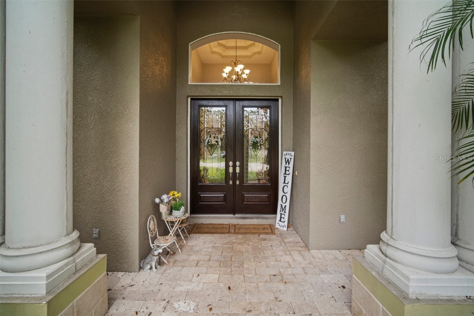

 The information being provided by © 2024 My Florida Regional MLS DBA Stellar MLS is for the consumer's
personal, non-commercial use and may not be used for any purpose other than to
identify prospective properties consumer may be interested in purchasing. Any information relating
to real estate for sale referenced on this web site comes from the Internet Data Exchange (IDX)
program of the My Florida Regional MLS DBA Stellar MLS. XCELLENCE REALTY, INC is not a Multiple Listing Service (MLS), nor does it offer MLS access. This website is a service of XCELLENCE REALTY, INC, a broker participant of My Florida Regional MLS DBA Stellar MLS. This web site may reference real estate listing(s) held by a brokerage firm other than the broker and/or agent who owns this web site.
MLS IDX data last updated on 05-01-2024 2:00 AM EST.
The information being provided by © 2024 My Florida Regional MLS DBA Stellar MLS is for the consumer's
personal, non-commercial use and may not be used for any purpose other than to
identify prospective properties consumer may be interested in purchasing. Any information relating
to real estate for sale referenced on this web site comes from the Internet Data Exchange (IDX)
program of the My Florida Regional MLS DBA Stellar MLS. XCELLENCE REALTY, INC is not a Multiple Listing Service (MLS), nor does it offer MLS access. This website is a service of XCELLENCE REALTY, INC, a broker participant of My Florida Regional MLS DBA Stellar MLS. This web site may reference real estate listing(s) held by a brokerage firm other than the broker and/or agent who owns this web site.
MLS IDX data last updated on 05-01-2024 2:00 AM EST.