2801 Autumn Breeze Way Kissimmee Florida | Home for Sale
To schedule a showing of 2801 Autumn Breeze Way, Kissimmee, Florida, Call David Shippey at 863-521-4517 TODAY!
Kissimmee, FL 34744
- 4Beds
- 3.00Total Baths
- 3 Full, 0 HalfBaths
- 3,080SqFt
- 2013Year Built
- 0.29Acres
- MLS# S5102646
- Residential
- SingleFamilyResidence
- Pending
- Approx Time on Market1 month, 6 days
- Area34744 - Kissimmee
- CountyOsceola
- SubdivisionNorth Point Ph 2a
Overview
Dive into the luxury of this pristine one-story residence, offering a thoughtfully designed floorplan spread over a generous third-acre plot. Revel in the comfort of four expansive bedrooms and the tranquility of three full bathrooms. Greeted by an impressive grand entrance, your arrival is just a taste of the elegance within. Embrace gatherings in the elegant formal dining room or find productivity in the sun-kissed office. Unwind within the formal living area that promises relaxation after a long day. The home is gracefully enhanced with wider baseboards, softly rounded corners, stately 12-foot doors, and soaring ceilings that amplify the sense of space. Savor culinary exploration in a gourmet kitchen boasting lustrous granite countertops, top-of-the-line stainless steel appliances, and 42-inch wooden cabinetry crowned with molding. Centered by a versatile island, this heart of the home is flanked by a sizeable walk-in pantry, ensuring your provisions are always within reach. Ready to move into this home? Don't let me stop you. Make an offer on this home today. Retreat to the splendid owner's suite, notable for its tray ceilings and direct access to the serene backyard, enhancing the opulence with two walk-in closets and an expansive ensuite bathroom featuring dual vanity sinks, a private water closet, and both a sumptuous tub and a spacious dual shower. Three more well-appointed bedrooms lie across this split floorplan, with the second and third bedrooms convenient to the beautifully maintained bathrooms, each defined by thoughtful finishes. Additional comforts include a high-ceiling three-car garagecomplete with a LiftMaster door opener and Rain Bird irrigation system. New carpets, fresh interior paint, and a range of light fixtures, not to mention the included Samsung washer and dryer, elevate the home's move-in readiness. Outside, the property boasts professional landscaping, paver driveway, and no rear neighbors, offering peace and privacy. Positioned close to Lake Nona's Medical City, this home is not just a residence; it's a sanctuary for those who appreciate location, lifestyle, and a touch of luxury. Don't let this move-in-ready gem slip through your fingers. Schedule your viewing today to experience the intersection of elegance and convenience, and step into the next chapter of your life. All information about the home, including HOA, is deemed accurate but not guaranteed.
Agriculture / Farm
Grazing Permits Blm: ,No,
Grazing Permits Forest Service: ,No,
Grazing Permits Private: ,No,
Horse: No
Association Fees / Info
Community Features: Gated, Sidewalks
Pets Allowed: No
Senior Community: No
Hoa Frequency Rate: 300
Association: Yes
Hoa Fees Frequency: Quarterly
Bathroom Info
Total Baths: 3.00
Fullbaths: 3
Building Info
Roof: Shingle
Building Area Source: PublicRecords
Buyer Compensation
Exterior Features
Pool Private: No
Exterior Features: SprinklerIrrigation, RainGutters
Fees / Restrictions
Financial
Original Price: $564,900
Garage / Parking
Open Parking: No
Attached Garage: Yes
Garage: Yes
Carport: No
Green / Env Info
Irrigation Water Rights: ,No,
Interior Features
Fireplace: No
Floors: Carpet, Tile
Levels: One
Spa: No
Laundry Features: Inside, LaundryRoom
Interior Features: BuiltinFeatures, CeilingFans, EatinKitchen, HighCeilings, KitchenFamilyRoomCombo, WalkInClosets, WoodCabinets
Appliances: Dryer, Dishwasher, ElectricWaterHeater, Range, Refrigerator, Washer
Lot Info
Direction Remarks: Head south on Boggy Creek Rd Keep right to continue on State Hwy 527A Continue onto FL-530 E/Boggy Creek Rd Turn right onto N Pointe Blvd At the traffic circle, take the 2rd exit onto North Point Blvd, turn right onto Sail Breeze Way, turn left onto Breeze Isle Ln, house is on right.
Lot Size Units: Acres
Lot Size Acres: 0.29
Lot Sqft: 12,465
Misc
Other
Special Conditions: None
Security Features: GatedCommunity
Other Rooms Info
Basement: No
Property Info
Habitable Residence: ,No,
Section: 12
Class Type: SingleFamilyResidence
Property Sub Type: SingleFamilyResidence
Property Attached: No
New Construction: No
Construction Materials: Block, Stucco
Stories: 1
Mobile Home Remains: ,No,
Foundation: Slab
Home Warranty: ,No,
Human Modified: Yes
Room Info
Total Rooms: 12
Sqft Info
Sqft: 3,080
Bulding Area Sqft: 4,196
Living Area Units: SquareFeet
Living Area Source: PublicRecords
Tax Info
Tax Year: 2,023
Tax Lot: 178
Tax Legal Description: NORTH POINT PH 2A PB 22 PG 111-114 LOT 178
Tax Block: 1
Tax Annual Amount: 4157.92
Tax Book Number: 22/111
Unit Info
Rent Controlled: No
Utilities / Hvac
Electric On Property: ,No,
Heating: Central
Water Source: Public
Sewer: PublicSewer
Cool System: CentralAir, CeilingFans
Cooling: Yes
Heating: Yes
Utilities: ElectricityConnected, WaterConnected
Waterfront / Water
Waterfront: No
View: No
Directions
Head south on Boggy Creek Rd Keep right to continue on State Hwy 527A Continue onto FL-530 E/Boggy Creek Rd Turn right onto N Pointe Blvd At the traffic circle, take the 2rd exit onto North Point Blvd, turn right onto Sail Breeze Way, turn left onto Breeze Isle Ln, house is on right.This listing courtesy of Corcoran Connect Llc
If you have any questions on 2801 Autumn Breeze Way, Kissimmee, Florida, please call David Shippey at 863-521-4517.
MLS# S5102646 located at 2801 Autumn Breeze Way, Kissimmee, Florida is brought to you by David Shippey REALTOR®
2801 Autumn Breeze Way, Kissimmee, Florida has 4 Beds, 3 Full Bath, and 0 Half Bath.
The MLS Number for 2801 Autumn Breeze Way, Kissimmee, Florida is S5102646.
The price for 2801 Autumn Breeze Way, Kissimmee, Florida is $564,900.
The status of 2801 Autumn Breeze Way, Kissimmee, Florida is Pending.
The subdivision of 2801 Autumn Breeze Way, Kissimmee, Florida is North Point Ph 2a.
The home located at 2801 Autumn Breeze Way, Kissimmee, Florida was built in 2024.
Related Searches: Chain of Lakes Winter Haven Florida






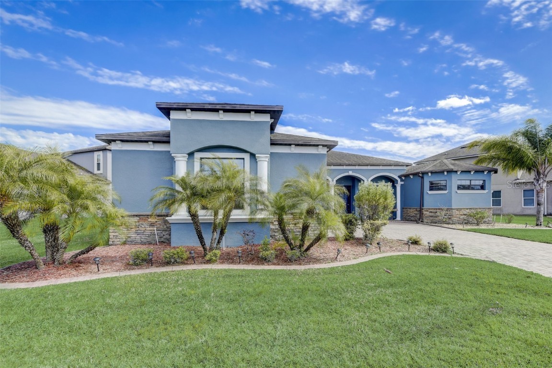













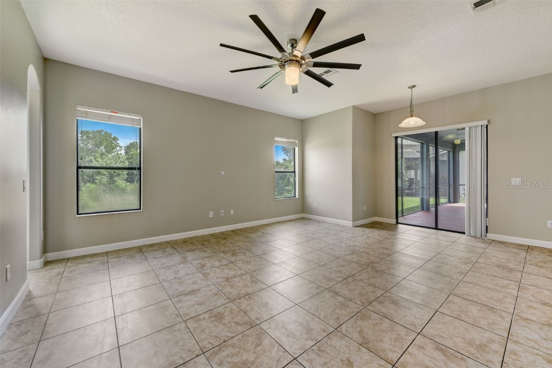
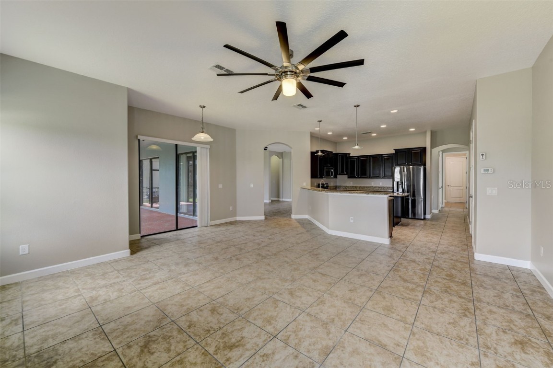





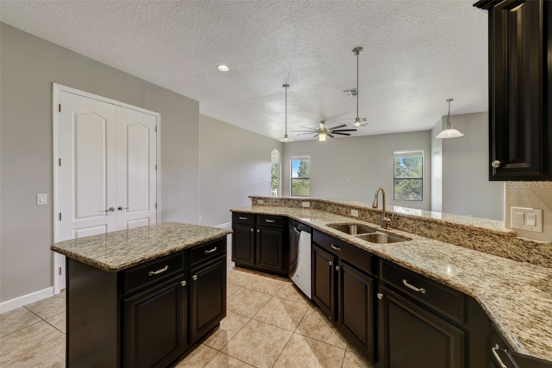

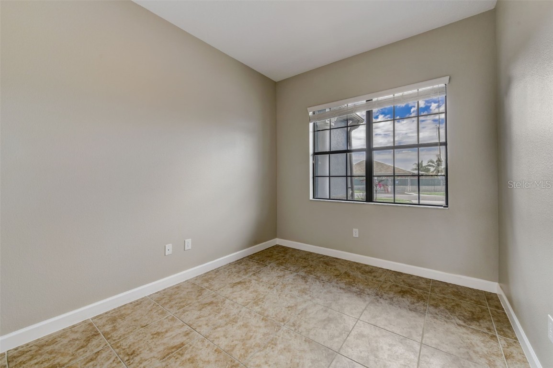
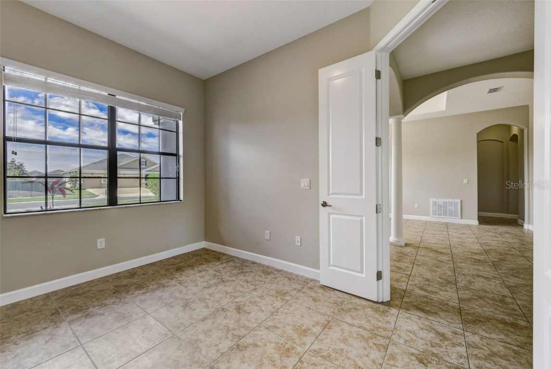
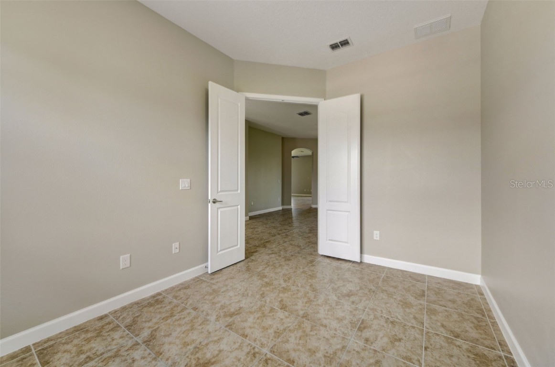
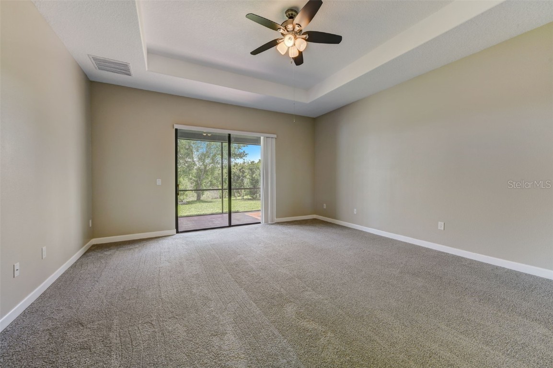



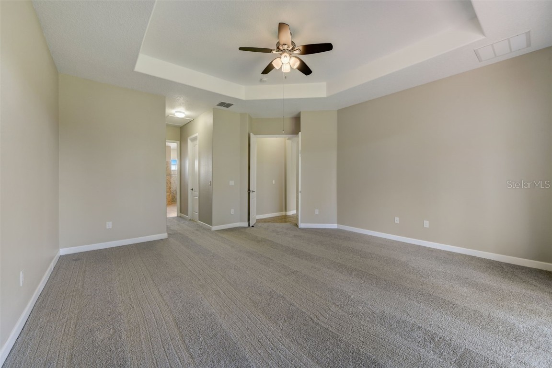

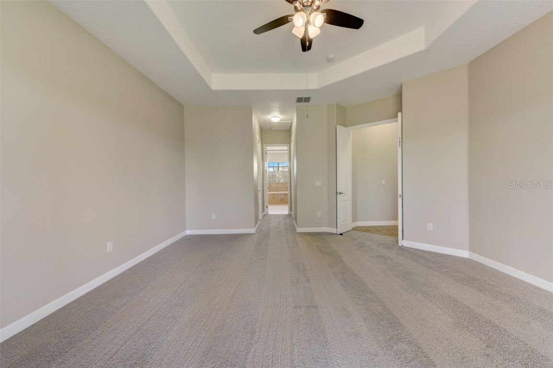








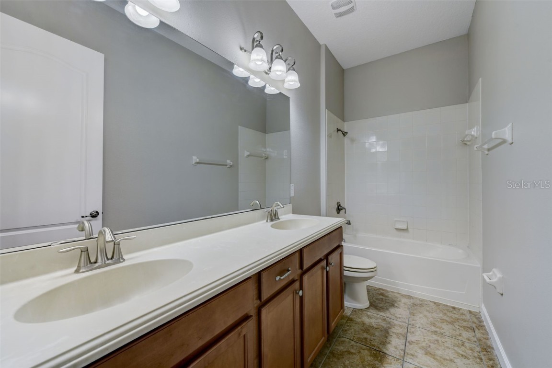



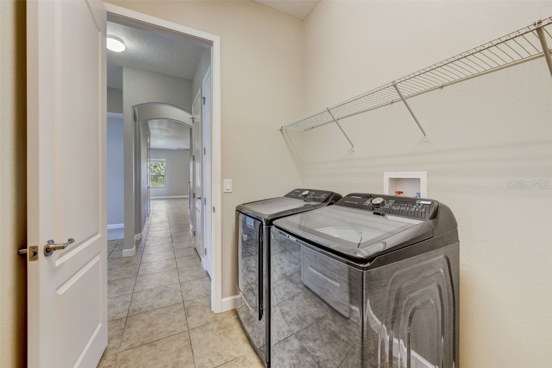
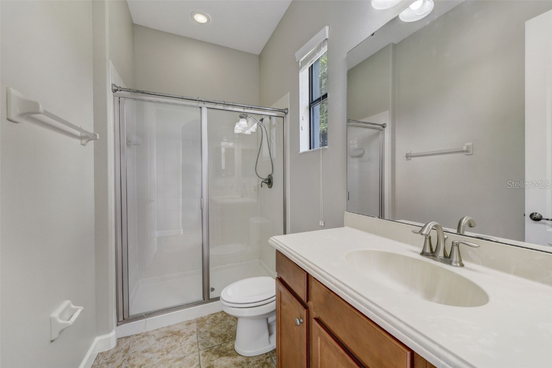
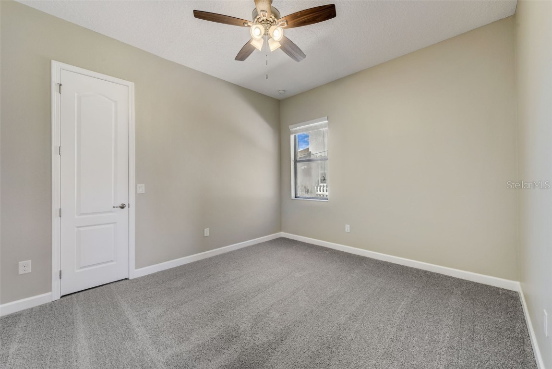
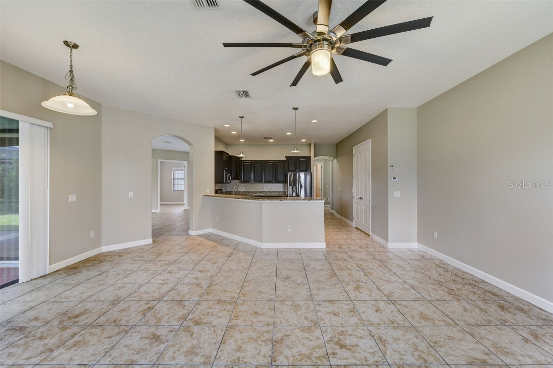






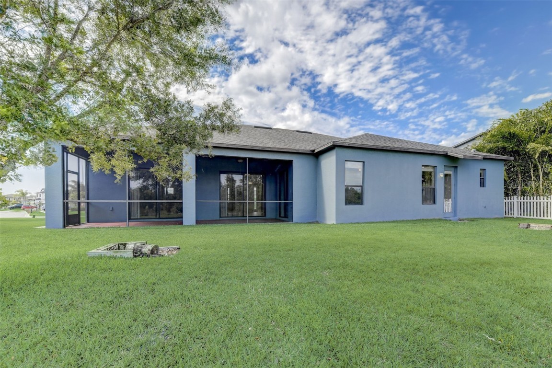
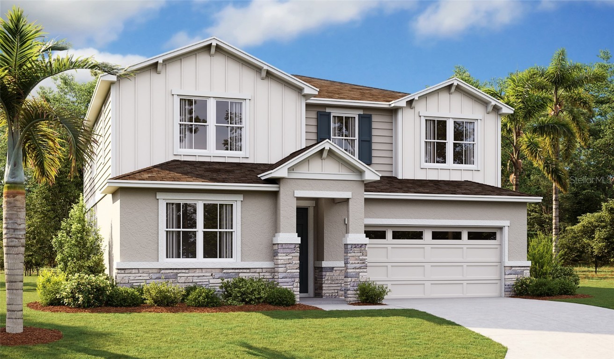
 MLS# S5102363
MLS# S5102363 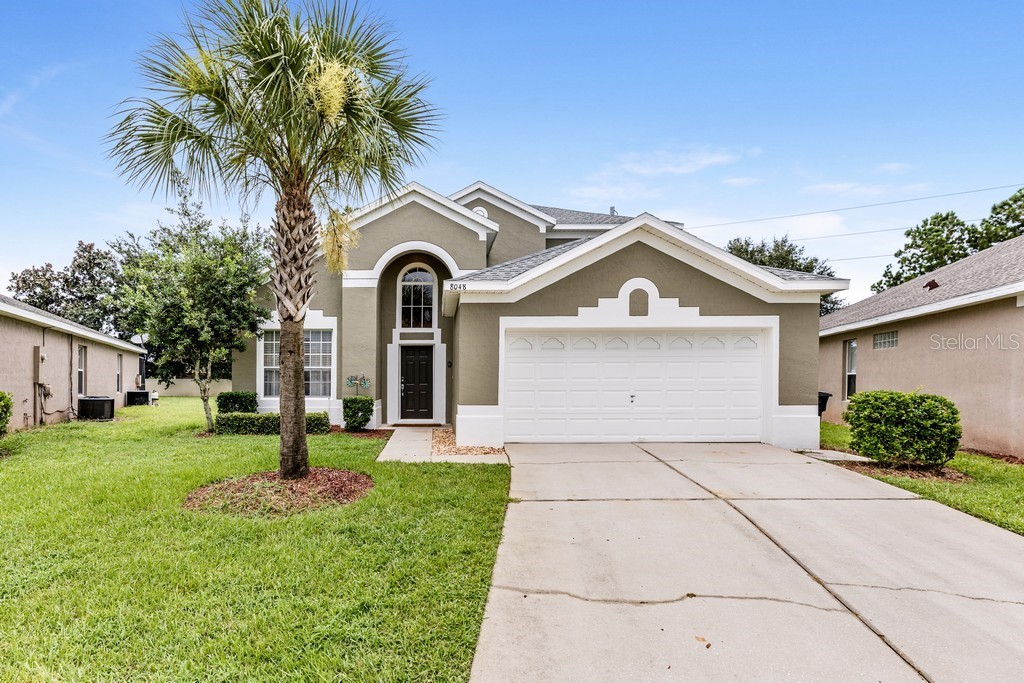
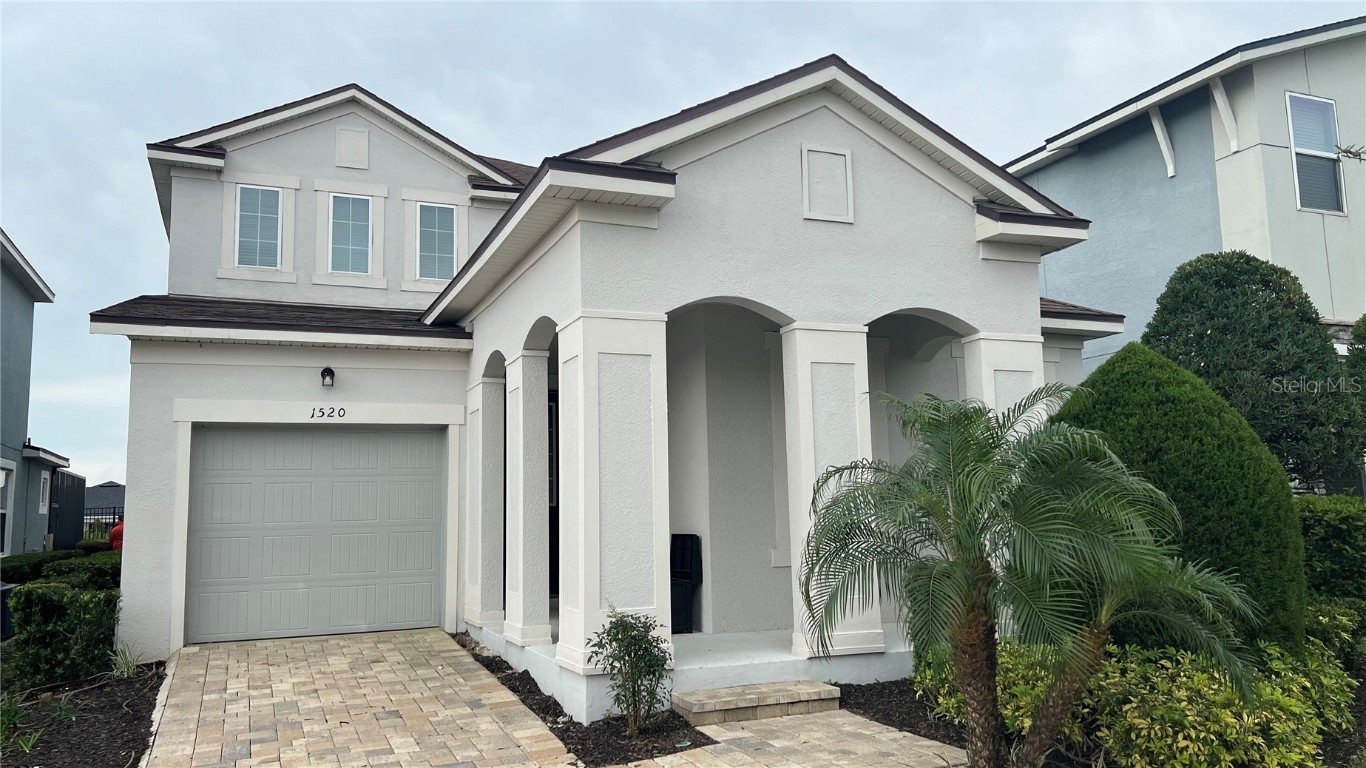
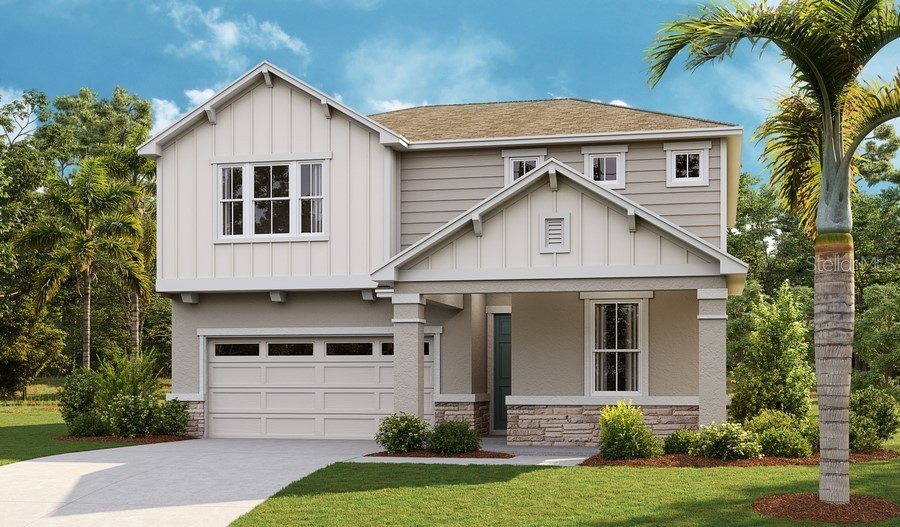
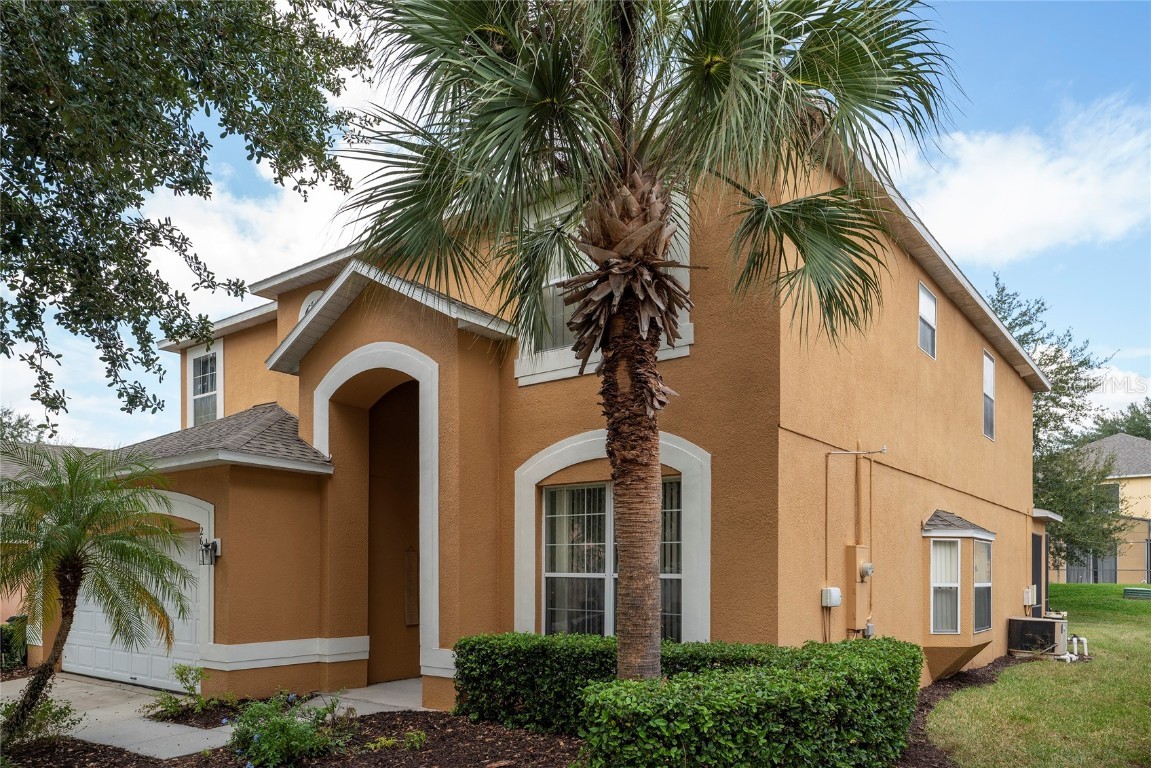
 The information being provided by © 2024 My Florida Regional MLS DBA Stellar MLS is for the consumer's
personal, non-commercial use and may not be used for any purpose other than to
identify prospective properties consumer may be interested in purchasing. Any information relating
to real estate for sale referenced on this web site comes from the Internet Data Exchange (IDX)
program of the My Florida Regional MLS DBA Stellar MLS. XCELLENCE REALTY, INC is not a Multiple Listing Service (MLS), nor does it offer MLS access. This website is a service of XCELLENCE REALTY, INC, a broker participant of My Florida Regional MLS DBA Stellar MLS. This web site may reference real estate listing(s) held by a brokerage firm other than the broker and/or agent who owns this web site.
MLS IDX data last updated on 05-13-2024 2:00 AM EST.
The information being provided by © 2024 My Florida Regional MLS DBA Stellar MLS is for the consumer's
personal, non-commercial use and may not be used for any purpose other than to
identify prospective properties consumer may be interested in purchasing. Any information relating
to real estate for sale referenced on this web site comes from the Internet Data Exchange (IDX)
program of the My Florida Regional MLS DBA Stellar MLS. XCELLENCE REALTY, INC is not a Multiple Listing Service (MLS), nor does it offer MLS access. This website is a service of XCELLENCE REALTY, INC, a broker participant of My Florida Regional MLS DBA Stellar MLS. This web site may reference real estate listing(s) held by a brokerage firm other than the broker and/or agent who owns this web site.
MLS IDX data last updated on 05-13-2024 2:00 AM EST.