2658 Camden Park Loop Davenport Florida | Home for Sale
To schedule a showing of 2658 Camden Park Loop, Davenport, Florida, Call David Shippey at 863-521-4517 TODAY!
Davenport, FL 33837
- 3Beds
- 2.00Total Baths
- 2 Full, 0 HalfBaths
- 2,089SqFt
- 2021Year Built
- 0.23Acres
- MLS# O6139150
- Residential
- SingleFamilyResidence
- Active
- Approx Time on Market7 months, 26 days
- Area33837 - Davenport
- CountyPolk
- SubdivisionCamden Pk/providence Ph 3
Overview
SELLER WILL PAY UP TO $7500 TO HELP BUY DOWN INTEREST RATE. This immaculate home is situated on an oversized, fully fenced in lot that backs up to conservation AND sits at the top of a cul-de-sac- truly as premium as they come! Be wowed by the curb appeal as you drive up to the manicured landscaping, a covered front porch that has been structurally reinforced to hold the included swing bench. Being only 3 years old, this home has NEW EVERYTHING- roof, HVAC, Hybrid hot water heater, and appliances, In addition to being structurally new, the interior has fresh new paint throughout that pairs perfectly with the stunning wood-plank tile lining the floors of everything except the carpeted bedrooms, gorgeous stone countertops in the kitchen and bathrooms, loads of recessed lighting in the open concept living space, lots of windows to provide lots of natural lighting, and faux wood window treatment. New Water Softener. The front of the home features a large flex room, Continue deeper into the home to find the inviting open-concept living space with the kitchen, dining space, and family room all in one area. The kitchen provides tons of cabinetry and counter space for storage and food preparation. There is also a sizable island with a breakfast bar. The dining space is vast to accommodate whatever size dining table youd like. The great room is extensive in size making it the perfect spot to relax altogether or entertain. The master suite and secondary bedrooms are separated from each other for privacy with the master suite tucked away in the very back of the home and the secondary bedrooms towards the middle. The master suite is massive, has an all-inclusive bathroom housing a dual vanity countertop with additional room for preparations, a walk-in shower, a water closet, and garden tub. The closet is huge and located separately in the bedroom. The secondary bedrooms both share a bathroom that has an extended countertop and shower/bathtub combination. Step outside onto your covered and screened in back patio ready for enjoyment no matter the elements. Step out of that and onto a concrete patio pad that runs the span of the back of the home! The vast grassy space allows for even more outdoor enjoyment options and gives you a very rare opportunity of owning a home with a lofty yard with Plenty of room to put in a Pool! The community of Providence is highly sought-after for its gated security and extensive list of amenities including a swimming pool, lap pool, splash pad, gym, playground, driving range, and golf course. Inquire today about seeing this for yourself!
Agriculture / Farm
Grazing Permits Blm: ,No,
Grazing Permits Forest Service: ,No,
Grazing Permits Private: ,No,
Horse: No
Association Fees / Info
Community Features: Fitness, Golf, GolfCartsOK, Playground, Park, Pool, Sidewalks, TennisCourts, Gated, StreetLights
Pets Allowed: CatsOK, DogsOK
Senior Community: No
Hoa Frequency Rate: 415
Association: Yes
Association Amenities: FitnessCenter, Gated, Playground, Park, Pool, RecreationFacilities, Security, TennisCourts, Trails
Hoa Fees Frequency: Quarterly
Association Fee Includes: Pools, RecreationFacilities, Security
Bathroom Info
Total Baths: 2.00
Fullbaths: 2
Building Info
Window Features: Blinds, DoublePaneWindows, ENERGYSTARQualifiedWindows, InsulatedWindows, LowEmissivityWindows, WindowTreatments
Roof: Shingle
Builder: Lennar
Building Area Source: PublicRecords
Buyer Compensation
Exterior Features
Pool Features: Association, Community
Patio: RearPorch, Covered, FrontPorch, Screened
Pool Private: No
Exterior Features: SprinklerIrrigation, Lighting
Fees / Restrictions
Financial
Original Price: $445,900
Disclosures: DisclosureonFile,HOADisclosure,Other,SellerDisclos
Fencing: Fenced
Garage / Parking
Open Parking: No
Attached Garage: Yes
Garage: Yes
Carport: No
Green / Env Info
Irrigation Water Rights: ,No,
Interior Features
Fireplace: No
Floors: Carpet, CeramicTile
Levels: One
Spa: Yes
Laundry Features: LaundryRoom
Interior Features: CeilingFans, EatinKitchen, HighCeilings, OpenFloorplan, StoneCounters, WalkInClosets, WindowTreatments
Appliances: Dryer, Dishwasher, ElectricWaterHeater, Disposal, Microwave, Range, Refrigerator, Washer
Spa Features: AboveGround, Heated
Lot Info
Direction Remarks: From: US-192 W/E Vine St: Turn left onto John Young Pkwy- Continue straight onto US-92 W/Hwy 17 S/John Young Pkwy- Continue onto US-92 W/Hwy 17 S-Follow Providence Blvd to Camden Pk Lp- Turn left onto Providence Blvd- At the traffic circle, take the 1st exit and stay on Providence Blvd- Turn right onto Camden Pk Lp- Destination is straight ahead
Lot Size Units: Acres
Lot Size Acres: 0.23
Lot Sqft: 9,845
Lot Desc: CulDeSac, Greenbelt, Landscaped, OversizedLot
Misc
Builder Model: Bourne
Other
Special Conditions: None
Security Features: SmokeDetectors, FireHydrants, GatedwithGuard, GatedCommunity
Other Rooms Info
Basement: No
Property Info
Habitable Residence: ,No,
Section: 19
Class Type: SingleFamilyResidence
Property Sub Type: SingleFamilyResidence
Property Condition: NewConstruction
Property Attached: No
New Construction: No
Construction Materials: Block
Stories: 1
Total Stories: 1
Mobile Home Remains: ,No,
Foundation: Slab
Home Warranty: ,No,
Human Modified: Yes
Room Info
Total Rooms: 9
Sqft Info
Sqft: 2,089
Bulding Area Sqft: 2,843
Living Area Units: SquareFeet
Living Area Source: PublicRecords
Tax Info
Tax Year: 2,023
Tax Lot: 13
Tax Legal Description: CAMDEN PARK AT PROVIDENCE - PHASE 3 PB 180 PG 14-17 LOT 13
Tax Annual Amount: 4234.3
Tax Book Number: 180-14-17
Unit Info
Rent Controlled: No
Utilities / Hvac
Electric On Property: ,No,
Heating: Central
Water Source: Public
Sewer: PublicSewer
Cool System: CentralAir, CeilingFans
Cooling: Yes
Heating: Yes
Utilities: CableAvailable, ElectricityConnected, FiberOpticAvailable, HighSpeedInternetAvailable, PhoneAvailable, SewerConnected, WaterConnected
Waterfront / Water
Waterfront: No
View: Yes
View: ParkGreenbelt
Directions
From: US-192 W/E Vine St: Turn left onto John Young Pkwy- Continue straight onto US-92 W/Hwy 17 S/John Young Pkwy- Continue onto US-92 W/Hwy 17 S-Follow Providence Blvd to Camden Pk Lp- Turn left onto Providence Blvd- At the traffic circle, take the 1st exit and stay on Providence Blvd- Turn right onto Camden Pk Lp- Destination is straight aheadThis listing courtesy of Coldwell Banker Realty
If you have any questions on 2658 Camden Park Loop, Davenport, Florida, please call David Shippey at 863-521-4517.
MLS# O6139150 located at 2658 Camden Park Loop, Davenport, Florida is brought to you by David Shippey REALTOR®
2658 Camden Park Loop, Davenport, Florida has 3 Beds, 2 Full Bath, and 0 Half Bath.
The MLS Number for 2658 Camden Park Loop, Davenport, Florida is O6139150.
The price for 2658 Camden Park Loop, Davenport, Florida is $437,900.
The status of 2658 Camden Park Loop, Davenport, Florida is Active.
The subdivision of 2658 Camden Park Loop, Davenport, Florida is Camden Pk/providence Ph 3.
The home located at 2658 Camden Park Loop, Davenport, Florida was built in 2024.
Related Searches: Chain of Lakes Winter Haven Florida
















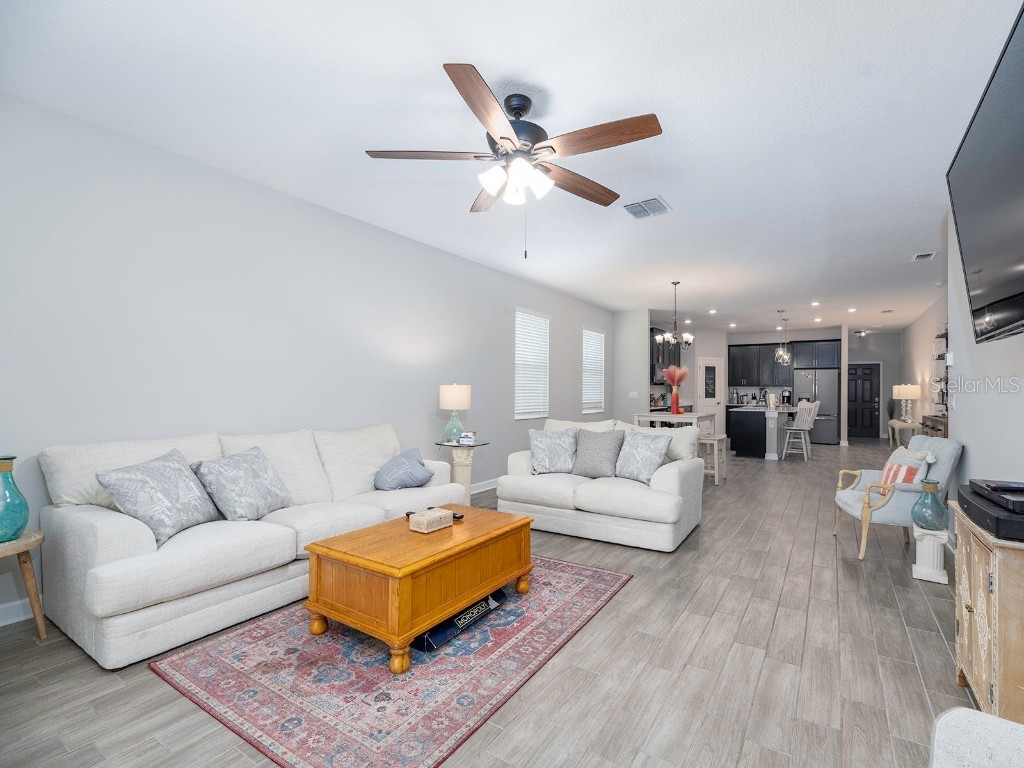






















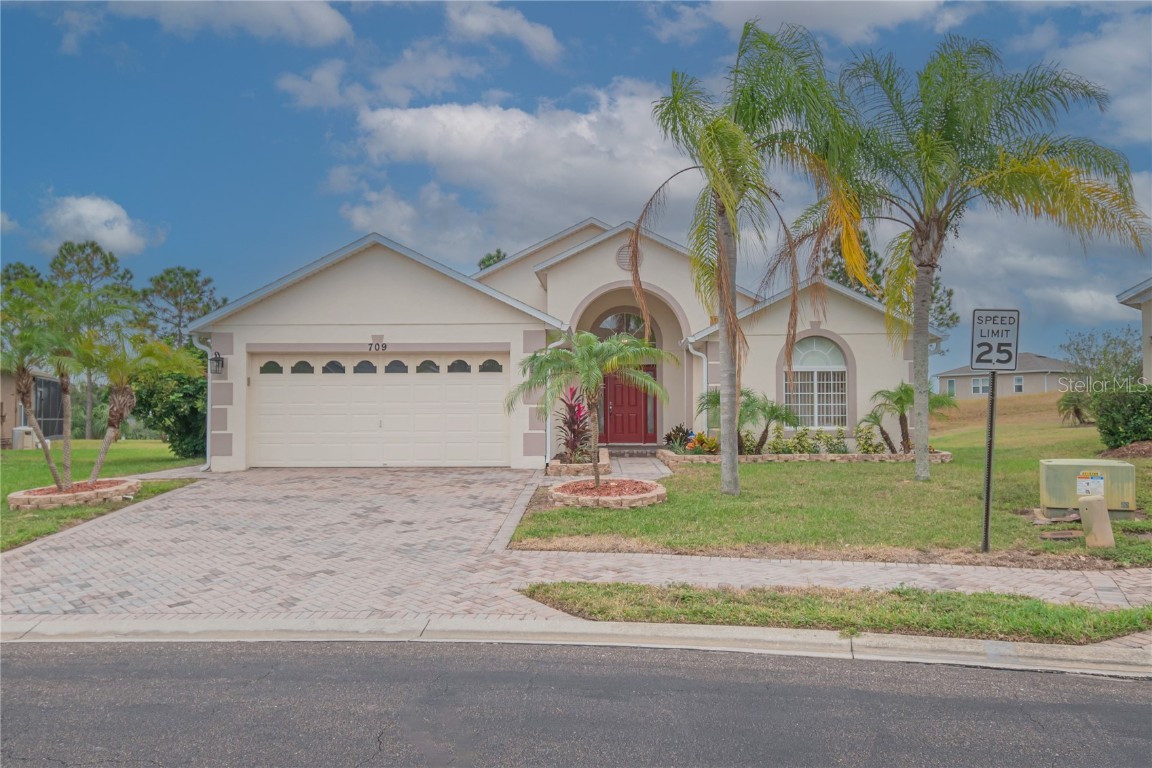
 MLS# V4933374
MLS# V4933374 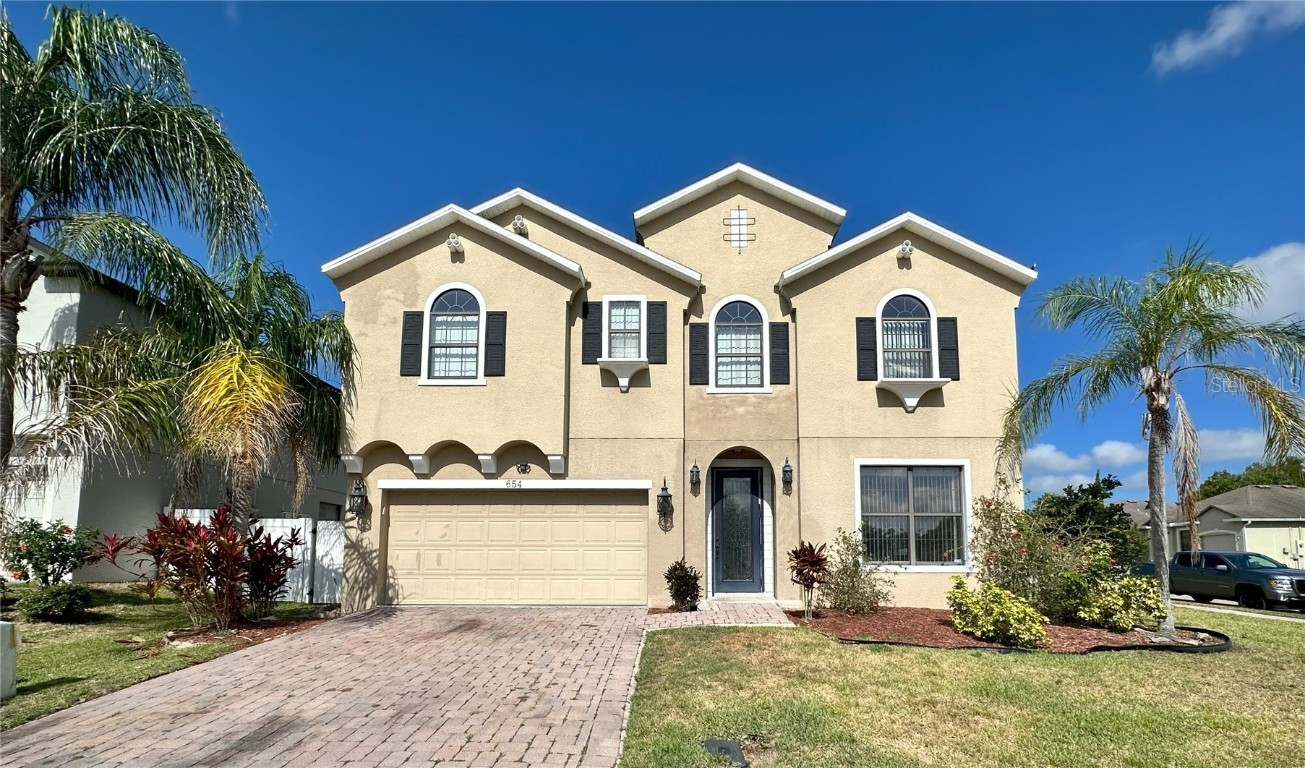
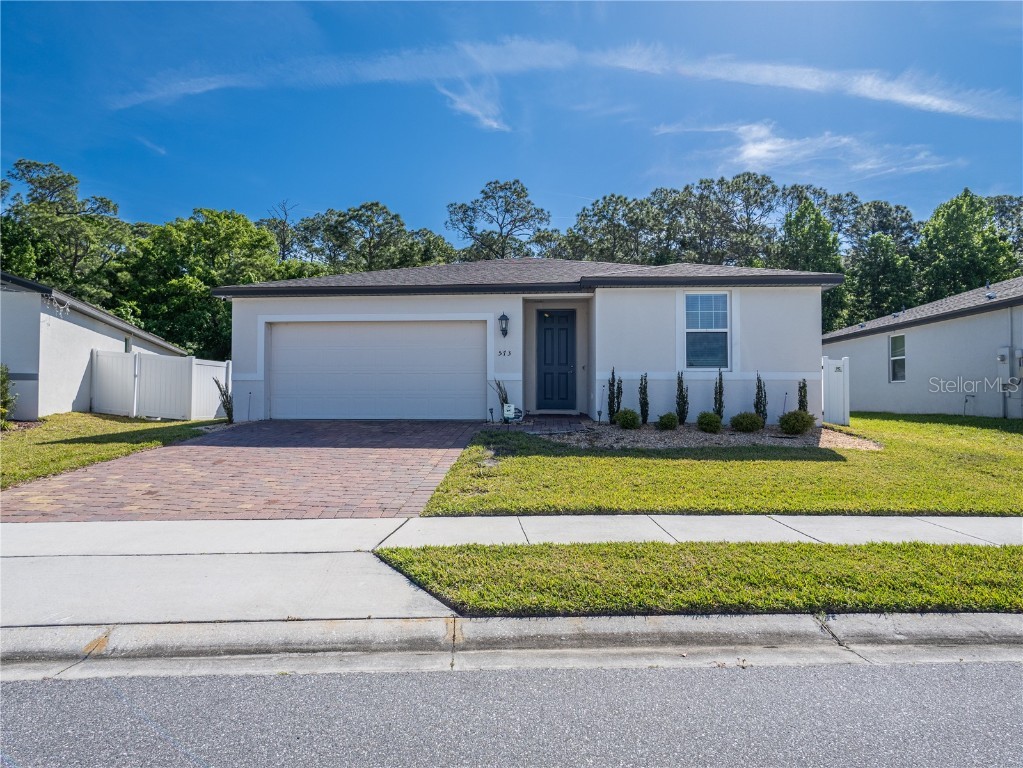
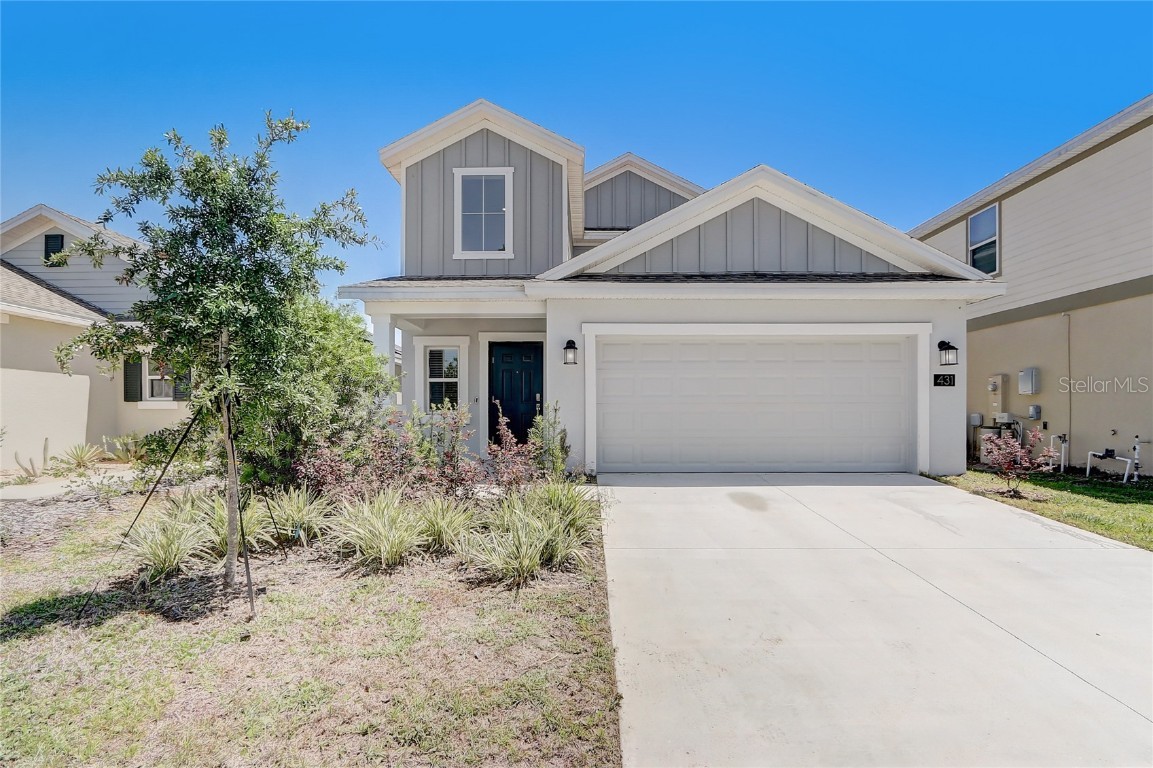
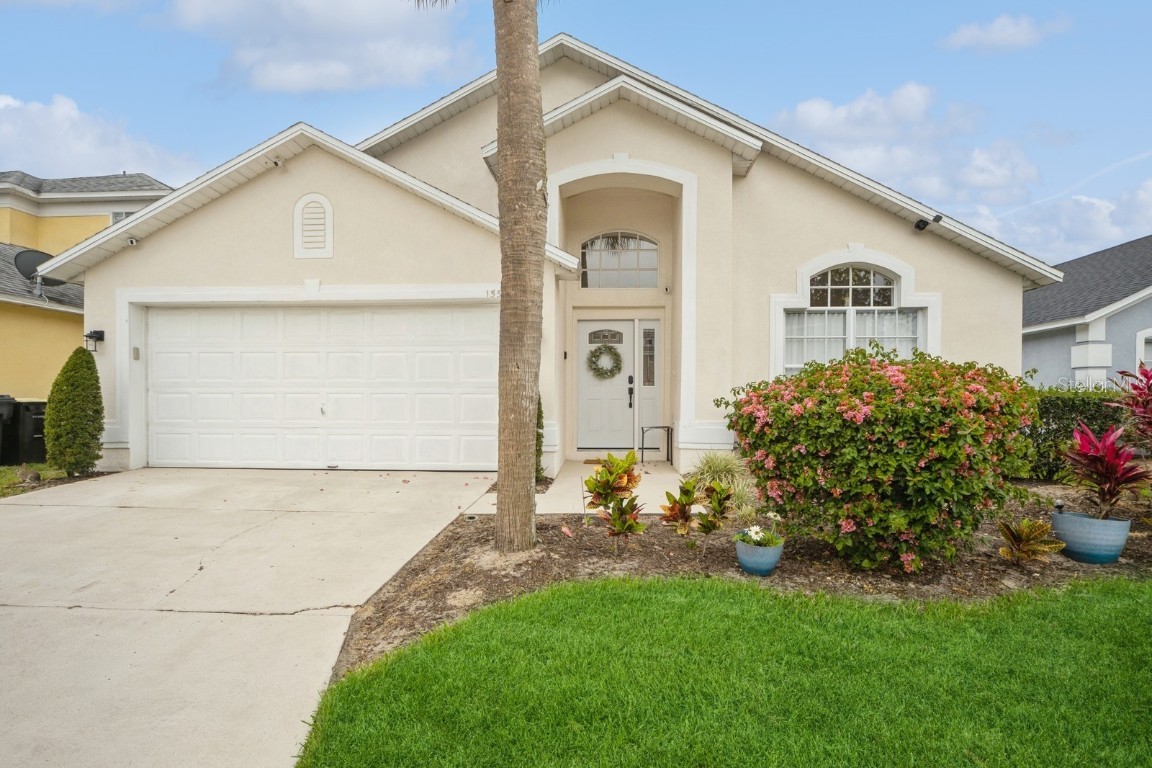
 The information being provided by © 2024 My Florida Regional MLS DBA Stellar MLS is for the consumer's
personal, non-commercial use and may not be used for any purpose other than to
identify prospective properties consumer may be interested in purchasing. Any information relating
to real estate for sale referenced on this web site comes from the Internet Data Exchange (IDX)
program of the My Florida Regional MLS DBA Stellar MLS. XCELLENCE REALTY, INC is not a Multiple Listing Service (MLS), nor does it offer MLS access. This website is a service of XCELLENCE REALTY, INC, a broker participant of My Florida Regional MLS DBA Stellar MLS. This web site may reference real estate listing(s) held by a brokerage firm other than the broker and/or agent who owns this web site.
MLS IDX data last updated on 05-02-2024 7:55 PM EST.
The information being provided by © 2024 My Florida Regional MLS DBA Stellar MLS is for the consumer's
personal, non-commercial use and may not be used for any purpose other than to
identify prospective properties consumer may be interested in purchasing. Any information relating
to real estate for sale referenced on this web site comes from the Internet Data Exchange (IDX)
program of the My Florida Regional MLS DBA Stellar MLS. XCELLENCE REALTY, INC is not a Multiple Listing Service (MLS), nor does it offer MLS access. This website is a service of XCELLENCE REALTY, INC, a broker participant of My Florida Regional MLS DBA Stellar MLS. This web site may reference real estate listing(s) held by a brokerage firm other than the broker and/or agent who owns this web site.
MLS IDX data last updated on 05-02-2024 7:55 PM EST.