2634 Bella Vista Drive Davenport Florida | Home for Sale
To schedule a showing of 2634 Bella Vista Drive, Davenport, Florida, Call David Shippey at 863-521-4517 TODAY!
Davenport, FL 33897
- 4Beds
- 4.00Total Baths
- 3 Full, 1 HalfBaths
- 2,031SqFt
- 2013Year Built
- 0.05Acres
- MLS# G5080078
- Residential
- Townhouse
- Active
- Approx Time on Market1 month, 13 days
- Area33897 - Davenport
- CountyPolk
- SubdivisionTierra Del Sol
Overview
Welcome to your own slice of paradise! Step into luxury living with this impeccable Mediterranean-style courtyard villa, where every day feels like a vacation. Privacy abounds as you enter the serene courtyard, setting the stage for a life of tranquility and relaxation.This stunning townhouse boasts an open plan design with 9-foot ceilings adorned with elegant crown molding, creating a spacious and inviting ambiance. The living and dining areas seamlessly blend, perfect for both entertaining guests and cozy nights in.Calling all chefs! The kitchen is a culinary enthusiast's dream, featuring 42-inch wood cabinets, stainless steel appliances, and exquisite granite countertops. Prepare gourmet meals with ease and style in this tastefully appointed space.With two primary bedroomsone conveniently located on each floorluxury and comfort are always at your fingertips. Wake up to breathtaking views from the beautiful balcony in the upstairs primary bedroom, the perfect spot to savor your morning coffee and embrace the day.Outdoor living is a breeze with both a private courtyard patio and a screened-in patio off the back of the townhouse, providing ample space for relaxation and entertainment. Enjoy the Florida sunshine or dine alfresco in the comfort of your own home.This home is packed with upgrades, including wood floors, brand new double-pane energy-efficient windows, screened patio, and hearing-impaired security lighting, ensuring both style and functionality meet your every need.Discover resort-style amenities right at your fingertips, including a clubhouse, fitness center, kitchen, open event area, and a heated poolperfect for unwinding and creating cherished memories with friends and family.Centrally located to shopping, medical facilities, and major attractions, this home offers the ultimate in convenience and accessibility. Don't miss the opportunity to make this your forever homeschedule a viewing today and start living your best life in paradise!
Agriculture / Farm
Grazing Permits Blm: ,No,
Grazing Permits Forest Service: ,No,
Grazing Permits Private: ,No,
Horse: No
Association Fees / Info
Community Features: Clubhouse, CommunityMailbox, Fitness, Pool, RecreationArea, StreetLights
Pets Allowed: BreedRestrictions
Senior Community: No
Hoa Frequency Rate: 279
Association: Yes
Association Amenities: Clubhouse, FitnessCenter, Pool, RecreationFacilities
Hoa Fees Frequency: Monthly
Association Fee Includes: CommonAreas, MaintenanceGrounds, Pools, RecreationFacilities, Taxes
Bathroom Info
Total Baths: 4.00
Fullbaths: 3
Building Info
Window Features: Blinds, DoublePaneWindows, InsulatedWindows
Roof: Other
Building Area Source: PublicRecords
Buyer Compensation
Exterior Features
Style: SpanishMediterranean
Pool Features: Association, Community
Patio: RearPorch, Covered, Patio, Screened, Balcony
Pool Private: No
Exterior Features: Balcony, Courtyard, SprinklerIrrigation
Fees / Restrictions
Financial
Original Price: $320,000
Disclosures: DisclosureonFile,HOADisclosure,SellerDisclosure,Co
Garage / Parking
Open Parking: No
Attached Garage: No
Garage: No
Carport: No
Green / Env Info
Irrigation Water Rights: ,No,
Green Water Conservation: WaterRecycling
Interior Features
Fireplace: No
Floors: EngineeredHardwood, Tile
Levels: Two
Spa: No
Laundry Features: LaundryCloset
Interior Features: BuiltinFeatures, CeilingFans, HighCeilings, LivingDiningRoom, MainLevelPrimary, OpenFloorplan, StoneCounters, WalkInClosets, WoodCabinets
Appliances: Dryer, Dishwasher, Disposal, Microwave, Range, Refrigerator, Washer
Lot Info
Direction Remarks: FROM: I4 west to Exit 55 to 27 North approximately 4.4 miles on the right turn into Watersone Courtyard Villas - Turn on to Bella Vista Drive.
Lot Size Units: Acres
Lot Size Acres: 0.05
Lot Sqft: 1,978
Vegetation: PartiallyWooded
Lot Desc: Landscaped
Misc
Other
Equipment: IrrigationEquipment
Special Conditions: None
Security Features: SmokeDetectors
Other Rooms Info
Basement: No
Property Info
Habitable Residence: ,No,
Section: 25
Class Type: Townhouse
Property Sub Type: Townhouse
Property Attached: No
New Construction: No
Construction Materials: Block, Stucco
Stories: 2
Mobile Home Remains: ,No,
Foundation: Slab
Home Warranty: ,No,
Human Modified: Yes
Room Info
Total Rooms: 7
Sqft Info
Sqft: 2,031
Bulding Area Sqft: 2,094
Living Area Units: SquareFeet
Living Area Source: PublicRecords
Tax Info
Tax Year: 2,023
Tax Lot: 450
Tax Other Annual Asmnt: 2,960
Tax Legal Description: TIERRA DEL SOL PB 144 PG 31-38 LOT 450
Tax Annual Amount: 6585
Tax Book Number: 144-31-38
Unit Info
Rent Controlled: No
Utilities / Hvac
Electric On Property: ,No,
Heating: Central
Water Source: Public
Sewer: PublicSewer
Cool System: CentralAir, CeilingFans
Cooling: Yes
Heating: Yes
Utilities: CableConnected, ElectricityConnected, HighSpeedInternetAvailable, SewerConnected, WaterConnected
Waterfront / Water
Waterfront: No
View: No
Directions
FROM: I4 west to Exit 55 to 27 North approximately 4.4 miles on the right turn into Watersone Courtyard Villas - Turn on to Bella Vista Drive.This listing courtesy of Florida Realty Marketplace
If you have any questions on 2634 Bella Vista Drive, Davenport, Florida, please call David Shippey at 863-521-4517.
MLS# G5080078 located at 2634 Bella Vista Drive, Davenport, Florida is brought to you by David Shippey REALTOR®
2634 Bella Vista Drive, Davenport, Florida has 4 Beds, 3 Full Bath, and 1 Half Bath.
The MLS Number for 2634 Bella Vista Drive, Davenport, Florida is G5080078.
The price for 2634 Bella Vista Drive, Davenport, Florida is $313,698.
The status of 2634 Bella Vista Drive, Davenport, Florida is Active.
The subdivision of 2634 Bella Vista Drive, Davenport, Florida is Tierra Del Sol.
The home located at 2634 Bella Vista Drive, Davenport, Florida was built in 2024.
Related Searches: Chain of Lakes Winter Haven Florida
























































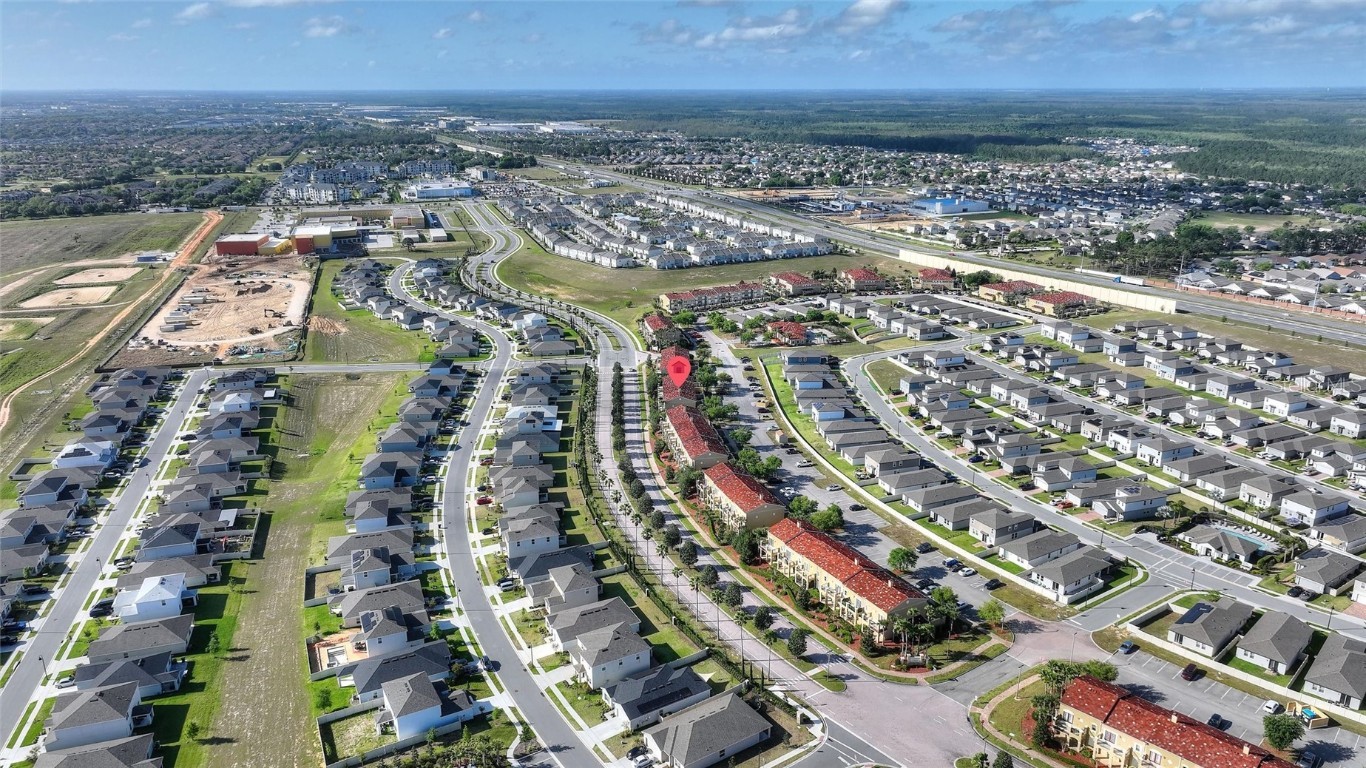










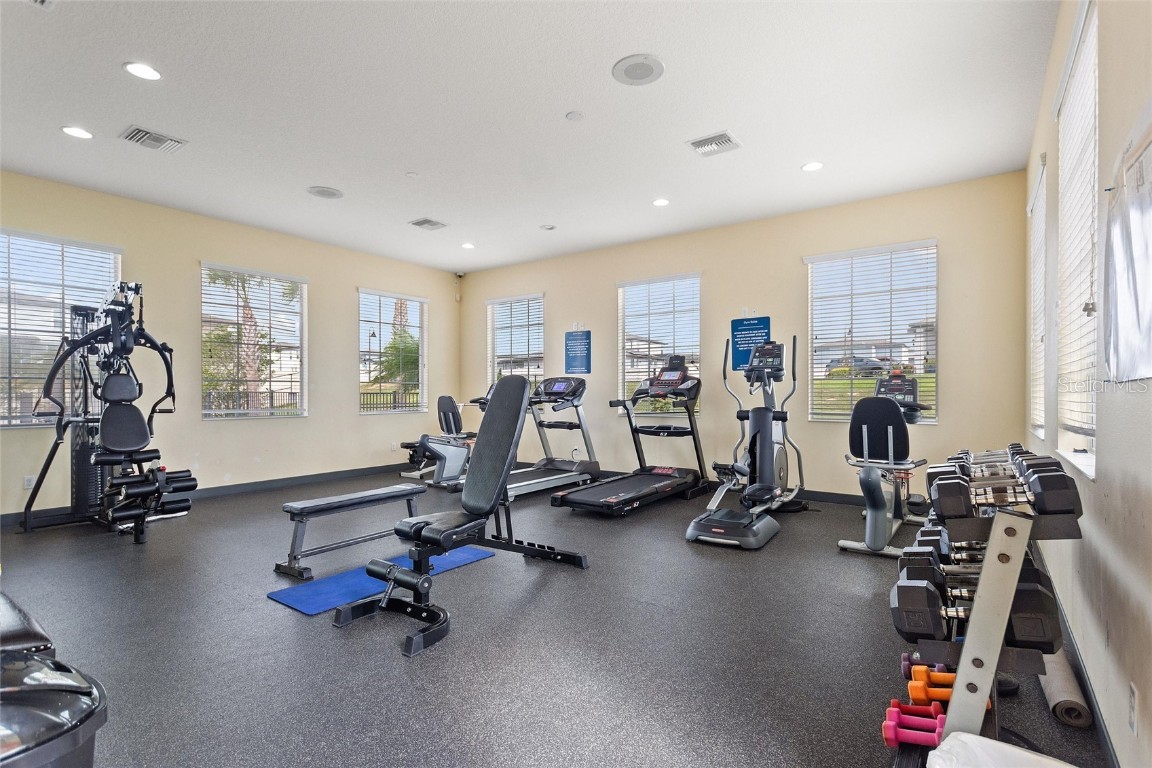





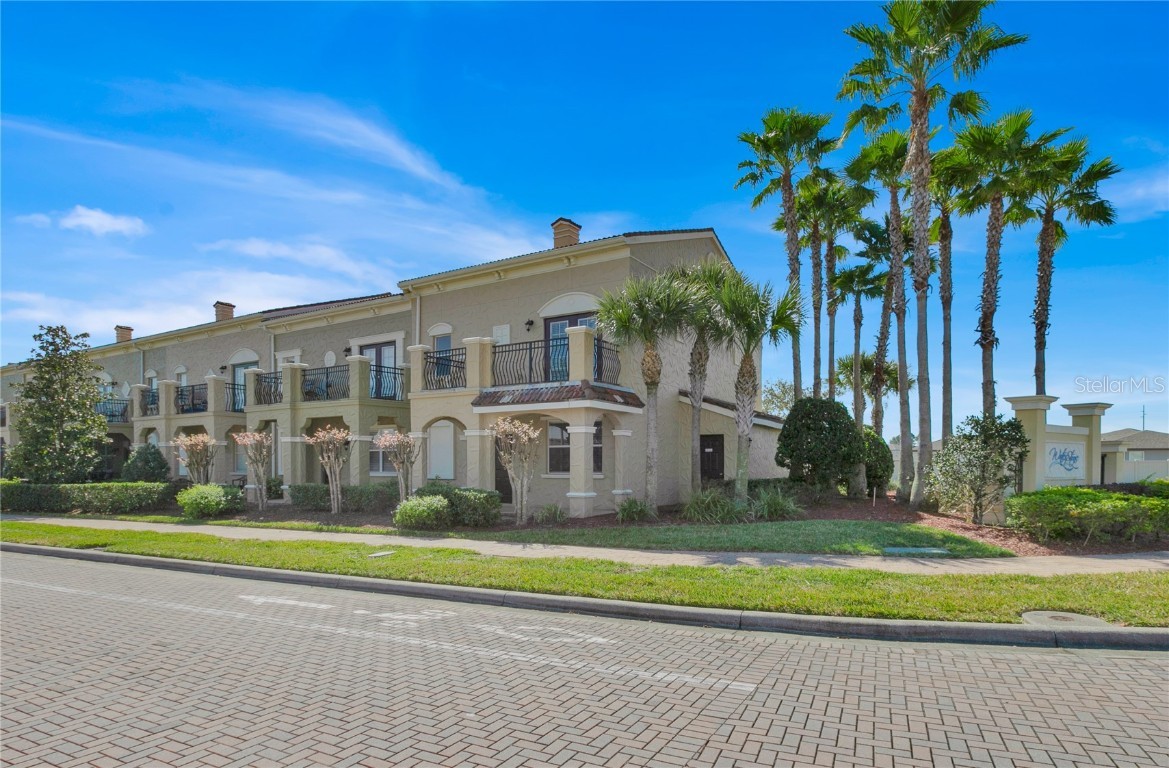
 MLS# U8230096
MLS# U8230096 
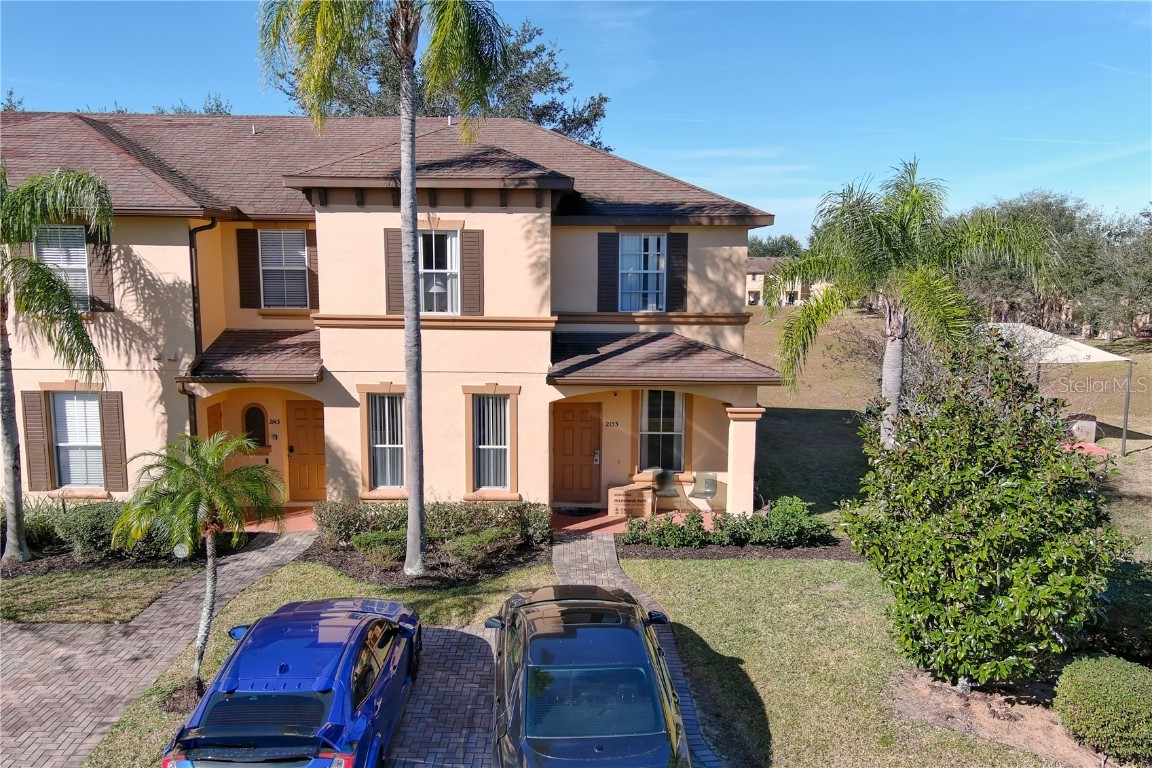
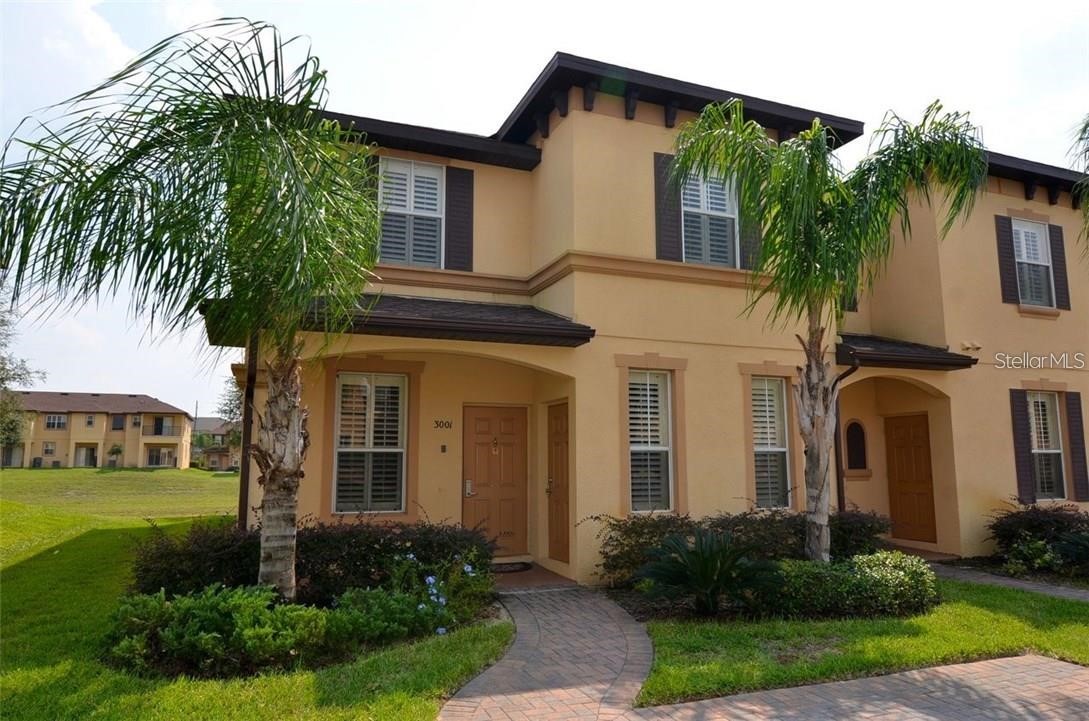
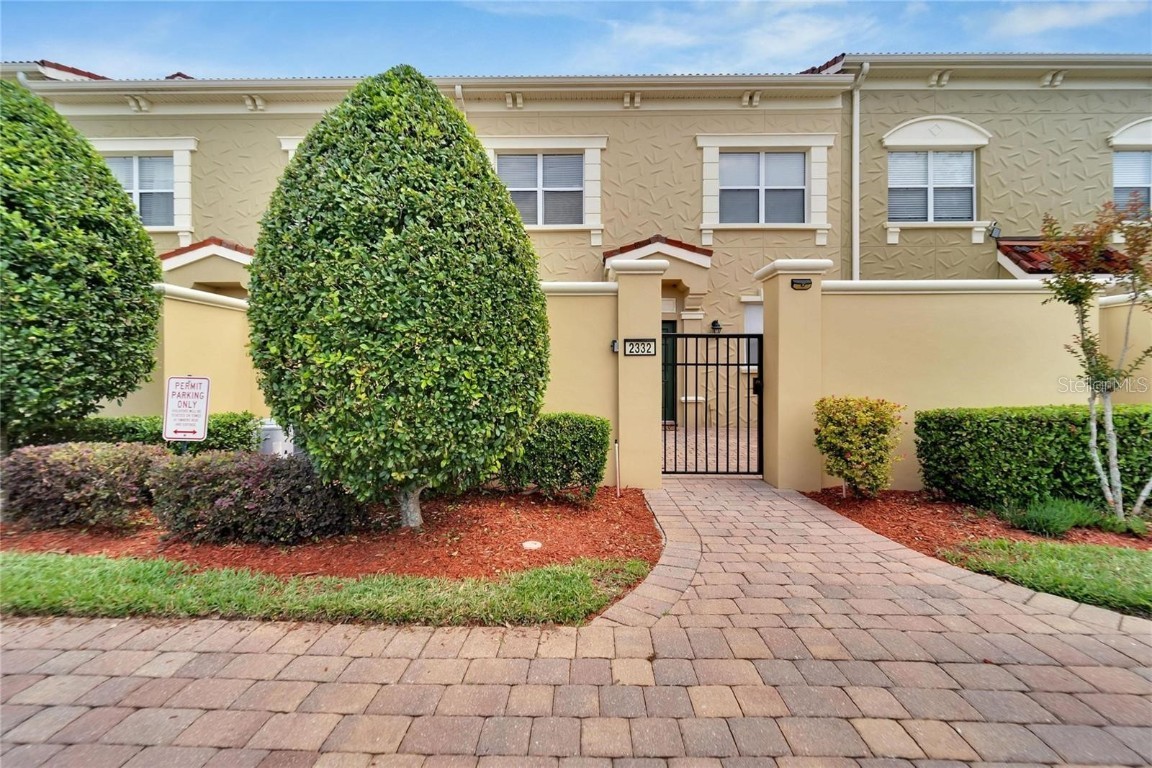
 The information being provided by © 2024 My Florida Regional MLS DBA Stellar MLS is for the consumer's
personal, non-commercial use and may not be used for any purpose other than to
identify prospective properties consumer may be interested in purchasing. Any information relating
to real estate for sale referenced on this web site comes from the Internet Data Exchange (IDX)
program of the My Florida Regional MLS DBA Stellar MLS. XCELLENCE REALTY, INC is not a Multiple Listing Service (MLS), nor does it offer MLS access. This website is a service of XCELLENCE REALTY, INC, a broker participant of My Florida Regional MLS DBA Stellar MLS. This web site may reference real estate listing(s) held by a brokerage firm other than the broker and/or agent who owns this web site.
MLS IDX data last updated on 05-08-2024 3:56 PM EST.
The information being provided by © 2024 My Florida Regional MLS DBA Stellar MLS is for the consumer's
personal, non-commercial use and may not be used for any purpose other than to
identify prospective properties consumer may be interested in purchasing. Any information relating
to real estate for sale referenced on this web site comes from the Internet Data Exchange (IDX)
program of the My Florida Regional MLS DBA Stellar MLS. XCELLENCE REALTY, INC is not a Multiple Listing Service (MLS), nor does it offer MLS access. This website is a service of XCELLENCE REALTY, INC, a broker participant of My Florida Regional MLS DBA Stellar MLS. This web site may reference real estate listing(s) held by a brokerage firm other than the broker and/or agent who owns this web site.
MLS IDX data last updated on 05-08-2024 3:56 PM EST.