2604 Lancaster Ridge Drive Davenport Florida | Home for Sale
To schedule a showing of 2604 Lancaster Ridge Drive, Davenport, Florida, Call David Shippey at 863-521-4517 TODAY!
Davenport, FL 33837
- 4Beds
- 4.00Total Baths
- 3 Full, 1 HalfBaths
- 2,595SqFt
- 2019Year Built
- 0.20Acres
- MLS# S5103106
- Residential
- SingleFamilyResidence
- Active
- Approx Time on Market11 days
- Area33837 - Davenport
- CountyPolk
- SubdivisionGreens At Providence
Overview
This is the very popular Courtyard Model Pool home that ABD builds located in the Providence Golf Community. No Rear neighbors as it backs up to a pond. 4 Bedrooms, with one bedroom and bath separate from the main house, located across from the pool off the courtyard. There is an outdoor kitchen area that has a built in Bar B Q. The pool area is very private with a spa and a fireplace. Primary Bedroom is spacious with access to the pool. Primary bathroom has a large soaking tub, plus large walk in shower and closet. Kitchen has quartz counter tops, ample cabinet space, it is open floor plan to the living room. Large sliding glass doors open up from the living room into the pool courtyard making for a great entertaining space. The home has recently had solar installed on the roof which enables you to heat yoru pool year round. The solar is leased. The lease shall be assumed by the buyer at closing. The back of the home has a fenced yard that looks out onto a green area and a pond, so no rear neighbors. The front yard is beautifully landscaped, brick paver driveway. Providence is a desirable Golf Community with HOA amenties such as 2 community swimming pools one with a water slide. A fitness work out center with state of the art machines. Tennis courts that are lighted so you can use after dark. There is an 18 hole golf course, you do not have to be a member of the Golf Club, it is open to public play. The golf clubhouse has a restaurant and patio. There is a Dog Park, and play park. The community is GATED and Manned with aguard 24/7. During the day there is roaming security. There is also a 2nd entrance now that is for residents only and is manned part time. Therer is NO CDD and comapred to many surrounding communities the HOA Dues are just $415 a quarter. If you are looking for a community that has a lot of amenities is 30 minutes from Disneyworld you definitely should come and see this home and the community.
Agriculture / Farm
Grazing Permits Blm: ,No,
Grazing Permits Forest Service: ,No,
Grazing Permits Private: ,No,
Horse: No
Association Fees / Info
Community Features: Clubhouse, DogPark, Fitness, Golf, GolfCartsOK, Playground, Pool, Restaurant, TennisCourts, Gated, Sidewalks
Pets Allowed: CatsOK, DogsOK
Senior Community: No
Hoa Frequency Rate: 415
Association: Yes
Association Amenities: Clubhouse, FitnessCenter, GolfCourse, Gated, Playground, Pool, TennisCourts
Hoa Fees Frequency: Quarterly
Bathroom Info
Total Baths: 4.00
Fullbaths: 3
Building Info
Roof: Tile
Building Area Source: PublicRecords
Buyer Compensation
Exterior Features
Style: Courtyard, Ranch
Pool Features: Other, Association, Community
Patio: Covered, Patio
Pool Private: Yes
Exterior Features: Courtyard, OutdoorGrill
Fees / Restrictions
Financial
Original Price: $839,000
Disclosures: DisclosureonFile,HOADisclosure,SellerDisclosure
Fencing: Fenced
Garage / Parking
Open Parking: No
Attached Garage: Yes
Garage: Yes
Carport: No
Green / Env Info
Irrigation Water Rights: ,No,
Green Energy Generation: Solar
Interior Features
Fireplace: Yes
Floors: Carpet, Tile
Levels: One
Spa: Yes
Laundry Features: LaundryRoom
Interior Features: CeilingFans, KitchenFamilyRoomCombo, StoneCounters, WalkInClosets
Appliances: BarFridge, Cooktop, Dishwasher, ElectricWaterHeater, Disposal, Microwave, Range, Refrigerator
Spa Features: InGround
Lot Info
Direction Remarks: I-4 Exit 58 turn left onto Osceola Polk Line Rd go 2 miles make a right on Lake Wilson Rd, then left on Ronald Reagan Blvd, go 2 miles then left onto Hwy 17/92 go one mile to the light and turn right on to Providence Blvd. Follow Providence Blvd for a coupl miles turn left onto Heritage Green, go 1/2 mile turn left onto Lancaster Ridge Drive house will be on your left.
Lot Size Units: Acres
Lot Size Acres: 0.2
Lot Sqft: 9,100
Est Lotsize: 70 X130
Misc
Other
Special Conditions: None
Security Features: GatedwithGuard, GatedCommunity
Other Rooms Info
Basement: No
Property Info
Habitable Residence: ,No,
Section: 18
Class Type: SingleFamilyResidence
Property Sub Type: SingleFamilyResidence
Property Attached: No
New Construction: No
Construction Materials: Stucco
Stories: 1
Mobile Home Remains: ,No,
Foundation: Slab
Home Warranty: ,No,
Human Modified: Yes
Room Info
Total Rooms: 6
Sqft Info
Sqft: 2,595
Bulding Area Sqft: 3,732
Living Area Units: SquareFeet
Living Area Source: PublicRecords
Tax Info
Tax Year: 2,024
Tax Lot: 79
Tax Legal Description: Greens at Providence PB 142 PG 37-44 Block B Lot 79
Tax Block: B
Tax Annual Amount: 6794.86
Tax Book Number: 142/37
Unit Info
Rent Controlled: No
Utilities / Hvac
Electric On Property: ,No,
Heating: Central, Electric, Solar
Water Source: Public
Sewer: PublicSewer
Cool System: CentralAir, CeilingFans
Cooling: Yes
Heating: Yes
Utilities: ElectricityConnected, SewerConnected, UndergroundUtilities, WaterConnected
Waterfront / Water
Waterfront: No
View: Yes
View: Pond, Water
Directions
I-4 Exit 58 turn left onto Osceola Polk Line Rd go 2 miles make a right on Lake Wilson Rd, then left on Ronald Reagan Blvd, go 2 miles then left onto Hwy 17/92 go one mile to the light and turn right on to Providence Blvd. Follow Providence Blvd for a coupl miles turn left onto Heritage Green, go 1/2 mile turn left onto Lancaster Ridge Drive house will be on your left.This listing courtesy of Coldwell Banker Realty
If you have any questions on 2604 Lancaster Ridge Drive, Davenport, Florida, please call David Shippey at 863-521-4517.
MLS# S5103106 located at 2604 Lancaster Ridge Drive, Davenport, Florida is brought to you by David Shippey REALTOR®
2604 Lancaster Ridge Drive, Davenport, Florida has 4 Beds, 3 Full Bath, and 1 Half Bath.
The MLS Number for 2604 Lancaster Ridge Drive, Davenport, Florida is S5103106.
The price for 2604 Lancaster Ridge Drive, Davenport, Florida is $839,000.
The status of 2604 Lancaster Ridge Drive, Davenport, Florida is Active.
The subdivision of 2604 Lancaster Ridge Drive, Davenport, Florida is Greens At Providence.
The home located at 2604 Lancaster Ridge Drive, Davenport, Florida was built in 2024.
Related Searches: Chain of Lakes Winter Haven Florida













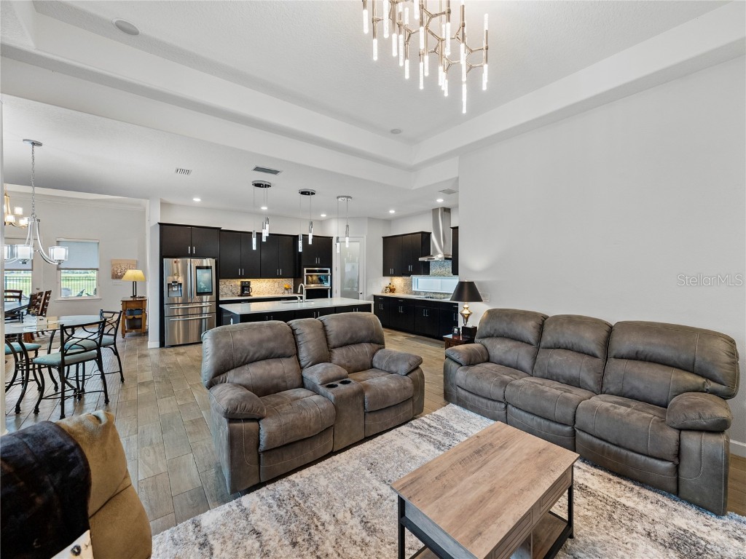





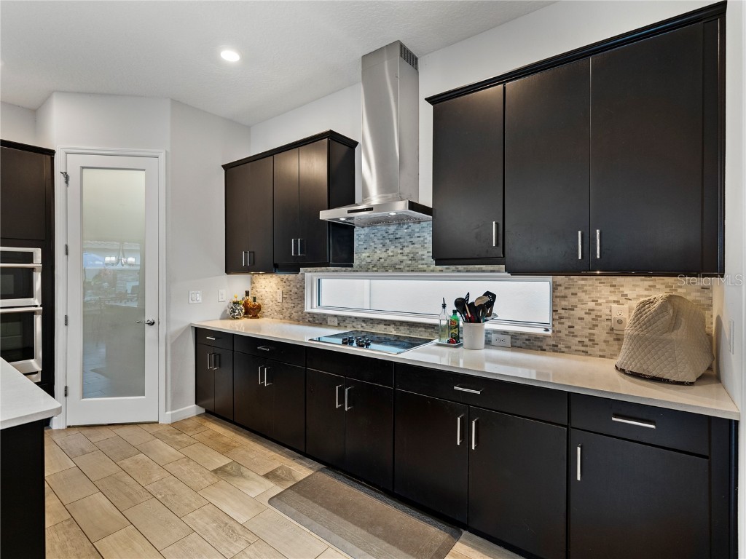

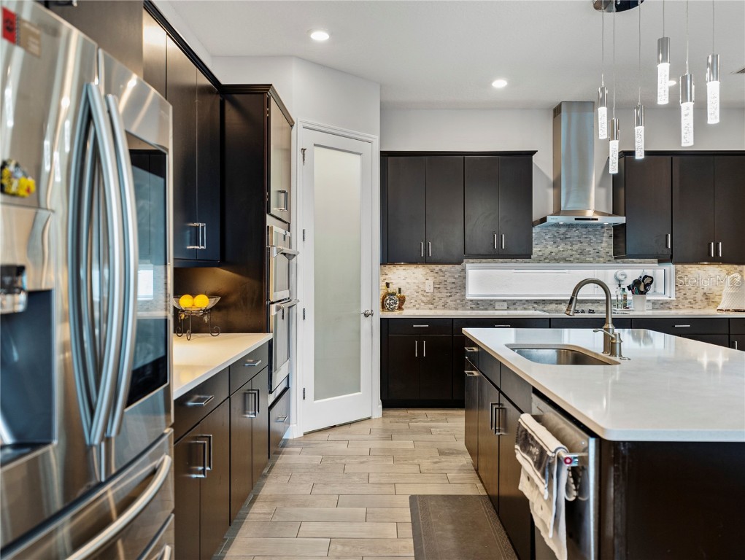




























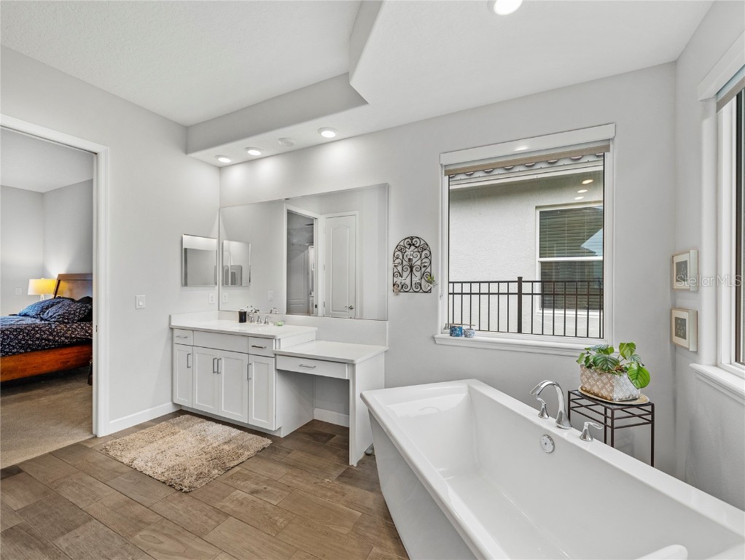










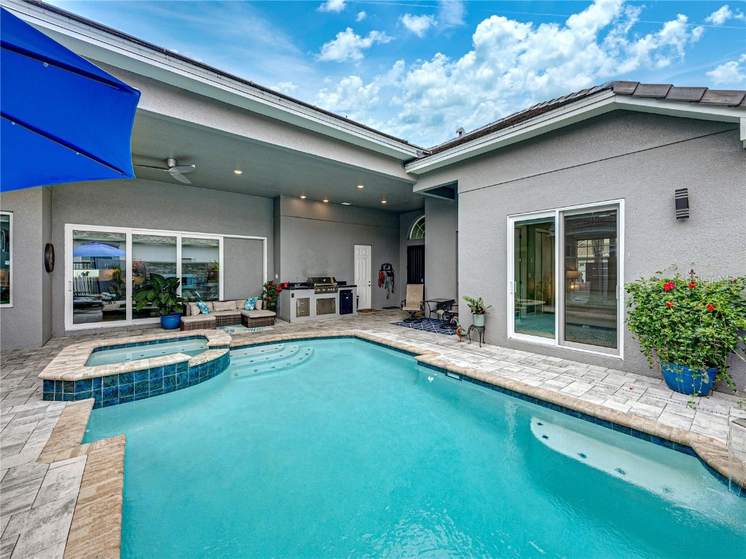



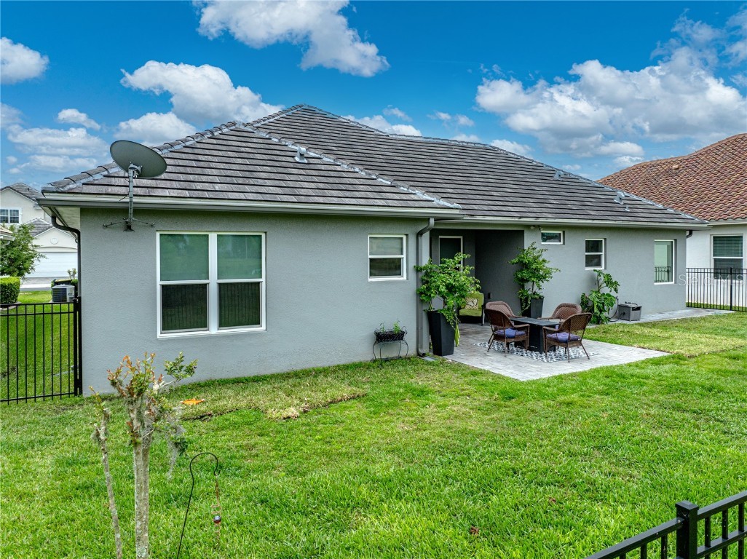




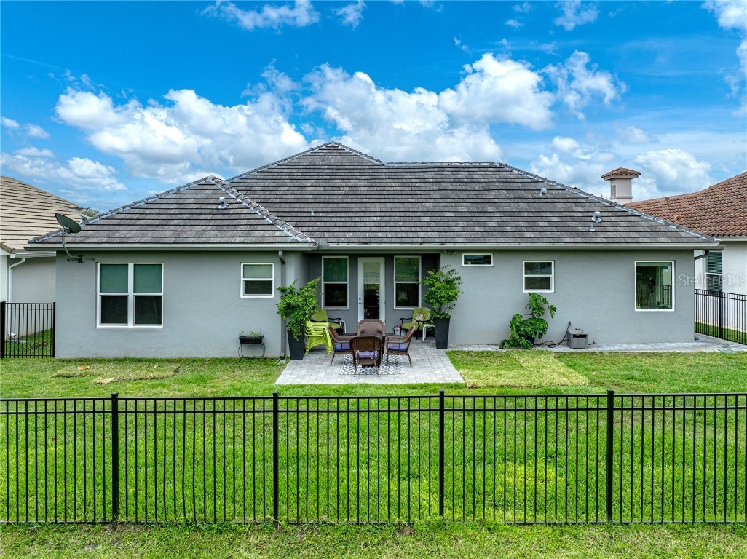


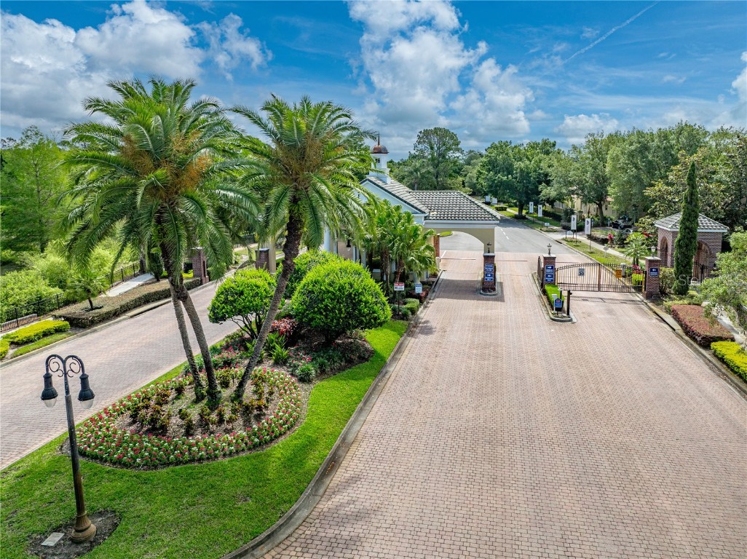



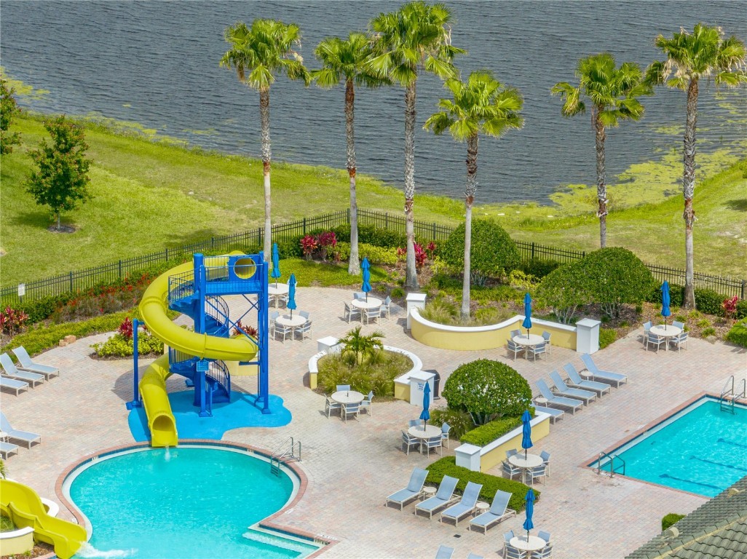


 MLS# S5104305
MLS# S5104305 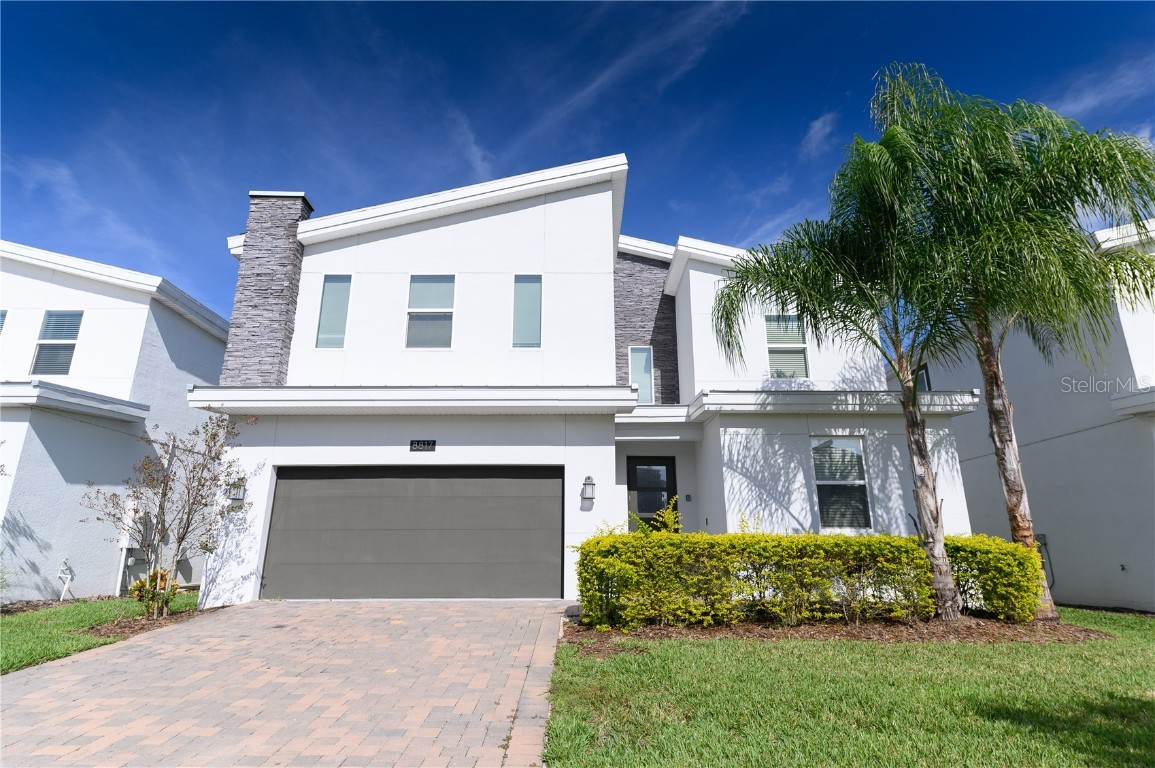
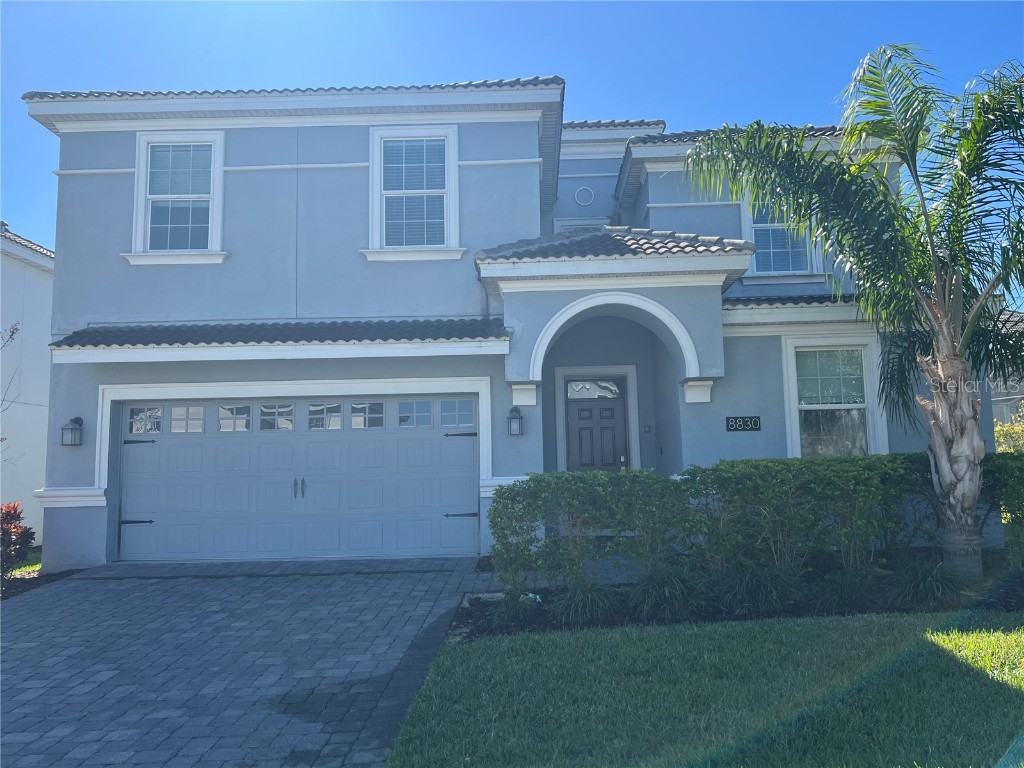
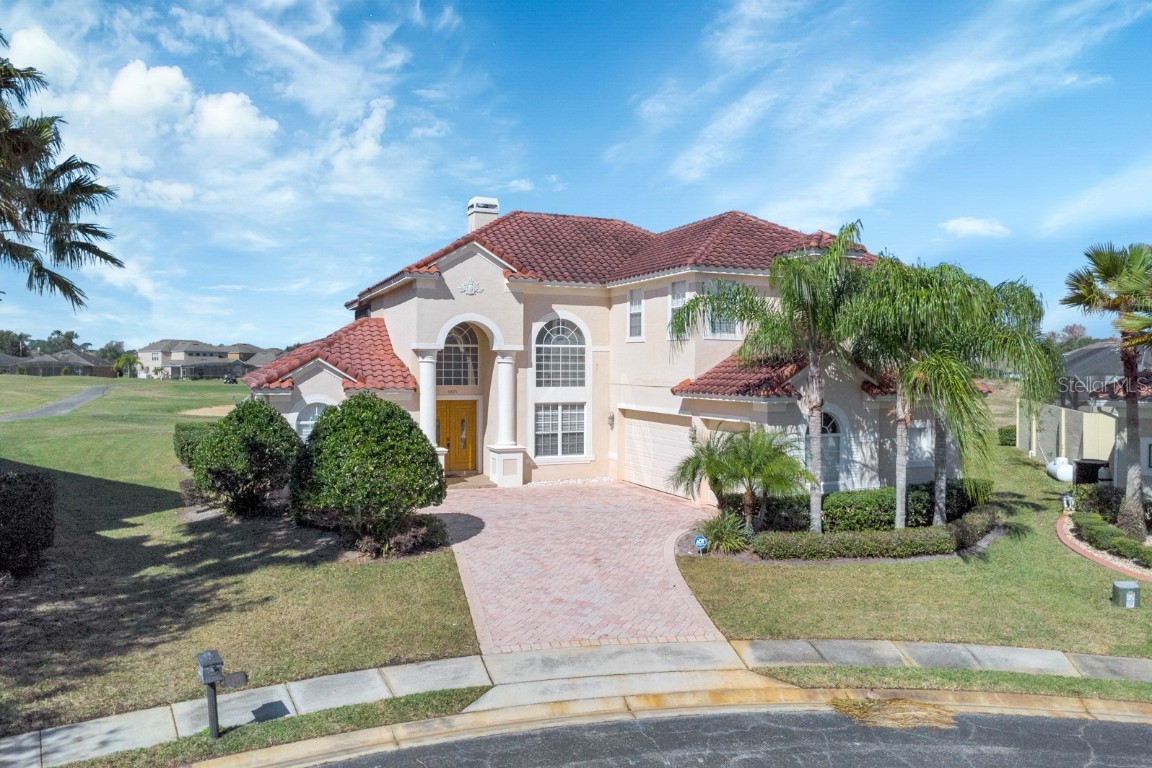
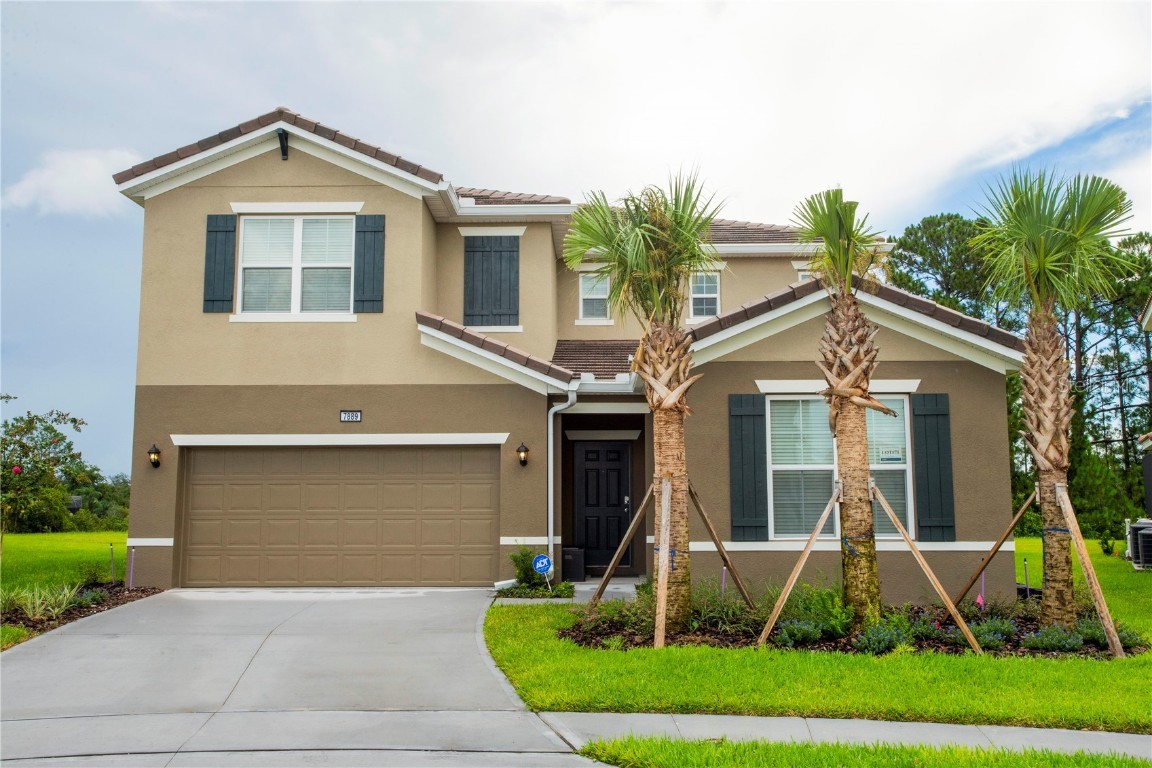
 The information being provided by © 2024 My Florida Regional MLS DBA Stellar MLS is for the consumer's
personal, non-commercial use and may not be used for any purpose other than to
identify prospective properties consumer may be interested in purchasing. Any information relating
to real estate for sale referenced on this web site comes from the Internet Data Exchange (IDX)
program of the My Florida Regional MLS DBA Stellar MLS. XCELLENCE REALTY, INC is not a Multiple Listing Service (MLS), nor does it offer MLS access. This website is a service of XCELLENCE REALTY, INC, a broker participant of My Florida Regional MLS DBA Stellar MLS. This web site may reference real estate listing(s) held by a brokerage firm other than the broker and/or agent who owns this web site.
MLS IDX data last updated on 05-06-2024 9:36 AM EST.
The information being provided by © 2024 My Florida Regional MLS DBA Stellar MLS is for the consumer's
personal, non-commercial use and may not be used for any purpose other than to
identify prospective properties consumer may be interested in purchasing. Any information relating
to real estate for sale referenced on this web site comes from the Internet Data Exchange (IDX)
program of the My Florida Regional MLS DBA Stellar MLS. XCELLENCE REALTY, INC is not a Multiple Listing Service (MLS), nor does it offer MLS access. This website is a service of XCELLENCE REALTY, INC, a broker participant of My Florida Regional MLS DBA Stellar MLS. This web site may reference real estate listing(s) held by a brokerage firm other than the broker and/or agent who owns this web site.
MLS IDX data last updated on 05-06-2024 9:36 AM EST.