2504 Hwy 640 Bartow Florida | Home for Sale
To schedule a showing of 2504 Hwy 640, Bartow, Florida, Call David Shippey at 863-521-4517 TODAY!
Bartow, FL 33830
- 4Beds
- 3.00Total Baths
- 3 Full, 0 HalfBaths
- 3,190SqFt
- 2020Year Built
- 5.05Acres
- MLS# L4943694
- Residential
- SingleFamilyResidence
- Active
- Approx Time on Market27 days
- Area33830 - Bartow
- CountyPolk
- SubdivisionNot In Subdivision
Overview
Embrace the serenity of country living with the convenience of city proximity in this exquisite lakefront property, offering the perfect blend of luxury, comfort, and natural beauty. Situated on a sprawling 5.05-acre estate, this home presents an idyllic setting for those dreaming of a life surrounded by nature, yet it remains a mere 8 minutes from the heart of downtown Bartow. This unique property is a haven for equestrian lovers, agriculture enthusiasts, or anyone desiring space for horses, chickens, cows, and more. The lakefront provides a picturesque spot for fishing or enjoying sunset cruises, creating unforgettable memories. The home itself is a masterpiece of design and functionality, boasting 4 bedrooms plus an office, and 3 full baths, including two primary suites with all the amenities needed for in-laws, guests, or teenagers seeking their own space. From the moment you step onto the inviting front porch and enter through the 12-foot ceiling entryway, you'll be enveloped in an atmosphere of elegance and warmth, with 10-foot ceilings throughout adding to the homes spacious feel. The primary suite is a retreat unto itself, featuring tray ceilings, crown molding, and French doors that offer a direct view of the stunning pool and lake beyond. Every detail of this home has been carefully considered, from the practicality of rain gutters to the aesthetic charm of barn doors, faux wood beams, shiplap and built-in shelving in the family room that perfectly complements the fireplace and TV. The screened-in, heated, salt-water pool with spa, complete with a picture screen for unobstructed views of the lake and sunsets, serves as the heart of outdoor living and entertainment. The open floor plan seamlessly connects living spaces to the gourmet kitchen, which is a chef's dream with granite countertops, a built-in oven and microwave, a hood vent, stainless steel appliances, walk in pantry and a huge island with seating/breakfast bar. The property is adorned with majestic oak trees and meticulous landscaping, all fully enclosed by fencing to the lake, with a Viking commercial gate opener for secure and convenient access. A side-entry 3-car garage with ample attic space for storage adds to the functionality of this one-of-a-kind home, which encompasses 3,190 square feet of living space. This property truly has it all, offering a blend of luxury, privacy, and accessibility that is rare to find. Whether you're basking in the tranquility of your expansive estate, enjoying a day of fishing on your private lakefront, or hosting gatherings where the sunset and lake provide a breathtaking backdrop, this home invites you to experience the best of both worlds. Don't miss the opportunity to own this magnificent property, a perfect sanctuary for those who desire proximity to the city while cherishing the peace and space that only country living can offer.
Agriculture / Farm
Grazing Permits Blm: ,No,
Grazing Permits Forest Service: ,No,
Grazing Permits Private: ,No,
Horse Amenities: ZonedMultipleHorses
Horse: No
Association Fees / Info
Pets Allowed: Yes
Senior Community: No
Association: Yes
Association Fee Includes: None
Bathroom Info
Total Baths: 3.00
Fullbaths: 3
Building Info
Window Features: AluminumFrames, Blinds, LowEmissivityWindows
Roof: Shingle
Building Area Source: PublicRecords
Buyer Compensation
Exterior Features
Pool Features: Gunite, Heated, InGround, Other, ScreenEnclosure, SaltWater, Tile
Patio: RearPorch, Covered, FrontPorch, Porch, Screened
Pool Private: Yes
Exterior Features: FrenchPatioDoors, SprinklerIrrigation, Lighting, RainGutters
Fees / Restrictions
Financial
Original Price: $1,349,000
Disclosures: DisclosureonFile,HOADisclosure,SellerDisclosure,Co
Fencing: Other, Wood
Garage / Parking
Open Parking: No
Parking Features: Garage, GarageDoorOpener, Oversized, GarageFacesSide
Attached Garage: Yes
Garage: Yes
Carport: No
Green / Env Info
Irrigation Water Rights: ,No,
Interior Features
Fireplace Desc: FamilyRoom, WoodBurning
Fireplace: Yes
Floors: Carpet, LuxuryVinyl
Levels: One
Spa: Yes
Laundry Features: Inside, LaundryRoom
Interior Features: TrayCeilings, CeilingFans, CrownMolding, HighCeilings, KitchenFamilyRoomCombo, OpenFloorplan, StoneCounters, SplitBedrooms, SolidSurfaceCounters, VaultedCeilings, WalkInClosets, Attic, SeparateFormalDiningRoom, SeparateFormalLivingRoom
Appliances: BuiltInOven, Cooktop, Dryer, Dishwasher, ElectricWaterHeater, Disposal, Microwave, Refrigerator, RangeHood, WaterSoftener, Washer
Spa Features: Heated, InGround
Lot Info
Direction Remarks: From US 98 South, take HWY 60 West to CR 555 and turn left. In approximately 5 miles (at the 4-way traffic signal) turn right (West) onto HWY 640. The house is second on the right on North side of road. From HWY 37 South, turn East onto HWY 640. In approximately 6 miles, before the 4-way traffic signal, property is first on left (north).
Lot Size Units: Acres
Lot Size Acres: 5.05
Lot Sqft: 219,978
Vegetation: Oak, PartiallyWooded
Lot Desc: Cleared, Pasture, RuralLot, Landscaped
Misc
Other
Special Conditions: None
Security Features: SecuritySystemOwned, SecuritySystem, SmokeDetectors
Other Rooms Info
Basement: No
Property Info
Habitable Residence: ,No,
Section: 35
Class Type: SingleFamilyResidence
Property Sub Type: SingleFamilyResidence
Property Attached: No
New Construction: No
Construction Materials: Block, Stone, Stucco
Stories: 1
Mobile Home Remains: ,No,
Foundation: Slab, StemWall
Home Warranty: ,No,
Human Modified: Yes
Room Info
Total Rooms: 12
Sqft Info
Sqft: 3,190
Bulding Area Sqft: 4,448
Living Area Units: SquareFeet
Living Area Source: PublicRecords
Tax Info
Tax Year: 2,023
Tax Lot: 1
Tax Legal Description: LOT 1 OF UNREC SURVEY DESC AS: COMM SW COR OF NE1/4 OF NW1/4 OF SEC RUN N00-29-57W 89.38 TO PT ON NL
Tax Annual Amount: 6000
Tax Book Number: N/A
Unit Info
Rent Controlled: No
Utilities / Hvac
Electric On Property: ,No,
Heating: Central
Water Source: Well
Sewer: SepticTank
Cool System: CentralAir, CeilingFans
Cooling: Yes
Heating: Yes
Utilities: ElectricityConnected, Other
Waterfront / Water
Waterfront: Yes
Waterfront Features: Lake, LakePrivileges
View: Yes
View: Lake, Pool, Water
Directions
From US 98 South, take HWY 60 West to CR 555 and turn left. In approximately 5 miles (at the 4-way traffic signal) turn right (West) onto HWY 640. The house is second on the right on North side of road. From HWY 37 South, turn East onto HWY 640. In approximately 6 miles, before the 4-way traffic signal, property is first on left (north).This listing courtesy of Porchlight Homes Llc
If you have any questions on 2504 Hwy 640, Bartow, Florida, please call David Shippey at 863-521-4517.
MLS# L4943694 located at 2504 Hwy 640, Bartow, Florida is brought to you by David Shippey REALTOR®
2504 Hwy 640, Bartow, Florida has 4 Beds, 3 Full Bath, and 0 Half Bath.
The MLS Number for 2504 Hwy 640, Bartow, Florida is L4943694.
The price for 2504 Hwy 640, Bartow, Florida is $1,349,000.
The status of 2504 Hwy 640, Bartow, Florida is Active.
The subdivision of 2504 Hwy 640, Bartow, Florida is Not In Subdivision.
The home located at 2504 Hwy 640, Bartow, Florida was built in 2024.
Related Searches: Chain of Lakes Winter Haven Florida






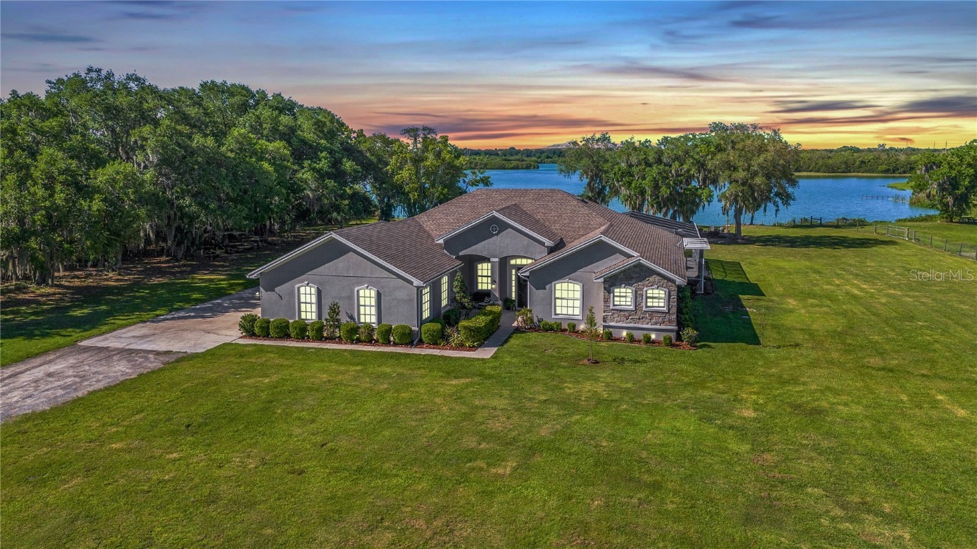
















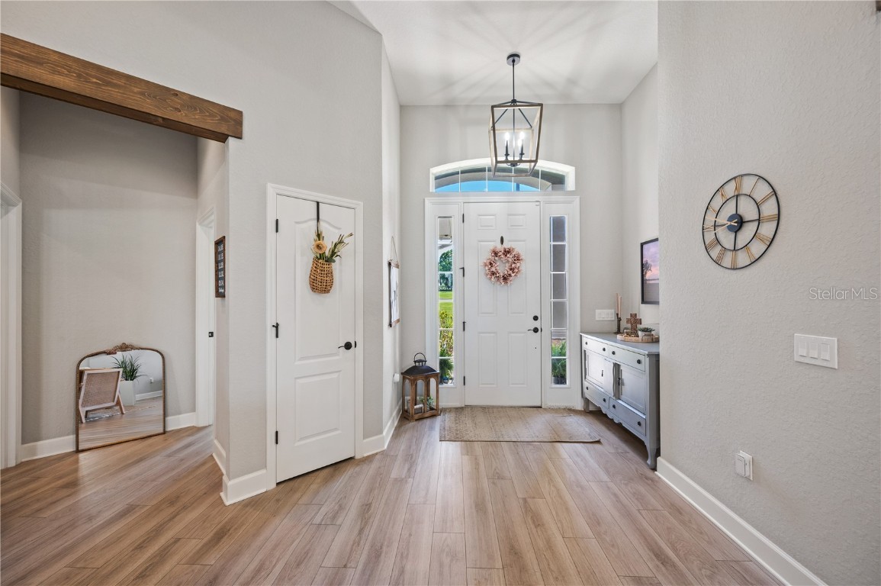






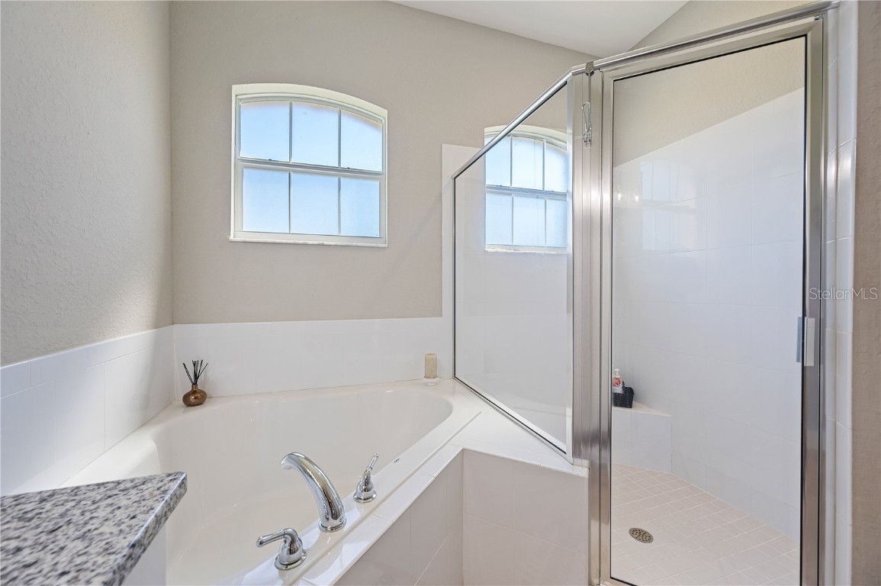















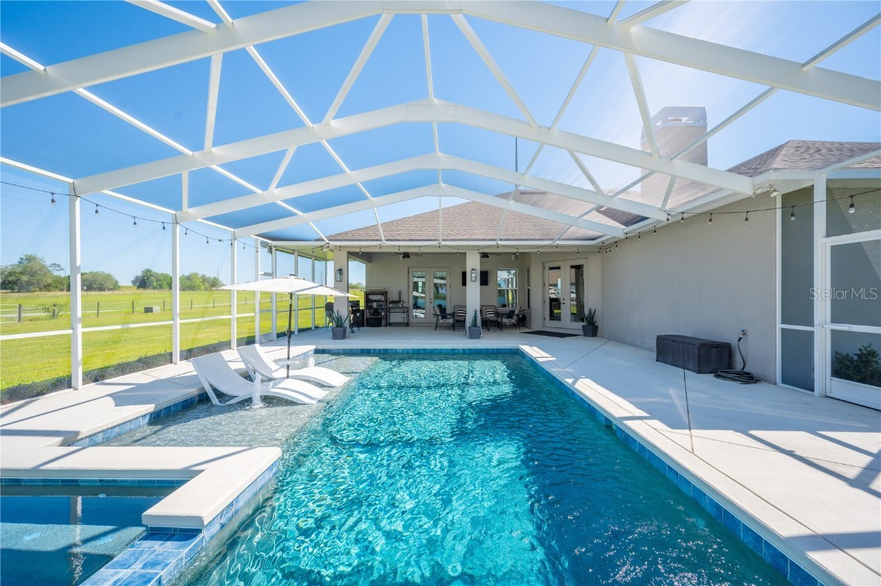
















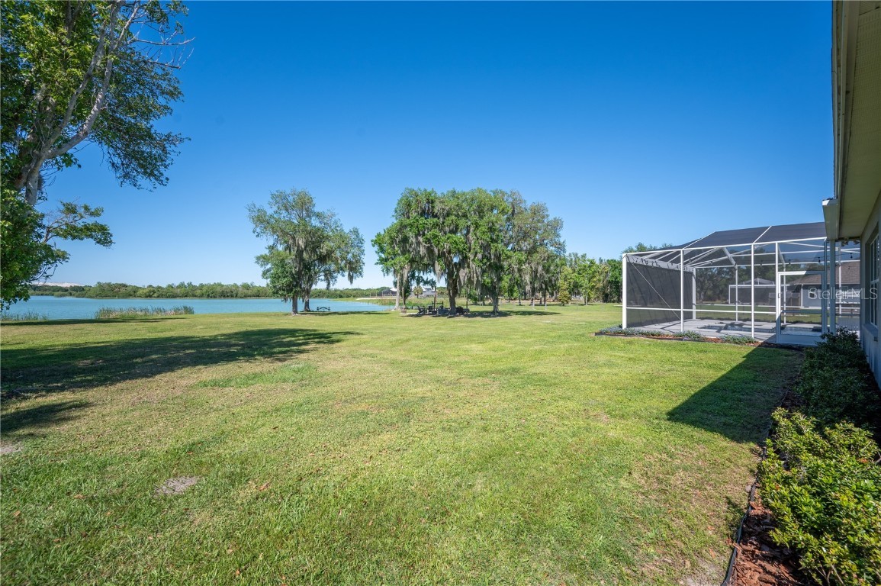














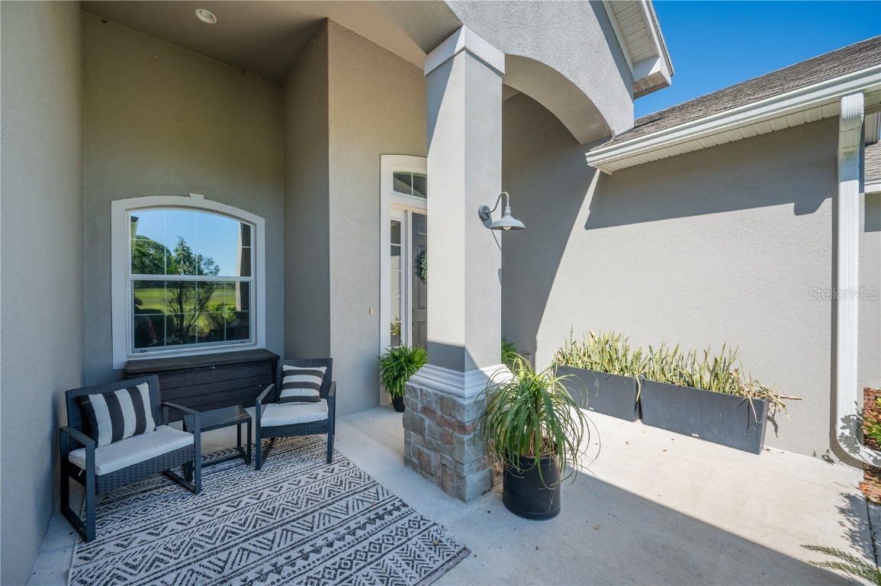


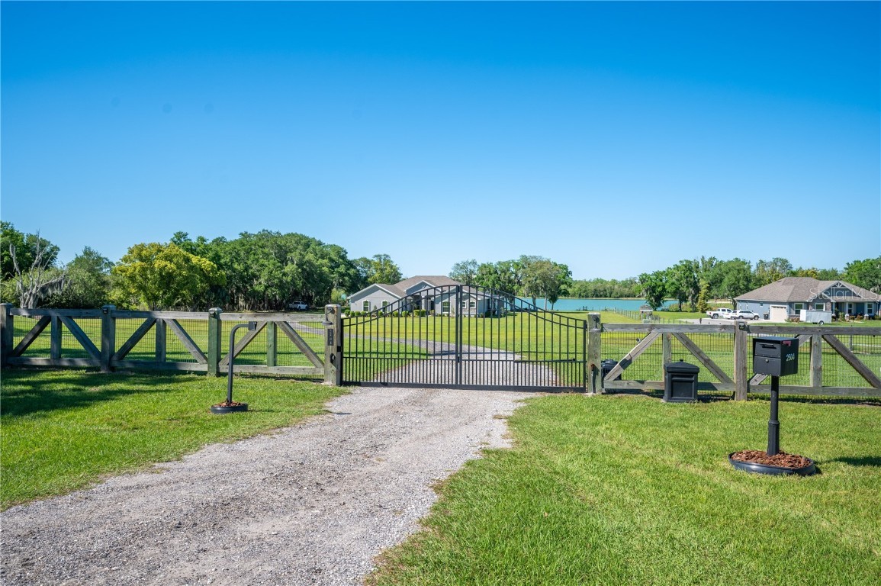
 The information being provided by © 2024 My Florida Regional MLS DBA Stellar MLS is for the consumer's
personal, non-commercial use and may not be used for any purpose other than to
identify prospective properties consumer may be interested in purchasing. Any information relating
to real estate for sale referenced on this web site comes from the Internet Data Exchange (IDX)
program of the My Florida Regional MLS DBA Stellar MLS. XCELLENCE REALTY, INC is not a Multiple Listing Service (MLS), nor does it offer MLS access. This website is a service of XCELLENCE REALTY, INC, a broker participant of My Florida Regional MLS DBA Stellar MLS. This web site may reference real estate listing(s) held by a brokerage firm other than the broker and/or agent who owns this web site.
MLS IDX data last updated on 04-30-2024 7:51 PM EST.
The information being provided by © 2024 My Florida Regional MLS DBA Stellar MLS is for the consumer's
personal, non-commercial use and may not be used for any purpose other than to
identify prospective properties consumer may be interested in purchasing. Any information relating
to real estate for sale referenced on this web site comes from the Internet Data Exchange (IDX)
program of the My Florida Regional MLS DBA Stellar MLS. XCELLENCE REALTY, INC is not a Multiple Listing Service (MLS), nor does it offer MLS access. This website is a service of XCELLENCE REALTY, INC, a broker participant of My Florida Regional MLS DBA Stellar MLS. This web site may reference real estate listing(s) held by a brokerage firm other than the broker and/or agent who owns this web site.
MLS IDX data last updated on 04-30-2024 7:51 PM EST.