2501 NW 91st Drive Gainesville Florida | Home for Sale
To schedule a showing of 2501 NW 91st Drive, Gainesville, Florida, Call David Shippey at 863-521-4517 TODAY!
Gainesville, FL 32606
- 5Beds
- 4.00Total Baths
- 3 Full, 1 HalfBaths
- 3,008SqFt
- 2003Year Built
- 0.22Acres
- MLS# GC520439
- Residential
- SingleFamilyResidence
- Active
- Approx Time on Market1 month, 17 days
- Area32606 - Gainesville
- CountyAlachua
- SubdivisionBrookfield Custer Ph 2
Overview
Welcome to this exceptional family home in Brookfield! For the month of May, The sellers are offering to pay $3500 towards buyer closing costs or interest points. With 5 bedrooms, 3.5 baths, PLUS an office/flex room with a closet, this spacious home spans over 3000 square with a split floor plan layout that is perfect for entertaining, and daily living. The heart of this home is a spacious kitchen, equipped with stainless steel appliances, ample cabinets, granite countertops, custom cabinet pull-outs, and two pantries. The seamless flow to adjacent living areas and screened patio and fully-fenced backyard make it ideal for gatherings. Unwind by the gas fireplace in the expansive family room, with ample wall space for the largest flat screen TV. Venetian plaster walls in the dining room set an elegant and dramatic tone for dinner parties or intimate meals for two. The living room features exquisite custom-made Jason Straw built-in shelving, complete with a library ladder. The office space/gym is flooded with natural light and offers a lovely tree-top view. The primary suite easily fits a king-sized bed, while the fully renovated bath provides a luxurious spa-like experience with dual sinks, a zero-entry shower with multiple shower heads, a custom-designed vanity, and two walk-in closets with custom shelving. A bedroom adjacent to the primary suite would make a wonderful nursery or office space. On the opposite side of the house, two generous guest bedrooms share a full bathroom off the hallway. One showcases charming wainscoting, and the other a castle stone wall treatment. Upstairs, a spacious guest bedroom with an ensuite bath provides flexibility as an in-law suite or recreational room. This move-in-ready home also includes a new roof in 2022, a finished two-car garage, 6"" french drain across the front, new backyard fence, high ceilings, upgraded light fixtures, walnut hardwood floors from Jason Straw, and fresh paint. Laundry room amenities include a sink, folding surface, and high-end washer and dryer. Brookfield is within walking distance of top-rated schools. There is a community playground, a pool, and a basketball court right down the street for endless family fun. Don't miss the chance to create cherished memories in this exceptional home! Schedule a tour today.
Agriculture / Farm
Grazing Permits Blm: ,No,
Grazing Permits Forest Service: ,No,
Grazing Permits Private: ,No,
Horse: No
Association Fees / Info
Pets Allowed: Yes
Senior Community: No
Hoa Frequency Rate: 250
Association: Yes
Hoa Fees Frequency: Quarterly
Bathroom Info
Total Baths: 4.00
Fullbaths: 3
Building Info
Window Features: Blinds, WindowTreatments
Roof: Shingle
Building Area Source: PublicRecords
Buyer Compensation
Exterior Features
Style: Contemporary
Patio: RearPorch, Patio, Screened
Pool Private: No
Exterior Features: SprinklerIrrigation, RainGutters
Fees / Restrictions
Financial
Original Price: $549,000
Fencing: Fenced
Garage / Parking
Open Parking: No
Attached Garage: Yes
Garage: Yes
Carport: No
Green / Env Info
Irrigation Water Rights: ,No,
Interior Features
Fireplace Desc: Gas
Fireplace: Yes
Floors: Carpet, Tile, Wood
Levels: Two
Spa: No
Laundry Features: Inside, LaundryRoom
Interior Features: BuiltinFeatures, CeilingFans, CrownMolding, HighCeilings, MainLevelPrimary, StoneCounters, SplitBedrooms, SolidSurfaceCounters, WalkInClosets
Appliances: Dryer, Dishwasher, ExhaustFan, Disposal, IceMaker, Microwave, Range, Refrigerator, Washer
Lot Info
Direction Remarks: Travel west on NW 23rd Blvd. Turn right on to NW 93rd street. Turn right on to NW 91st Blvd. House will be on your right.
Lot Size Units: Acres
Lot Size Acres: 0.22
Lot Sqft: 9,583
Lot Desc: Cleared, Sloped, Landscaped
Misc
Other
Special Conditions: None
Security Features: SecuritySystem, SmokeDetectors
Other Rooms Info
Basement: No
Property Info
Habitable Residence: ,No,
Section: 30
Class Type: SingleFamilyResidence
Property Sub Type: SingleFamilyResidence
Property Attached: No
New Construction: No
Construction Materials: CementSiding, HardiPlankType, WoodFrame
Stories: 2
Total Stories: 2
Mobile Home Remains: ,No,
Foundation: Slab
Home Warranty: ,No,
Human Modified: Yes
Room Info
Total Rooms: 3
Sqft Info
Sqft: 3,008
Bulding Area Sqft: 3,810
Living Area Units: SquareFeet
Living Area Source: Estimated
Tax Info
Tax Year: 2,023
Tax Lot: 58
Tax Legal Description: BROOKFIELD CLUSTER DEVELOPMENT PHASE 2 PB U-71 LOT 58 OR 4195/1062
Tax Annual Amount: 5456.32
Tax Book Number: U-71
Unit Info
Rent Controlled: No
Utilities / Hvac
Electric On Property: ,No,
Heating: Central
Water Source: Public
Sewer: PublicSewer
Cool System: CentralAir, CeilingFans
Cooling: Yes
Heating: Yes
Utilities: CableConnected, ElectricityConnected, MunicipalUtilities, SewerConnected, UndergroundUtilities, WaterConnected
Waterfront / Water
Waterfront: No
View: Yes
View: TreesWoods
Directions
Travel west on NW 23rd Blvd. Turn right on to NW 93rd street. Turn right on to NW 91st Blvd. House will be on your right.This listing courtesy of Coldwell Banker M.m. Parrish R
If you have any questions on 2501 NW 91st Drive, Gainesville, Florida, please call David Shippey at 863-521-4517.
MLS# GC520439 located at 2501 NW 91st Drive, Gainesville, Florida is brought to you by David Shippey REALTOR®
2501 NW 91st Drive, Gainesville, Florida has 5 Beds, 3 Full Bath, and 1 Half Bath.
The MLS Number for 2501 NW 91st Drive, Gainesville, Florida is GC520439.
The price for 2501 NW 91st Drive, Gainesville, Florida is $539,500.
The status of 2501 NW 91st Drive, Gainesville, Florida is Active.
The subdivision of 2501 NW 91st Drive, Gainesville, Florida is Brookfield Custer Ph 2.
The home located at 2501 NW 91st Drive, Gainesville, Florida was built in 2024.
Related Searches: Chain of Lakes Winter Haven Florida










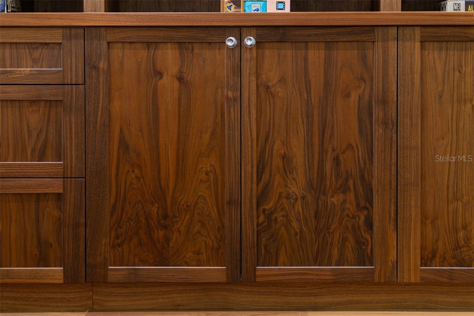
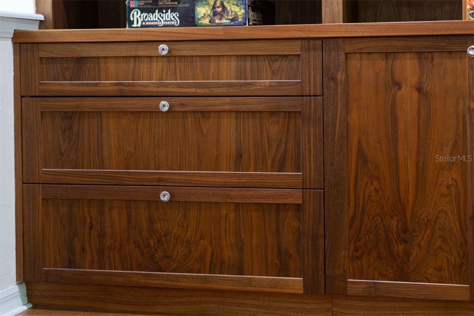

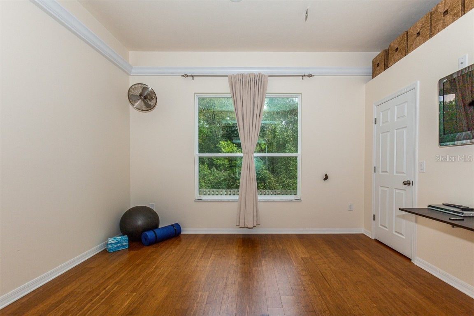


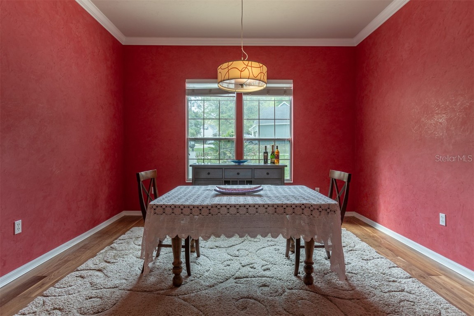



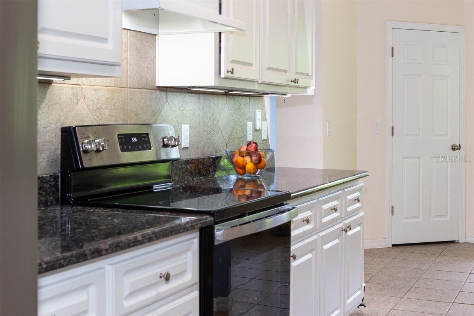


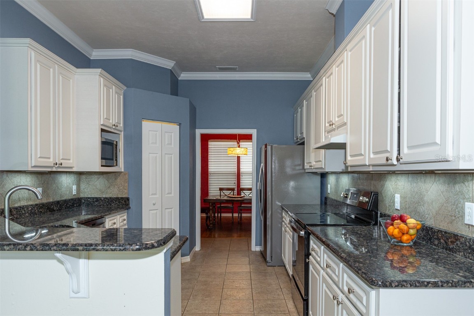


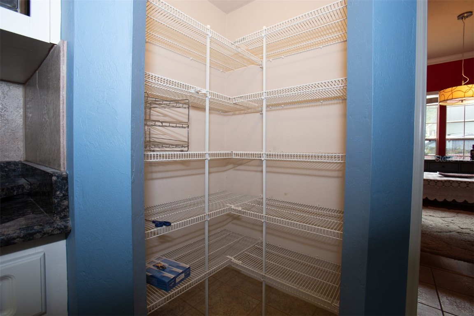
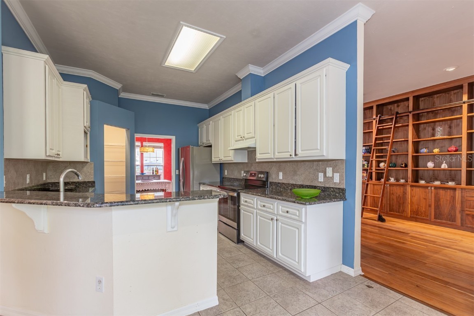


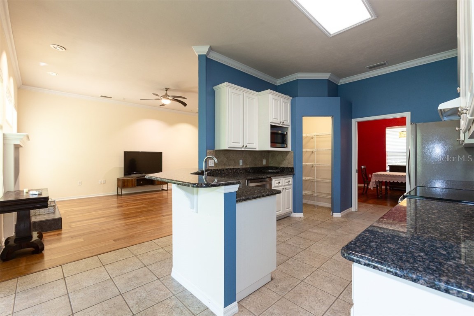

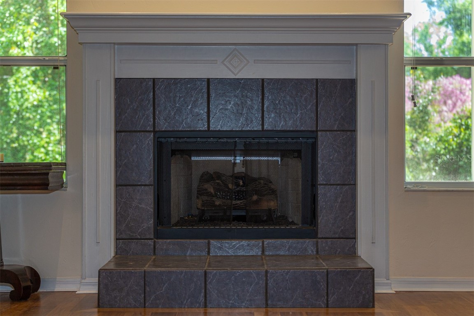
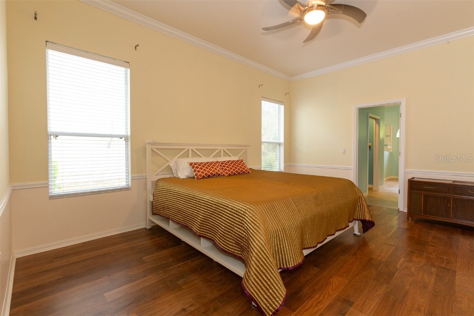




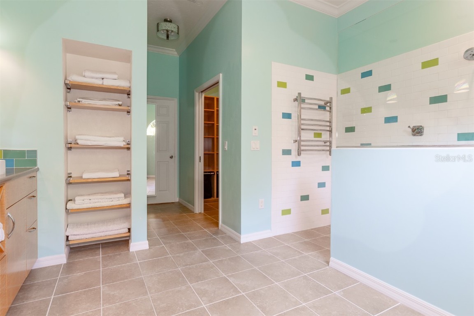




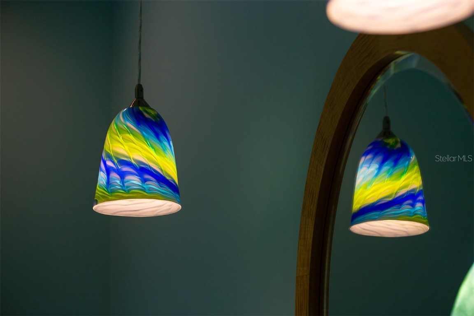

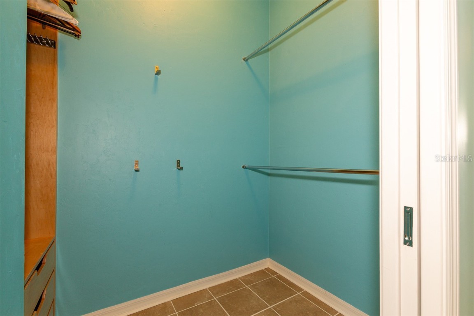




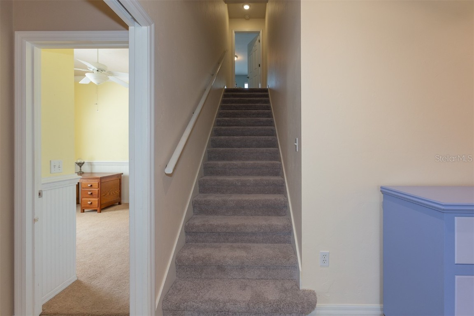





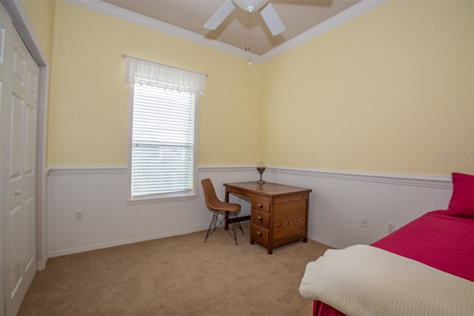




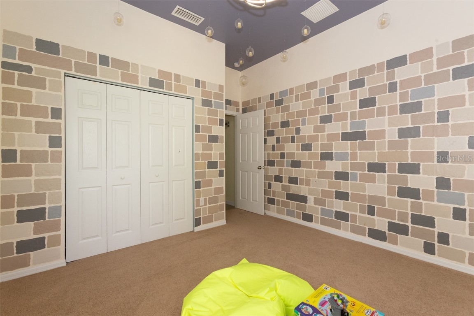








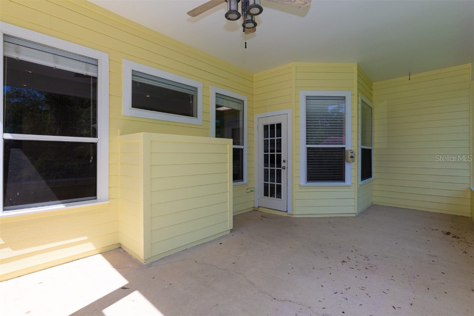
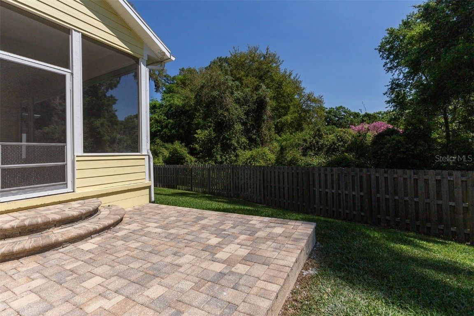
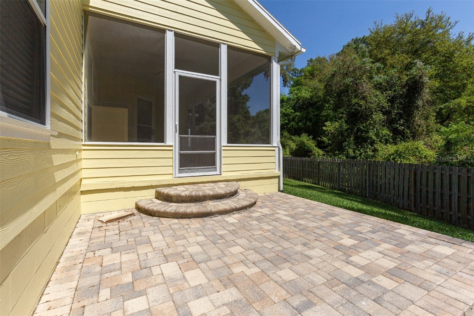


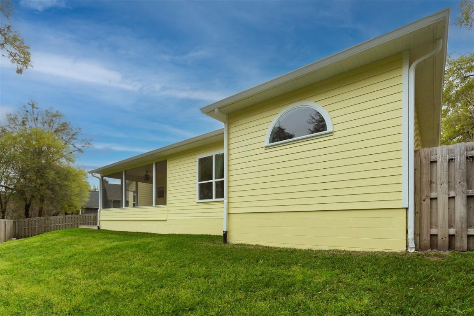

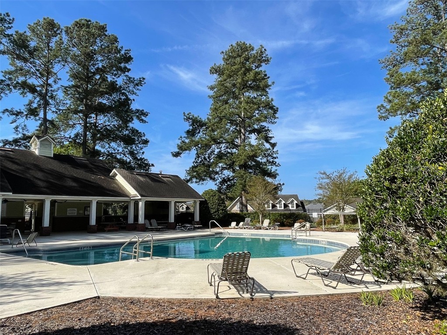
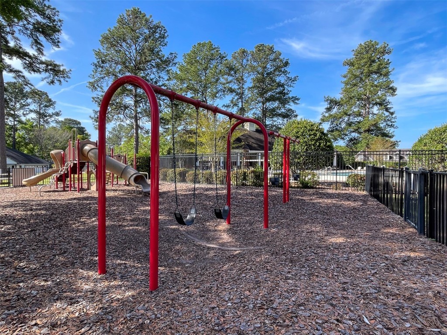


 The information being provided by © 2024 My Florida Regional MLS DBA Stellar MLS is for the consumer's
personal, non-commercial use and may not be used for any purpose other than to
identify prospective properties consumer may be interested in purchasing. Any information relating
to real estate for sale referenced on this web site comes from the Internet Data Exchange (IDX)
program of the My Florida Regional MLS DBA Stellar MLS. XCELLENCE REALTY, INC is not a Multiple Listing Service (MLS), nor does it offer MLS access. This website is a service of XCELLENCE REALTY, INC, a broker participant of My Florida Regional MLS DBA Stellar MLS. This web site may reference real estate listing(s) held by a brokerage firm other than the broker and/or agent who owns this web site.
MLS IDX data last updated on 05-12-2024 7:40 PM EST.
The information being provided by © 2024 My Florida Regional MLS DBA Stellar MLS is for the consumer's
personal, non-commercial use and may not be used for any purpose other than to
identify prospective properties consumer may be interested in purchasing. Any information relating
to real estate for sale referenced on this web site comes from the Internet Data Exchange (IDX)
program of the My Florida Regional MLS DBA Stellar MLS. XCELLENCE REALTY, INC is not a Multiple Listing Service (MLS), nor does it offer MLS access. This website is a service of XCELLENCE REALTY, INC, a broker participant of My Florida Regional MLS DBA Stellar MLS. This web site may reference real estate listing(s) held by a brokerage firm other than the broker and/or agent who owns this web site.
MLS IDX data last updated on 05-12-2024 7:40 PM EST.