2446 Chateau Loop Kissimmee Florida | Home for Sale
To schedule a showing of 2446 Chateau Loop, Kissimmee, Florida, Call David Shippey at 863-521-4517 TODAY!
Kissimmee, FL 34741
- 5Beds
- 4.00Total Baths
- 4 Full, 0 HalfBaths
- 3,105SqFt
- 2018Year Built
- 0.35Acres
- MLS# V4928103
- Residential
- SingleFamilyResidence
- Sold
- Approx Time on Market1 month, 18 days
- Area34741 - Kissimmee (downtown East)
- CountyOsceola
- SubdivisionTapestry-Ph 3
Overview
Absolutely gorgeous and elegant contemporary style home, featuring 5 bedrooms and 4 full baths. Private Custom made pool with jacuzzi, lighting & heater-programmed with smart device. Bring your game on in private newly built courtyard with basketball hoop. As you arrive, you'll fall in love with the curb appeal offering a 3 car garage, paved driveway and an inviting front porch just perfect for outdoor sitting. It also sits on the only extra large lot with spacious backyard space. The majestic entrance welcomes you with coffered ceilings, and perfect lighting, crown molding and family room. The extended foyer transfers you into the kitchen with an ample island, overseeing the large living room and the nook area which is ideal for gatherings. The kitchen is nicely upgraded with granite countertops, stainless steel appliances, a decorative backsplash, 42"" cabinets, crown molding, pendant lights, a three drawer base with waste baskets and tilt out trays. The ample Master Suite is located on the first floor featuring a tray ceiling and two xlarge walk-in closet. The master bathroom newly renovated offers a glass enclosed shower with a garden tub and separate marble sinks. On the opposite side of the house you'll find the guest room with a full bath which can be used as an in-law suite. The first floor also provides two additional bedrooms with an additional full bath displaying dual marble sinks and a bathtub. In addition, the inside laundry room includes the washer, dryer and laundry tub. The upstairs loft was nicely upgraded with a 5th bedroom and a full bath. Enjoy the outdoors as you sit on the back porch indulging yourself with the spectacular water view & pool view. Private Fence giving you a sense of privacy. Get creative by building an outdoor kitchen and/or playground with plenty of space for gardening. Other features included extended ceramic tiles, water softener, 5 1/4 baseboards throughout the whole house, Nest Thermostat and prewired for security system and surround sound. Tapestry amenities include gated community with 24-hour security and offers a zero-entry pool with a slide and splash park, resort style swimming pool, a cabana lounge area, playground, a fitness center with locker rooms, a multipurpose activity room, a ballroom, an upgraded catering kitchen, sports field walking trail, dog park and BBQ pavilions. Conveniently located near Disney Parks, Universal Studio, Entertainment, Shopping, Restaurants, Recreation, Hospitals, Medical Centers & a short distance to Orlando International airport. One hour to the Beach. MAKE IT YOURS TODAY! Schedule a private today and make this beautiful home yours...Your Home Awaits !!! Furniture is negotiable!
Sale Info
Listing Date: 01-10-2023
Sold Date: 03-01-2023
Aprox Days on Market:
1 month(s), 18 day(s)
Listing Sold:
1 Year(s), 1 month(s), 26 day(s) ago
Asking Price: $760,000
Selling Price: $760,000
Price Difference:
Same as list price
Agriculture / Farm
Grazing Permits Blm: ,No,
Grazing Permits Forest Service: ,No,
Grazing Permits Private: ,No,
Horse: No
Association Fees / Info
Community Features: Clubhouse, Fitness, Playground, Pool, Gated, StreetLights, Sidewalks
Pets Allowed: Yes
Senior Community: No
Hoa Frequency Rate: 627
Association: Yes
Association Amenities: Clubhouse, FitnessCenter, Gated, Pool, Security
Hoa Fees Frequency: Quarterly
Bathroom Info
Total Baths: 4.00
Fullbaths: 4
Building Info
Window Features: Blinds, Shutters, WindowTreatments
Roof: Shingle
Building Area Source: PublicRecords
Buyer Compensation
Exterior Features
Style: Contemporary
Pool Features: Heated, InGround, OutsideBathAccess, Other, ScreenEnclosure, SaltWater, Tile, Association, Community
Patio: Patio, Screened
Pool Private: Yes
Exterior Features: Courtyard, SprinklerIrrigation, RainGutters, StormSecurityShutters
Fees / Restrictions
Financial
Original Price: $760,000
Disclosures: DisclosureonFile,HOADisclosure,SellerDisclosure
Fencing: Vinyl
Garage / Parking
Open Parking: No
Parking Features: Boat, Driveway, Garage, GarageDoorOpener
Attached Garage: Yes
Garage: Yes
Carport: No
Green / Env Info
Irrigation Water Rights: ,No,
Interior Features
Fireplace: No
Floors: Carpet, CeramicTile, Laminate
Levels: Two
Spa: Yes
Laundry Features: Inside
Interior Features: BuiltinFeatures, CeilingFans, CrownMolding, EatinKitchen, HighCeilings, MainLevelMaster, SplitBedrooms, VaultedCeilings, WalkInClosets, WoodCabinets, WindowTreatments, Attic, SeparateFormalLivingRoom, Loft
Appliances: Dryer, Dishwasher, ElectricWaterHeater, Disposal, Microwave, Range, Refrigerator, WaterSoftener, Washer
Spa Features: Heated, InGround
Lot Info
Direction Remarks: Head south on John Young Parkway, Take a right on Carroll Street, go for 1/2 a mile & Tapestry will be on your left. You will need QR code to enter the community.
Lot Size Units: Acres
Lot Size Acres: 0.35
Lot Sqft: 15,246
Vegetation: FruitTrees
Lot Desc: Cleared
Misc
Other
Special Conditions: None
Security Features: SecuritySystemOwned, SecuritySystem, ClosedCircuitCameras, SecurityGate, KeyCardEntry, SmokeDetectors, GatedCommunity
Other Rooms Info
Basement: No
Property Info
Habitable Residence: ,No,
Section: 8
Class Type: SingleFamilyResidence
Property Sub Type: SingleFamilyResidence
Property Condition: NewConstruction
Property Attached: No
New Construction: No
Construction Materials: Block, Concrete, Stucco
Stories: 2
Total Stories: 2
Mobile Home Remains: ,No,
Foundation: Block
Home Warranty: ,No,
Human Modified: Yes
Room Info
Total Rooms: 13
Sqft Info
Sqft: 3,105
Bulding Area Sqft: 4,074
Living Area Units: SquareFeet
Living Area Source: PublicRecords
Tax Info
Tax Year: 2,021
Tax Lot: 454
Tax Other Annual Asmnt: 1,000
Tax Legal Description: TAPESTRY PH 3 PB 26 PGS 5-12 LOT 454
Tax Block: 9
Tax Annual Amount: 7182
Tax Book Number: 26-5-12
Unit Info
Rent Controlled: No
Utilities / Hvac
Electric On Property: ,No,
Heating: Central, Electric
Water Source: Public
Sewer: PublicSewer
Cool System: CentralAir, CeilingFans
Cooling: Yes
Heating: Yes
Utilities: CableAvailable, ElectricityAvailable, HighSpeedInternetAvailable, WaterAvailable
Waterfront / Water
Waterfront: No
Waterfront Features: Pond
View: Yes
View: Pond, Pool, Water
Directions
Head south on John Young Parkway, Take a right on Carroll Street, go for 1/2 a mile & Tapestry will be on your left. You will need QR code to enter the community.This listing courtesy of Realty Pros Assured
If you have any questions on 2446 Chateau Loop, Kissimmee, Florida, please call David Shippey at 863-521-4517.
MLS# V4928103 located at 2446 Chateau Loop, Kissimmee, Florida is brought to you by David Shippey REALTOR®
2446 Chateau Loop, Kissimmee, Florida has 5 Beds, 4 Full Bath, and 0 Half Bath.
The MLS Number for 2446 Chateau Loop, Kissimmee, Florida is V4928103.
The price for 2446 Chateau Loop, Kissimmee, Florida is $760,000.
The status of 2446 Chateau Loop, Kissimmee, Florida is Sold.
The subdivision of 2446 Chateau Loop, Kissimmee, Florida is Tapestry-Ph 3.
The home located at 2446 Chateau Loop, Kissimmee, Florida was built in 2024.
Related Searches: Chain of Lakes Winter Haven Florida






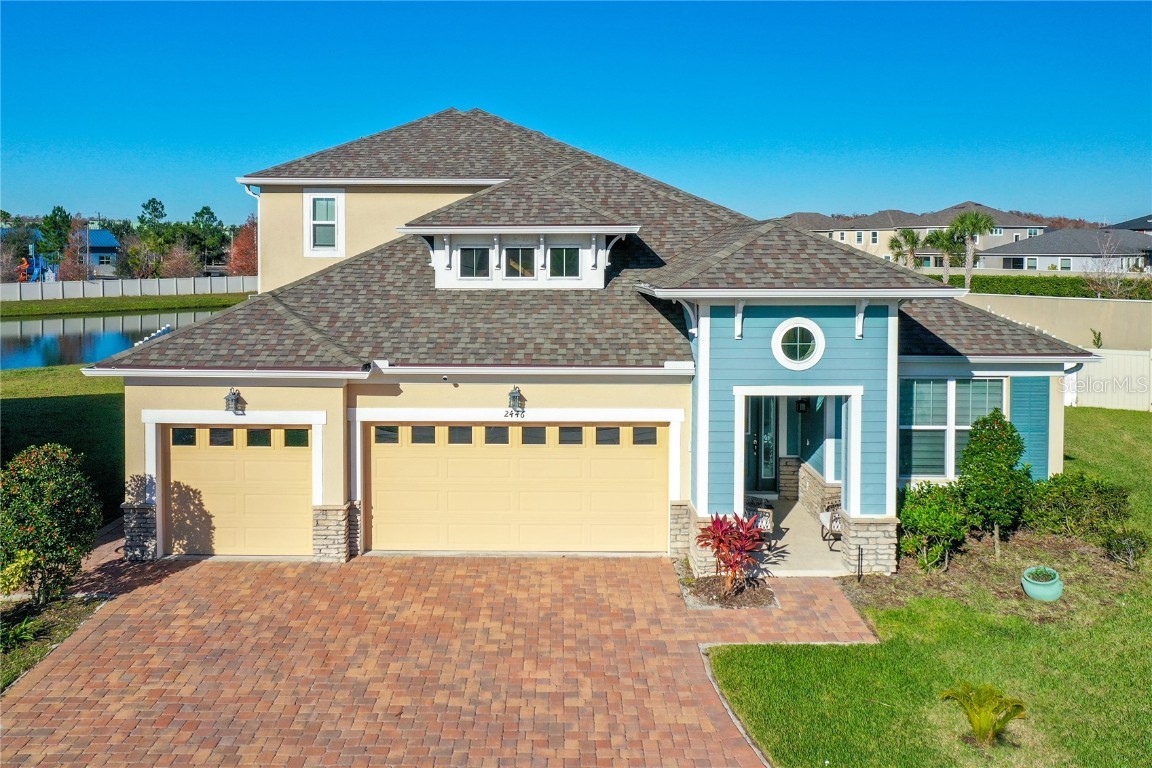

















































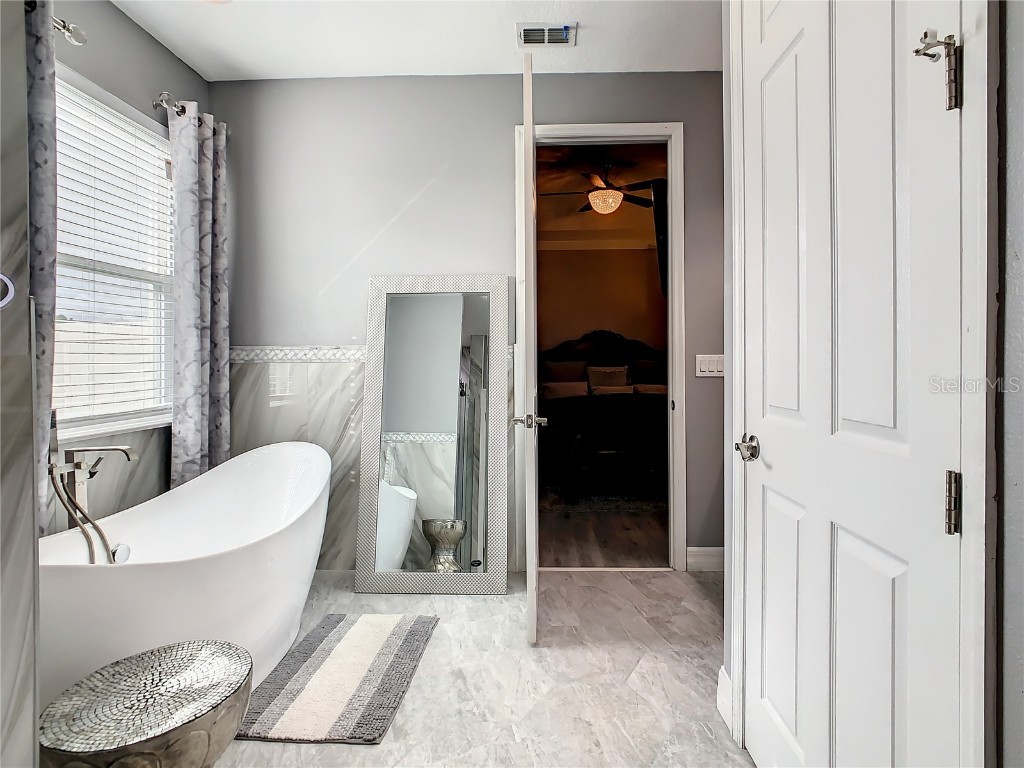


























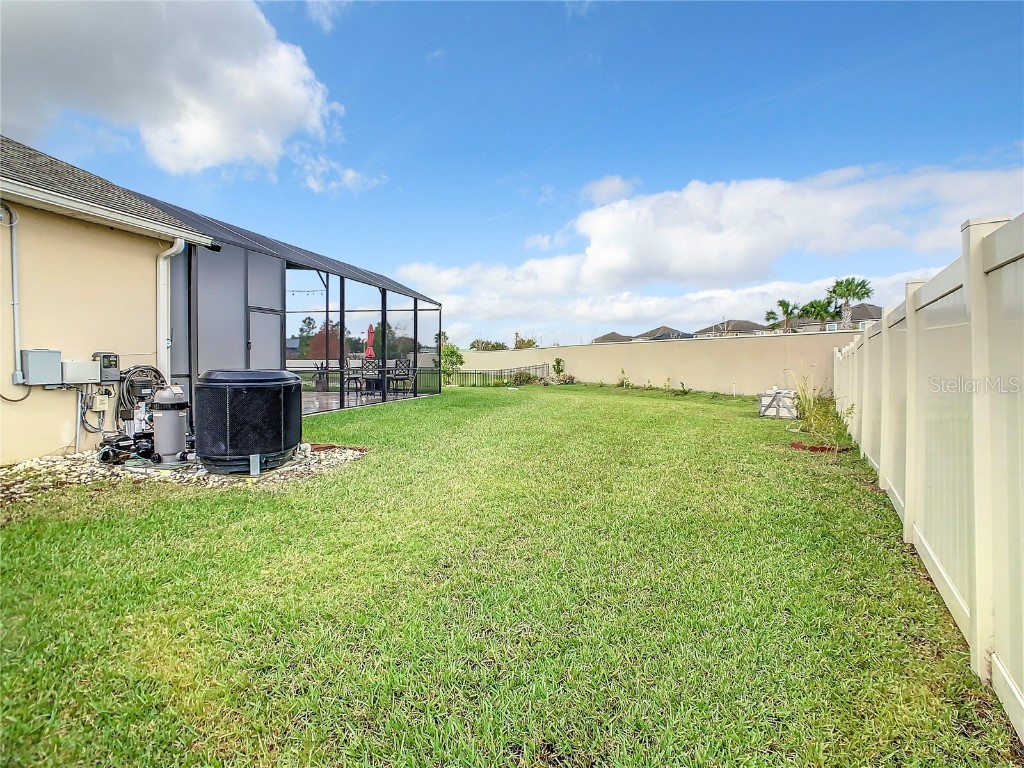






















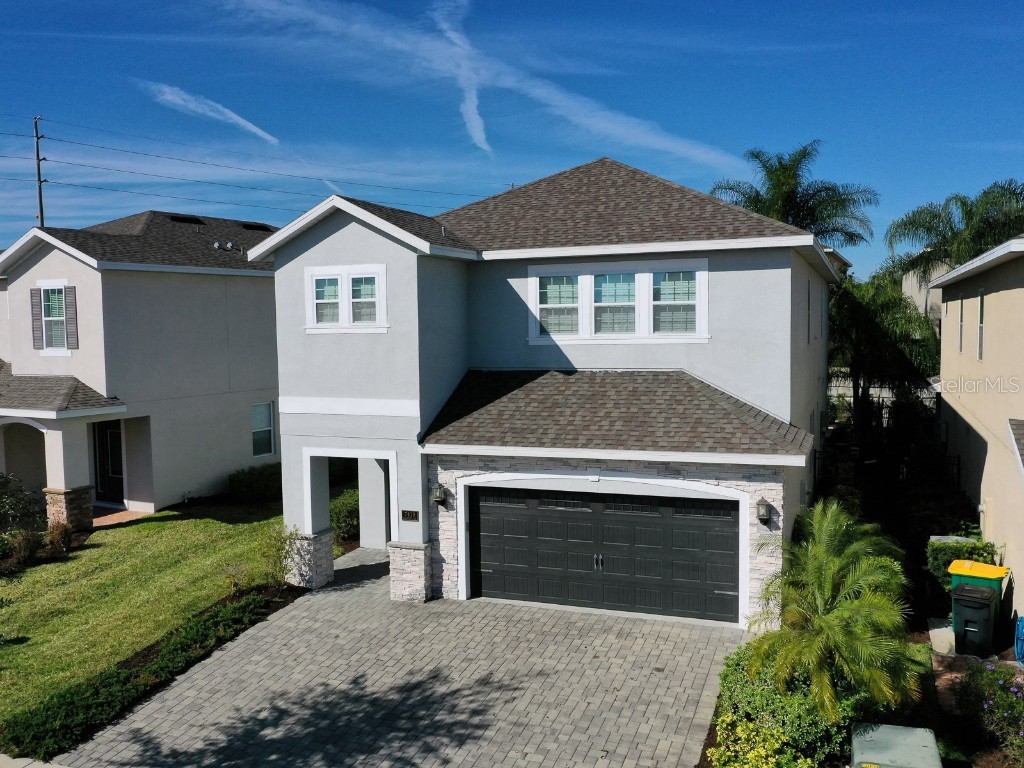
 MLS# V4922542
MLS# V4922542 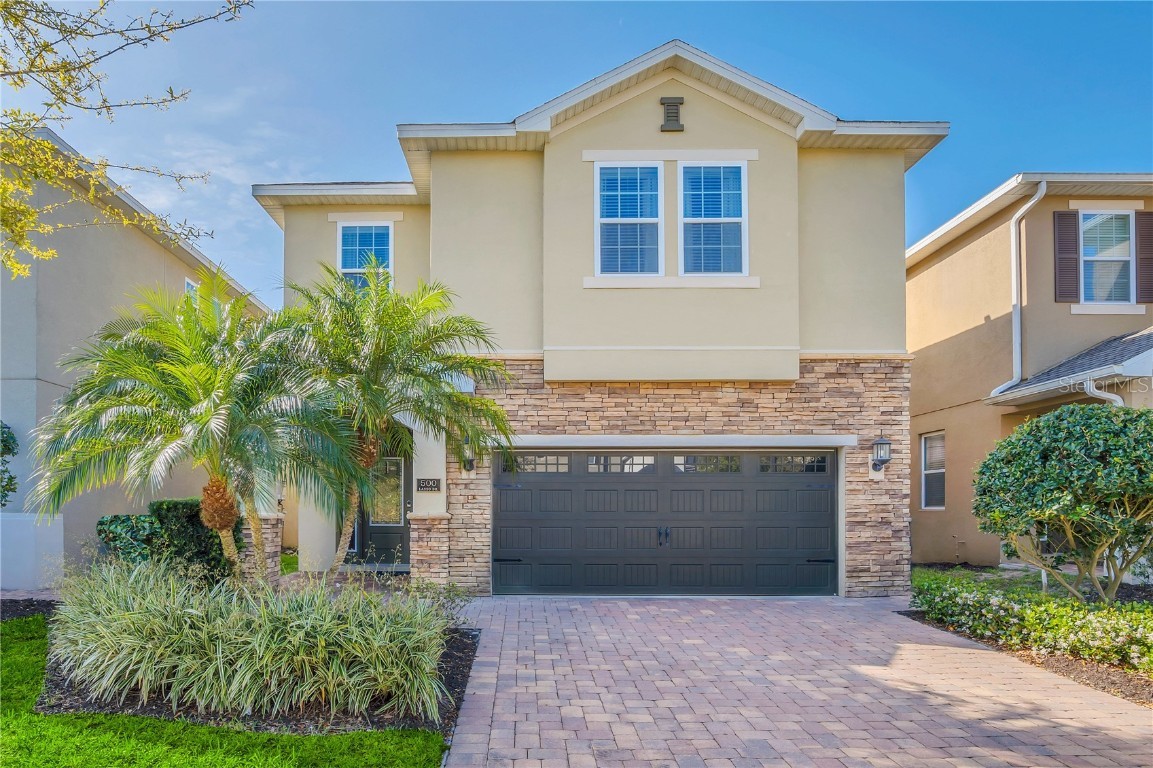
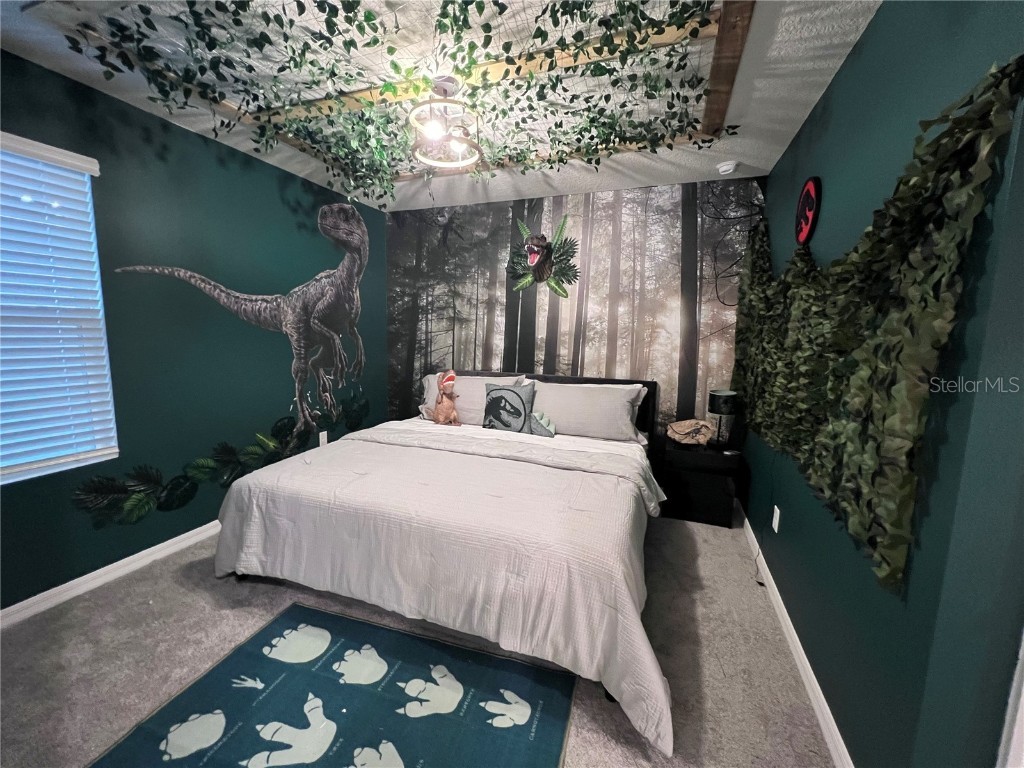
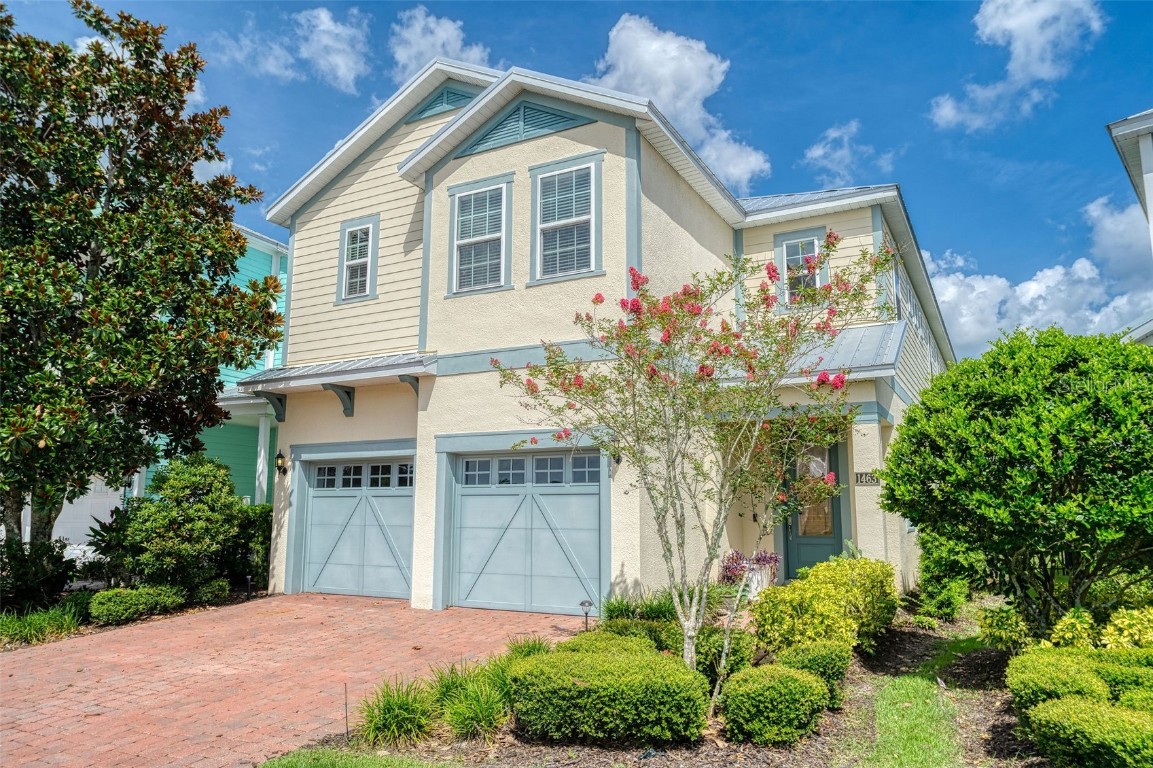

 The information being provided by © 2024 My Florida Regional MLS DBA Stellar MLS is for the consumer's
personal, non-commercial use and may not be used for any purpose other than to
identify prospective properties consumer may be interested in purchasing. Any information relating
to real estate for sale referenced on this web site comes from the Internet Data Exchange (IDX)
program of the My Florida Regional MLS DBA Stellar MLS. XCELLENCE REALTY, INC is not a Multiple Listing Service (MLS), nor does it offer MLS access. This website is a service of XCELLENCE REALTY, INC, a broker participant of My Florida Regional MLS DBA Stellar MLS. This web site may reference real estate listing(s) held by a brokerage firm other than the broker and/or agent who owns this web site.
MLS IDX data last updated on 04-27-2024 8:38 AM EST.
The information being provided by © 2024 My Florida Regional MLS DBA Stellar MLS is for the consumer's
personal, non-commercial use and may not be used for any purpose other than to
identify prospective properties consumer may be interested in purchasing. Any information relating
to real estate for sale referenced on this web site comes from the Internet Data Exchange (IDX)
program of the My Florida Regional MLS DBA Stellar MLS. XCELLENCE REALTY, INC is not a Multiple Listing Service (MLS), nor does it offer MLS access. This website is a service of XCELLENCE REALTY, INC, a broker participant of My Florida Regional MLS DBA Stellar MLS. This web site may reference real estate listing(s) held by a brokerage firm other than the broker and/or agent who owns this web site.
MLS IDX data last updated on 04-27-2024 8:38 AM EST.