2441 Prairie Dunes Clermont Florida | Home for Sale
To schedule a showing of 2441 Prairie Dunes, Clermont, Florida, Call David Shippey at 863-521-4517 TODAY!
Clermont, FL 34711
- 2Beds
- 2.00Total Baths
- 2 Full, 0 HalfBaths
- 2,272SqFt
- 2004Year Built
- 0.18Acres
- MLS# G5078699
- Residential
- SingleFamilyResidence
- Active
- Approx Time on Market2 months, 6 days
- Area34711 - Clermont
- CountyLake
- SubdivisionSummit Greens
Overview
Welcome to resort living at this lush 55+ gated community, conveniently located near shopping, dining, activities, and medical care.This popular Flagler model is packed with upgrades and located on a quiet cul-de-sac overlooking the beautiful hills of Clermont. It can easily be considered a 3 bedroom home. Your etched front door greets you to enter the bright and open living space. The home is accentuated with wall-to-wall crown molding, natural color tile, and laminate flooring. A well-apportioned kitchen with pantry and extra long island with bar seating overlooks the spacious family room, boasting built-in shelving with large TV enclave. A bright and cheery dinette area and flex room currently used as an office space flows generously just off the kitchen. This den can easily be transitioned into a 3rd bedroom space. The ample formal dining room and separate living room make hosting gatherings a breeze. Enjoy the Florida weather on your extended tiled, screened-in lanai - accessed from the family room sliding doors or the primary bedroom French door. The Primary Suite boasts a spacious bedroom area, his/her closets, vanity sinks, whirlpool bath, separate tiled shower, and private water closet. Other features include: extra wide driveway, front porch, attic with pull down ladder, ceiling fans throughout, window treatments in every room, a generous indoor storage room, and also plenty of storage right above the garage door. Space for the car AND golf cart. It's got it all and the residents' clubhouse just makes it better. Don't miss out on this 55+ gated community and beautiful clubhouse with pool, whirlpool, workout room, billiards, cards, and a variety of daily activity options. Community located adjacent to the popular ""The View at Clermont National"" eatery and golf venue. Make an offer and come on home to the Summit Greens Community.
Agriculture / Farm
Grazing Permits Blm: ,No,
Grazing Permits Forest Service: ,No,
Grazing Permits Private: ,No,
Horse: No
Association Fees / Info
Community Features: Clubhouse, Fitness, Golf, HandicapAccess, Pool, TennisCourts, Gated, Sidewalks
Pets Allowed: Yes
Senior Community: Yes
Hoa Frequency Rate: 398.7
Association: Yes
Hoa Fees Frequency: Monthly
Association Fee Includes: AssociationManagement, CableTV, Internet, MaintenanceGrounds, Pools, RecreationFacilities, RoadMaintenance, Security
Bathroom Info
Total Baths: 2.00
Fullbaths: 2
Building Info
Window Features: WindowTreatments
Roof: Tile
Building Area Source: PublicRecords
Buyer Compensation
Exterior Features
Pool Features: Community
Patio: Covered, Enclosed, Patio, Porch, Screened
Pool Private: No
Exterior Features: SprinklerIrrigation, RainGutters
Fees / Restrictions
Financial
Original Price: $495,000
Disclosures: DisclosureonFile,HOADisclosure,SellerDisclosure
Garage / Parking
Open Parking: No
Parking Features: Garage, GarageDoorOpener, Oversized
Attached Garage: Yes
Garage: Yes
Carport: No
Green / Env Info
Irrigation Water Rights: ,No,
Interior Features
Fireplace: No
Floors: Carpet, CeramicTile, Laminate
Levels: One
Spa: No
Laundry Features: LaundryRoom
Interior Features: BuiltinFeatures, CeilingFans, CrownMolding, EatinKitchen, HighCeilings, KitchenFamilyRoomCombo, StoneCounters, WalkInClosets, WindowTreatments
Appliances: Dryer, Dishwasher, Disposal, GasWaterHeater, Microwave, Range, Refrigerator, Washer
Lot Info
Direction Remarks: *** Must use MAIN entrance on Highway 50. GPS may bring you to Hancock Road gate (for current residents only).From Orlando: West on Highway 50 (Exit 272 North off Turnpike, left). Entrance on right. Guard gate: Show ID and Realtor License. Stay on Summit Greens Blvd., 2nd stop sign make a left, left again, home will be on the right.
Lot Size Units: Acres
Lot Size Acres: 0.18
Lot Sqft: 8,086
Lot Desc: CulDeSac
Misc
Other
Equipment: IrrigationEquipment
Special Conditions: None
Security Features: GatedwithGuard, GatedCommunity
Other Rooms Info
Basement: No
Property Info
Habitable Residence: ,No,
Section: 16
Class Type: SingleFamilyResidence
Property Sub Type: SingleFamilyResidence
Property Attached: No
New Construction: No
Construction Materials: Block
Stories: 1
Total Stories: 1
Mobile Home Remains: ,No,
Foundation: Slab
Home Warranty: ,No,
Human Modified: Yes
Room Info
Total Rooms: 9
Sqft Info
Sqft: 2,272
Bulding Area Sqft: 3,126
Living Area Units: SquareFeet
Living Area Source: PublicRecords
Tax Info
Tax Year: 2,023
Tax Lot: 92
Tax Legal Description: CLERMONT, SUMMIT GREENS PHASE 2D SUB LOT 92 BEING IN 21-22-26 PB 50 PG 70-76 ORB 2678 PG 2207
Tax Block: 000
Tax Annual Amount: 3413
Tax Book Number: 50/70-76
Unit Info
Rent Controlled: No
Utilities / Hvac
Electric On Property: ,No,
Heating: Central, NaturalGas
Water Source: Public
Sewer: PublicSewer
Cool System: CentralAir, CeilingFans
Cooling: Yes
Heating: Yes
Utilities: CableConnected, ElectricityConnected, NaturalGasConnected, SewerConnected, WaterConnected
Waterfront / Water
Waterfront: No
View: No
Directions
*** Must use MAIN entrance on Highway 50. GPS may bring you to Hancock Road gate (for current residents only).From Orlando: West on Highway 50 (Exit 272 North off Turnpike, left). Entrance on right. Guard gate: Show ID and Realtor License. Stay on Summit Greens Blvd., 2nd stop sign make a left, left again, home will be on the right.This listing courtesy of Coldwell Banker Tony Hubbard
If you have any questions on 2441 Prairie Dunes, Clermont, Florida, please call David Shippey at 863-521-4517.
MLS# G5078699 located at 2441 Prairie Dunes, Clermont, Florida is brought to you by David Shippey REALTOR®
2441 Prairie Dunes, Clermont, Florida has 2 Beds, 2 Full Bath, and 0 Half Bath.
The MLS Number for 2441 Prairie Dunes, Clermont, Florida is G5078699.
The price for 2441 Prairie Dunes, Clermont, Florida is $495,000.
The status of 2441 Prairie Dunes, Clermont, Florida is Active.
The subdivision of 2441 Prairie Dunes, Clermont, Florida is Summit Greens.
The home located at 2441 Prairie Dunes, Clermont, Florida was built in 2024.
Related Searches: Chain of Lakes Winter Haven Florida






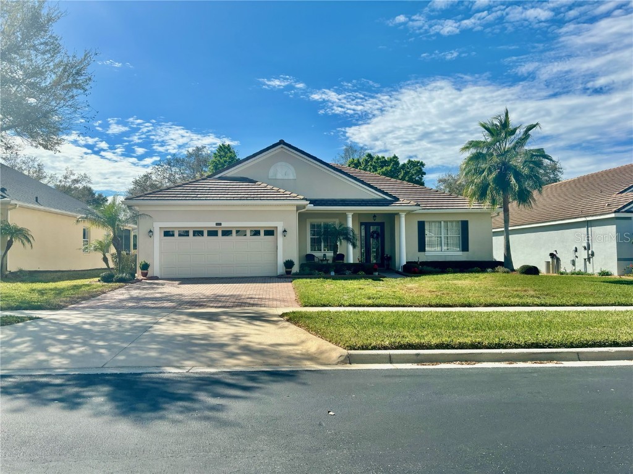













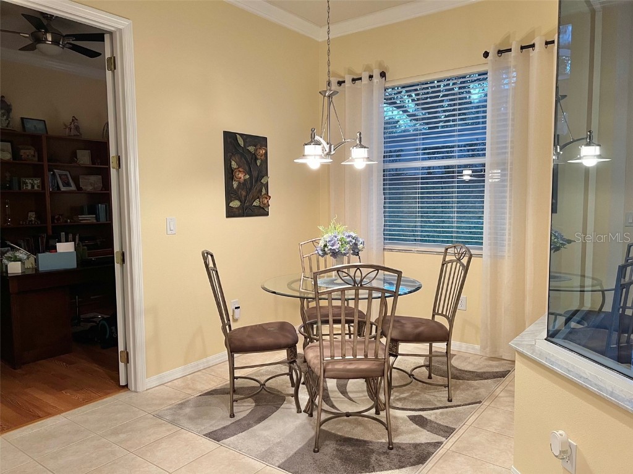
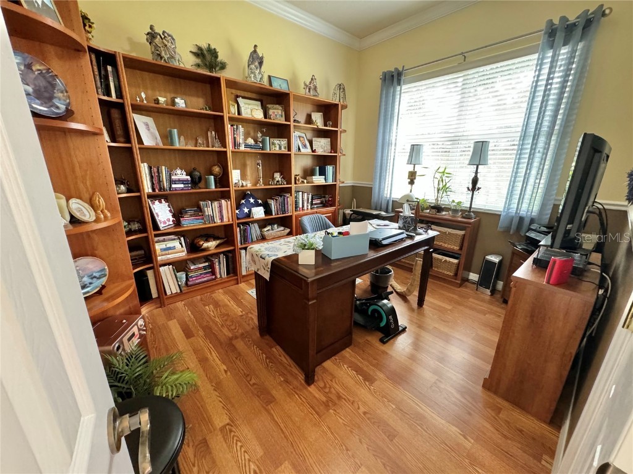


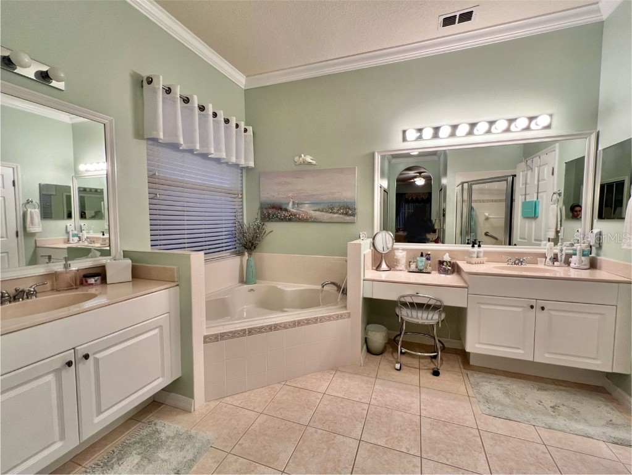
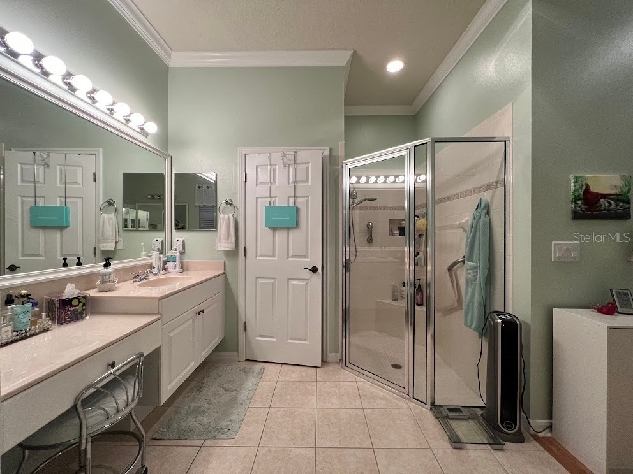

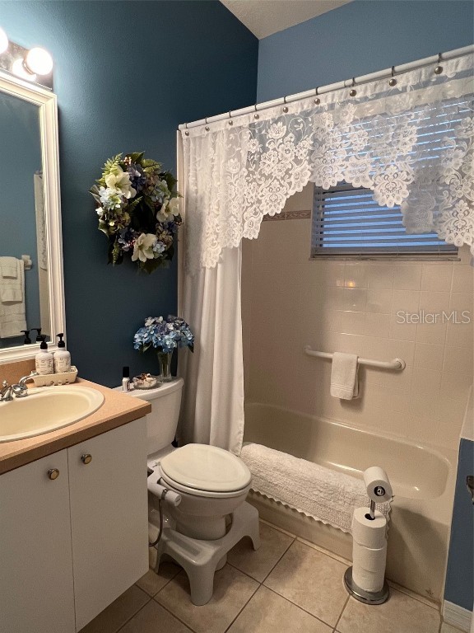


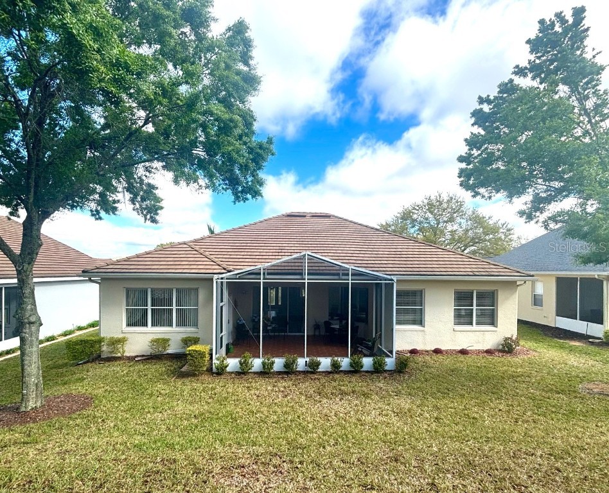



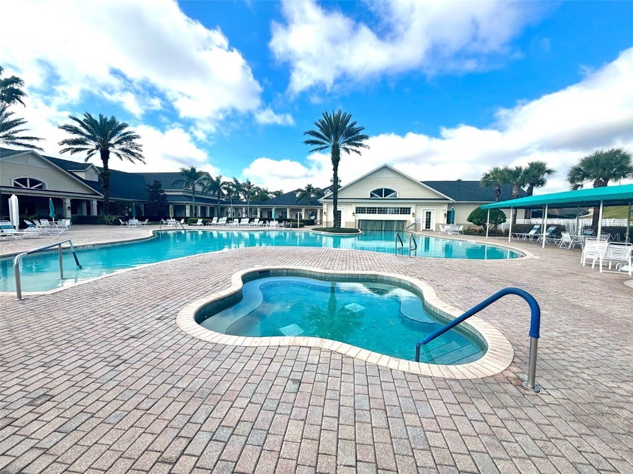
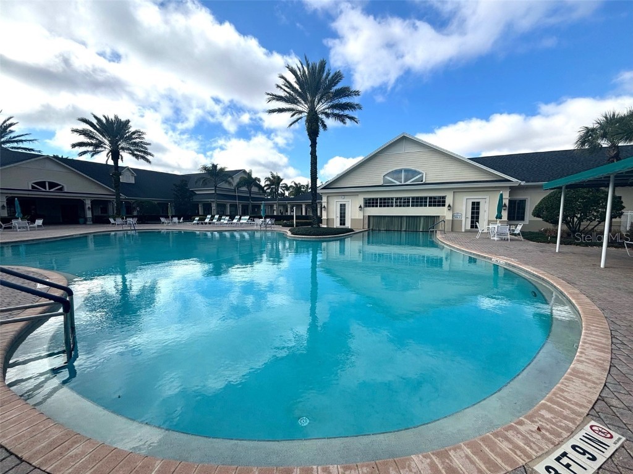

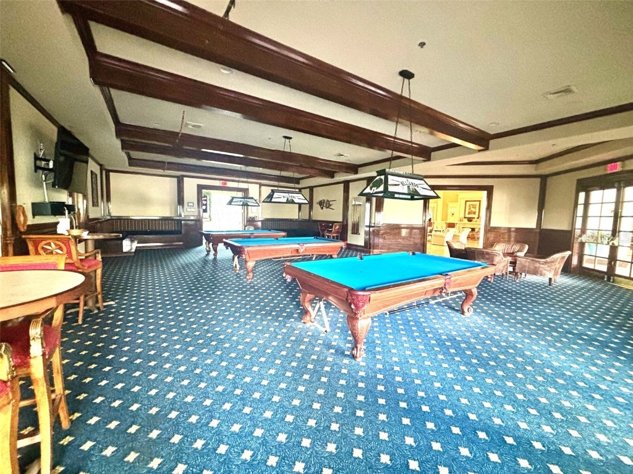
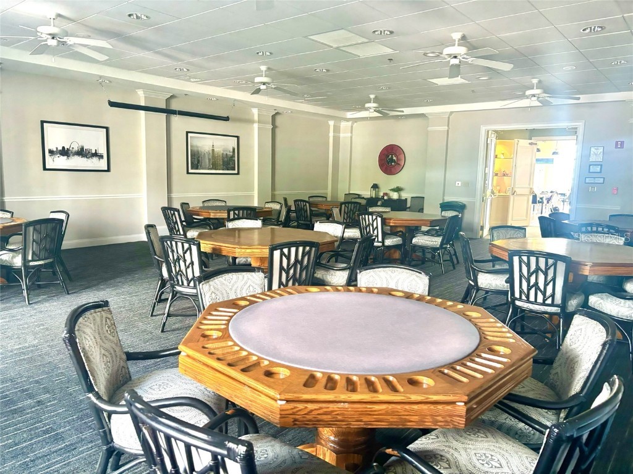
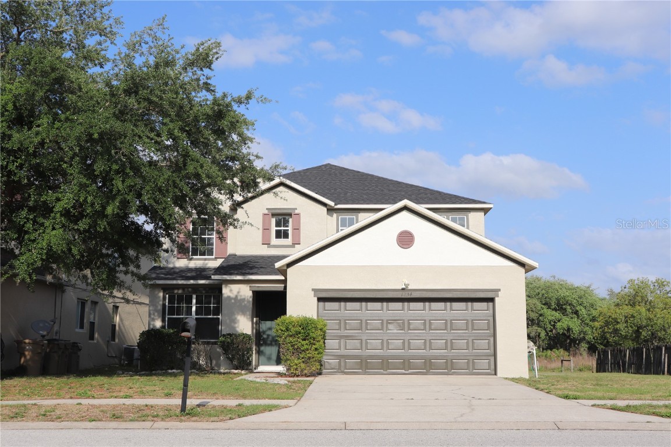
 MLS# V4935648
MLS# V4935648 

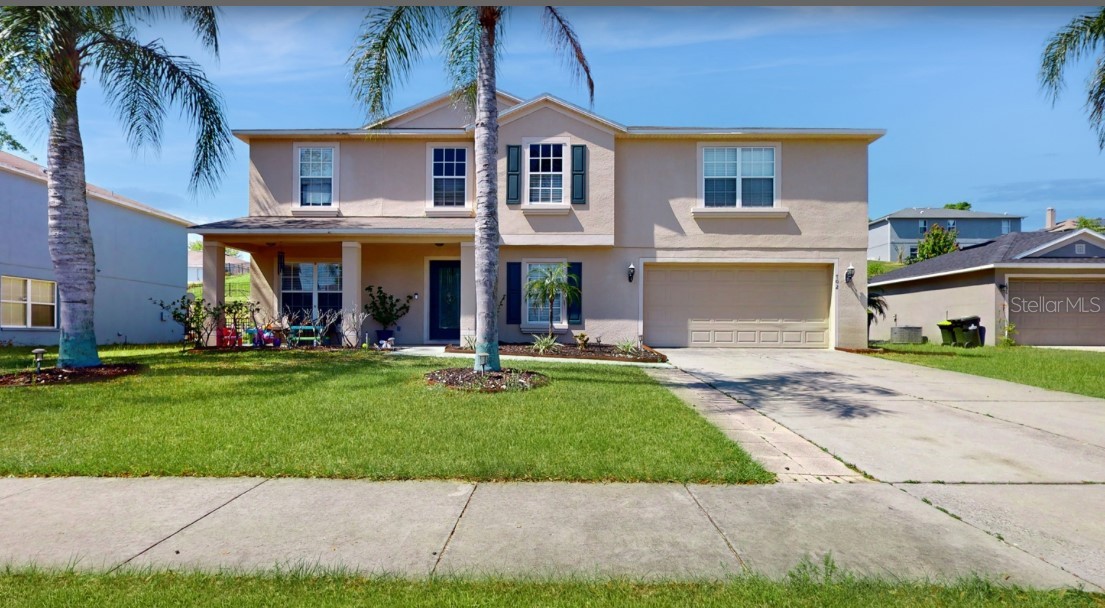

 The information being provided by © 2024 My Florida Regional MLS DBA Stellar MLS is for the consumer's
personal, non-commercial use and may not be used for any purpose other than to
identify prospective properties consumer may be interested in purchasing. Any information relating
to real estate for sale referenced on this web site comes from the Internet Data Exchange (IDX)
program of the My Florida Regional MLS DBA Stellar MLS. XCELLENCE REALTY, INC is not a Multiple Listing Service (MLS), nor does it offer MLS access. This website is a service of XCELLENCE REALTY, INC, a broker participant of My Florida Regional MLS DBA Stellar MLS. This web site may reference real estate listing(s) held by a brokerage firm other than the broker and/or agent who owns this web site.
MLS IDX data last updated on 04-27-2024 6:03 PM EST.
The information being provided by © 2024 My Florida Regional MLS DBA Stellar MLS is for the consumer's
personal, non-commercial use and may not be used for any purpose other than to
identify prospective properties consumer may be interested in purchasing. Any information relating
to real estate for sale referenced on this web site comes from the Internet Data Exchange (IDX)
program of the My Florida Regional MLS DBA Stellar MLS. XCELLENCE REALTY, INC is not a Multiple Listing Service (MLS), nor does it offer MLS access. This website is a service of XCELLENCE REALTY, INC, a broker participant of My Florida Regional MLS DBA Stellar MLS. This web site may reference real estate listing(s) held by a brokerage firm other than the broker and/or agent who owns this web site.
MLS IDX data last updated on 04-27-2024 6:03 PM EST.