2429 Twin Lake View Road Winter Haven Florida | Home for Sale
To schedule a showing of 2429 Twin Lake View Road, Winter Haven, Florida, Call David Shippey at 863-521-4517 TODAY!
Winter Haven, FL 33881
- 3Beds
- 2.00Total Baths
- 2 Full, 0 HalfBaths
- 1,858SqFt
- 2018Year Built
- 0.24Acres
- MLS# P4929687
- Residential
- SingleFamilyResidence
- Active
- Approx Time on Market1 month, 20 days
- Area33881 - Winter Haven / Florence Villa
- CountyPolk
- SubdivisionEagle Crest
Overview
Welcome to your dream home in the Eagle Crest subdivision! This stunning 3 bedroom, 2 bathroom residence boasts 1,858 square feet of luxurious living space, meticulously crafted in 2018 to provide the ultimate in comfort and style. As you step inside, you'll be greeted by the warm ambiance of gleaming wood floors that extend throughout the spacious living areas. The open floor plan seamlessly connects the living room, dining area, and kitchen, creating an ideal space for entertaining guests or relaxing with family. Prepare to be captivated by the beautifully landscaped yard visible through large windows, offering a serene backdrop for everyday living. Step outside onto the pavered back patio and enjoy alfresco dining or lounging in the sunshine, surrounded by the privacy of a vinyl fenced backyard. The heart of the home is the large kitchen, equipped with modern appliances, ample cabinetry, and a convenient gas stove for culinary enthusiasts. Adjacent to the kitchen is a tile-walled laundry room, adding practicality and charm to daily chores. Unwind in the comfort of the master suite, featuring a spacious layout, an ensuite bathroom, and a walk-in closet. Two additional bedrooms provide plenty of space for family members or guests, while a designated office offers versatility for remote work or creative pursuits. This home is designed for efficiency and convenience, boasting a tankless gas water heater for endless hot water and a 2-car garage for secure parking and storage. With a split floor plan offering privacy and functionality, this residence provides the perfect blend of modern luxury and everyday comfort. Don't miss your chance to experience the lifestyle of your dreams in this Eagle Crest gem. Schedule a showing today and make this property your own!
Agriculture / Farm
Grazing Permits Blm: ,No,
Grazing Permits Forest Service: ,No,
Grazing Permits Private: ,No,
Horse: No
Association Fees / Info
Community Features: StreetLights, Sidewalks
Pets Allowed: Yes
Senior Community: No
Hoa Frequency Rate: 275
Association: Yes
Hoa Fees Frequency: Annually
Bathroom Info
Total Baths: 2.00
Fullbaths: 2
Building Info
Window Features: Blinds
Roof: Shingle
Building Area Source: PublicRecords
Buyer Compensation
Exterior Features
Style: Florida
Patio: RearPorch
Pool Private: No
Exterior Features: InWallPestControlSystem
Fees / Restrictions
Financial
Original Price: $374,900
Disclosures: DisclosureonFile,HOADisclosure,SellerDisclosure
Garage / Parking
Open Parking: No
Attached Garage: Yes
Garage: Yes
Carport: No
Green / Env Info
Irrigation Water Rights: ,No,
Interior Features
Fireplace: No
Floors: Carpet, CeramicTile, Wood
Levels: One
Spa: No
Laundry Features: Inside, LaundryRoom
Interior Features: CeilingFans, CathedralCeilings, HighCeilings, KitchenFamilyRoomCombo, OpenFloorplan
Appliances: Dishwasher, Microwave, Range, Refrigerator, TanklessWaterHeater
Lot Info
Direction Remarks: FROM HIGHWAY 27 TURN WEST ON DUNDEE ROAD, TURN RIGHT ON BUCKEYE LOOP ROAD, TURN LEFT ON LAKE BUCKEYE ROAD, TURN LEFT ON LIME DRIVE, RIGHT ON EAGLE CREST BLVD, LEFT ON 15TH ST NE, LEFT ON TWIN LAKE VIEW ROAD, HOME IS ON THE RIGHT
Lot Size Units: Acres
Lot Size Acres: 0.24
Lot Sqft: 10,454
Lot Desc: PrivateRoad
Misc
Other
Special Conditions: None
Security Features: SmokeDetectors
Other Rooms Info
Basement: No
Property Info
Habitable Residence: ,No,
Section: 22
Class Type: SingleFamilyResidence
Property Sub Type: SingleFamilyResidence
Property Attached: No
New Construction: No
Construction Materials: Block, Stucco
Stories: 1
Total Stories: 1
Mobile Home Remains: ,No,
Foundation: Slab
Home Warranty: ,No,
Human Modified: Yes
Room Info
Total Rooms: 11
Sqft Info
Sqft: 1,858
Bulding Area Sqft: 2,301
Living Area Units: SquareFeet
Living Area Source: PublicRecords
Tax Info
Tax Year: 2,023
Tax Lot: 187
Tax Legal Description: EAGLE CREST PB 144 PG 20-22 LOT 187
Tax Annual Amount: 1102.09
Tax Book Number: 144-20-22
Unit Info
Rent Controlled: No
Utilities / Hvac
Electric On Property: ,No,
Heating: Central
Water Source: Public
Sewer: PublicSewer
Cool System: CentralAir, CeilingFans
Cooling: Yes
Heating: Yes
Utilities: CableAvailable, ElectricityConnected, NaturalGasConnected, HighSpeedInternetAvailable, SewerConnected, UndergroundUtilities, WaterConnected
Waterfront / Water
Waterfront: No
View: No
Directions
FROM HIGHWAY 27 TURN WEST ON DUNDEE ROAD, TURN RIGHT ON BUCKEYE LOOP ROAD, TURN LEFT ON LAKE BUCKEYE ROAD, TURN LEFT ON LIME DRIVE, RIGHT ON EAGLE CREST BLVD, LEFT ON 15TH ST NE, LEFT ON TWIN LAKE VIEW ROAD, HOME IS ON THE RIGHTThis listing courtesy of The Stones Real Estate Firm
If you have any questions on 2429 Twin Lake View Road, Winter Haven, Florida, please call David Shippey at 863-521-4517.
MLS# P4929687 located at 2429 Twin Lake View Road, Winter Haven, Florida is brought to you by David Shippey REALTOR®
2429 Twin Lake View Road, Winter Haven, Florida has 3 Beds, 2 Full Bath, and 0 Half Bath.
The MLS Number for 2429 Twin Lake View Road, Winter Haven, Florida is P4929687.
The price for 2429 Twin Lake View Road, Winter Haven, Florida is $364,900.
The status of 2429 Twin Lake View Road, Winter Haven, Florida is Active.
The subdivision of 2429 Twin Lake View Road, Winter Haven, Florida is Eagle Crest.
The home located at 2429 Twin Lake View Road, Winter Haven, Florida was built in 2024.
Related Searches: Chain of Lakes Winter Haven Florida







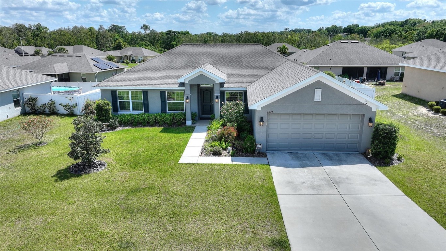
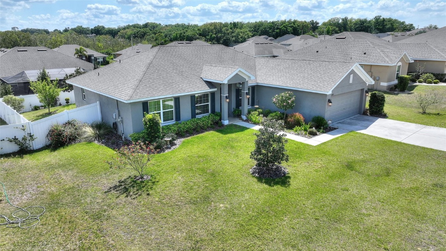
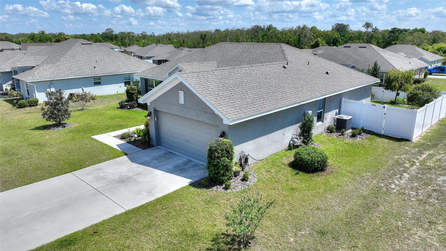
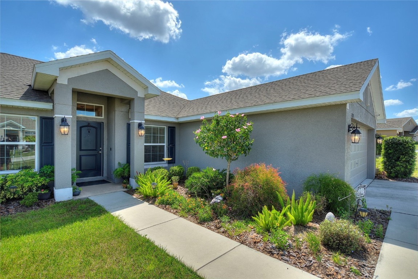
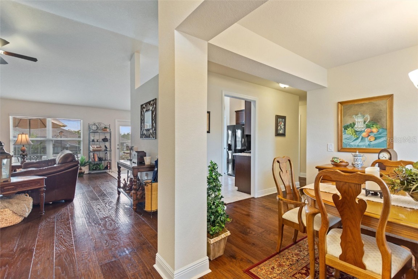



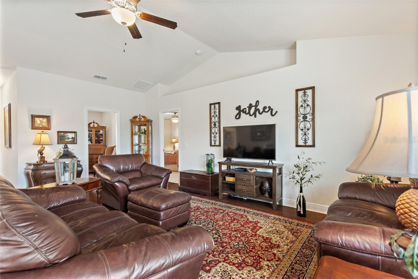

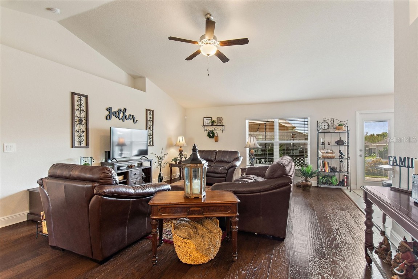
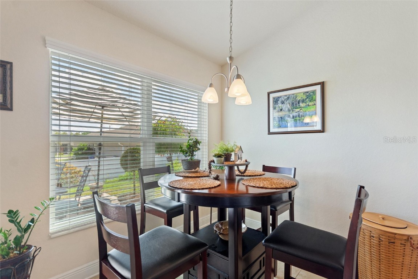

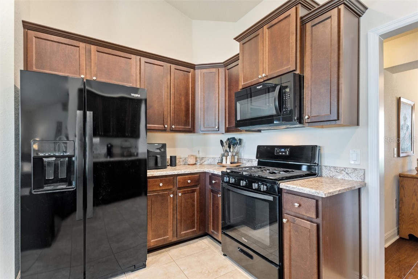

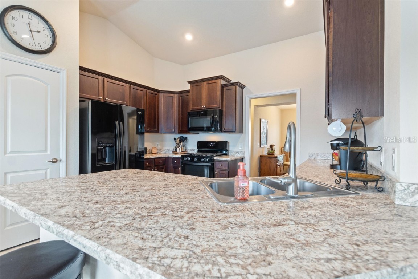


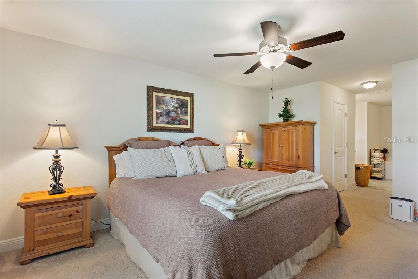


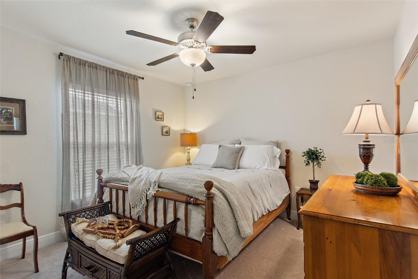
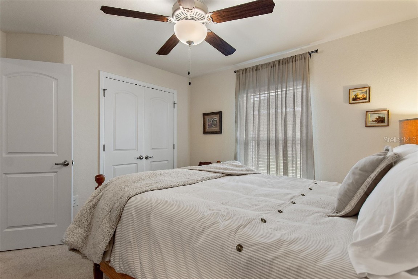
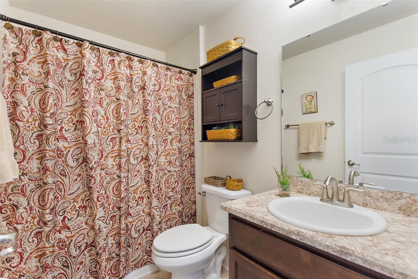
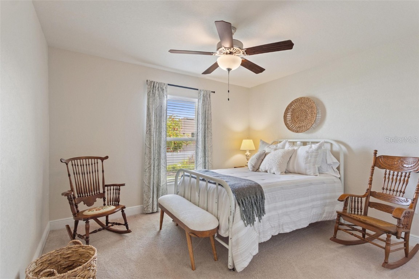
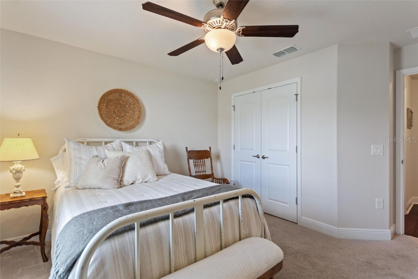
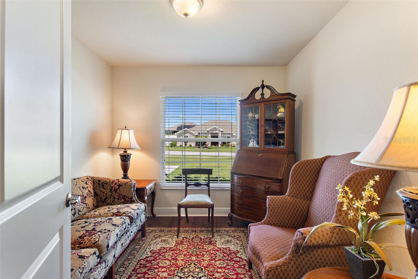
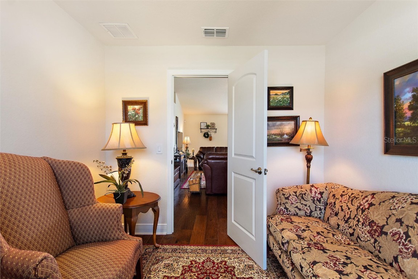
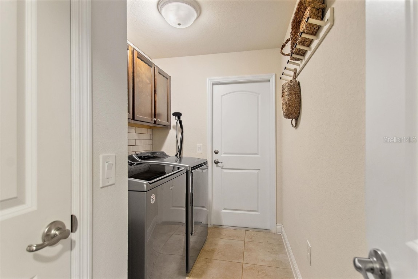
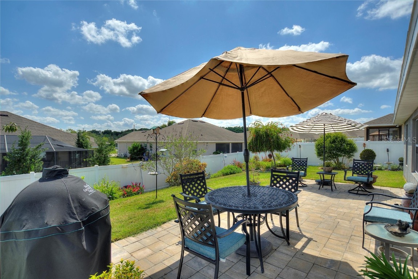
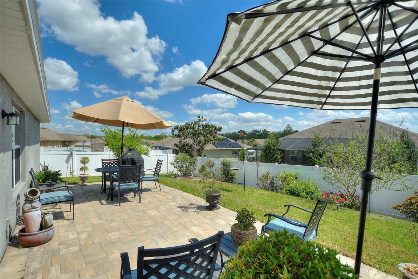

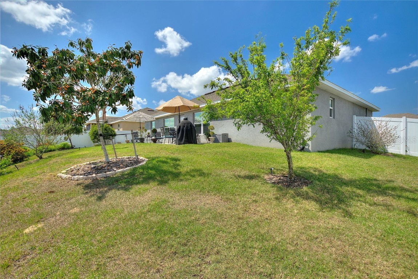
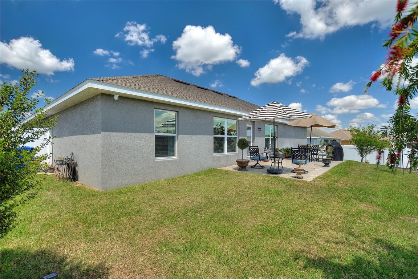





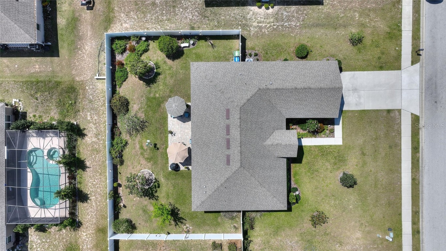
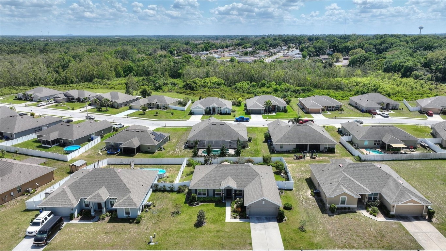
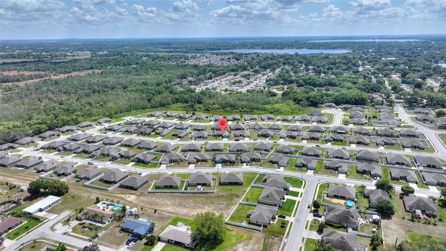
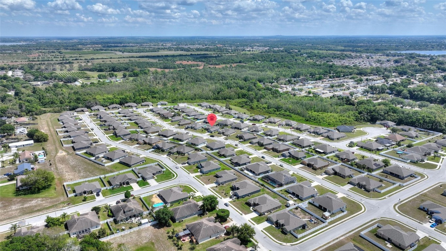
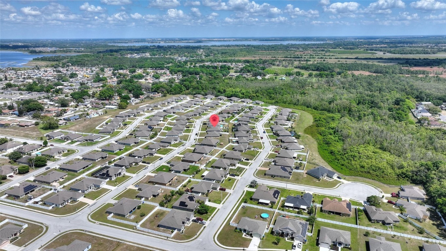
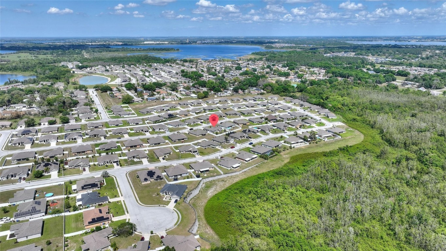
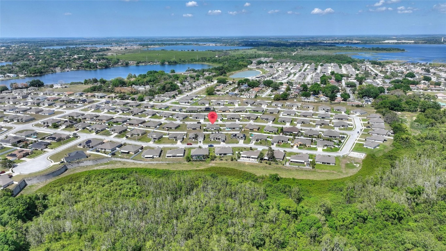




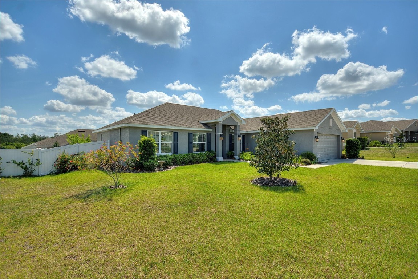
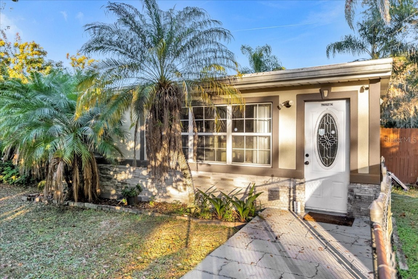
 MLS# U8227684
MLS# U8227684 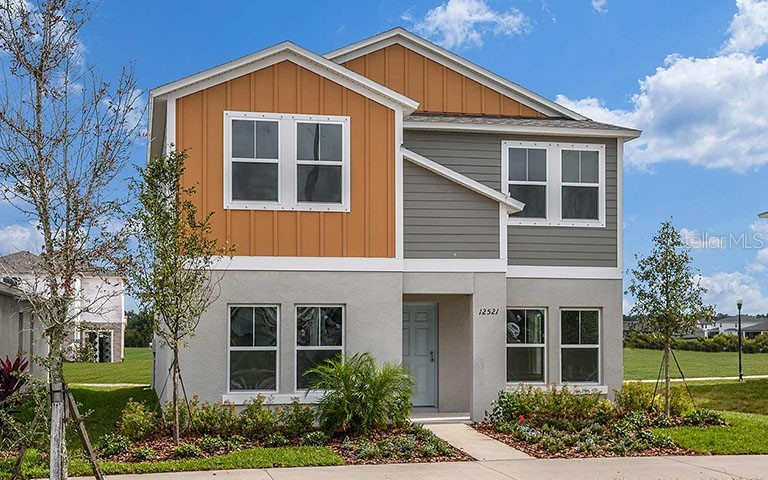
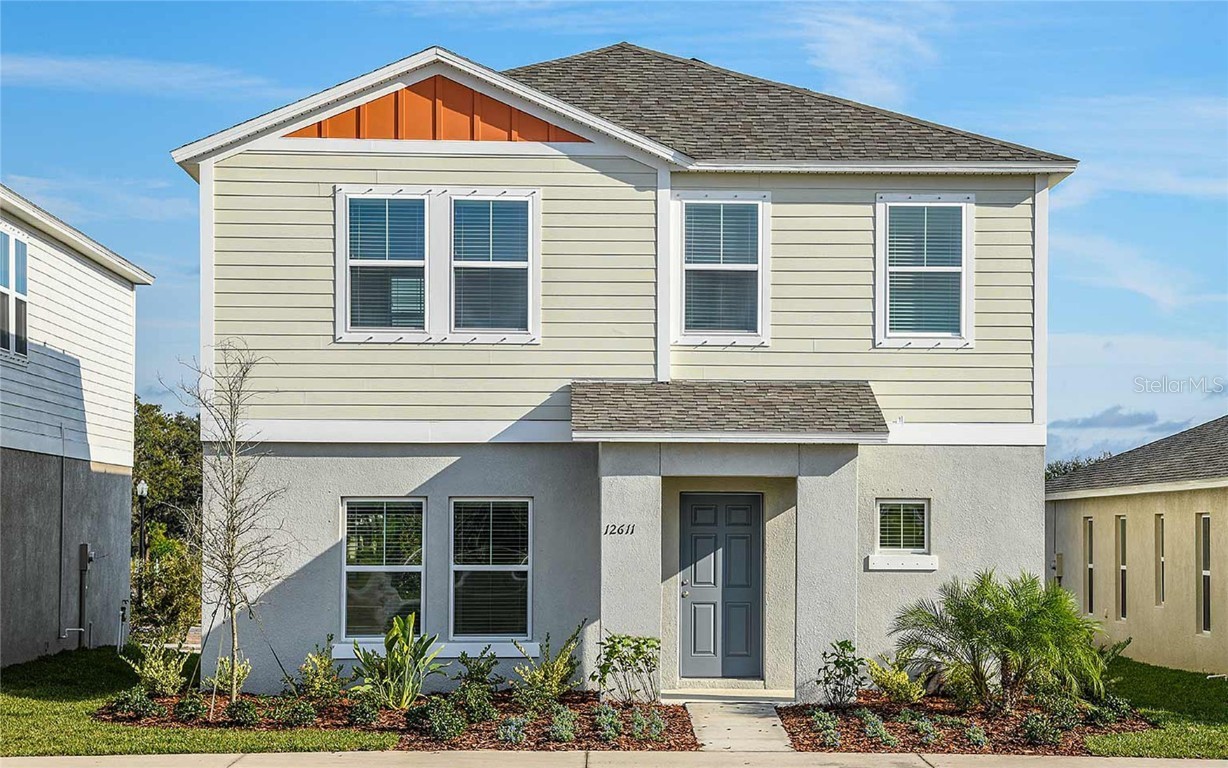

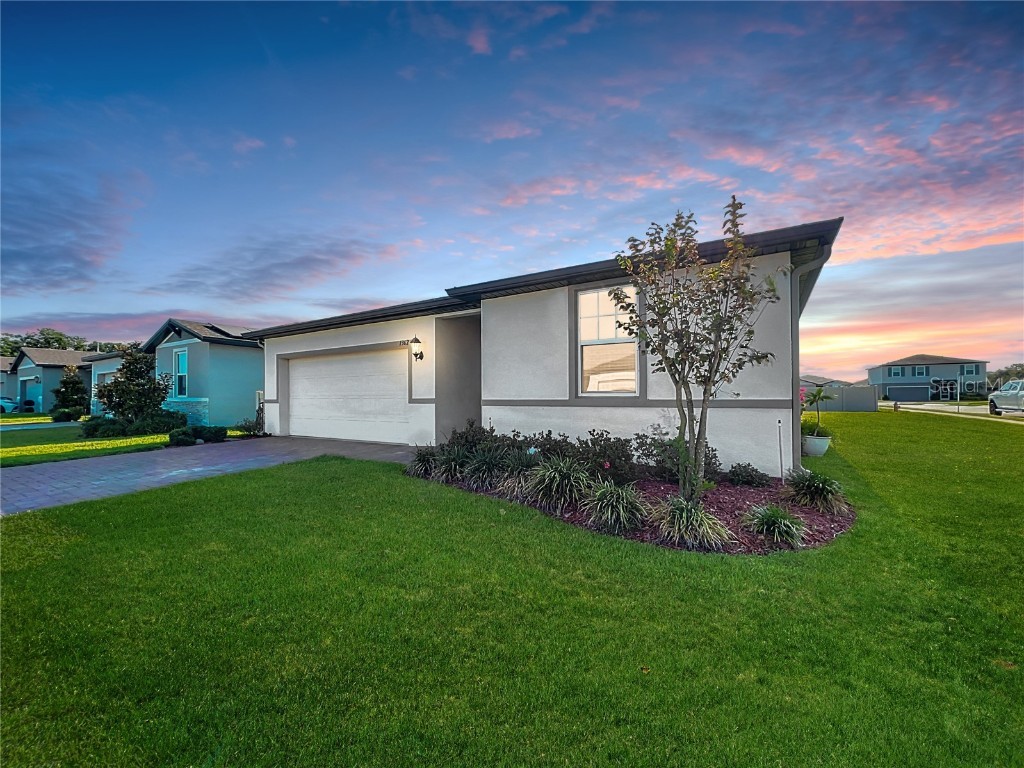
 The information being provided by © 2024 My Florida Regional MLS DBA Stellar MLS is for the consumer's
personal, non-commercial use and may not be used for any purpose other than to
identify prospective properties consumer may be interested in purchasing. Any information relating
to real estate for sale referenced on this web site comes from the Internet Data Exchange (IDX)
program of the My Florida Regional MLS DBA Stellar MLS. XCELLENCE REALTY, INC is not a Multiple Listing Service (MLS), nor does it offer MLS access. This website is a service of XCELLENCE REALTY, INC, a broker participant of My Florida Regional MLS DBA Stellar MLS. This web site may reference real estate listing(s) held by a brokerage firm other than the broker and/or agent who owns this web site.
MLS IDX data last updated on 05-12-2024 9:32 AM EST.
The information being provided by © 2024 My Florida Regional MLS DBA Stellar MLS is for the consumer's
personal, non-commercial use and may not be used for any purpose other than to
identify prospective properties consumer may be interested in purchasing. Any information relating
to real estate for sale referenced on this web site comes from the Internet Data Exchange (IDX)
program of the My Florida Regional MLS DBA Stellar MLS. XCELLENCE REALTY, INC is not a Multiple Listing Service (MLS), nor does it offer MLS access. This website is a service of XCELLENCE REALTY, INC, a broker participant of My Florida Regional MLS DBA Stellar MLS. This web site may reference real estate listing(s) held by a brokerage firm other than the broker and/or agent who owns this web site.
MLS IDX data last updated on 05-12-2024 9:32 AM EST.