2329 S Fairway Drive Plant City Florida | Home for Sale
To schedule a showing of 2329 S Fairway Drive, Plant City, Florida, Call David Shippey at 863-521-4517 TODAY!
Plant City, FL 33566
- 3Beds
- 3.00Total Baths
- 2 Full, 1 HalfBaths
- 1,910SqFt
- 1984Year Built
- 0.06Acres
- MLS# L4943503
- Residential
- Townhouse
- Active
- Approx Time on Market1 month, 5 days
- Area33566 - Plant City
- CountyHillsborough
- SubdivisionWalden Lake Unit 13a A Rep
Overview
BACK ON MARTKET DUE TO BUYER FINANCING FALLING THROUGH! Welcome to your dream home nestled in the heart of a vibrant community! This stunning two-story townhome combines the charm of single-family architecture with a picturesque setting. As you step inside, you'll immediately notice the inviting ambiance of the living room, complete with a cozy fireplace perfect for chilly evenings. Entertain guests in the spacious dining room, or unwind in the family room, both thoughtfully designed for comfort and style. The kitchen displays elegant granite countertops, sleek wood cabinetry, and a convenient breakfast bar ideal for casual dining. Adjacent to the kitchen is a family room, creating a seamless flow for everyday living. A half bath and laundry room round out the first floor, providing convenience and functionality. Upstairs, discover the tranquil sleeping quarters. The primary bedroom is a retreat unto itself, featuring a walk-in closet, a separate standard closet, and an opulent en suite bathroom with split vanities, a walk-in shower, and ample linen space. Enjoy your morning coffee or evening relaxation on the private deck accessed through double sliding doors, adding a touch of serenity to your daily routine. The guest bedrooms are generously sized, with one offering a charming window seating area, perfect for reading or enjoying the view. Outside, the community beckons with amenities galore. Spend leisurely afternoons by the large lake with a dock, explore the playground and walking trails, or take advantage of the golf cart accessible trails and dog park. Sports enthusiasts will love the nearby sports complex. Plus, rest easy knowing you're in a gated community with added security and peace of mind. Conveniently located near eateries and shopping areas, with easy access to I-4 for seamless travels, this townhome offers the perfect blend of comfort, convenience, and community living. Don't miss your chance to make this your forever home! Schedule your showing today.
Agriculture / Farm
Grazing Permits Blm: ,No,
Grazing Permits Forest Service: ,No,
Grazing Permits Private: ,No,
Horse: No
Association Fees / Info
Community Features: DogPark, GolfCartsOK, Gated, Lake, Playground, Park, Sidewalks
Pets Allowed: Yes
Senior Community: No
Hoa Frequency Rate: 200
Association: Yes
Association Amenities: MaintenanceGrounds, Gated, Playground, Park
Hoa Fees Frequency: Monthly
Association Fee Includes: MaintenanceGrounds, RecreationFacilities
Bathroom Info
Total Baths: 3.00
Fullbaths: 2
Building Info
Roof: Shingle
Building Area Source: PublicRecords
Buyer Compensation
Exterior Features
Patio: RearPorch, Covered, Deck, FrontPorch, Screened
Pool Private: No
Exterior Features: FrenchPatioDoors
Fees / Restrictions
Association Fee: 354.00
Association Fee Frequency: SemiAnnually
Financial
Original Price: $293,000
Disclosures: HOADisclosure,CovenantsRestrictionsDisclosure
Garage / Parking
Open Parking: No
Parking Features: ParkingPad
Attached Garage: Yes
Garage: Yes
Carport: No
Green / Env Info
Irrigation Water Rights: ,No,
Interior Features
Fireplace Desc: LivingRoom
Fireplace: Yes
Floors: Carpet, Tile
Levels: Two
Spa: No
Laundry Features: LaundryRoom
Interior Features: CeilingFans, CathedralCeilings, KitchenFamilyRoomCombo, LivingDiningRoom, StoneCounters, SplitBedrooms, SolidSurfaceCounters, WalkInClosets, Attic, SeparateFormalDiningRoom, SeparateFormalLivingRoom
Appliances: Dishwasher, Microwave, Range, Refrigerator
Lot Info
Direction Remarks: Alexander St to W on Timberlane Dr to right on Village Green Blvd to right on Fairway Dr S to home on right.
Lot Size Units: Acres
Lot Size Acres: 0.06
Lot Sqft: 2,602
Lot Desc: CityLot, Landscaped
Misc
Other
Special Conditions: None
Security Features: GatedwithGuard, GatedCommunity
Other Rooms Info
Basement: No
Property Info
Habitable Residence: ,No,
Section: 06
Class Type: Townhouse
Property Sub Type: Townhouse
Property Attached: No
New Construction: No
Construction Materials: Block, Stucco, WoodSiding
Stories: 2
Total Stories: 2
Mobile Home Remains: ,No,
Foundation: Slab
Home Warranty: ,No,
Human Modified: Yes
Room Info
Total Rooms: 8
Sqft Info
Sqft: 1,910
Bulding Area Sqft: 2,466
Living Area Units: SquareFeet
Living Area Source: PublicRecords
Tax Info
Tax Year: 2,023
Tax Lot: 13
Tax Legal Description: WALDEN LAKE UNIT 13A A REPLAT LOT 13
Tax Block: 0/0
Tax Annual Amount: 1202.68
Tax Book Number: 59-6
Unit Info
Rent Controlled: No
Utilities / Hvac
Electric On Property: ,No,
Heating: Central, Electric
Water Source: Public
Sewer: PublicSewer
Cool System: CentralAir, CeilingFans
Cooling: Yes
Heating: Yes
Utilities: CableAvailable, ElectricityAvailable, SewerAvailable, WaterAvailable
Waterfront / Water
Waterfront: No
View: No
Directions
Alexander St to W on Timberlane Dr to right on Village Green Blvd to right on Fairway Dr S to home on right.This listing courtesy of Sparrow Key Realty Inc
If you have any questions on 2329 S Fairway Drive, Plant City, Florida, please call David Shippey at 863-521-4517.
MLS# L4943503 located at 2329 S Fairway Drive, Plant City, Florida is brought to you by David Shippey REALTOR®
2329 S Fairway Drive, Plant City, Florida has 3 Beds, 2 Full Bath, and 1 Half Bath.
The MLS Number for 2329 S Fairway Drive, Plant City, Florida is L4943503.
The price for 2329 S Fairway Drive, Plant City, Florida is $279,900.
The status of 2329 S Fairway Drive, Plant City, Florida is Active.
The subdivision of 2329 S Fairway Drive, Plant City, Florida is Walden Lake Unit 13a A Rep.
The home located at 2329 S Fairway Drive, Plant City, Florida was built in 2024.
Related Searches: Chain of Lakes Winter Haven Florida






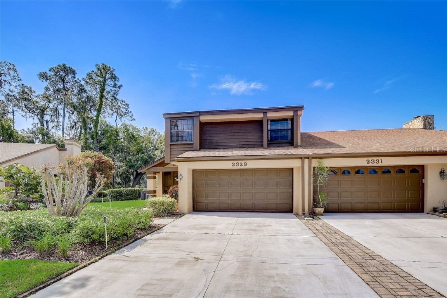






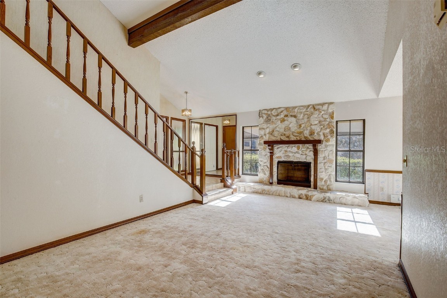

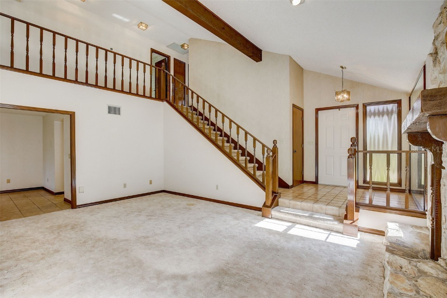
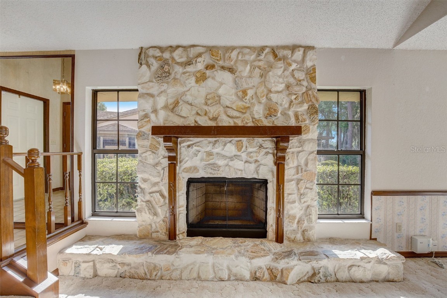

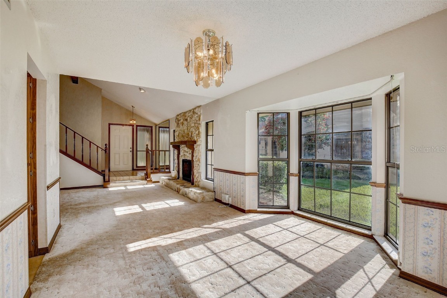


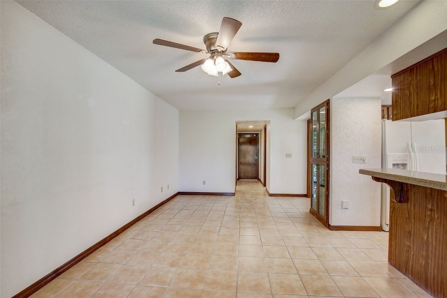



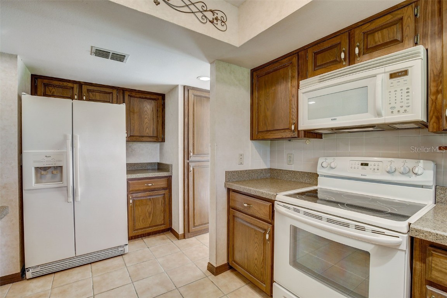
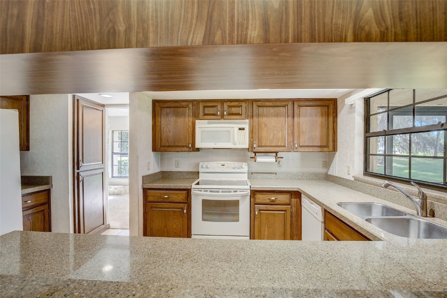
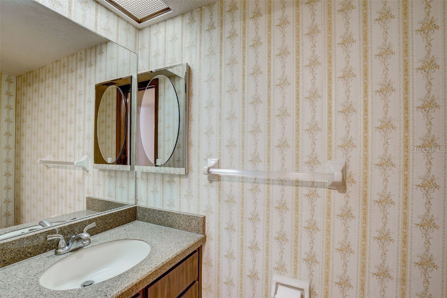

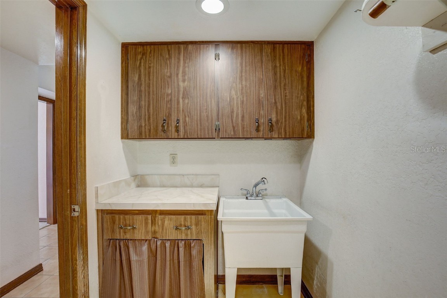
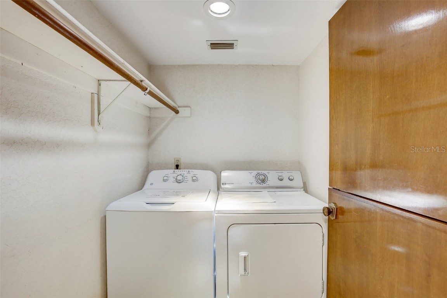

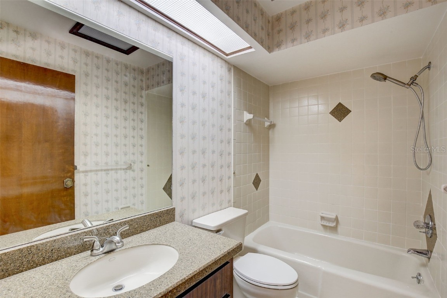





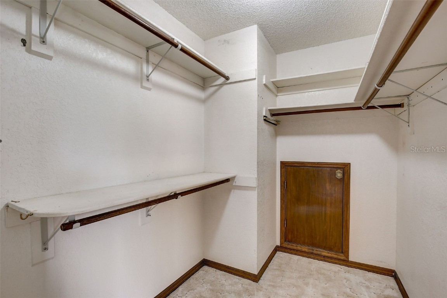





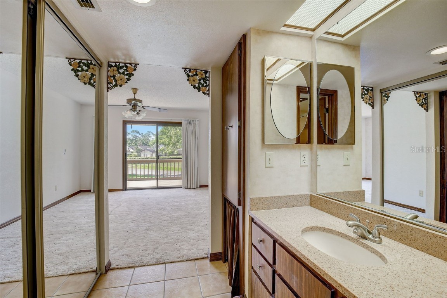




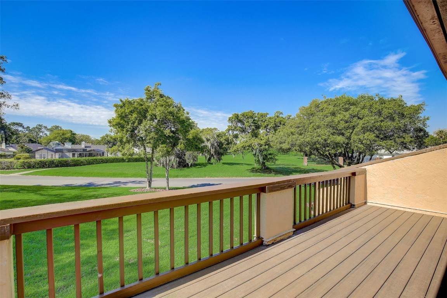
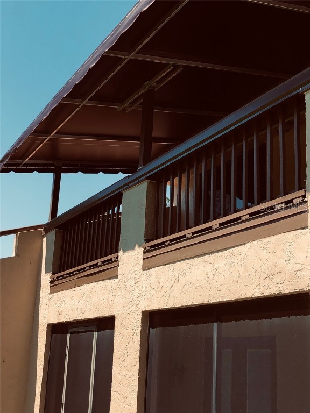





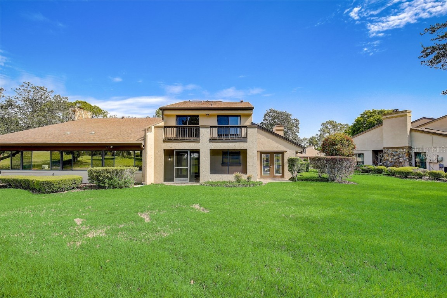
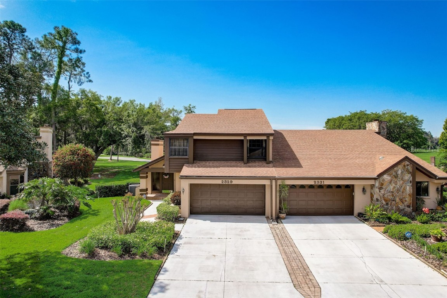
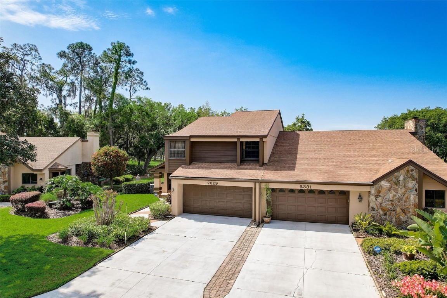
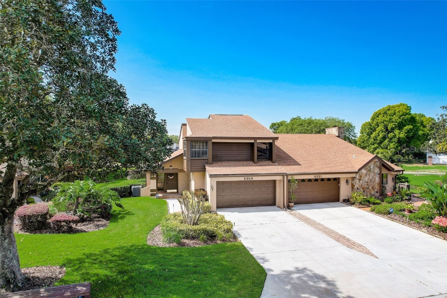
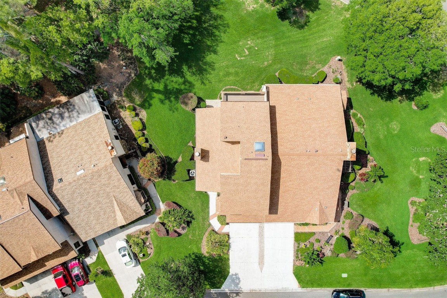






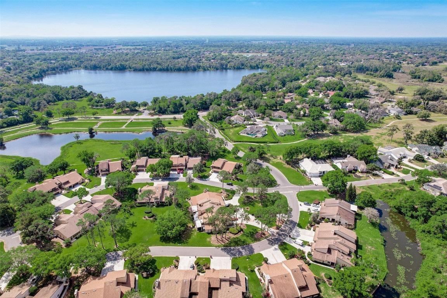


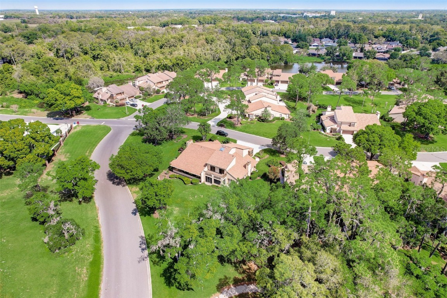

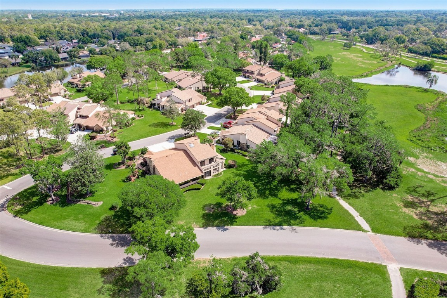

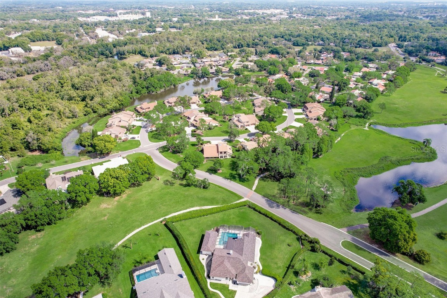
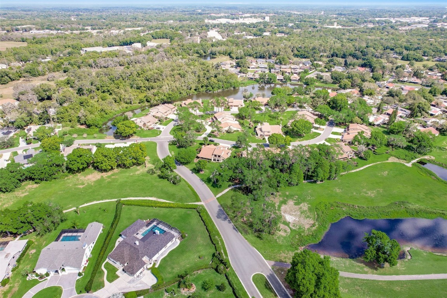
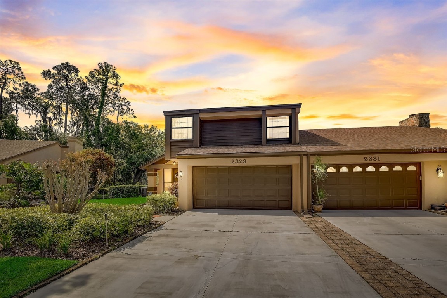


 MLS# T3522058
MLS# T3522058 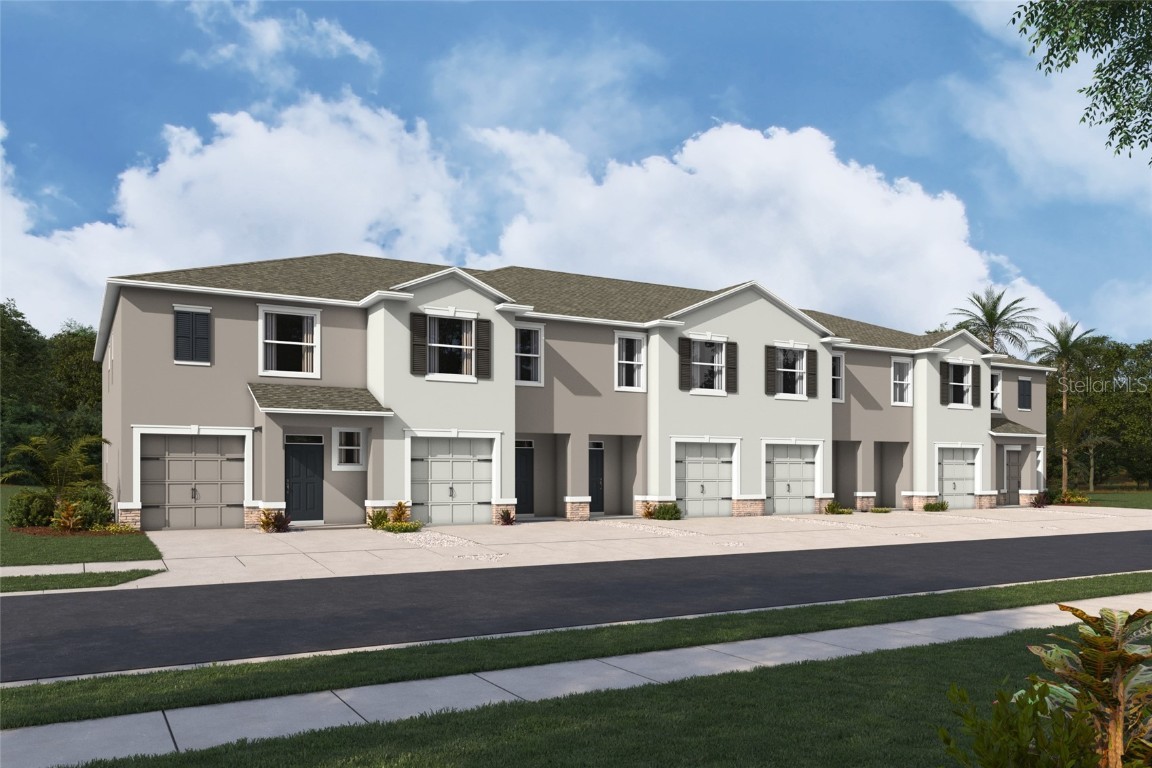
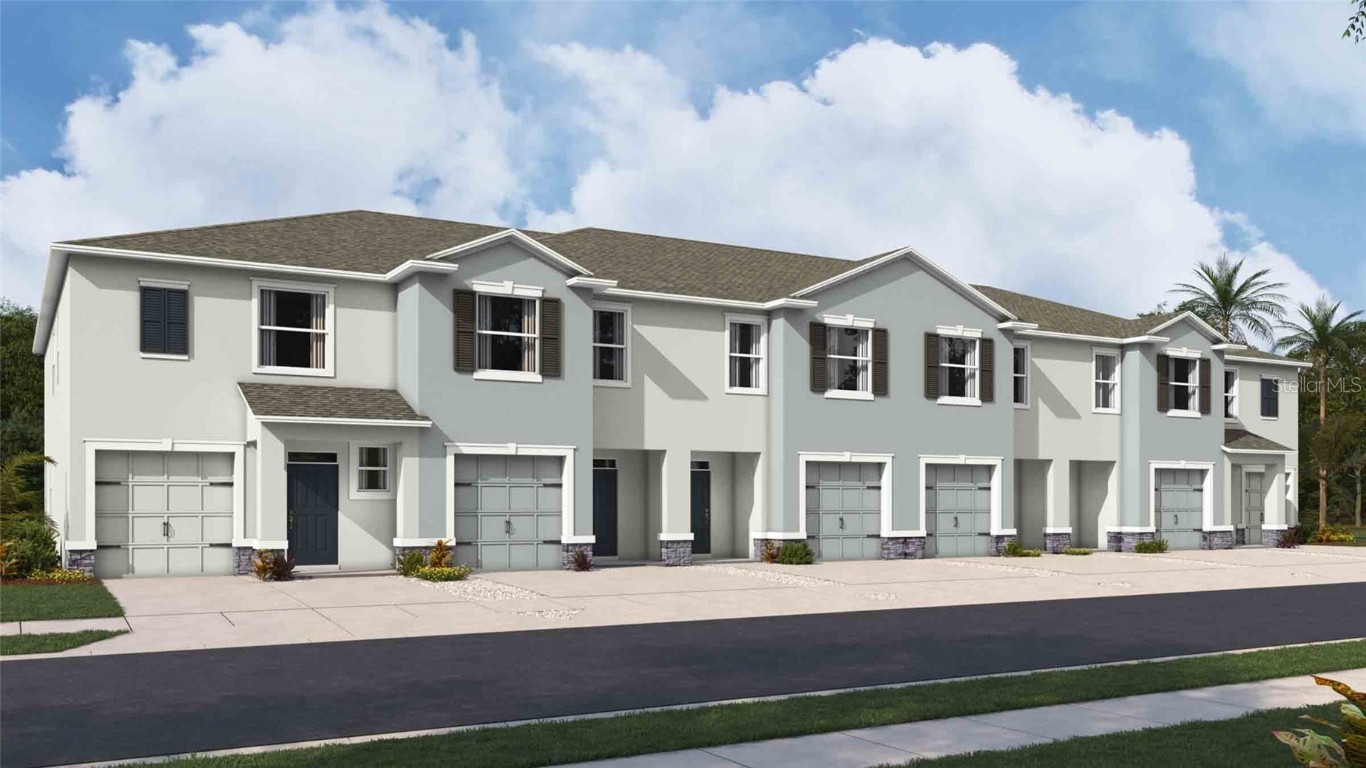
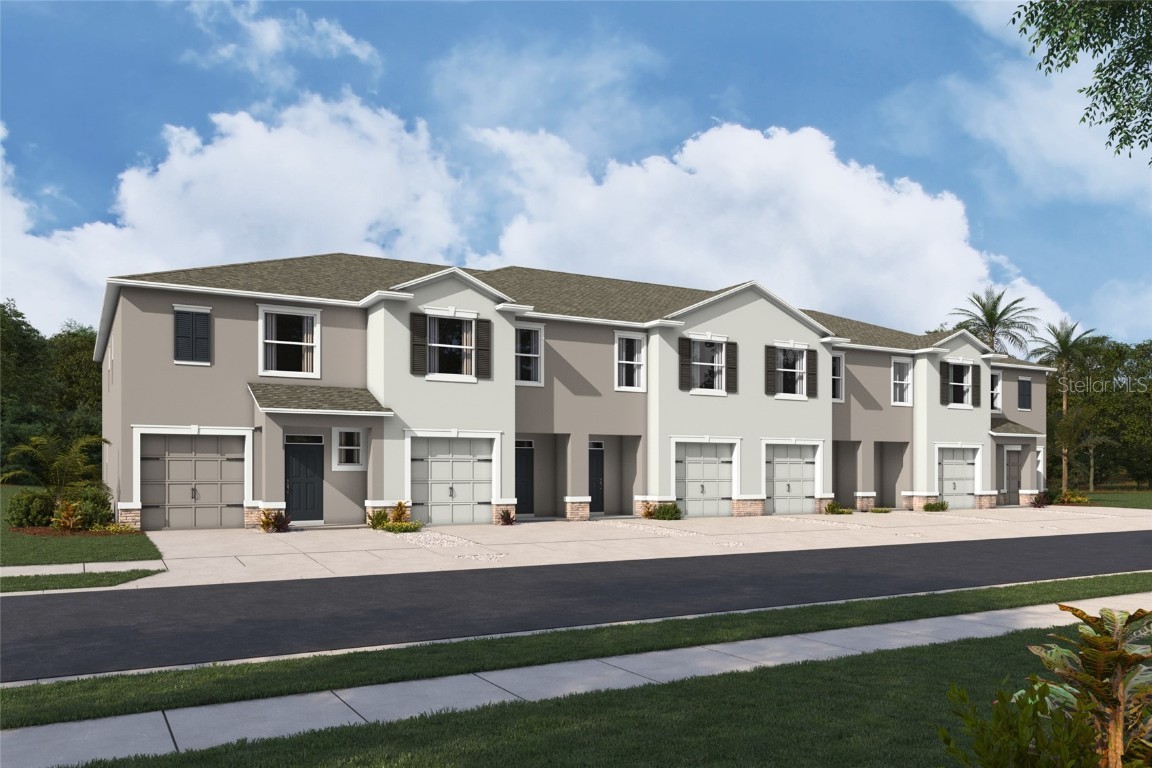

 The information being provided by © 2024 My Florida Regional MLS DBA Stellar MLS is for the consumer's
personal, non-commercial use and may not be used for any purpose other than to
identify prospective properties consumer may be interested in purchasing. Any information relating
to real estate for sale referenced on this web site comes from the Internet Data Exchange (IDX)
program of the My Florida Regional MLS DBA Stellar MLS. XCELLENCE REALTY, INC is not a Multiple Listing Service (MLS), nor does it offer MLS access. This website is a service of XCELLENCE REALTY, INC, a broker participant of My Florida Regional MLS DBA Stellar MLS. This web site may reference real estate listing(s) held by a brokerage firm other than the broker and/or agent who owns this web site.
MLS IDX data last updated on 04-28-2024 7:25 AM EST.
The information being provided by © 2024 My Florida Regional MLS DBA Stellar MLS is for the consumer's
personal, non-commercial use and may not be used for any purpose other than to
identify prospective properties consumer may be interested in purchasing. Any information relating
to real estate for sale referenced on this web site comes from the Internet Data Exchange (IDX)
program of the My Florida Regional MLS DBA Stellar MLS. XCELLENCE REALTY, INC is not a Multiple Listing Service (MLS), nor does it offer MLS access. This website is a service of XCELLENCE REALTY, INC, a broker participant of My Florida Regional MLS DBA Stellar MLS. This web site may reference real estate listing(s) held by a brokerage firm other than the broker and/or agent who owns this web site.
MLS IDX data last updated on 04-28-2024 7:25 AM EST.