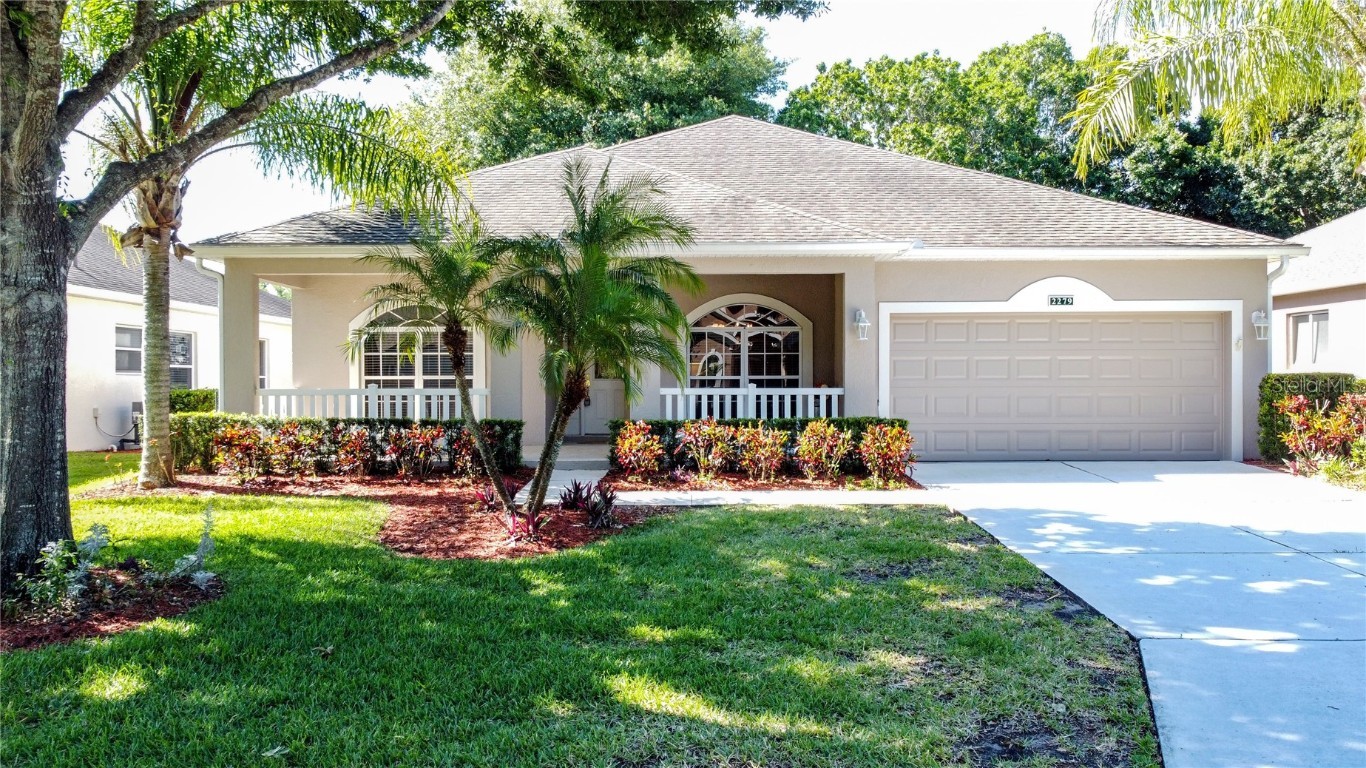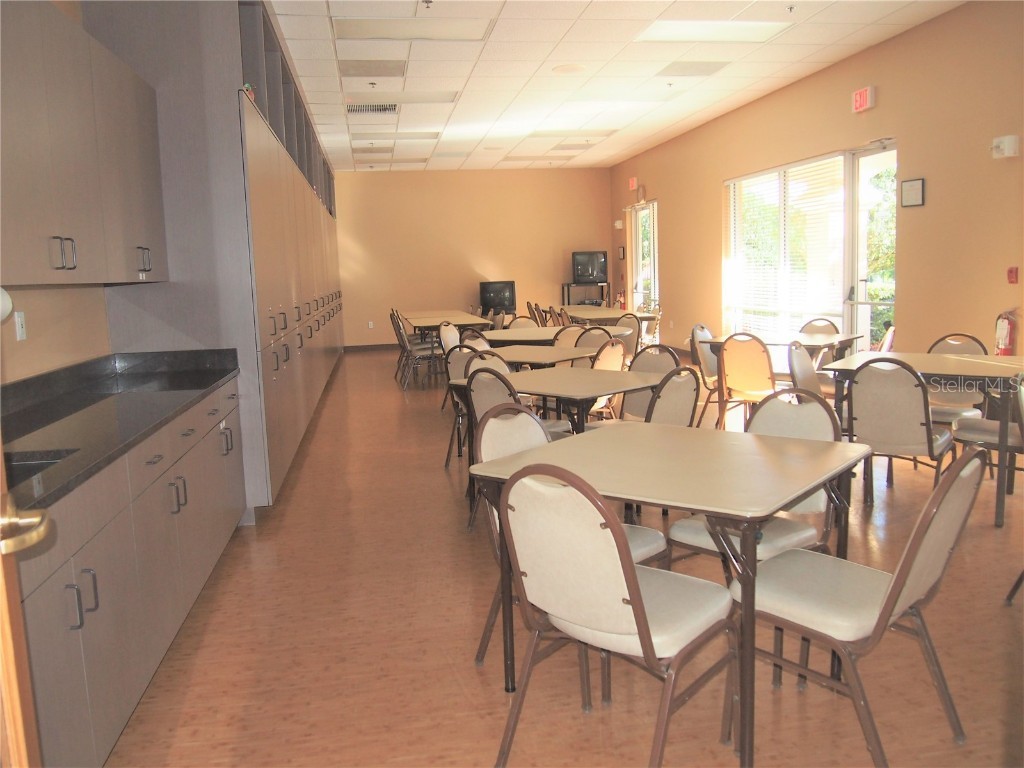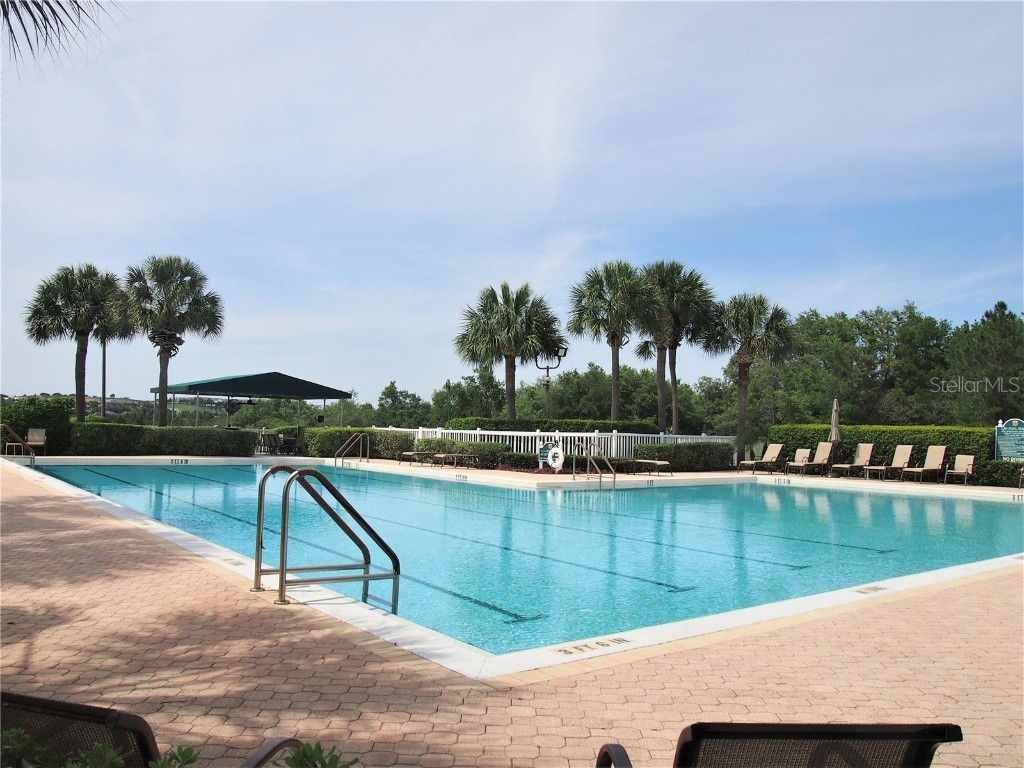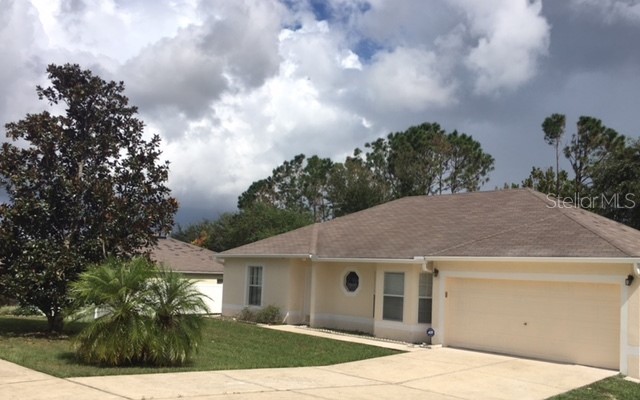2279 Fenton Avenue Clermont Florida | Home for Sale
To schedule a showing of 2279 Fenton Avenue, Clermont, Florida, Call David Shippey at 863-521-4517 TODAY!
Clermont, FL 34711
- 3Beds
- 2.00Total Baths
- 2 Full, 0 HalfBaths
- 1,911SqFt
- 2002Year Built
- 0.14Acres
- MLS# O6198445
- Residential
- SingleFamilyResidence
- Active
- Approx Time on Market11 days
- Area34711 - Clermont
- CountyLake
- SubdivisionKings Ridge
Overview
St Clair model with front porch located in 55 plus guard gated Kings Ridge. Home has 1911 heated Sf with 3 BD/2 BA and a 2 car garage. Plenty of room in this home. New roof in May 2014 , HVAC change out in March 2011 and a newer water heater. This model home has the most closet space of all models. The kitchen has wood cabinetry ,Corian counter tops and new refrigerator. Tile flooring in the kitchen, family room, foyer, hall and bathrooms. Large Primary bathroom with walk in shower, dual sink vanity and garden tub. All of the bedrooms are very good sized. Large lanai in the rear with vinyl windows for year round use. Ready to move right in. Separate laundry room and washer & dryer included. Enjoy the Kings Ridge Royal life style in the multi-million $ clubhouse with 3 heated pools, spas, tennis & pickle ball courts, billiards, shuffle board, shows, Bingo, cards and clubs galore. The monthly maintenance fees include: lawn maintenance including trimming of shrubs, care of irrigation system & irrigation water, dish cable TV w/ fiber optic cable thru Opticaltel, internet & home phone included, maintenance of roads and outside painting of home every 7 years. Take your golf cart to the Kings Ridge Plaza where you can do your grocery shopping, banking or dine out..
Agriculture / Farm
Grazing Permits Blm: ,No,
Grazing Permits Forest Service: ,No,
Grazing Permits Private: ,No,
Horse: No
Association Fees / Info
Community Features: Clubhouse, Fitness, Golf, GolfCartsOK, Gated, HandicapAccess, Pool, RecreationArea, Sidewalks, TennisCourts, StreetLights
Pets Allowed: Yes
Senior Community: Yes
Hoa Frequency Rate: 272
Association: Yes
Association Amenities: BasketballCourt, Clubhouse, FitnessCenter, GolfCourse, Gated, Pickleball, Pool, RecreationFacilities, ShuffleboardCourt, Sauna, SpaHotTub, TennisCourts, CableTV
Hoa Fees Frequency: Monthly
Association Fee Includes: AssociationManagement, CableTV, Internet, MaintenanceGrounds, MaintenanceStructure, Pools, RecreationFacilities, RoadMaintenance, Security
Bathroom Info
Total Baths: 2.00
Fullbaths: 2
Building Info
Window Features: Blinds, WindowTreatments
Roof: Shingle
Builder: LENNAR
Building Area Source: PublicRecords
Buyer Compensation
Exterior Features
Style: Florida
Pool Features: Association, Community
Patio: RearPorch, Covered, Enclosed, FrontPorch
Pool Private: No
Exterior Features: SprinklerIrrigation, Lighting
Fees / Restrictions
Association Fee: 214.00
Association Fee Frequency: Monthly
Financial
Original Price: $379,000
Disclosures: DisclosureonFile,HOADisclosure,SellerDisclosure,Co
Garage / Parking
Open Parking: No
Parking Features: Driveway, Garage, GarageDoorOpener
Attached Garage: Yes
Garage: Yes
Carport: No
Green / Env Info
Irrigation Water Rights: ,No,
Green Water Conservation: WaterRecycling
Interior Features
Fireplace: No
Floors: Carpet, Tile
Levels: One
Spa: No
Laundry Features: WasherHookup, ElectricDryerHookup, Inside, LaundryRoom
Interior Features: BuiltinFeatures, CeilingFans, EatinKitchen, HighCeilings, KitchenFamilyRoomCombo, MainLevelPrimary, SolidSurfaceCounters, WalkInClosets, WoodCabinets, WindowTreatments, Attic, SeparateFormalDiningRoom, SeparateFormalLivingRoom
Appliances: Dryer, Dishwasher, ElectricWaterHeater, Disposal, Microwave, Range, Refrigerator, Washer
Lot Info
Direction Remarks: Rt 50 W to Rt 27 S- continue approximately 3 miles and Kings Ridge will be on your left - Must enter off Rt 27 only take thru the guard gate - continue straight at stop sign- take a Rt at next stop sign onto Danbury Mill Rd - take 1st left into Remington neighborhood onto Fenton Ave - home will be on your Right.
Lot Size Units: Acres
Lot Size Acres: 0.14
Lot Sqft: 6,000
Vegetation: PartiallyWooded
Lot Desc: CityLot, Flat, NearGolfCourse, Level, PrivateRoad, BuyerApprovalRequired, Landscaped
Misc
Builder Model: St Clair
Other
Equipment: IrrigationEquipment
Special Conditions: None
Security Features: FireHydrants, GatedwithGuard, GatedCommunity
Other Rooms Info
Basement: No
Property Info
Habitable Residence: ,No,
Section: 04
Class Type: SingleFamilyResidence
Property Sub Type: SingleFamilyResidence
Property Attached: No
New Construction: No
Construction Materials: Block, Stucco
Stories: 1
Accessibility: WheelchairAccess
Mobile Home Remains: ,No,
Foundation: Slab
Home Warranty: ,No,
Human Modified: Yes
Room Info
Total Rooms: 9
Sqft Info
Sqft: 1,911
Bulding Area Sqft: 2,794
Living Area Units: SquareFeet
Living Area Source: PublicRecords
Tax Info
Tax Year: 2,023
Tax Lot: 88
Tax Legal Description: CLERMONT, REMINGTON AT KINGS RIDGE SUB LOT 88 PB 41 PGS 46-47
Tax Block: 000
Tax Annual Amount: 5498
Tax Book Number: 41-46-47
Unit Info
Rent Controlled: No
Utilities / Hvac
Electric On Property: ,No,
Heating: Central, Electric, HeatPump
Water Source: Public
Sewer: PublicSewer
Cool System: CentralAir, CeilingFans
Cooling: Yes
Heating: Yes
Utilities: CableConnected, ElectricityConnected, FiberOpticAvailable, HighSpeedInternetAvailable, MunicipalUtilities, SewerConnected, UndergroundUtilities, WaterConnected
Waterfront / Water
Waterfront: No
View: No
Directions
Rt 50 W to Rt 27 S- continue approximately 3 miles and Kings Ridge will be on your left - Must enter off Rt 27 only take thru the guard gate - continue straight at stop sign- take a Rt at next stop sign onto Danbury Mill Rd - take 1st left into Remington neighborhood onto Fenton Ave - home will be on your Right.This listing courtesy of Keller Williams Elite Partners Iii Realty
If you have any questions on 2279 Fenton Avenue, Clermont, Florida, please call David Shippey at 863-521-4517.
MLS# O6198445 located at 2279 Fenton Avenue, Clermont, Florida is brought to you by David Shippey REALTOR®
2279 Fenton Avenue, Clermont, Florida has 3 Beds, 2 Full Bath, and 0 Half Bath.
The MLS Number for 2279 Fenton Avenue, Clermont, Florida is O6198445.
The price for 2279 Fenton Avenue, Clermont, Florida is $379,000.
The status of 2279 Fenton Avenue, Clermont, Florida is Active.
The subdivision of 2279 Fenton Avenue, Clermont, Florida is Kings Ridge.
The home located at 2279 Fenton Avenue, Clermont, Florida was built in 2024.
Related Searches: Chain of Lakes Winter Haven Florida


































































 MLS# U8221279
MLS# U8221279 



 The information being provided by © 2024 My Florida Regional MLS DBA Stellar MLS is for the consumer's
personal, non-commercial use and may not be used for any purpose other than to
identify prospective properties consumer may be interested in purchasing. Any information relating
to real estate for sale referenced on this web site comes from the Internet Data Exchange (IDX)
program of the My Florida Regional MLS DBA Stellar MLS. XCELLENCE REALTY, INC is not a Multiple Listing Service (MLS), nor does it offer MLS access. This website is a service of XCELLENCE REALTY, INC, a broker participant of My Florida Regional MLS DBA Stellar MLS. This web site may reference real estate listing(s) held by a brokerage firm other than the broker and/or agent who owns this web site.
MLS IDX data last updated on 05-07-2024 7:50 PM EST.
The information being provided by © 2024 My Florida Regional MLS DBA Stellar MLS is for the consumer's
personal, non-commercial use and may not be used for any purpose other than to
identify prospective properties consumer may be interested in purchasing. Any information relating
to real estate for sale referenced on this web site comes from the Internet Data Exchange (IDX)
program of the My Florida Regional MLS DBA Stellar MLS. XCELLENCE REALTY, INC is not a Multiple Listing Service (MLS), nor does it offer MLS access. This website is a service of XCELLENCE REALTY, INC, a broker participant of My Florida Regional MLS DBA Stellar MLS. This web site may reference real estate listing(s) held by a brokerage firm other than the broker and/or agent who owns this web site.
MLS IDX data last updated on 05-07-2024 7:50 PM EST.