2205 Stonebridge Way Clermont Florida | Home for Sale
To schedule a showing of 2205 Stonebridge Way, Clermont, Florida, Call David Shippey at 863-521-4517 TODAY!
Clermont, FL 34711
- 2Beds
- 2.00Total Baths
- 2 Full, 0 HalfBaths
- 2,104SqFt
- 1996Year Built
- 0.15Acres
- MLS# G5080424
- Residential
- SingleFamilyResidence
- Active
- Approx Time on Market27 days
- Area34711 - Clermont
- CountyLake
- SubdivisionClermont Huntington At Kings Ridge
Overview
Welcome to your dream oasis in the heart of a vibrant 55+ community! This meticulously remodeled St. Regis 2-bedroom, 2-bathroom home is bursting with charm and endless possibilities.Step inside and be greeted by the warmth of natural light flooding through the spacious Florida room, offering serene views of the lush greenery and the golf course's picturesque 12th hole. Imagine sipping your morning coffee here as you watch the sunrise or hosting intimate gatherings with friends and family against this stunning backdrop.Inside, the home has undergone a top-to-bottom renovation, ensuring modern comfort and style at every turn. The kitchen and master bathroom have been thoughtfully redesigned to maximize space and functionality, boasting brand new floors, cabinets, door handles, tile, sinks, appliances, and even a water heater. And with a spacious 2104 square feet of living space, there's plenty of room to spread out and enjoy.Indulge in the luxury of the master bedroom, featuring a spacious walk-in closet and a private entry from the Florida room, offering seamless indoor-outdoor living. Whether you're unwinding after a long day or preparing for a day of adventure, this retreat is sure to cater to your every need.But the perks don't end there! This golf cart-friendly community offers access to a clubhouse, tennis courts, and a sparkling pool, ensuring endless opportunities for leisure and relaxation. Plus, with the convenience of nearby Publix just a golf cart ride away, running errands has never been easier.Located close to shopping, dining, and major attractions, this home offers the perfect blend of tranquility and convenience. Whether you're looking for a peaceful retirement retreat or simply a beautiful place to call home, this property has it all. With Orlando International Airport just 35 minutes away, travel is a breeze. Don't miss your chance to make this slice of paradise yours. Schedule a showing today and prepare to fall in love! Bedroom Closet Type: Walk-in Closet (Bedroom 2). Bedroom Closet Type: Walk-in Closet (Primary Bedroom).
Agriculture / Farm
Grazing Permits Blm: ,No,
Grazing Permits Forest Service: ,No,
Grazing Permits Private: ,No,
Horse: No
Association Fees / Info
Community Features: Clubhouse, Fitness, Golf, GolfCartsOK, HandicapAccess, Pool, RecreationArea, Sidewalks, TennisCourts, Gated
Pets Allowed: CatsOK, DogsOK
Senior Community: Yes
Hoa Frequency Rate: 216
Association: Yes
Association Amenities: BasketballCourt, Clubhouse, FitnessCenter, GolfCourse, Gated
Hoa Fees Frequency: Monthly
Association Fee Includes: AssociationManagement, CableTV, Internet, MaintenanceGrounds, MaintenanceStructure, Pools, RecreationFacilities, RoadMaintenance, Security
Bathroom Info
Total Baths: 2.00
Fullbaths: 2
Building Info
Roof: Shingle
Builder: Lenar
Building Area Source: PublicRecords
Buyer Compensation
Exterior Features
Style: Florida
Pool Features: Community
Patio: RearPorch, Screened
Pool Private: No
Exterior Features: SprinklerIrrigation, Lighting
Fees / Restrictions
Association Fee: 214.00
Association Fee Frequency: Monthly
Financial
Original Price: $474,900
Disclosures: CovenantsRestrictionsDisclosure
Garage / Parking
Open Parking: No
Attached Garage: Yes
Garage: Yes
Carport: No
Green / Env Info
Irrigation Water Rights: ,No,
Green Water Conservation: WaterRecycling
Interior Features
Fireplace: No
Floors: LuxuryVinyl, PorcelainTile
Levels: One
Spa: No
Laundry Features: WasherHookup, ElectricDryerHookup, LaundryRoom
Interior Features: CeilingFans, CrownMolding, EatinKitchen, HighCeilings, KitchenFamilyRoomCombo, LivingDiningRoom, MainLevelPrimary, OpenFloorplan, StoneCounters, WalkInClosets, Attic
Appliances: Dishwasher, ElectricWaterHeater, Microwave, Range, Refrigerator
Lot Info
Direction Remarks: FL-429 S. Take exit 18 to merge onto Stoneybrook W Pkwy. Continue on Stoneybrook W Pkwy. Take Marsh Rd and Hartwood Marsh Rd to Stonebridge Way in Clermont. Merge onto Stoneybrook W Pkwy. Keep right to stay on Stoneybrook W Pkwy. Continue onto Marsh Rd. At the traffic circle, continue straight to stay on Marsh Rd. At the traffic circle, continue straight to stay on Marsh Rd. At the traffic circle, continue straight to stay on Marsh Rd. Continue onto Hartwood Marsh Rd. At the traffic circle, continue straight to stay on Hartwood Marsh Rd. Turn right onto Hancock Rd. Turn left onto Kings Ridge Blvd. Turn right onto Stonebridge Way. Destination will be on the right
Lot Size Units: Acres
Lot Size Acres: 0.15
Lot Sqft: 6,500
Lot Desc: BuyerApprovalRequired
Misc
Builder Model: St Regis
Other
Special Conditions: None
Security Features: SecurityGate, KeyCardEntry, FireHydrants, GatedwithGuard, GatedCommunity
Other Rooms Info
Basement: No
Property Info
Habitable Residence: ,No,
Section: 04
Class Type: SingleFamilyResidence
Property Sub Type: SingleFamilyResidence
Property Condition: NewConstruction
Property Attached: No
New Construction: No
Construction Materials: Stucco
Stories: 1
Total Stories: 1
Mobile Home Remains: ,No,
Foundation: Block, Slab
Home Warranty: ,No,
Human Modified: Yes
Room Info
Total Rooms: 9
Sqft Info
Sqft: 2,104
Bulding Area Sqft: 2,809
Living Area Units: SquareFeet
Living Area Source: PublicRecords
Tax Info
Tax Year: 2,023
Tax Lot: 146
Tax Legal Description: CLERMONT, HUNTINGTON AT KINGS RIDGE SUB LOT 146 PB 37 PGS 32-33 ORB 6273 PG 453
Tax Block: 000
Tax Annual Amount: 2212.79
Tax Book Number: 37-32-33
Unit Info
Rent Controlled: No
Utilities / Hvac
Electric On Property: ,No,
Heating: Central, Electric, HeatPump
Water Source: Public
Sewer: PublicSewer
Cool System: CentralAir, CeilingFans
Cooling: Yes
Heating: Yes
Utilities: CableConnected, ElectricityConnected, FiberOpticAvailable, HighSpeedInternetAvailable
Waterfront / Water
Waterfront: No
View: Yes
View: GolfCourse
Directions
FL-429 S. Take exit 18 to merge onto Stoneybrook W Pkwy. Continue on Stoneybrook W Pkwy. Take Marsh Rd and Hartwood Marsh Rd to Stonebridge Way in Clermont. Merge onto Stoneybrook W Pkwy. Keep right to stay on Stoneybrook W Pkwy. Continue onto Marsh Rd. At the traffic circle, continue straight to stay on Marsh Rd. At the traffic circle, continue straight to stay on Marsh Rd. At the traffic circle, continue straight to stay on Marsh Rd. Continue onto Hartwood Marsh Rd. At the traffic circle, continue straight to stay on Hartwood Marsh Rd. Turn right onto Hancock Rd. Turn left onto Kings Ridge Blvd. Turn right onto Stonebridge Way. Destination will be on the rightThis listing courtesy of Keller Williams Elite Partners Iii Realty
If you have any questions on 2205 Stonebridge Way, Clermont, Florida, please call David Shippey at 863-521-4517.
MLS# G5080424 located at 2205 Stonebridge Way, Clermont, Florida is brought to you by David Shippey REALTOR®
2205 Stonebridge Way, Clermont, Florida has 2 Beds, 2 Full Bath, and 0 Half Bath.
The MLS Number for 2205 Stonebridge Way, Clermont, Florida is G5080424.
The price for 2205 Stonebridge Way, Clermont, Florida is $464,000.
The status of 2205 Stonebridge Way, Clermont, Florida is Active.
The subdivision of 2205 Stonebridge Way, Clermont, Florida is Clermont Huntington At Kings Ridge.
The home located at 2205 Stonebridge Way, Clermont, Florida was built in 2024.
Related Searches: Chain of Lakes Winter Haven Florida






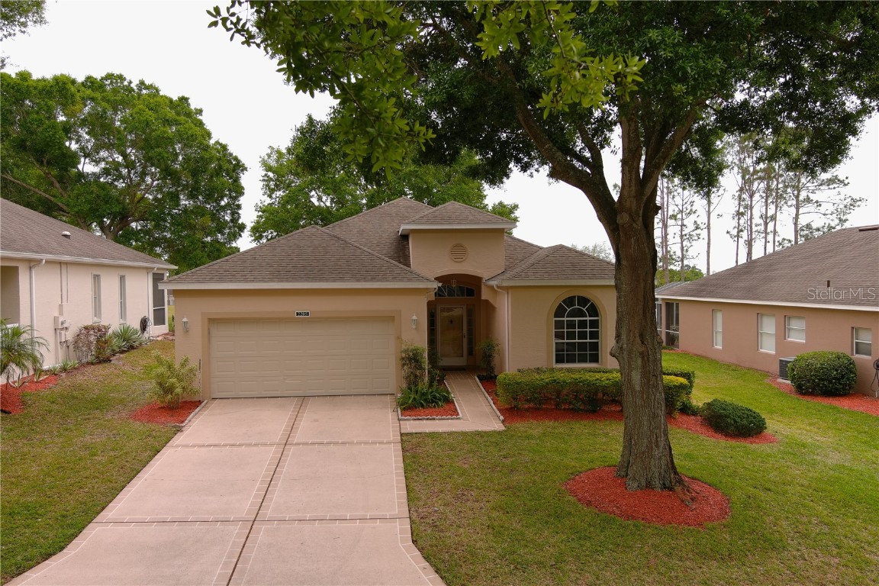









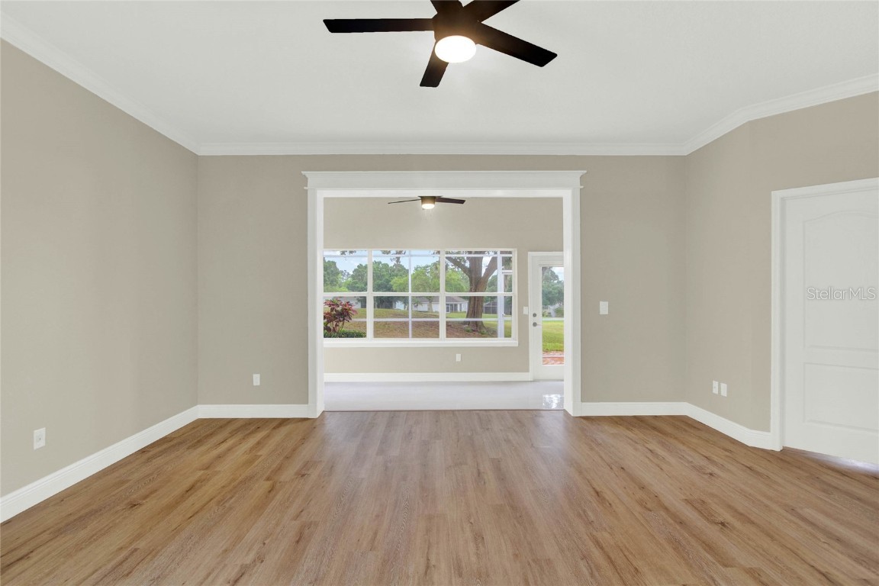











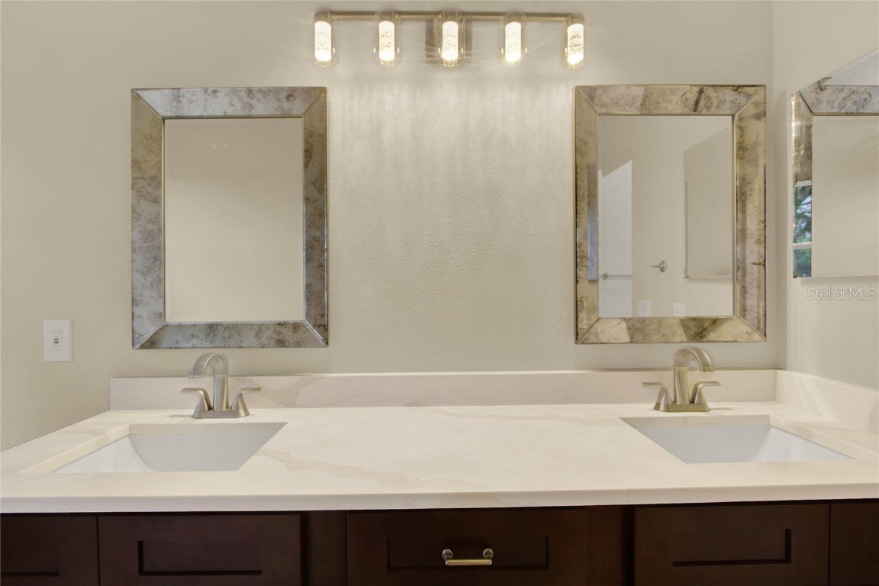












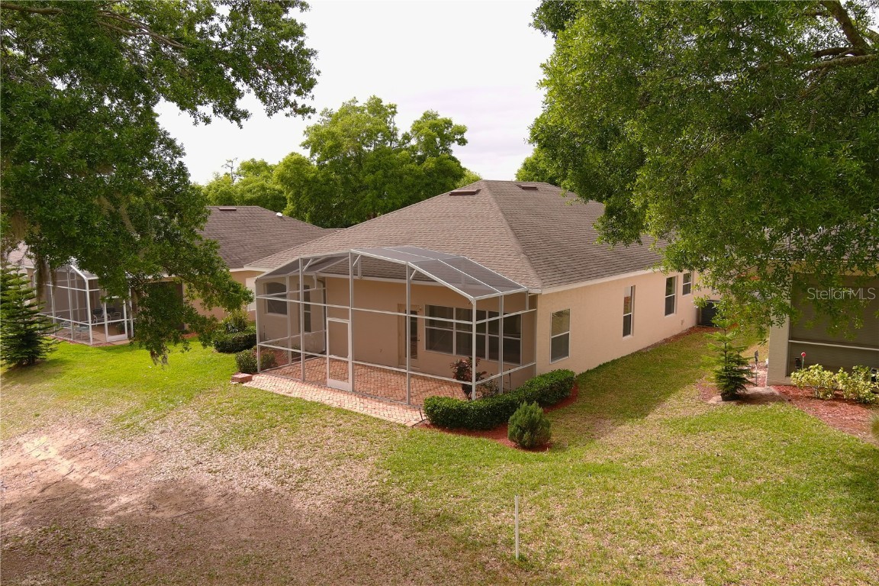




















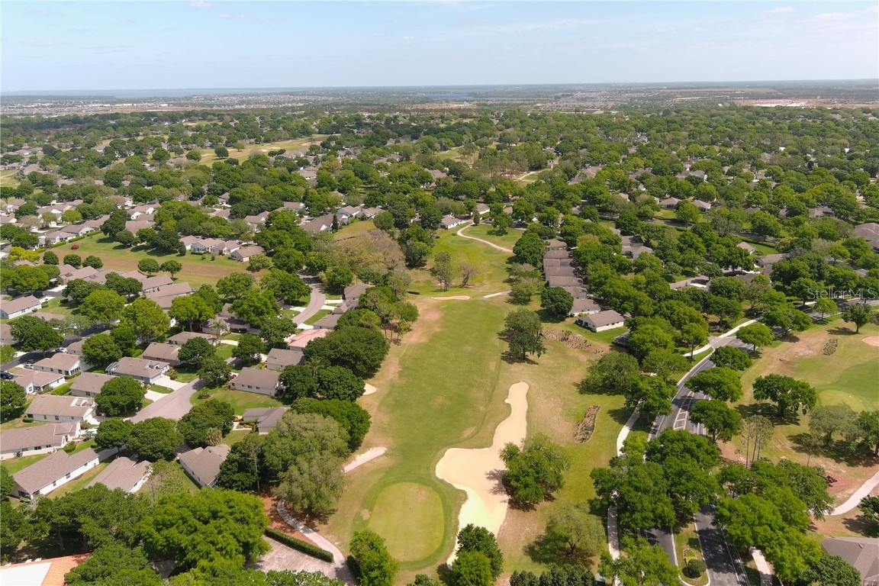
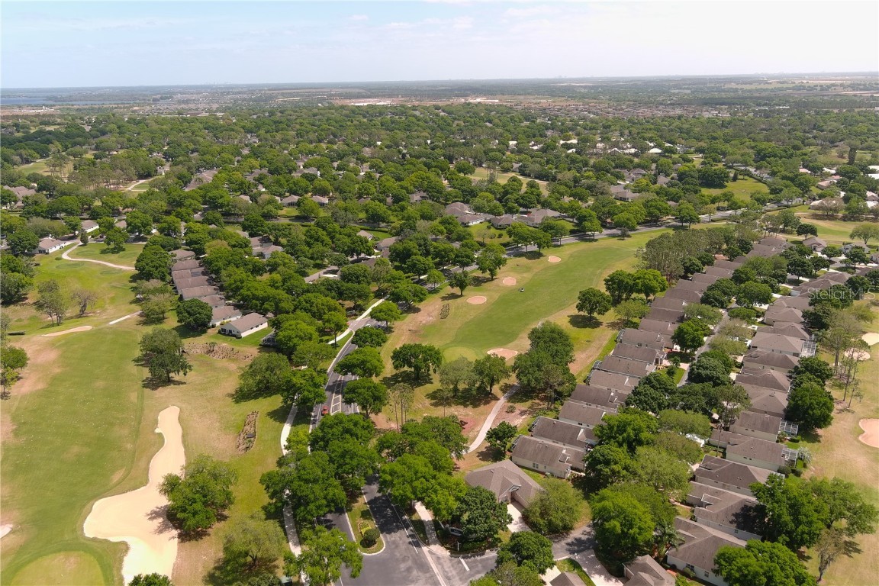















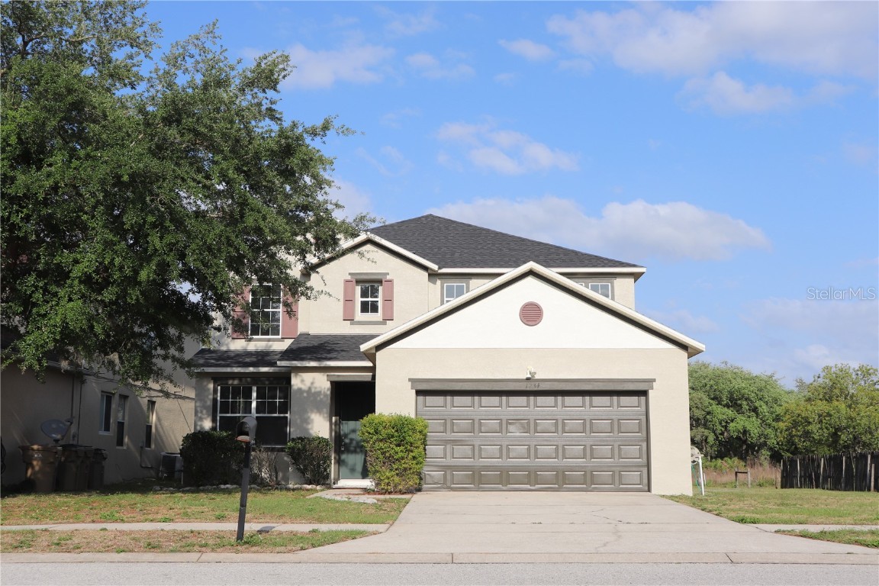
 MLS# V4935648
MLS# V4935648 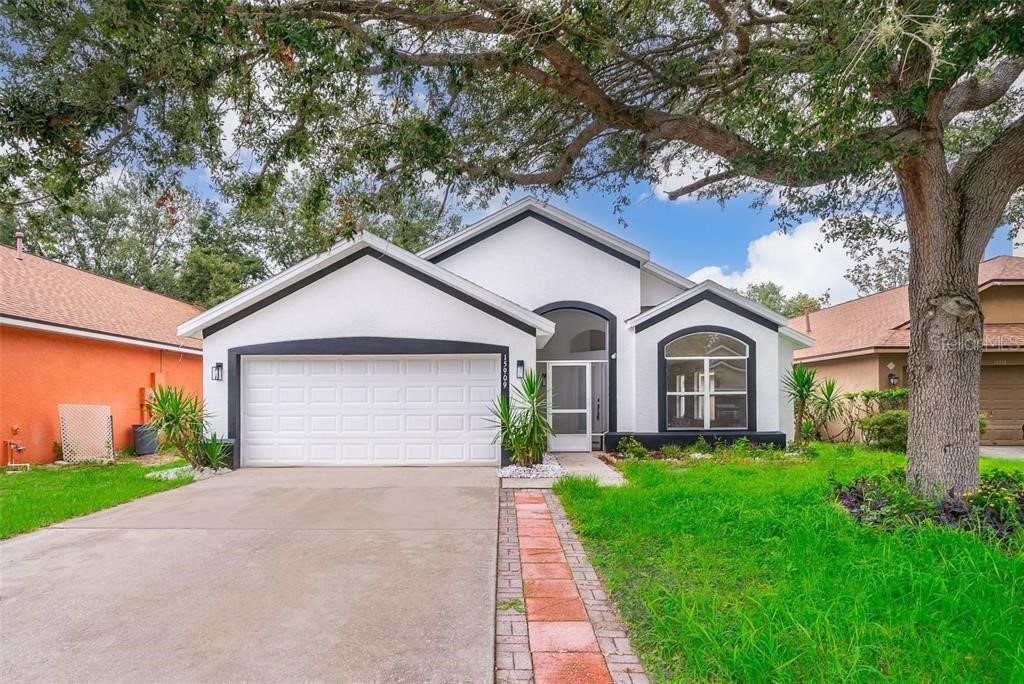


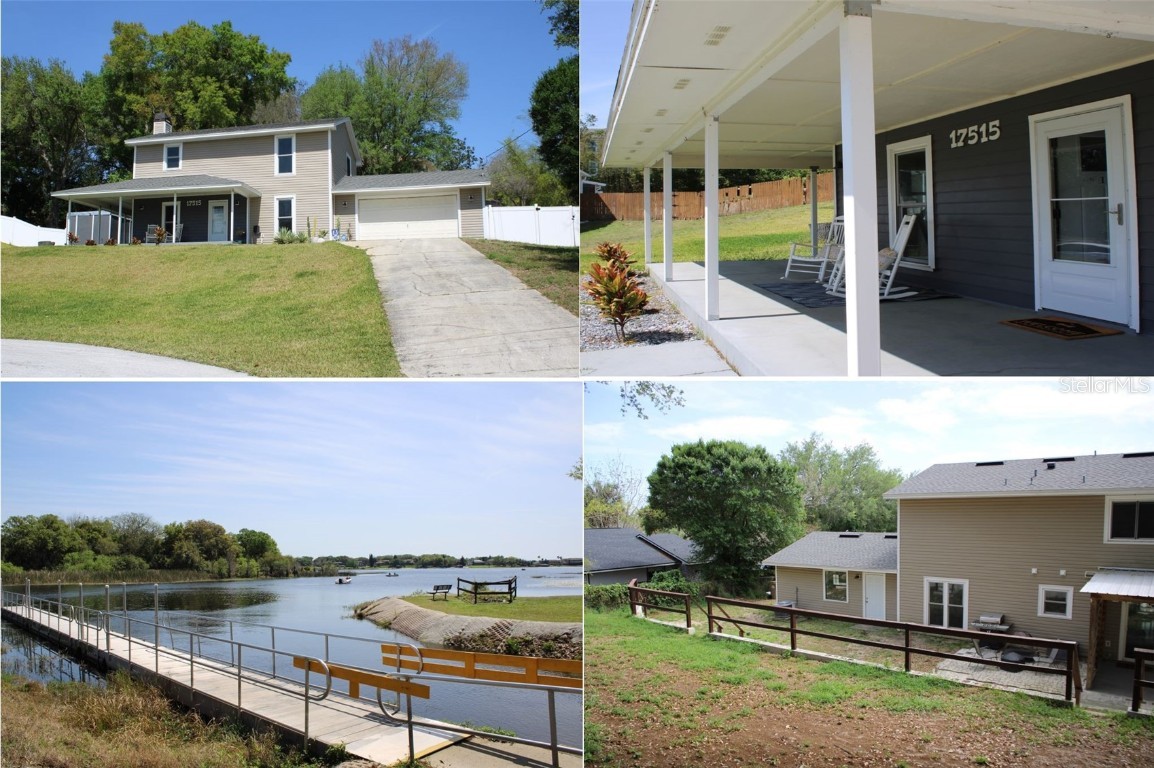
 The information being provided by © 2024 My Florida Regional MLS DBA Stellar MLS is for the consumer's
personal, non-commercial use and may not be used for any purpose other than to
identify prospective properties consumer may be interested in purchasing. Any information relating
to real estate for sale referenced on this web site comes from the Internet Data Exchange (IDX)
program of the My Florida Regional MLS DBA Stellar MLS. XCELLENCE REALTY, INC is not a Multiple Listing Service (MLS), nor does it offer MLS access. This website is a service of XCELLENCE REALTY, INC, a broker participant of My Florida Regional MLS DBA Stellar MLS. This web site may reference real estate listing(s) held by a brokerage firm other than the broker and/or agent who owns this web site.
MLS IDX data last updated on 05-03-2024 1:57 PM EST.
The information being provided by © 2024 My Florida Regional MLS DBA Stellar MLS is for the consumer's
personal, non-commercial use and may not be used for any purpose other than to
identify prospective properties consumer may be interested in purchasing. Any information relating
to real estate for sale referenced on this web site comes from the Internet Data Exchange (IDX)
program of the My Florida Regional MLS DBA Stellar MLS. XCELLENCE REALTY, INC is not a Multiple Listing Service (MLS), nor does it offer MLS access. This website is a service of XCELLENCE REALTY, INC, a broker participant of My Florida Regional MLS DBA Stellar MLS. This web site may reference real estate listing(s) held by a brokerage firm other than the broker and/or agent who owns this web site.
MLS IDX data last updated on 05-03-2024 1:57 PM EST.