220 Valencia Ridge Drive Auburndale Florida | Home for Sale
To schedule a showing of 220 Valencia Ridge Drive, Auburndale, Florida, Call David Shippey at 863-521-4517 TODAY!
Auburndale, FL 33823
- 5Beds
- 3.00Total Baths
- 3 Full, 0 HalfBaths
- 3,191SqFt
- 2022Year Built
- 0.45Acres
- MLS# P4927161
- Residential
- SingleFamilyResidence
- Active
- Approx Time on Market7 months, 21 days
- Area33823 - Auburndale
- CountyPolk
- SubdivisionWater Ridge Sub
Overview
Welcome to this Stunning, Lake Front, Custom-Built home by the multiple Award-Winning Builder Built by Waters Inc. Located in the coveted Water Ridge Community on a uniquely beautiful 0.45 Acre Lot abutting the picturesque Lake Medora as well as a lovely pond, this home features a perfect blend of elegance, comfort and superior quality. This spacious 5 bedroom, 3 full bath, open concept home will impress you with the latest styles as well as beautiful and luxurious finishes throughout and a seamless integration of indoor-outdoor living space. Witness Breathtaking sunset views of Lake Medora through the 10 ft tall sliding glass doors of the first floor living area, from the master bedroom second floor lanai, or from the grand paver patio with outdoor kitchen, firepit and bench wall out back. Enjoy hosting guests for dinner with a state-of-the-art kitchen featuring quartz countertops, Double Stacked custom solid wood cabinets, a Waterfall Island and premium, top of the line appliances. Relax in the spacious Master Bathrooms cedar Sauna or unwind while you soak in the free-standing tub as you gaze out the large picture window. Do not fret if you have an expansive wardrobe as the Master Bedroom has an expansive Walk-In Closet to accommodate. Dreaming of a large game room, home gym or a home theatre? Let your imagination run wild with the enormous second floor Studio Room as your canvas. Featuring windows stretching from wall to wall overlooking Lake Medora and Lake Van it sports 4 separate 15 AMP Circuits so the choice is yours. The house was designed to make smart use of space and this includes ample storage space from the High-End Custom Cabinets in the Laundry Room, the 2 Large, Air-Conditioned Equipment Storage Closets in the 3 Car Garage, the big walk-in pantry off of the Kitchen, the giant walk-in closet in the Studio Room, and the ample Attic space. As if this home was not spectacular enough on its own it also comes with a community offering great resort style amenities such as multiple tennis and pickleball court complexes, 3 pools, boat ramps, access to 3 lakes, gym facilities, boat/RV storage, community fishing docks, a beautiful club house and it is conveniently located between Tampa and Orlando off the I-4.
Agriculture / Farm
Grazing Permits Blm: ,No,
Grazing Permits Forest Service: ,No,
Grazing Permits Private: ,No,
Horse: No
Association Fees / Info
Community Features: BoatFacilities, Clubhouse, Dock, Fitness, Fishing, GolfCartsOK, Lake, Pool, RecreationArea, TennisCourts, Waterfront, WaterAccess, Gated, StreetLights, Sidewalks
Pets Allowed: CatsOK, DogsOK, Yes
Senior Community: No
Hoa Frequency Rate: 1010
Association: Yes
Association Amenities: BasketballCourt, Clubhouse, FitnessCenter, Gated, Pickleball, Pool, RecreationFacilities, Sauna, Storage, TennisCourts
Hoa Fees Frequency: SemiAnnually
Association Fee Includes: AssociationManagement, Pools, RecreationFacilities, ReserveFund
Bathroom Info
Total Baths: 3.00
Fullbaths: 3
Building Info
Window Features: WindowTreatments
Roof: Shingle
Builder: Built By Waters, Inc.
Building Area Source: PublicRecords
Buyer Compensation
Exterior Features
Pool Features: Association, Community
Patio: RearPorch, Covered, Enclosed, FrontPorch, Patio, Screened, Balcony
Pool Private: No
Exterior Features: Balcony, Garden, SprinklerIrrigation, Lighting, OutdoorGrill, OutdoorKitchen, RainGutters
Fees / Restrictions
Financial
Original Price: $1,295,000
Disclosures: DisclosureonFile,HOADisclosure,SellerDisclosure,Co
Garage / Parking
Open Parking: No
Parking Features: Driveway, Garage, GarageDoorOpener, Oversized
Attached Garage: Yes
Garage: Yes
Carport: No
Green / Env Info
Irrigation Water Rights: ,No,
Interior Features
Fireplace Desc: Electric, LivingRoom
Fireplace: Yes
Floors: LuxuryVinyl, Tile
Levels: Two
Spa: No
Laundry Features: LaundryRoom
Interior Features: BuiltinFeatures, CeilingFans, CrownMolding, HighCeilings, StoneCounters, SolidSurfaceCounters, Sauna, WalkInClosets, WoodCabinets, WindowTreatments
Appliances: BuiltInOven, Cooktop, Dryer, Dishwasher, Disposal, GasWaterHeater, Microwave, Refrigerator, RangeHood, WaterSoftener, TanklessWaterHeater, Washer
Lot Info
Direction Remarks: From I4 East, Take exit 44 toward Auburndale. Turn right onto FL-559 S/State Rd 559. Continue onto FL-559 S/State Rd 559 S. Then turn left onto Lake Mattie Rd. Then turn right onto Adams Barn Rd. At the roundabout take the first exit onto Water Ridge Blvd, once through the gate, continue straight. Then turn left onto Waterfern Trail Dr and continue straight until Valencia Ridge Dr. Turn left onto Valencia Ridge Dr. The house will be ahead on your right.
Lot Size Units: Acres
Lot Size Acres: 0.45
Lot Sqft: 19,715
Est Lotsize: 381x58x334x39
Vegetation: PartiallyWooded
Lot Desc: OversizedLot, Landscaped
Misc
Other
Other Structures: OutdoorKitchen
Equipment: IrrigationEquipment
Special Conditions: None
Security Features: GatedCommunity
Other Rooms Info
Basement: No
Property Info
Habitable Residence: ,No,
Section: 36
Class Type: SingleFamilyResidence
Property Sub Type: SingleFamilyResidence
Property Attached: No
New Construction: No
Construction Materials: Block, Concrete, Stucco, WoodFrame
Stories: 2
Mobile Home Remains: ,No,
Foundation: StemWall
Home Warranty: ,No,
Human Modified: Yes
Room Info
Total Rooms: 12
Sqft Info
Sqft: 3,191
Bulding Area Sqft: 3,956
Living Area Units: SquareFeet
Living Area Source: PublicRecords
Tax Info
Tax Year: 2,022
Tax Lot: 289
Tax Legal Description: WATER RIDGE SUBDIVISION PB 133 PGS 24 THRU 35 LOT 289
Tax Annual Amount: 1084.76
Tax Book Number: 133-24 THRU 35
Unit Info
Rent Controlled: No
Utilities / Hvac
Electric On Property: ,No,
Heating: Central
Water Source: Public
Sewer: PublicSewer
Cool System: CentralAir, CeilingFans
Cooling: Yes
Heating: Yes
Utilities: CableConnected, ElectricityConnected, HighSpeedInternetAvailable, Propane, PhoneAvailable, SewerConnected, UndergroundUtilities, WaterConnected
Waterfront / Water
Waterfront: Yes
Waterfront Features: Lake, LakePrivileges, Pond
View: Yes
Water Body Name: 3 LAKES: MEDORA, VAN, ALFRED
View: Lake, Pond, Water
Directions
From I4 East, Take exit 44 toward Auburndale. Turn right onto FL-559 S/State Rd 559. Continue onto FL-559 S/State Rd 559 S. Then turn left onto Lake Mattie Rd. Then turn right onto Adams Barn Rd. At the roundabout take the first exit onto Water Ridge Blvd, once through the gate, continue straight. Then turn left onto Waterfern Trail Dr and continue straight until Valencia Ridge Dr. Turn left onto Valencia Ridge Dr. The house will be ahead on your right.This listing courtesy of Keller Williams Realty Smart 1
If you have any questions on 220 Valencia Ridge Drive, Auburndale, Florida, please call David Shippey at 863-521-4517.
MLS# P4927161 located at 220 Valencia Ridge Drive, Auburndale, Florida is brought to you by David Shippey REALTOR®
220 Valencia Ridge Drive, Auburndale, Florida has 5 Beds, 3 Full Bath, and 0 Half Bath.
The MLS Number for 220 Valencia Ridge Drive, Auburndale, Florida is P4927161.
The price for 220 Valencia Ridge Drive, Auburndale, Florida is $1,295,000.
The status of 220 Valencia Ridge Drive, Auburndale, Florida is Active.
The subdivision of 220 Valencia Ridge Drive, Auburndale, Florida is Water Ridge Sub.
The home located at 220 Valencia Ridge Drive, Auburndale, Florida was built in 2024.
Related Searches: Chain of Lakes Winter Haven Florida






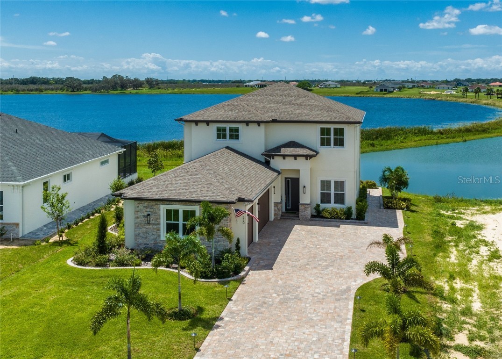
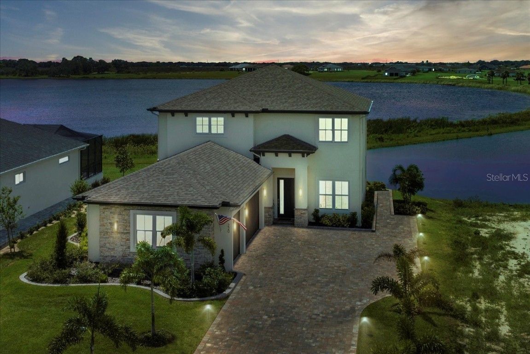






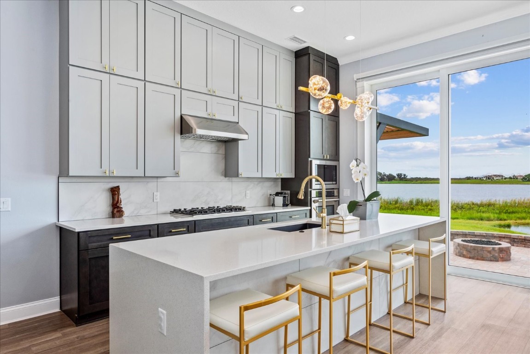

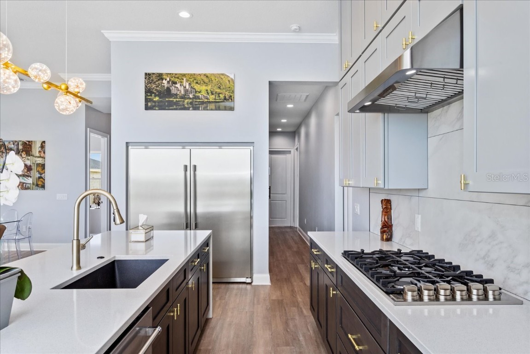
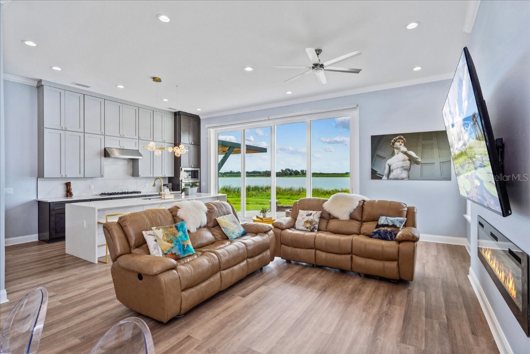





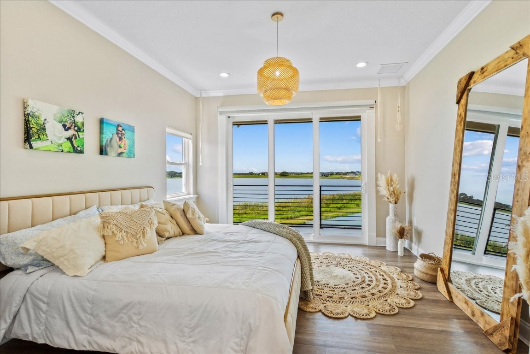
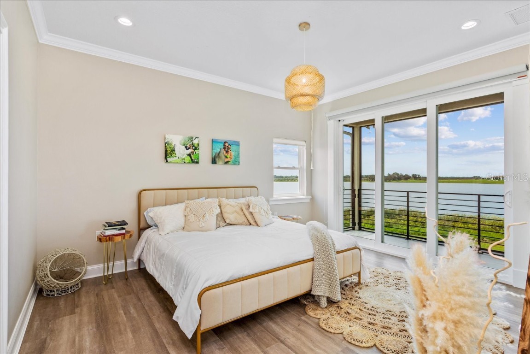
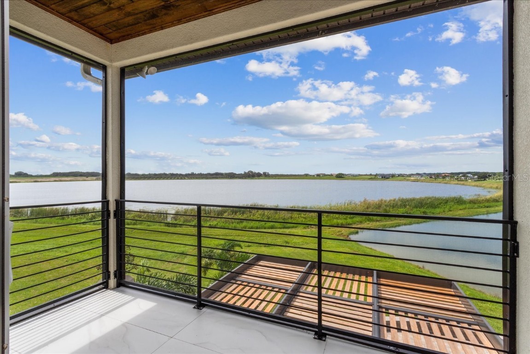







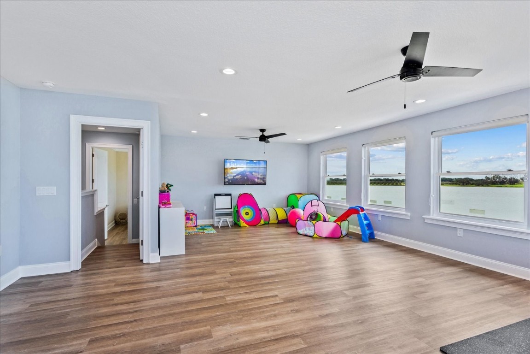

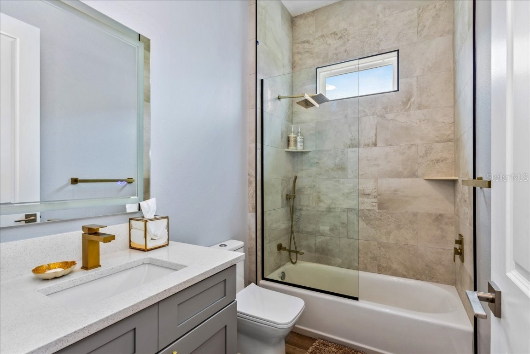










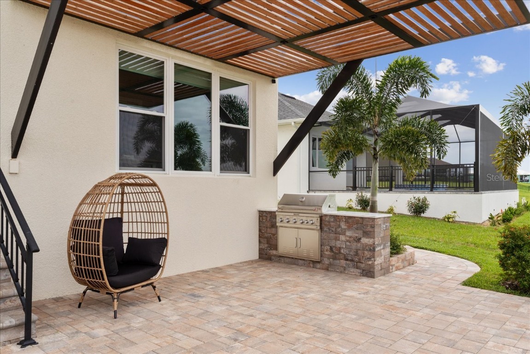






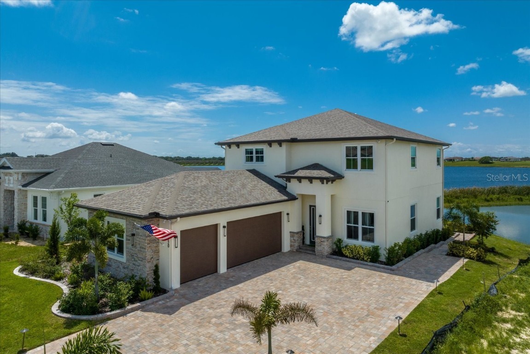
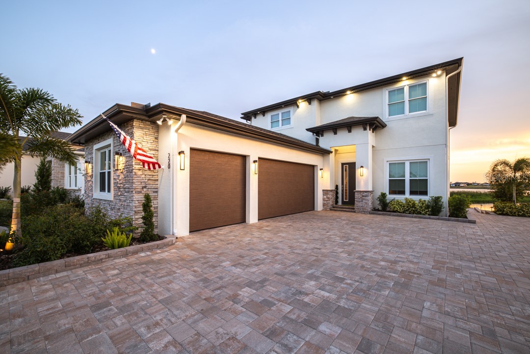



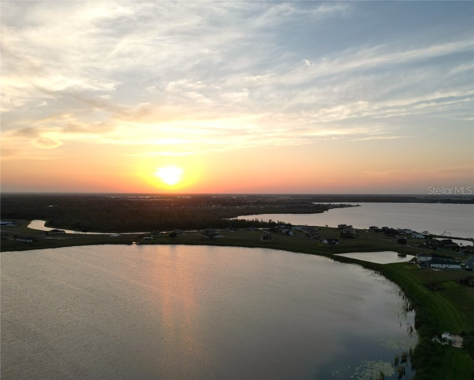

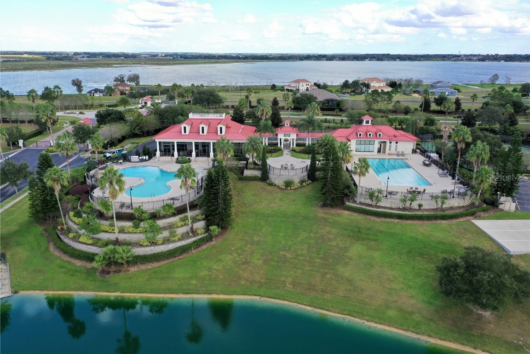
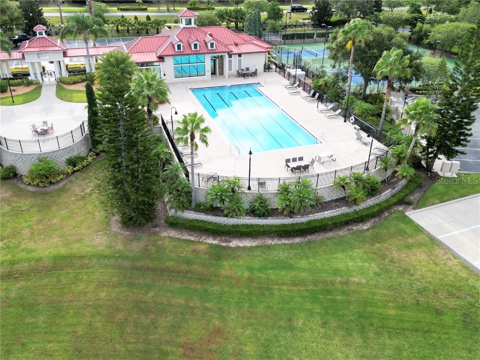



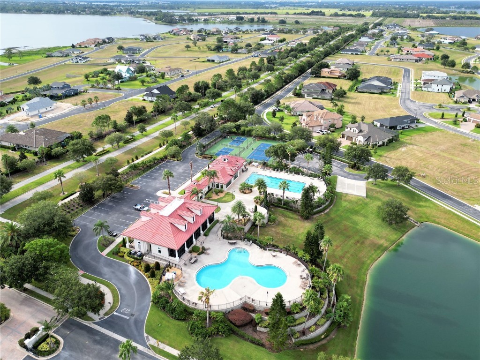


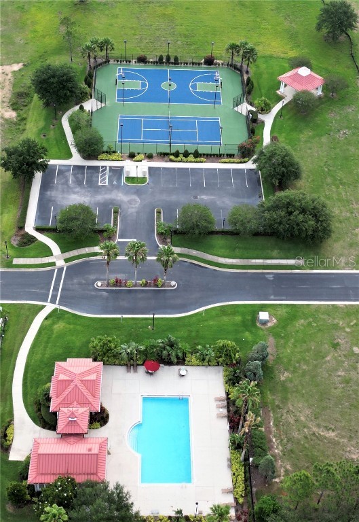
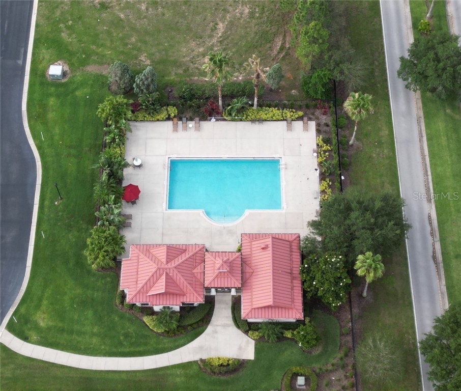
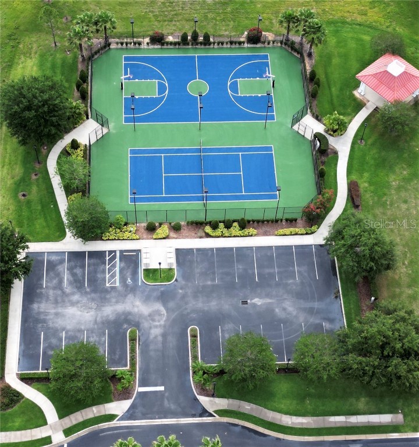

 The information being provided by © 2024 My Florida Regional MLS DBA Stellar MLS is for the consumer's
personal, non-commercial use and may not be used for any purpose other than to
identify prospective properties consumer may be interested in purchasing. Any information relating
to real estate for sale referenced on this web site comes from the Internet Data Exchange (IDX)
program of the My Florida Regional MLS DBA Stellar MLS. XCELLENCE REALTY, INC is not a Multiple Listing Service (MLS), nor does it offer MLS access. This website is a service of XCELLENCE REALTY, INC, a broker participant of My Florida Regional MLS DBA Stellar MLS. This web site may reference real estate listing(s) held by a brokerage firm other than the broker and/or agent who owns this web site.
MLS IDX data last updated on 04-27-2024 7:57 PM EST.
The information being provided by © 2024 My Florida Regional MLS DBA Stellar MLS is for the consumer's
personal, non-commercial use and may not be used for any purpose other than to
identify prospective properties consumer may be interested in purchasing. Any information relating
to real estate for sale referenced on this web site comes from the Internet Data Exchange (IDX)
program of the My Florida Regional MLS DBA Stellar MLS. XCELLENCE REALTY, INC is not a Multiple Listing Service (MLS), nor does it offer MLS access. This website is a service of XCELLENCE REALTY, INC, a broker participant of My Florida Regional MLS DBA Stellar MLS. This web site may reference real estate listing(s) held by a brokerage firm other than the broker and/or agent who owns this web site.
MLS IDX data last updated on 04-27-2024 7:57 PM EST.