2199 Ontario Way Lakeland Florida | Home for Sale
To schedule a showing of 2199 Ontario Way, Lakeland, Florida, Call David Shippey at 863-521-4517 TODAY!
Lakeland, FL 33805
- 5Beds
- 3.00Total Baths
- 2 Full, 1 HalfBaths
- 2,625SqFt
- 2016Year Built
- 0.17Acres
- MLS# T3519606
- Residential
- SingleFamilyResidence
- Active
- Approx Time on Market15 days
- Area33805 - Lakeland / Gibsonia
- CountyPolk
- SubdivisionVillages/bridgewatervillage 02
Overview
Welcome to Lakeland's Villages at Bridgewater. This home features 5 bedrooms, 2.5 bathrooms, a 2-car garage, awesome views of Lake Peggy and no backyard neighbors! This spacious 2-level family home is great for entertaining and everyday living with its open floor plan. On the first floor, you can view the lake from the kitchen, dining and living/family room. In addition, there is also a study, half bath and Owners' Retreat with Ensuite and walk-in-closet. Upstairs, you enter an open bonus room, surrounded by 4 bedrooms, and a spacious bathroom with two sinks. Outback you can enjoy nature and Lake Peggy from the covered porch. There is also plenty of space for a pool, play equipment, etc. Enjoy low energy costs with energy efficient solar panels (paid off), 2 new HVACs, and fans in all the bedrooms, bonus and family rooms. This home is located in the beautiful master-planned community of Bridgewater that includes a resort-style pool, clubhouse, fitness center, playground, tennis/pickleball courts, basketball courts, and a dock for fishing. Grab your fishing poles, put on your walking shoes, and bring your bike so you can enjoy the beautiful lakes and miles of sidewalks. The low HOA of only $142/month includes CABLE and HIGH-SPEED INTERNET as well as the amenities and planned activities! Seller willing to assist with closing costs. This community is conveniently located less than 3 miles from I4 providing easy access to Tampa and Orlando, as well as shopping, schools, restaurants, and schools.
Agriculture / Farm
Grazing Permits Blm: ,No,
Grazing Permits Forest Service: ,No,
Grazing Permits Private: ,No,
Horse: No
Association Fees / Info
Community Features: BoatFacilities, Fitness, Fishing, GolfCartsOK, HandicapAccess, Playground, Park, Pool, TennisCourts, Waterfront, WaterAccess, StreetLights, Sidewalks
Pets Allowed: Yes
Senior Community: No
Hoa Frequency Rate: 142
Association: Yes
Association Amenities: BasketballCourt, Clubhouse, Playground, Pool, RecreationFacilities, TennisCourts
Hoa Fees Frequency: Monthly
Association Fee Includes: AssociationManagement, CableTV, Internet, MaintenanceGrounds, MaintenanceStructure, Pools, RecreationFacilities, ReserveFund, Security
Bathroom Info
Total Baths: 3.00
Fullbaths: 2
Building Info
Window Features: WindowTreatments
Roof: Shingle
Builder: LGI HOMES
Building Area Source: PublicRecords
Buyer Compensation
Exterior Features
Style: Traditional
Pool Features: Association, Community
Patio: RearPorch, FrontPorch
Pool Private: No
Exterior Features: SprinklerIrrigation, Lighting, RainGutters, TennisCourts
Fees / Restrictions
Financial
Original Price: $440,000
Disclosures: DisclosureonFile,HOADisclosure,Other,SellerDisclos
Garage / Parking
Open Parking: No
Parking Features: Driveway, Garage, GarageDoorOpener, Guest, OffStreet, OnStreet
Attached Garage: Yes
Garage: Yes
Carport: No
Green / Env Info
Green Features: HVAC
Irrigation Water Rights: ,No,
Interior Features
Fireplace: No
Floors: Carpet, Tile
Levels: Two
Spa: No
Laundry Features: LaundryRoom
Interior Features: BuiltinFeatures, CeilingFans, EatinKitchen, HighCeilings, KitchenFamilyRoomCombo, LivingDiningRoom, MainLevelPrimary, OpenFloorplan, SolidSurfaceCounters, WalkInClosets, WoodCabinets, WindowTreatments, Loft
Appliances: Cooktop, Dishwasher, ElectricWaterHeater, Disposal, Microwave, Range, Refrigerator, RangeHood
Lot Info
Direction Remarks: I4 to exit 38, Head West on SR33 (Lakeland Hills Blvd), left on Village Lakes Blvd into Bridgewater, Go Right on Village Lake Blvd at circle, Left on Geneva Drive, Left on Ontario Way to 2199 on the Left.
Lot Size Units: Acres
Lot Size Acres: 0.17
Lot Sqft: 7,488
Lot Desc: Flat, Level, RuralLot
Misc
Builder Model: USEPPA
Other
Equipment: IrrigationEquipment
Special Conditions: None
Security Features: FireHydrants, KeyCardEntry, LobbySecured
Other Rooms Info
Basement: No
Property Info
Habitable Residence: ,No,
Section: 21
Class Type: SingleFamilyResidence
Property Sub Type: SingleFamilyResidence
Property Attached: No
New Construction: No
Construction Materials: Block, Stucco, WoodFrame
Stories: 2
Accessibility: WheelchairAccess
Mobile Home Remains: ,No,
Foundation: Slab
Home Warranty: ,No,
Human Modified: Yes
Room Info
Total Rooms: 9
Sqft Info
Sqft: 2,625
Bulding Area Sqft: 3,186
Living Area Units: SquareFeet
Living Area Source: PublicRecords
Tax Info
Tax Year: 2,023
Tax Lot: 23
Tax Other Annual Asmnt: 1,381
Tax Legal Description: VILLAGES AT BRIDGEWATER VILLAGE 2 PB 139 PGS 44-46 BLOCK C LOT 23
Tax Block: C
Tax Annual Amount: 4761
Tax Book Number: 139-44-46
Unit Info
Rent Controlled: No
Utilities / Hvac
Electric On Property: ,No,
Heating: Central, ExhaustFan, Electric, HeatPump, Solar
Water Source: Public
Sewer: PublicSewer
Cool System: CentralAir, HumidityControl, Zoned, CeilingFans
Cooling: Yes
Heating: Yes
Utilities: CableAvailable, CableConnected, ElectricityAvailable, ElectricityConnected, FiberOpticAvailable, HighSpeedInternetAvailable, Other, PhoneAvailable, SewerConnected, UndergroundUtilities, WaterConnected
Waterfront / Water
Waterfront: Yes
Waterfront Features: Lake, LakePrivileges
View: Yes
Water Body Name: LAKE PEGGY
View: Lake, Water
Directions
I4 to exit 38, Head West on SR33 (Lakeland Hills Blvd), left on Village Lakes Blvd into Bridgewater, Go Right on Village Lake Blvd at circle, Left on Geneva Drive, Left on Ontario Way to 2199 on the Left.This listing courtesy of Exp Realty Llc
If you have any questions on 2199 Ontario Way, Lakeland, Florida, please call David Shippey at 863-521-4517.
MLS# T3519606 located at 2199 Ontario Way, Lakeland, Florida is brought to you by David Shippey REALTOR®
2199 Ontario Way, Lakeland, Florida has 5 Beds, 2 Full Bath, and 1 Half Bath.
The MLS Number for 2199 Ontario Way, Lakeland, Florida is T3519606.
The price for 2199 Ontario Way, Lakeland, Florida is $440,000.
The status of 2199 Ontario Way, Lakeland, Florida is Active.
The subdivision of 2199 Ontario Way, Lakeland, Florida is Villages/bridgewatervillage 02.
The home located at 2199 Ontario Way, Lakeland, Florida was built in 2024.
Related Searches: Chain of Lakes Winter Haven Florida






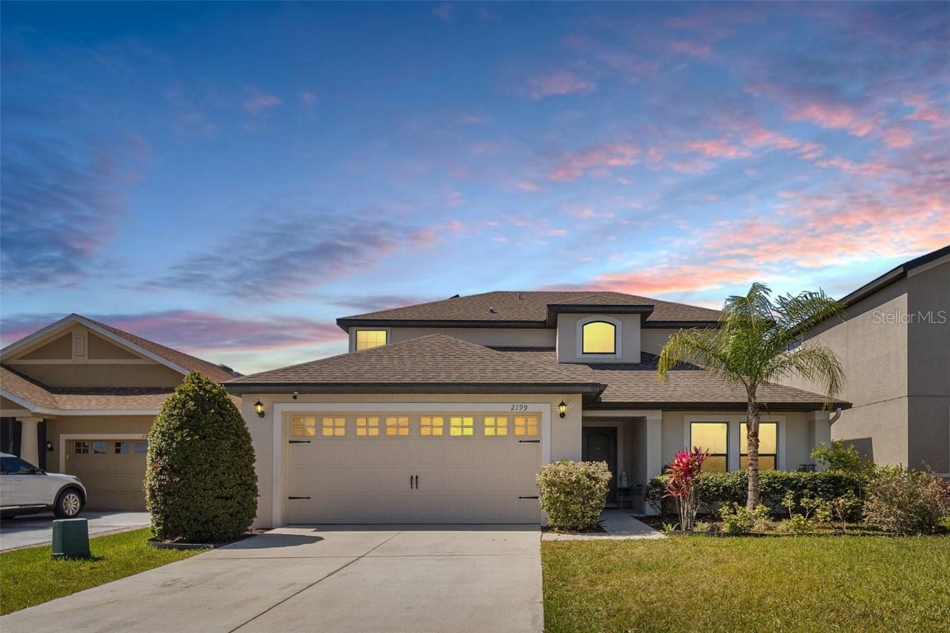


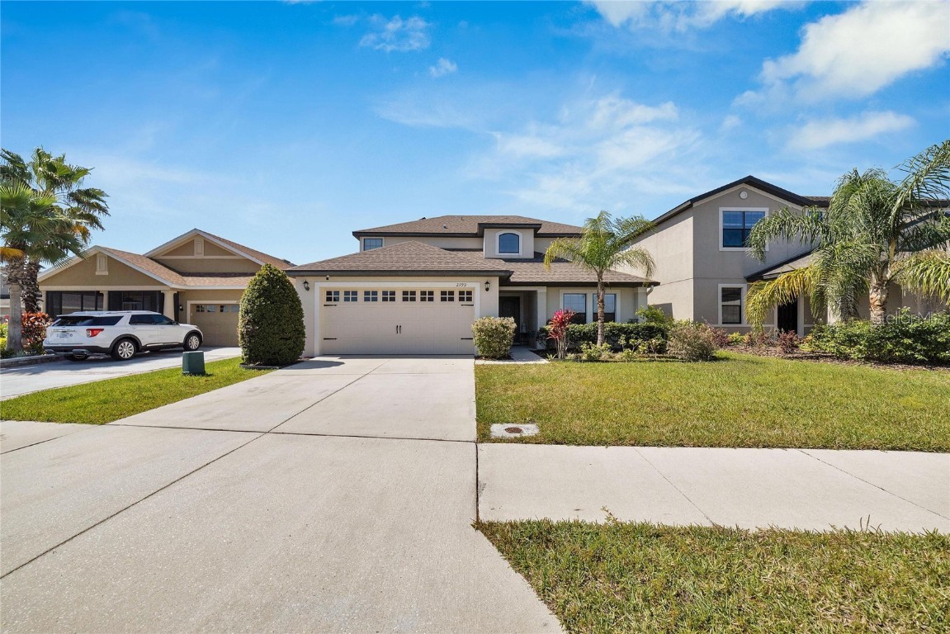




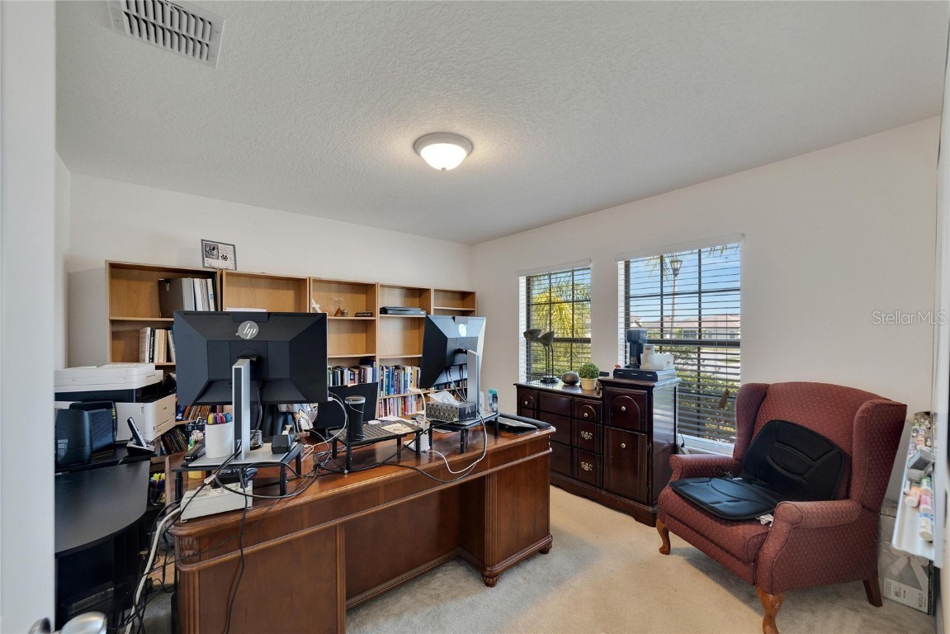




















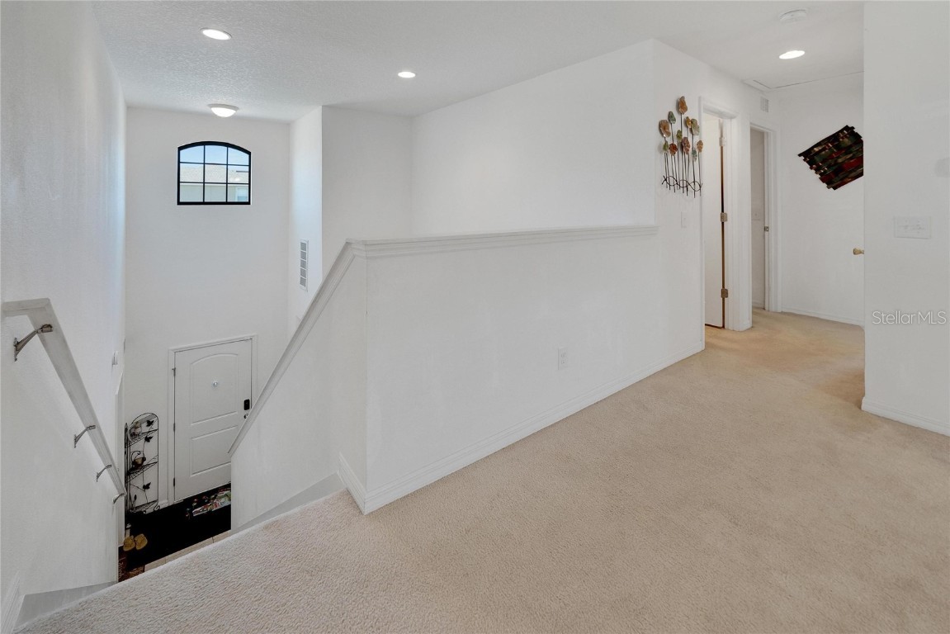





















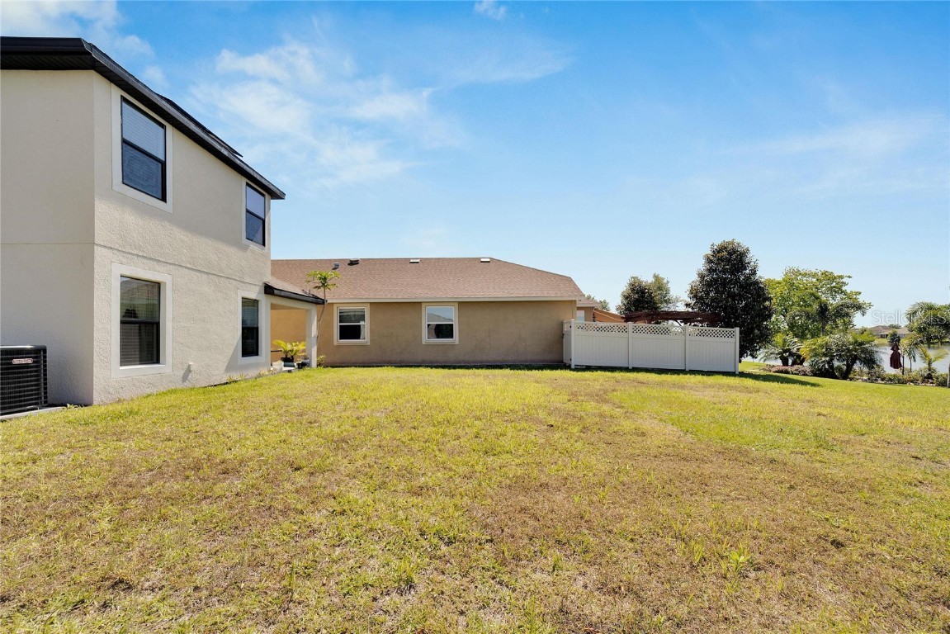



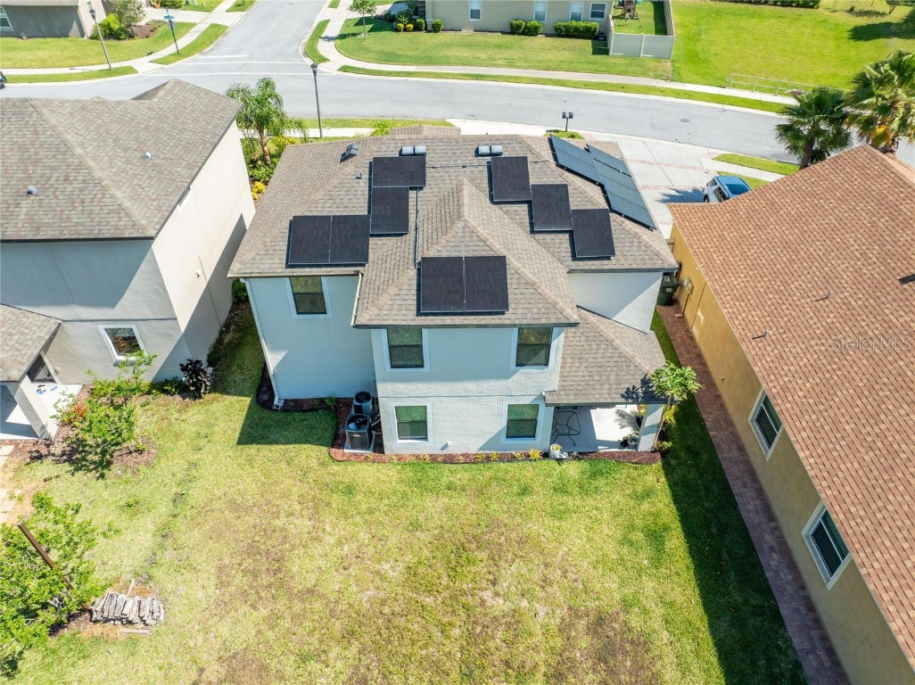



















 MLS# U8235897
MLS# U8235897 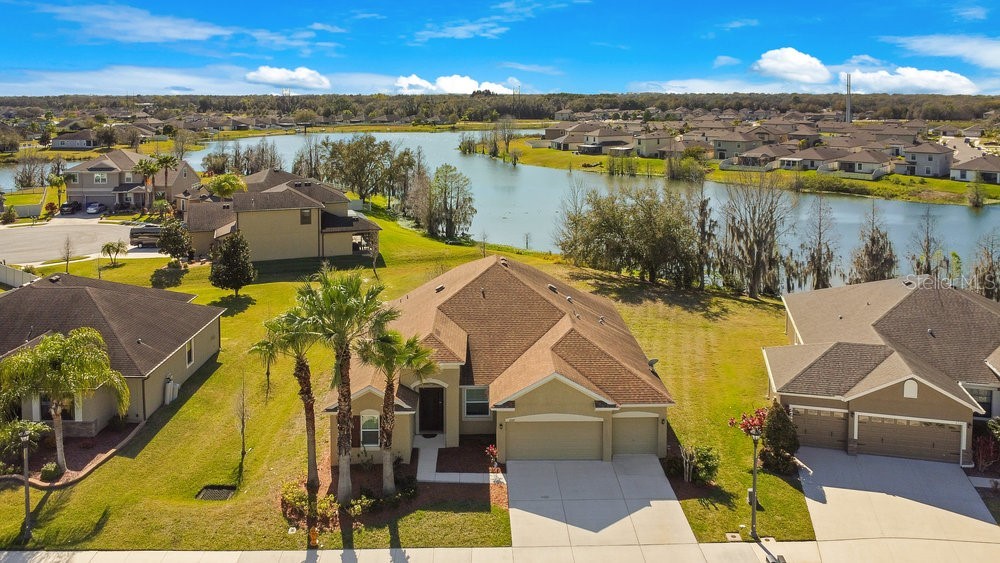

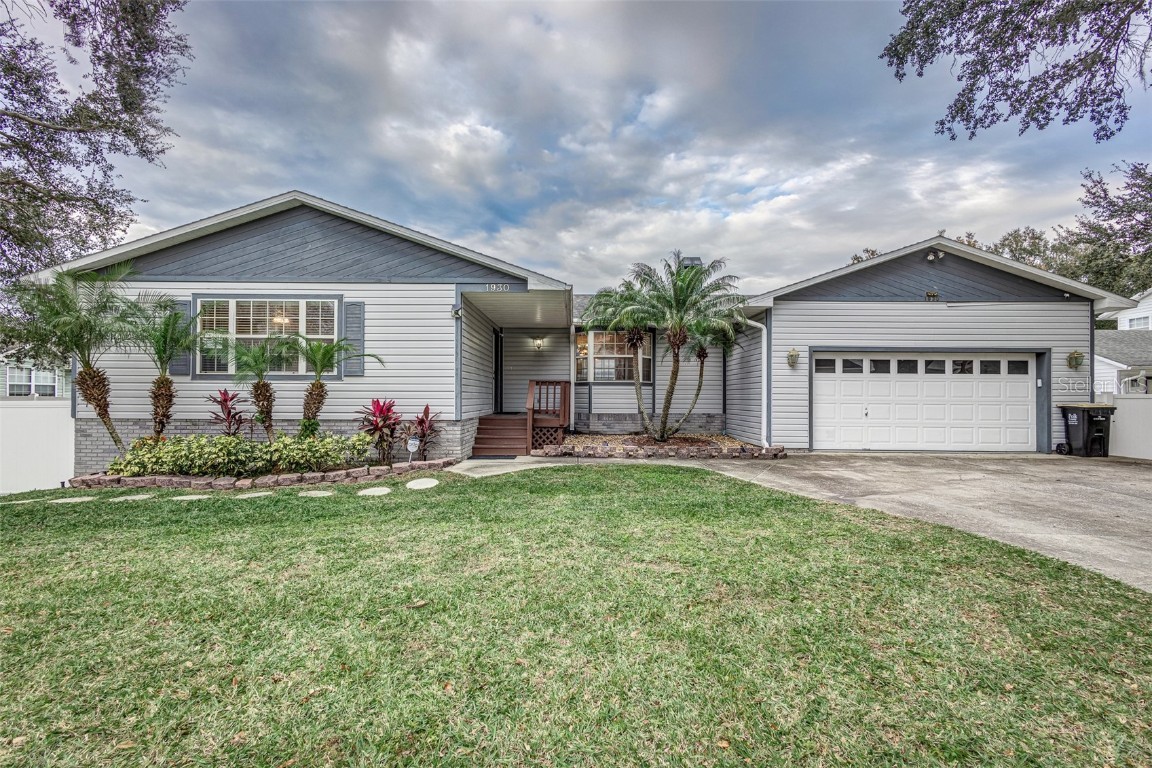
 The information being provided by © 2024 My Florida Regional MLS DBA Stellar MLS is for the consumer's
personal, non-commercial use and may not be used for any purpose other than to
identify prospective properties consumer may be interested in purchasing. Any information relating
to real estate for sale referenced on this web site comes from the Internet Data Exchange (IDX)
program of the My Florida Regional MLS DBA Stellar MLS. XCELLENCE REALTY, INC is not a Multiple Listing Service (MLS), nor does it offer MLS access. This website is a service of XCELLENCE REALTY, INC, a broker participant of My Florida Regional MLS DBA Stellar MLS. This web site may reference real estate listing(s) held by a brokerage firm other than the broker and/or agent who owns this web site.
MLS IDX data last updated on 05-03-2024 8:42 AM EST.
The information being provided by © 2024 My Florida Regional MLS DBA Stellar MLS is for the consumer's
personal, non-commercial use and may not be used for any purpose other than to
identify prospective properties consumer may be interested in purchasing. Any information relating
to real estate for sale referenced on this web site comes from the Internet Data Exchange (IDX)
program of the My Florida Regional MLS DBA Stellar MLS. XCELLENCE REALTY, INC is not a Multiple Listing Service (MLS), nor does it offer MLS access. This website is a service of XCELLENCE REALTY, INC, a broker participant of My Florida Regional MLS DBA Stellar MLS. This web site may reference real estate listing(s) held by a brokerage firm other than the broker and/or agent who owns this web site.
MLS IDX data last updated on 05-03-2024 8:42 AM EST.