2152 Ontario Way Lakeland Florida | Home for Sale
To schedule a showing of 2152 Ontario Way, Lakeland, Florida, Call David Shippey at 863-521-4517 TODAY!
Lakeland, FL 33805
- 4Beds
- 2.00Total Baths
- 2 Full, 0 HalfBaths
- 1,958SqFt
- 2015Year Built
- 0.20Acres
- MLS# T3517639
- Residential
- SingleFamilyResidence
- Active
- Approx Time on Market19 days
- Area33805 - Lakeland / Gibsonia
- CountyPolk
- SubdivisionVillages/bridgewatervillage 02
Overview
Nestled in a vibrant community with ample amenities, this 2015-built home offers a seamless blend of comfort and convenience, now enhanced with a suite of significant upgrades. The residence boasts four well-appointed bedrooms and two full bathrooms across a thoughtfully designed floor plan that maximizes both space and functionality. Upon entering, you are greeted by a formal dining room that sets the tone for the elegant yet welcoming atmosphere that pervades the home. Adjacent to the dining area, the heart of the homethe kitchenfeatures a breakfast bar, solid countertops, modern appliances, LED fixtures and a double oven stove that caters to both casual meals and elaborate gatherings. The kitchen's open layout flows directly into the living room, creating an expansive space for relaxation and entertainment. Highlighted by glass sliding doors, the living room offers direct access to the covered and screened-in patio, complete with a ceiling fan, inviting outdoor living and effortless enjoyment of the Florida climate. The addition of a solar water heater and a whole house water filtration system underscores the home's commitment to sustainability and health. Off the kitchen, a practical laundry room links the home to a spacious two-car garage, ensuring convenience and functionality. The master suite is a sanctuary of its own, featuring an en-suite bathroom with dual sinks and vanities, a stand-up shower, and a generous walk-in closet. The three additional bedrooms, each equipped with built-in closets, share access to a well-appointed bathroom with a shower-tub combo, accommodating family members and guests alike. The freshly painted exterior of the house enhances its curb appeal, while the backyard offers the perfect canvas for creating a private oasis. Residents of this community enjoy access to a host of recreational facilities, including a large swimming pool, tennis courts, and a clubhouse with a fitness room. The adjacent playground and the proximity to a large pond with a dock elevate the living experience, offering leisure and activities right at their doorstep. Cable TV and Internet (2 boxes) are included as well. Strategically located near I-4, the home is conveniently situated less than an hour from both Orlando and Tampa, with shopping, dining, and the charming downtown area of Lakeland all within a 20-minute drive, making this residence not just a house, but a gateway to a lifestyle filled with ease, comfort, and entertainment.LOWER INTEREST RATE AVAILABLE WITH THE SELLER'S PREFERRED LENDER (SUBJECT TO BORROWER'S QUALIFICATION)
Agriculture / Farm
Grazing Permits Blm: ,No,
Grazing Permits Forest Service: ,No,
Grazing Permits Private: ,No,
Horse: No
Association Fees / Info
Community Features: Clubhouse, Dock, Fitness, Fishing, Playground, Pool, TennisCourts, Sidewalks
Pets Allowed: Yes
Senior Community: No
Hoa Frequency Rate: 142
Association: Yes
Hoa Fees Frequency: Monthly
Association Fee Includes: AssociationManagement, CommonAreas, CableTV, Internet, Pools, RecreationFacilities, Taxes
Bathroom Info
Total Baths: 2.00
Fullbaths: 2
Building Info
Roof: Shingle
Building Area Source: PublicRecords
Buyer Compensation
Exterior Features
Pool Features: Community
Pool Private: No
Exterior Features: Awnings
Fees / Restrictions
Financial
Original Price: $360,000
Disclosures: CovenantsRestrictionsDisclosure
Garage / Parking
Open Parking: No
Parking Features: Driveway
Attached Garage: Yes
Garage: Yes
Carport: No
Green / Env Info
Irrigation Water Rights: ,No,
Interior Features
Fireplace: No
Floors: Carpet
Levels: One
Spa: No
Laundry Features: LaundryRoom
Interior Features: CeilingFans, EatinKitchen, HighCeilings, KitchenFamilyRoomCombo, LivingDiningRoom, MainLevelPrimary, OpenFloorplan, SolidSurfaceCounters
Appliances: Microwave, Range, Refrigerator
Lot Info
Direction Remarks: Going east on Lakeland Hills Blvd, make a left on Village Lakes Blvd and stay right. Make a left on Geneva Dr and then make another right on Ontario Way. The house will be on your right.
Lot Size Units: Acres
Lot Size Acres: 0.2
Lot Sqft: 8,594
Misc
Other
Special Conditions: None
Other Rooms Info
Basement: No
Property Info
Habitable Residence: ,No,
Section: 21
Class Type: SingleFamilyResidence
Property Sub Type: SingleFamilyResidence
Property Attached: No
New Construction: No
Construction Materials: Stucco
Stories: 1
Total Stories: 1
Mobile Home Remains: ,No,
Foundation: Slab
Home Warranty: ,No,
Human Modified: Yes
Room Info
Total Rooms: 7
Sqft Info
Sqft: 1,958
Bulding Area Sqft: 2,576
Living Area Units: SquareFeet
Living Area Source: PublicRecords
Tax Info
Tax Year: 2,023
Tax Lot: 3
Tax Other Annual Asmnt: 1,381
Tax Legal Description: VILLAGES AT BRIDGEWATER VILLAGE 2 PB 139 PGS 44-46 BLOCK E LOT 3
Tax Block: E
Tax Annual Amount: 4203.63
Tax Book Number: 139-44-46
Unit Info
Rent Controlled: No
Utilities / Hvac
Electric On Property: ,No,
Heating: Central
Water Source: Public
Sewer: PublicSewer
Cool System: CentralAir, CeilingFans
Cooling: Yes
Heating: Yes
Utilities: MunicipalUtilities
Waterfront / Water
Waterfront: No
View: No
Directions
Going east on Lakeland Hills Blvd, make a left on Village Lakes Blvd and stay right. Make a left on Geneva Dr and then make another right on Ontario Way. The house will be on your right.This listing courtesy of Exp Realty, Llc
If you have any questions on 2152 Ontario Way, Lakeland, Florida, please call David Shippey at 863-521-4517.
MLS# T3517639 located at 2152 Ontario Way, Lakeland, Florida is brought to you by David Shippey REALTOR®
2152 Ontario Way, Lakeland, Florida has 4 Beds, 2 Full Bath, and 0 Half Bath.
The MLS Number for 2152 Ontario Way, Lakeland, Florida is T3517639.
The price for 2152 Ontario Way, Lakeland, Florida is $350,000.
The status of 2152 Ontario Way, Lakeland, Florida is Active.
The subdivision of 2152 Ontario Way, Lakeland, Florida is Villages/bridgewatervillage 02.
The home located at 2152 Ontario Way, Lakeland, Florida was built in 2024.
Related Searches: Chain of Lakes Winter Haven Florida
















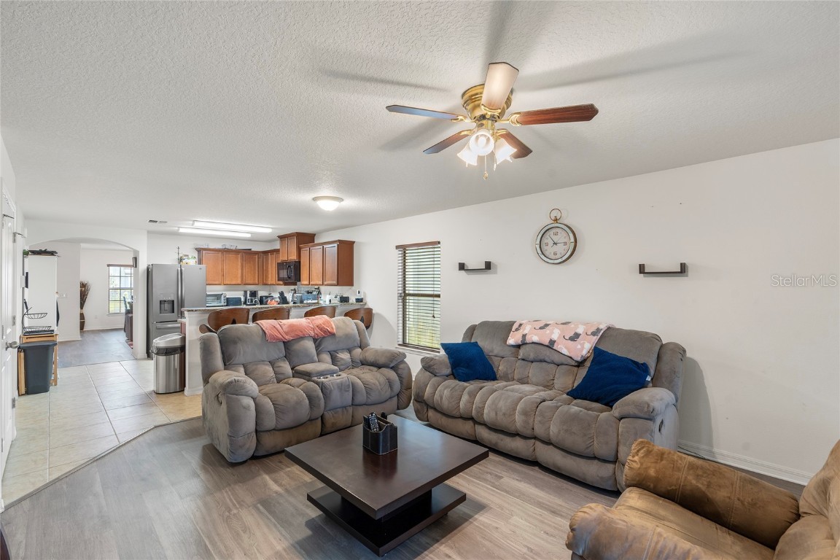











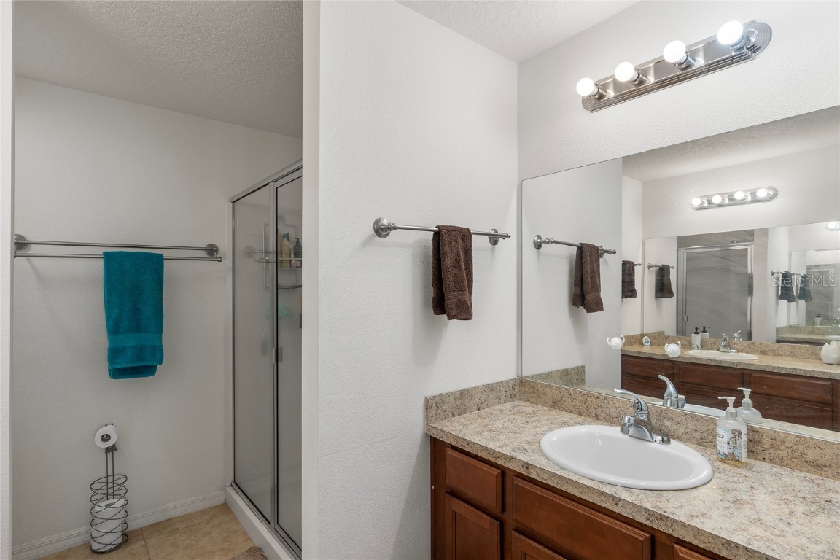






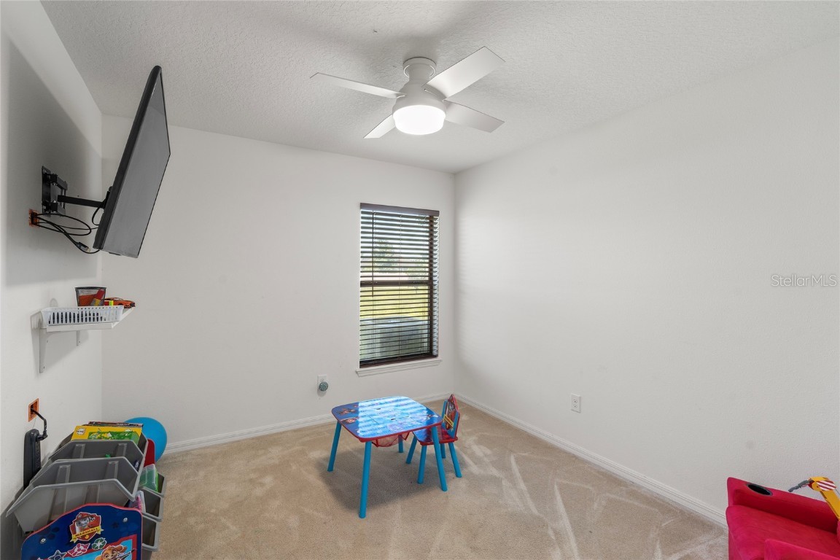
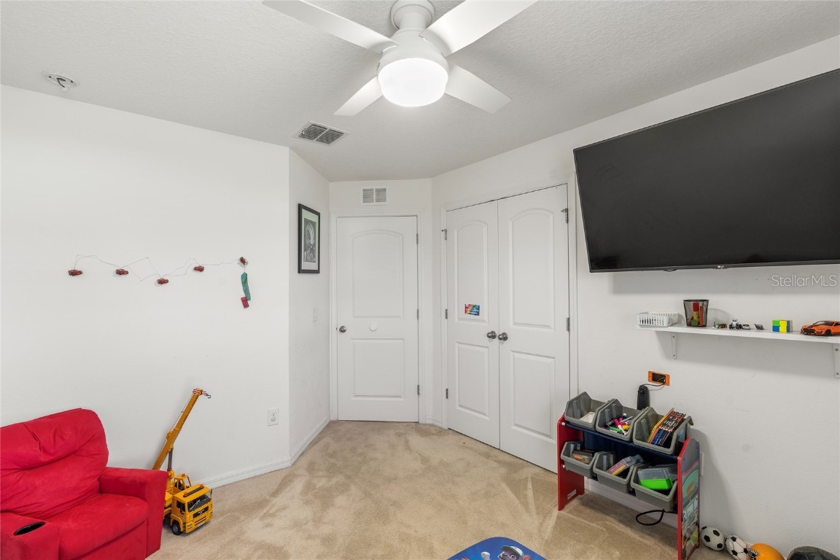

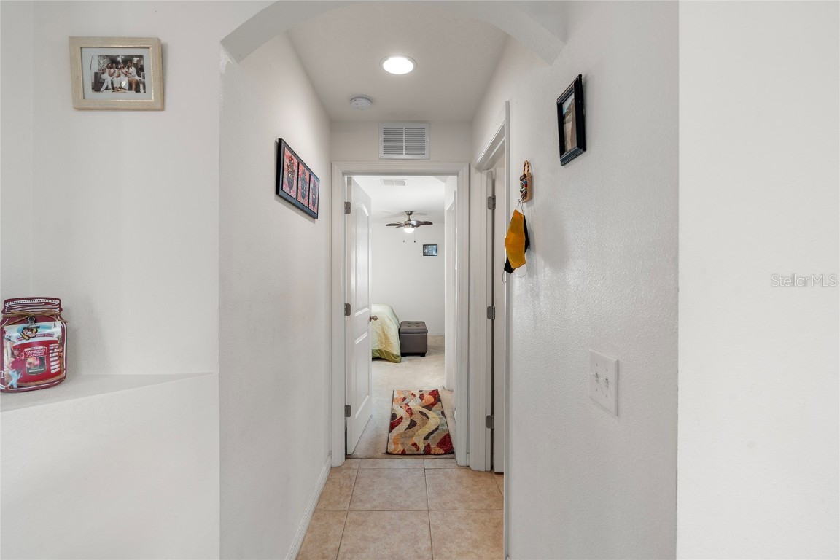



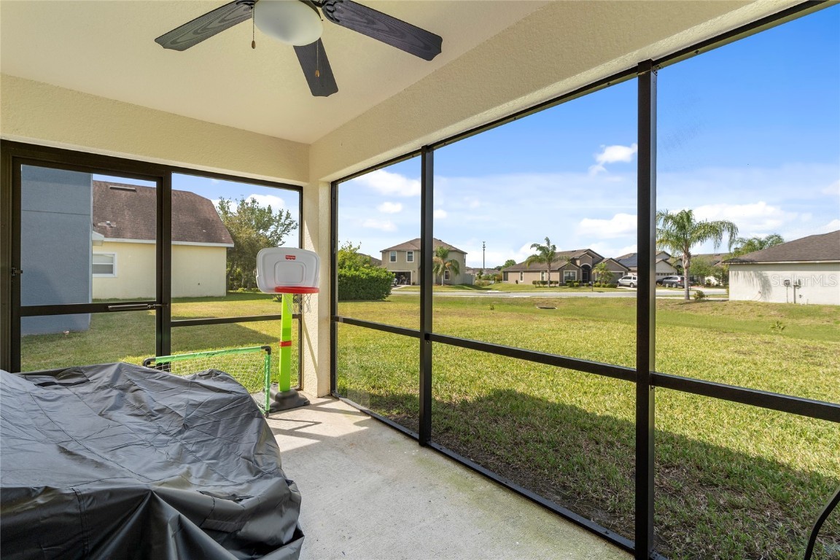


















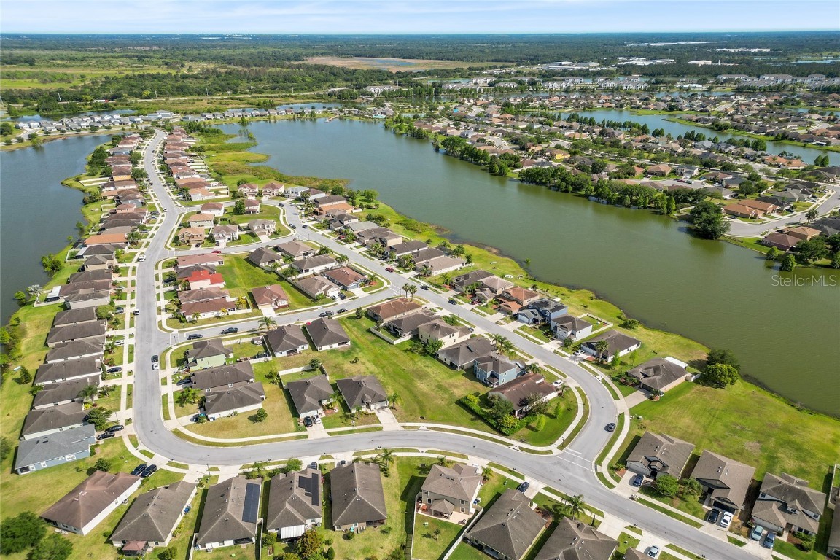






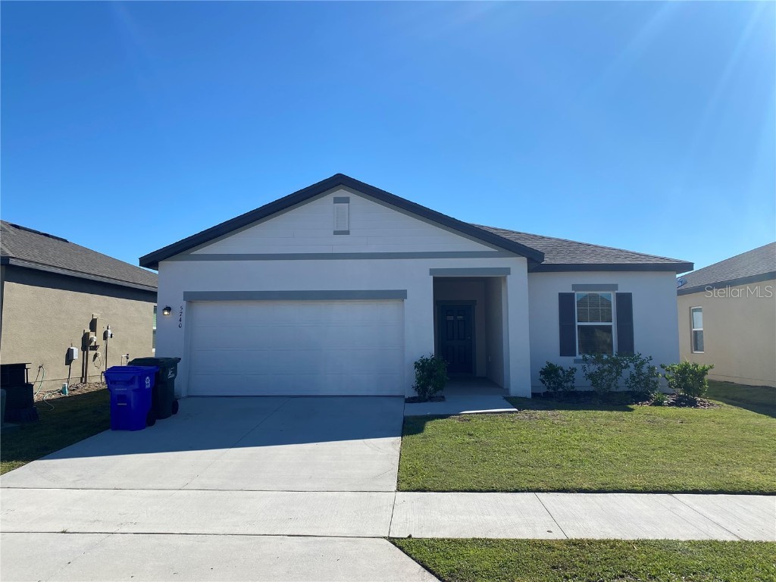
 MLS# U8220868
MLS# U8220868 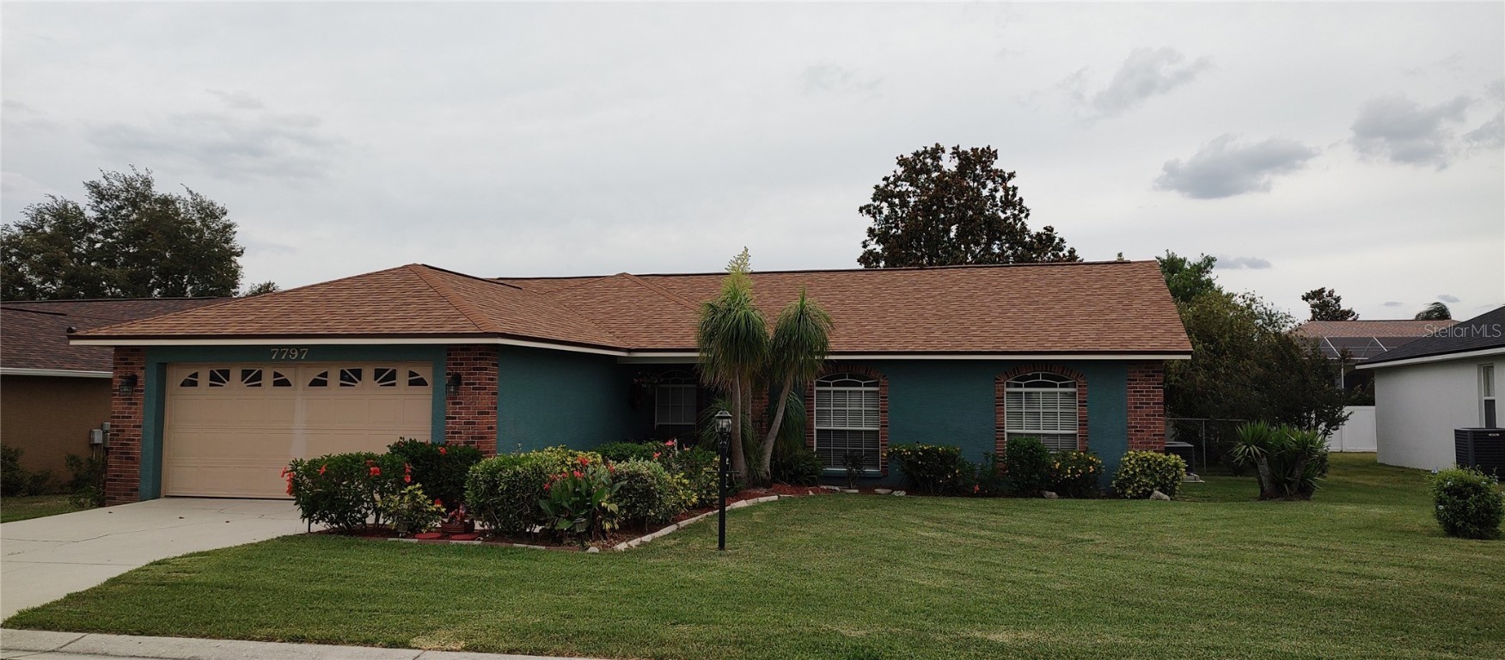
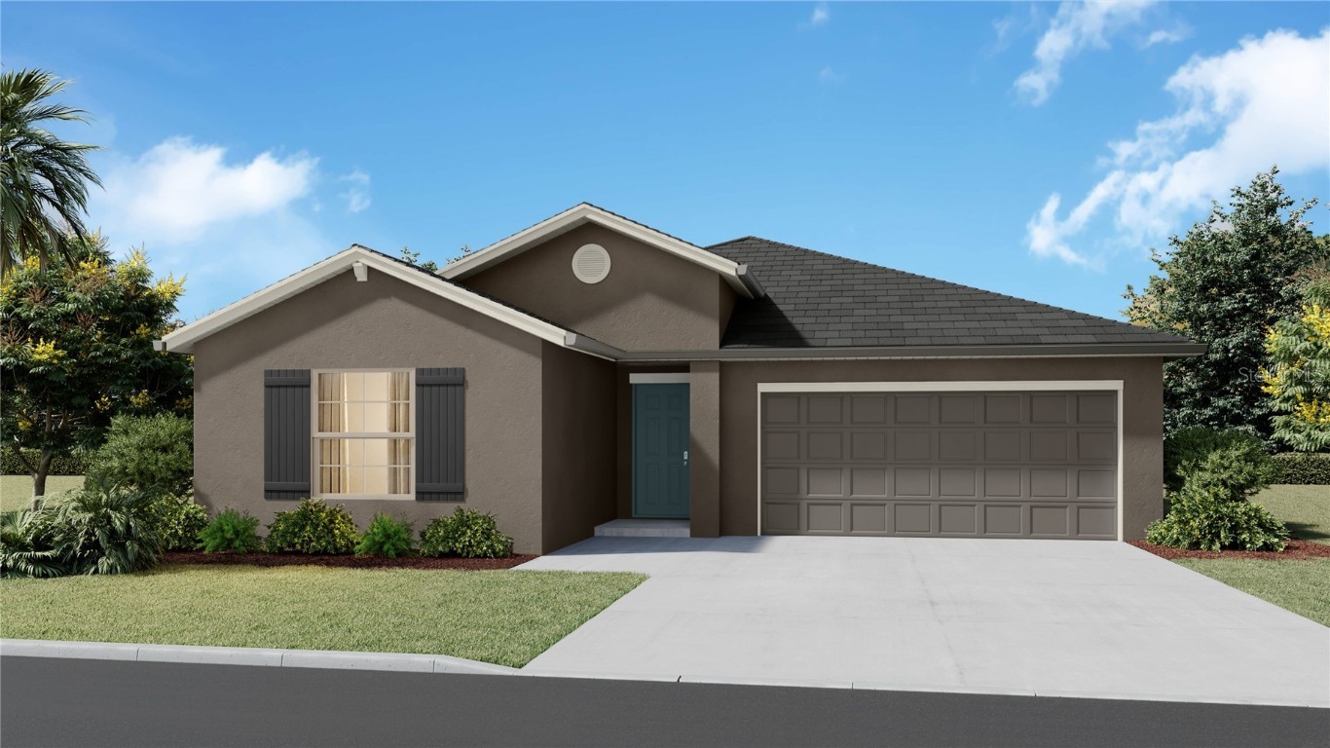
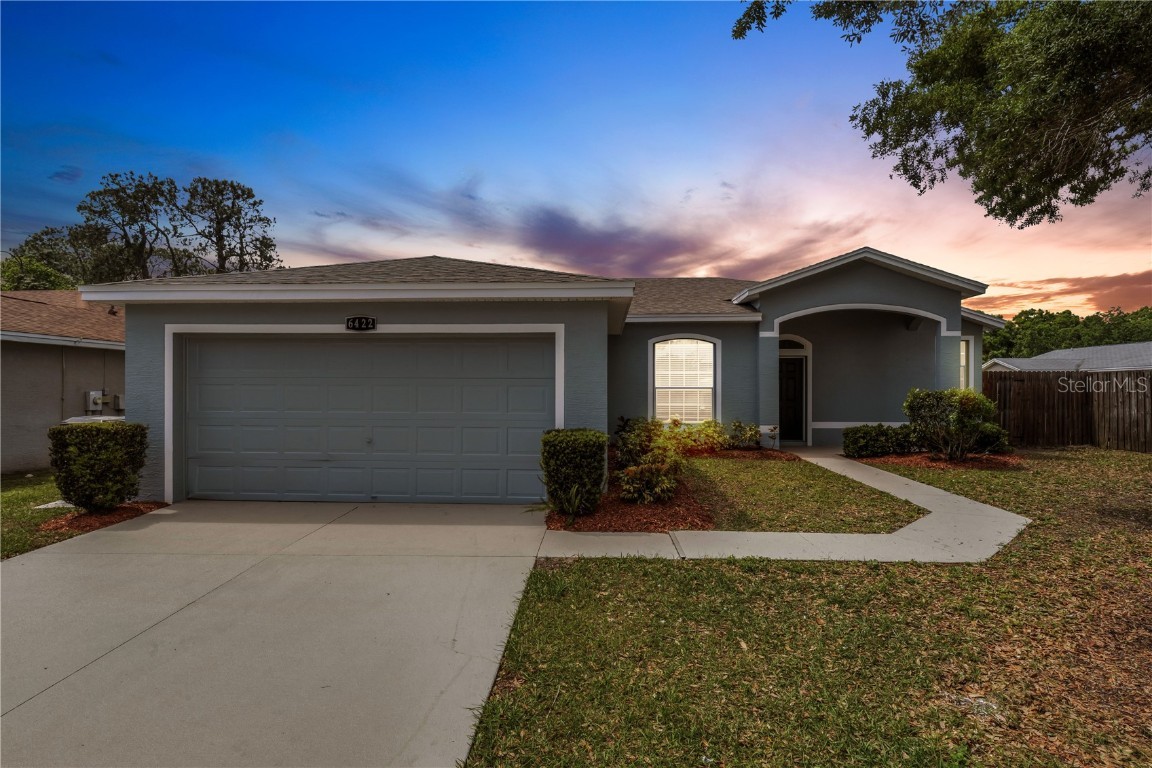
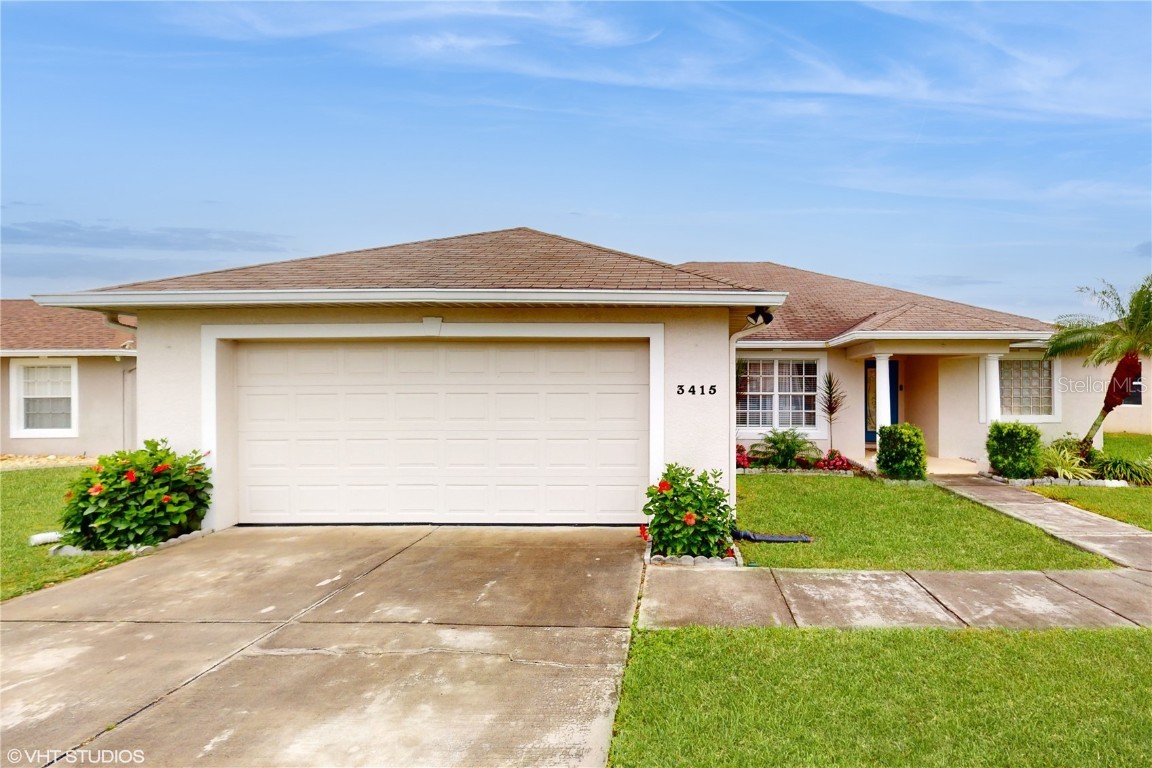
 The information being provided by © 2024 My Florida Regional MLS DBA Stellar MLS is for the consumer's
personal, non-commercial use and may not be used for any purpose other than to
identify prospective properties consumer may be interested in purchasing. Any information relating
to real estate for sale referenced on this web site comes from the Internet Data Exchange (IDX)
program of the My Florida Regional MLS DBA Stellar MLS. XCELLENCE REALTY, INC is not a Multiple Listing Service (MLS), nor does it offer MLS access. This website is a service of XCELLENCE REALTY, INC, a broker participant of My Florida Regional MLS DBA Stellar MLS. This web site may reference real estate listing(s) held by a brokerage firm other than the broker and/or agent who owns this web site.
MLS IDX data last updated on 04-29-2024 7:25 PM EST.
The information being provided by © 2024 My Florida Regional MLS DBA Stellar MLS is for the consumer's
personal, non-commercial use and may not be used for any purpose other than to
identify prospective properties consumer may be interested in purchasing. Any information relating
to real estate for sale referenced on this web site comes from the Internet Data Exchange (IDX)
program of the My Florida Regional MLS DBA Stellar MLS. XCELLENCE REALTY, INC is not a Multiple Listing Service (MLS), nor does it offer MLS access. This website is a service of XCELLENCE REALTY, INC, a broker participant of My Florida Regional MLS DBA Stellar MLS. This web site may reference real estate listing(s) held by a brokerage firm other than the broker and/or agent who owns this web site.
MLS IDX data last updated on 04-29-2024 7:25 PM EST.