2083 Braxton Street Clermont Florida | Home for Sale
To schedule a showing of 2083 Braxton Street, Clermont, Florida, Call David Shippey at 863-521-4517 TODAY!
Clermont, FL 34711
- 2Beds
- 2.00Total Baths
- 2 Full, 0 HalfBaths
- 1,200SqFt
- 1999Year Built
- 0.10Acres
- MLS# O6182869
- Residential
- SingleFamilyResidence
- Pending
- Approx Time on Market1 month, 27 days
- Area34711 - Clermont
- CountyLake
- SubdivisionKings Ridge
Overview
FULLY FURNISHED! Welcome to your slice of paradise within the highly coveted confines of Kings Ridge, a guarded, gated 55-plus golf community. Nestled among beautiful trees and a well-manicured community, you will find an updated single-story home and the retirement golf community living you have been searching for. A newer roof and large shade tree provide a fantastic first impression. The spacious open floor plan seamlessly blends style and functionality, providing ample space for intimate gatherings and lively entertaining. Gleaming tile flooring enhances the home's contemporary appeal, while large windows flood the interior with natural light.Prepare to be wowed by the kitchen. Recently renovated with an eye for detail, it boasts newer cabinets, granite countertops, and state-of-the-art stainless steel appliances. Whether whipping up a gourmet meal or enjoying a casual brunch, this stylish culinary haven will impress even the most discerning tastes.No detail has been overlooked in this meticulously maintained home. A new HVAC system (2023) ensures year-round comfort, while new ceiling fans, dishwasher, and refrigerator add a touch of refinement. The primary bedroom features a spacious layout, a private bath, and a roomy walk-in closet. The updated private bath features a new vanity with granite. The adjacent walk-in closet is spacious for all of your clothing.Guests will feel right at home in the second bedroom, which boasts a large window that floods the space with natural light. The adjacent updated bathroom echoes the same level of elegance, with a new vanity and granite counter adding a touch of refinement.The back-enclosed patio, adorned with floor-to-ceiling windows and new flooring, offers the perfect spot to bask in the beauty of the outdoors while still enjoying the comforts of home. Meanwhile, the expansive backyard open patio looks upon refreshed landscaping and a fenced yard, providing ample outdoor entertaining and relaxation space.But the perks don't end there. As part of this esteemed community, you'll enjoy access to an array of terrific amenities such as an Aerobics Studio, Billiards, Bocce Ball, Card & Game Room, Craft Room, Grand Ballroom, Gym, Hot Tub, Pickle-Ball, Pool Outdoor, Shuffle Board, Tennis, PLUS golf courses, swimming pools, and a fitness center. Enjoy Walt Disney World, just over 30 minutes away, and an abundance of shopping and dining options. Your adventure is always just around the corner.
Agriculture / Farm
Grazing Permits Blm: ,No,
Grazing Permits Forest Service: ,No,
Grazing Permits Private: ,No,
Horse: No
Association Fees / Info
Community Features: Clubhouse, CommunityMailbox, DogPark, Fitness, Golf, GolfCartsOK, Playground, Park, Pool, RecreationArea, Restaurant, TennisCourts, Gated, Sidewalks
Pets Allowed: Yes
Senior Community: Yes
Hoa Frequency Rate: 201
Association: Yes
Association Amenities: BasketballCourt, Clubhouse, FitnessCenter, Gated, Playground, Pickleball, Park, Pool, RecreationFacilities, ShuffleboardCourt, Sauna, SpaHotTub, Security, TennisCourts
Hoa Fees Frequency: Monthly
Association Fee Includes: CableTV, MaintenanceGrounds, MaintenanceStructure, Pools, RecreationFacilities, RoadMaintenance, Security
Bathroom Info
Total Baths: 2.00
Fullbaths: 2
Building Info
Window Features: Blinds
Roof: Shingle
Building Area Source: PublicRecords
Buyer Compensation
Exterior Features
Style: Bungalow, Florida, Other, Ranch
Pool Features: Gunite, InGround, OutsideBathAccess, Association, Community
Patio: RearPorch, Covered, Screened, SidePorch, WrapAround
Pool Private: No
Exterior Features: Courtyard, SprinklerIrrigation, RainGutters
Fees / Restrictions
Association Fee: 187.00
Association Fee Frequency: Monthly
Financial
Original Price: $325,000
Disclosures: DisclosureonFile,HOADisclosure,Other,SellerDisclos
Fencing: Vinyl
Garage / Parking
Open Parking: No
Parking Features: Driveway, Garage, GarageDoorOpener, GarageFacesSide
Attached Garage: Yes
Garage: Yes
Carport: No
Green / Env Info
Green Features: Appliances, Thermostat
Irrigation Water Rights: ,No,
Interior Features
Fireplace: No
Floors: Carpet, CeramicTile
Levels: One
Spa: Yes
Laundry Features: InGarage
Interior Features: BuiltinFeatures, CeilingFans, LivingDiningRoom, MainLevelPrimary, OpenFloorplan, StoneCounters, SplitBedrooms, WalkInClosets, WoodCabinets
Appliances: Dishwasher, ElectricWaterHeater, Microwave, Range
Spa Features: InGround
Lot Info
Direction Remarks: 27N, Right on Kings Ridge, Rt on Danbury Mill Blvd, Rt on Braxton. Follow to the house on the right.
Lot Size Units: Acres
Lot Size Acres: 0.1
Lot Sqft: 4,438
Est Lotsize: 44x111
Vegetation: Oak, PartiallyWooded
Lot Desc: Flat, NearGolfCourse, Level, PrivateRoad, BuyerApprovalRequired, Landscaped
Misc
Other
Special Conditions: None
Security Features: GatedwithGuard, GatedCommunity
Other Rooms Info
Basement: No
Property Info
Habitable Residence: ,No,
Section: 04
Class Type: SingleFamilyResidence
Property Sub Type: SingleFamilyResidence
Property Condition: NewConstruction
Property Attached: No
New Construction: No
Construction Materials: Block, Stucco
Stories: 1
Total Stories: 1
Mobile Home Remains: ,No,
Foundation: Slab
Home Warranty: ,No,
Human Modified: Yes
Room Info
Total Rooms: 11
Sqft Info
Sqft: 1,200
Bulding Area Sqft: 1,732
Living Area Units: SquareFeet
Living Area Source: PublicRecords
Tax Info
Tax Year: 2,023
Tax Lot: 951
Tax Legal Description: CLERMONT WHITEHALL AT KINGS RIDGE PHASE II LOT 951 PB 41 PG 11-13 ORB 5763 PG 1720
Tax Block: 000
Tax Annual Amount: 4440.49
Tax Book Number: 41-11-13
Unit Info
Rent Controlled: No
Utilities / Hvac
Electric On Property: ,No,
Heating: Electric, HeatPump
Water Source: Public
Sewer: PublicSewer
Cool System: CentralAir, CeilingFans
Cooling: Yes
Heating: Yes
Utilities: ElectricityConnected, HighSpeedInternetAvailable, MunicipalUtilities
Waterfront / Water
Waterfront: No
View: No
Directions
27N, Right on Kings Ridge, Rt on Danbury Mill Blvd, Rt on Braxton. Follow to the house on the right.This listing courtesy of Century 21 Professional Group
If you have any questions on 2083 Braxton Street, Clermont, Florida, please call David Shippey at 863-521-4517.
MLS# O6182869 located at 2083 Braxton Street, Clermont, Florida is brought to you by David Shippey REALTOR®
2083 Braxton Street, Clermont, Florida has 2 Beds, 2 Full Bath, and 0 Half Bath.
The MLS Number for 2083 Braxton Street, Clermont, Florida is O6182869.
The price for 2083 Braxton Street, Clermont, Florida is $300,000.
The status of 2083 Braxton Street, Clermont, Florida is Pending.
The subdivision of 2083 Braxton Street, Clermont, Florida is Kings Ridge.
The home located at 2083 Braxton Street, Clermont, Florida was built in 2024.
Related Searches: Chain of Lakes Winter Haven Florida






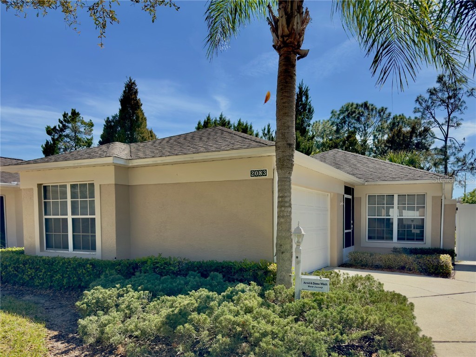

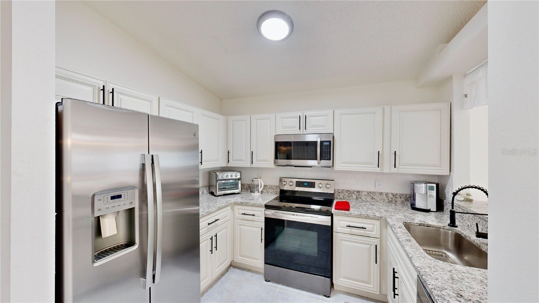





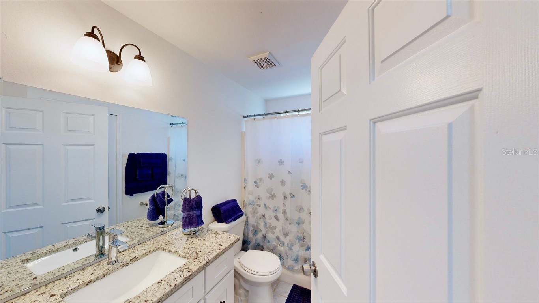
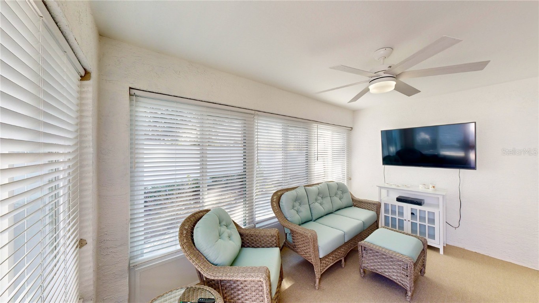

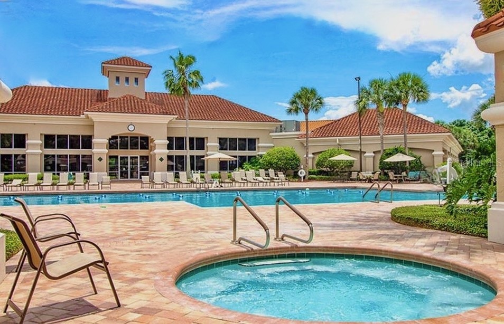
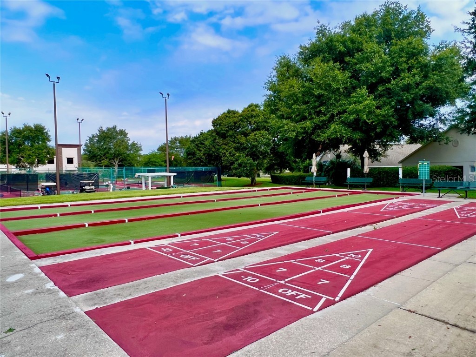
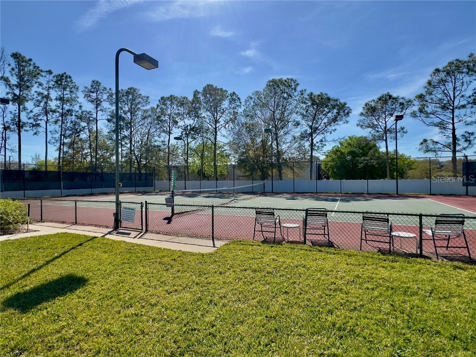
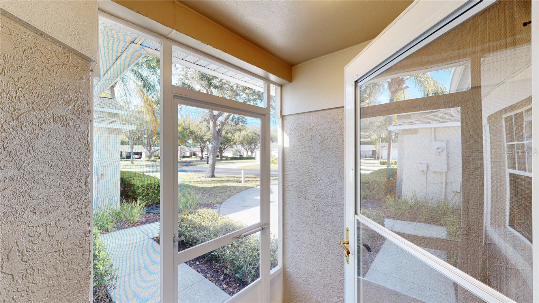
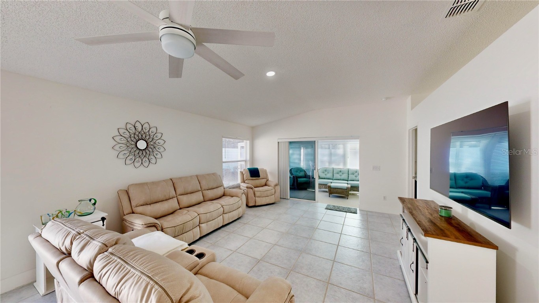


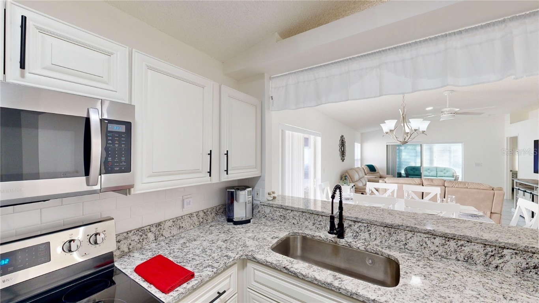
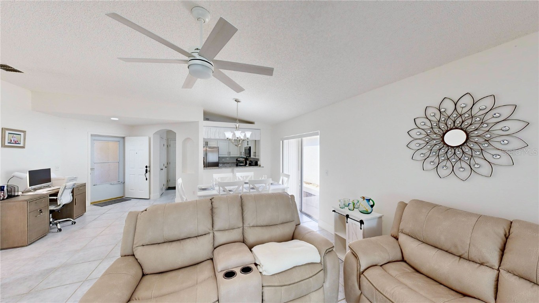

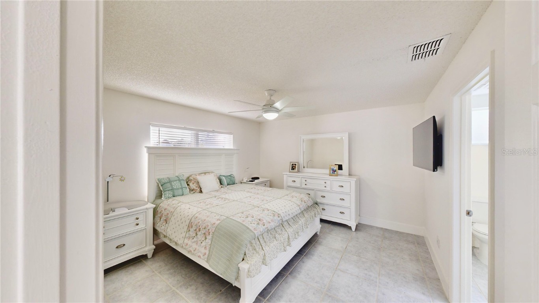

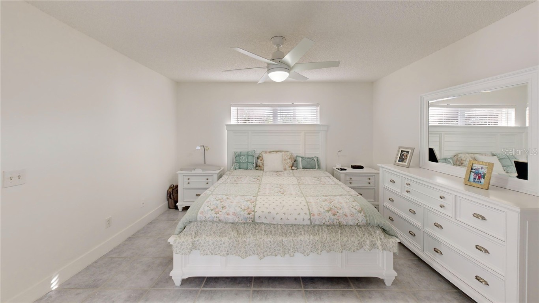
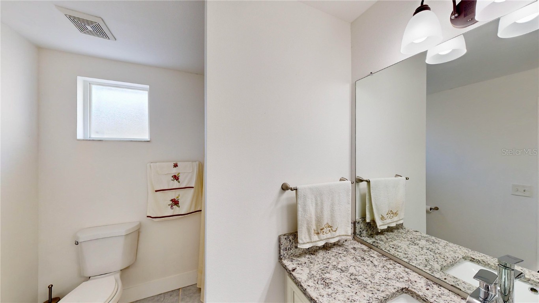

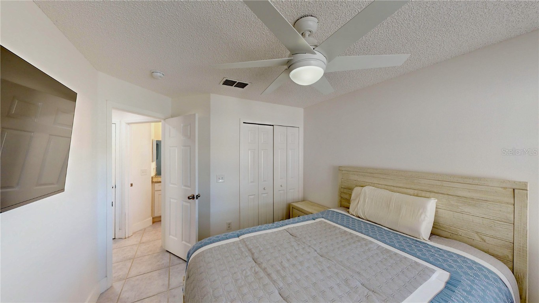

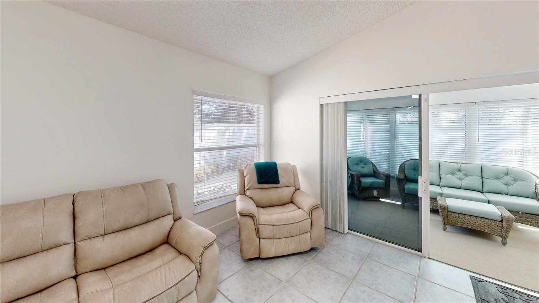
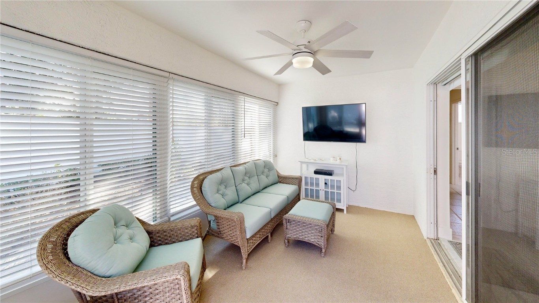
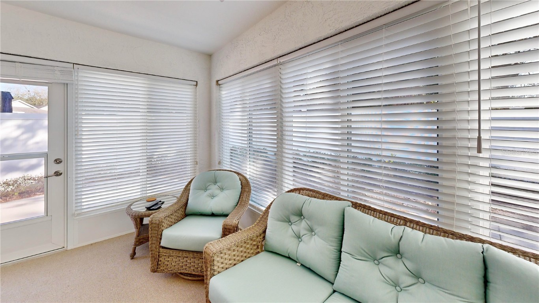
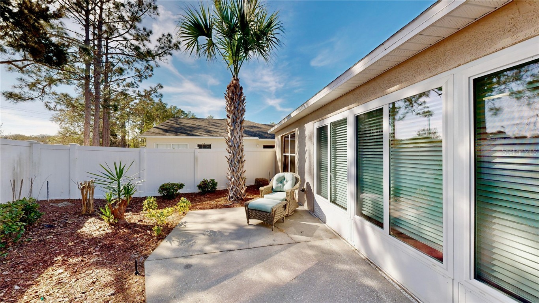



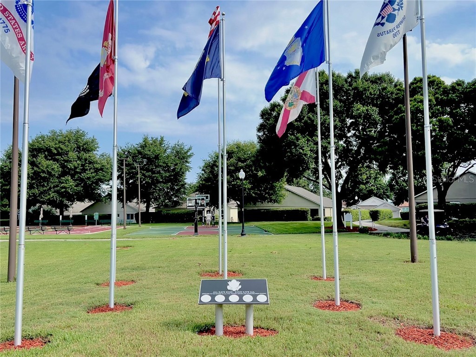

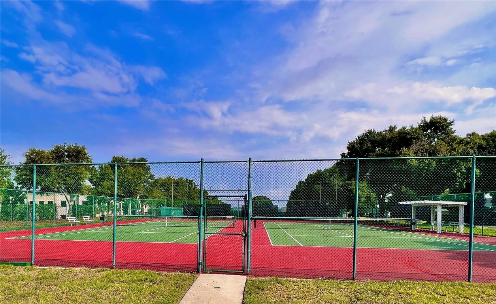
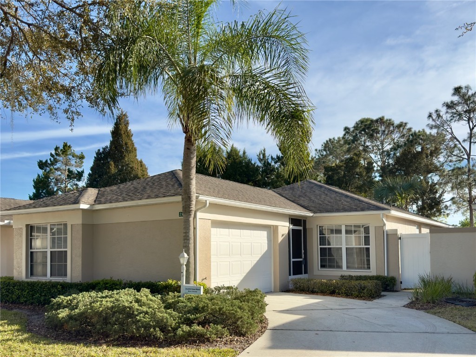

 MLS# O6194105
MLS# O6194105 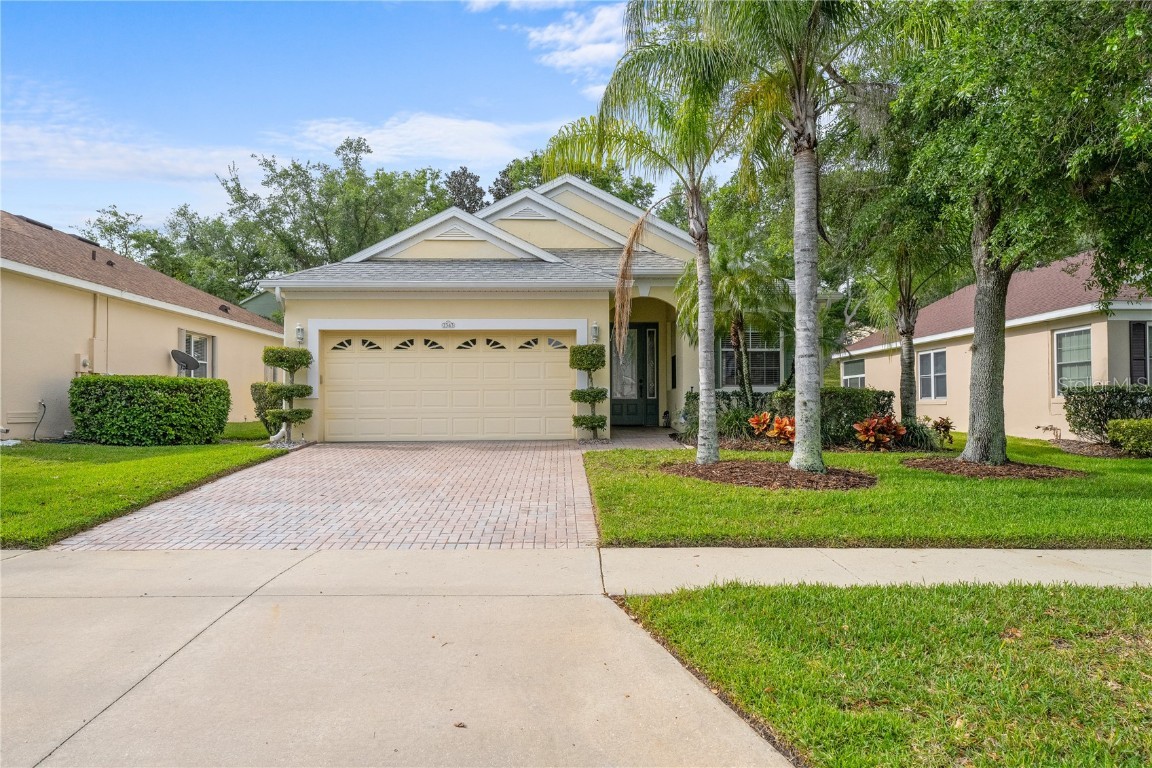
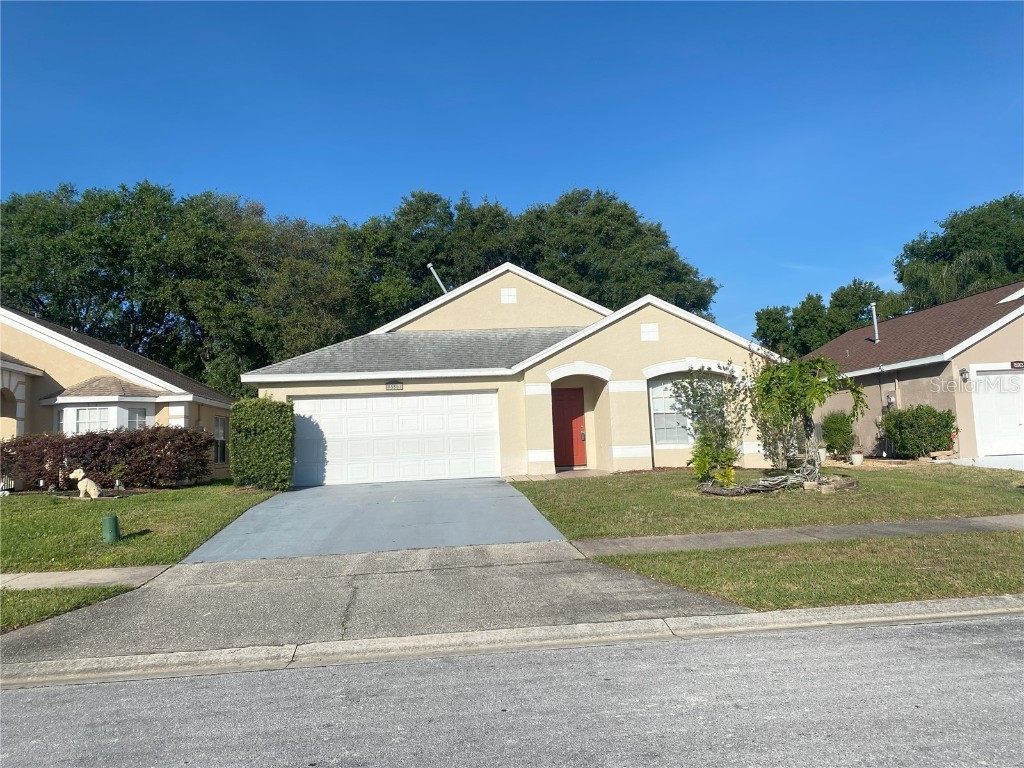

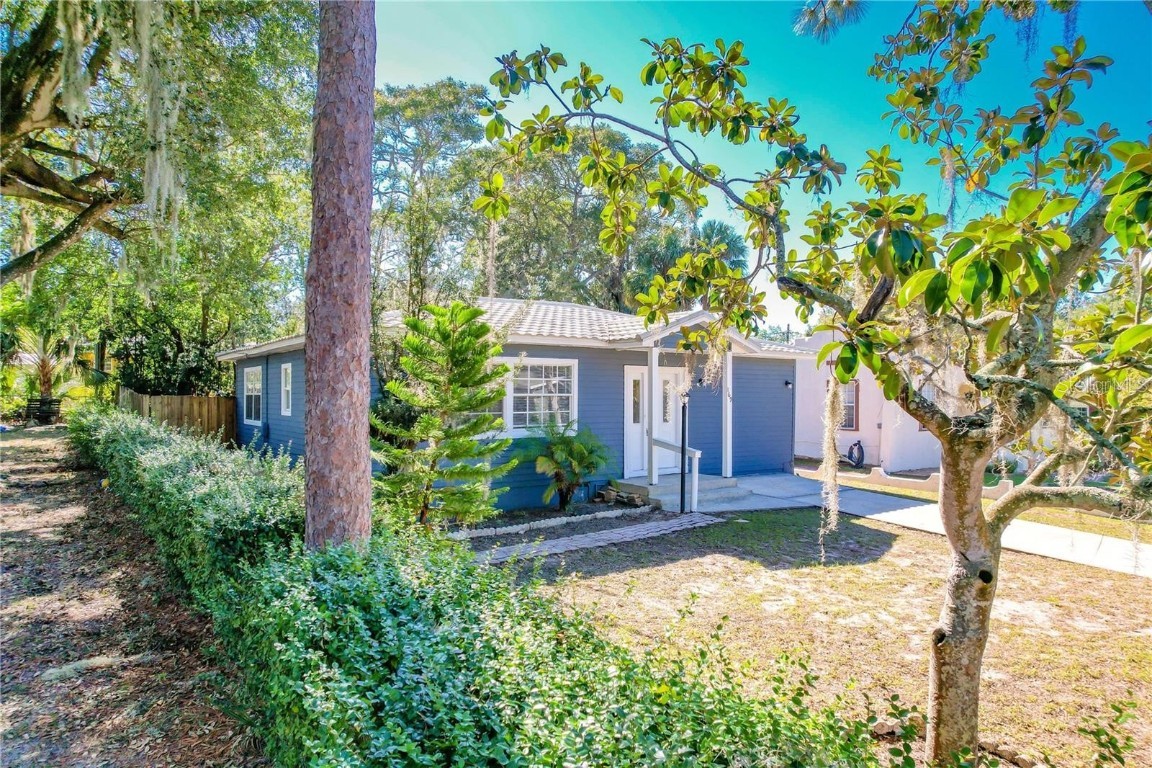
 The information being provided by © 2024 My Florida Regional MLS DBA Stellar MLS is for the consumer's
personal, non-commercial use and may not be used for any purpose other than to
identify prospective properties consumer may be interested in purchasing. Any information relating
to real estate for sale referenced on this web site comes from the Internet Data Exchange (IDX)
program of the My Florida Regional MLS DBA Stellar MLS. XCELLENCE REALTY, INC is not a Multiple Listing Service (MLS), nor does it offer MLS access. This website is a service of XCELLENCE REALTY, INC, a broker participant of My Florida Regional MLS DBA Stellar MLS. This web site may reference real estate listing(s) held by a brokerage firm other than the broker and/or agent who owns this web site.
MLS IDX data last updated on 04-28-2024 7:57 PM EST.
The information being provided by © 2024 My Florida Regional MLS DBA Stellar MLS is for the consumer's
personal, non-commercial use and may not be used for any purpose other than to
identify prospective properties consumer may be interested in purchasing. Any information relating
to real estate for sale referenced on this web site comes from the Internet Data Exchange (IDX)
program of the My Florida Regional MLS DBA Stellar MLS. XCELLENCE REALTY, INC is not a Multiple Listing Service (MLS), nor does it offer MLS access. This website is a service of XCELLENCE REALTY, INC, a broker participant of My Florida Regional MLS DBA Stellar MLS. This web site may reference real estate listing(s) held by a brokerage firm other than the broker and/or agent who owns this web site.
MLS IDX data last updated on 04-28-2024 7:57 PM EST.