202 W Maxwell Street Lakeland Florida | Home for Sale
To schedule a showing of 202 W Maxwell Street, Lakeland, Florida, Call David Shippey at 863-521-4517 TODAY!
Lakeland, FL 33803
- 3Beds
- 3.00Total Baths
- 2 Full, 1 HalfBaths
- 2,312SqFt
- 1927Year Built
- 0.22Acres
- MLS# L4944184
- Residential
- SingleFamilyResidence
- Pending
- Approx Time on Market16 days
- Area33803 - Lakeland
- CountyPolk
- SubdivisionAlta Vista
Overview
Welcome to a piece of history nestled in the heart of Lakelands Beacon Hill Historic District! This 1920s historic Craftsman bungalow boasts timeless charm and modern amenities, making it a true gem. As you approach the property, you'll be captivated by the distinctive airplane style bungalow design, complete with a second-story ""cockpit"" look and original coquina brick pillars framing the front porch. Venture inside to discover a home filled with character, featuring 1920s pine hardwood floors, 8-inch baseboards, crown molding, and picture rail molding throughout. The main level offers a primary ensuite bedroom along with two flex rooms ideal for an office, nursery, or sitting area, while upstairs you'll find two additional bedrooms and a full bathroom. Both full bathrooms have been tastefully updated with 1920s-style tile, walk-in showers, and seamless glass doors. The primary ensuite even boasts a midcentury console from local shop, June Taylor, repurposed into a double vanity sink with a quartz countertop! The kitchen is a chef's dream, featuring a full Bosch appliance suite, granite countertops, custom wood cabinets with slow-closing doors and drawers, and a convenient reverse osmosis water filtration system. Venture outdoors to your own backyard oasis, complete with a 14x28ft saltwater heated pool featuring bubblers, fountain spouts, and a shallow shelf. Fire up the built-in natural gas grill for outdoor cooking, and relax on the beautiful paver patio surrounded by soaring oak trees, mature birds of paradise, and lush confederate jasmine as the backdrop to the pool. Additional highlights include soaring 9-foot ceilings, a charming half bath adorned with tropical wallpaper, and convenient modern updates including PVC plumbing, rewired electric, roof (2016), AC (2020), and termite fumigation (2022). Located in a picturesque historic neighborhood with sidewalks and winding streets, this home offers close proximity to Lake Hollingsworth, local restaurants, coffee shops, and Dobbins Park. Don't miss the opportunity to own this special piece of history with all the comforts of modern living!
Agriculture / Farm
Grazing Permits Blm: ,No,
Grazing Permits Forest Service: ,No,
Grazing Permits Private: ,No,
Horse: No
Association Fees / Info
Senior Community: No
Association: ,No,
Bathroom Info
Total Baths: 3.00
Fullbaths: 2
Building Info
Window Features: Blinds, Drapes
Roof: Shingle
Building Area Source: Appraiser
Buyer Compensation
Exterior Features
Style: Bungalow, Craftsman
Pool Features: Gunite, Heated, InGround, PoolSweep, SaltWater, Tile
Patio: Deck, FrontPorch, Patio
Pool Private: Yes
Exterior Features: SprinklerIrrigation, Lighting, OutdoorGrill, RainGutters
Fees / Restrictions
Financial
Original Price: $725,000
Disclosures: DisclosureonFile,LeadBasedPaintDisclosure,SellerDi
Garage / Parking
Open Parking: No
Parking Features: Driveway
Attached Garage: No
Garage: No
Carport: Yes
Car Ports: 1
Green / Env Info
Irrigation Water Rights: ,No,
Interior Features
Fireplace Desc: Decorative
Fireplace: Yes
Floors: Carpet, Tile, Wood
Levels: Two
Spa: No
Laundry Features: Inside
Interior Features: BuiltinFeatures, CeilingFans, CrownMolding, EatinKitchen, HighCeilings, MainLevelPrimary, StoneCounters, SplitBedrooms, WalkInClosets, WoodCabinets
Appliances: Dryer, Dishwasher, Disposal, GasWaterHeater, Microwave, Range, Refrigerator, RangeHood, WaterSoftener, TanklessWaterHeater, Washer
Lot Info
Direction Remarks: Going south on Florida Ave, once you cross over Ariana St, turn right on W Maxwell St. Home is second house on on the left.
Lot Size Units: Acres
Lot Size Acres: 0.22
Lot Sqft: 9,370
Vegetation: FruitTrees
Lot Desc: CityLot, HistoricDistrict, Landscaped
Misc
Other
Other Structures: Sheds
Special Conditions: None
Security Features: SmokeDetectors
Other Rooms Info
Basement: CrawlSpace
Basement: No
Property Info
Habitable Residence: ,No,
Section: 25
Class Type: SingleFamilyResidence
Property Sub Type: SingleFamilyResidence
Property Attached: No
New Construction: No
Construction Materials: Brick, VinylSiding, WoodFrame
Stories: 2
Total Stories: 2
Mobile Home Remains: ,No,
Foundation: Crawlspace
Home Warranty: ,No,
Human Modified: Yes
Room Info
Total Rooms: 12
Sqft Info
Sqft: 2,312
Bulding Area Sqft: 2,943
Living Area Units: SquareFeet
Living Area Source: Appraiser
Tax Info
Tax Year: 2,023
Tax Lot: 6
Tax Legal Description: ALTA VISTA PB 6 PG 8 BLK C LOT 6
Tax Block: C
Tax Annual Amount: 3815
Tax Book Number: 6-8
Unit Info
Rent Controlled: No
Utilities / Hvac
Electric On Property: ,No,
Heating: Central
Water Source: Public
Sewer: PublicSewer
Cool System: CentralAir, CeilingFans
Cooling: Yes
Heating: Yes
Utilities: ElectricityConnected, HighSpeedInternetAvailable, WaterConnected
Waterfront / Water
Waterfront: No
View: No
Directions
Going south on Florida Ave, once you cross over Ariana St, turn right on W Maxwell St. Home is second house on on the left.This listing courtesy of Paige Wagner Homes Realty
If you have any questions on 202 W Maxwell Street, Lakeland, Florida, please call David Shippey at 863-521-4517.
MLS# L4944184 located at 202 W Maxwell Street, Lakeland, Florida is brought to you by David Shippey REALTOR®
202 W Maxwell Street, Lakeland, Florida has 3 Beds, 2 Full Bath, and 1 Half Bath.
The MLS Number for 202 W Maxwell Street, Lakeland, Florida is L4944184.
The price for 202 W Maxwell Street, Lakeland, Florida is $725,000.
The status of 202 W Maxwell Street, Lakeland, Florida is Pending.
The subdivision of 202 W Maxwell Street, Lakeland, Florida is Alta Vista.
The home located at 202 W Maxwell Street, Lakeland, Florida was built in 2024.
Related Searches: Chain of Lakes Winter Haven Florida







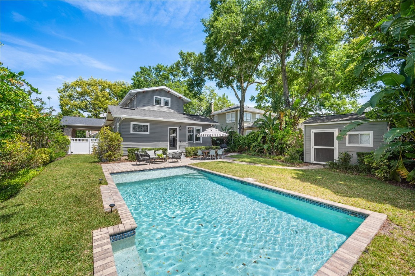


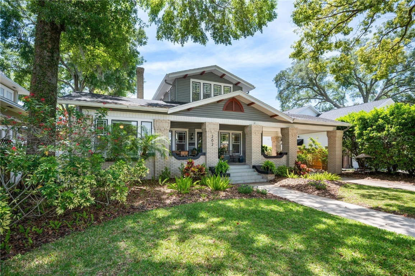

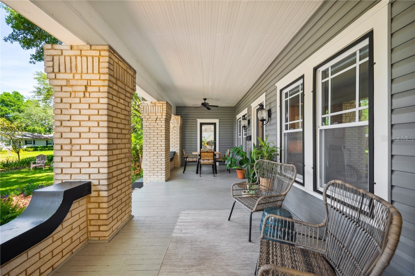

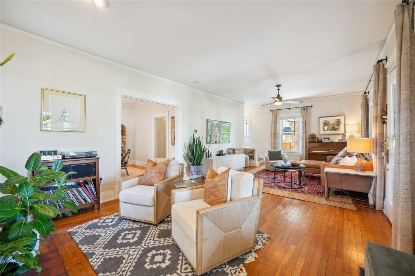
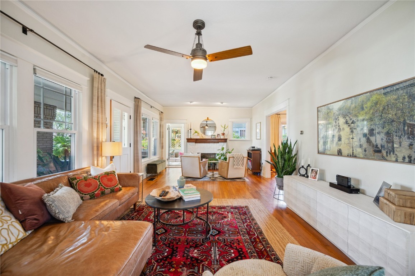

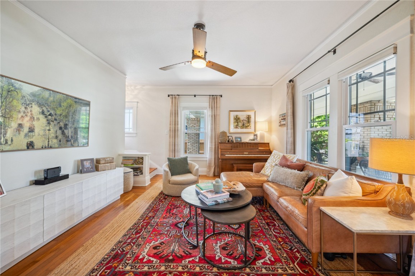

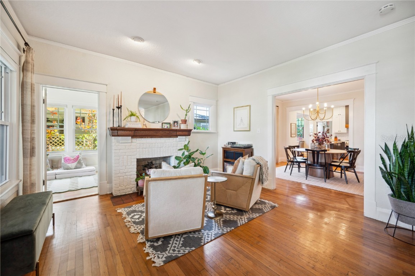




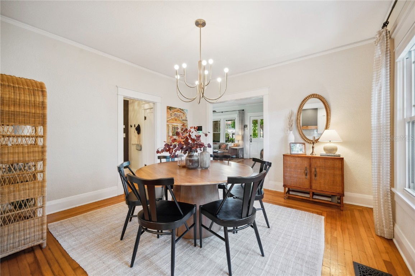


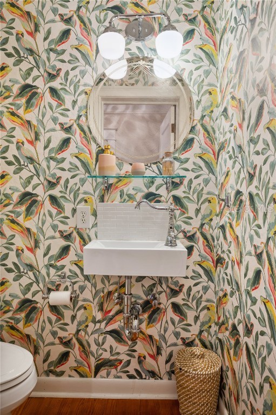
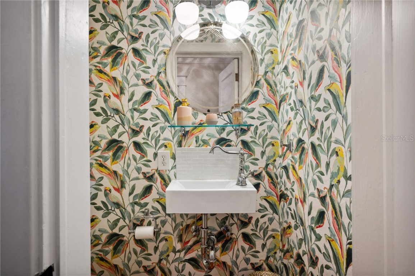

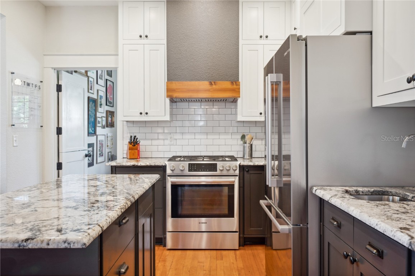






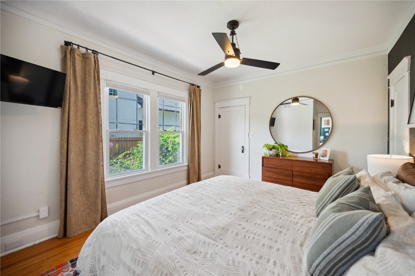
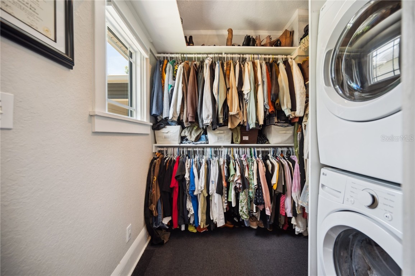
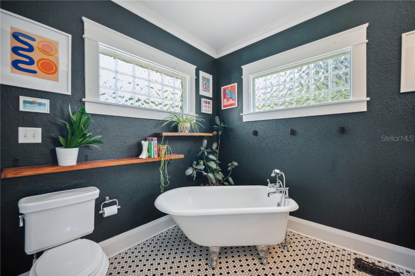


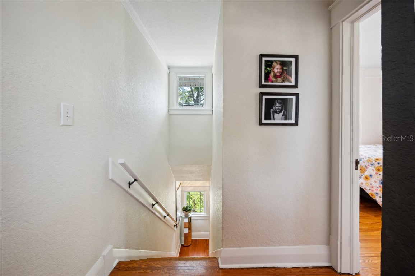

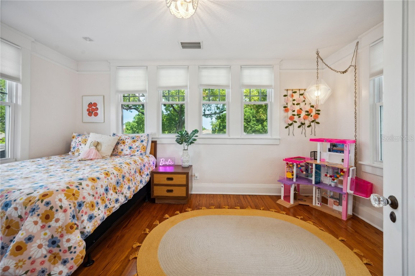

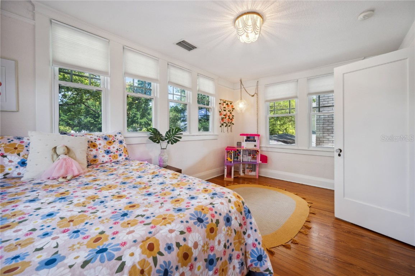

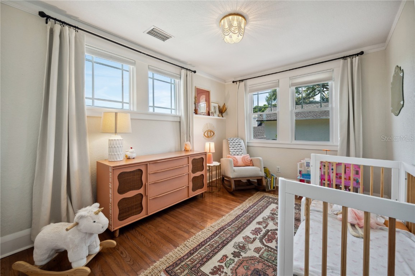
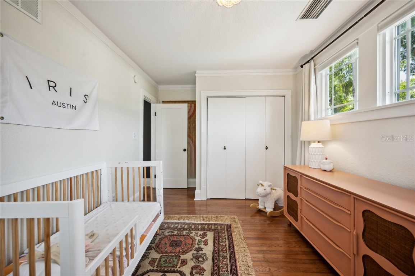

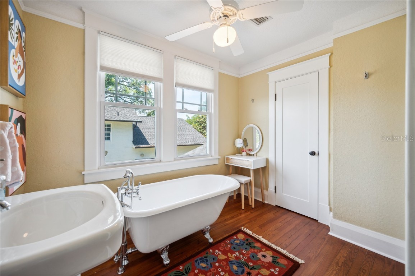



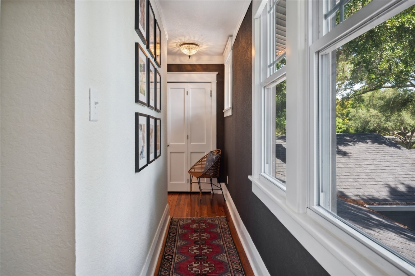
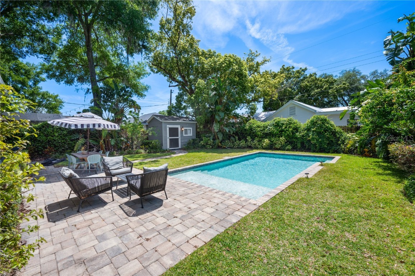



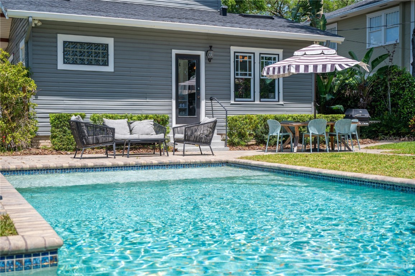


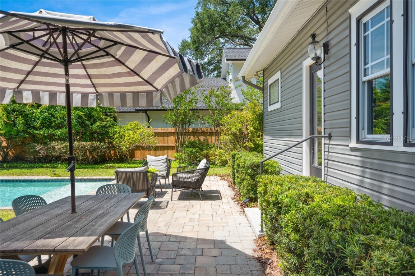
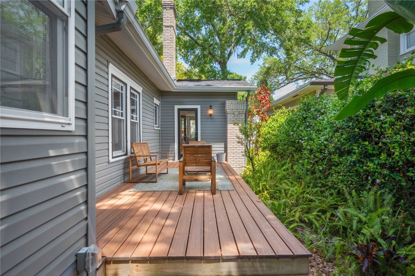

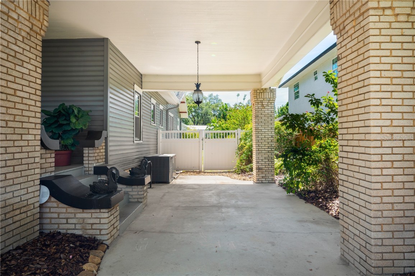

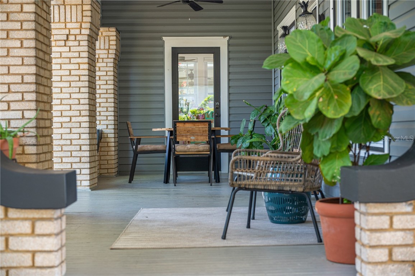
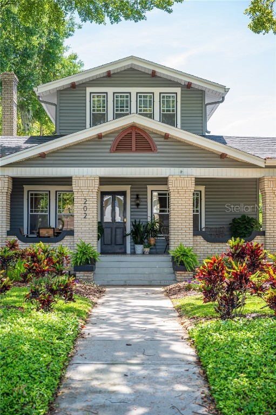
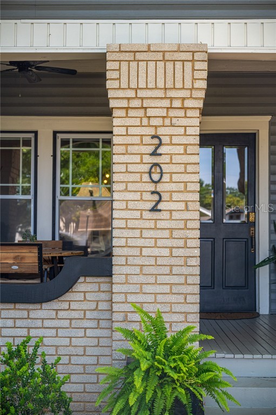
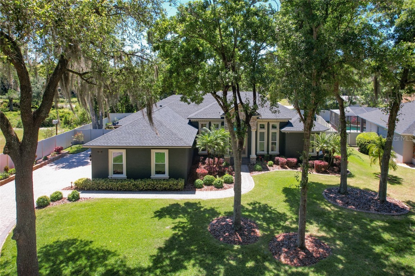
 MLS# P4929982
MLS# P4929982 
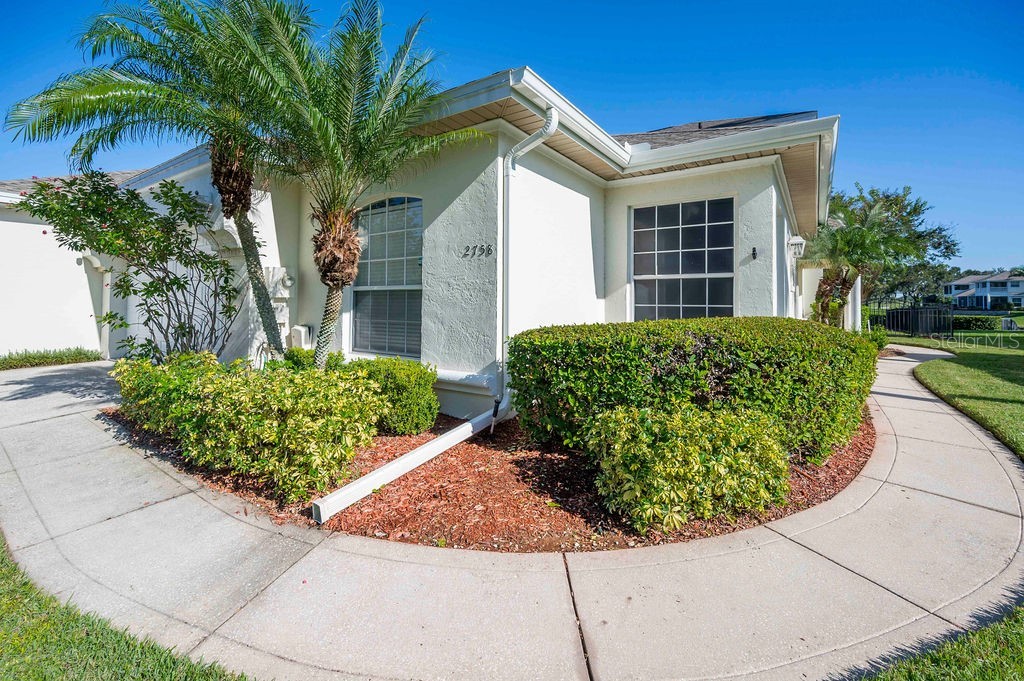


 The information being provided by © 2024 My Florida Regional MLS DBA Stellar MLS is for the consumer's
personal, non-commercial use and may not be used for any purpose other than to
identify prospective properties consumer may be interested in purchasing. Any information relating
to real estate for sale referenced on this web site comes from the Internet Data Exchange (IDX)
program of the My Florida Regional MLS DBA Stellar MLS. XCELLENCE REALTY, INC is not a Multiple Listing Service (MLS), nor does it offer MLS access. This website is a service of XCELLENCE REALTY, INC, a broker participant of My Florida Regional MLS DBA Stellar MLS. This web site may reference real estate listing(s) held by a brokerage firm other than the broker and/or agent who owns this web site.
MLS IDX data last updated on 05-16-2024 7:51 PM EST.
The information being provided by © 2024 My Florida Regional MLS DBA Stellar MLS is for the consumer's
personal, non-commercial use and may not be used for any purpose other than to
identify prospective properties consumer may be interested in purchasing. Any information relating
to real estate for sale referenced on this web site comes from the Internet Data Exchange (IDX)
program of the My Florida Regional MLS DBA Stellar MLS. XCELLENCE REALTY, INC is not a Multiple Listing Service (MLS), nor does it offer MLS access. This website is a service of XCELLENCE REALTY, INC, a broker participant of My Florida Regional MLS DBA Stellar MLS. This web site may reference real estate listing(s) held by a brokerage firm other than the broker and/or agent who owns this web site.
MLS IDX data last updated on 05-16-2024 7:51 PM EST.