2016 Greenbriar Terrace Davenport Florida | Home for Sale
To schedule a showing of 2016 Greenbriar Terrace, Davenport, Florida, Call David Shippey at 863-521-4517 TODAY!
Davenport, FL 33837
- 3Beds
- 3.00Total Baths
- 2 Full, 1 HalfBaths
- 2,224SqFt
- 2023Year Built
- 0.07Acres
- MLS# O6156118
- Residential
- Townhouse
- Active
- Approx Time on Market5 months, 22 days
- Area33837 - Davenport
- CountyPolk
- SubdivisionProvidence / Golf Club Villas
Overview
Brand New Construction!!! Contemporary 3 bedrooms 2.5 bathrooms Townhome with a lot of upgrades in Golf Club Villas a luxury GOLF COURSE COMMUNITY townhome development in Providence Golf and Country Club, featuring 18-hole designer Golf Course by Michael Dasher located just 15 minutes from Disney and main attractions. This contemporary townhome design features a 3 bedroom, 2.5 bathrooms, 2-story, 2 car garage with frosted glass garage doors. Waterproof Luxury Upgraded Vinyl flooring throughout first floor, stairs and second floor. Stainless steel grade cable railing on interior stair system. Custom doors with horizontal aluminum strips with lever handle on interior doors. Solana 48 nickel brushed ceiling fans with opal frosted glass lighting in all bedrooms and living room. Designer contemporary style chandelier with matching dining room and island light fixtures and much more!! Downstairs you are welcomed by an open floor plan with lots of light. Kitchen is also very modern and features a waterfall granite countertop, marble backsplashes, Elegant 42 multi-leveled Euro-design cabinetry with soft open and slow close feature, Frosted glass cabinet door with interior LED cabinet lighting, Gourmet kitchen and built-in stainless steel appliance package with micro-wave oven combo, cooktop, range hood, dishwasher and counter-depth fridge with ice maker, Built-in 36 bottle wine cooler, Designer faucet with pull-out spray. Pine wood 5 crown molding and baseboards painted and installed in all rooms. Upstairs you are welcome by a nice size loft. The Master bedroom has a tray ceiling with LED lighting and a stunning balcony to enjoy the views. The ensuite Master bathroom is stunning and spacious with a stand alone tub, granite counters, undercabinet LED lighting, double sinks, tile shower and walking closet. Remaining two bedrooms are also super spacious and share an additional bathroom with full shower and double sinks. Providence amenities include Dog Park, Bar/Restaurant, Clubhouse, Zero Entry Pool with Slides, Jr Olympic Lap Pool, Fitness Center, Tennis Courts, Playground and More. NO CDD, LOW HOA! Ten year warranty by 2-10 Home Builders Warranty.
Agriculture / Farm
Grazing Permits Blm: ,No,
Grazing Permits Forest Service: ,No,
Grazing Permits Private: ,No,
Horse: No
Association Fees / Info
Community Features: Clubhouse, CommunityMailbox, DogPark, Fitness, Golf, Gated, Playground, Pool, Restaurant, TennisCourts, StreetLights, Sidewalks
Pets Allowed: Yes
Senior Community: No
Hoa Frequency Rate: 213
Association: Yes
Hoa Fees Frequency: Quarterly
Association Fee Includes: Pools, RecreationFacilities, Security
Bathroom Info
Total Baths: 3.00
Fullbaths: 2
Building Info
Window Features: Skylights
Roof: Tile
Building Area Source: Builder
Buyer Compensation
Exterior Features
Style: Contemporary
Pool Features: Community
Patio: RearPorch, Covered, Porch, Balcony
Pool Private: No
Exterior Features: Balcony, SprinklerIrrigation, Lighting
Fees / Restrictions
Association Fee: 415.00
Association Fee Frequency: Quarterly
Financial
Original Price: $415,000
Garage / Parking
Open Parking: No
Parking Features: Driveway, Garage, GarageDoorOpener
Attached Garage: Yes
Garage: Yes
Carport: No
Green / Env Info
Irrigation Water Rights: ,No,
Interior Features
Fireplace: No
Floors: CeramicTile, LuxuryVinyl
Levels: Two
Spa: No
Interior Features: BuiltinFeatures, CeilingFans, CrownMolding, EatinKitchen, HighCeilings, KitchenFamilyRoomCombo, OpenFloorplan, StoneCounters, SplitBedrooms, Skylights, WalkInClosets
Appliances: BuiltInOven, Cooktop, Dishwasher, Disposal, Microwave, Refrigerator, RangeHood, WineRefrigerator
Lot Info
Direction Remarks: Ronald Reagan Pkwy, R on US-92W, L on Providence Blvd, L on Clubhouse Dr, L on Greenbriar Terrace; townhouse on the left.
Lot Size Units: Acres
Lot Size Acres: 0.07
Lot Sqft: 2,888
Misc
Other
Special Conditions: None
Security Features: GatedwithGuard, GatedCommunity
Other Rooms Info
Basement: No
Property Info
Habitable Residence: ,No,
Section: 19
Class Type: Townhouse
Property Sub Type: Townhouse
Property Condition: NewConstruction
Property Attached: No
New Construction: Yes
Construction Materials: Block, Concrete
Stories: 2
Mobile Home Remains: ,No,
Foundation: Slab
Home Warranty: ,No,
Human Modified: Yes
Room Info
Total Rooms: 11
Sqft Info
Sqft: 2,224
Bulding Area Sqft: 2,840
Living Area Units: SquareFeet
Living Area Source: Builder
Tax Info
Tax Year: 2,022
Tax Lot: 216
Tax Legal Description: FAIRWAY VILLAS - PHASE 2 PB 162 PGS 29-33 LOT 216
Tax Block: 29/33
Tax Annual Amount: 261.63
Tax Book Number: 162-29-33
Unit Info
Rent Controlled: No
Utilities / Hvac
Electric On Property: ,No,
Heating: Central, Electric
Water Source: Public
Sewer: PublicSewer
Cool System: CentralAir, CeilingFans
Cooling: Yes
Heating: Yes
Utilities: CableAvailable, ElectricityAvailable, MunicipalUtilities, PhoneAvailable, SewerConnected, WaterAvailable
Waterfront / Water
Waterfront: No
View: No
Directions
Ronald Reagan Pkwy, R on US-92W, L on Providence Blvd, L on Clubhouse Dr, L on Greenbriar Terrace; townhouse on the left.This listing courtesy of Novak Realty Corp
If you have any questions on 2016 Greenbriar Terrace, Davenport, Florida, please call David Shippey at 863-521-4517.
MLS# O6156118 located at 2016 Greenbriar Terrace, Davenport, Florida is brought to you by David Shippey REALTOR®
2016 Greenbriar Terrace, Davenport, Florida has 3 Beds, 2 Full Bath, and 1 Half Bath.
The MLS Number for 2016 Greenbriar Terrace, Davenport, Florida is O6156118.
The price for 2016 Greenbriar Terrace, Davenport, Florida is $410,000.
The status of 2016 Greenbriar Terrace, Davenport, Florida is Active.
The subdivision of 2016 Greenbriar Terrace, Davenport, Florida is Providence / Golf Club Villas.
The home located at 2016 Greenbriar Terrace, Davenport, Florida was built in 2024.
Related Searches: Chain of Lakes Winter Haven Florida






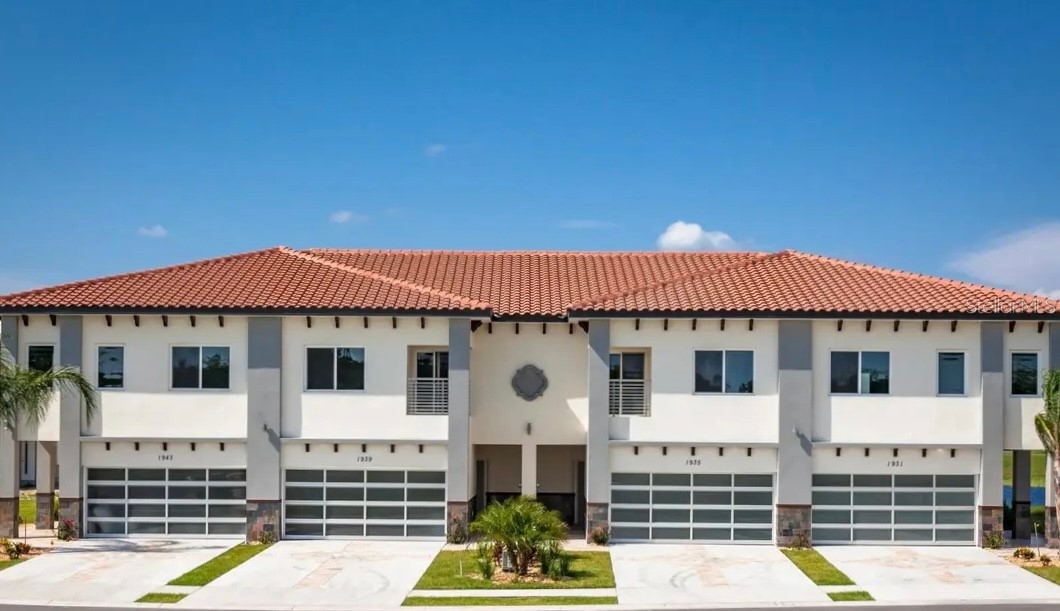
























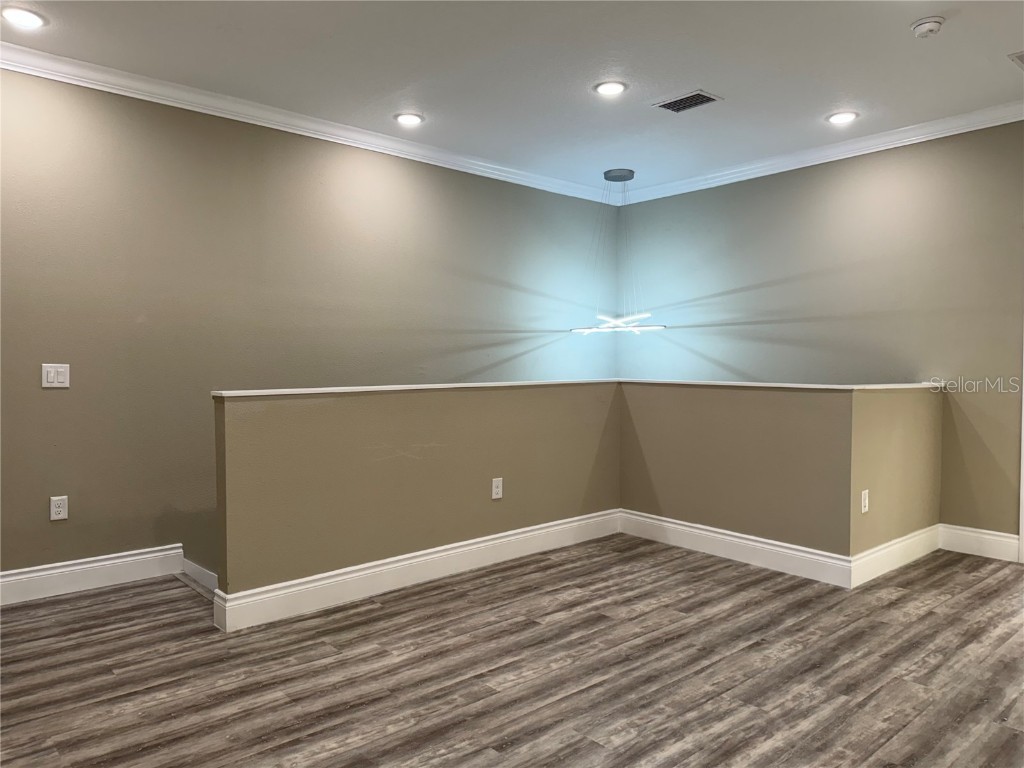










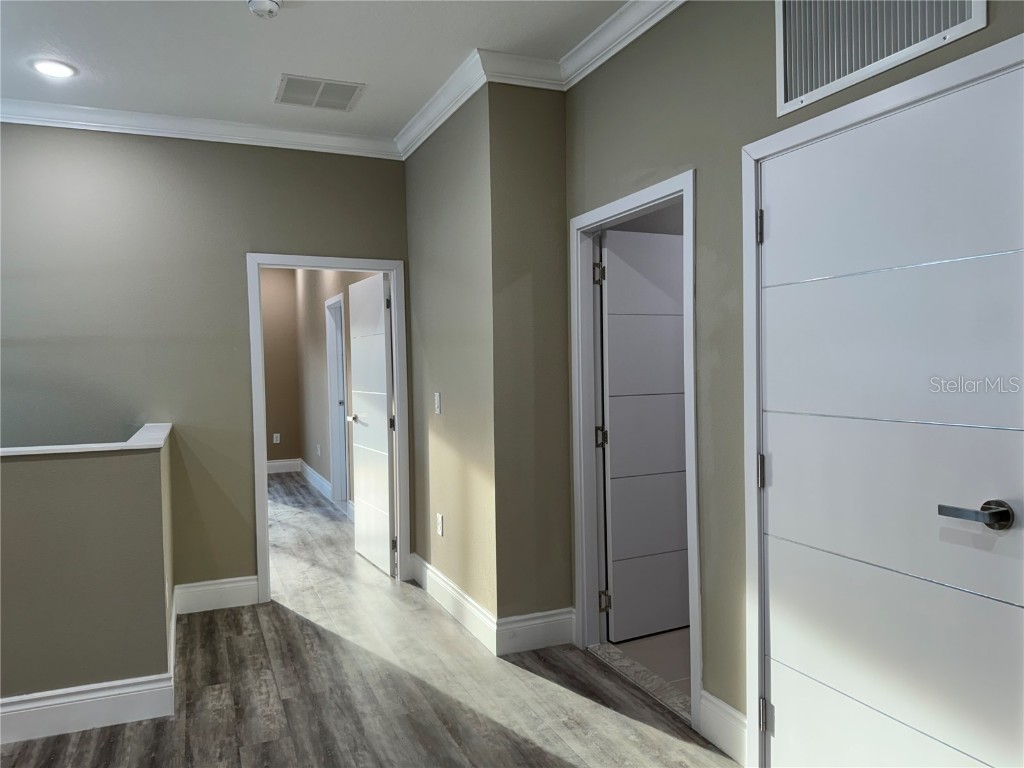





































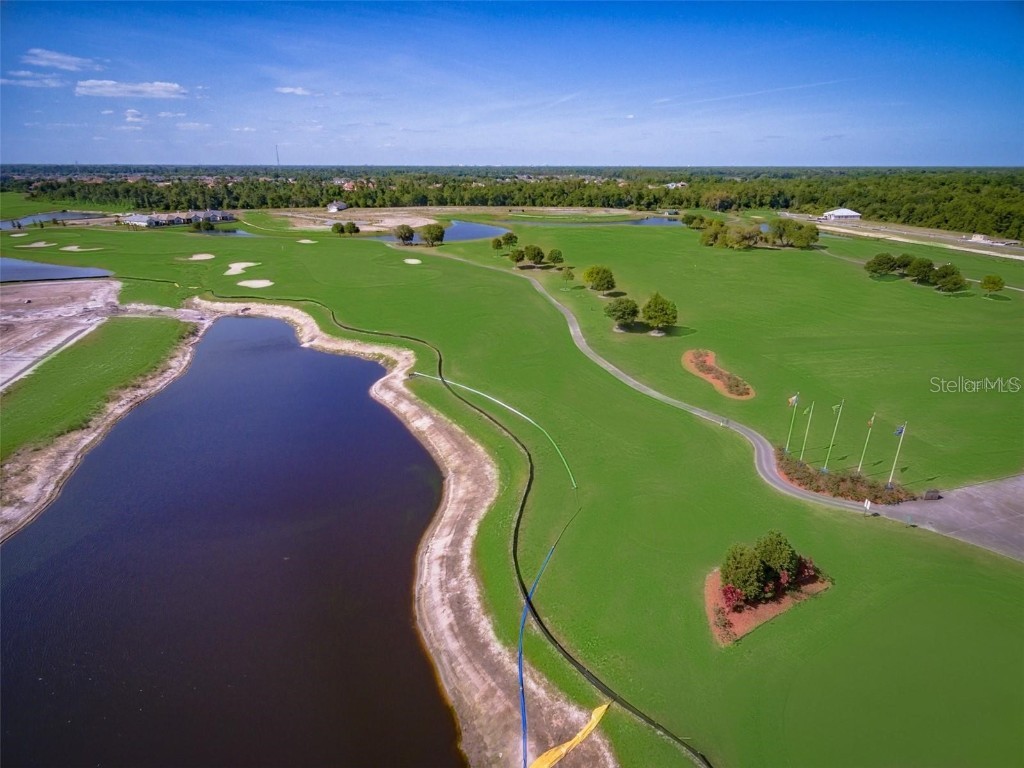

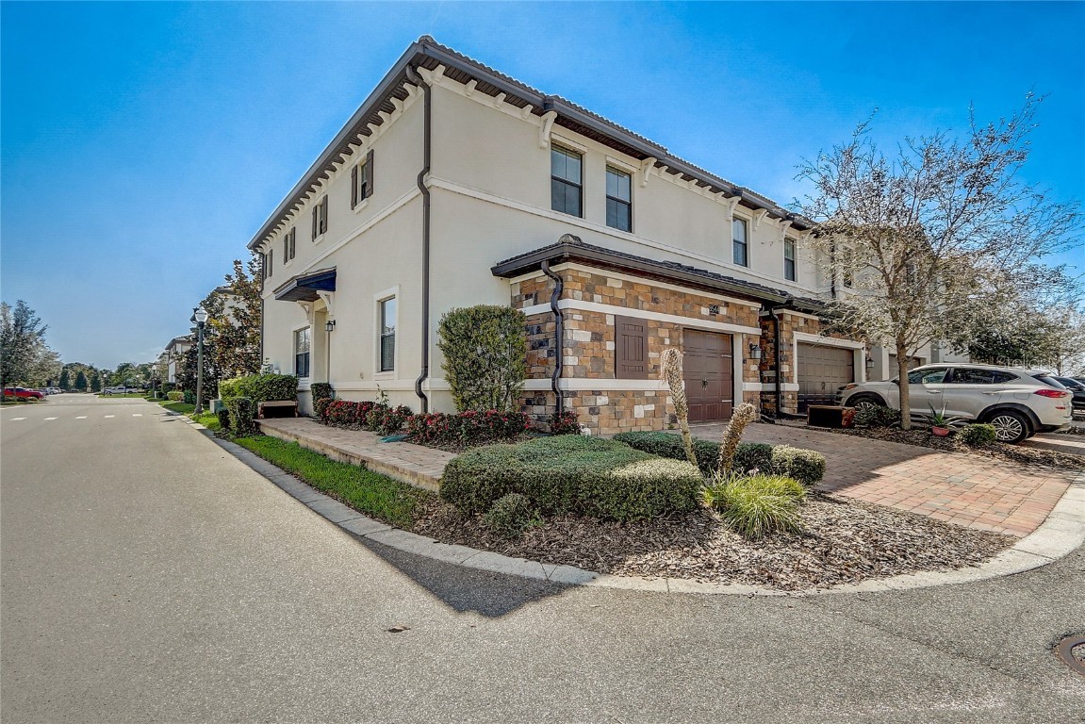
 MLS# T3508160
MLS# T3508160 


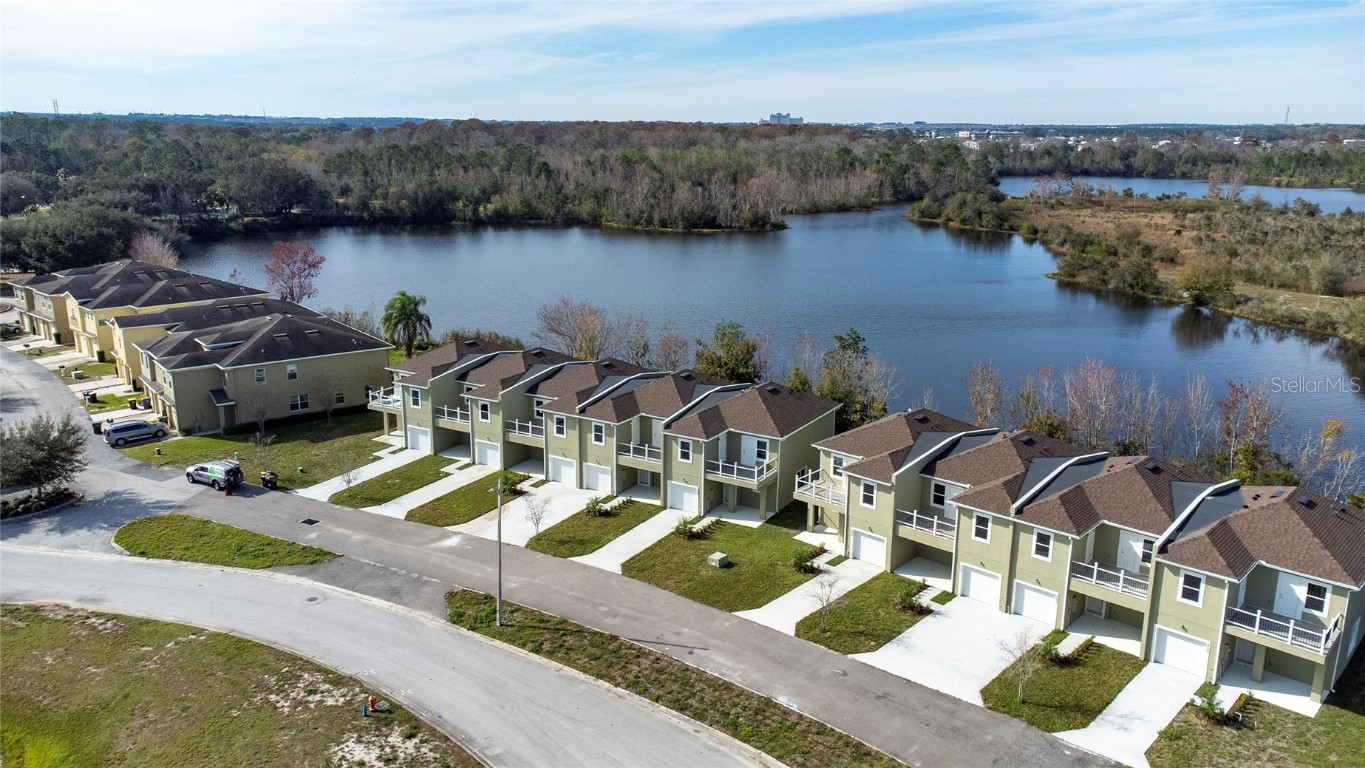
 The information being provided by © 2024 My Florida Regional MLS DBA Stellar MLS is for the consumer's
personal, non-commercial use and may not be used for any purpose other than to
identify prospective properties consumer may be interested in purchasing. Any information relating
to real estate for sale referenced on this web site comes from the Internet Data Exchange (IDX)
program of the My Florida Regional MLS DBA Stellar MLS. XCELLENCE REALTY, INC is not a Multiple Listing Service (MLS), nor does it offer MLS access. This website is a service of XCELLENCE REALTY, INC, a broker participant of My Florida Regional MLS DBA Stellar MLS. This web site may reference real estate listing(s) held by a brokerage firm other than the broker and/or agent who owns this web site.
MLS IDX data last updated on 05-02-2024 11:46 AM EST.
The information being provided by © 2024 My Florida Regional MLS DBA Stellar MLS is for the consumer's
personal, non-commercial use and may not be used for any purpose other than to
identify prospective properties consumer may be interested in purchasing. Any information relating
to real estate for sale referenced on this web site comes from the Internet Data Exchange (IDX)
program of the My Florida Regional MLS DBA Stellar MLS. XCELLENCE REALTY, INC is not a Multiple Listing Service (MLS), nor does it offer MLS access. This website is a service of XCELLENCE REALTY, INC, a broker participant of My Florida Regional MLS DBA Stellar MLS. This web site may reference real estate listing(s) held by a brokerage firm other than the broker and/or agent who owns this web site.
MLS IDX data last updated on 05-02-2024 11:46 AM EST.