2010 Lake Ariana Boulevard Auburndale Florida | Home for Sale
To schedule a showing of 2010 Lake Ariana Boulevard, Auburndale, Florida, Call David Shippey at 863-521-4517 TODAY!
Auburndale, FL 33823
- 5Beds
- 4.00Total Baths
- 4 Full, 0 HalfBaths
- 3,928SqFt
- 1997Year Built
- 0.47Acres
- MLS# L4930055
- Residential
- SingleFamilyResidence
- Sold
- Approx Time on Market1 month, 21 days
- Area33823 - Auburndale
- CountyPolk
- SubdivisionKirkland Lake Estates
Overview
Generous price improvement on this spacious lakefront home. The inviting front porch begs you to sit a while and watch the sun dance on the waters of beautiful Lake Ariana. A grand foyer greets you as you enter and you will immediately appreciate the custom touches such as Crown Moulding, Oak hardwood floors, and soothing color pallets. This home is an entertainer's delight and features a flowing floor plan with formal areas as well as warm, cozy spaces to unwind. Enjoy the lake views from every South facing window. Gather in the kitchen and whip up a great meal or enjoy a cup of coffee while overlooking the front porch and lake beyond. A large Master Suite is conveniently located on the main floor and features a generous ensuite bathroom complete with a walk-in shower, jetted garden tub, separate water closet and well-appointed walk-in closet. The main level also includes a large laundry room, an office and a full pool bath. Upstairs you will find three more spacious bedrooms-two with a jack and jill bathroom and the third with another ensuite bath which could technically be considered a second master bedroom. A den/playroom completes the very functional second level. Out in the pool area you will find an outdoor kitchen area and pool shower. The pool cage was recently re-screened. A bonus bedroom is located upstairs and is accessed by an exterior staircase. There is a huge closet that is currently being used as an office and this space could easily be converted to a small apartment. Enjoy gathering at the firepit in the Oak draped back yard which is fenced for your fur babies. For those of you wondering about recent updates: The roof is approximately 7 yrs. old, the two hot water heaters were recently replaced and both AC's were recently replaced. Don't wait-homes like this rarely come along.
Sale Info
Listing Date: 05-16-2022
Sold Date: 07-08-2022
Aprox Days on Market:
1 month(s), 21 day(s)
Listing Sold:
1 Year(s), 9 month(s), 28 day(s) ago
Asking Price: $849,900
Selling Price: $700,000
Price Difference:
Reduced By $25,000
Agriculture / Farm
Grazing Permits Blm: ,No,
Grazing Permits Forest Service: ,No,
Grazing Permits Private: ,No,
Horse: No
Association Fees / Info
Pets Allowed: Yes
Senior Community: No
Association: ,No,
Bathroom Info
Total Baths: 4.00
Fullbaths: 4
Building Info
Window Features: Blinds, WindowTreatments
Roof: Shingle
Buyer Compensation
Exterior Features
Pool Features: Gunite, InGround, OutsideBathAccess, PoolSweep, ScreenEnclosure
Patio: FrontPorch, Screened
Pool Private: Yes
Exterior Features: FrenchPatioDoors, OutdoorKitchen, OutdoorShower
Fees / Restrictions
Financial
Original Price: $849,900
Disclosures: DisclosureonFile,SellerDisclosure
Fencing: ChainLink, Fenced
Garage / Parking
Open Parking: No
Parking Features: CircularDriveway, Driveway, Garage, GolfCartGarage, GarageDoorOpener, Guest, GarageFacesSide
Attached Garage: Yes
Garage: Yes
Carport: Yes
Car Ports: 2
Green / Env Info
Irrigation Water Rights: ,No,
Interior Features
Fireplace Desc: FamilyRoom, WoodBurning
Fireplace: Yes
Floors: Carpet, CeramicTile, EngineeredHardwood, Wood
Levels: Two
Spa: No
Laundry Features: Inside, LaundryRoom
Interior Features: CeilingFans, CrownMolding, EatinKitchen, HighCeilings, MainLevelMaster, StoneCounters, SplitBedrooms, WalkInClosets, WindowTreatments, Attic, SeparateFormalDiningRoom, SeparateFormalLivingRoom
Appliances: BuiltInOven, Cooktop, Dishwasher, ElectricWaterHeater, Refrigerator, WineRefrigerator
Lot Info
Direction Remarks: From Hwy 92 take Berkley Rd to right on Denton to Left on Lake Ariana Bl
Lot Size Units: Acres
Lot Size Acres: 0.47
Lot Sqft: 20,569
Est Lotsize: 90x240
Vegetation: Oak
Lot Desc: CityLot
Misc
Other
Special Conditions: None
Other Rooms Info
Basement: No
Property Info
Habitable Residence: ,No,
Section: 34
Class Type: SingleFamilyResidence
Property Sub Type: SingleFamilyResidence
Property Attached: No
New Construction: No
Construction Materials: Block, Stucco
Stories: 2
Total Stories: 2
Mobile Home Remains: ,No,
Foundation: Slab
Home Warranty: ,No,
Human Modified: Yes
Room Info
Total Rooms: 6
Sqft Info
Sqft: 3,928
Living Area Units: SquareFeet
Living Area Source: PublicRecords
Tax Info
Tax Year: 2,021
Tax Lot: 3
Tax Legal Description: KIRKLAND LAKE ESTATES PHASE ONE PB 80 PG 23 LOT 3
Tax Annual Amount: 5654.59
Tax Book Number: 80-23
Unit Info
Rent Controlled: No
Utilities / Hvac
Electric On Property: ,No,
Heating: Electric
Water Source: Public
Sewer: PublicSewer
Cool System: CentralAir, CeilingFans
Cooling: Yes
Heating: Yes
Utilities: CableAvailable, CableConnected, ElectricityConnected, HighSpeedInternetAvailable, MunicipalUtilities, SewerConnected, WaterConnected
Waterfront / Water
Waterfront: Yes
Waterfront Features: Lake, LakePrivileges
View: Yes
View: Lake, Water
Directions
From Hwy 92 take Berkley Rd to right on Denton to Left on Lake Ariana BlThis listing courtesy of S & D Real Estate Service Llc
If you have any questions on 2010 Lake Ariana Boulevard, Auburndale, Florida, please call David Shippey at 863-521-4517.
MLS# L4930055 located at 2010 Lake Ariana Boulevard, Auburndale, Florida is brought to you by David Shippey REALTOR®
2010 Lake Ariana Boulevard, Auburndale, Florida has 5 Beds, 4 Full Bath, and 0 Half Bath.
The MLS Number for 2010 Lake Ariana Boulevard, Auburndale, Florida is L4930055.
The price for 2010 Lake Ariana Boulevard, Auburndale, Florida is $725,000.
The status of 2010 Lake Ariana Boulevard, Auburndale, Florida is Sold.
The subdivision of 2010 Lake Ariana Boulevard, Auburndale, Florida is Kirkland Lake Estates.
The home located at 2010 Lake Ariana Boulevard, Auburndale, Florida was built in 2024.
Related Searches: Chain of Lakes Winter Haven Florida






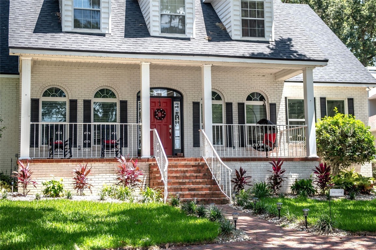


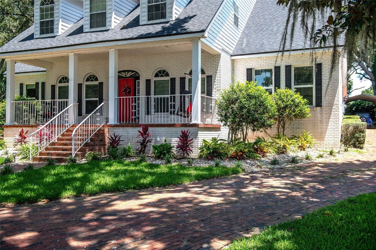
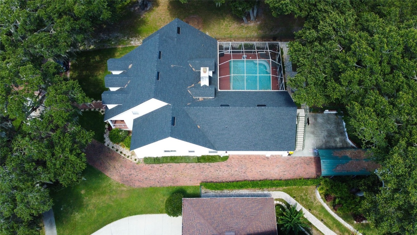
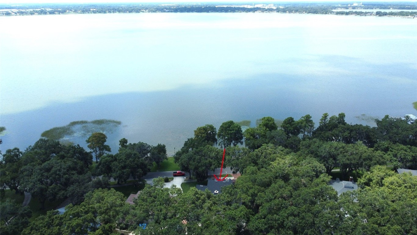
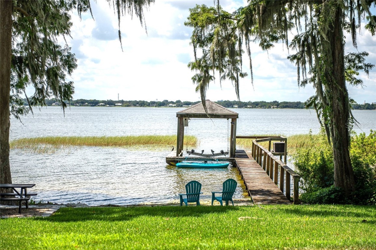
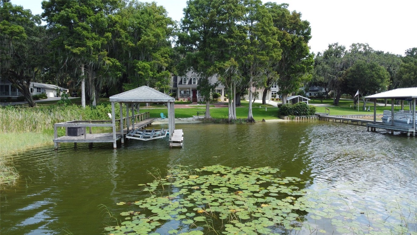

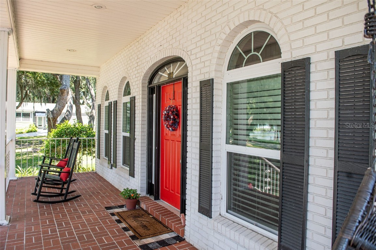
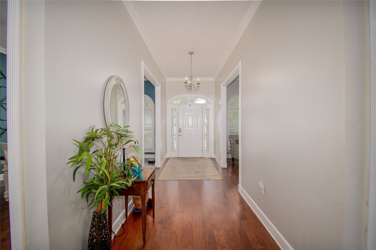

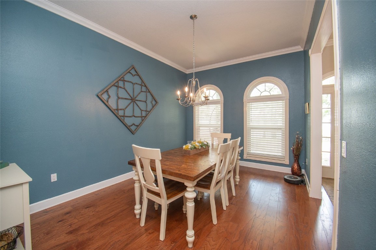
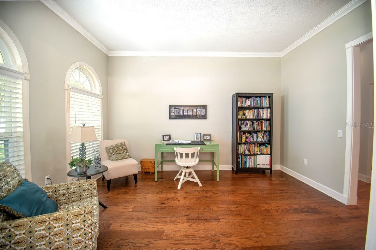
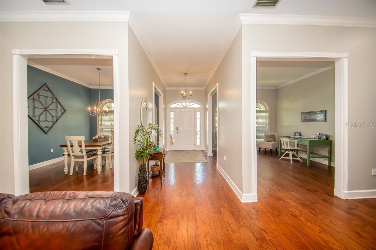
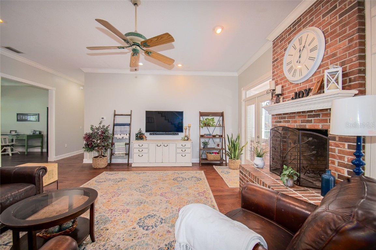
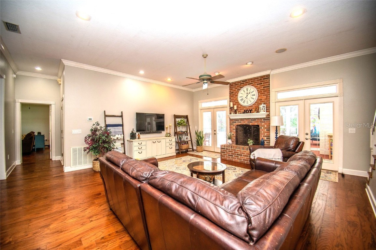



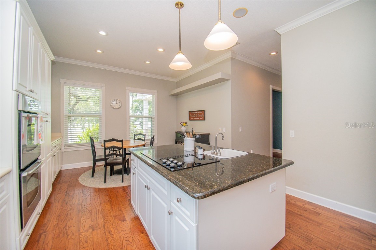
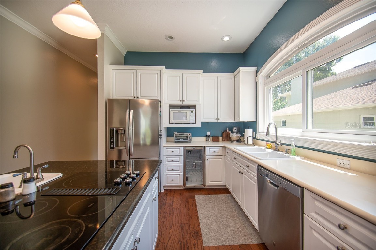


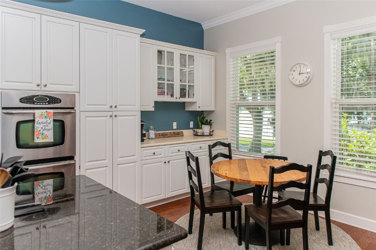
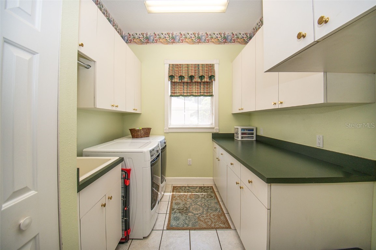
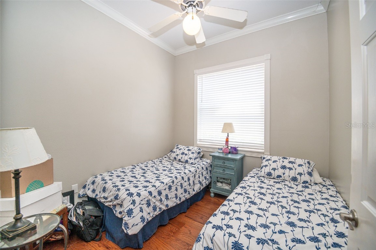

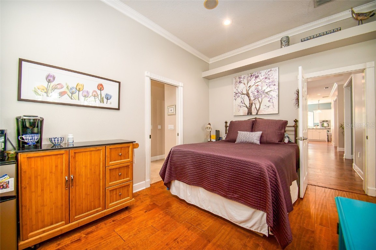



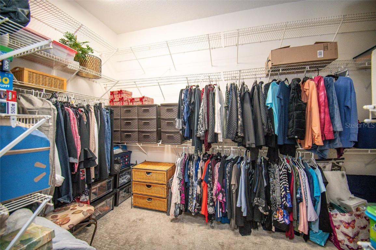
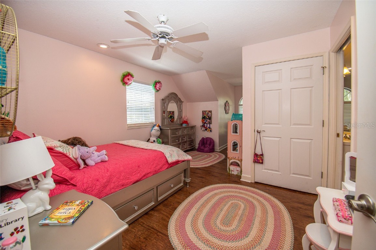
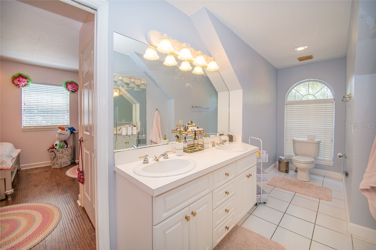
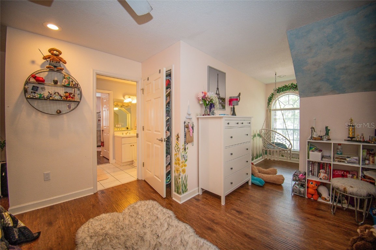
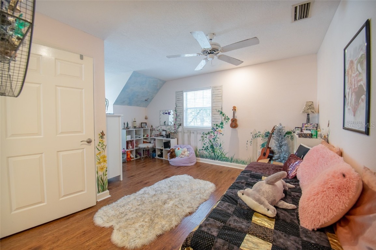

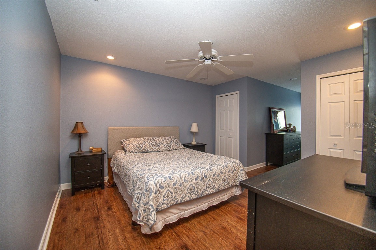
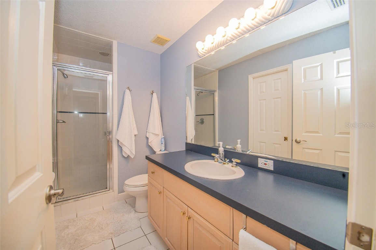
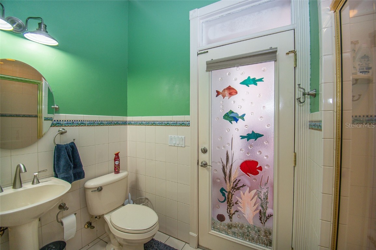
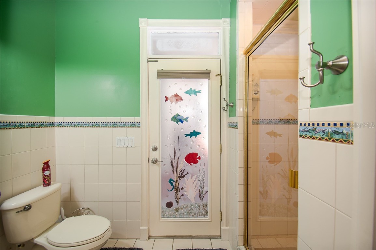

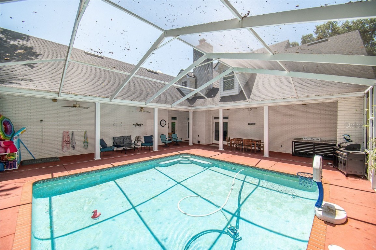
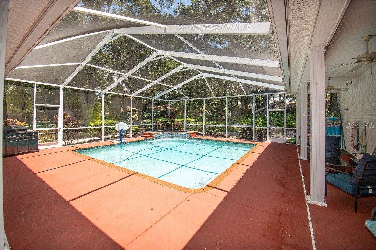



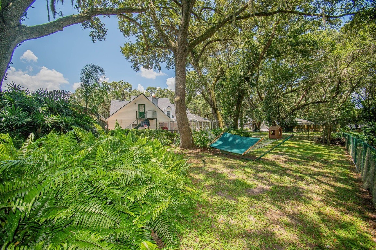

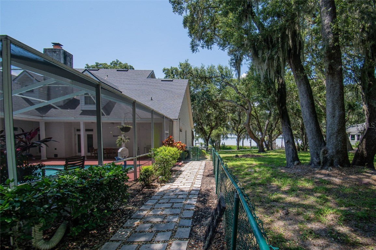
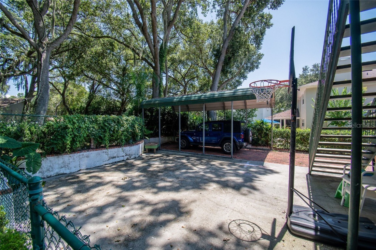

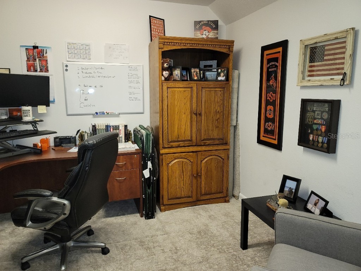
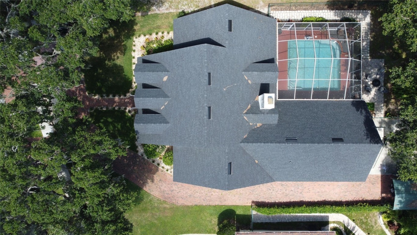
 The information being provided by © 2024 My Florida Regional MLS DBA Stellar MLS is for the consumer's
personal, non-commercial use and may not be used for any purpose other than to
identify prospective properties consumer may be interested in purchasing. Any information relating
to real estate for sale referenced on this web site comes from the Internet Data Exchange (IDX)
program of the My Florida Regional MLS DBA Stellar MLS. XCELLENCE REALTY, INC is not a Multiple Listing Service (MLS), nor does it offer MLS access. This website is a service of XCELLENCE REALTY, INC, a broker participant of My Florida Regional MLS DBA Stellar MLS. This web site may reference real estate listing(s) held by a brokerage firm other than the broker and/or agent who owns this web site.
MLS IDX data last updated on 05-05-2024 7:58 PM EST.
The information being provided by © 2024 My Florida Regional MLS DBA Stellar MLS is for the consumer's
personal, non-commercial use and may not be used for any purpose other than to
identify prospective properties consumer may be interested in purchasing. Any information relating
to real estate for sale referenced on this web site comes from the Internet Data Exchange (IDX)
program of the My Florida Regional MLS DBA Stellar MLS. XCELLENCE REALTY, INC is not a Multiple Listing Service (MLS), nor does it offer MLS access. This website is a service of XCELLENCE REALTY, INC, a broker participant of My Florida Regional MLS DBA Stellar MLS. This web site may reference real estate listing(s) held by a brokerage firm other than the broker and/or agent who owns this web site.
MLS IDX data last updated on 05-05-2024 7:58 PM EST.