1965 Fairway Loop Kissimmee Florida | Home for Sale
To schedule a showing of 1965 Fairway Loop, Kissimmee, Florida, Call David Shippey at 863-521-4517 TODAY!
Kissimmee, FL 34746
- 4Beds
- 3.00Total Baths
- 3 Full, 0 HalfBaths
- 2,581SqFt
- 2003Year Built
- 0.20Acres
- MLS# S5094349
- Residential
- SingleFamilyResidence
- Active
- Approx Time on Market6 months, 7 days
- Area34746 - Kissimmee (west of Town)
- CountyOsceola
- SubdivisionOaks Ph 1 B-2
Overview
Welcome home to this highly desired 4 bedroom 3 bath beauty that has it all! Hard to find one-story Bimini spacious design with almost 2600 s.f. on wide and deep tranquil homesite backing up to the wide rolling expanse of the Oaks National Golf Course 15th Fairway. Well maintained and to further ensure your confidence, the owners are offering a Platinum 13-month home warranty! New roof installed on 11/22/23...Algae and stain-resistant architectural shingles rated 130+ mph! with a 40-year limited lifetime warranty. Enjoy gorgeous sunsets from the large screened lanai featuring wall mounted TV, security/sunshade screens and two ceiling fans. Enjoy family and friend gatherings in the huge open floorplan featuring high ceilings, plant shelves, and surround sound speakers, while you create gourmet meals from the open kitchen. Kitchen area features a breakfast bar, center island, large pantry, staggered cabinets with crown molding, bottom cabinets with pull out shelving, French door refrigerator, and much more! Feast in the formal dining room or have your casual meals in the nook next to the built-in shelf area. Tons of storage areas including 2 walk-in closets in the spacious primary bedroom with vaulted ceilings, designer paint and French doors to lanai. The adjoining primary bathroom boasts dual sinks, jetted Roman tub, 5 x 5 walk in shower and separate commode area. Through the flowing floorplan you will find many exquisite design details including plantation shutters, 12 ft. ceilings in main living area, tray ceilings with crown molding inserts in all three secondary bedrooms, chair rail in living and dining rooms, plant shelves with electrical outlets, bullnose, columns, high ceilings, palladium windows, double door entry and more. From the 4 ft. extended garage, enter the Laundry room, featuring built-in ironing board, cabinets and utility sink. AC replaced in 2016 and serviced annually, microwave and sink garbage disposal replaced at two years, kitchen faucet one year. Outside flowerbed features electrical outlet with indoor switch. 2 gutters also have electrical outlets with indoor switch. The Oaks community features a public 18-hole golf course, tennis and pickleball courts, basketball court, playground and picnic area, optional boat lift and optional RV/boat storage area and many beautiful ponds and landscaping throughout. This must see home is close to local grocery stores, schools, The Loop shopping area, Florida Turnpike and approximately only 15 miles to Walt Disney World Theme Parks, Disney Springs and Sea World, 21 Miles to Universal Studios, 63 miles to Melbourne Beach and Kennedy Space Center, 6 miles to Sunrail train and 22 miles to Orlando International Airport. So hurry and make this amazing home yours so you can start relaxing in the Florida sunshine and enjoy all the fun this area has to offer!
Agriculture / Farm
Grazing Permits Blm: ,No,
Grazing Permits Forest Service: ,No,
Grazing Permits Private: ,No,
Horse: No
Association Fees / Info
Community Features: Fishing, Golf, GolfCartsOK, Playground, TennisCourts, StreetLights, Sidewalks
Pets Allowed: CatsOK, DogsOK, Yes
Senior Community: No
Hoa Frequency Rate: 287.5
Association: Yes
Association Amenities: GolfCourse, Playground, Park, Security, Storage, TennisCourts
Hoa Fees Frequency: Annually
Association Fee Includes: CommonAreas, MaintenanceGrounds, ReserveFund, Taxes
Bathroom Info
Total Baths: 3.00
Fullbaths: 3
Building Info
Window Features: Drapes, Shutters, TintedWindows, WindowTreatments
Roof: Shingle
Building Area Source: PublicRecords
Buyer Compensation
Exterior Features
Style: Contemporary
Patio: Covered, FrontPorch, Patio, Screened
Pool Private: No
Exterior Features: FrenchPatioDoors, SprinklerIrrigation, RainGutters
Fees / Restrictions
Association Fee: 250.00
Association Fee Frequency: Annually
Financial
Original Price: $529,900
Disclosures: DisclosureonFile,HOADisclosure,SellerDisclosure,Co
Garage / Parking
Open Parking: No
Attached Garage: Yes
Garage: Yes
Carport: No
Green / Env Info
Irrigation Water Rights: ,No,
Green Water Conservation: WaterRecycling
Interior Features
Fireplace: No
Floors: Carpet, CeramicTile
Levels: One
Spa: No
Laundry Features: Inside, LaundryRoom
Interior Features: BuiltinFeatures, TrayCeilings, ChairRail, CeilingFans, CrownMolding, CathedralCeilings, CofferedCeilings, HighCeilings, MainLevelPrimary, OpenFloorplan, SplitBedrooms, VaultedCeilings, WoodCabinets, WindowTreatments, Attic, SeparateFormalDiningRoom, SeparateFormalLivingRoom
Appliances: Dishwasher, ElectricWaterHeater, Disposal, Microwave, Range, Refrigerator
Lot Info
Direction Remarks: FROM HWY 192 HEAD SOUTH ON N. JOHN YOUNG PKWY, LEFT INTO THE OAKS GOLF COMMUNITY RIGHT ONTO THE OAKS BLVD, LEFT ON FAIRWAY LOOP.
Lot Size Units: Acres
Lot Size Acres: 0.2
Lot Sqft: 8,625
Vegetation: PartiallyWooded
Lot Desc: Landscaped
Misc
Other
Equipment: IrrigationEquipment
Special Conditions: None
Security Features: SecuritySystem, SmokeDetectors, FireHydrants
Other Rooms Info
Basement: No
Property Info
Habitable Residence: ,No,
Section: 32
Class Type: SingleFamilyResidence
Property Sub Type: SingleFamilyResidence
Property Attached: No
New Construction: No
Construction Materials: Block, Stucco
Stories: 1
Mobile Home Remains: ,No,
Foundation: Slab
Home Warranty: ,No,
Human Modified: Yes
Room Info
Total Rooms: 8
Sqft Info
Sqft: 2,581
Bulding Area Sqft: 3,578
Living Area Units: SquareFeet
Living Area Source: PublicRecords
Tax Info
Tax Year: 2,023
Tax Lot: 605
Tax Other Annual Asmnt: 257
Tax Legal Description: OAKS PHASE 1 B-2 PB 13 PG 88-90 LOT 605
Tax Block: 1
Tax Annual Amount: 2994.58
Tax Book Number: 13-88
Unit Info
Rent Controlled: No
Utilities / Hvac
Electric On Property: ,No,
Heating: Electric
Water Source: Public
Sewer: PublicSewer
Cool System: CentralAir, CeilingFans
Cooling: Yes
Heating: Yes
Utilities: CableConnected, ElectricityConnected, HighSpeedInternetAvailable, MunicipalUtilities, PhoneAvailable, SewerConnected, UndergroundUtilities, WaterConnected
Waterfront / Water
Waterfront: No
Waterfront Features: Creek
View: No
Directions
FROM HWY 192 HEAD SOUTH ON N. JOHN YOUNG PKWY, LEFT INTO THE OAKS GOLF COMMUNITY RIGHT ONTO THE OAKS BLVD, LEFT ON FAIRWAY LOOP.This listing courtesy of Bella Verde Realty Llc
If you have any questions on 1965 Fairway Loop, Kissimmee, Florida, please call David Shippey at 863-521-4517.
MLS# S5094349 located at 1965 Fairway Loop, Kissimmee, Florida is brought to you by David Shippey REALTOR®
1965 Fairway Loop, Kissimmee, Florida has 4 Beds, 3 Full Bath, and 0 Half Bath.
The MLS Number for 1965 Fairway Loop, Kissimmee, Florida is S5094349.
The price for 1965 Fairway Loop, Kissimmee, Florida is $527,900.
The status of 1965 Fairway Loop, Kissimmee, Florida is Active.
The subdivision of 1965 Fairway Loop, Kissimmee, Florida is Oaks Ph 1 B-2.
The home located at 1965 Fairway Loop, Kissimmee, Florida was built in 2024.
Related Searches: Chain of Lakes Winter Haven Florida






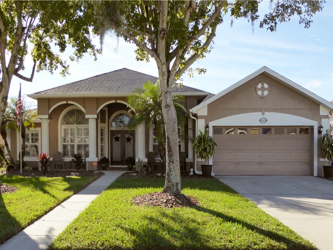

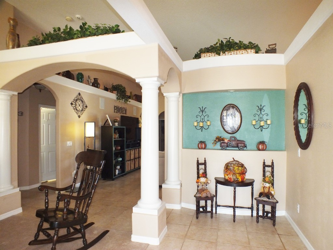
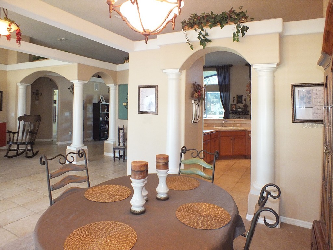

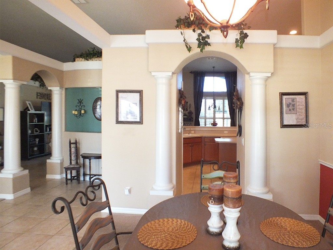



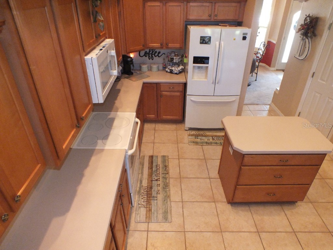
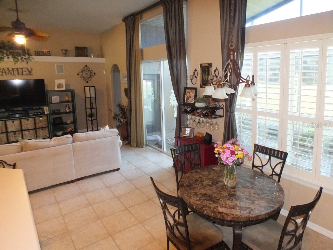

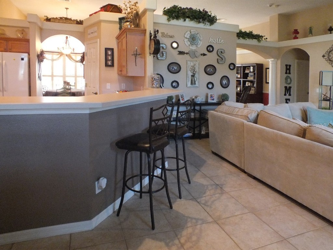
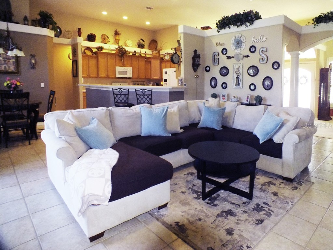
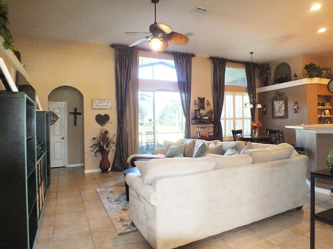
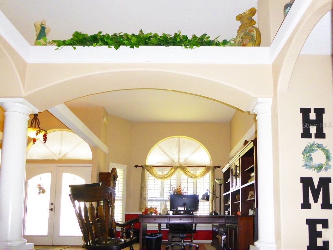
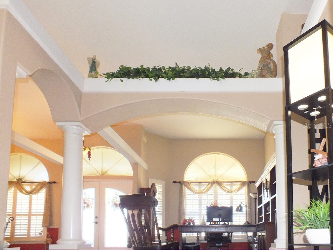

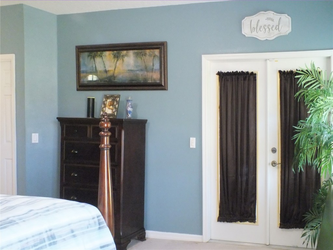
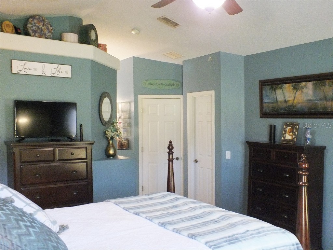

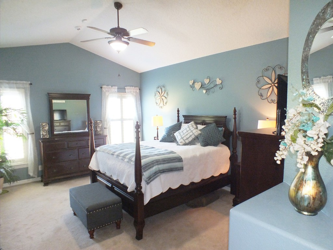
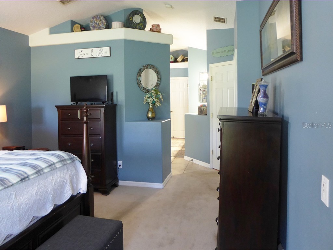
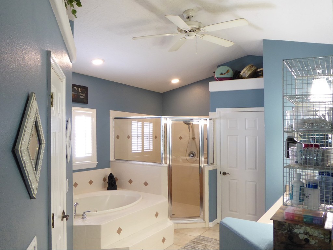
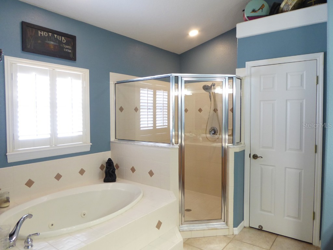
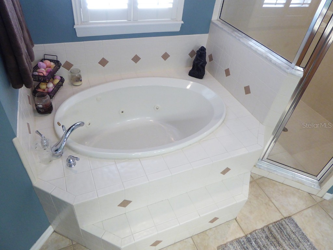
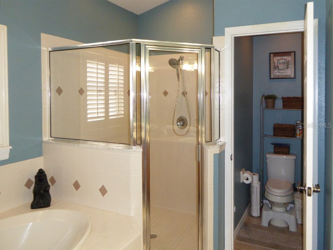

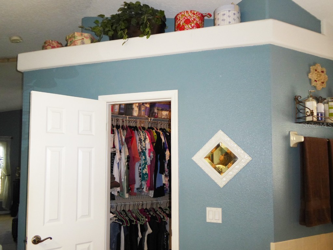
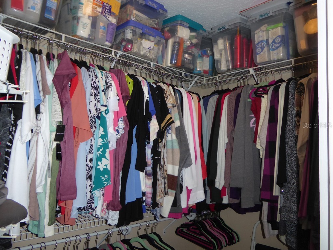

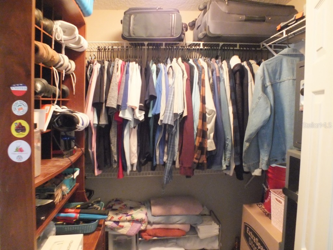

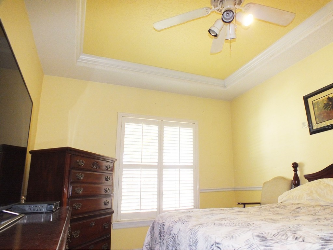



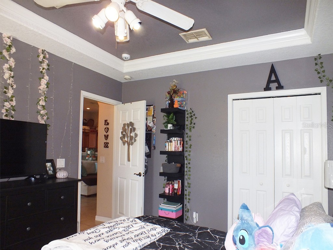
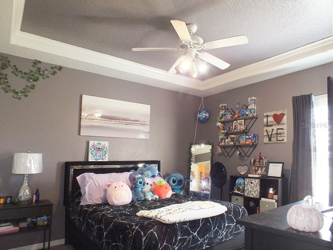
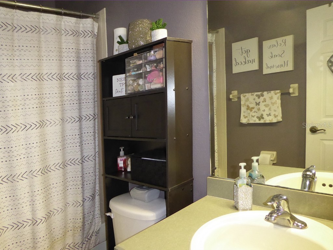
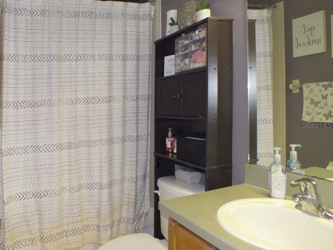
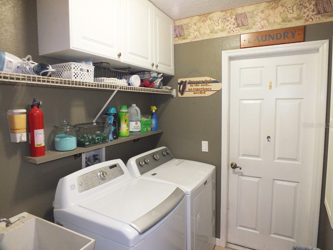
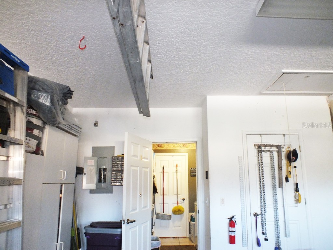

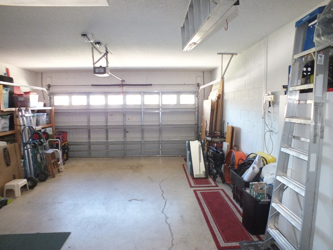
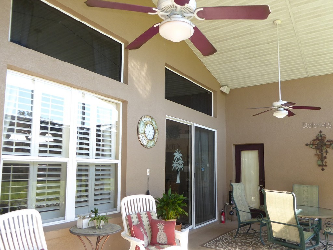

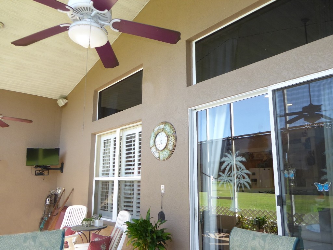
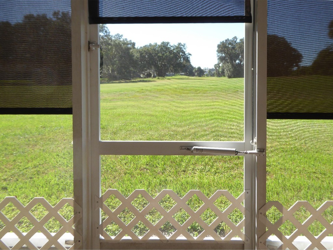
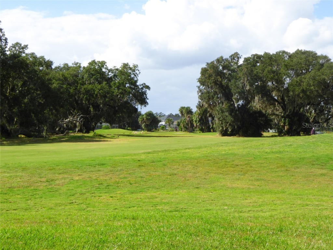
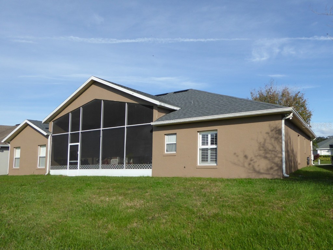
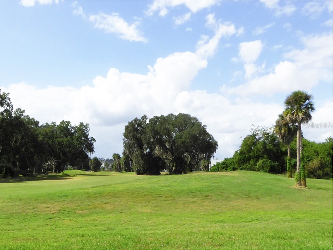
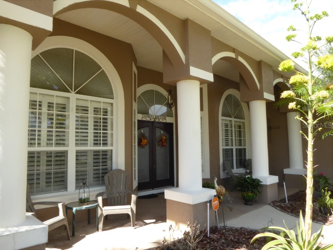
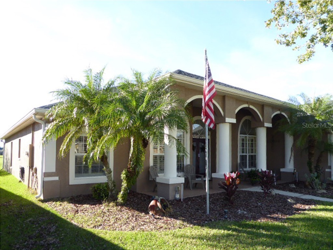

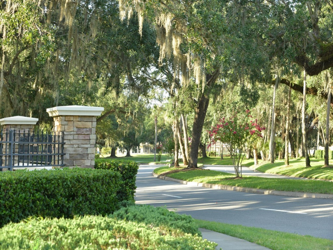
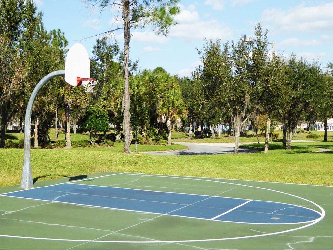
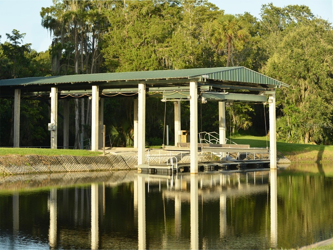
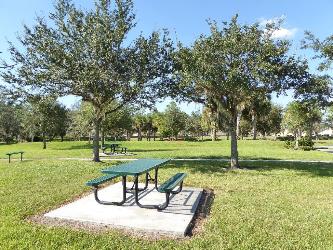

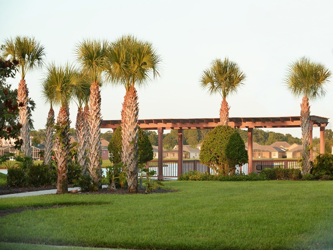

 MLS# T3523843
MLS# T3523843 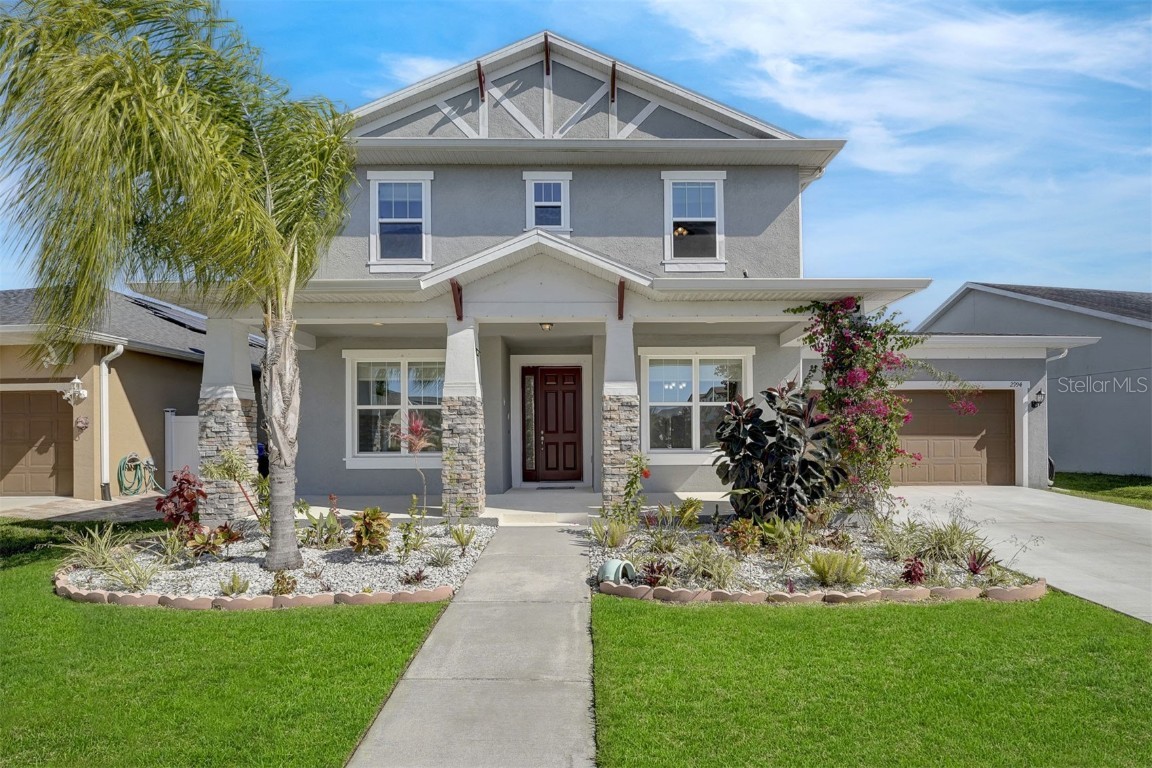
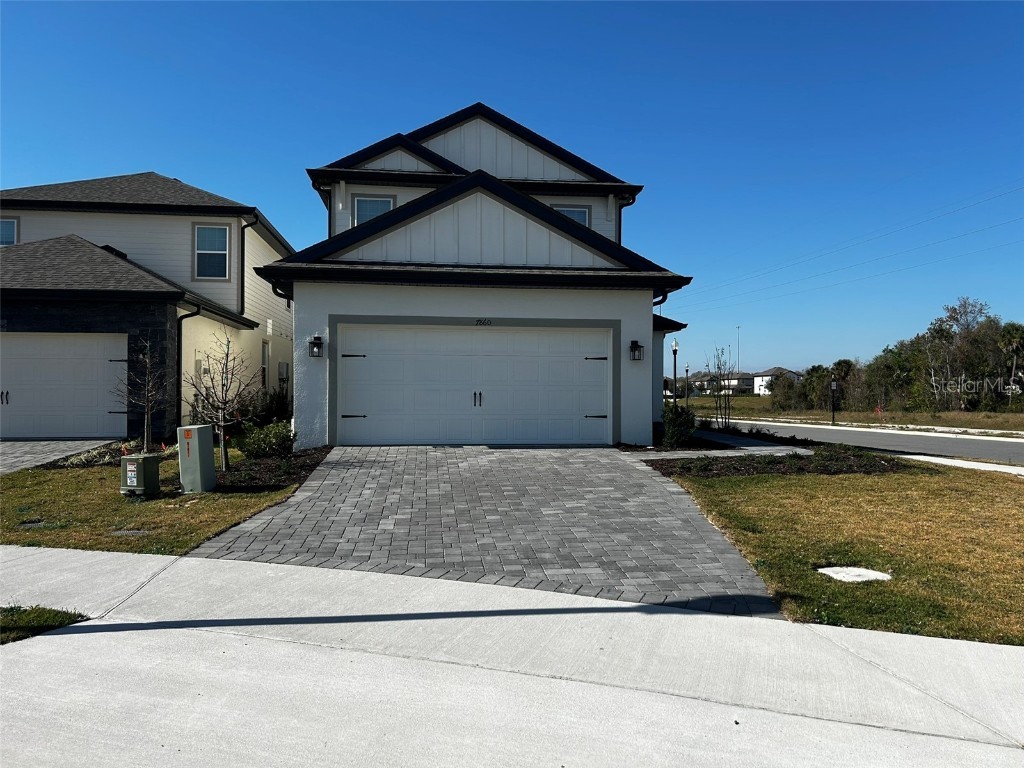
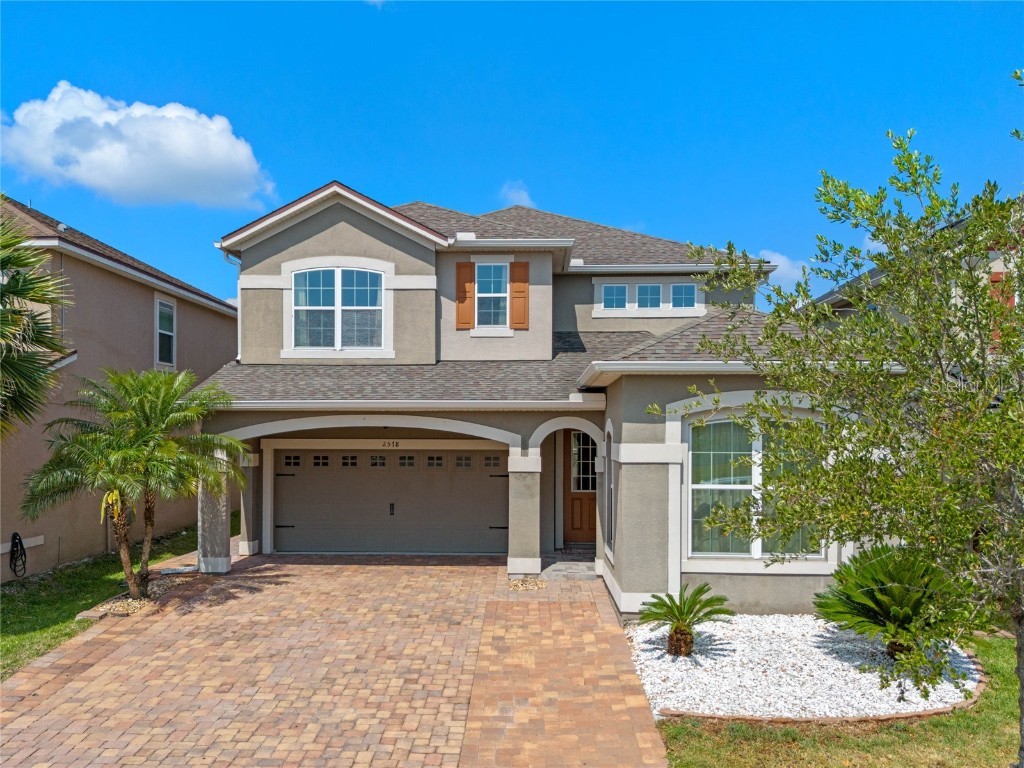
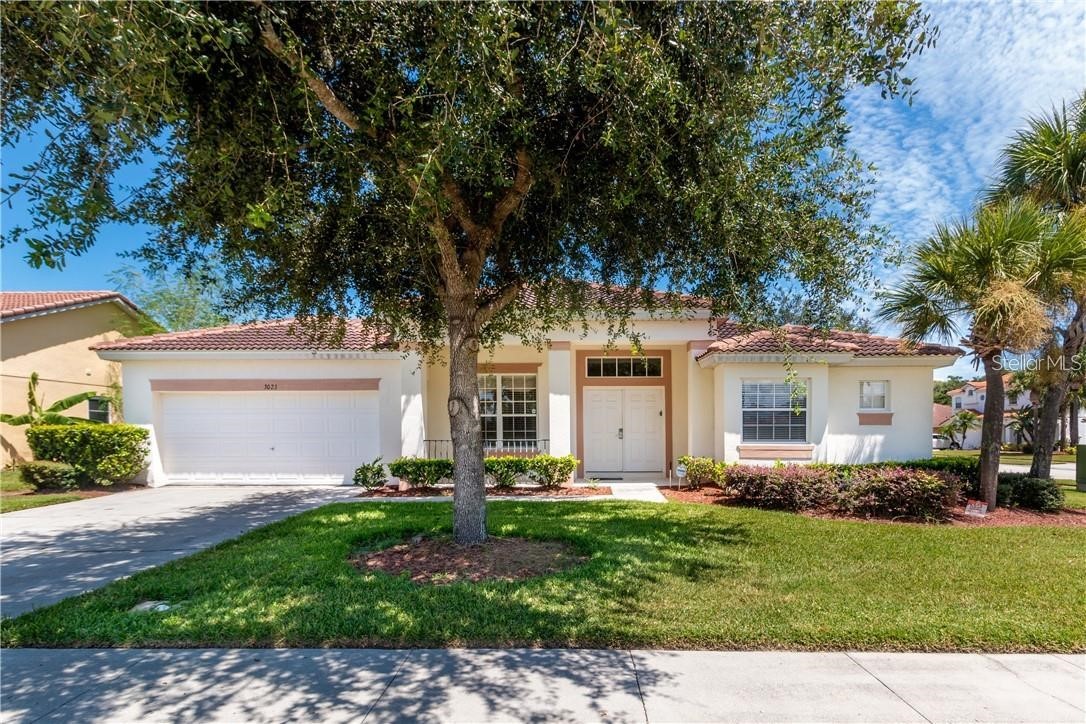
 The information being provided by © 2024 My Florida Regional MLS DBA Stellar MLS is for the consumer's
personal, non-commercial use and may not be used for any purpose other than to
identify prospective properties consumer may be interested in purchasing. Any information relating
to real estate for sale referenced on this web site comes from the Internet Data Exchange (IDX)
program of the My Florida Regional MLS DBA Stellar MLS. XCELLENCE REALTY, INC is not a Multiple Listing Service (MLS), nor does it offer MLS access. This website is a service of XCELLENCE REALTY, INC, a broker participant of My Florida Regional MLS DBA Stellar MLS. This web site may reference real estate listing(s) held by a brokerage firm other than the broker and/or agent who owns this web site.
MLS IDX data last updated on 05-15-2024 11:52 AM EST.
The information being provided by © 2024 My Florida Regional MLS DBA Stellar MLS is for the consumer's
personal, non-commercial use and may not be used for any purpose other than to
identify prospective properties consumer may be interested in purchasing. Any information relating
to real estate for sale referenced on this web site comes from the Internet Data Exchange (IDX)
program of the My Florida Regional MLS DBA Stellar MLS. XCELLENCE REALTY, INC is not a Multiple Listing Service (MLS), nor does it offer MLS access. This website is a service of XCELLENCE REALTY, INC, a broker participant of My Florida Regional MLS DBA Stellar MLS. This web site may reference real estate listing(s) held by a brokerage firm other than the broker and/or agent who owns this web site.
MLS IDX data last updated on 05-15-2024 11:52 AM EST.