1897 Basenji Drive Lake Alfred Florida | Home for Sale
To schedule a showing of 1897 Basenji Drive, Lake Alfred, Florida, Call David Shippey at 863-521-4517 TODAY!
Lake Alfred, FL 33850
- 3Beds
- 2.00Total Baths
- 2 Full, 0 HalfBaths
- 2,021SqFt
- 2024Year Built
- 0.13Acres
- MLS# W7863021
- Residential
- SingleFamilyResidence
- Active
- Approx Time on Market1 month, 12 days
- Area33850 - Lake Alfred
- CountyPolk
- SubdivisionEden Hills
Overview
MOVE IN READY! Welcome home to Eden Hills in Lake Alfred's only master-planned community, surrounded by nature. Enjoy resort-style amenities like a pool and cabana, playgrounds for both kids and dogs, and a viewing dock set over the vast and beautiful Grassy Lake right outside your front door. Youll love the natural setting of the community, where youll find options for outdoor recreation like fishing at Lake Blue Park, biking down TECO Auburndales 6.6 mile trail, or strolling around Bok Tower Gardens. Both Orlando and Tampa are easily accessible with I-4 only 5 miles from the community. The Panama is a perfect example of single story living at 2021 sf, 3 bedroom, 2-bath Master split, flex room, with a spacious great room and a covered lanai. Walk into this great open floorplan house that features multiple added features throughout. Step through the foyer to find a bedroom and a convenient full bath to your left, a flex room beyond that, and entry into the 2-car garage, laundry room and 3rd bedroom to the right. Continue into the large great room, dining room, kitchen, and dinette combo. Your kitchen boasts 42"" cabinets with a convenient island that also doubles as a breakfast bar, and the homes includes oven, range, dishwasher, and disposal. To the right is your personal retreat. Your Owners Suite includes an open bath with dual sinks and shower, separate water closet, and a large walk-in closet. All Ryan Homes now include WIFI-enabled garage opener and Ecobee thermostat. **Closing cost assistance is available with use of Builders affiliated lender**. DISCLAIMER: Prices, financing, promotion, and offers subject to change without notice. Offer valid on new sales only. See Community Sales and Marketing Representative for details. Promotions cannot be combined with any other offer. All uploaded photos are stock photos of this floor plan. Actual home may differ from photos.
Agriculture / Farm
Grazing Permits Blm: ,No,
Grazing Permits Forest Service: ,No,
Grazing Permits Private: ,No,
Horse: No
Association Fees / Info
Community Features: Playground, StreetLights, Sidewalks
Pets Allowed: BreedRestrictions, Yes
Senior Community: No
Hoa Frequency Rate: 15
Association: Yes
Association Amenities: Pool
Hoa Fees Frequency: Monthly
Bathroom Info
Total Baths: 2.00
Fullbaths: 2
Building Info
Window Features: ENERGYSTARQualifiedWindows
Roof: Shingle
Builder: RYAN HOMES
Building Area Source: Builder
Buyer Compensation
Exterior Features
Style: Florida, Ranch
Pool Features: Gunite, Infinity, InGround, Association
Patio: Covered, Patio
Pool Private: No
Exterior Features: SprinklerIrrigation
Fees / Restrictions
Financial
Original Price: $370,450
Disclosures: HOADisclosure
Garage / Parking
Open Parking: No
Parking Features: Driveway, Garage, GarageDoorOpener
Attached Garage: Yes
Garage: Yes
Carport: No
Green / Env Info
Green Features: Appliances, HVAC, Lighting, Thermostat, Windows
Irrigation Water Rights: ,No,
Green Water Conservation: LowVolumeDripIrrigation, LowFlowFixtures, WaterRecycling
Green Indoor Air Quality: ContaminantControl,LowVOCPaintMaterials,Ventilatio
Interior Features
Fireplace: No
Floors: Carpet, Concrete, CeramicTile
Levels: One
Spa: No
Laundry Features: Inside
Interior Features: BuiltinFeatures, EatinKitchen, HighCeilings, KitchenFamilyRoomCombo, MainLevelPrimary, OpenFloorplan, WalkInClosets
Appliances: BuiltInOven, Dishwasher, ElectricWaterHeater, Disposal, Microwave, Range, Refrigerator
Lot Info
Direction Remarks: Take I-4 West towards Tampa Stay on I-3 until exit 48. Follow round-about onto Co. Rd. 557/State Rd 557. Keep Straight until Old Lake Alfred Rd. Turn Right unto Old Lake Alfred Rd. Make Left on Cass Rd. Community is on the left.
Lot Size Units: Acres
Lot Size Acres: 0.13
Lot Sqft: 5,500
Est Lotsize: 50x110
Vegetation: PartiallyWooded
Lot Desc: Landscaped
Misc
Builder Model: PANAMA
Other
Equipment: IrrigationEquipment
Special Conditions: None
Security Features: SmokeDetectors
Other Rooms Info
Basement: No
Property Info
Habitable Residence: ,No,
Section: 19
Class Type: SingleFamilyResidence
Property Sub Type: SingleFamilyResidence
Property Condition: NewConstruction
Property Attached: No
New Construction: Yes
Construction Materials: Block, Stucco, WoodFrame
Stories: 1
Mobile Home Remains: ,No,
Foundation: Slab
Home Warranty: ,No,
Human Modified: Yes
Room Info
Total Rooms: 11
Sqft Info
Sqft: 2,021
Bulding Area Sqft: 2,421
Living Area Units: SquareFeet
Living Area Source: Builder
Tax Info
Tax Year: 2,024
Tax Lot: 346
Tax Other Annual Asmnt: 2,076
Tax Legal Description: EDEN HILLS PHASE 2 PB 194 PG 24-41 LOT 346
Tax Book Number: 194/24-41
Unit Info
Rent Controlled: No
Utilities / Hvac
Electric On Property: ,No,
Heating: Central
Water Source: Public
Sewer: PublicSewer
Cool System: CentralAir
Cooling: Yes
Heating: Yes
Waterfront / Water
Waterfront: No
View: No
Directions
Take I-4 West towards Tampa Stay on I-3 until exit 48. Follow round-about onto Co. Rd. 557/State Rd 557. Keep Straight until Old Lake Alfred Rd. Turn Right unto Old Lake Alfred Rd. Make Left on Cass Rd. Community is on the left.This listing courtesy of Maltbie Realty Group
If you have any questions on 1897 Basenji Drive, Lake Alfred, Florida, please call David Shippey at 863-521-4517.
MLS# W7863021 located at 1897 Basenji Drive, Lake Alfred, Florida is brought to you by David Shippey REALTOR®
1897 Basenji Drive, Lake Alfred, Florida has 3 Beds, 2 Full Bath, and 0 Half Bath.
The MLS Number for 1897 Basenji Drive, Lake Alfred, Florida is W7863021.
The price for 1897 Basenji Drive, Lake Alfred, Florida is $370,450.
The status of 1897 Basenji Drive, Lake Alfred, Florida is Active.
The subdivision of 1897 Basenji Drive, Lake Alfred, Florida is Eden Hills.
The home located at 1897 Basenji Drive, Lake Alfred, Florida was built in 2024.
Related Searches: Chain of Lakes Winter Haven Florida






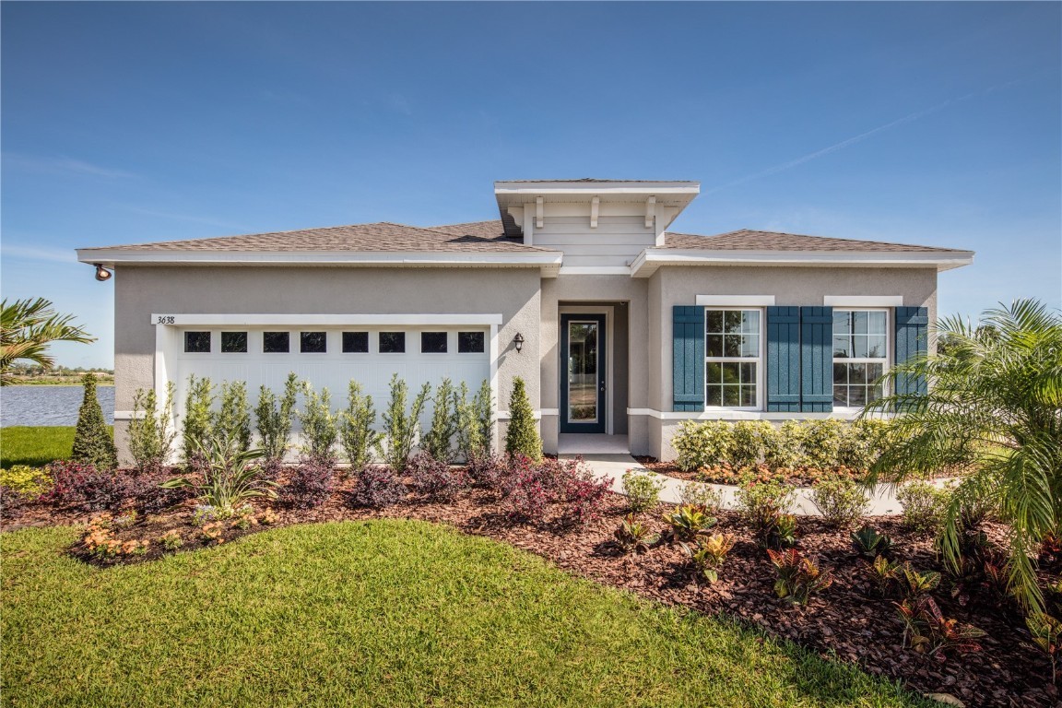

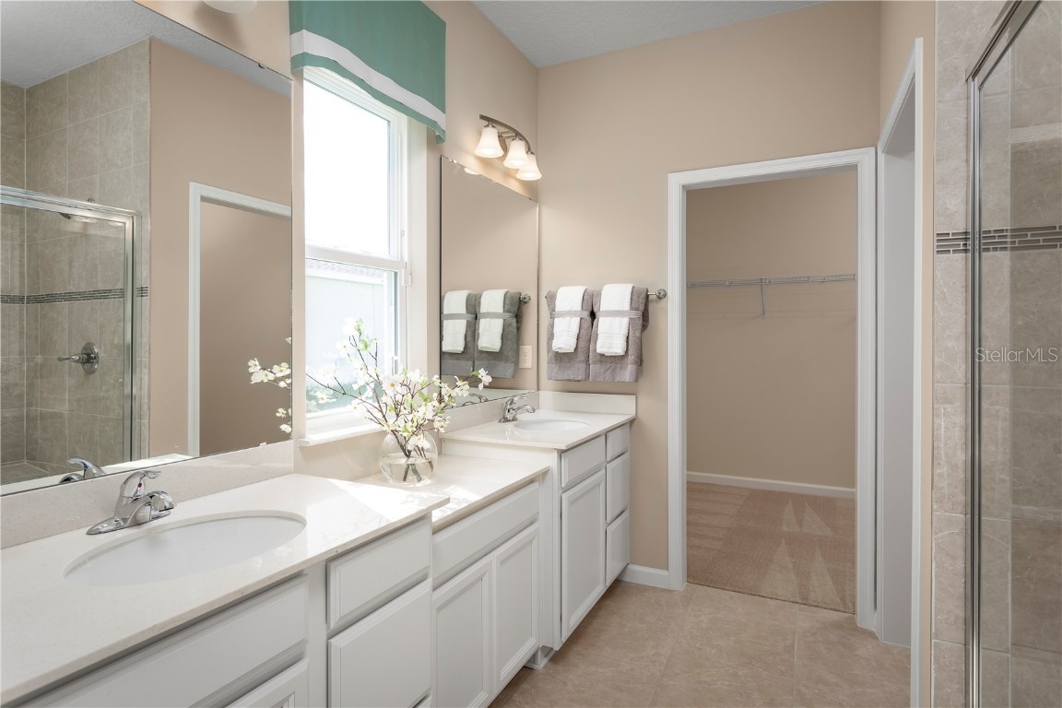
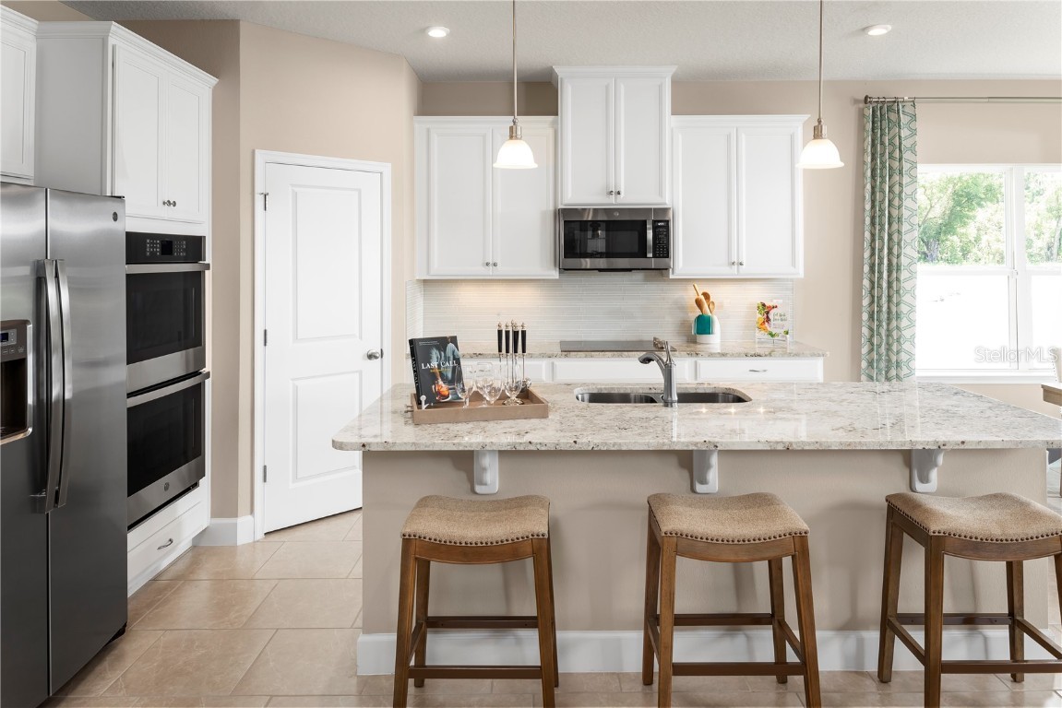

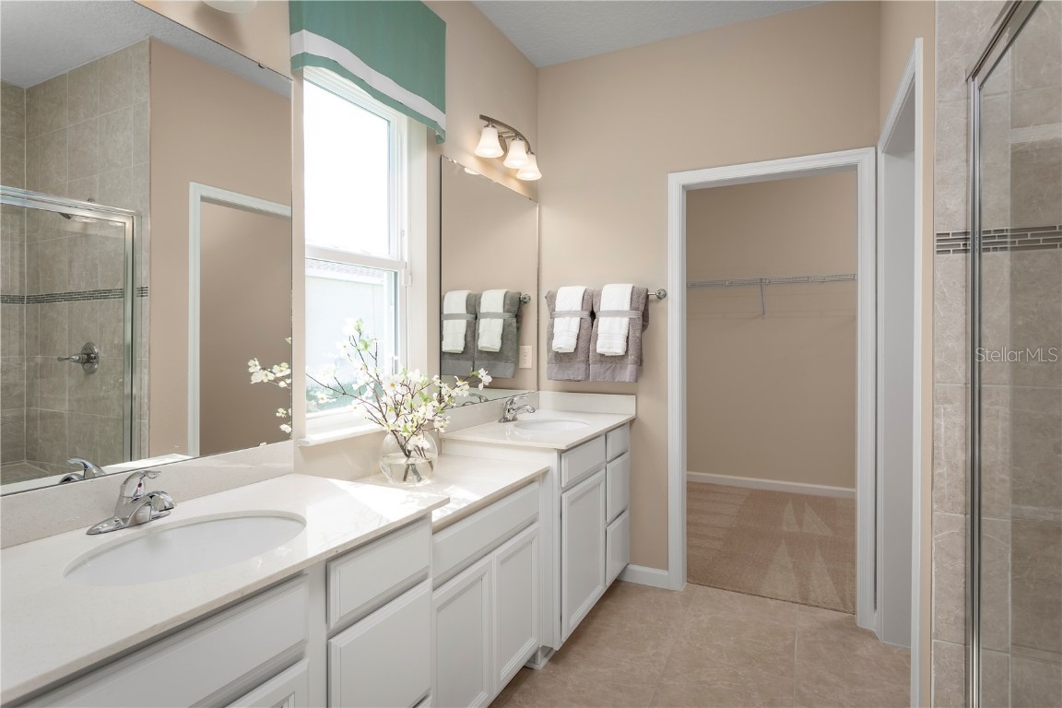

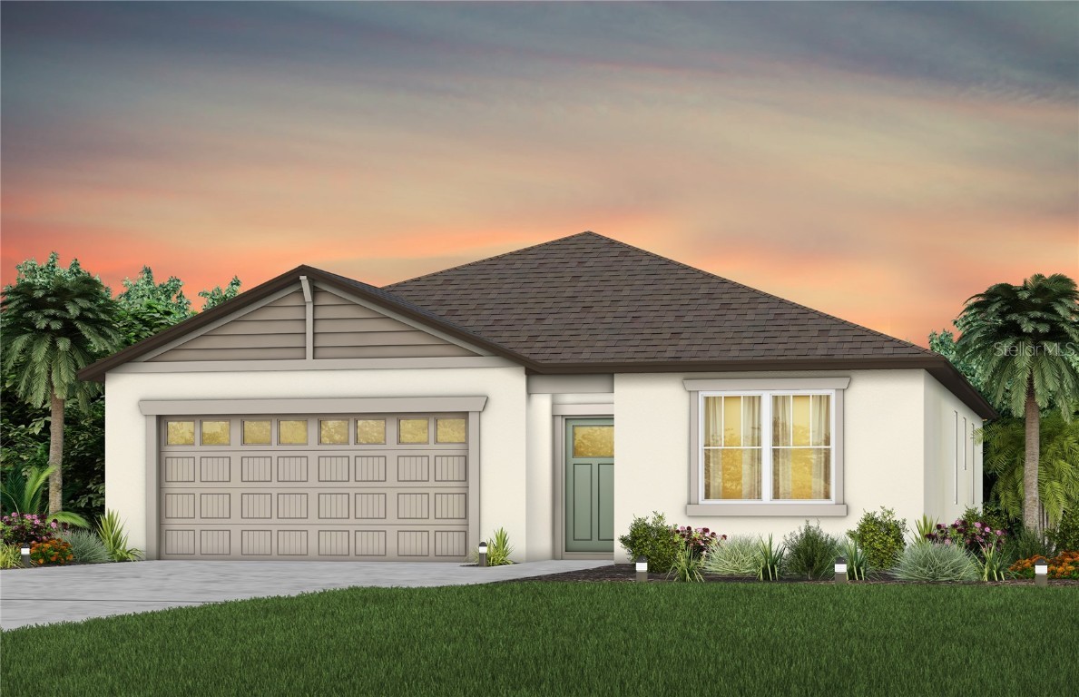
 MLS# T3521734
MLS# T3521734 
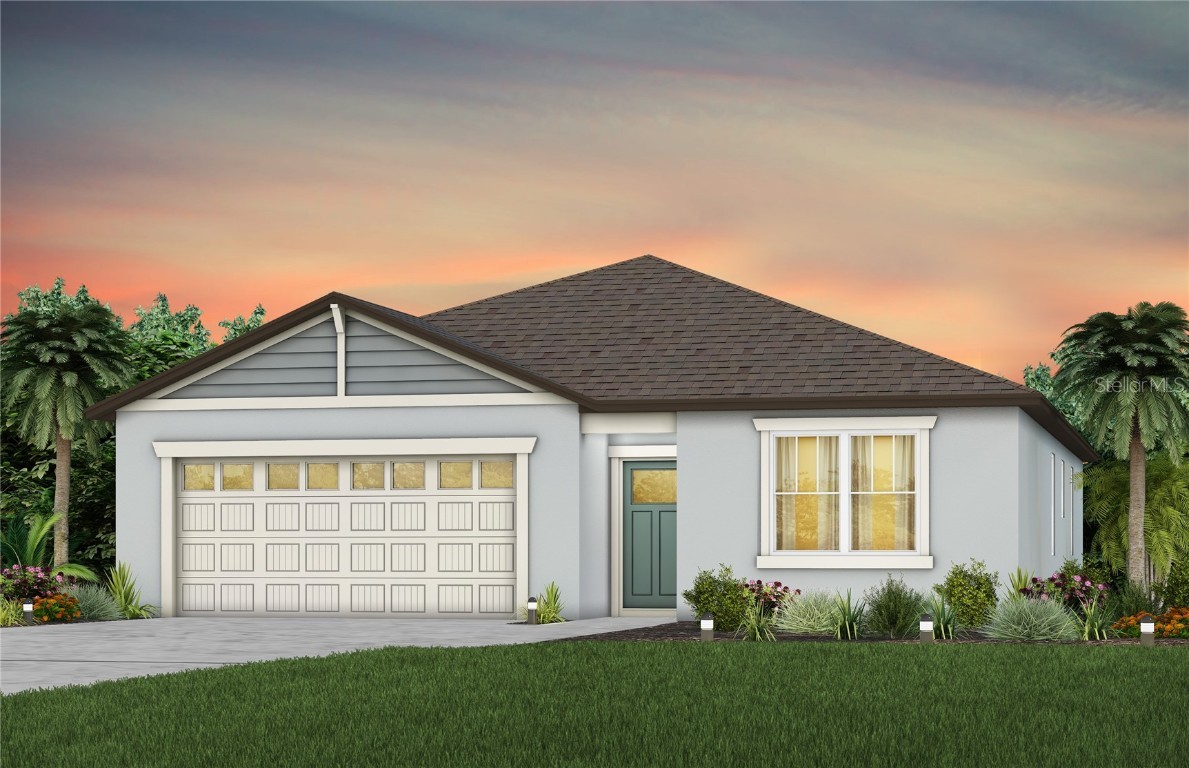

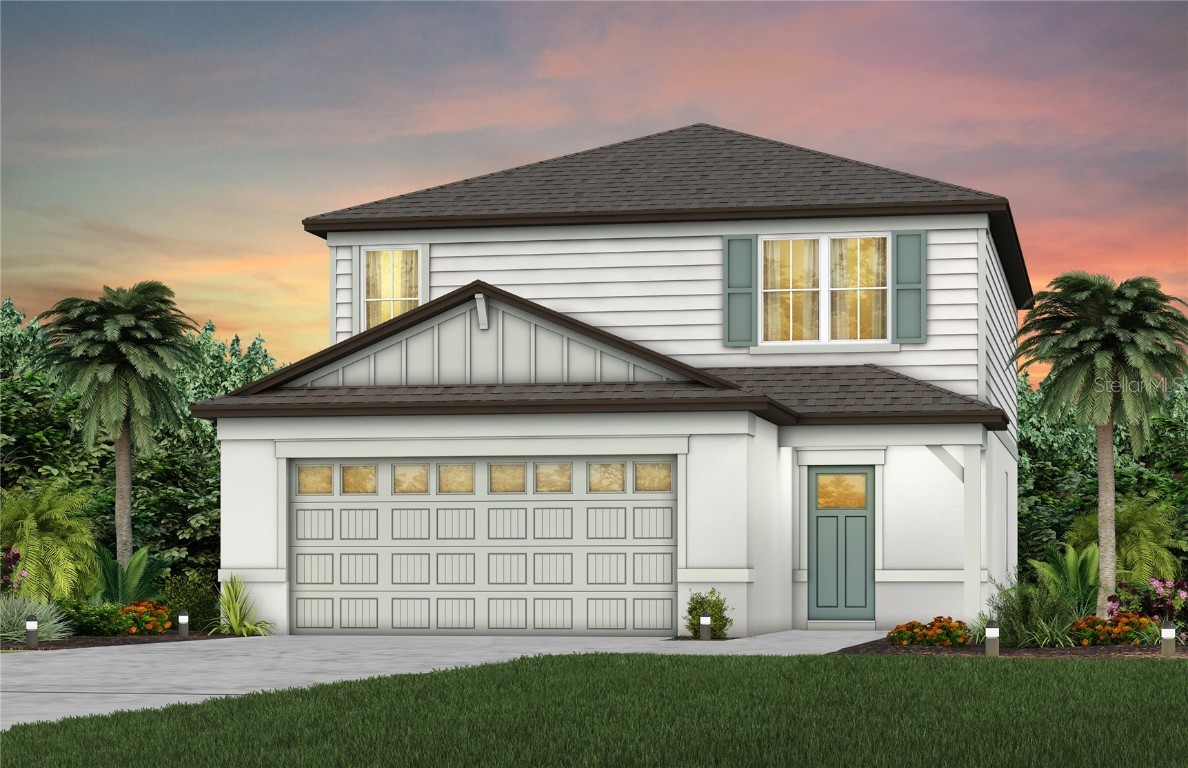
 The information being provided by © 2024 My Florida Regional MLS DBA Stellar MLS is for the consumer's
personal, non-commercial use and may not be used for any purpose other than to
identify prospective properties consumer may be interested in purchasing. Any information relating
to real estate for sale referenced on this web site comes from the Internet Data Exchange (IDX)
program of the My Florida Regional MLS DBA Stellar MLS. XCELLENCE REALTY, INC is not a Multiple Listing Service (MLS), nor does it offer MLS access. This website is a service of XCELLENCE REALTY, INC, a broker participant of My Florida Regional MLS DBA Stellar MLS. This web site may reference real estate listing(s) held by a brokerage firm other than the broker and/or agent who owns this web site.
MLS IDX data last updated on 04-28-2024 3:49 PM EST.
The information being provided by © 2024 My Florida Regional MLS DBA Stellar MLS is for the consumer's
personal, non-commercial use and may not be used for any purpose other than to
identify prospective properties consumer may be interested in purchasing. Any information relating
to real estate for sale referenced on this web site comes from the Internet Data Exchange (IDX)
program of the My Florida Regional MLS DBA Stellar MLS. XCELLENCE REALTY, INC is not a Multiple Listing Service (MLS), nor does it offer MLS access. This website is a service of XCELLENCE REALTY, INC, a broker participant of My Florida Regional MLS DBA Stellar MLS. This web site may reference real estate listing(s) held by a brokerage firm other than the broker and/or agent who owns this web site.
MLS IDX data last updated on 04-28-2024 3:49 PM EST.