1776 Bull Hill Road Kissimmee Florida | Home for Sale
To schedule a showing of 1776 Bull Hill Road, Kissimmee, Florida, Call David Shippey at 863-521-4517 TODAY!
Kissimmee, FL 34744
- 5Beds
- 3.00Total Baths
- 3 Full, 0 HalfBaths
- 2,447SqFt
- 2024Year Built
- 0.11Acres
- MLS# O6192362
- Residential
- SingleFamilyResidence
- Pending
- Approx Time on Market1 month, 14 days
- Area34744 - Kissimmee
- CountyOsceola
- SubdivisionKindred Ph 3b 3c & 3d
Overview
Under Construction. Kindred presents the Robie. This impressive all concrete block construction, two-story plan features a versatile floorplan to fit your needs. A spacious open-concept first floor which includes a well-appointed kitchen with sleek stainless steel appliances overlooking the living and dining area. Just off the living room you will find the singular downstairs bedroom and full bathroom. As you move upstairs you are greeted with a nice sized living/foyer space to utilize for work or play. Bedroom one is located just off the loft space and includes a spacious walk-in closet as well as ensuite bathroom with double vanity. Three additional bedrooms share a second upstairs bathroom and linen closet for extra storage. Your laundry room is located on the second floor as well as extra storage closets. Like all homes in Kindred, the Robie includes a Home is Connected smart home technology package which allows you to control your home with your smart device while near or away. *Photos are of similar model but not that of exact house. Pictures, photographs, colors, features, and sizes are for illustration purposes only and will vary from the homes as built. Home and community information including pricing, included features, terms, availability and amenities are subject to change and prior sale at any time without notice or obligation. Please note that no representations or warranties are made regarding school districts or school assignments; you should conduct your own investigation regarding current and future schools and school boundaries.*
Agriculture / Farm
Grazing Permits Blm: ,No,
Grazing Permits Forest Service: ,No,
Grazing Permits Private: ,No,
Horse: No
Association Fees / Info
Community Features: Clubhouse, Fitness, Playground, Pool, TennisCourts, StreetLights, Sidewalks
Pets Allowed: CatsOK, DogsOK
Senior Community: No
Hoa Frequency Rate: 129
Association: Yes
Association Amenities: Clubhouse, FitnessCenter, Playground, Pool, TennisCourts, Trails
Hoa Fees Frequency: Annually
Association Fee Includes: Pools
Bathroom Info
Total Baths: 3.00
Fullbaths: 3
Building Info
Roof: Shingle
Builder: D.R. Horton
Building Area Source: Builder
Buyer Compensation
Exterior Features
Pool Features: Association, Community
Pool Private: No
Exterior Features: SprinklerIrrigation
Fees / Restrictions
Financial
Original Price: $447,735
Disclosures: CovenantsRestrictionsDisclosure
Garage / Parking
Open Parking: No
Attached Garage: Yes
Garage: Yes
Carport: No
Green / Env Info
Irrigation Water Rights: ,No,
Interior Features
Fireplace: No
Floors: Carpet, CeramicTile
Levels: Two
Spa: No
Laundry Features: LaundryRoom
Interior Features: EatinKitchen, KitchenFamilyRoomCombo, LivingDiningRoom, OpenFloorplan, StoneCounters, SolidSurfaceCounters, WalkInClosets
Appliances: Dishwasher, Disposal, Microwave, Range
Lot Info
Direction Remarks: Turnpike exit 44, straight to Red Canyon Drive make a right, left on Park Side Ave
Lot Size Units: Acres
Lot Size Acres: 0.11
Lot Sqft: 4,792
Misc
Builder Model: Robie
Other
Equipment: IrrigationEquipment
Special Conditions: None
Other Rooms Info
Basement: No
Property Info
Habitable Residence: ,No,
Section: 1
Class Type: SingleFamilyResidence
Property Sub Type: SingleFamilyResidence
Property Condition: UnderConstruction
Property Attached: No
New Construction: Yes
Construction Materials: Block, Stucco
Stories: 2
Mobile Home Remains: ,No,
Foundation: Slab
Home Warranty: ,No,
Human Modified: Yes
Room Info
Total Rooms: 9
Sqft Info
Sqft: 2,447
Bulding Area Sqft: 2,890
Living Area Units: SquareFeet
Living Area Source: Builder
Tax Info
Tax Year: 2,023
Tax Lot: 122
Tax Other Annual Asmnt: 2,071
Tax Legal Description: KINDRED PH 3B 3C & 3D PB 33 PGS 104-115 LOT 122
Tax Block: 0001
Tax Annual Amount: 428
Tax Book Number: 33-104-115
Unit Info
Rent Controlled: No
Utilities / Hvac
Electric On Property: ,No,
Heating: Central, Electric
Water Source: Public
Sewer: PublicSewer
Cool System: CentralAir
Cooling: Yes
Heating: Yes
Utilities: CableAvailable, ElectricityAvailable, SewerAvailable, UndergroundUtilities, WaterAvailable
Waterfront / Water
Waterfront: No
View: No
Directions
Turnpike exit 44, straight to Red Canyon Drive make a right, left on Park Side AveThis listing courtesy of D R Horton Realty Of Central Florida Llc
If you have any questions on 1776 Bull Hill Road, Kissimmee, Florida, please call David Shippey at 863-521-4517.
MLS# O6192362 located at 1776 Bull Hill Road, Kissimmee, Florida is brought to you by David Shippey REALTOR®
1776 Bull Hill Road, Kissimmee, Florida has 5 Beds, 3 Full Bath, and 0 Half Bath.
The MLS Number for 1776 Bull Hill Road, Kissimmee, Florida is O6192362.
The price for 1776 Bull Hill Road, Kissimmee, Florida is $447,735.
The status of 1776 Bull Hill Road, Kissimmee, Florida is Pending.
The subdivision of 1776 Bull Hill Road, Kissimmee, Florida is Kindred Ph 3b 3c & 3d.
The home located at 1776 Bull Hill Road, Kissimmee, Florida was built in 2024.
Related Searches: Chain of Lakes Winter Haven Florida










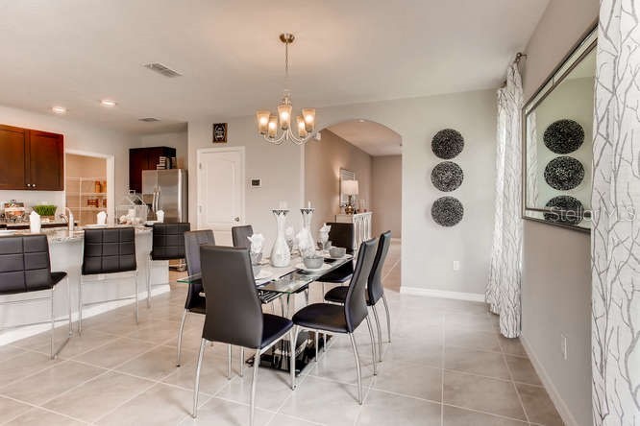


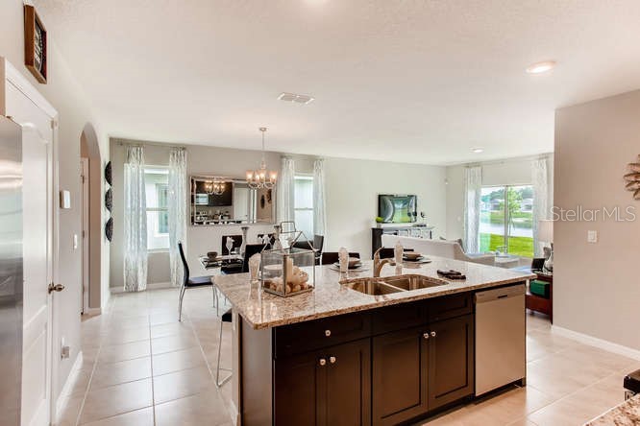

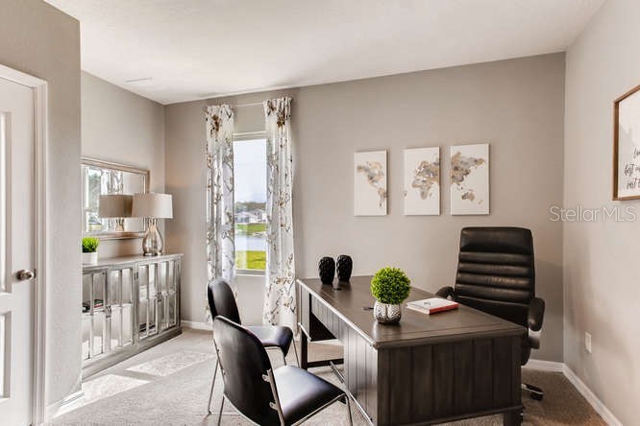
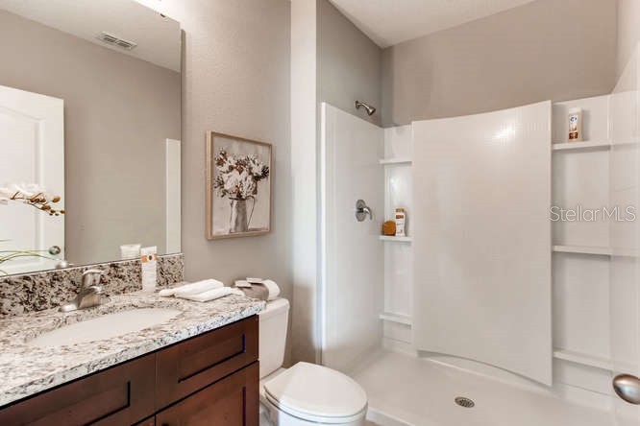




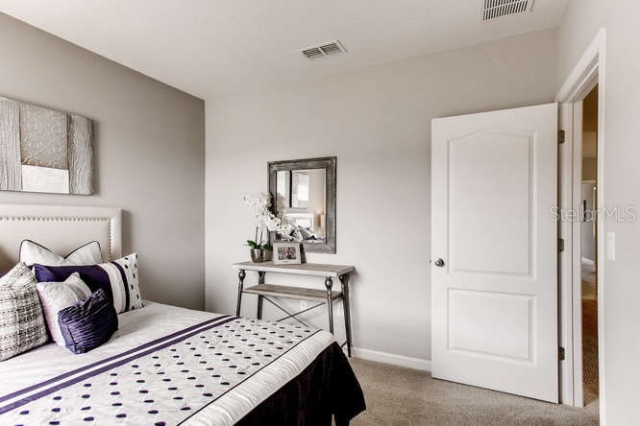
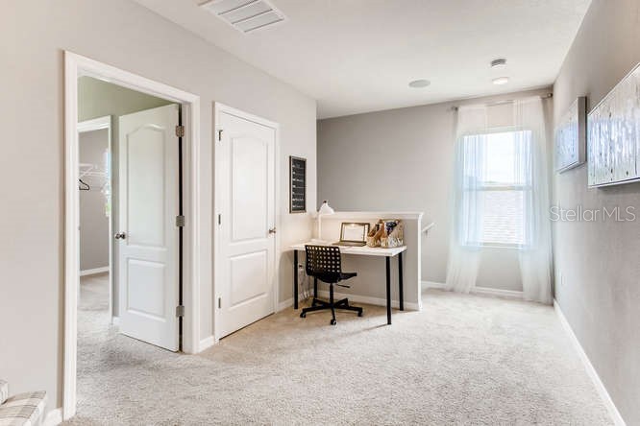

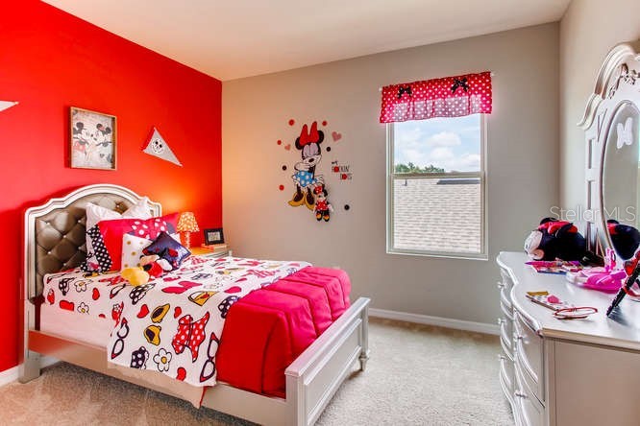

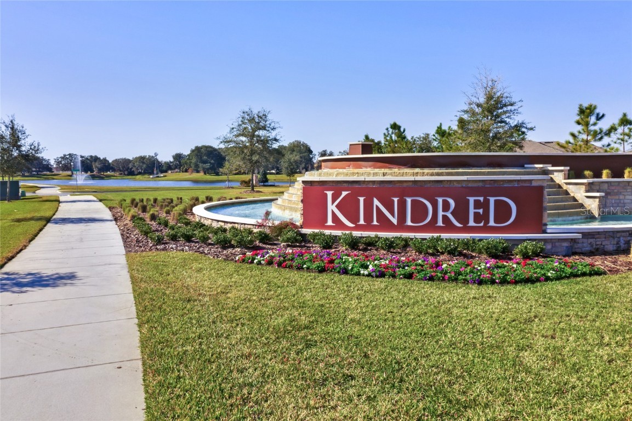


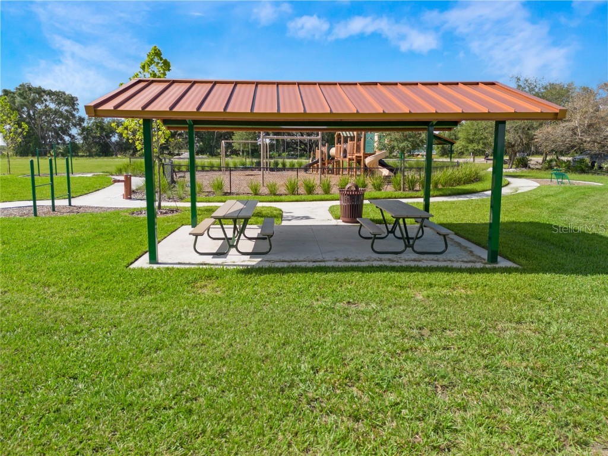





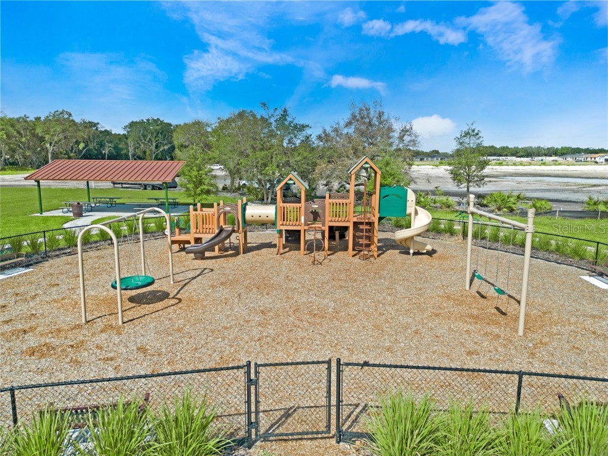










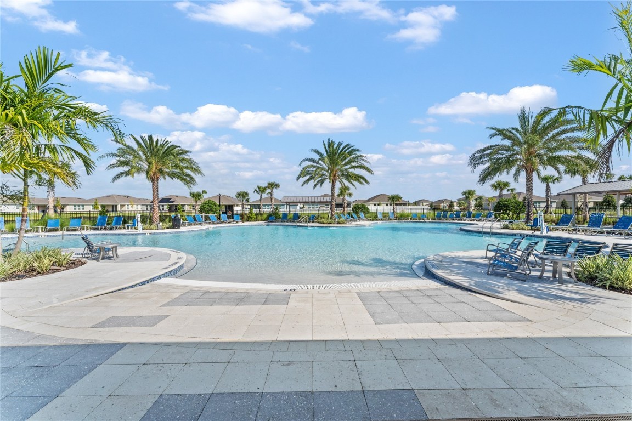

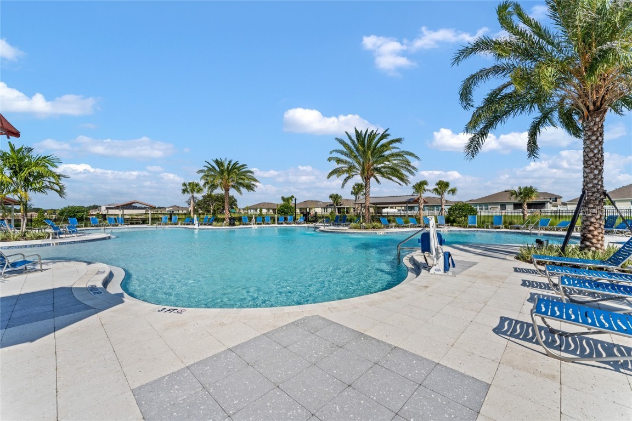


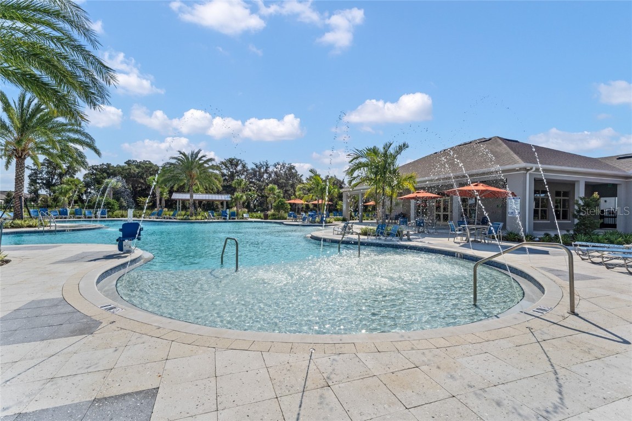


 MLS# S5096492
MLS# S5096492 
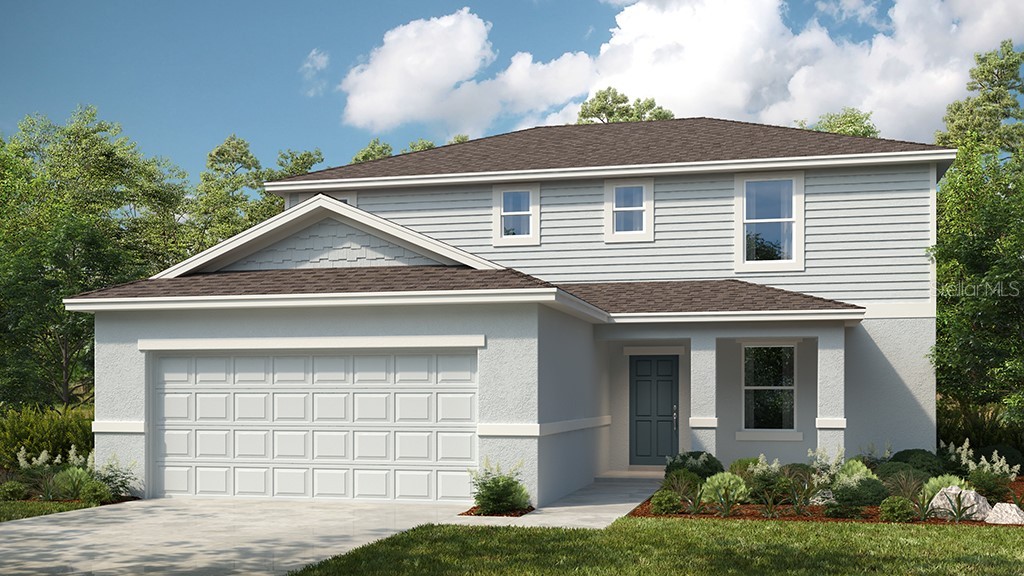
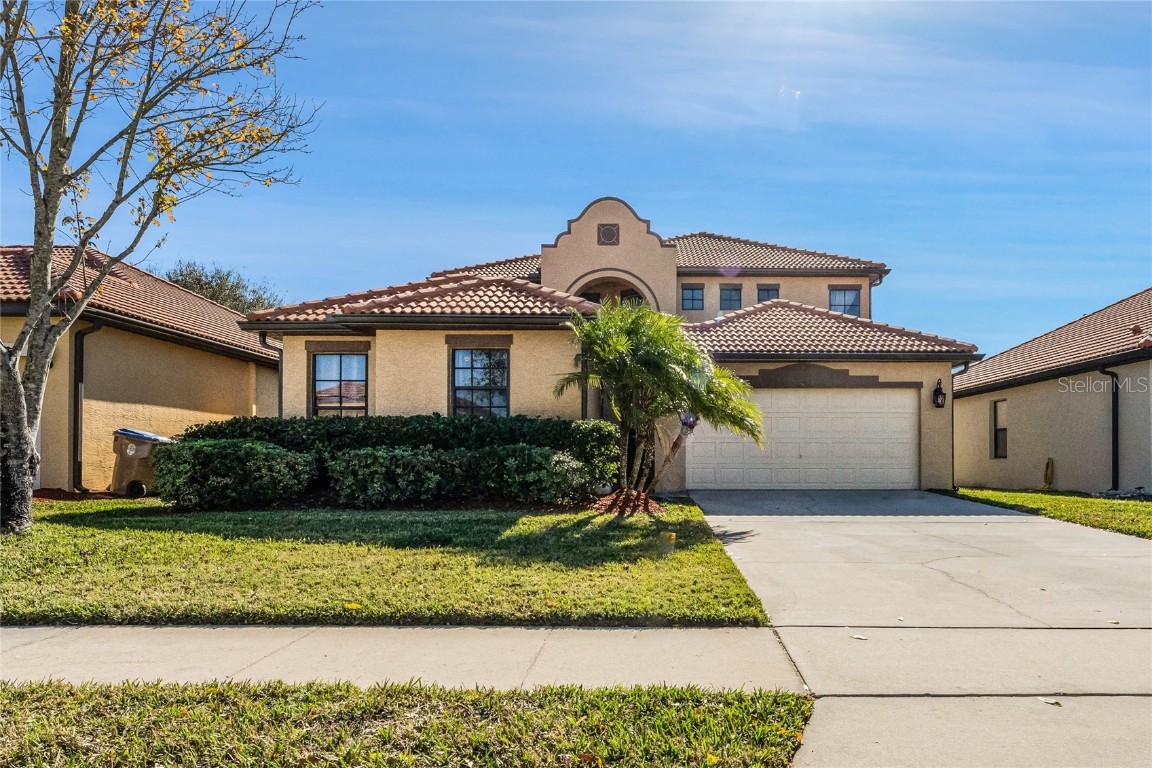

 The information being provided by © 2024 My Florida Regional MLS DBA Stellar MLS is for the consumer's
personal, non-commercial use and may not be used for any purpose other than to
identify prospective properties consumer may be interested in purchasing. Any information relating
to real estate for sale referenced on this web site comes from the Internet Data Exchange (IDX)
program of the My Florida Regional MLS DBA Stellar MLS. XCELLENCE REALTY, INC is not a Multiple Listing Service (MLS), nor does it offer MLS access. This website is a service of XCELLENCE REALTY, INC, a broker participant of My Florida Regional MLS DBA Stellar MLS. This web site may reference real estate listing(s) held by a brokerage firm other than the broker and/or agent who owns this web site.
MLS IDX data last updated on 05-17-2024 8:02 AM EST.
The information being provided by © 2024 My Florida Regional MLS DBA Stellar MLS is for the consumer's
personal, non-commercial use and may not be used for any purpose other than to
identify prospective properties consumer may be interested in purchasing. Any information relating
to real estate for sale referenced on this web site comes from the Internet Data Exchange (IDX)
program of the My Florida Regional MLS DBA Stellar MLS. XCELLENCE REALTY, INC is not a Multiple Listing Service (MLS), nor does it offer MLS access. This website is a service of XCELLENCE REALTY, INC, a broker participant of My Florida Regional MLS DBA Stellar MLS. This web site may reference real estate listing(s) held by a brokerage firm other than the broker and/or agent who owns this web site.
MLS IDX data last updated on 05-17-2024 8:02 AM EST.