176 Brookshire Avenue Titusville Florida | Home for Sale
To schedule a showing of 176 Brookshire Avenue, Titusville, Florida, Call David Shippey at 863-521-4517 TODAY!
Titusville, FL 32796
- 4Beds
- 3.00Total Baths
- 3 Full, 0 HalfBaths
- 2,258SqFt
- 2023Year Built
- 0.24Acres
- MLS# O6201368
- Residential
- SingleFamilyResidence
- Active
- Approx Time on Market16 days
- Area32796 - Titusville
- CountyBrevard
- SubdivisionBrookshire
Overview
Welcome to the Space Coast! You'll have a front row seat to watch all the launches from Kennedy Space Center right out your front door! Many top employers are in the area, to include Lockheed Martin, SpaceX, NASA, and more. Patrick Space Force Base, Viera VA Clinic, and the Orlando VA Medical Center are nearby for military veterans. Access to Melbourne-Orlando International and Orlando International airports are both about 40 minutes away. Not to mention, Historic Downtown Titusville, Cocoa Beach Pier, Melbourne, Eau Gallie Arts District, and miles of beautiful beaches nearby. Spend a day on the Intercoastal Waterway and swim with the dolphins and manatees. But wait, there's more! This 2023 built home has many upgrades over the base Webber model. As you walk into the home you'll be greeted by the roomy foyer, enhanced by wainscot wall accents that add a sense of warmth and character. Entering the kitchen and living area is a roomy open concept plan with plenty of room for the family or to entertain guests. Don't miss the custom hood vent, custom island trim and tiled backsplash. Upgraded lighting, bathroom mirrors, with custom wood shelving in the pantry and most closets. The front bedroom is an en suite with full bath and walk-in closet, enhanced with crown molding. The primary bedroom is very spacious with enough room for a king bed and extra space for activities. If outdoor entertaining is your thing, the bug-resistant screened-in lanai and back yard is ready for the cookout! This home's property line is on a preservation with gated picket fence to enjoy the scenery, and the yard is contained with new vinyl fencing all around. Hard-wired ethernet jacks throughout with dedicated distribution panel in the laundry room. Ring doorbell, hurricane shutters, window blinds/drapes, refrigerator, washer and dryer all included! VA Loan assumable entitlement swap at 5.25% for veterans.
Agriculture / Farm
Grazing Permits Blm: ,No,
Grazing Permits Forest Service: ,No,
Grazing Permits Private: ,No,
Horse: No
Association Fees / Info
Community Features: StreetLights, Sidewalks
Pets Allowed: Yes
Senior Community: No
Hoa Frequency Rate: 60
Association: Yes
Hoa Fees Frequency: Monthly
Bathroom Info
Total Baths: 3.00
Fullbaths: 3
Building Info
Window Features: Blinds, Drapes, Shutters, WoodFrames
Roof: Shingle
Builder: Stanley Martin
Building Area Source: PublicRecords
Buyer Compensation
Exterior Features
Style: Ranch
Patio: RearPorch, Covered, Enclosed, Screened
Pool Private: No
Exterior Features: SprinklerIrrigation, StormSecurityShutters
Fees / Restrictions
Financial
Original Price: $460,000
Disclosures: DisclosureonFile,HOADisclosure,SellerDisclosure
Fencing: Vinyl
Garage / Parking
Open Parking: No
Parking Features: Driveway, Garage, GarageDoorOpener, OffStreet, OnStreet
Attached Garage: Yes
Garage: Yes
Carport: No
Green / Env Info
Irrigation Water Rights: ,No,
Interior Features
Fireplace: No
Floors: Carpet, CeramicTile
Levels: One
Spa: No
Laundry Features: WasherHookup, ElectricDryerHookup, Inside, LaundryRoom
Interior Features: CeilingFans, CrownMolding, EatinKitchen, HighCeilings, KitchenFamilyRoomCombo, LivingDiningRoom, MainLevelPrimary, OpenFloorplan, StoneCounters, SmartHome, WalkInClosets
Appliances: Dryer, Dishwasher, ElectricWaterHeater, Disposal, Range, Refrigerator, Washer
Lot Info
Direction Remarks: Go west on Garden St past I-95 and South Lake Elementary. Brookshire subdivision is on the right. Go north on Brookshire Ave past Wren Pl and house will be on the left.
Number of Lots: 1
Lot Size Units: Acres
Lot Size Acres: 0.24
Lot Sqft: 10,454
Vegetation: Oak, PartiallyWooded
Lot Desc: ConservationArea, Landscaped
Misc
Builder Model: Webber
Other
Equipment: IrrigationEquipment
Special Conditions: None
Other Rooms Info
Basement: No
Property Info
Habitable Residence: ,No,
Section: 31
Class Type: SingleFamilyResidence
Property Sub Type: SingleFamilyResidence
Property Condition: NewConstruction
Property Attached: No
New Construction: No
Construction Materials: Block, Stucco
Stories: 1
Accessibility: AccessibleCommonArea, AccessibleCentralLivingArea, CentralLivingArea, AccessibleHallways
Mobile Home Remains: ,No,
Foundation: Slab
Home Warranty: ,No,
Human Modified: Yes
Room Info
Total Rooms: 8
Sqft Info
Sqft: 2,258
Bulding Area Sqft: 2,870
Living Area Units: SquareFeet
Living Area Source: PublicRecords
Tax Info
Tax Year: 2,023
Tax Lot: 17
Tax Legal Description: BROOKSHIRE LOT 17 BLK H
Tax Block: H
Tax Annual Amount: 1049.14
Tax Book Number: 71/77
Unit Info
Rent Controlled: No
Utilities / Hvac
Electric On Property: ,No,
Heating: Central, Electric, HeatPump
Water Source: None
Sewer: PublicSewer
Cool System: CentralAir, CeilingFans
Cooling: Yes
Heating: Yes
Utilities: ElectricityConnected, HighSpeedInternetAvailable, MunicipalUtilities, SewerConnected, UndergroundUtilities, WaterConnected, WaterNotAvailable
Waterfront / Water
Waterfront: No
View: Yes
View: TreesWoods
Directions
Go west on Garden St past I-95 and South Lake Elementary. Brookshire subdivision is on the right. Go north on Brookshire Ave past Wren Pl and house will be on the left.This listing courtesy of Lpt Realty
If you have any questions on 176 Brookshire Avenue, Titusville, Florida, please call David Shippey at 863-521-4517.
MLS# O6201368 located at 176 Brookshire Avenue, Titusville, Florida is brought to you by David Shippey REALTOR®
176 Brookshire Avenue, Titusville, Florida has 4 Beds, 3 Full Bath, and 0 Half Bath.
The MLS Number for 176 Brookshire Avenue, Titusville, Florida is O6201368.
The price for 176 Brookshire Avenue, Titusville, Florida is $455,000.
The status of 176 Brookshire Avenue, Titusville, Florida is Active.
The subdivision of 176 Brookshire Avenue, Titusville, Florida is Brookshire.
The home located at 176 Brookshire Avenue, Titusville, Florida was built in 2024.
Related Searches: Chain of Lakes Winter Haven Florida






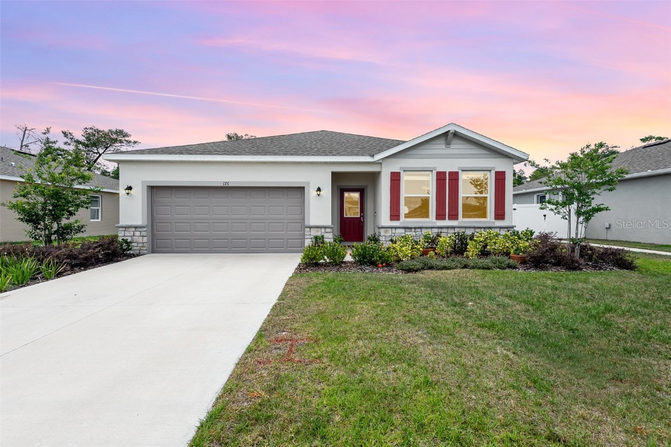


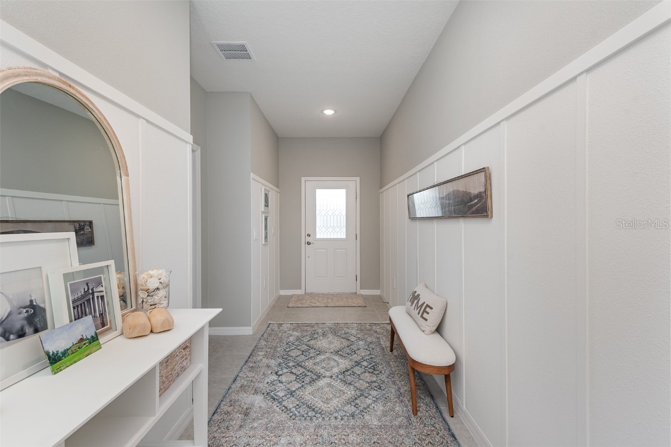



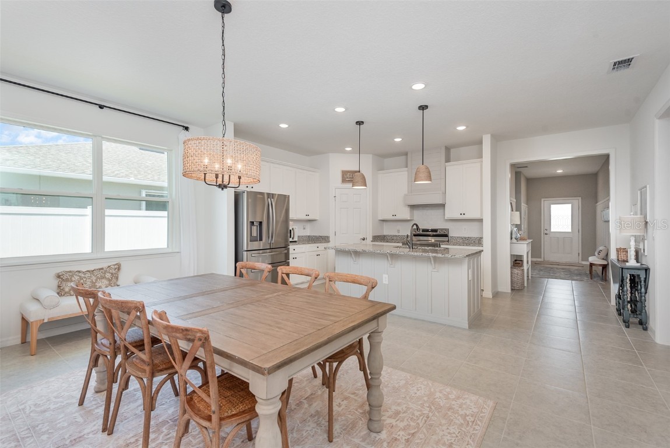
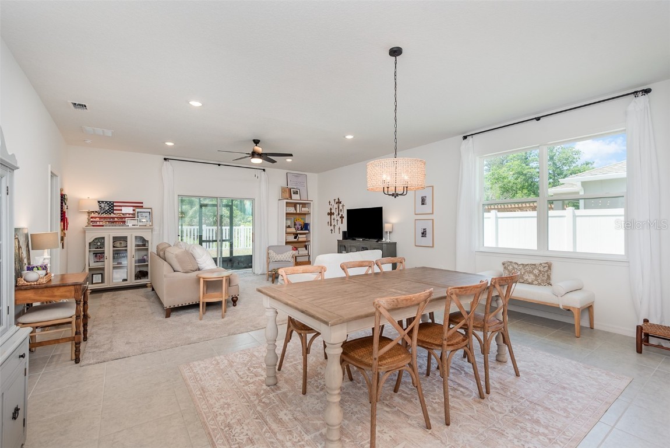

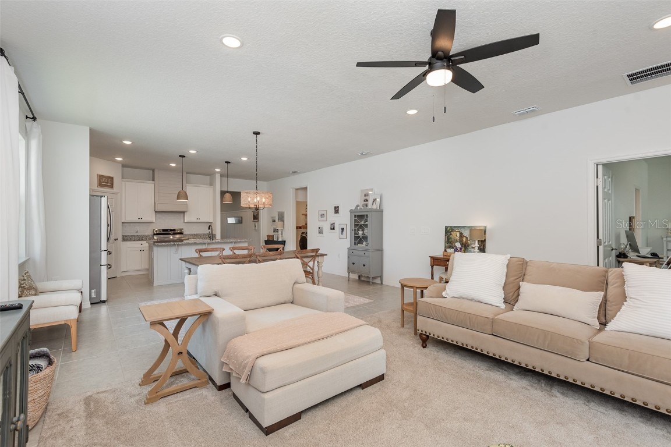
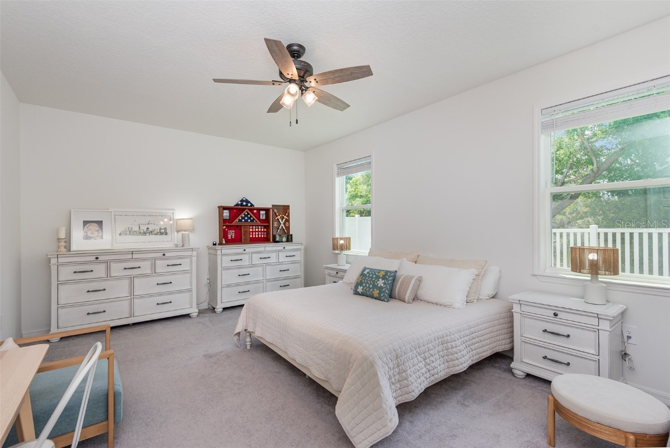
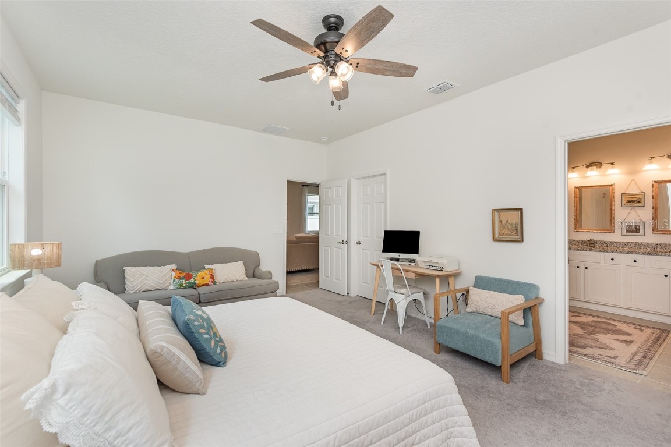




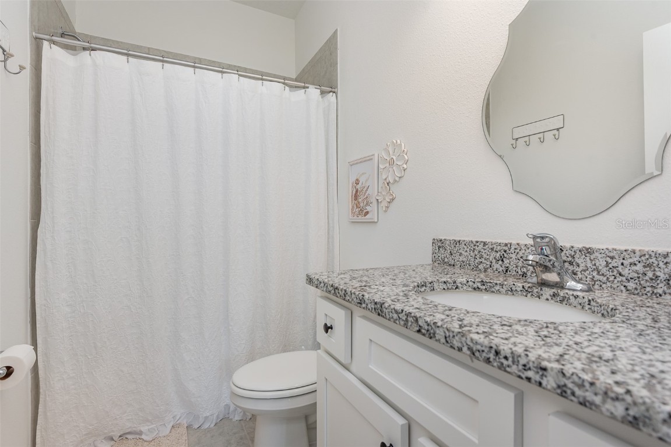

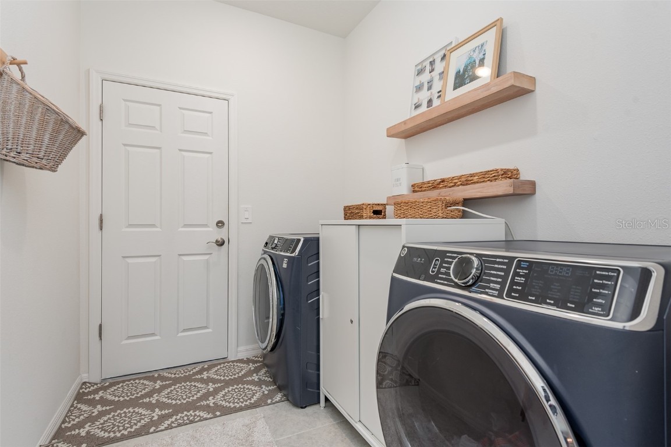


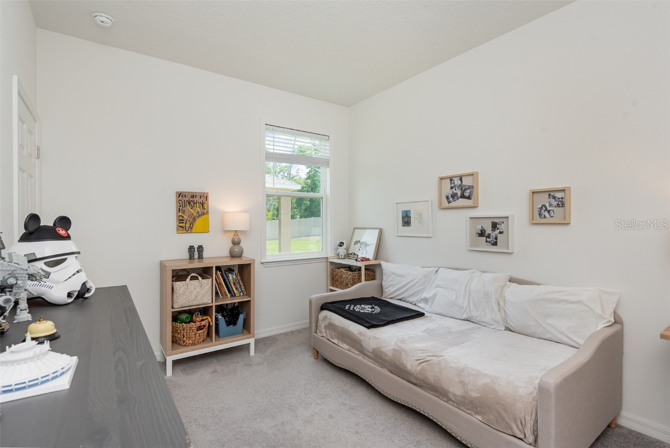
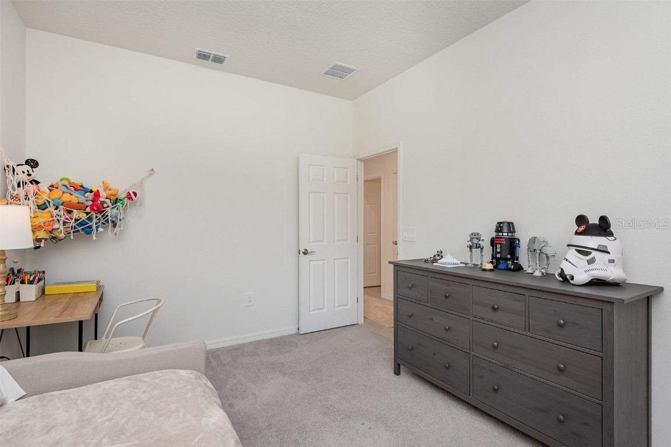




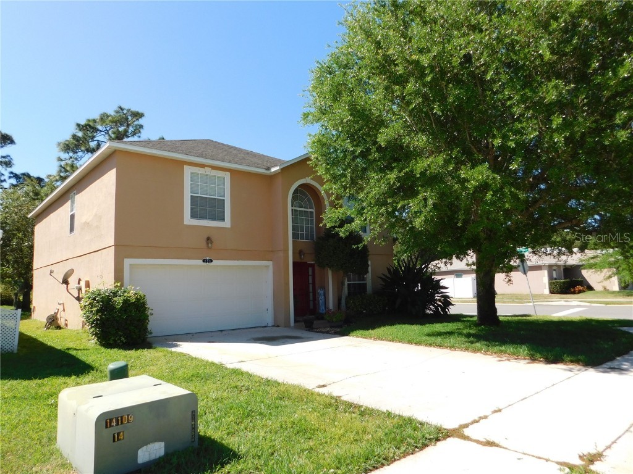
 MLS# S5101520
MLS# S5101520  The information being provided by © 2024 My Florida Regional MLS DBA Stellar MLS is for the consumer's
personal, non-commercial use and may not be used for any purpose other than to
identify prospective properties consumer may be interested in purchasing. Any information relating
to real estate for sale referenced on this web site comes from the Internet Data Exchange (IDX)
program of the My Florida Regional MLS DBA Stellar MLS. XCELLENCE REALTY, INC is not a Multiple Listing Service (MLS), nor does it offer MLS access. This website is a service of XCELLENCE REALTY, INC, a broker participant of My Florida Regional MLS DBA Stellar MLS. This web site may reference real estate listing(s) held by a brokerage firm other than the broker and/or agent who owns this web site.
MLS IDX data last updated on 05-20-2024 2:00 AM EST.
The information being provided by © 2024 My Florida Regional MLS DBA Stellar MLS is for the consumer's
personal, non-commercial use and may not be used for any purpose other than to
identify prospective properties consumer may be interested in purchasing. Any information relating
to real estate for sale referenced on this web site comes from the Internet Data Exchange (IDX)
program of the My Florida Regional MLS DBA Stellar MLS. XCELLENCE REALTY, INC is not a Multiple Listing Service (MLS), nor does it offer MLS access. This website is a service of XCELLENCE REALTY, INC, a broker participant of My Florida Regional MLS DBA Stellar MLS. This web site may reference real estate listing(s) held by a brokerage firm other than the broker and/or agent who owns this web site.
MLS IDX data last updated on 05-20-2024 2:00 AM EST.