17361 Cagan Crossings Boulevard Clermont Florida | Home for Sale
To schedule a showing of 17361 Cagan Crossings Boulevard, Clermont, Florida, Call David Shippey at 863-521-4517 TODAY!
Clermont, FL 34714
- 4Beds
- 3.00Total Baths
- 3 Full, 0 HalfBaths
- 2,207SqFt
- 2022Year Built
- 0.11Acres
- MLS# O6173293
- Residential
- SingleFamilyResidence
- Active
- Approx Time on Market2 months, 18 days
- Area34714 - Clermont
- CountyLake
- SubdivisionCagan Crossings East
Overview
Price Adjustment!""Why wait to fulfill your dream of homeownership when you can step into the luxury and convenience of this move-in-ready haven? Nestled within the sought-after gated Community of Cagan Crossings, this exquisite 2-story residence boasts 4 bedrooms, 3 baths, and a 2-car garage.Discover unparalleled convenience with two entry gates providing easy access US-192 and US HWY 27, offering a wealth of amenities including dining, shopping, healthcare facilities, and entertainment options. With Disney just a few miles away, every day feels like a vacation.Indulge in the community living with a low HOA fee of $117 per month, granting access to the community pool, cabana, gazebo with BBQ grill, playground, and serene ponds sprinkled throughout the neighborhood.Designed with your lifestyle in mind, this immaculately maintained home showcases an open floor plan with a main floor bedroom and full bath, ideal for guests or multigenerational living. Revel in the array of upgrades, from luxurious ceramic tile flooring to chic vinyl wood plank flooring in the bedrooms, stairs, and loft.The heart of the home, the kitchen, exudes sophistication with its abundance of white cabinetry, quartz countertops, and stainless steel appliances, including a smart refrigerator with a built-in TV screen. Entertain effortlessly as the kitchen seamlessly flows into the dining and living areas, bathed in natural light from the ample windows adorned with custom blinds.Upstairs, a spacious loft beckons for cozy movie nights, while the split floor plan ensures privacy with two bedrooms and a full bath on one side, and a master suite boasting breathtaking conservation views on the other. Luxuriate in the spa-like bathrooms featuring white cabinetry, quartz countertops, and stylish subway tiles.Experience the epitome of modern living with smart home features allowing you to control appliances and security systems from your smartphone. And with energy-efficient amenities including solar panels and Low-E dual-pane vinyl windows, you'll enjoy savings on utility bills while reducing your environmental footprint.Escape to your own private oasis in the backyard retreat that backs up to a conservation lot, complete with a privacy fence, spa, covered patio, and solar lights adorning the perimeter. Plus, gutters have been installed for added convenience.Don't miss the opportunity to make this gem your forever home. Schedule a viewing today and let your imagination run wild with the endless possibilities awaiting you!""
Agriculture / Farm
Grazing Permits Blm: ,No,
Grazing Permits Forest Service: ,No,
Grazing Permits Private: ,No,
Horse: No
Association Fees / Info
Community Features: CommunityMailbox, Playground, Pool, Sidewalks, Gated, StreetLights
Pets Allowed: Yes
Senior Community: No
Hoa Frequency Rate: 117
Association: Yes
Association Amenities: Gated, Playground, Park, Pool, RecreationFacilities
Hoa Fees Frequency: Monthly
Association Fee Includes: AssociationManagement, Pools, RecreationFacilities
Bathroom Info
Total Baths: 3.00
Fullbaths: 3
Building Info
Window Features: Blinds, DoublePaneWindows, LowEmissivityWindows, WindowTreatments
Roof: Shingle
Building Area Source: PublicRecords
Buyer Compensation
Exterior Features
Style: Craftsman
Pool Features: Gunite, InGround, OutsideBathAccess, Tile, Association, Community
Patio: RearPorch, Covered, FrontPorch
Pool Private: No
Exterior Features: SprinklerIrrigation, Lighting, RainGutters
Fees / Restrictions
Financial
Original Price: $555,000
Disclosures: DisclosureonFile,HOADisclosure,Other,SellerDisclos
Fencing: Vinyl
Garage / Parking
Open Parking: No
Parking Features: Driveway, Garage, GarageDoorOpener
Attached Garage: Yes
Garage: Yes
Carport: No
Green / Env Info
Irrigation Water Rights: ,No,
Green Energy Generation: Solar
Green Water Conservation: WaterRecycling
Interior Features
Fireplace: No
Floors: Carpet, CeramicTile, Laminate
Levels: Two
Spa: Yes
Laundry Features: Inside, LaundryRoom, UpperLevel
Interior Features: CeilingFans, EatinKitchen, HighCeilings, KitchenFamilyRoomCombo, LivingDiningRoom, OpenFloorplan, StoneCounters, SplitBedrooms, SmartHome, WalkInClosets, WindowTreatments, Loft
Appliances: ConvectionOven, Dryer, Dishwasher, ElectricWaterHeater, Disposal, Microwave, Range, Refrigerator, Washer
Spa Features: AboveGround
Lot Info
Direction Remarks: From I-4 W Use the right 2 lanes to take exit 64 to merge onto US-192 W. toward Magic Kingdom. Merge onto US -192W. Turn right onto Town Center Blvd. Turn Right onto Heritage Oaks. Turn right onto Cagan Ridge Blvd. Turn left onto Cagan Crossing Blvd. Home is the forth house on the right.
Lot Size Units: Acres
Lot Size Acres: 0.11
Lot Sqft: 5,082
Misc
Other
Equipment: IrrigationEquipment
Special Conditions: None
Security Features: GatedCommunity
Other Rooms Info
Basement: No
Property Info
Habitable Residence: ,No,
Section: 36
Class Type: SingleFamilyResidence
Property Sub Type: SingleFamilyResidence
Property Attached: No
New Construction: No
Construction Materials: Block, CementSiding, Stucco
Stories: 2
Mobile Home Remains: ,No,
Foundation: Slab
Home Warranty: ,No,
Human Modified: Yes
Room Info
Total Rooms: 12
Sqft Info
Sqft: 2,207
Bulding Area Sqft: 2,870
Living Area Units: SquareFeet
Living Area Source: PublicRecords
Tax Info
Tax Year: 2,023
Tax Lot: 7
Tax Legal Description: CAGAN CROSSINGS EAST PB 74 PG 76-83 LOT 7 ORB 5906 PG 1748
Tax Annual Amount: 5123.29
Tax Book Number: 74/76-83
Unit Info
Rent Controlled: No
Utilities / Hvac
Electric On Property: ,No,
Heating: Electric
Water Source: Public
Sewer: PublicSewer
Cool System: CentralAir, CeilingFans
Cooling: Yes
Heating: Yes
Utilities: CableConnected, ElectricityConnected, HighSpeedInternetAvailable, MunicipalUtilities, PhoneAvailable, SewerConnected, UndergroundUtilities, WaterConnected
Waterfront / Water
Waterfront: No
View: No
Directions
From I-4 W Use the right 2 lanes to take exit 64 to merge onto US-192 W. toward Magic Kingdom. Merge onto US -192W. Turn right onto Town Center Blvd. Turn Right onto Heritage Oaks. Turn right onto Cagan Ridge Blvd. Turn left onto Cagan Crossing Blvd. Home is the forth house on the right.This listing courtesy of La Rosa Realty Lake Nona Inc
If you have any questions on 17361 Cagan Crossings Boulevard, Clermont, Florida, please call David Shippey at 863-521-4517.
MLS# O6173293 located at 17361 Cagan Crossings Boulevard, Clermont, Florida is brought to you by David Shippey REALTOR®
17361 Cagan Crossings Boulevard, Clermont, Florida has 4 Beds, 3 Full Bath, and 0 Half Bath.
The MLS Number for 17361 Cagan Crossings Boulevard, Clermont, Florida is O6173293.
The price for 17361 Cagan Crossings Boulevard, Clermont, Florida is $529,900.
The status of 17361 Cagan Crossings Boulevard, Clermont, Florida is Active.
The subdivision of 17361 Cagan Crossings Boulevard, Clermont, Florida is Cagan Crossings East.
The home located at 17361 Cagan Crossings Boulevard, Clermont, Florida was built in 2024.
Related Searches: Chain of Lakes Winter Haven Florida






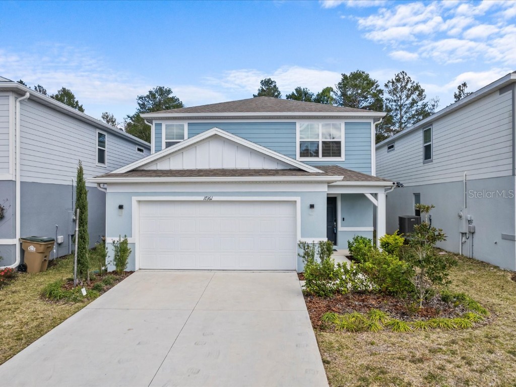








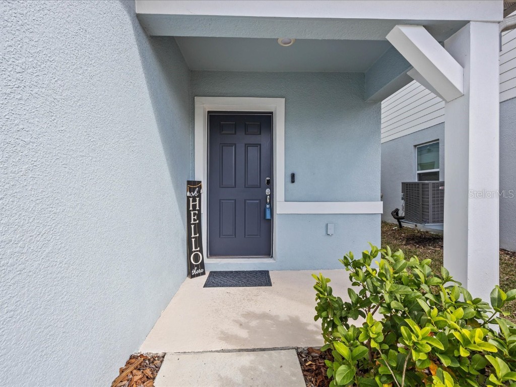



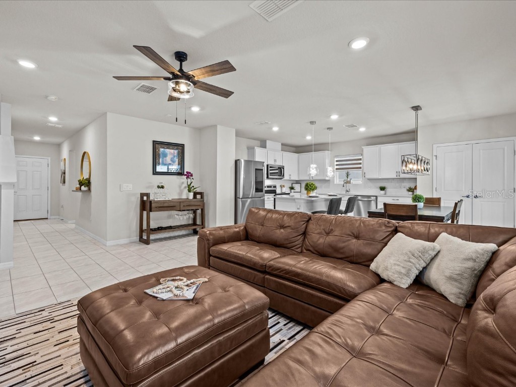
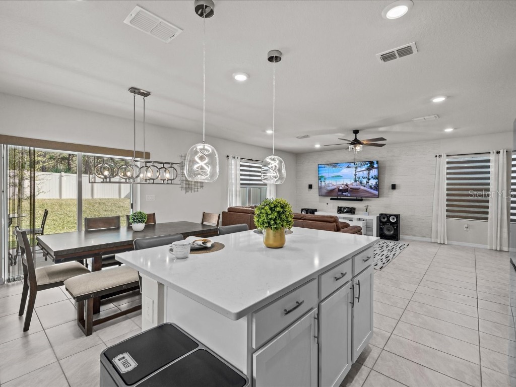

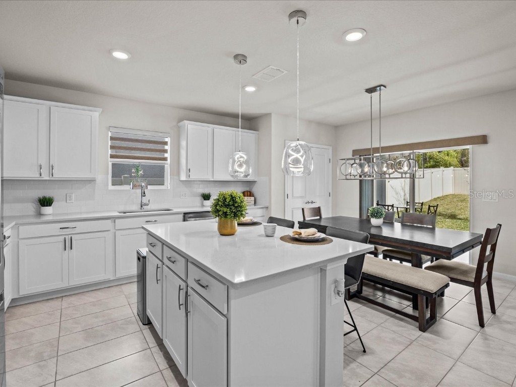
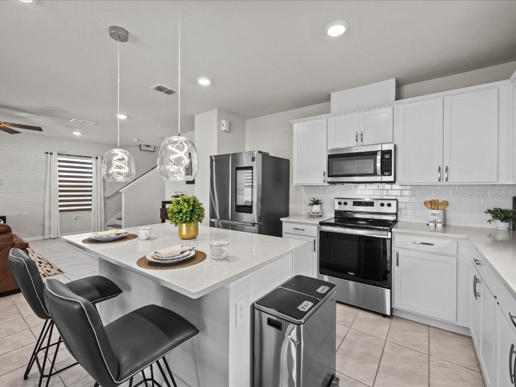
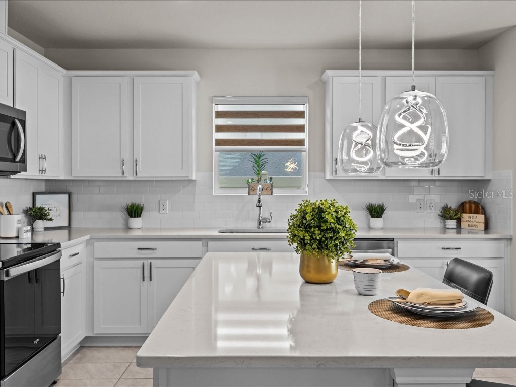






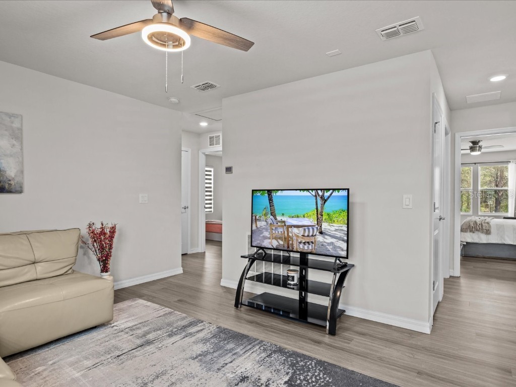

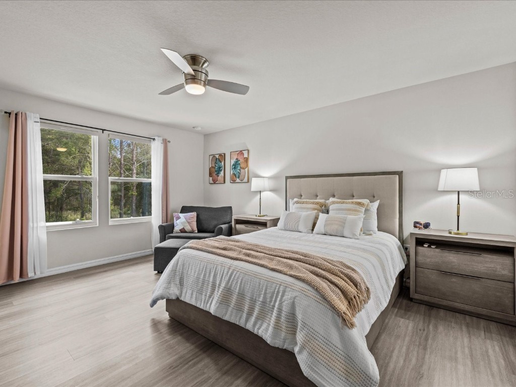
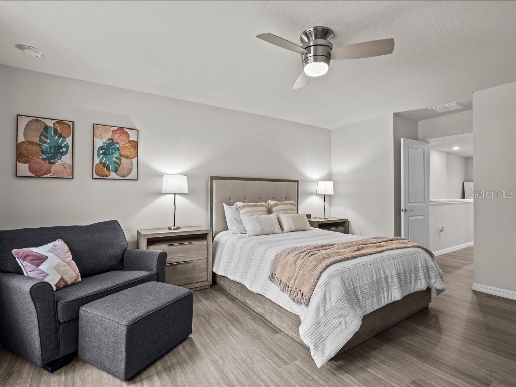



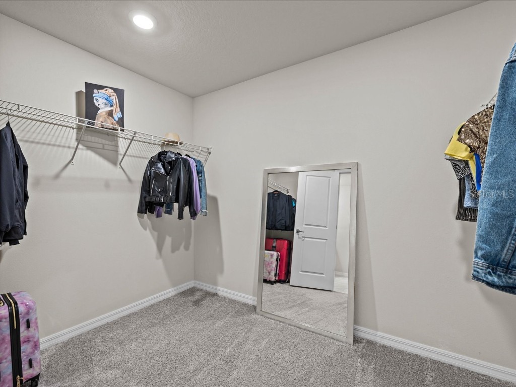


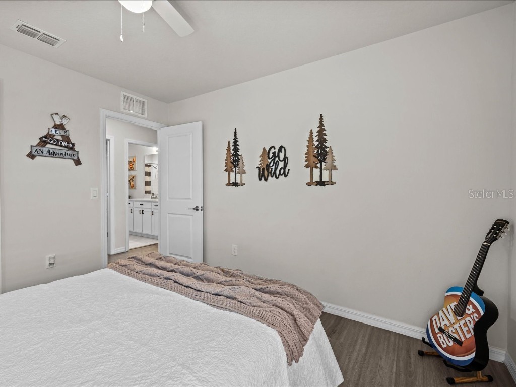
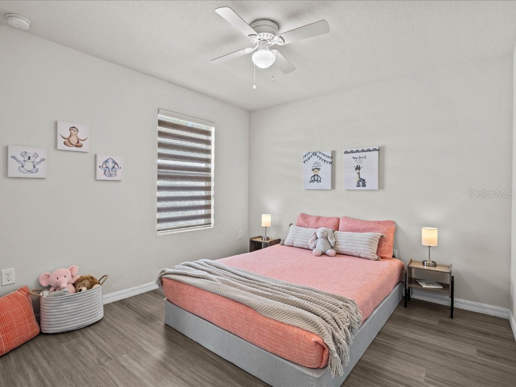
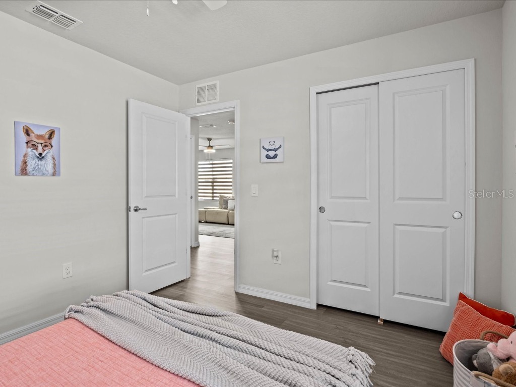

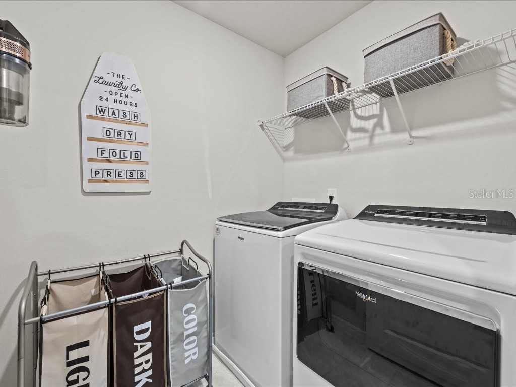

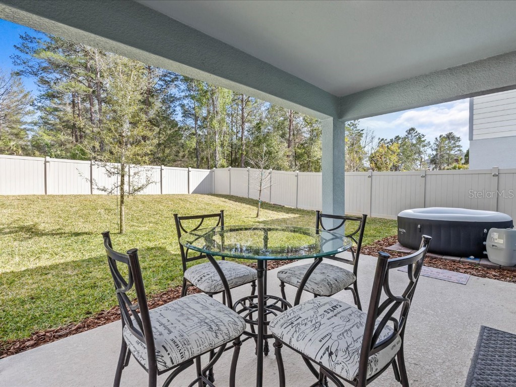





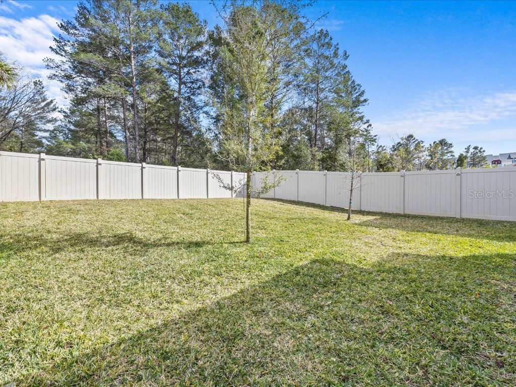






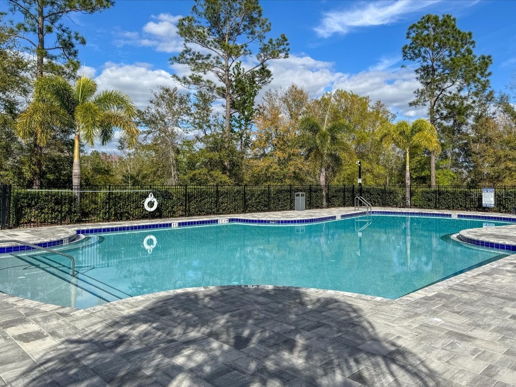

 MLS# S5102339
MLS# S5102339 


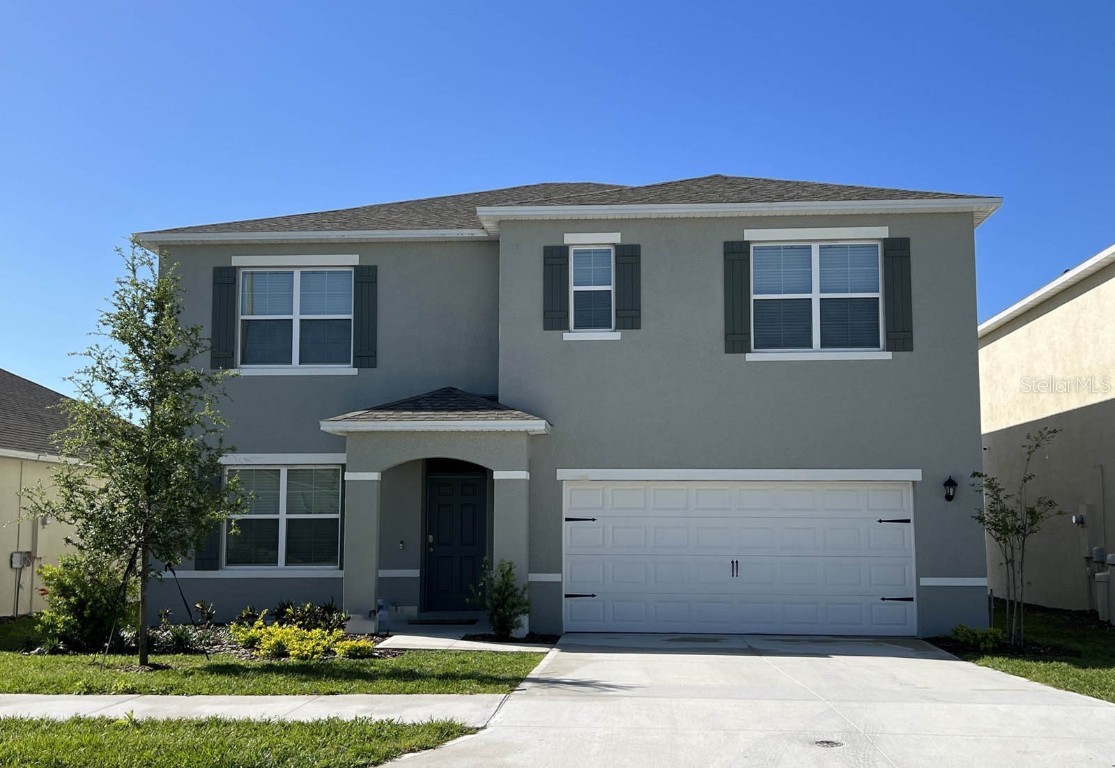
 The information being provided by © 2024 My Florida Regional MLS DBA Stellar MLS is for the consumer's
personal, non-commercial use and may not be used for any purpose other than to
identify prospective properties consumer may be interested in purchasing. Any information relating
to real estate for sale referenced on this web site comes from the Internet Data Exchange (IDX)
program of the My Florida Regional MLS DBA Stellar MLS. XCELLENCE REALTY, INC is not a Multiple Listing Service (MLS), nor does it offer MLS access. This website is a service of XCELLENCE REALTY, INC, a broker participant of My Florida Regional MLS DBA Stellar MLS. This web site may reference real estate listing(s) held by a brokerage firm other than the broker and/or agent who owns this web site.
MLS IDX data last updated on 04-28-2024 8:20 AM EST.
The information being provided by © 2024 My Florida Regional MLS DBA Stellar MLS is for the consumer's
personal, non-commercial use and may not be used for any purpose other than to
identify prospective properties consumer may be interested in purchasing. Any information relating
to real estate for sale referenced on this web site comes from the Internet Data Exchange (IDX)
program of the My Florida Regional MLS DBA Stellar MLS. XCELLENCE REALTY, INC is not a Multiple Listing Service (MLS), nor does it offer MLS access. This website is a service of XCELLENCE REALTY, INC, a broker participant of My Florida Regional MLS DBA Stellar MLS. This web site may reference real estate listing(s) held by a brokerage firm other than the broker and/or agent who owns this web site.
MLS IDX data last updated on 04-28-2024 8:20 AM EST.