17290 W Highway 328 Dunnellon Florida | Home for Sale
To schedule a showing of 17290 W Highway 328, Dunnellon, Florida, Call David Shippey at 863-521-4517 TODAY!
Dunnellon, FL 34432
- 7Beds
- 8.00Total Baths
- 7 Full, 1 HalfBaths
- 5,360SqFt
- 2007Year Built
- 10.34Acres
- MLS# OM668954
- Residential
- Farm
- Active
- Approx Time on Market5 months, 12 days
- Area34432 - Dunnellon
- CountyMarion
- SubdivisionN/a
Overview
Opulent Beauty Throughout This One of A Kind Property! Stunning 4 Bedroom, 5 Bathroom Main Home and 3 Bedroom, 2 Bath Guest Home All Nestled on 10.34 Acres within 9 Miles of the World Equestrian Center! Double Gated Entrance Greets You as Your Meander Up the Hilly Drive to the Luxurious Home. Inviting Double Door Opens to the Grand Foyer Entry and Living Room with Fireplace and Picturesque Views Overlooking the Pool and Entire Farm. Stately Office with Built In Desk and Shelving, Master Suite Fit for A King and Queen! Tray Ceilings, Immense Walk-In Closet, 3 Sided Dressing Area, and Soothing En Suite Bath with Soaking Tub/TV, Walk-In Shower and Double Sink Vanity. Formal Dining Room with Sparkling Chandelier, Gourmet Kitchen Showcasing Granite Counter Tops, Wood Cabinetry, New Refrigerator, Double Convection Ovens, Cook Top and Wet Bar Between the Kitchen and Formal Dining and Living Rooms! Family Room Features Dual Sliding Glass Doors for Open Flow Entertaining and Coffered Ceiling! A Media/Theater Room with Brand New Projector and Surround Sound. Guest Quarters Features 2 Separate Suites with Sitting Room, Bedroom, Walk-In and Through Closets, and Full Bathrooms. Additional Guest Bed and Bathroom, Bonus Room for Workout Equipment, and Golf Cart Garage! Step Out Into Your Entertaining Oasis with a Heated, Screened, Salt Water Pool, New Lighting and Equipment! Outdoor Kitchen, Sauna and Fountain! Separate Guest House Tantalizes with a Screened Front Porch, 3 Bedrooms, 2 Bathrooms and Bonus Area. Completely Fenced and Ready to Go! A 3 Bay Garage with Car Lift, Electric Doors, Office Space and Half Bath. RV pad, Paddocks, Sheds, Chicken Coup, and SO MUCH MORE! New Metal Roof on both Homes 2021, New Solar Panels 2022, New Pool Pump and Lights! Your Dream Farm Awaits You, Call Today!
Agriculture / Farm
Grazing Permits Blm: ,No,
Grazing Permits Forest Service: ,No,
Grazing Permits Private: ,No,
Horse Amenities: ZonedMultipleHorses
Horse: No
Association Fees / Info
Pets Allowed: Yes
Senior Community: No
Association: ,No,
Bathroom Info
Total Baths: 8.00
Fullbaths: 7
Building Info
Window Features: Blinds, WindowTreatments
Roof: Metal
Building Area Source: PublicRecords
Buyer Compensation
Exterior Features
Style: Custom
Pool Features: Gunite, Heated, InGround, PoolSweep, ScreenEnclosure, SaltWater
Patio: Patio, Screened
Pool Private: Yes
Exterior Features: SprinklerIrrigation, Lighting, OutdoorKitchen, RainBarrelCisterns, RainGutters
Fees / Restrictions
Financial
Original Price: $2,500,000
Disclosures: DisclosureonFile,SellerDisclosure
Fencing: Fenced, Wood, Wire
Garage / Parking
Open Parking: No
Parking Features: BathInGarage, CircularDriveway, Driveway, Garage, GolfCartGarage, GarageDoorOpener, OffStreet, ParkingPad, RVGarage, RVAccessParking, WorkshopinGarage
Attached Garage: No
Garage: Yes
Carport: Yes
Car Ports: 2
Green / Env Info
Irrigation Water Rights: ,No,
Green Energy Generation: Solar
Interior Features
Fireplace Desc: LivingRoom, Other
Fireplace: Yes
Floors: Carpet, CeramicTile
Levels: One
Spa: No
Laundry Features: Inside, LaundryRoom
Interior Features: WetBar, BuiltinFeatures, TrayCeilings, ChairRail, CeilingFans, CrownMolding, CentralVacuum, CofferedCeilings, EatinKitchen, HighCeilings, KitchenFamilyRoomCombo, StoneCounters, SplitBedrooms, Sauna, WalkInClosets, WoodCabinets, WindowTreatments, SeparateFormalDiningRoom, SeparateFormalLivingRoom
Appliances: BarFridge, BuiltInOven, ConvectionOven, Cooktop, Dryer, Dishwasher, ElectricWaterHeater, IceMaker, Microwave, Range, Refrigerator, WaterSoftener, Washer
Spa Features: Sauna
Lot Info
Direction Remarks: W Hwy 40 Right Turn Onto Hwy 328, Farm on the Left
Lot Size Units: Acres
Lot Size Acres: 10.34
Lot Sqft: 450,410
Est Lotsize: 352 x 1461
Lot Desc: Cleared, Farm, GentleSloping, RuralLot, Landscaped
Misc
Other
Other Structures: Barns, Corrals, GuestHouse, Sheds, Storage, Workshop
Equipment: IrrigationEquipment
Special Conditions: None
Security Features: SecuritySystem, ClosedCircuitCameras, SecurityLights
Other Rooms Info
Basement: No
Property Info
Habitable Residence: ,No,
Section: 08
Class Type: Farm
Property Sub Type: Farm
Property Condition: NewConstruction
Property Attached: Yes
New Construction: No
Construction Materials: Concrete, Stucco
Stories: 1
Mobile Home Remains: ,No,
Foundation: Slab
Home Warranty: ,No,
Human Modified: Yes
Room Info
Total Rooms: 3
Sqft Info
Sqft: 5,360
Bulding Area Sqft: 7,845
Living Area Units: SquareFeet
Living Area Source: PublicRecords
Tax Info
Tax Year: 2,023
Tax Lot: 8
Tax Legal Description: SEC 08 TWP 15 RGE 19 PLAT BOOK E PAGE 053 MARION CITY COM AT THE SW COR OF NW 1/4 OF SEC 8 TH N 00-33-01 W 1260.01 FT TH S 75-34-23 E 3782.10 FT TO THE POB TH CONT S 75-34-23 E 330 FT TH S 00-00-56 W 1409.35 FT TH N 75-34-23 W 330 FT TH N 00-00-56 E 1409.35 FT TO THE POB
Tax Block: 3
Tax Annual Amount: 12127
Tax Book Number: E-053MARION
Unit Info
Rent Controlled: No
Utilities / Hvac
Electric On Property: ,No,
Heating: Central, Electric
Water Source: Well
Sewer: SepticTank
Cool System: CentralAir, CeilingFans
Cooling: Yes
Heating: Yes
Utilities: ElectricityConnected, Propane, SewerConnected, WaterConnected
Waterfront / Water
Waterfront: No
View: No
Directions
W Hwy 40 Right Turn Onto Hwy 328, Farm on the LeftThis listing courtesy of Century 21 Affiliates
If you have any questions on 17290 W Highway 328, Dunnellon, Florida, please call David Shippey at 863-521-4517.
MLS# OM668954 located at 17290 W Highway 328, Dunnellon, Florida is brought to you by David Shippey REALTOR®
17290 W Highway 328, Dunnellon, Florida has 7 Beds, 7 Full Bath, and 1 Half Bath.
The MLS Number for 17290 W Highway 328, Dunnellon, Florida is OM668954.
The price for 17290 W Highway 328, Dunnellon, Florida is $2,500,000.
The status of 17290 W Highway 328, Dunnellon, Florida is Active.
The subdivision of 17290 W Highway 328, Dunnellon, Florida is N/a.
The home located at 17290 W Highway 328, Dunnellon, Florida was built in 2024.
Related Searches: Chain of Lakes Winter Haven Florida






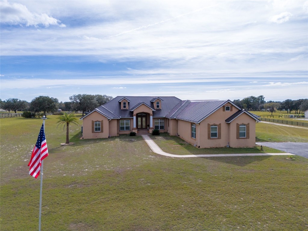
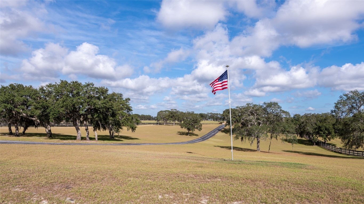
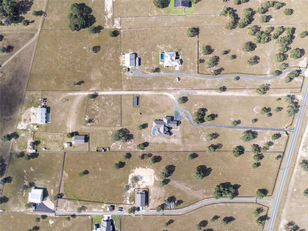
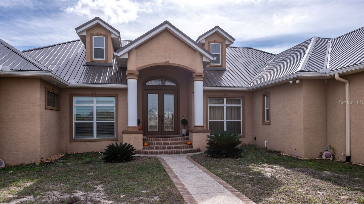
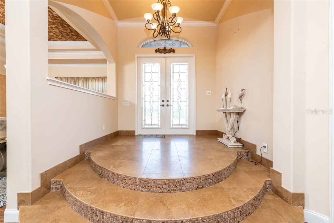
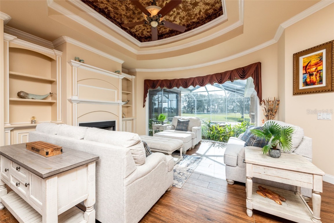
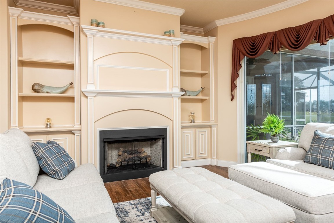
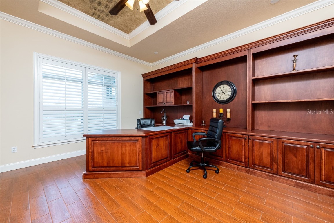
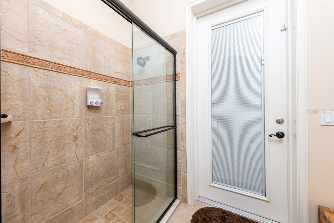

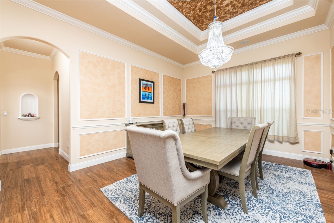


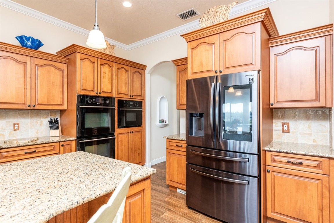
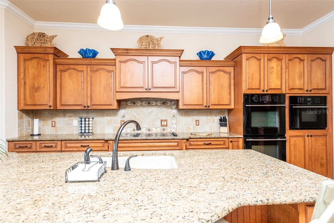
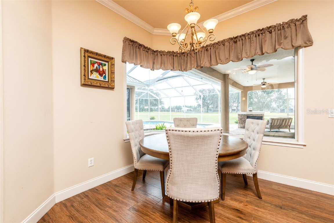
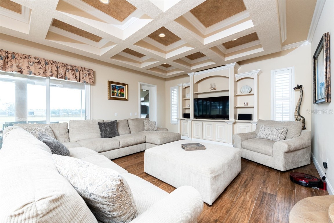
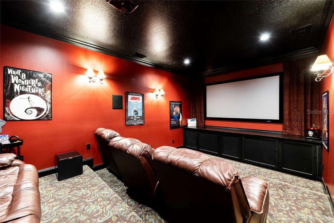


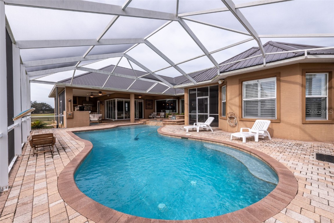

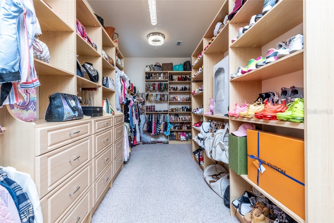

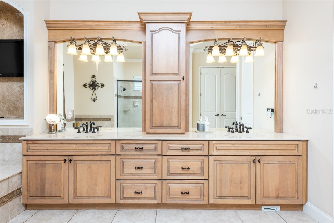


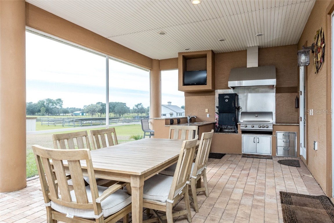

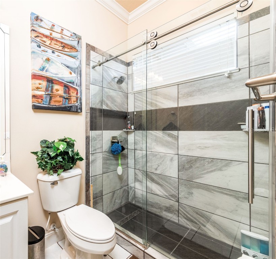
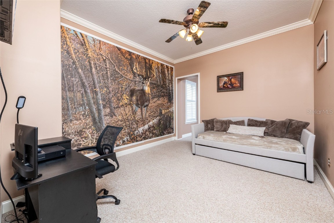
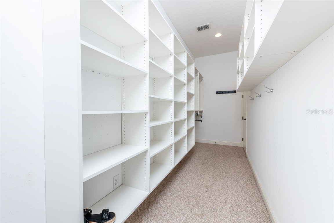
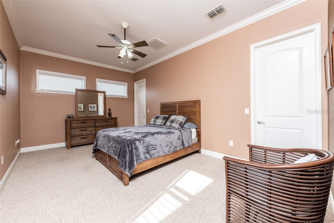

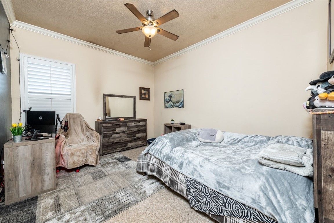
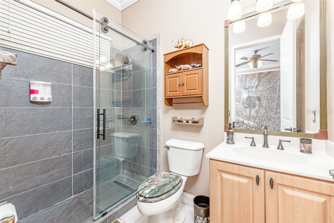

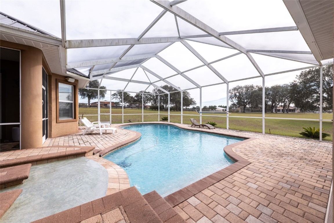


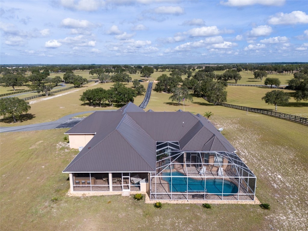
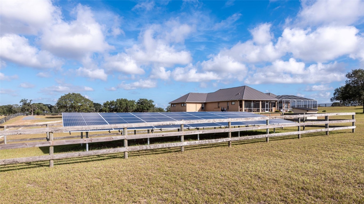
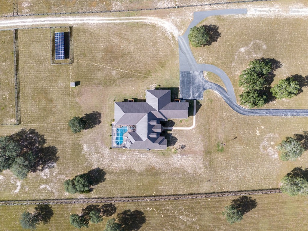
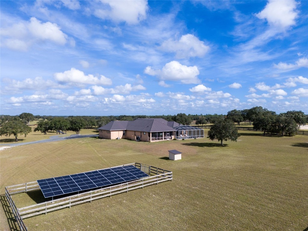
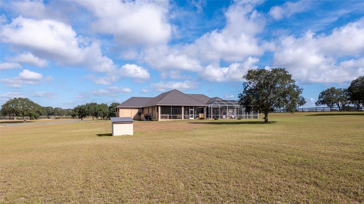
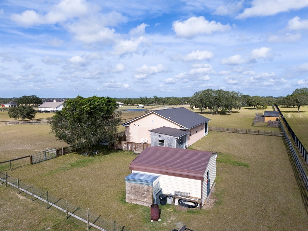
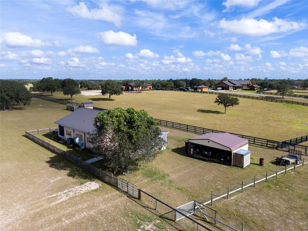
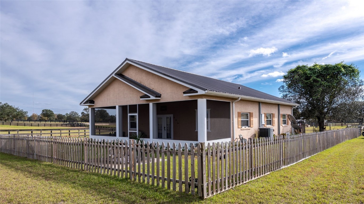
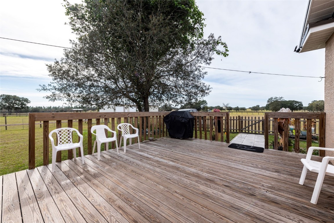

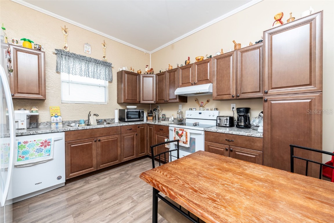

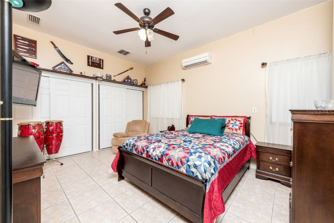

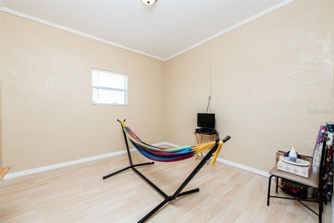


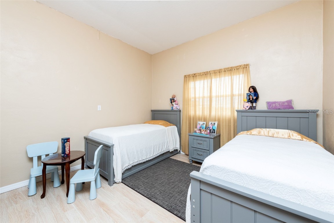
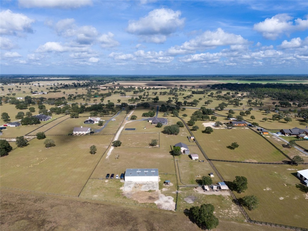
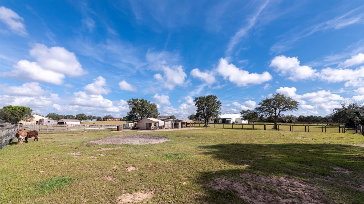
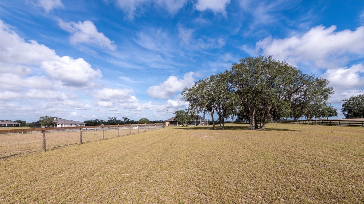
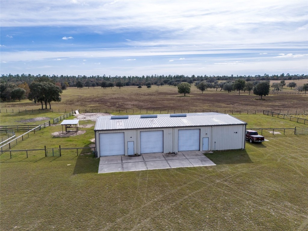
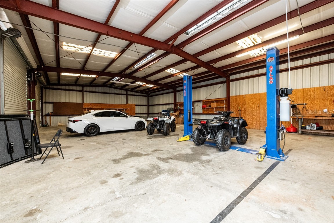


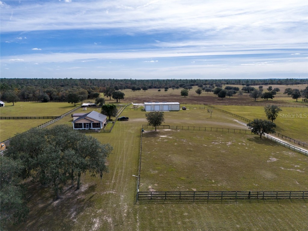
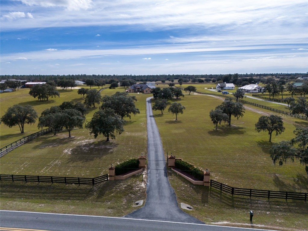
 The information being provided by © 2024 My Florida Regional MLS DBA Stellar MLS is for the consumer's
personal, non-commercial use and may not be used for any purpose other than to
identify prospective properties consumer may be interested in purchasing. Any information relating
to real estate for sale referenced on this web site comes from the Internet Data Exchange (IDX)
program of the My Florida Regional MLS DBA Stellar MLS. XCELLENCE REALTY, INC is not a Multiple Listing Service (MLS), nor does it offer MLS access. This website is a service of XCELLENCE REALTY, INC, a broker participant of My Florida Regional MLS DBA Stellar MLS. This web site may reference real estate listing(s) held by a brokerage firm other than the broker and/or agent who owns this web site.
MLS IDX data last updated on 05-18-2024 2:00 AM EST.
The information being provided by © 2024 My Florida Regional MLS DBA Stellar MLS is for the consumer's
personal, non-commercial use and may not be used for any purpose other than to
identify prospective properties consumer may be interested in purchasing. Any information relating
to real estate for sale referenced on this web site comes from the Internet Data Exchange (IDX)
program of the My Florida Regional MLS DBA Stellar MLS. XCELLENCE REALTY, INC is not a Multiple Listing Service (MLS), nor does it offer MLS access. This website is a service of XCELLENCE REALTY, INC, a broker participant of My Florida Regional MLS DBA Stellar MLS. This web site may reference real estate listing(s) held by a brokerage firm other than the broker and/or agent who owns this web site.
MLS IDX data last updated on 05-18-2024 2:00 AM EST.