15736 Lake Hodge Court Clermont Florida | Home for Sale
To schedule a showing of 15736 Lake Hodge Court, Clermont, Florida, Call David Shippey at 863-521-4517 TODAY!
Clermont, FL 34711
- 3Beds
- 2.00Total Baths
- 2 Full, 0 HalfBaths
- 1,499SqFt
- 1990Year Built
- 0.22Acres
- MLS# O6199078
- Residential
- SingleFamilyResidence
- Pending
- Approx Time on Market17 days
- Area34711 - Clermont
- CountyLake
- SubdivisionGreater Hills
Overview
Well cared for 1,499 sq. ft. home in the much sought after community of Greater Hills is on a cul-de-sac with a large fenced backyard giving you lots of privacy. The home has great street appeal as you will notice when walking up to the front porch. Inside the formal living room is light and bright and has ceramic tile flooring. The family room has sliding glass doors that lead to the tiled, screened rear porch. Outside and off to the right surrounded by vinyl lattice fencing is a raised deck that you can sit and enjoy your ice tea or relax in the Jacuzzi. Beyond this is a the backyard that is perfect for the farmer in you plus a large shaded area to enjoy outside activities. Garden patches are abundant and there are mango, lemon and loquat trees along with pineapple plants. The same tile that is in the screened lanai is also on an outside patio for even more entertaining. The 2nd bath has a skylight and quartz countertop. Both the 2nd and 3rd bedrooms have carpet. An updated kitchen with wood bamboo cabinets, backsplash, large pantry and stainless steel appliances is a delight to work in. Ceramic tile then brings you to the formal or casual dining room with a view of the outside patio. The primary bath has a large tiled shower and granite countertop while the hall leading to the primary bedroom has 2 closets. Other home features are: Roof 2/2024, A/C 2008, Hot water heater 2/2024, septic system all new this year, storm shutters on all windows, hurricane Cat4 garage door, abundant storage cabinets in garage, upgraded ceiling fans throughout and natural gas is available if you prefer. A home and spa warranty with Old Republic will be given at closing. DON'T MISS SEEING THIS HOME AS IT IS PRICED TO SELL QUICKLY.
Agriculture / Farm
Grazing Permits Blm: ,No,
Grazing Permits Forest Service: ,No,
Grazing Permits Private: ,No,
Horse: No
Association Fees / Info
Community Features: Playground, Pool, TennisCourts, StreetLights, Sidewalks
Pets Allowed: Yes
Senior Community: No
Association: ,No,
Association Amenities: Playground, Pool, TennisCourts
Association Fee Includes: Pools
Bathroom Info
Total Baths: 2.00
Fullbaths: 2
Building Info
Window Features: Blinds, Skylights, WindowTreatments
Roof: Shingle
Building Area Source: PublicRecords
Buyer Compensation
Exterior Features
Style: Florida
Pool Features: Association, Community
Patio: RearPorch, Deck, FrontPorch, Patio, Screened
Pool Private: No
Exterior Features: Garden, SprinklerIrrigation, RainGutters, StormSecurityShutters
Fees / Restrictions
Financial
Original Price: $399,000
Disclosures: DisclosureonFile,HOADisclosure,Other,SellerDisclos
Fencing: Vinyl
Garage / Parking
Open Parking: No
Parking Features: Driveway, Garage, GarageDoorOpener, OffStreet
Attached Garage: Yes
Garage: Yes
Carport: No
Green / Env Info
Green Features: Appliances
Irrigation Water Rights: ,No,
Green Indoor Air Quality: ContaminantControl,LowVOCPaintMaterials
Interior Features
Fireplace: No
Floors: Carpet, CeramicTile, Laminate
Levels: One
Spa: Yes
Laundry Features: WasherHookup, ElectricDryerHookup, GasDryerHookup, InGarage
Interior Features: BuiltinFeatures, CeilingFans, EatinKitchen, StoneCounters, SplitBedrooms, SolidSurfaceCounters, Skylights, WoodCabinets, WindowTreatments, SeparateFormalDiningRoom, SeparateFormalLivingRoom
Appliances: Dryer, Dishwasher, ElectricWaterHeater, Disposal, Microwave, Range, Refrigerator, Washer
Spa Features: AboveGround, Heated
Lot Info
Direction Remarks: Hwy. 50 to Greater Hills Boulevard - Turn left onto Lake Hodge Court.
Lot Size Units: Acres
Lot Size Acres: 0.22
Lot Sqft: 9,750
Est Lotsize: 75x130
Vegetation: FruitTrees, Oak, PartiallyWooded
Lot Desc: CulDeSac, Flat, Level, Landscaped
Misc
Other
Special Conditions: None
Security Features: SmokeDetectors
Other Rooms Info
Basement: No
Property Info
Habitable Residence: ,No,
Section: 22
Class Type: SingleFamilyResidence
Property Sub Type: SingleFamilyResidence
Property Attached: No
New Construction: No
Construction Materials: Block, Stucco
Stories: 1
Total Stories: 1
Mobile Home Remains: ,No,
Foundation: Slab
Home Warranty: ,No,
Human Modified: Yes
Room Info
Total Rooms: 7
Sqft Info
Sqft: 1,499
Bulding Area Sqft: 2,257
Living Area Units: SquareFeet
Living Area Source: PublicRecords
Tax Info
Tax Year: 2,023
Tax Lot: 69
Tax Legal Description: GREATER HILLS PHASE 1 SUB LOT 69 PB 30 PGS 41-44 ORB 1071 PG 467
Tax Block: 000
Tax Annual Amount: 2237.23
Tax Book Number: 30-41-44
Unit Info
Rent Controlled: No
Utilities / Hvac
Electric On Property: ,No,
Heating: Central, Electric, HeatPump
Water Source: Public
Sewer: SepticTank
Cool System: CentralAir, CeilingFans
Cooling: Yes
Heating: Yes
Utilities: CableConnected, ElectricityConnected, NaturalGasAvailable, MunicipalUtilities, PhoneAvailable, WaterConnected
Waterfront / Water
Waterfront: No
View: Yes
View: Garden
Directions
Hwy. 50 to Greater Hills Boulevard - Turn left onto Lake Hodge Court.This listing courtesy of Phillips & Associates Real Estate Inc
If you have any questions on 15736 Lake Hodge Court, Clermont, Florida, please call David Shippey at 863-521-4517.
MLS# O6199078 located at 15736 Lake Hodge Court, Clermont, Florida is brought to you by David Shippey REALTOR®
15736 Lake Hodge Court, Clermont, Florida has 3 Beds, 2 Full Bath, and 0 Half Bath.
The MLS Number for 15736 Lake Hodge Court, Clermont, Florida is O6199078.
The price for 15736 Lake Hodge Court, Clermont, Florida is $399,000.
The status of 15736 Lake Hodge Court, Clermont, Florida is Pending.
The subdivision of 15736 Lake Hodge Court, Clermont, Florida is Greater Hills.
The home located at 15736 Lake Hodge Court, Clermont, Florida was built in 2024.
Related Searches: Chain of Lakes Winter Haven Florida






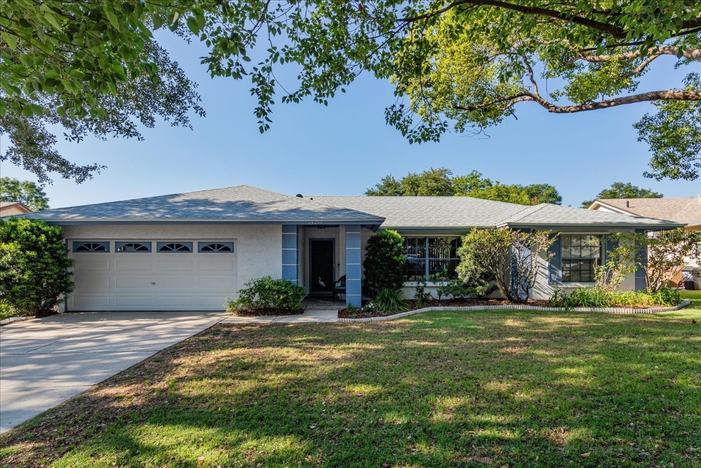


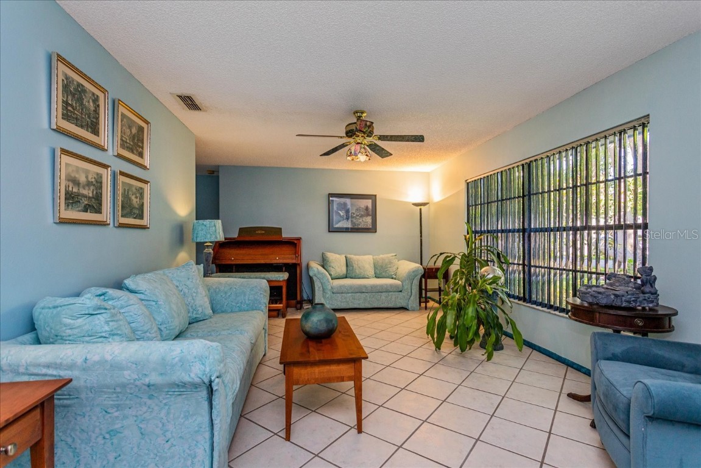


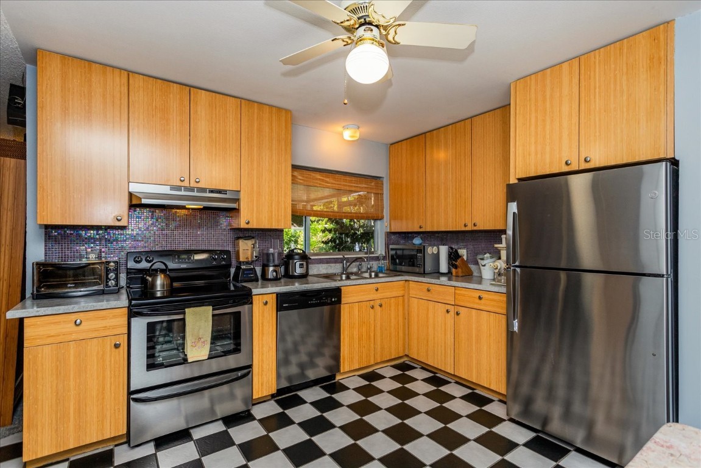


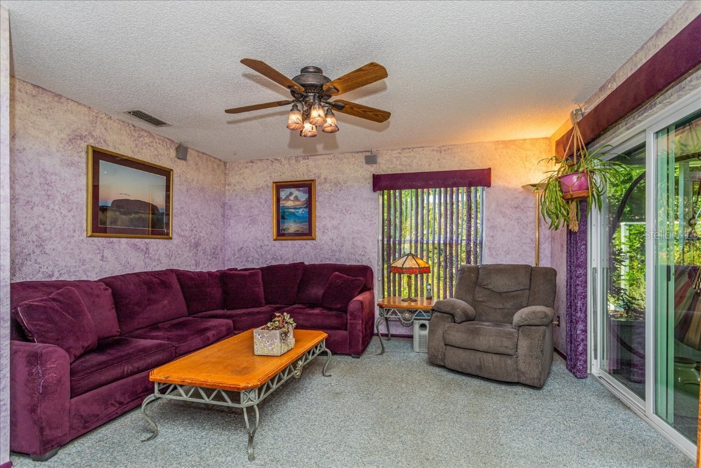


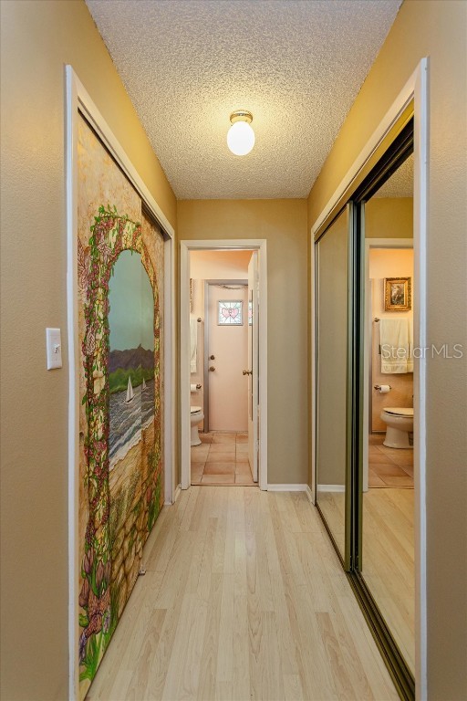

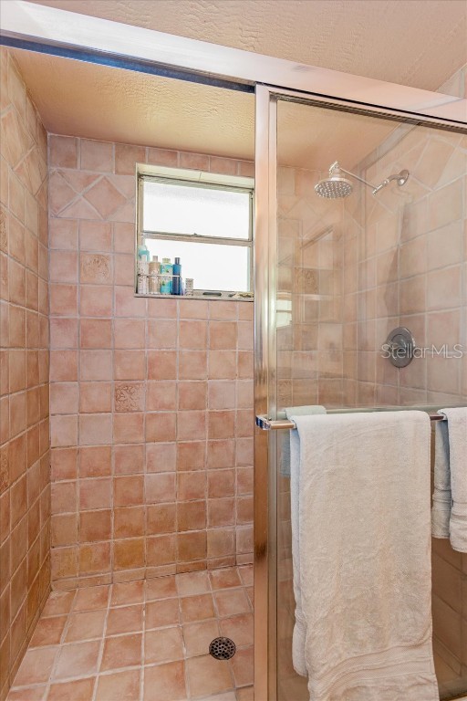

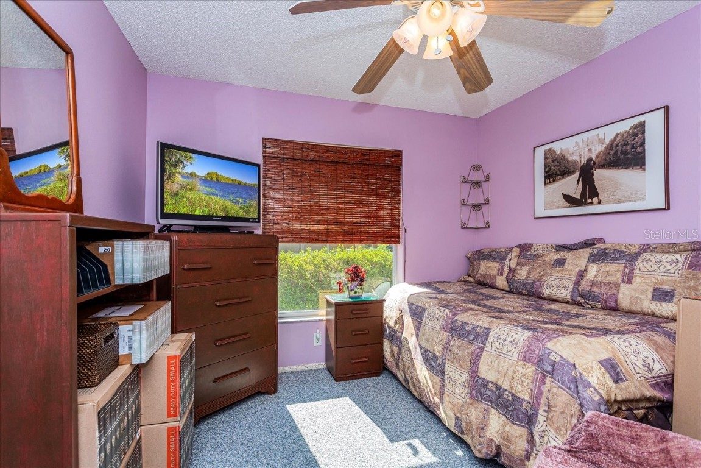

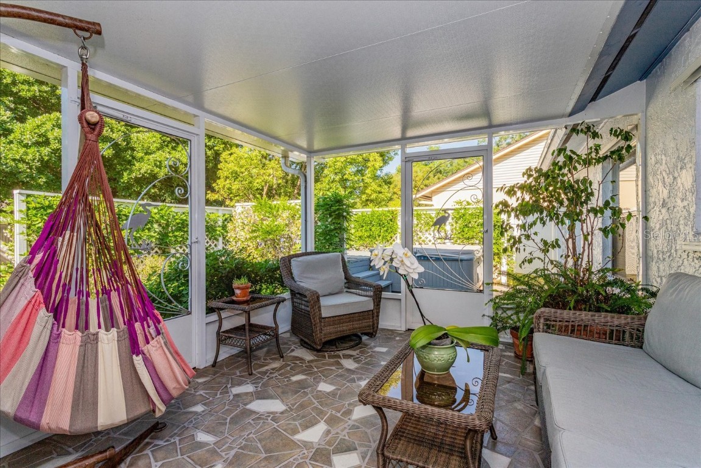
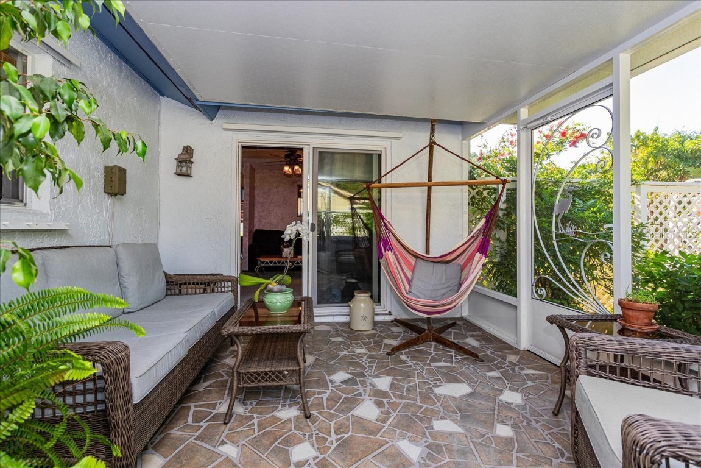



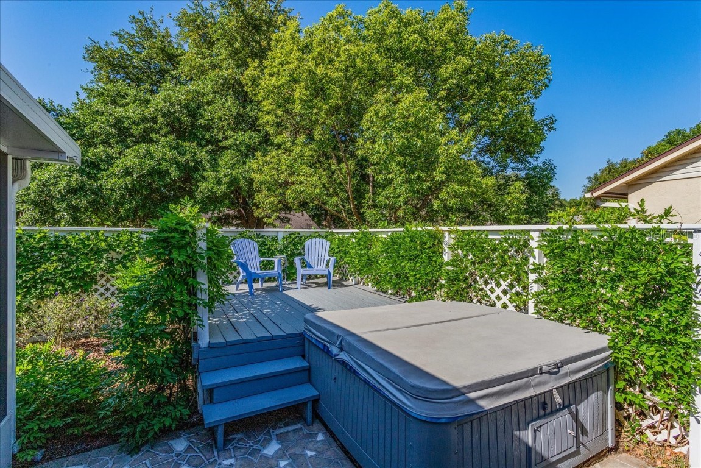

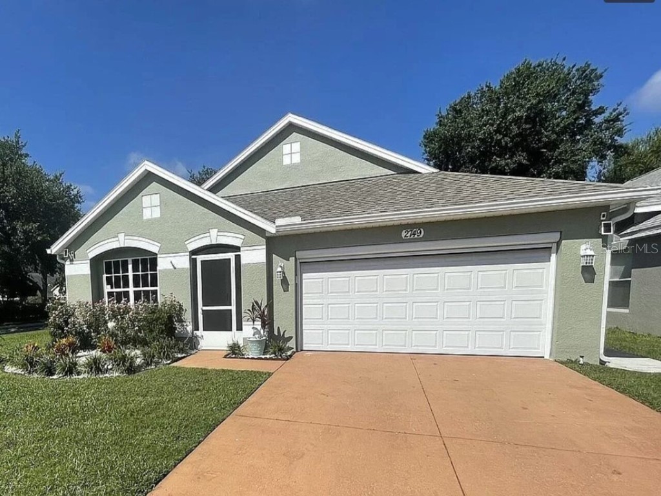
 MLS# T3520086
MLS# T3520086 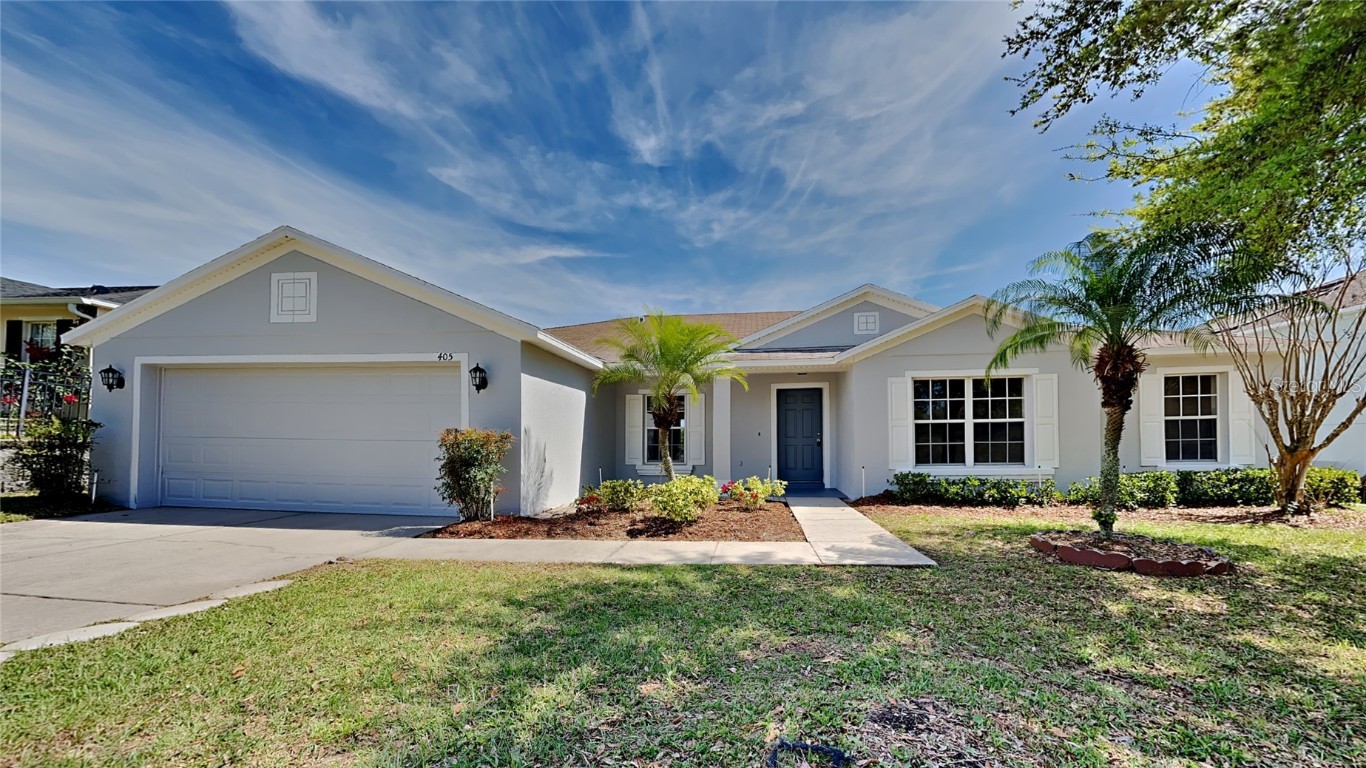



 The information being provided by © 2024 My Florida Regional MLS DBA Stellar MLS is for the consumer's
personal, non-commercial use and may not be used for any purpose other than to
identify prospective properties consumer may be interested in purchasing. Any information relating
to real estate for sale referenced on this web site comes from the Internet Data Exchange (IDX)
program of the My Florida Regional MLS DBA Stellar MLS. XCELLENCE REALTY, INC is not a Multiple Listing Service (MLS), nor does it offer MLS access. This website is a service of XCELLENCE REALTY, INC, a broker participant of My Florida Regional MLS DBA Stellar MLS. This web site may reference real estate listing(s) held by a brokerage firm other than the broker and/or agent who owns this web site.
MLS IDX data last updated on 05-13-2024 8:34 AM EST.
The information being provided by © 2024 My Florida Regional MLS DBA Stellar MLS is for the consumer's
personal, non-commercial use and may not be used for any purpose other than to
identify prospective properties consumer may be interested in purchasing. Any information relating
to real estate for sale referenced on this web site comes from the Internet Data Exchange (IDX)
program of the My Florida Regional MLS DBA Stellar MLS. XCELLENCE REALTY, INC is not a Multiple Listing Service (MLS), nor does it offer MLS access. This website is a service of XCELLENCE REALTY, INC, a broker participant of My Florida Regional MLS DBA Stellar MLS. This web site may reference real estate listing(s) held by a brokerage firm other than the broker and/or agent who owns this web site.
MLS IDX data last updated on 05-13-2024 8:34 AM EST.