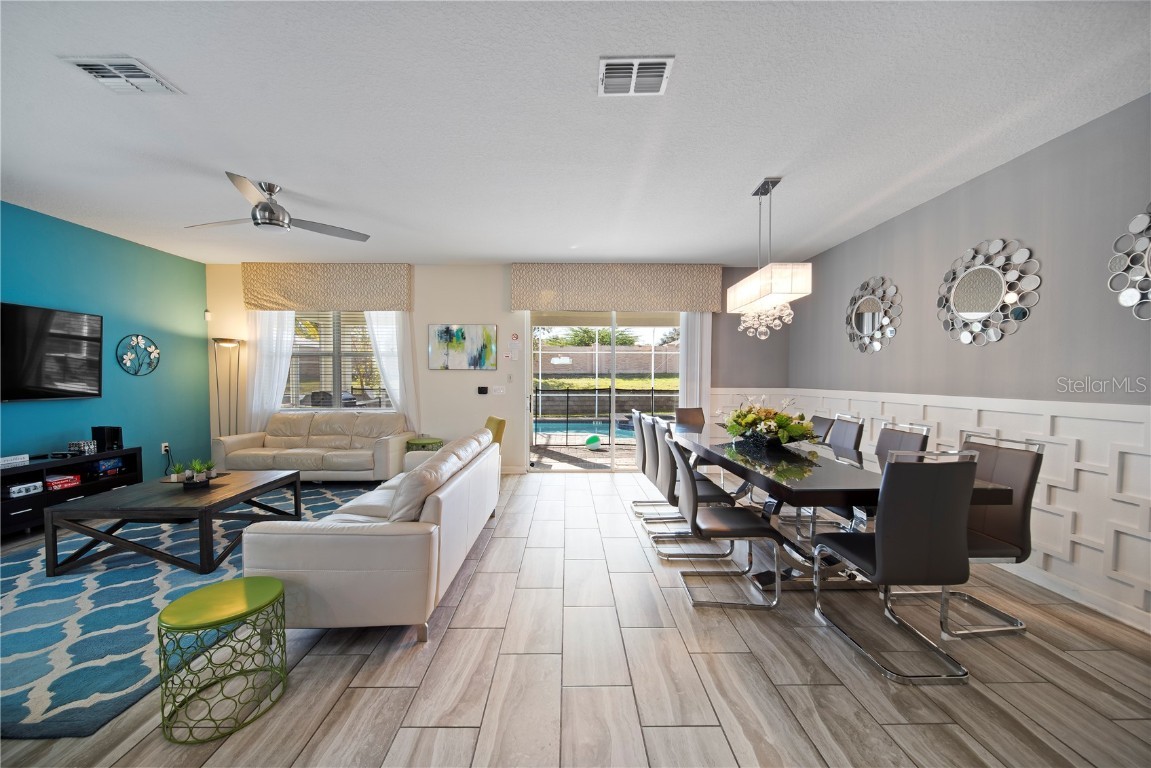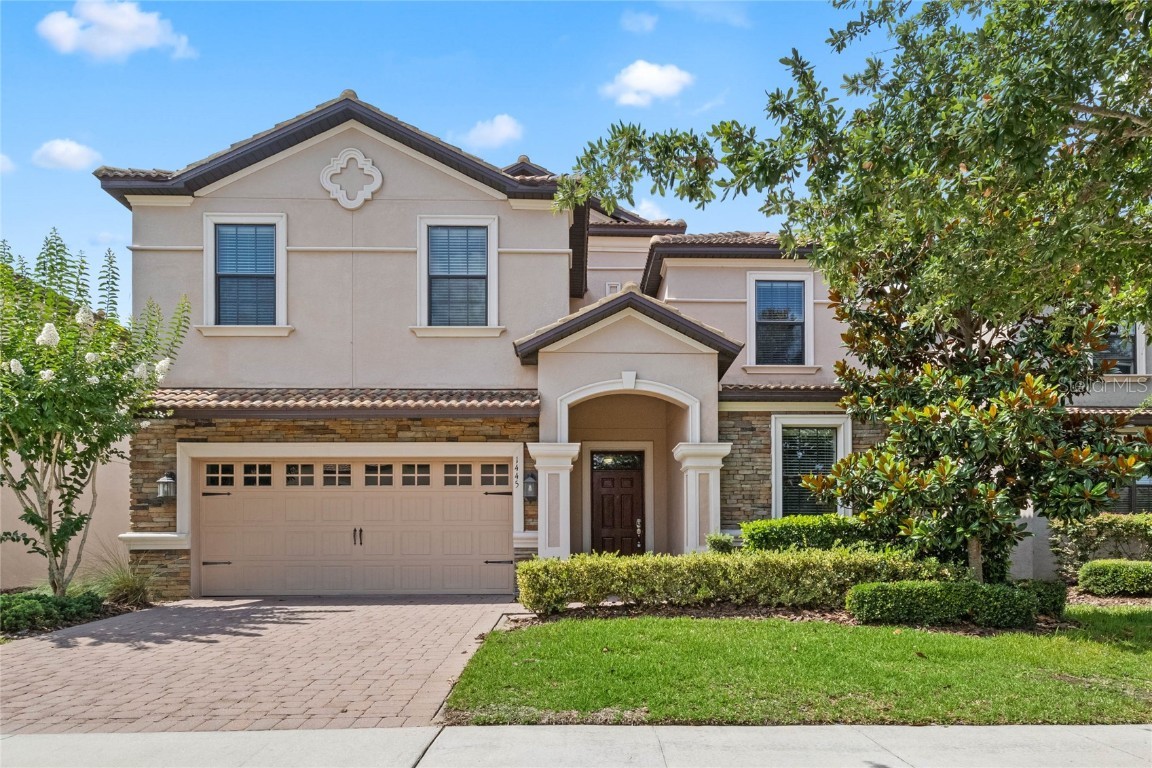1552 Moon Valley Drive Davenport Florida | Home for Sale
To schedule a showing of 1552 Moon Valley Drive, Davenport, Florida, Call David Shippey at 863-521-4517 TODAY!
Davenport, FL 33896
- 8Beds
- 5.00Total Baths
- 5 Full, 0 HalfBaths
- 3,909SqFt
- 2016Year Built
- 0.14Acres
- MLS# O6172442
- Residential
- SingleFamilyResidence
- Pending
- Approx Time on Market3 months, 10 days
- Area33896 - Davenport / Champions Gate
- CountyOsceola
- SubdivisionStoneybrook South Ph I-1 & J-1
Overview
Under contract-accepting backup offers. SELLER IS MOTIVATED!!! This meticulously designed estate is the embodiment of luxury living in the heart of Florida. Situated within the gated community of The Retreat at the renowned ChampionsGate Resort, this residence stands proudly on a premium south-facing lot, just a short stroll from the opulent Oasis Club. Boasting numerous enhancements and many bookings for 2024, this property presents an unparalleled opportunity for investment or as a second home. The grandeur of this residence unfolds with 8 bedrooms and 5 bathrooms, featuring a private home theater equipped with state-of-the-art technology, including a top-tier projector, surround sound system, a 100 movie screen, and tiered theater seating. For entertainment enthusiasts, a Star Wars-themed game room awaits, complete with 3 PS4 consoles, foosball and air hockey tables, and black lighting with glow-in-the-dark carpet, creating a captivating Star Wars experience. Encompassing over 4800 square feet, both indoors and outdoors are exquisitely appointed and fully furnished, ensuring an unforgettable experience for anyone vacationing in this unique home. The first floor welcomes you with a beautiful entry, open-concept living and dining areas, and a kitchen adorned with tile flooring. The living room features large leather sofas and a 65-inch smart TV with Blu-ray player. The fully equipped kitchen showcases modern white cabinetry, granite countertops, and stainless appliances. The Primary bedroom, named ""Hollywoodland,"" transports you back to the 1930s with a luxurious king bed, aviator chair, and a spa bath with a walk-in shower, garden tub, and separate water closet. The walk-in closet also includes a built-in wall safe. The second Primary bedroom, ""Bamboo Mist,"" connects to a stylish bathroom with a walk-in shower. The second floor hosts 6 uniquely themed bedrooms: Minions, Island Retreat, Classic Mickey, Central Park West, Audrey Hepburn, and Little Princess. Two of the three second-floor bathrooms follow a Jack and Jill style. A central family room provides additional seating, a TV, a chess/checkers table, a 9-foot shuffleboard table, and board games. The highlight of the second floor is the Disney-themed private home theater with a 100"" movie screen, projection and sound systems, 9 leather recliners, and 2 toddler recliners. Step into the private backyard oasis to bask in the warm Florida sunshine. The sparkling swimming pool with a heated spill-over spa is surrounded by lounge chairs and toddler loungers. Enjoy poolside meals with a 5-burner grill and covered outdoor dining space for 16. Residents have access to the Oasis Club amenities, including a toddler splash pool, lazy river with a water slide, resort-style pool, fully equipped fitness center, arcade game room, movie theater, and more. Dine at the full-service Grille Room restaurant or poolside at the Tiki Bar. The community offers free shuttle rides between the villa, Oasis Club, award-winning golf courses, and tennis courts. ChampionsGate is conveniently located minutes away from major theme parks, shopping, dining, and highways. This isn't just a home away from homeit's the epitome of a Florida vacation at its finest!
Agriculture / Farm
Grazing Permits Blm: ,No,
Grazing Permits Forest Service: ,No,
Grazing Permits Private: ,No,
Horse: No
Association Fees / Info
Community Features: Fitness, Golf, Gated, Playground, Pool, RecreationArea, TennisCourts
Pets Allowed: Yes
Senior Community: No
Hoa Frequency Rate: 307
Association: Yes
Hoa Fees Frequency: Monthly
Association Fee Includes: CableTV, Internet, MaintenanceGrounds, MaintenanceStructure, Pools, RecreationFacilities, ReserveFund, RoadMaintenance, Security, Trash
Bathroom Info
Total Baths: 5.00
Fullbaths: 5
Building Info
Window Features: WindowTreatments
Roof: Tile
Builder: Lennar
Building Area Source: PublicRecords
Buyer Compensation
Exterior Features
Style: SpanishMediterranean
Pool Features: InGround, Community
Patio: Enclosed, Patio, Screened
Pool Private: Yes
Exterior Features: SprinklerIrrigation, RainGutters
Fees / Restrictions
Association Fee: 98.00
Association Fee Frequency: Monthly
Financial
Original Price: $800,000
Disclosures: DisclosureonFile,HOADisclosure,SellerDisclosure,Co
Garage / Parking
Open Parking: No
Parking Features: ConvertedGarage
Attached Garage: Yes
Garage: Yes
Carport: No
Green / Env Info
Irrigation Water Rights: ,No,
Interior Features
Fireplace: No
Floors: Tile
Levels: Two
Spa: No
Laundry Features: UpperLevel
Interior Features: BuiltinFeatures, CeilingFans, EatinKitchen, LivingDiningRoom, MainLevelPrimary, OpenFloorplan, StoneCounters, SplitBedrooms, SolidSurfaceCounters, WalkInClosets, WoodCabinets, WindowTreatments, Loft
Appliances: Dishwasher, Disposal, Microwave, Range, Refrigerator, Washer
Lot Info
Direction Remarks: North on HYWY 27, Turn Right (East) On Palmetto Dunes St., Pass through the community gate, Turn Right (South) on Oasis Club Blvd., Turn Right (South) on Moon Valley Dr., Turn Left (South) on Wexford Way, Turn Left (East) on Moon Valley Dr., house will be on your Left hand side.
Lot Size Units: Acres
Lot Size Acres: 0.14
Lot Sqft: 6,098
Misc
Builder Model: Maui
Other
Special Conditions: None
Security Features: GatedwithGuard, GatedCommunity
Other Rooms Info
Basement: No
Property Info
Habitable Residence: ,No,
Section: 31
Class Type: SingleFamilyResidence
Property Sub Type: SingleFamilyResidence
Property Attached: No
New Construction: No
Construction Materials: Block, Stone, Stucco
Stories: 2
Total Stories: 2
Mobile Home Remains: ,No,
Foundation: Block
Home Warranty: ,No,
Human Modified: Yes
Room Info
Total Rooms: 15
Sqft Info
Sqft: 3,909
Bulding Area Sqft: 4,820
Living Area Units: SquareFeet
Living Area Source: PublicRecords
Tax Info
Tax Year: 2,022
Tax Lot: 16
Tax Other Annual Asmnt: 2,092
Tax Legal Description: STONEYBROOK SOUTH PH I-1 & J-1 PB 23 PG 142-149 LOT 16
Tax Block: 0001
Tax Annual Amount: 9419.07
Tax Book Number: 23-142
Unit Info
Rent Controlled: No
Utilities / Hvac
Electric On Property: ,No,
Heating: Central
Water Source: Public
Sewer: PublicSewer
Cool System: CentralAir, CeilingFans
Cooling: Yes
Heating: Yes
Utilities: CableAvailable, HighSpeedInternetAvailable
Waterfront / Water
Waterfront: No
View: No
Directions
North on HYWY 27, Turn Right (East) On Palmetto Dunes St., Pass through the community gate, Turn Right (South) on Oasis Club Blvd., Turn Right (South) on Moon Valley Dr., Turn Left (South) on Wexford Way, Turn Left (East) on Moon Valley Dr., house will be on your Left hand side.This listing courtesy of The Property Pros Real Estate, Inc
If you have any questions on 1552 Moon Valley Drive, Davenport, Florida, please call David Shippey at 863-521-4517.
MLS# O6172442 located at 1552 Moon Valley Drive, Davenport, Florida is brought to you by David Shippey REALTOR®
1552 Moon Valley Drive, Davenport, Florida has 8 Beds, 5 Full Bath, and 0 Half Bath.
The MLS Number for 1552 Moon Valley Drive, Davenport, Florida is O6172442.
The price for 1552 Moon Valley Drive, Davenport, Florida is $749,999.
The status of 1552 Moon Valley Drive, Davenport, Florida is Pending.
The subdivision of 1552 Moon Valley Drive, Davenport, Florida is Stoneybrook South Ph I-1 & J-1.
The home located at 1552 Moon Valley Drive, Davenport, Florida was built in 2024.
Related Searches: Chain of Lakes Winter Haven Florida











































































































 MLS# S5068625
MLS# S5068625 
 The information being provided by © 2024 My Florida Regional MLS DBA Stellar MLS is for the consumer's
personal, non-commercial use and may not be used for any purpose other than to
identify prospective properties consumer may be interested in purchasing. Any information relating
to real estate for sale referenced on this web site comes from the Internet Data Exchange (IDX)
program of the My Florida Regional MLS DBA Stellar MLS. XCELLENCE REALTY, INC is not a Multiple Listing Service (MLS), nor does it offer MLS access. This website is a service of XCELLENCE REALTY, INC, a broker participant of My Florida Regional MLS DBA Stellar MLS. This web site may reference real estate listing(s) held by a brokerage firm other than the broker and/or agent who owns this web site.
MLS IDX data last updated on 05-04-2024 2:00 AM EST.
The information being provided by © 2024 My Florida Regional MLS DBA Stellar MLS is for the consumer's
personal, non-commercial use and may not be used for any purpose other than to
identify prospective properties consumer may be interested in purchasing. Any information relating
to real estate for sale referenced on this web site comes from the Internet Data Exchange (IDX)
program of the My Florida Regional MLS DBA Stellar MLS. XCELLENCE REALTY, INC is not a Multiple Listing Service (MLS), nor does it offer MLS access. This website is a service of XCELLENCE REALTY, INC, a broker participant of My Florida Regional MLS DBA Stellar MLS. This web site may reference real estate listing(s) held by a brokerage firm other than the broker and/or agent who owns this web site.
MLS IDX data last updated on 05-04-2024 2:00 AM EST.