1551 Eagle Ridge Court Lakeland Florida | Home for Sale
To schedule a showing of 1551 Eagle Ridge Court, Lakeland, Florida, Call David Shippey at 863-521-4517 TODAY!
Lakeland, FL 33813
- 4Beds
- 3.00Total Baths
- 3 Full, 0 HalfBaths
- 3,064SqFt
- 2021Year Built
- 0.38Acres
- MLS# T3464882
- Residential
- SingleFamilyResidence
- Sold
- Approx Time on Market2 months,
- Area33813 - Lakeland
- CountyPolk
- SubdivisionEaglebrooke North
Overview
**Price Improvement** This beautiful custom home was built in 2021 in The Preserve at Eaglebrooke. The current owner wisely enlarged the Kingston plan by Arthur Rutenberg giving all bedrooms more space! The home has an open floor plan with owner's suite on one side, an office and 3 large bedrooms on the other side, and beautiful living and entertaining space in between. Stunning details inside include maintenance free quartz counters, custom tile in kitchen and baths, high tray ceilings, crown molding, built-in alcoves and and easy care luxury vinyl plank flooring. The large, sleek, kitchen is bright, airy, filled with black stainless steel appliances, plenty of storage in the many cabinets (all feature soft close doors and pull out shelves), a walk in pantry, and all the prep space you could want on the island with bar stool seating. Don't miss the dry bar with built in wine cooler and even more cabinets next to the refrigerator - the perfect spot for coffee and beverage service. You'll also find thoughtful task lighting and electric outlet placement for all your needs. The Great Room is open to the kitchen and dining space with views to the oversized, screened, back lania through 90"" sliding doors that fold completely away for extra rambling room and fresh air AND powered rolling shades for times when you want to cozy up in private. French doors open from the spacious foyer to a room currently serving as the owner's office, which could easily be used as a formal living, casual den, library or craft room. The owner's suite bath has all you could dream of including an expansive vanity, water closet, luxury soaker tub and large walk through shower. The walk-in closet is spacious and offers much appreciated natural light. The second bedroom has a full ensuite bath. The 3rd and 4th bedrooms and guests share a very nice full bathroom. Throughout the home you'll find ceiling fans, plantation shutters, very attractive LED lighting, and cat 5 internet wiring. Outside you'll enjoy a paver driveway and walkway to the front door, under soffit outlets for plugging in holiday lighting, irrigation system with rain sensor and nicely landscaped lawn. Additional value added features include ISO foam insulation in the attic, thermal energy star windows, insulated concrete, and electric vehicle charging station in the oversized garage. This beauty has so much to offer and is located in the gated community of Eaglebrook with 24 hr security guard. The neighborhood offers many options for additional amenities including golf course, pool, tennis courts, basketball courts, clubhouse with excellent restaurant and more!
Sale Info
Listing Date: 08-18-2023
Sold Date: 10-19-2023
Aprox Days on Market:
2 month(s), 0 day(s)
Listing Sold:
6 month(s), 17 day(s) ago
Asking Price: $875,000
Selling Price: $840,000
Price Difference:
Reduced By $10,000
Agriculture / Farm
Grazing Permits Blm: ,No,
Grazing Permits Forest Service: ,No,
Grazing Permits Private: ,No,
Horse: No
Association Fees / Info
Community Features: Golf, GolfCartsOK, Pool, Restaurant, TennisCourts, Gated, StreetLights, Sidewalks
Pets Allowed: SizeLimit
Senior Community: No
Hoa Frequency Rate: 150
Association: Yes
Association Amenities: Gated, Security
Hoa Fees Frequency: Annually
Association Fee Includes: Security
Bathroom Info
Total Baths: 3.00
Fullbaths: 3
Building Info
Window Features: ENERGYSTARQualifiedWindows, Shutters, ThermalWindows, WindowTreatments
Roof: Shingle
Builder: Arthur Rutenburg
Building Area Source: PublicRecords
Buyer Compensation
Exterior Features
Style: Contemporary
Pool Features: Community
Patio: RearPorch, Covered, Enclosed, Screened
Pool Private: No
Exterior Features: SprinklerIrrigation
Fees / Restrictions
Financial
Original Price: $875,000
Disclosures: DisclosureonFile,HOADisclosure,SellerDisclosure,Co
Garage / Parking
Open Parking: No
Parking Features: Driveway, ElectricVehicleChargingStations, GolfCartGarage, Oversized
Attached Garage: Yes
Garage: Yes
Carport: No
Green / Env Info
Green Features: Insulation, Windows
Irrigation Water Rights: ,No,
Interior Features
Fireplace: No
Floors: CeramicTile, LuxuryVinyl
Levels: One
Spa: No
Laundry Features: Inside
Interior Features: BuiltinFeatures, TrayCeilings, CeilingFans, CrownMolding, HighCeilings, LivingDiningRoom, OpenFloorplan, SplitBedrooms, SolidSurfaceCounters, WalkInClosets, WindowTreatments, Attic
Appliances: ConvectionOven, Cooktop, Dishwasher, ExhaustFan, ElectricWaterHeater, Disposal, Microwave, Range, Refrigerator, RangeHood, WineRefrigerator
Lot Info
Direction Remarks: From 540A E, turn south on Carter Rd, turn left on Eaglebrook Blvd, then turn left on Eagle Ridge Blvd, then left on Eagle Ridge Way, then right to Eagle Ridge Ct.
Lot Size Units: Acres
Lot Size Acres: 0.38
Lot Sqft: 16,662
Vegetation: PartiallyWooded
Lot Desc: CornerLot, RuralLot, Landscaped
Misc
Builder Model: Kingston
Other
Special Conditions: None
Security Features: FireAlarm, GatedwithGuard, GatedCommunity
Other Rooms Info
Basement: No
Property Info
Habitable Residence: ,No,
Section: 19
Class Type: SingleFamilyResidence
Property Sub Type: SingleFamilyResidence
Property Condition: NewConstruction
Property Attached: No
New Construction: No
Construction Materials: Block, ICFsInsulatedConcreteForms, Stucco
Stories: 1
Total Stories: 1
Mobile Home Remains: ,No,
Foundation: Slab
Home Warranty: ,No,
Human Modified: Yes
Room Info
Total Rooms: 9
Sqft Info
Sqft: 3,064
Bulding Area Sqft: 4,282
Living Area Units: SquareFeet
Living Area Source: PublicRecords
Tax Info
Tax Year: 2,022
Tax Lot: 114
Tax Other Annual Asmnt: 2,892
Tax Legal Description: EAGLEBROOKE NORTH PB 134 PGS 11-13 LOT 114
Tax Annual Amount: 8998.01
Tax Book Number: 134-11-13
Unit Info
Rent Controlled: No
Utilities / Hvac
Electric On Property: ,No,
Heating: Central, ExhaustFan, Electric, HeatPump
Water Source: Public
Sewer: PublicSewer
Cool System: CentralAir, CeilingFans
Cooling: Yes
Heating: Yes
Utilities: CableConnected, ElectricityConnected, HighSpeedInternetAvailable, PhoneAvailable, SewerConnected, UndergroundUtilities, WaterConnected
Waterfront / Water
Waterfront: No
View: No
Directions
From 540A E, turn south on Carter Rd, turn left on Eaglebrook Blvd, then turn left on Eagle Ridge Blvd, then left on Eagle Ridge Way, then right to Eagle Ridge Ct.This listing courtesy of Keller Williams Tampa Central
If you have any questions on 1551 Eagle Ridge Court, Lakeland, Florida, please call David Shippey at 863-521-4517.
MLS# T3464882 located at 1551 Eagle Ridge Court, Lakeland, Florida is brought to you by David Shippey REALTOR®
1551 Eagle Ridge Court, Lakeland, Florida has 4 Beds, 3 Full Bath, and 0 Half Bath.
The MLS Number for 1551 Eagle Ridge Court, Lakeland, Florida is T3464882.
The price for 1551 Eagle Ridge Court, Lakeland, Florida is $850,000.
The status of 1551 Eagle Ridge Court, Lakeland, Florida is Sold.
The subdivision of 1551 Eagle Ridge Court, Lakeland, Florida is Eaglebrooke North.
The home located at 1551 Eagle Ridge Court, Lakeland, Florida was built in 2024.
Related Searches: Chain of Lakes Winter Haven Florida







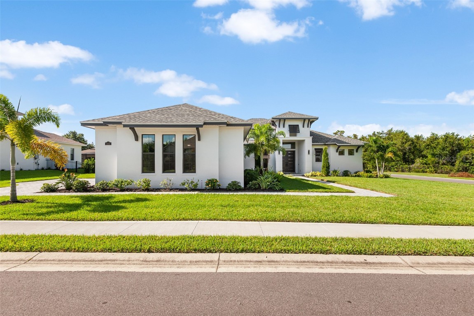
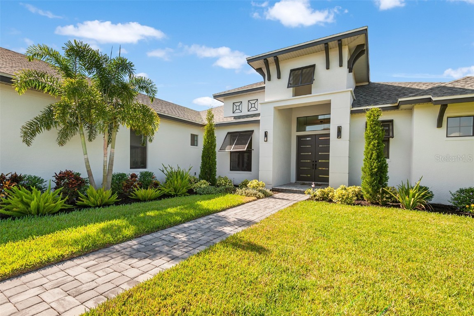
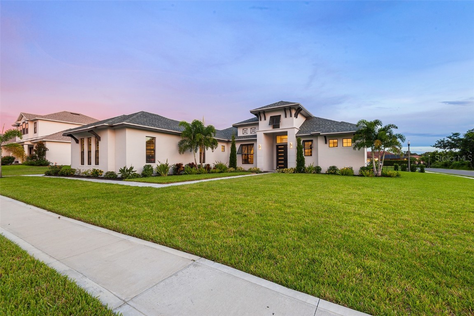
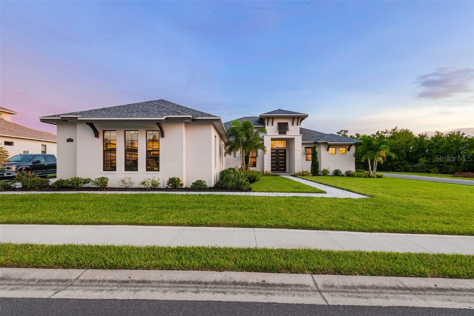
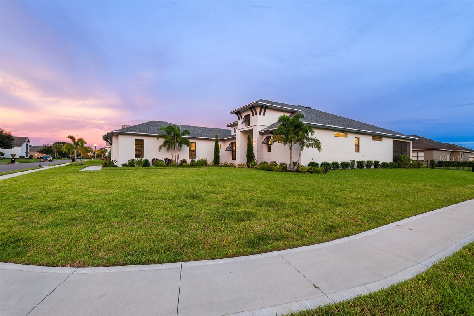

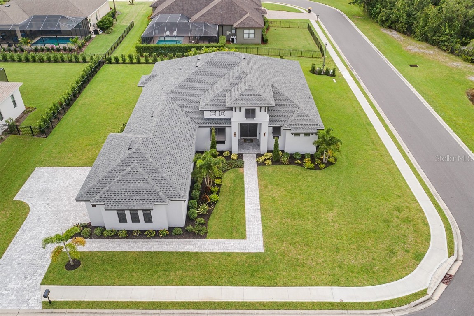

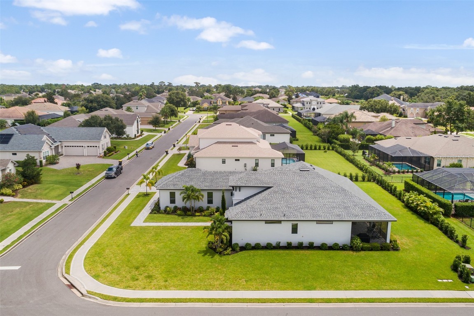



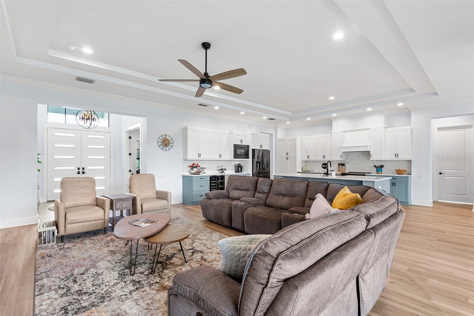


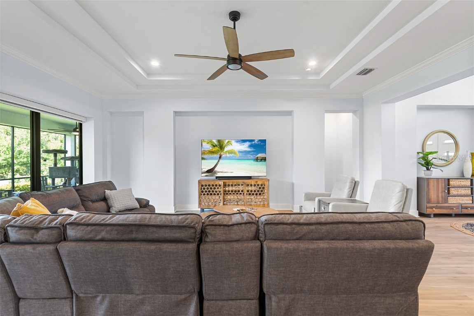

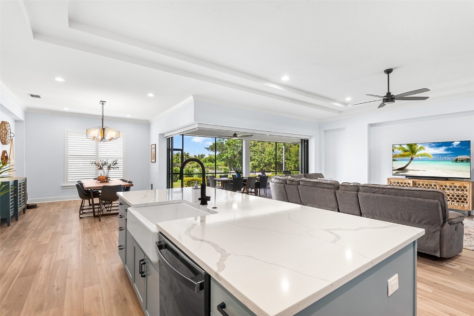



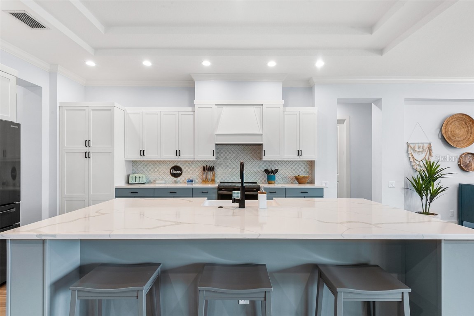


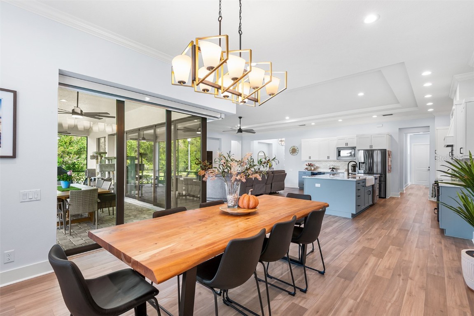


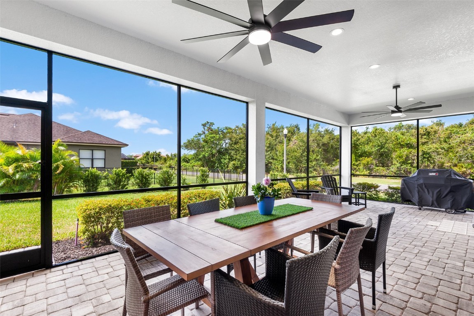



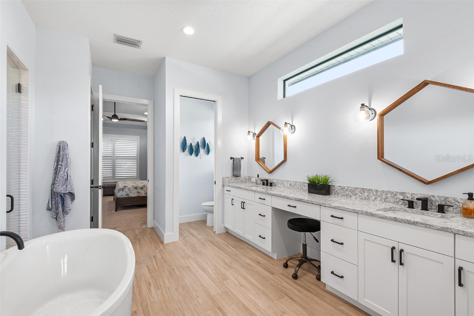
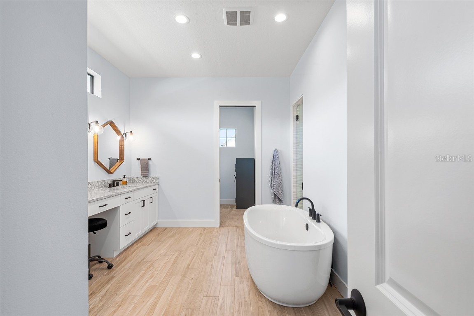


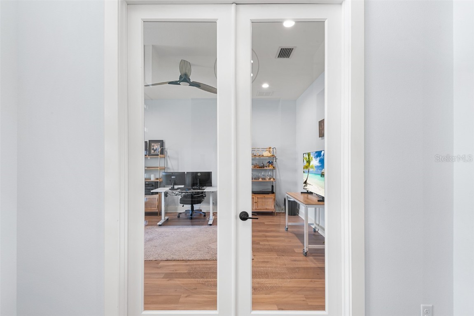

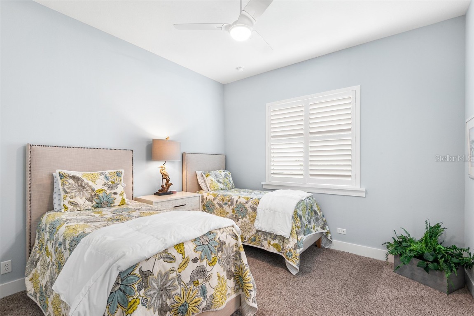
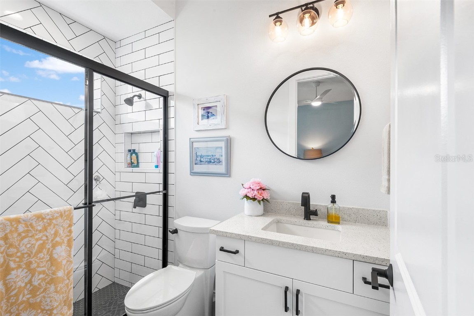








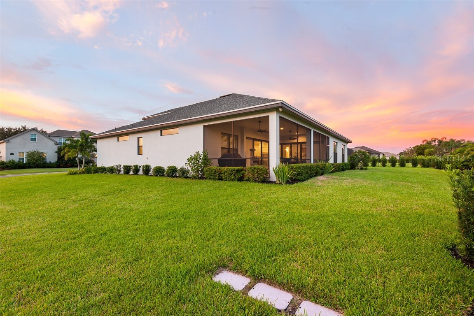
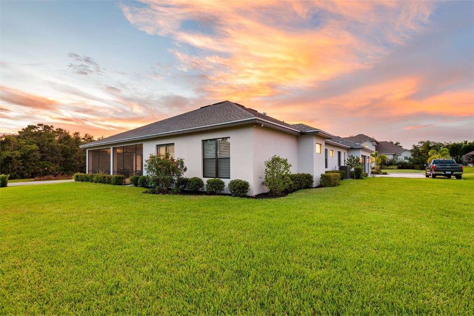

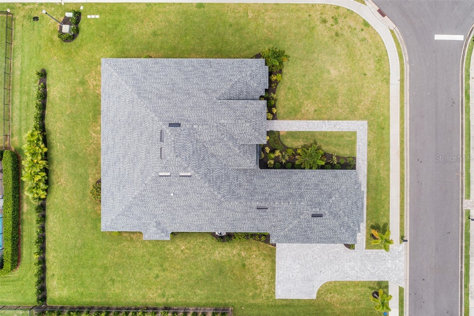
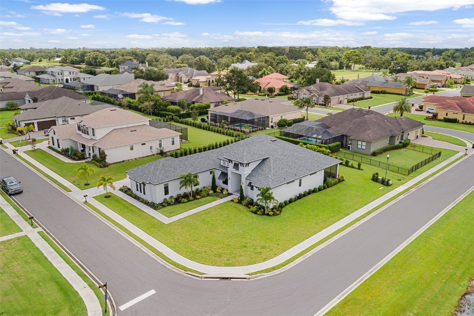



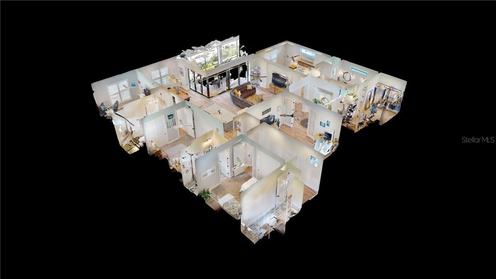
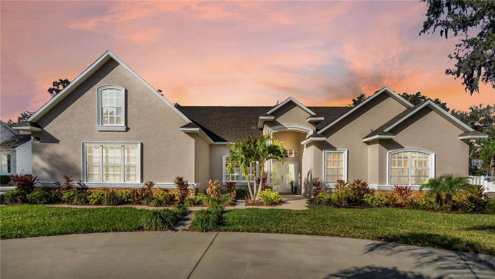
 MLS# U8190524
MLS# U8190524 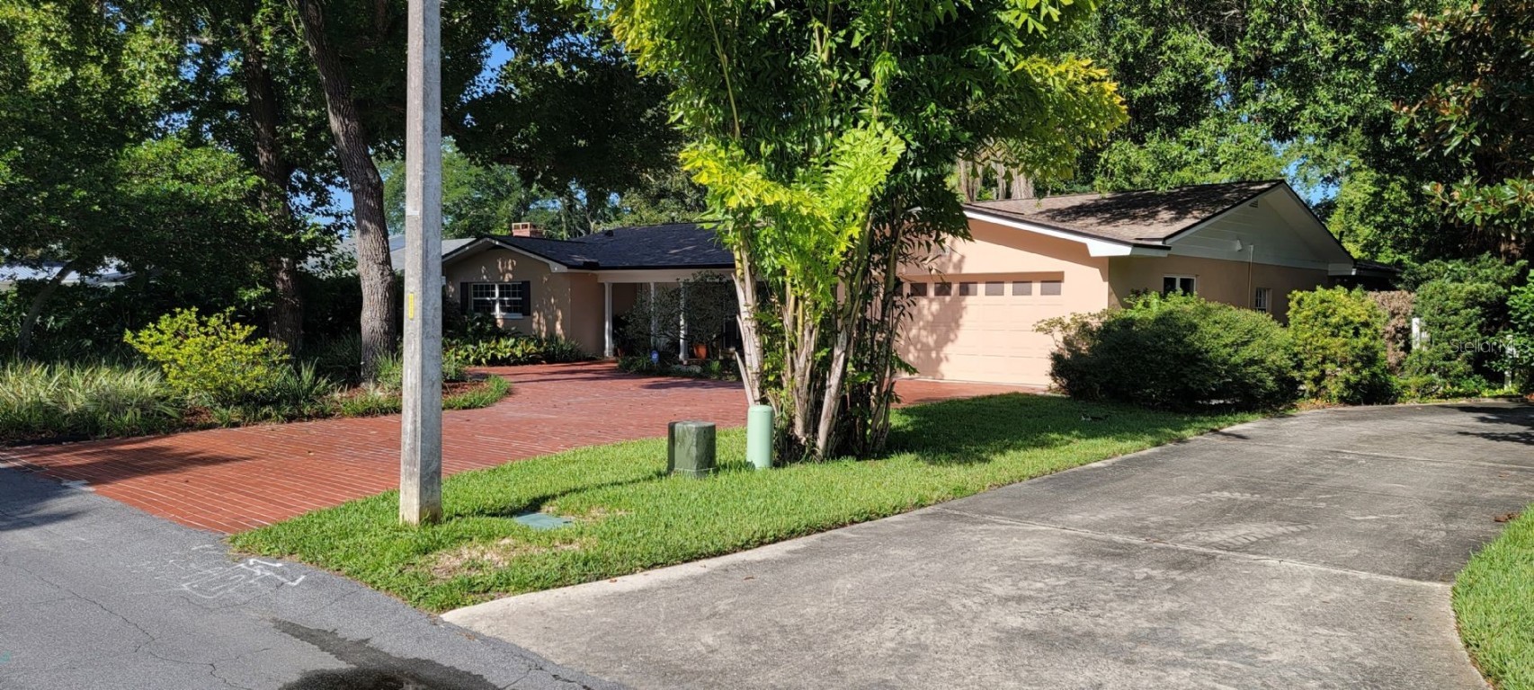
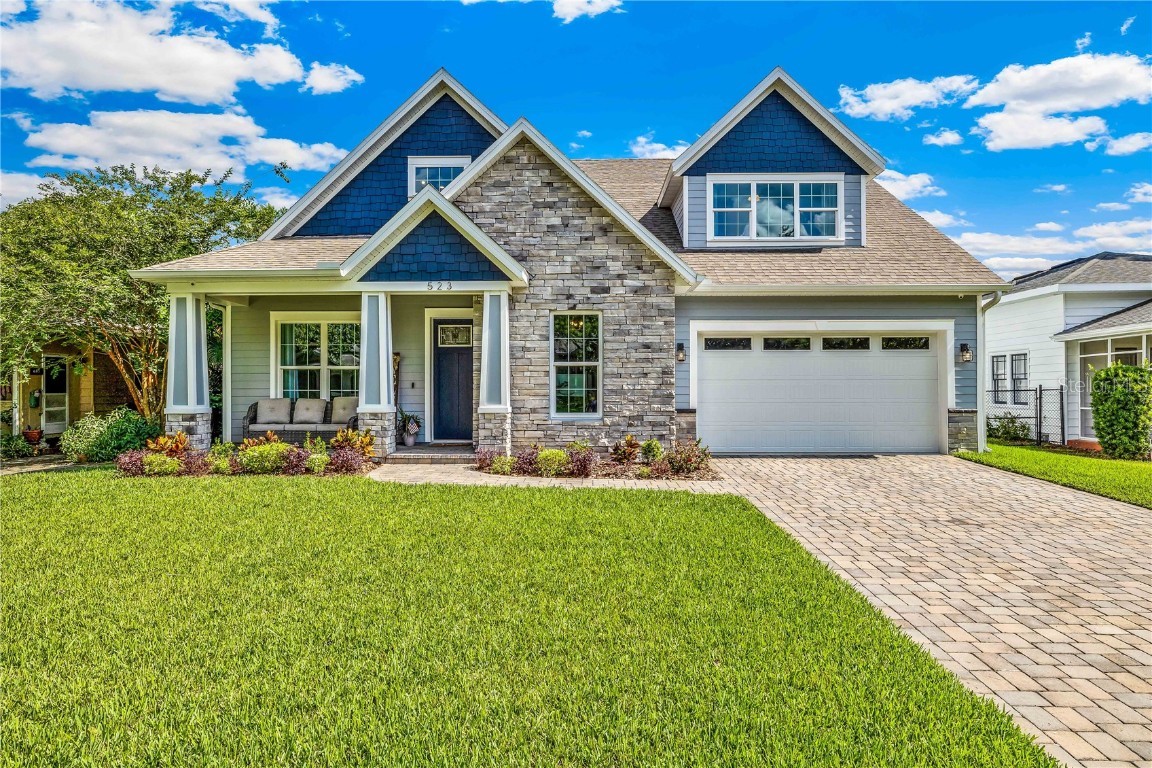
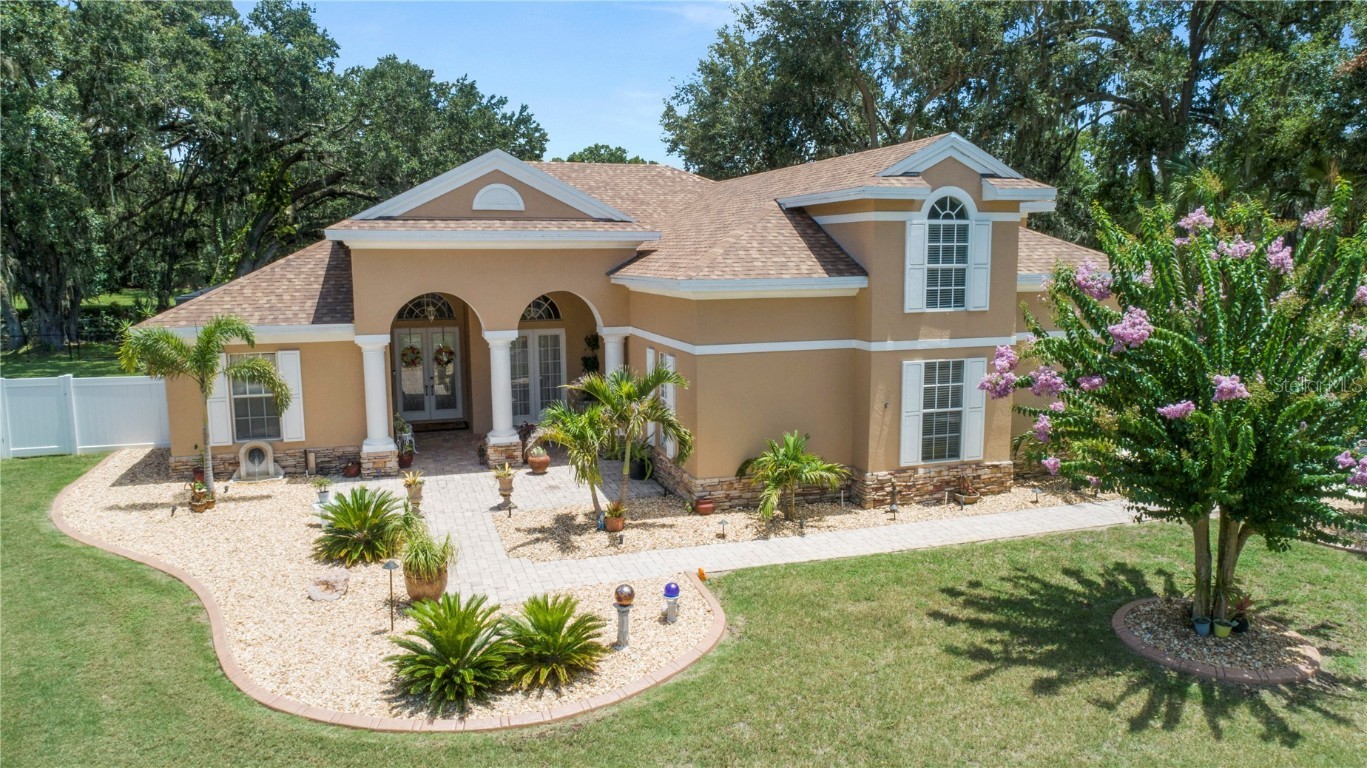
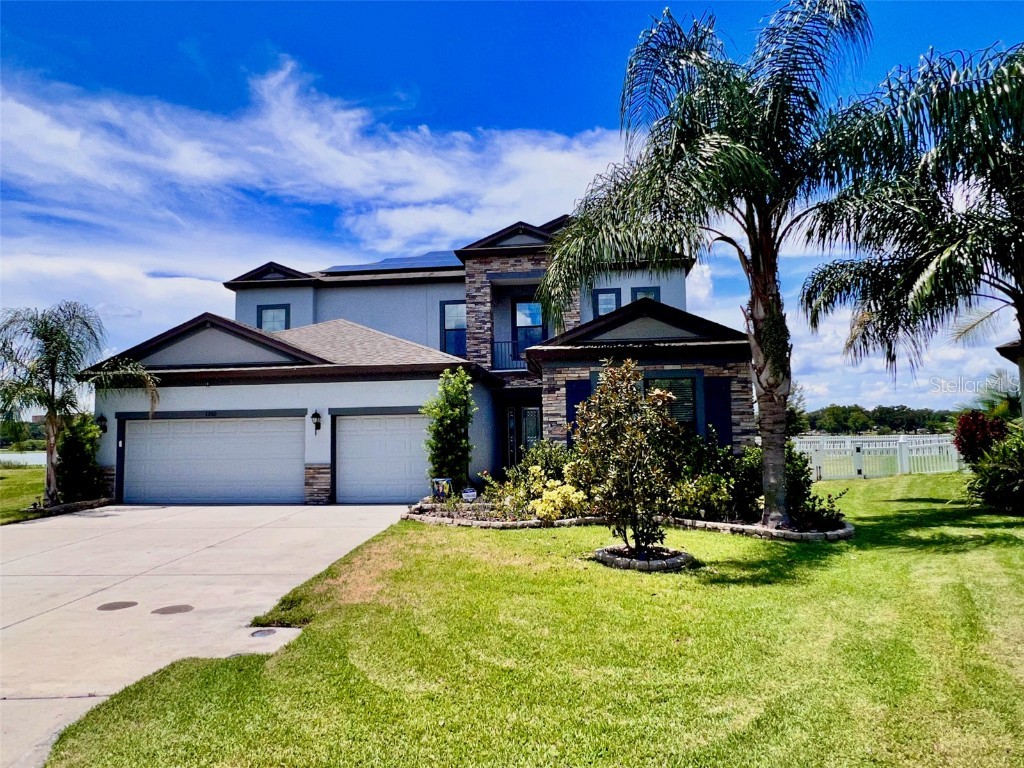
 The information being provided by © 2024 My Florida Regional MLS DBA Stellar MLS is for the consumer's
personal, non-commercial use and may not be used for any purpose other than to
identify prospective properties consumer may be interested in purchasing. Any information relating
to real estate for sale referenced on this web site comes from the Internet Data Exchange (IDX)
program of the My Florida Regional MLS DBA Stellar MLS. XCELLENCE REALTY, INC is not a Multiple Listing Service (MLS), nor does it offer MLS access. This website is a service of XCELLENCE REALTY, INC, a broker participant of My Florida Regional MLS DBA Stellar MLS. This web site may reference real estate listing(s) held by a brokerage firm other than the broker and/or agent who owns this web site.
MLS IDX data last updated on 05-06-2024 2:00 AM EST.
The information being provided by © 2024 My Florida Regional MLS DBA Stellar MLS is for the consumer's
personal, non-commercial use and may not be used for any purpose other than to
identify prospective properties consumer may be interested in purchasing. Any information relating
to real estate for sale referenced on this web site comes from the Internet Data Exchange (IDX)
program of the My Florida Regional MLS DBA Stellar MLS. XCELLENCE REALTY, INC is not a Multiple Listing Service (MLS), nor does it offer MLS access. This website is a service of XCELLENCE REALTY, INC, a broker participant of My Florida Regional MLS DBA Stellar MLS. This web site may reference real estate listing(s) held by a brokerage firm other than the broker and/or agent who owns this web site.
MLS IDX data last updated on 05-06-2024 2:00 AM EST.