13731 Phoenix Drive Orlando Florida | Home for Sale
To schedule a showing of 13731 Phoenix Drive, Orlando, Florida, Call David Shippey at 863-521-4517 TODAY!
Orlando, FL 32828
- 4Beds
- 3.00Total Baths
- 2 Full, 1 HalfBaths
- 2,826SqFt
- 2007Year Built
- 0.12Acres
- MLS# U8221959
- Residential
- SingleFamilyResidence
- Active
- Approx Time on Market5 months, 5 days
- Area32828 - Orlando/alafaya/waterford Lakes
- CountyOrange
- SubdivisionAvalon Park Northwest Village Ph 02-4
Overview
Welcome to your potential new home in Avalon Park Northwest Village! This lovely 4-bedroom, 2.5-bath house offers the perfect blend of comfort and style. As you enter, you'll find a welcoming formal living room and a formal dining room, ideal for hosting gatherings. The heart of the home is the beautiful kitchen complete with stainless steel appliances, granite countertops, a large walk in pantry, and a breakfast nook. Conveniently located on the first floor is a guest bedroom and half bath, ideal for visiting guests. Upstairs, you'll discover a spacious loft that's versatile enough to serve as an office area, a work out space or even another living space. The primary bedroom is a true highlight of this home with an oversized walk in closet (it even has a window!) and an ensuite bathroom. Nearby youll find, two additional guest bedrooms, a guest bathroom, and the laundry room - no more lugging laundry up and down the stairs! Head out back into the screened in, covered lanai overlooking the fenced backyard, providing a private outdoor retreat for elaxation or entertainment. As if all of this wasnt enough, Avalon Park isnt just a community, its a lifestyle where the fun never stops! Boasting 6 parks, including a dog park, theres always something to do. The community includes two basefields, a splash park, four tennis court, four basketball courts, two racquet ball court, an open field for playing, a playground with cabana and picnic tables and restrooms! The location is unbeatable, almost everything you need is within this community and with easy access to the highways commuting is a breeze! You wont want to miss this home, so schedule your private showing today!
Agriculture / Farm
Grazing Permits Blm: ,No,
Grazing Permits Forest Service: ,No,
Grazing Permits Private: ,No,
Horse: No
Association Fees / Info
Community Features: Clubhouse, CommunityMailbox, DogPark, Playground, Pool, TennisCourts, Sidewalks
Pets Allowed: Yes
Senior Community: No
Hoa Frequency Rate: 353
Association: Yes
Association Amenities: Clubhouse, Playground, Park, Pool, TennisCourts
Hoa Fees Frequency: Quarterly
Association Fee Includes: AssociationManagement, Pools
Bathroom Info
Total Baths: 3.00
Fullbaths: 2
Building Info
Roof: Shingle
Building Area Source: PublicRecords
Buyer Compensation
Exterior Features
Pool Features: Association, Community
Pool Private: No
Exterior Features: RainGutters
Fees / Restrictions
Financial
Original Price: $540,000
Disclosures: DisclosureonFile,HOADisclosure,SellerDisclosure,Co
Garage / Parking
Open Parking: No
Parking Features: Driveway, Garage, GarageDoorOpener
Attached Garage: Yes
Garage: Yes
Carport: No
Green / Env Info
Irrigation Water Rights: ,No,
Interior Features
Fireplace: No
Floors: Carpet, CeramicTile
Levels: Two
Spa: No
Interior Features: CeilingFans
Appliances: Dishwasher, ElectricWaterHeater, Disposal, Microwave, Range, Refrigerator
Lot Info
Direction Remarks: Head east on FL-408 E, Use the right 2 lanes to take exit 23 for FL-50 E, Merge onto State Rte 50 E/E Colonial Dr, Turn right onto Avalon Park Blvd, At the traffic circle, take the 1st exit onto Red Mangrove Dr, Turn left onto Wild Tamarind Blvd, Turn right onto Phoenix Dr, Destination will be on the right.
Lot Size Units: Acres
Lot Size Acres: 0.12
Lot Sqft: 5,400
Lot Desc: Landscaped
Misc
Other
Special Conditions: None
Other Rooms Info
Basement: No
Property Info
Habitable Residence: ,No,
Section: 23
Class Type: SingleFamilyResidence
Property Sub Type: SingleFamilyResidence
Property Attached: No
New Construction: No
Construction Materials: Block, Stucco
Stories: 2
Mobile Home Remains: ,No,
Foundation: Slab
Home Warranty: ,No,
Human Modified: Yes
Room Info
Total Rooms: 3
Sqft Info
Sqft: 2,826
Bulding Area Sqft: 3,640
Living Area Units: SquareFeet
Living Area Source: PublicRecords
Tax Info
Tax Year: 2,023
Tax Lot: 107
Tax Legal Description: AVALON PARK NORTHWEST VILLAGE PHASES 2,3 & 4 63/94 LOT 107
Tax Block: 00
Tax Annual Amount: 7143
Tax Book Number: 63/94
Unit Info
Rent Controlled: No
Utilities / Hvac
Electric On Property: ,No,
Heating: Central, Electric
Water Source: Public
Sewer: PublicSewer
Cool System: CentralAir, CeilingFans
Cooling: Yes
Heating: Yes
Utilities: CableAvailable, ElectricityConnected, HighSpeedInternetAvailable, SewerConnected, WaterConnected
Waterfront / Water
Waterfront: No
View: No
Directions
Head east on FL-408 E, Use the right 2 lanes to take exit 23 for FL-50 E, Merge onto State Rte 50 E/E Colonial Dr, Turn right onto Avalon Park Blvd, At the traffic circle, take the 1st exit onto Red Mangrove Dr, Turn left onto Wild Tamarind Blvd, Turn right onto Phoenix Dr, Destination will be on the right.This listing courtesy of Hampton Real Estate Advisors L
If you have any questions on 13731 Phoenix Drive, Orlando, Florida, please call David Shippey at 863-521-4517.
MLS# U8221959 located at 13731 Phoenix Drive, Orlando, Florida is brought to you by David Shippey REALTOR®
13731 Phoenix Drive, Orlando, Florida has 4 Beds, 2 Full Bath, and 1 Half Bath.
The MLS Number for 13731 Phoenix Drive, Orlando, Florida is U8221959.
The price for 13731 Phoenix Drive, Orlando, Florida is $530,000.
The status of 13731 Phoenix Drive, Orlando, Florida is Active.
The subdivision of 13731 Phoenix Drive, Orlando, Florida is Avalon Park Northwest Village Ph 02-4.
The home located at 13731 Phoenix Drive, Orlando, Florida was built in 2024.
Related Searches: Chain of Lakes Winter Haven Florida






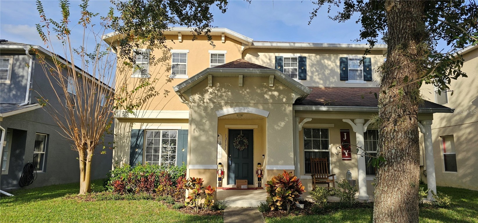
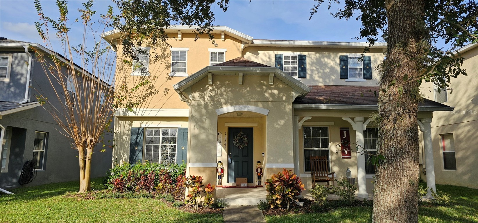
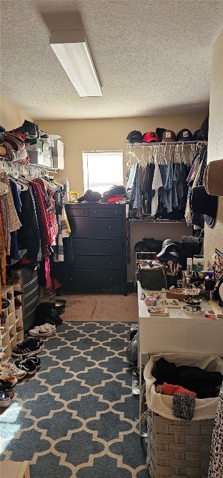

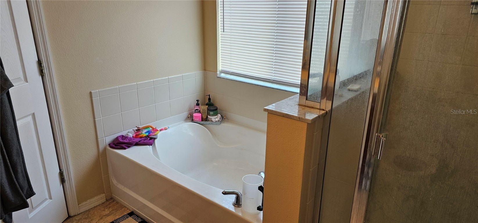

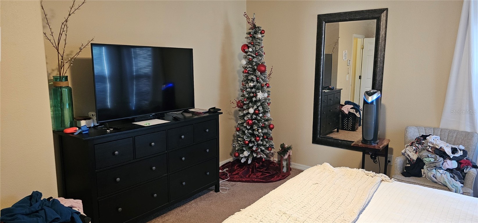
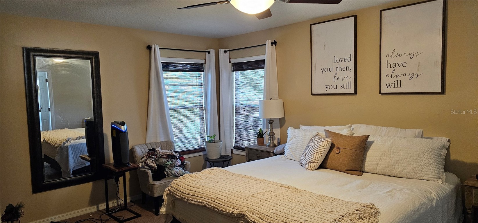
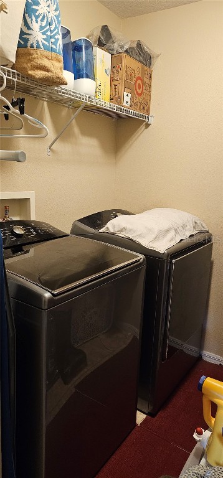
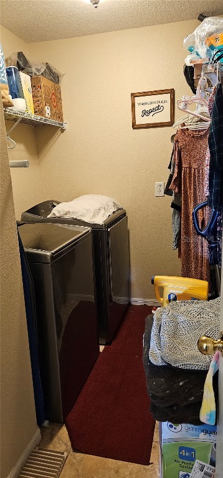

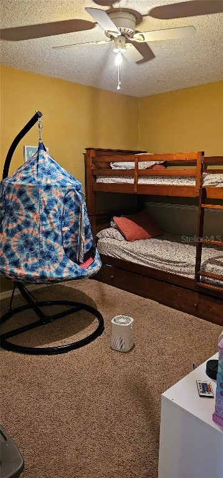
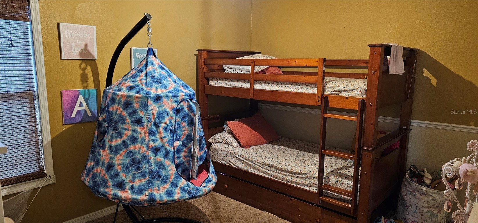
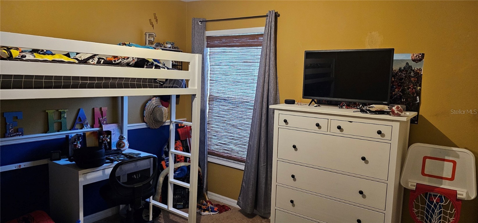

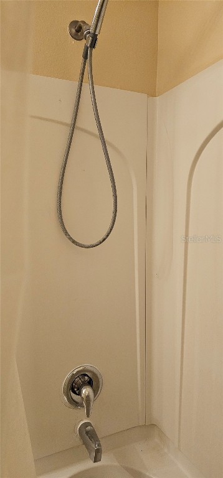
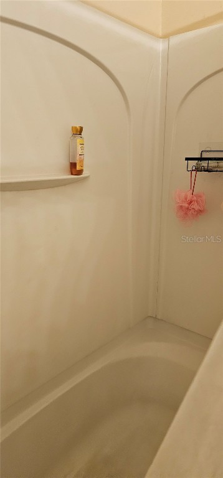
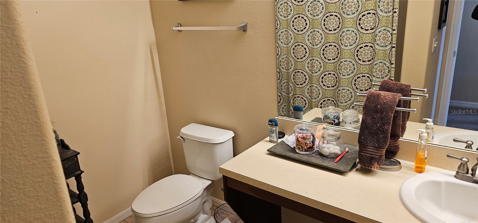
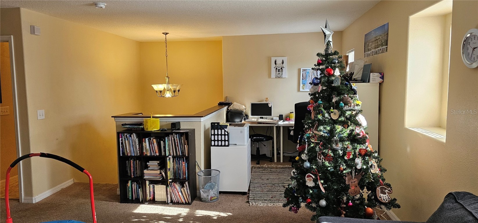
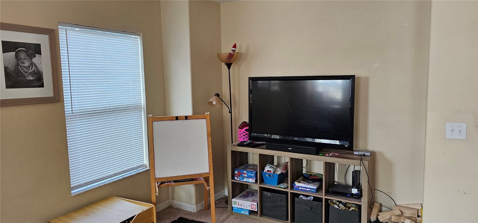
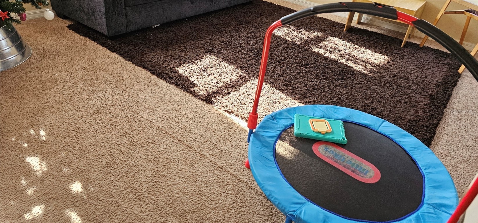
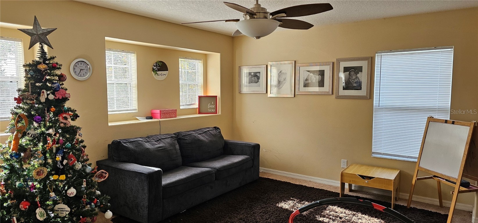


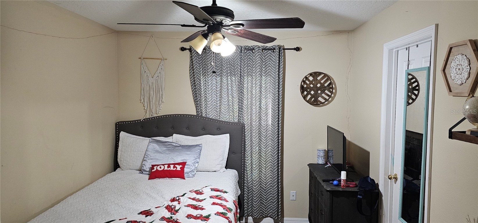
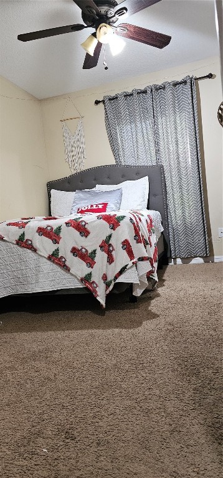
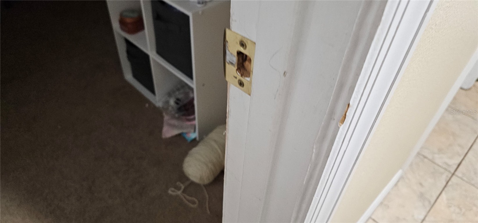
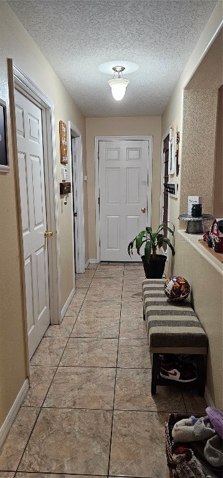
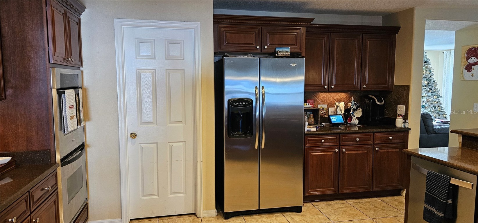
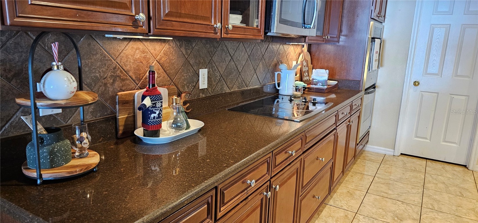
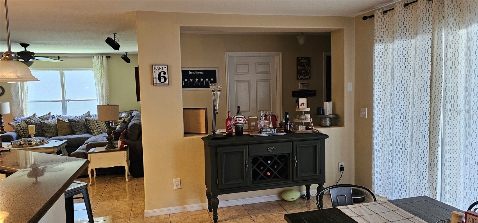

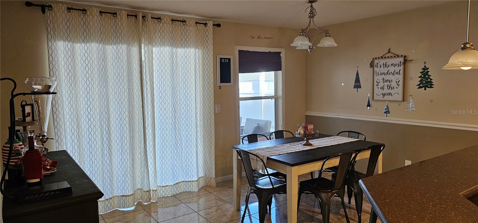
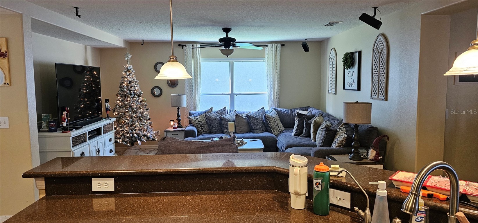
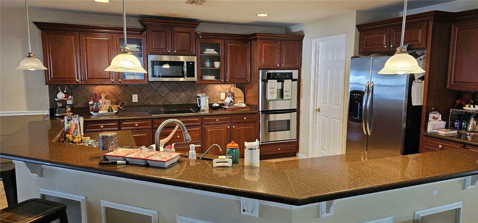

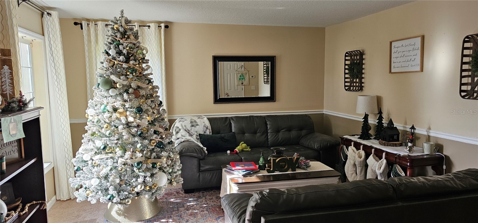
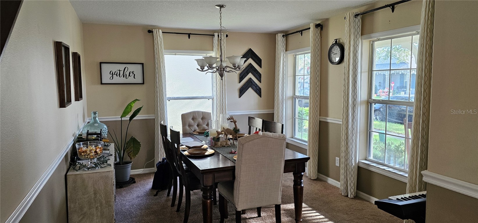
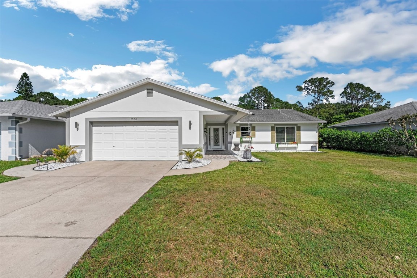
 MLS# T3518712
MLS# T3518712 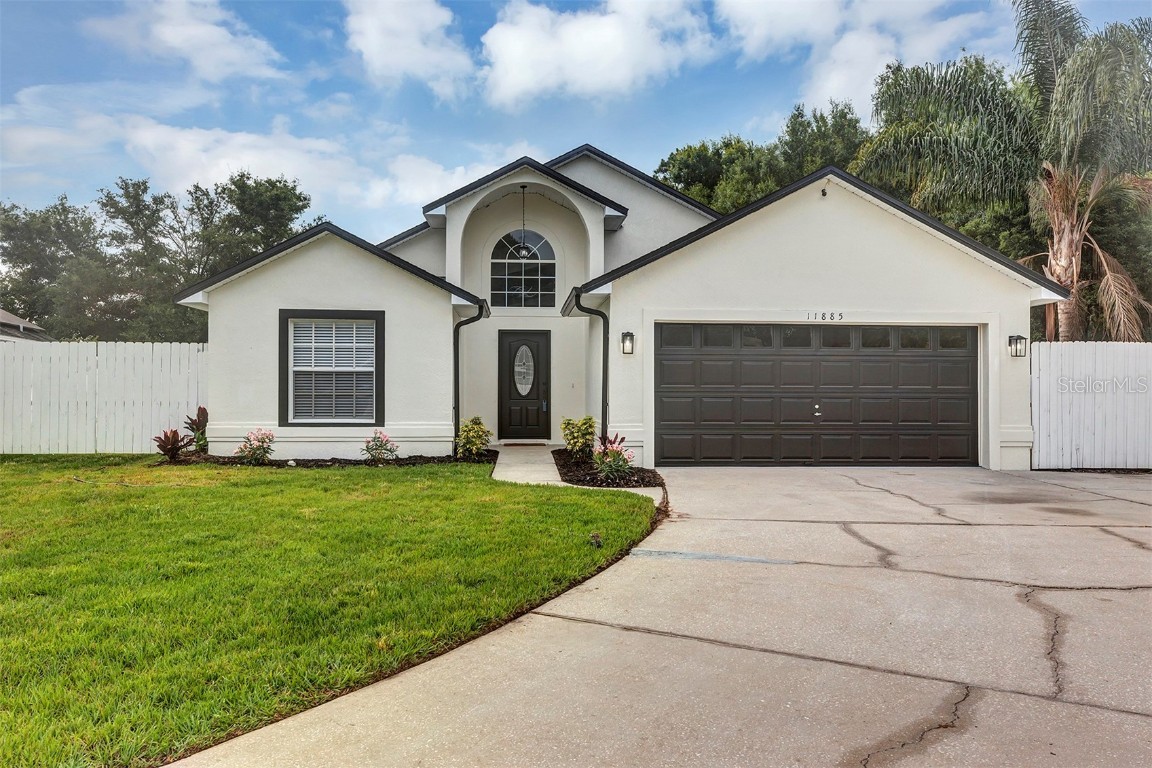
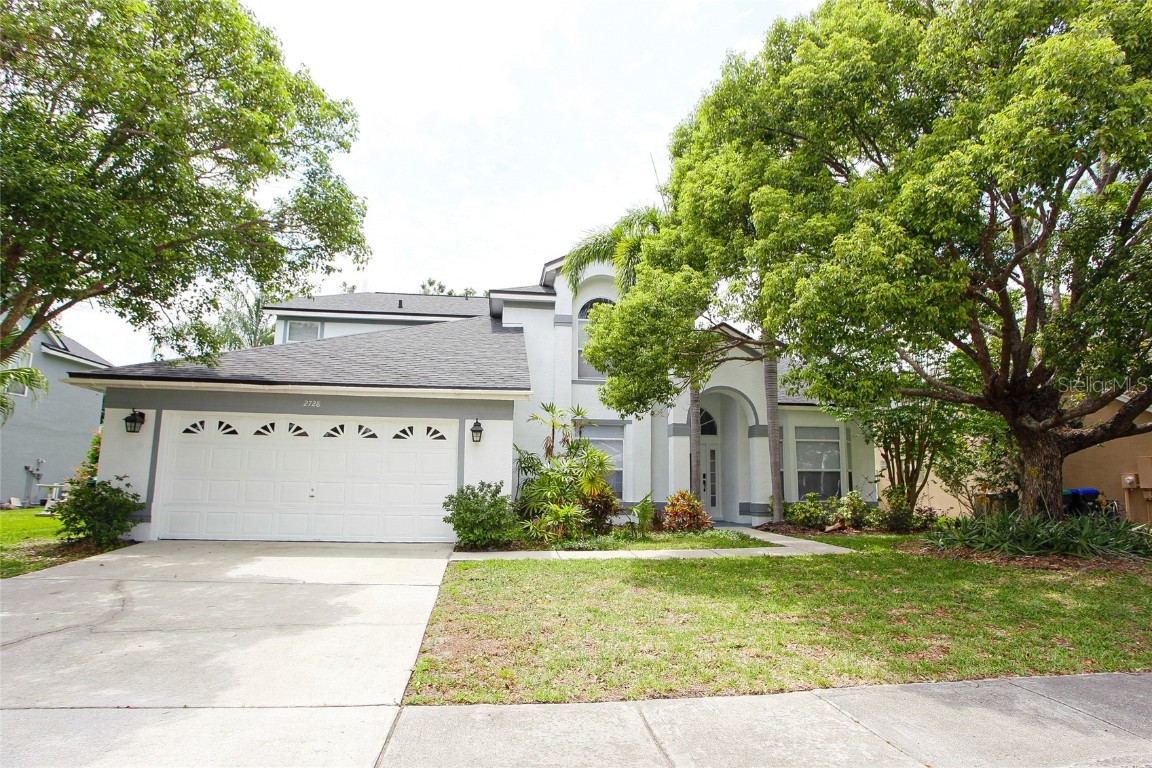
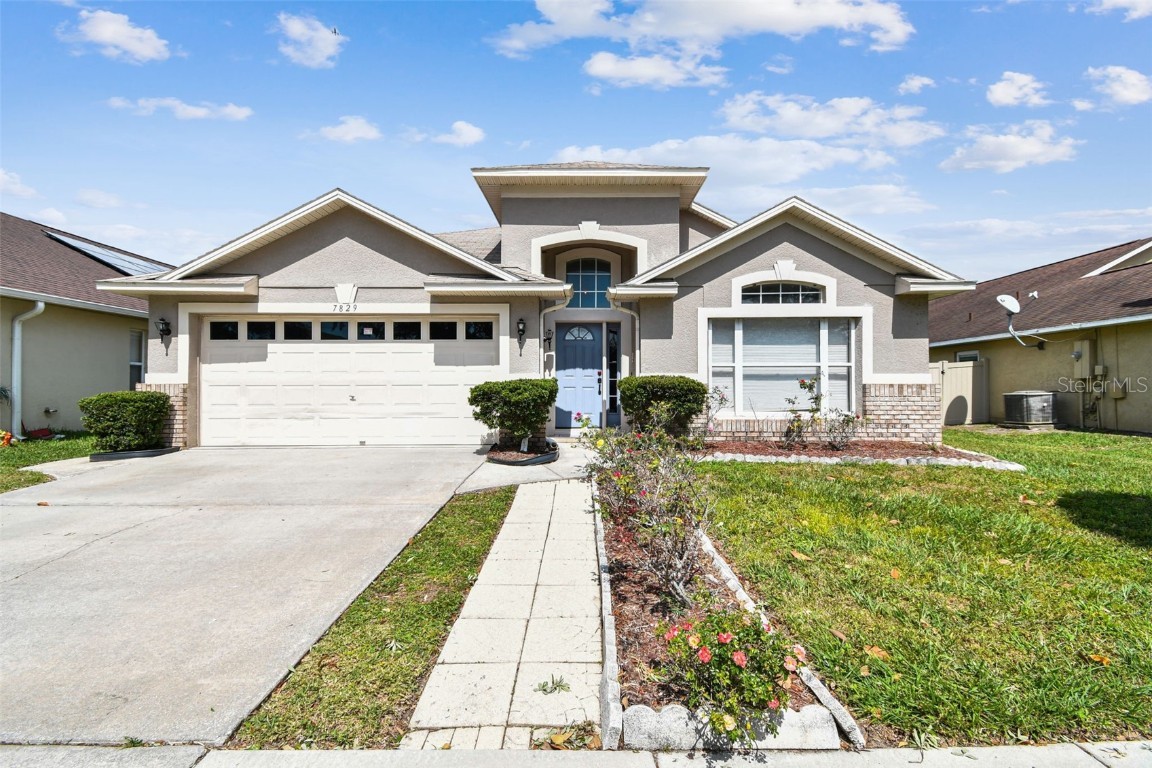

 The information being provided by © 2024 My Florida Regional MLS DBA Stellar MLS is for the consumer's
personal, non-commercial use and may not be used for any purpose other than to
identify prospective properties consumer may be interested in purchasing. Any information relating
to real estate for sale referenced on this web site comes from the Internet Data Exchange (IDX)
program of the My Florida Regional MLS DBA Stellar MLS. XCELLENCE REALTY, INC is not a Multiple Listing Service (MLS), nor does it offer MLS access. This website is a service of XCELLENCE REALTY, INC, a broker participant of My Florida Regional MLS DBA Stellar MLS. This web site may reference real estate listing(s) held by a brokerage firm other than the broker and/or agent who owns this web site.
MLS IDX data last updated on 05-15-2024 11:52 AM EST.
The information being provided by © 2024 My Florida Regional MLS DBA Stellar MLS is for the consumer's
personal, non-commercial use and may not be used for any purpose other than to
identify prospective properties consumer may be interested in purchasing. Any information relating
to real estate for sale referenced on this web site comes from the Internet Data Exchange (IDX)
program of the My Florida Regional MLS DBA Stellar MLS. XCELLENCE REALTY, INC is not a Multiple Listing Service (MLS), nor does it offer MLS access. This website is a service of XCELLENCE REALTY, INC, a broker participant of My Florida Regional MLS DBA Stellar MLS. This web site may reference real estate listing(s) held by a brokerage firm other than the broker and/or agent who owns this web site.
MLS IDX data last updated on 05-15-2024 11:52 AM EST.