137 Drayton Avenue Davenport Florida | Home for Sale
To schedule a showing of 137 Drayton Avenue, Davenport, Florida, Call David Shippey at 863-521-4517 TODAY!
Davenport, FL 33837
- 5Beds
- 5.00Total Baths
- 4 Full, 1 HalfBaths
- 3,430SqFt
- 2014Year Built
- 0.15Acres
- MLS# P4930058
- Residential
- SingleFamilyResidence
- Active
- Approx Time on Market14 days
- Area33837 - Davenport
- CountyPolk
- SubdivisionDrayton-Preston Woods At Providence
Overview
Welcome to your dream home at 137 Drayton Ave a beautifully maintained 5-bedroom; 4.5-bathroom house poised in a highly desirable neighborhood of PROVIDENCE, A GATED GOLF COMMUNITY. This gem showcases both elegance and functionality in every square inch of its layout. Step inside to discover a welcoming formal living room, perfect for hosting gatherings that leave a lasting impression. The heart of this home features an expansive open living area, adorned with a beautifully appointed kitchen that will delight any culinary enthusiast. Stainless steel appliances blend seamlessly with granite countertops, a large island with breakfast bar, stylish tile backsplash, and ample storage, making meal preparation both a joy and a breeze. The kitchen flows effortlessly into a dining nook and family room, with easy access to the backyard through sliding doorsideal for indoor-outdoor entertaining. The master bedroom is a true retreat, offering a generous layout with a trey ceiling, ample space for a seating nook or dressing area, and a luxurious master bathroom equipped with dual sinks, a large soaker tub, and walk-in shower. Four additional well-sized bedrooms offer flexibility for use as home offices, guest rooms, or creative spaces to suit your lifestyle. An additional perk to the home is an oversized loft/bonus room. This blank canvas is a perfect addition to this home and can be used for a number of purposes. Outside, the backyard is a private sanctuary, encircled by natural hedges. It presents a blank canvas ready for your personal touch, whether you dream of a vibrant garden, a play area, or a peaceful escape. Nestled in a community convenient to recreation, shopping, dining, and much more, this property is not just a houseit's a place to call home. Embrace the opportunity to live in comfort, style, and convenience. Schedule a visit and open the door to your new life!
Agriculture / Farm
Grazing Permits Blm: ,No,
Grazing Permits Forest Service: ,No,
Grazing Permits Private: ,No,
Horse Amenities: None
Horse: No
Association Fees / Info
Community Features: Clubhouse, DogPark, Fitness, Golf, GolfCartsOK, Playground, Pool, Restaurant, Sidewalks, TennisCourts, Gated
Pets Allowed: CatsOK, DogsOK, Yes
Senior Community: No
Hoa Frequency Rate: 415
Association: Yes
Association Amenities: Clubhouse, FitnessCenter, MaintenanceGrounds, Gated, Playground, RecreationFacilities, Security
Hoa Fees Frequency: Quarterly
Association Fee Includes: AssociationManagement, MaintenanceGrounds, Pools, RecreationFacilities, Security
Bathroom Info
Total Baths: 5.00
Fullbaths: 4
Building Info
Window Features: Blinds
Roof: Shingle
Builder: D R HORTON
Building Area Source: PublicRecords
Buyer Compensation
Exterior Features
Style: Contemporary
Pool Features: Community
Patio: Porch
Pool Private: No
Exterior Features: Garden, SprinklerIrrigation
Fees / Restrictions
Financial
Original Price: $599,999
Disclosures: DisclosureonFile,HOADisclosure,SellerDisclosure,Co
Fencing: Other
Garage / Parking
Open Parking: No
Parking Features: Garage, GarageDoorOpener
Attached Garage: Yes
Garage: Yes
Carport: No
Green / Env Info
Irrigation Water Rights: ,No,
Interior Features
Fireplace: No
Floors: Carpet, CeramicTile, Granite
Levels: Two
Spa: No
Laundry Features: Inside, LaundryRoom
Interior Features: BuiltinFeatures, CeilingFans, EatinKitchen, KitchenFamilyRoomCombo, OpenFloorplan, StoneCounters, WalkInClosets, WoodCabinets, Attic, Loft
Appliances: Dryer, Dishwasher, Disposal, Microwave, Range, Refrigerator, Washer
Lot Info
Direction Remarks: Head northeast on Providence Blvd. At the traffic circle, take the 2nd exit and stay on Providence Blvd. Turn right onto Drayton Ave.Property will be on the left
Lot Size Units: Acres
Lot Size Acres: 0.15
Lot Sqft: 6,569
Vegetation: PartiallyWooded
Lot Desc: Landscaped
Misc
Other
Equipment: IrrigationEquipment
Special Conditions: None
Security Features: SmokeDetectors, GatedwithGuard, GatedCommunity
Other Rooms Info
Basement: No
Property Info
Habitable Residence: ,No,
Section: 13
Class Type: SingleFamilyResidence
Property Sub Type: SingleFamilyResidence
Property Condition: NewConstruction
Property Attached: Yes
New Construction: No
Construction Materials: Brick, Block, Stone
Stories: 2
Total Stories: 2
Mobile Home Remains: ,No,
Foundation: Slab
Home Warranty: ,No,
Human Modified: Yes
Room Info
Total Rooms: 13
Sqft Info
Sqft: 3,430
Bulding Area Sqft: 4,000
Living Area Units: SquareFeet
Living Area Source: PublicRecords
Tax Info
Tax Year: 2,023
Tax Lot: 35
Tax Legal Description: DRAYTON-PRESTON WOODS AT PROVIDENCE PB 138 PGS 29-36 LOT 35
Tax Annual Amount: 5240
Tax Book Number: 138-29-36
Unit Info
Rent Controlled: No
Utilities / Hvac
Electric On Property: ,No,
Heating: Central, Electric
Water Source: Public
Sewer: PublicSewer
Cool System: CentralAir, CeilingFans
Cooling: Yes
Heating: Yes
Utilities: CableAvailable, CableConnected, ElectricityConnected, MunicipalUtilities, SewerConnected, WaterConnected
Waterfront / Water
Waterfront: No
View: Yes
View: Garden
Directions
Head northeast on Providence Blvd. At the traffic circle, take the 2nd exit and stay on Providence Blvd. Turn right onto Drayton Ave.Property will be on the leftThis listing courtesy of Zuccaro Realty Group Inc
If you have any questions on 137 Drayton Avenue, Davenport, Florida, please call David Shippey at 863-521-4517.
MLS# P4930058 located at 137 Drayton Avenue, Davenport, Florida is brought to you by David Shippey REALTOR®
137 Drayton Avenue, Davenport, Florida has 5 Beds, 4 Full Bath, and 1 Half Bath.
The MLS Number for 137 Drayton Avenue, Davenport, Florida is P4930058.
The price for 137 Drayton Avenue, Davenport, Florida is $599,999.
The status of 137 Drayton Avenue, Davenport, Florida is Active.
The subdivision of 137 Drayton Avenue, Davenport, Florida is Drayton-Preston Woods At Providence.
The home located at 137 Drayton Avenue, Davenport, Florida was built in 2024.
Related Searches: Chain of Lakes Winter Haven Florida

























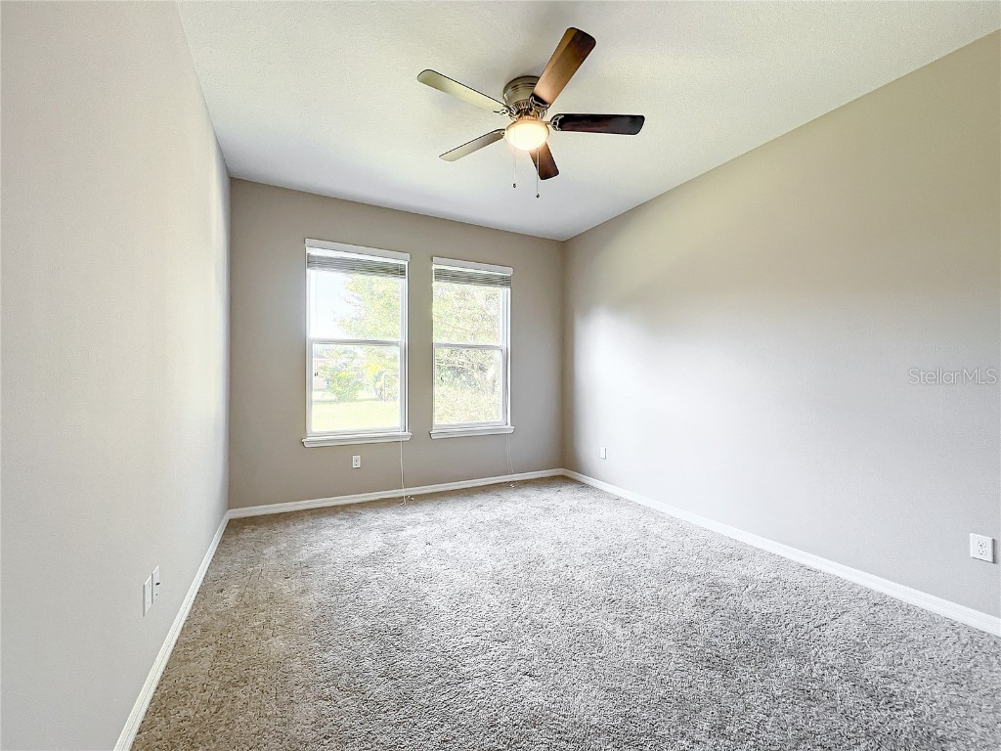

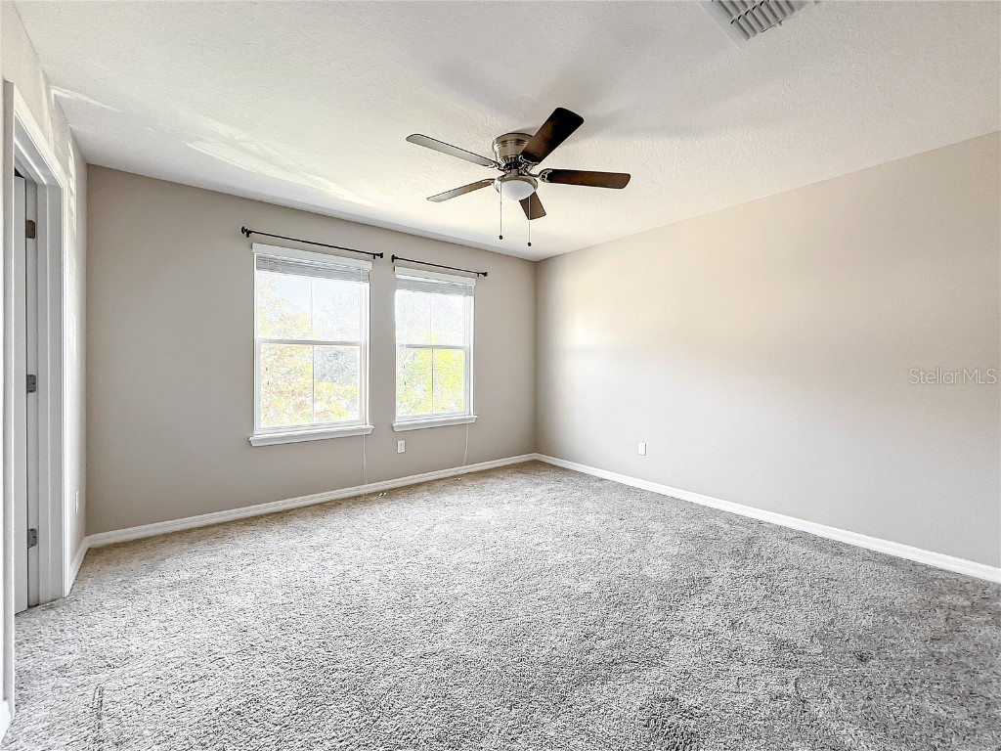

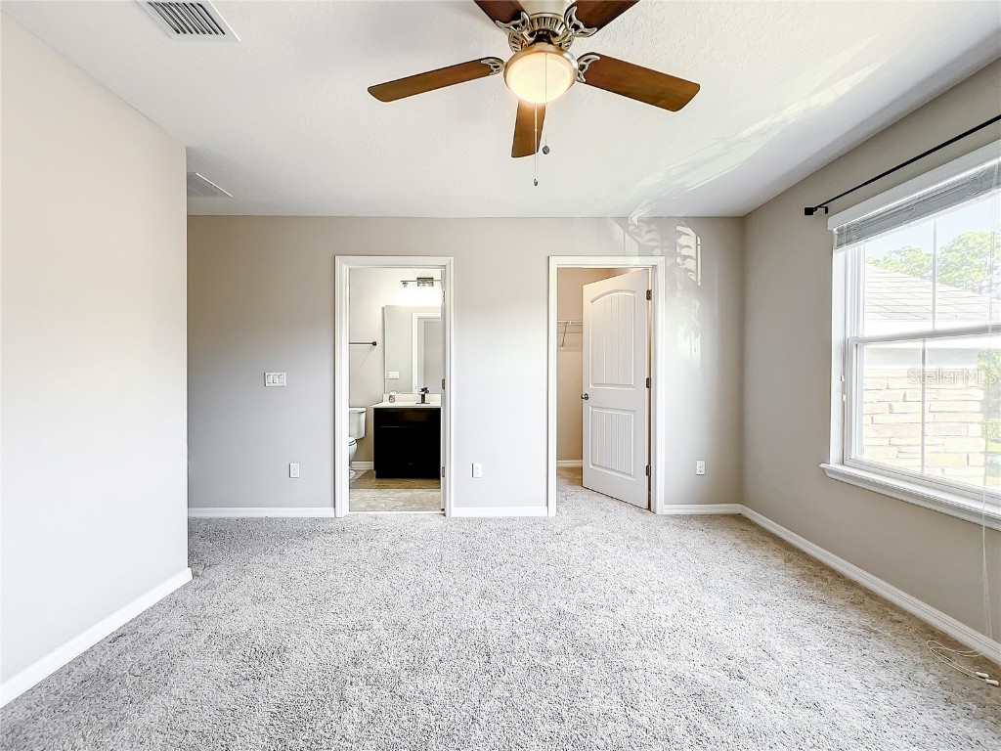




















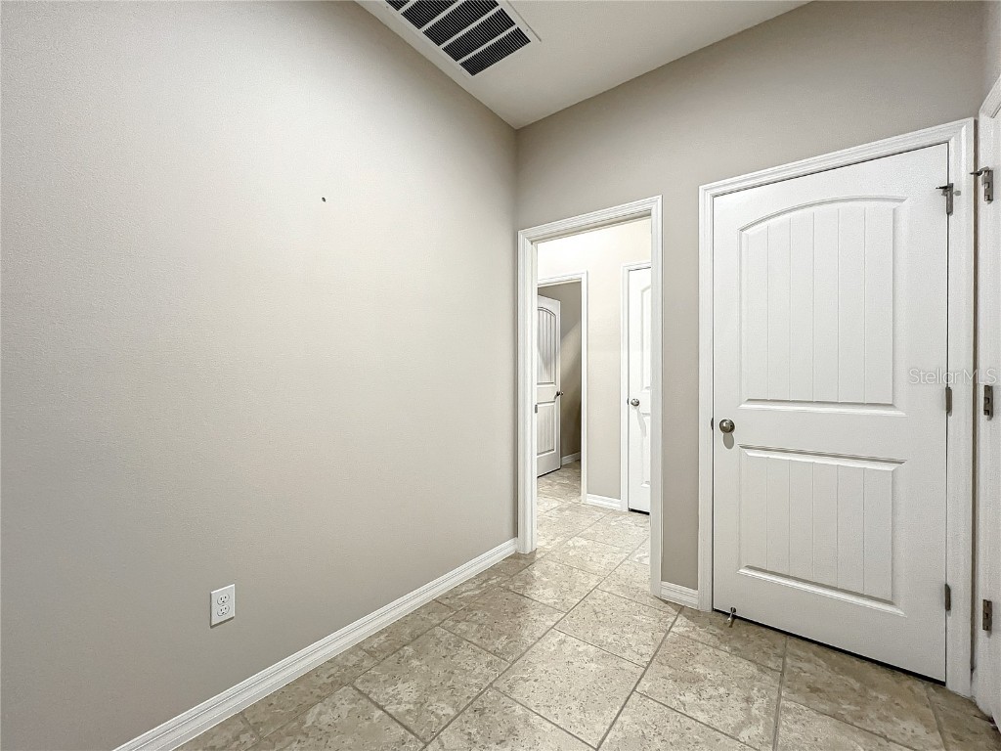
















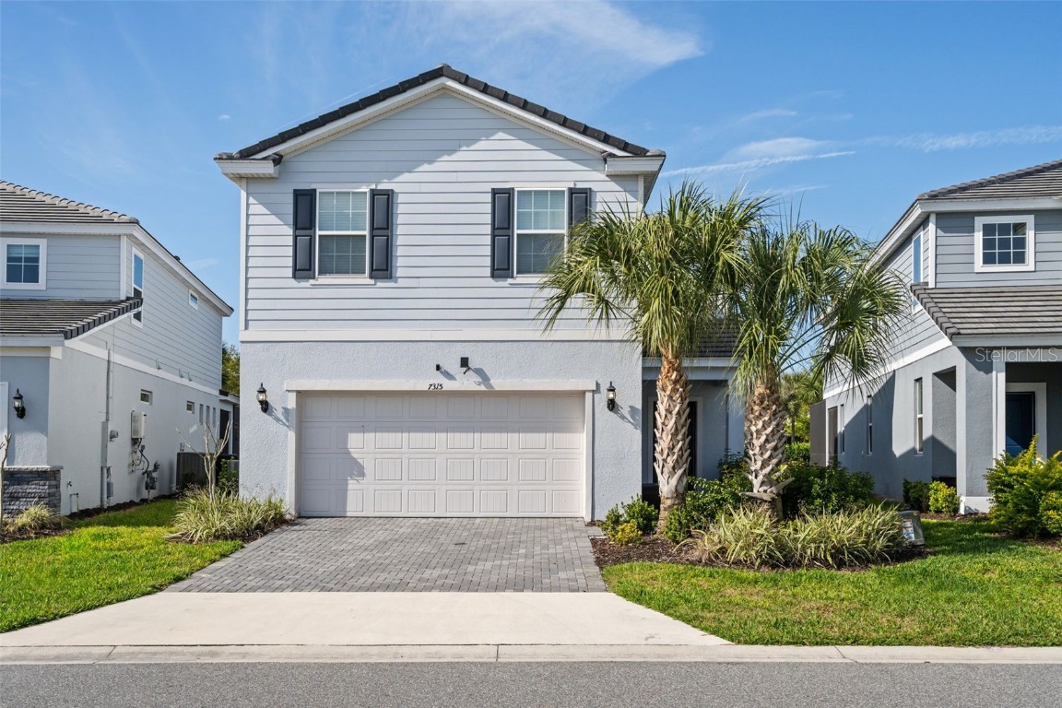
 MLS# T3501406
MLS# T3501406 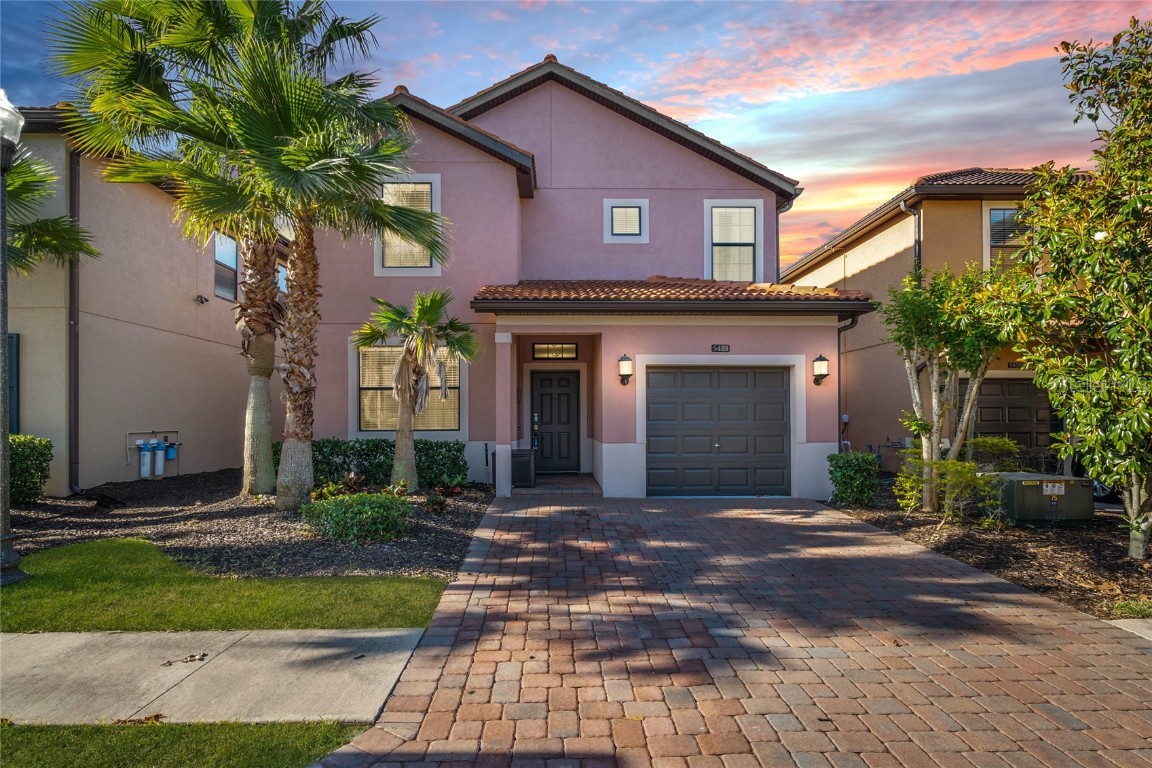
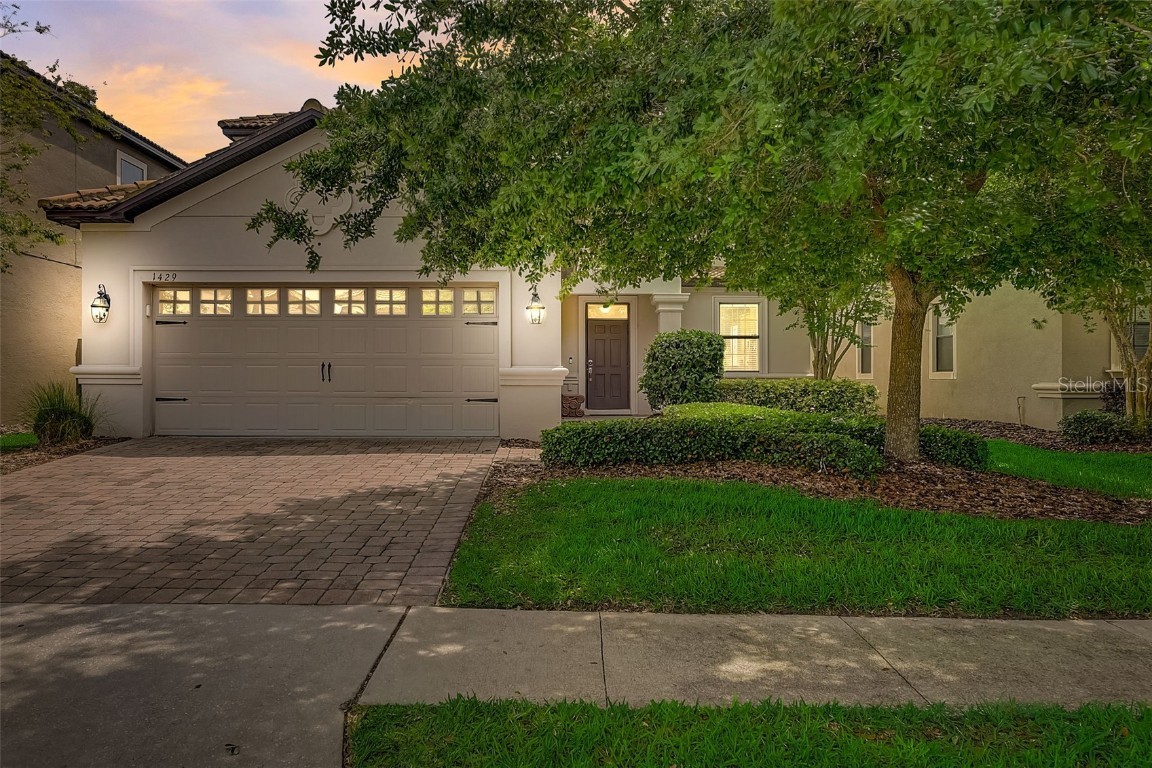


 The information being provided by © 2024 My Florida Regional MLS DBA Stellar MLS is for the consumer's
personal, non-commercial use and may not be used for any purpose other than to
identify prospective properties consumer may be interested in purchasing. Any information relating
to real estate for sale referenced on this web site comes from the Internet Data Exchange (IDX)
program of the My Florida Regional MLS DBA Stellar MLS. XCELLENCE REALTY, INC is not a Multiple Listing Service (MLS), nor does it offer MLS access. This website is a service of XCELLENCE REALTY, INC, a broker participant of My Florida Regional MLS DBA Stellar MLS. This web site may reference real estate listing(s) held by a brokerage firm other than the broker and/or agent who owns this web site.
MLS IDX data last updated on 05-02-2024 11:46 AM EST.
The information being provided by © 2024 My Florida Regional MLS DBA Stellar MLS is for the consumer's
personal, non-commercial use and may not be used for any purpose other than to
identify prospective properties consumer may be interested in purchasing. Any information relating
to real estate for sale referenced on this web site comes from the Internet Data Exchange (IDX)
program of the My Florida Regional MLS DBA Stellar MLS. XCELLENCE REALTY, INC is not a Multiple Listing Service (MLS), nor does it offer MLS access. This website is a service of XCELLENCE REALTY, INC, a broker participant of My Florida Regional MLS DBA Stellar MLS. This web site may reference real estate listing(s) held by a brokerage firm other than the broker and/or agent who owns this web site.
MLS IDX data last updated on 05-02-2024 11:46 AM EST.