1346 Yorkshire Court Davenport Florida | Home for Sale
To schedule a showing of 1346 Yorkshire Court, Davenport, Florida, Call David Shippey at 863-521-4517 TODAY!
Davenport, FL 33896
- 4Beds
- 3.00Total Baths
- 3 Full, 0 HalfBaths
- 1,965SqFt
- 2016Year Built
- 0.13Acres
- MLS# S5100497
- Residential
- SingleFamilyResidence
- Active
- Approx Time on Market1 month, 25 days
- Area33896 - Davenport / Champions Gate
- CountyPolk
- SubdivisionDales/west Haven
Overview
Welcome to Your Dream Home in the Sanctuary at West Haven! Nestled in the heart of one of the most sought-after neighborhoods, this exquisite, fully-furnished pool home is centrally located; its even more attractive because it is zoned for short term rentals, so can also be used to earn! Being in a gated community, residents as well as guests, will appreciate the added security and peacefulness of this community. There are 4-bedrooms and three baths in this single story home, including a spacious master suite and bath. The open floorplan allows for lots of light and add to the spacious feel of the home. The kitchen is gorgeous with loads of counter and storage space with stainless steel appliances and modern touches. The garage has been partially converted to a games room so the garage door is still operational. There is an in-ground spa with waterfall spillover into the free-form pool that can be heated via electric pool heater. The pool deck is paver lined for a more pleasing appearance and is completely screen enclosed for a more enjoyable outdoor experience. This home has leased solar panels. Dont miss out on this wonderful opportunity to own this gem. The home is currently enrolled in a short term program with bookings that could convey with sale.
Agriculture / Farm
Grazing Permits Blm: ,No,
Grazing Permits Forest Service: ,No,
Grazing Permits Private: ,No,
Horse: No
Association Fees / Info
Community Features: Fitness, Playground, Pool, RecreationArea, TennisCourts, StreetLights, Sidewalks
Pets Allowed: Yes
Senior Community: No
Hoa Frequency Rate: 795
Association: Yes
Association Amenities: BasketballCourt, Gated, Pool, TennisCourts
Hoa Fees Frequency: Quarterly
Association Fee Includes: CableTV, MaintenanceGrounds, PestControl, Pools, RecreationFacilities
Bathroom Info
Total Baths: 3.00
Fullbaths: 3
Building Info
Window Features: Drapes, ENERGYSTARQualifiedWindows, ThermalWindows, WindowTreatments
Roof: Shingle
Builder: Beazer Homes
Building Area Source: PublicRecords
Buyer Compensation
Exterior Features
Style: Traditional
Pool Features: Gunite, Heated, InGround, ScreenEnclosure, Association, Community
Patio: RearPorch, Covered, FrontPorch, Porch, Screened
Pool Private: Yes
Exterior Features: SprinklerIrrigation, Lighting
Fees / Restrictions
Financial
Original Price: $465,000
Disclosures: CovenantsRestrictionsDisclosure
Fencing: Fenced, Vinyl
Garage / Parking
Open Parking: No
Parking Features: ConvertedGarage, Driveway
Attached Garage: Yes
Garage: Yes
Carport: No
Green / Env Info
Green Features: Appliances, HVAC, Insulation, Lighting, Thermostat, WaterHeater, Windows
Irrigation Water Rights: ,No,
Green Energy Generation: Solar
Green Water Conservation: LowFlowFixtures, WaterRecycling
Green Indoor Air Quality: LowVOCPaintMaterials
Interior Features
Fireplace: No
Floors: Carpet, Tile
Levels: One
Spa: Yes
Laundry Features: Inside, LaundryRoom
Interior Features: BuiltinFeatures, EatinKitchen, LivingDiningRoom, MainLevelPrimary, StoneCounters, SplitBedrooms, WalkInClosets, WoodCabinets, WindowTreatments
Appliances: Dryer, Dishwasher, ElectricWaterHeater, Disposal, Microwave, Range, Refrigerator, Washer
Spa Features: Heated, InGround
Lot Info
Direction Remarks: Hwy 27 south to Ronald Reagan Blvd, then left. Proceed to May Fair Blvd, then right. Take your first left into the community and stop at gate keypad. Enter code and proceed to stop sign, then left. The address will be on the right.
Lot Size Units: Acres
Lot Size Acres: 0.13
Lot Sqft: 5,759
Est Lotsize: 50x116
Lot Desc: Flat, Level, Landscaped
Misc
Builder Model: Jessup IV
Other
Equipment: IrrigationEquipment
Special Conditions: None
Security Features: FireHydrants
Other Rooms Info
Basement: No
Property Info
Habitable Residence: ,No,
Section: 27
Class Type: SingleFamilyResidence
Property Sub Type: SingleFamilyResidence
Property Attached: No
New Construction: No
Construction Materials: Block, Stucco
Stories: 1
Mobile Home Remains: ,No,
Foundation: Slab
Home Warranty: ,No,
Human Modified: Yes
Room Info
Total Rooms: 8
Sqft Info
Sqft: 1,965
Bulding Area Sqft: 2,524
Living Area Units: SquareFeet
Living Area Source: PublicRecords
Tax Info
Tax Year: 2,023
Tax Lot: 37
Tax Legal Description: DALES AT WEST HAVEN PB 151 PG 37-39 LOT 37
Tax Block: 37
Tax Annual Amount: 4874.77
Tax Book Number: 151
Unit Info
Rent Controlled: No
Utilities / Hvac
Electric On Property: ,No,
Heating: Central, Electric
Water Source: Public
Sewer: PublicSewer
Cool System: CentralAir
Cooling: Yes
Heating: Yes
Utilities: CableConnected, ElectricityConnected, HighSpeedInternetAvailable, MunicipalUtilities, PhoneAvailable, SewerConnected, UndergroundUtilities, WaterConnected
Waterfront / Water
Waterfront: No
View: Yes
View: Pool
Directions
Hwy 27 south to Ronald Reagan Blvd, then left. Proceed to May Fair Blvd, then right. Take your first left into the community and stop at gate keypad. Enter code and proceed to stop sign, then left. The address will be on the right.This listing courtesy of Real Broker, Llc
If you have any questions on 1346 Yorkshire Court, Davenport, Florida, please call David Shippey at 863-521-4517.
MLS# S5100497 located at 1346 Yorkshire Court, Davenport, Florida is brought to you by David Shippey REALTOR®
1346 Yorkshire Court, Davenport, Florida has 4 Beds, 3 Full Bath, and 0 Half Bath.
The MLS Number for 1346 Yorkshire Court, Davenport, Florida is S5100497.
The price for 1346 Yorkshire Court, Davenport, Florida is $465,000.
The status of 1346 Yorkshire Court, Davenport, Florida is Active.
The subdivision of 1346 Yorkshire Court, Davenport, Florida is Dales/west Haven.
The home located at 1346 Yorkshire Court, Davenport, Florida was built in 2024.
Related Searches: Chain of Lakes Winter Haven Florida






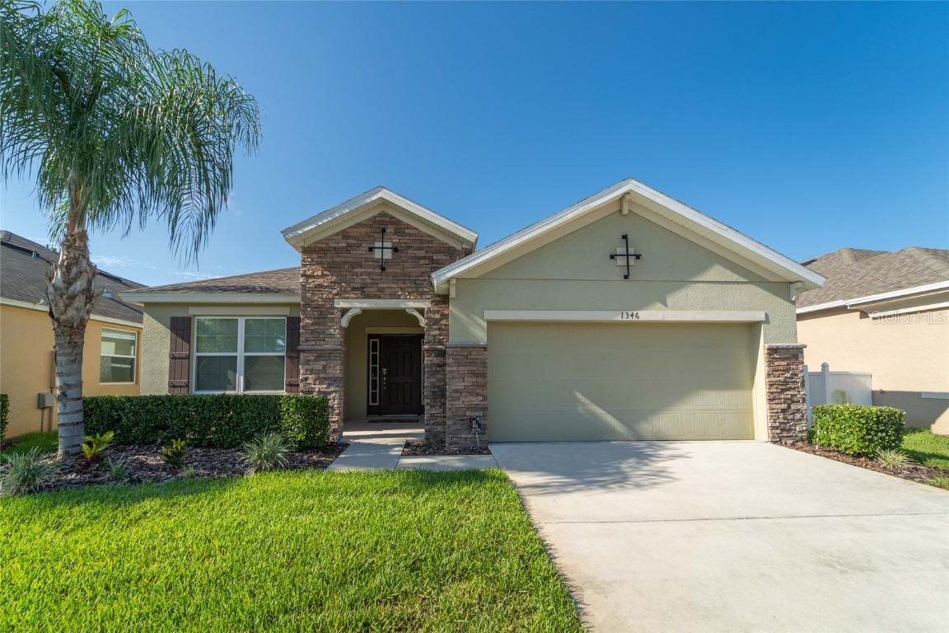








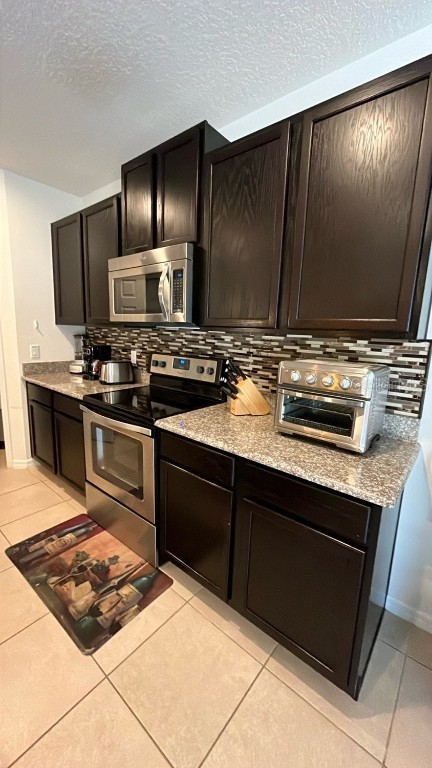

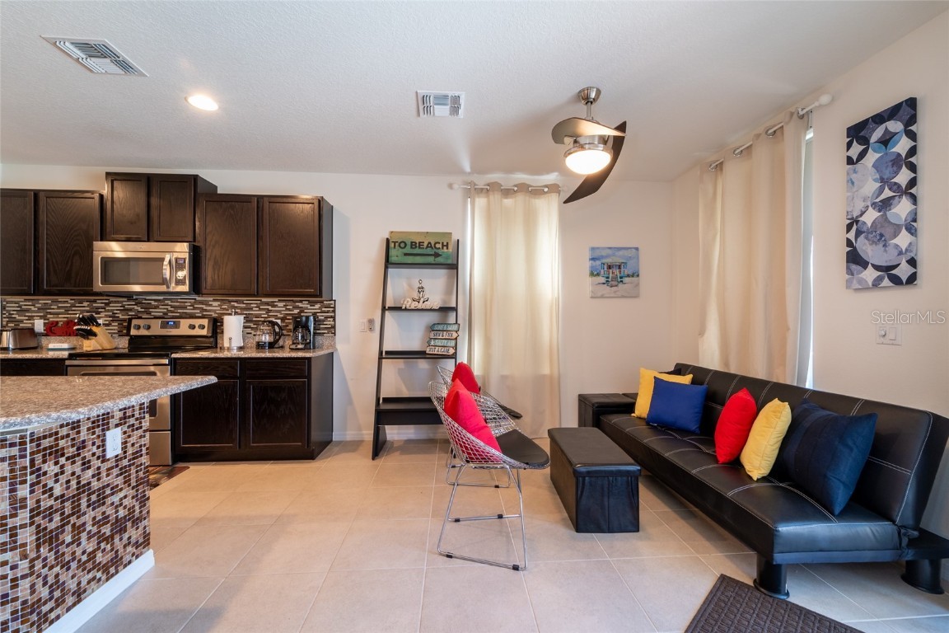



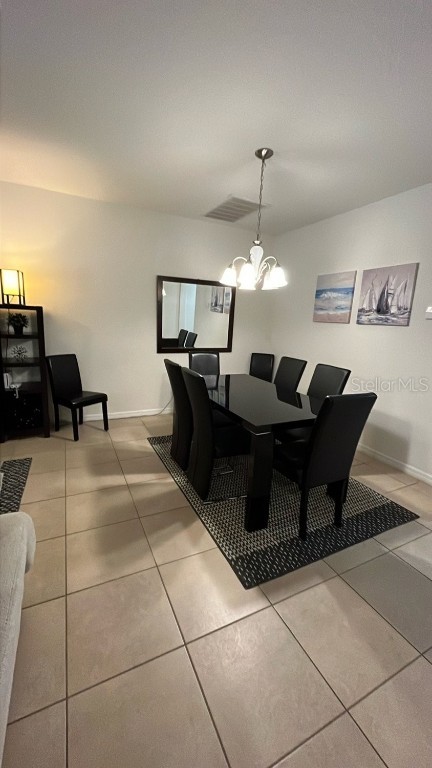







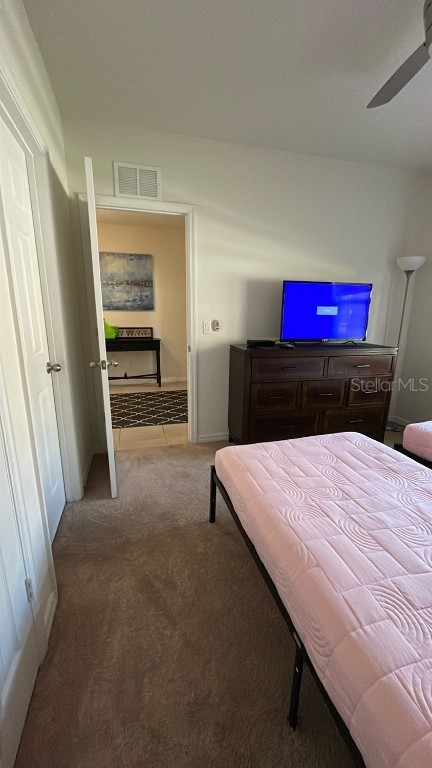

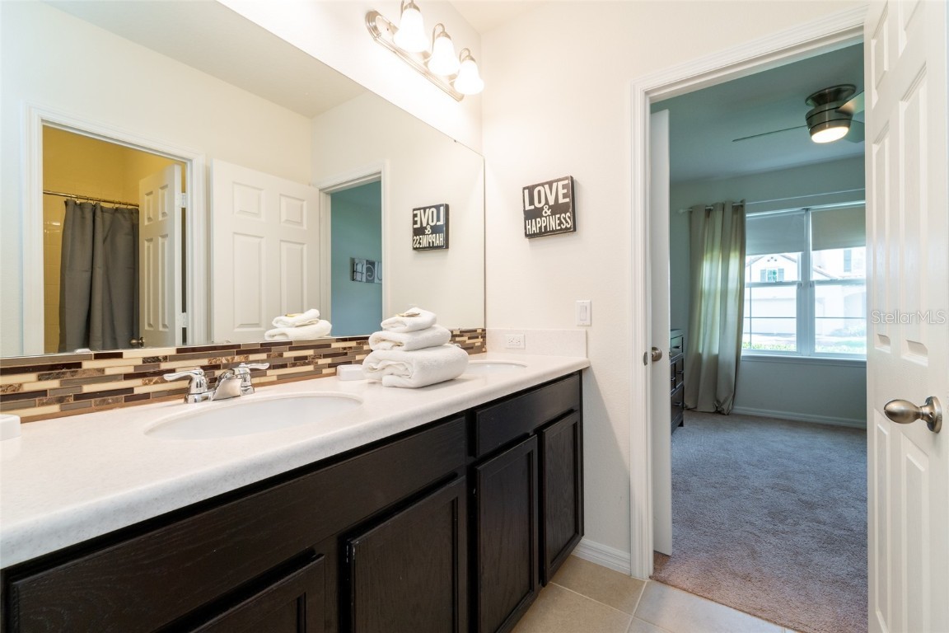
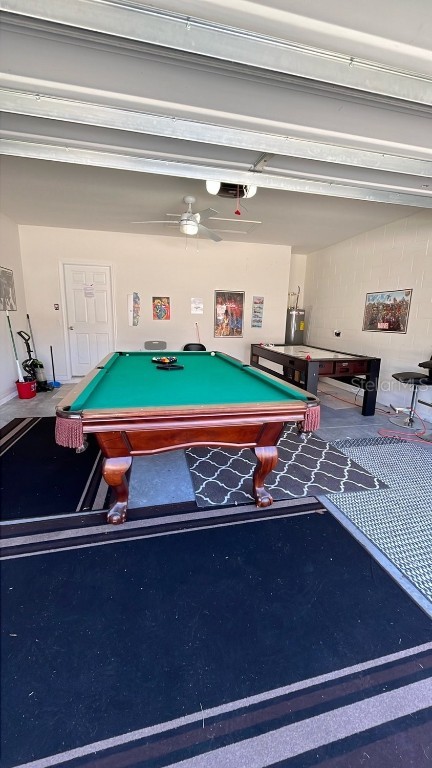


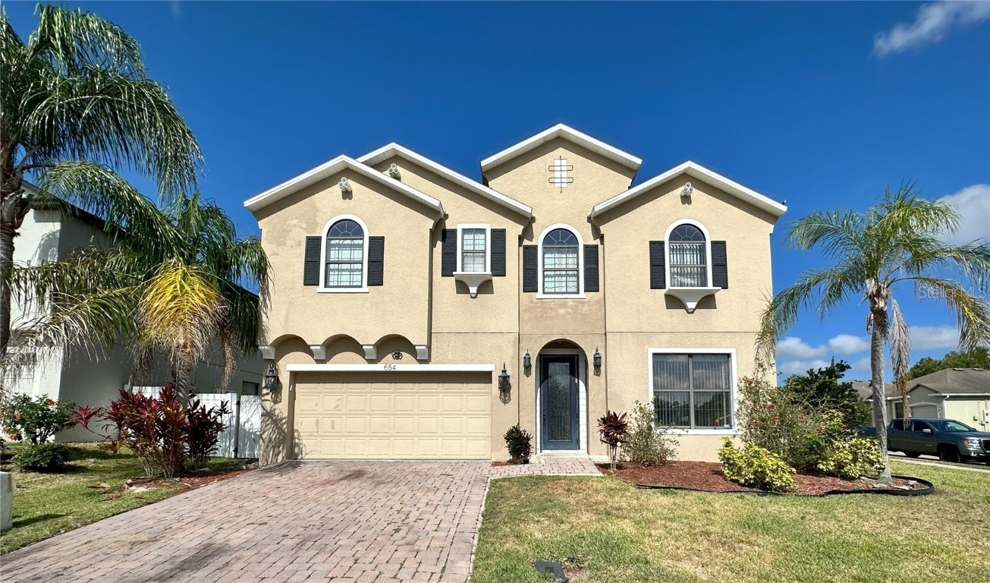
 MLS# U8239017
MLS# U8239017 

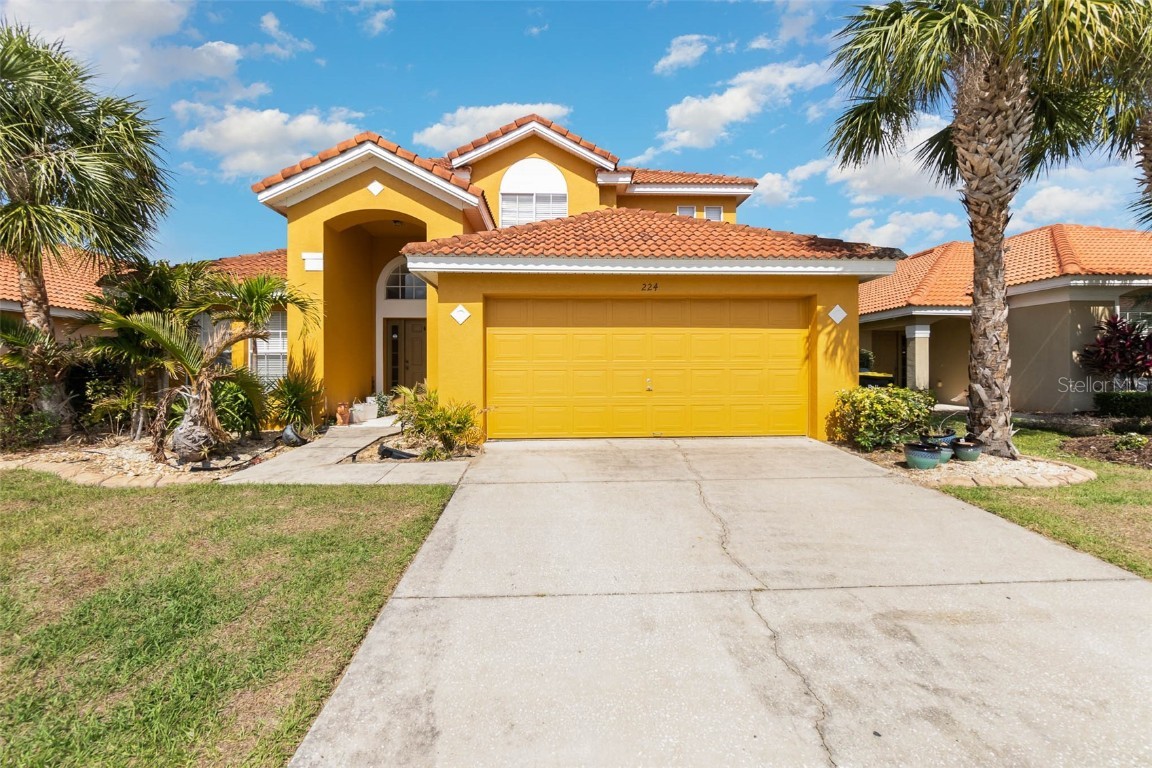
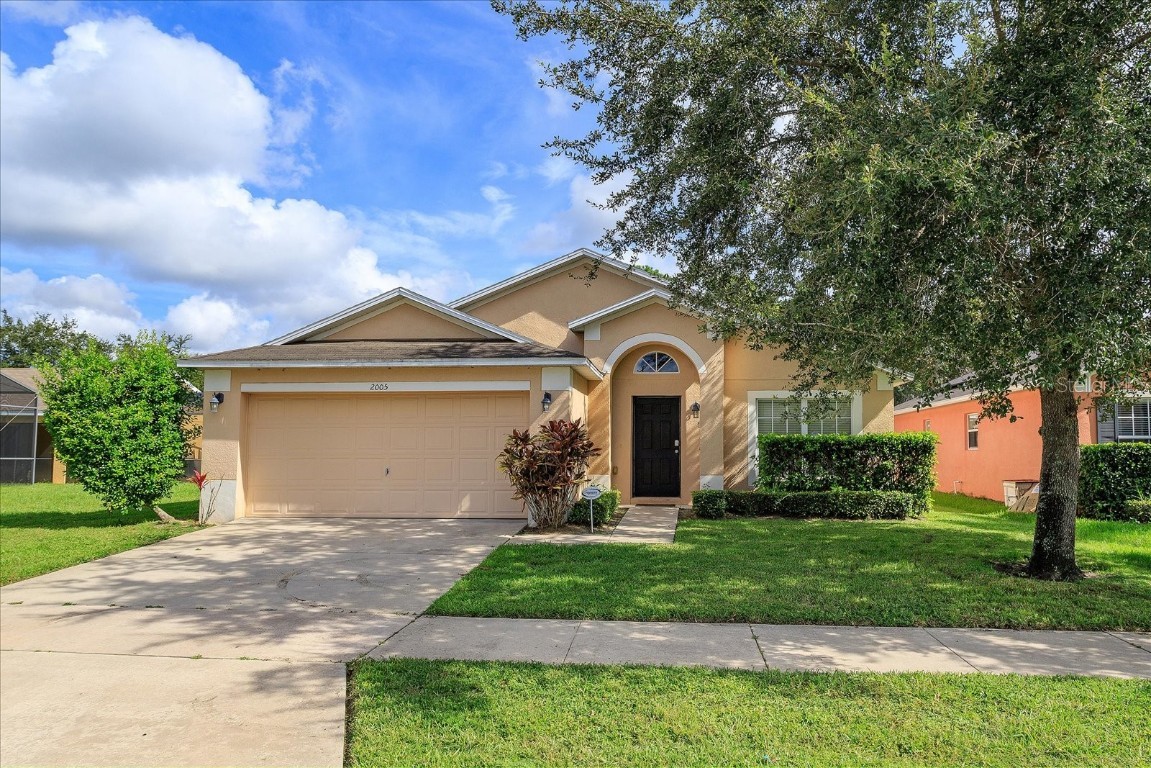
 The information being provided by © 2024 My Florida Regional MLS DBA Stellar MLS is for the consumer's
personal, non-commercial use and may not be used for any purpose other than to
identify prospective properties consumer may be interested in purchasing. Any information relating
to real estate for sale referenced on this web site comes from the Internet Data Exchange (IDX)
program of the My Florida Regional MLS DBA Stellar MLS. XCELLENCE REALTY, INC is not a Multiple Listing Service (MLS), nor does it offer MLS access. This website is a service of XCELLENCE REALTY, INC, a broker participant of My Florida Regional MLS DBA Stellar MLS. This web site may reference real estate listing(s) held by a brokerage firm other than the broker and/or agent who owns this web site.
MLS IDX data last updated on 05-01-2024 1:55 PM EST.
The information being provided by © 2024 My Florida Regional MLS DBA Stellar MLS is for the consumer's
personal, non-commercial use and may not be used for any purpose other than to
identify prospective properties consumer may be interested in purchasing. Any information relating
to real estate for sale referenced on this web site comes from the Internet Data Exchange (IDX)
program of the My Florida Regional MLS DBA Stellar MLS. XCELLENCE REALTY, INC is not a Multiple Listing Service (MLS), nor does it offer MLS access. This website is a service of XCELLENCE REALTY, INC, a broker participant of My Florida Regional MLS DBA Stellar MLS. This web site may reference real estate listing(s) held by a brokerage firm other than the broker and/or agent who owns this web site.
MLS IDX data last updated on 05-01-2024 1:55 PM EST.