13205 Maria Avenue Clermont Florida | Home for Sale
To schedule a showing of 13205 Maria Avenue, Clermont, Florida, Call David Shippey at 863-521-4517 TODAY!
Clermont, FL 34711
- 3Beds
- 2.00Total Baths
- 2 Full, 0 HalfBaths
- 2,317SqFt
- 1978Year Built
- 0.50Acres
- MLS# G5075623
- Residential
- SingleFamilyResidence
- Active
- Approx Time on Market5 months, 20 days
- Area34711 - Clermont
- CountyLake
- SubdivisionFour Winds
Overview
Welcome to your dream oasis! This beautiful and spacious pool home is a true gem, meticulously maintained and ready to welcome you with open arms. Step into luxury with a stunning custom gourmet kitchen, perfect for creating culinary masterpieces. The sunken family room boasts a double-sided fireplace, creating a cozy and inviting atmosphere for family gatherings or quiet evenings. With 3 bedrooms and 2 bathrooms spanning over 2,300 sq ft, this home offers generously sized living spaces. The master suite has been thoughtfully renovated with modern features and showcases beautiful teak hardwood flooring, adding a touch of elegance to your private retreat. Situated on a large 1/2 acre lot, this home provides an abundance of privacy in the backyard oasis. Relax on the spacious screened lanai or the open patio, both overlooking the refreshing pool - the perfect setting for entertaining friends and family. The oversized side entry garage and long driveway ensure ample parking space for all your guests. Say goodbye to restrictive HOA rules - this property gives you the freedom to park your boat or RV, allowing you to live life on your terms. Conveniently located close to shopping and more, this home offers the perfect blend of luxury, comfort, and convenience. This home not only radiates charm but also boasts a host of impressive features that elevate it to a whole new level of comfort and efficiency. A BRAND NEW ROOF ensures worry-free living, providing both durability and protection. The addition of foam in the block, along with insulated windows, guarantees optimal energy efficiency, keeping your home cool in the summer and warm in the winter.Discover the hidden gem of wood decking in the attic above the garage. Your outdoor space is fully secured with a fence, providing privacy and a safe haven for relaxation. Plus, a substantial 12x14 shed with electric offers versatile usage options, from a workshop to extra storage space. With seven hose bibs strategically placed and automatic sprinklers, maintaining your lush landscaping will be a breeze. Experience year-round comfort with a newer AC unit that promises efficiency and reliability. This home is a haven for those who appreciate meticulous attention to detail and thoughtful upgrades. Every inch of this property has been carefully considered to provide a seamless blend of functionality and aesthetics. Don't miss the chance to call this meticulously upgraded house your home!
Agriculture / Farm
Grazing Permits Blm: ,No,
Grazing Permits Forest Service: ,No,
Grazing Permits Private: ,No,
Horse: No
Association Fees / Info
Senior Community: No
Association: ,No,
Bathroom Info
Total Baths: 2.00
Fullbaths: 2
Building Info
Window Features: DoublePaneWindows, InsulatedWindows
Roof: Shingle
Building Area Source: PublicRecords
Buyer Compensation
Exterior Features
Style: Ranch
Pool Features: Gunite
Patio: Patio, Screened
Pool Private: Yes
Exterior Features: SprinklerIrrigation
Fees / Restrictions
Financial
Original Price: $575,000
Disclosures: DisclosureonFile,LeadBasedPaintDisclosure,SellerDi
Fencing: ChainLink
Garage / Parking
Open Parking: No
Parking Features: Boat, Garage, GarageDoorOpener, GarageFacesSide
Attached Garage: Yes
Garage: Yes
Carport: No
Green / Env Info
Irrigation Water Rights: ,No,
Interior Features
Fireplace Desc: FamilyRoom, LivingRoom, WoodBurning
Fireplace: Yes
Floors: Carpet, CeramicTile, Wood
Levels: One
Spa: No
Interior Features: BuiltinFeatures, CeilingFans, MainLevelPrimary, StoneCounters, SolidSurfaceCounters, WalkInClosets, WoodCabinets
Appliances: Dryer, Dishwasher, Disposal, Microwave, Range, Refrigerator, WineRefrigerator, Washer
Lot Info
Direction Remarks: From US 27 & HWY 50:Head south on US 27. Turn right on Anderson Hill. Turn right on El Viento Rd. Turn right on Maria Ave. Home will be on the left.
Lot Size Units: Acres
Lot Size Acres: 0.5
Lot Sqft: 21,780
Est Lotsize: 132x165
Lot Desc: DeadEnd
Misc
Other
Equipment: IrrigationEquipment
Special Conditions: None
Other Rooms Info
Basement: No
Property Info
Habitable Residence: ,No,
Section: 32
Class Type: SingleFamilyResidence
Property Sub Type: SingleFamilyResidence
Property Attached: No
New Construction: No
Construction Materials: Block, Stucco
Stories: 1
Total Stories: 1
Mobile Home Remains: ,No,
Foundation: Slab
Home Warranty: ,No,
Human Modified: Yes
Room Info
Total Rooms: 9
Sqft Info
Sqft: 2,317
Bulding Area Sqft: 3,414
Living Area Units: SquareFeet
Living Area Source: PublicRecords
Tax Info
Tax Year: 2,022
Tax Lot: 9
Tax Legal Description: THE FOUR WINDS LOT 9 PB 23 PG 45 ORB 2009 PG 1552
Tax Block: 000
Tax Annual Amount: 2343.65
Tax Book Number: 23-45
Unit Info
Rent Controlled: No
Utilities / Hvac
Electric On Property: ,No,
Heating: Central
Water Source: Public
Sewer: SepticTank
Cool System: CentralAir, CeilingFans
Cooling: Yes
Heating: Yes
Utilities: ElectricityAvailable, MunicipalUtilities
Waterfront / Water
Waterfront: No
View: Yes
View: Pool
Directions
From US 27 & HWY 50:Head south on US 27. Turn right on Anderson Hill. Turn right on El Viento Rd. Turn right on Maria Ave. Home will be on the left.This listing courtesy of Keller Williams Elite Partners Iii Realty
If you have any questions on 13205 Maria Avenue, Clermont, Florida, please call David Shippey at 863-521-4517.
MLS# G5075623 located at 13205 Maria Avenue, Clermont, Florida is brought to you by David Shippey REALTOR®
13205 Maria Avenue, Clermont, Florida has 3 Beds, 2 Full Bath, and 0 Half Bath.
The MLS Number for 13205 Maria Avenue, Clermont, Florida is G5075623.
The price for 13205 Maria Avenue, Clermont, Florida is $565,000.
The status of 13205 Maria Avenue, Clermont, Florida is Active.
The subdivision of 13205 Maria Avenue, Clermont, Florida is Four Winds.
The home located at 13205 Maria Avenue, Clermont, Florida was built in 2024.
Related Searches: Chain of Lakes Winter Haven Florida







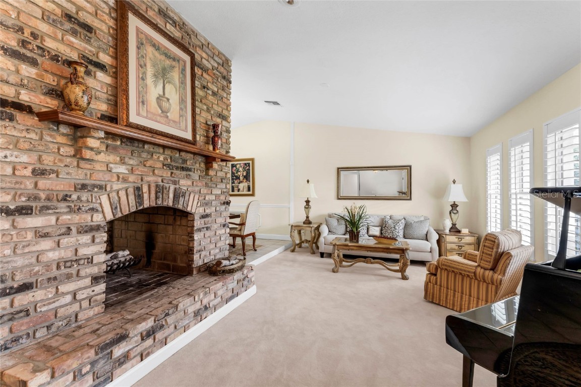

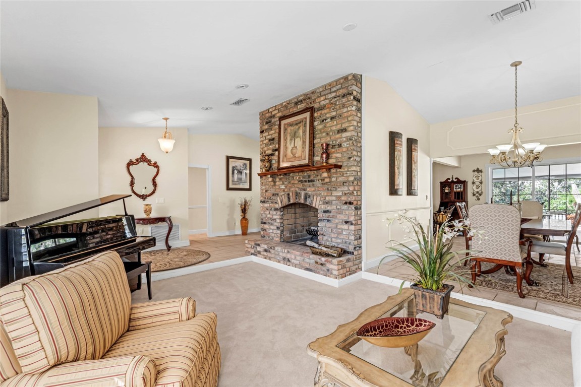
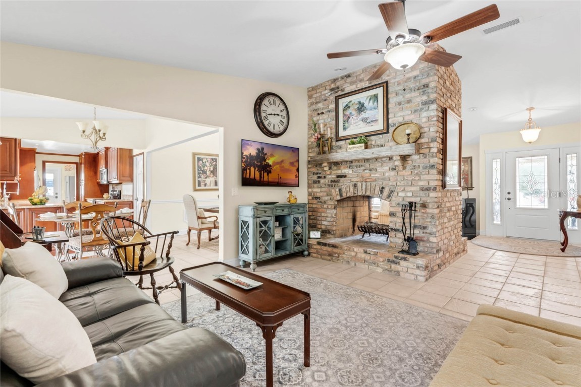
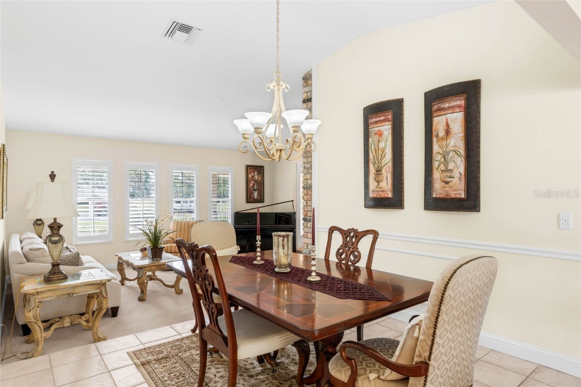
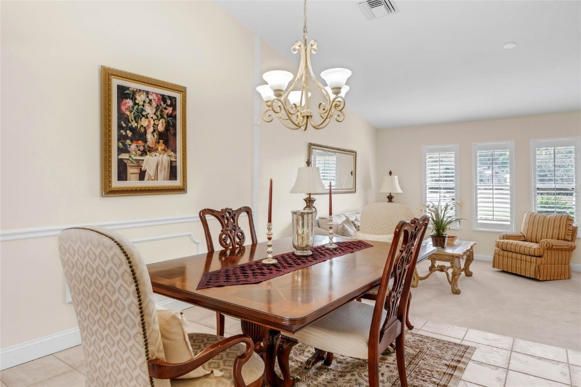
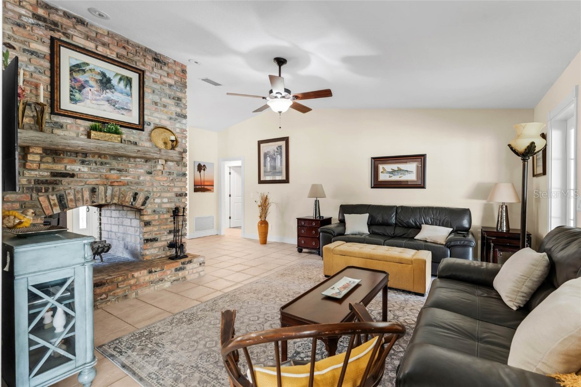

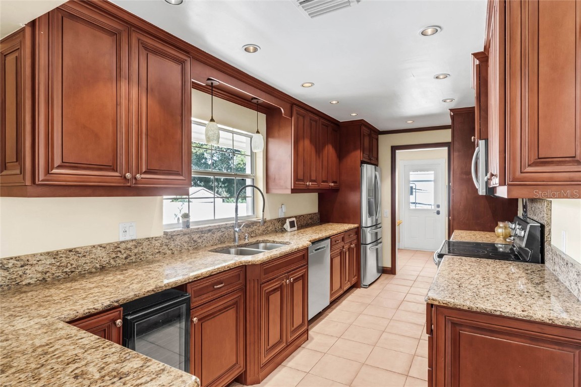

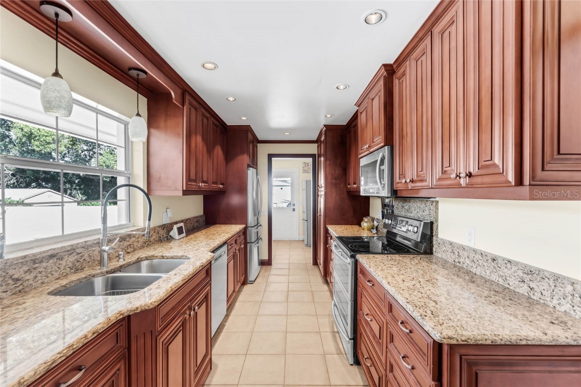

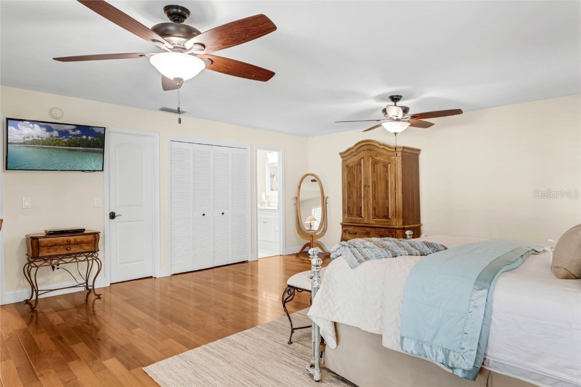

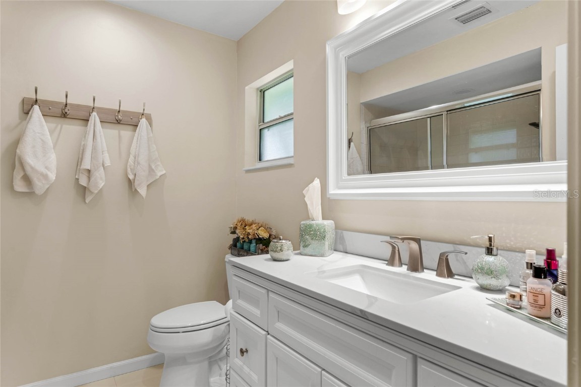
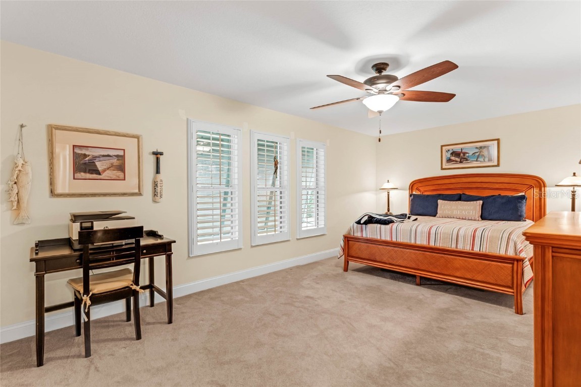




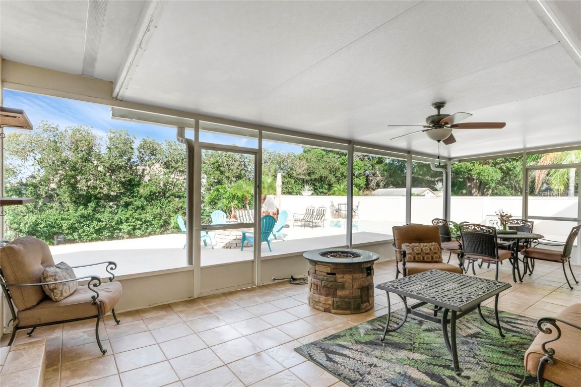

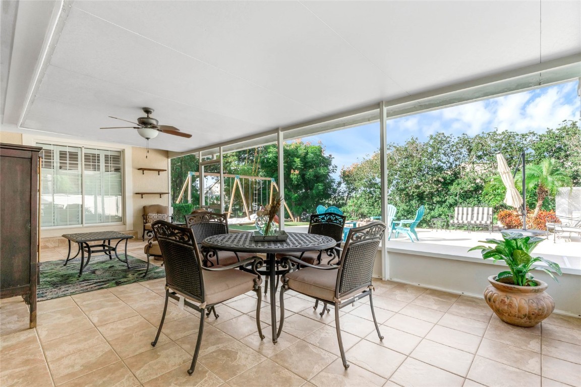



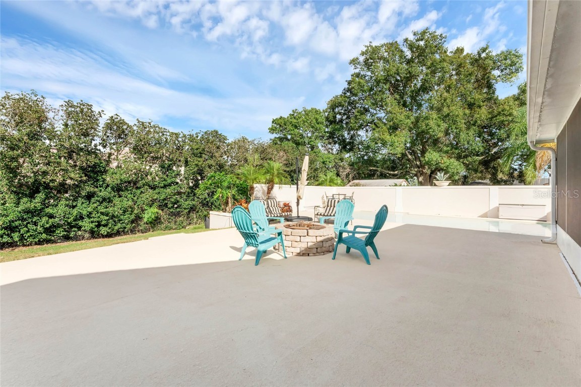
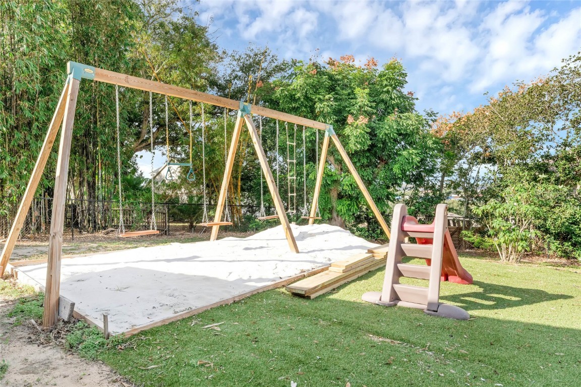
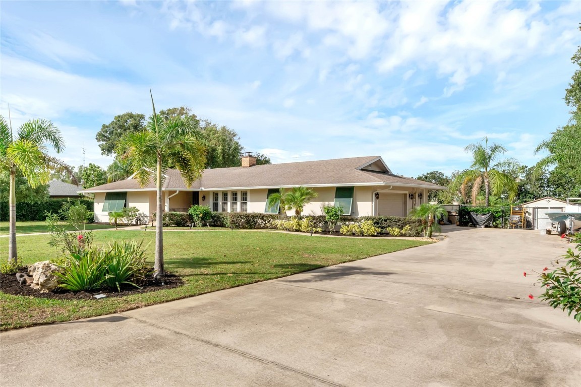



 MLS# T3516639
MLS# T3516639 


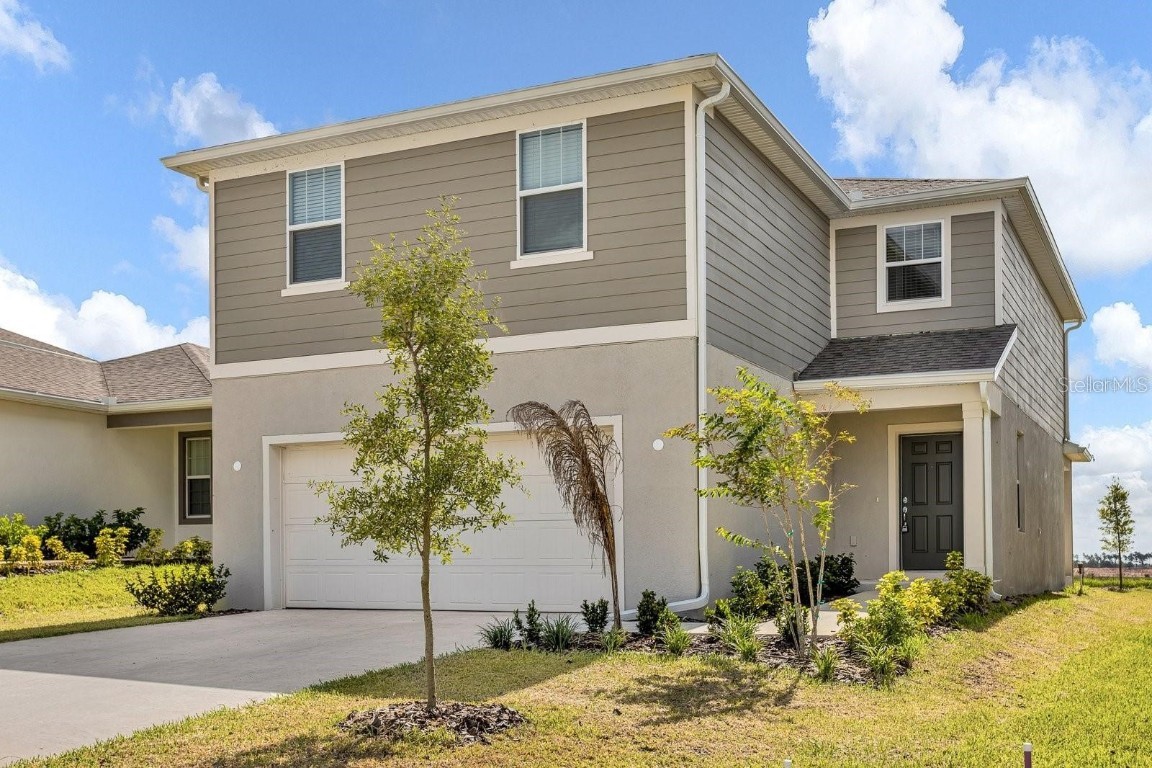
 The information being provided by © 2024 My Florida Regional MLS DBA Stellar MLS is for the consumer's
personal, non-commercial use and may not be used for any purpose other than to
identify prospective properties consumer may be interested in purchasing. Any information relating
to real estate for sale referenced on this web site comes from the Internet Data Exchange (IDX)
program of the My Florida Regional MLS DBA Stellar MLS. XCELLENCE REALTY, INC is not a Multiple Listing Service (MLS), nor does it offer MLS access. This website is a service of XCELLENCE REALTY, INC, a broker participant of My Florida Regional MLS DBA Stellar MLS. This web site may reference real estate listing(s) held by a brokerage firm other than the broker and/or agent who owns this web site.
MLS IDX data last updated on 05-13-2024 8:14 AM EST.
The information being provided by © 2024 My Florida Regional MLS DBA Stellar MLS is for the consumer's
personal, non-commercial use and may not be used for any purpose other than to
identify prospective properties consumer may be interested in purchasing. Any information relating
to real estate for sale referenced on this web site comes from the Internet Data Exchange (IDX)
program of the My Florida Regional MLS DBA Stellar MLS. XCELLENCE REALTY, INC is not a Multiple Listing Service (MLS), nor does it offer MLS access. This website is a service of XCELLENCE REALTY, INC, a broker participant of My Florida Regional MLS DBA Stellar MLS. This web site may reference real estate listing(s) held by a brokerage firm other than the broker and/or agent who owns this web site.
MLS IDX data last updated on 05-13-2024 8:14 AM EST.