1291 Harbor Ridge Drive Kissimmee Florida | Home for Sale
To schedule a showing of 1291 Harbor Ridge Drive, Kissimmee, Florida, Call David Shippey at 863-521-4517 TODAY!
Kissimmee, FL 34759
- 2Beds
- 2.00Total Baths
- 2 Full, 0 HalfBaths
- 1,490SqFt
- 2008Year Built
- 0.10Acres
- MLS# S5097914
- Residential
- SingleFamilyResidence
- Active
- Approx Time on Market3 months, 18 days
- Area34759 - Kissimmee / Poinciana
- CountyPolk
- SubdivisionSolivita Ph 7d
Overview
Priced to sell! Welcome home to this lovely, furnished, SONESTA model located in the popular MIRA VISTA subdivision of SOLIVITA!! Click on VIRTUAL TOUR link 1 to see MATTERPORT 3D VIDEO and virtually walk through this home. 2BR/2BA home with a DEN features transom windows in the great room which create a bright and airy feel. The kitchen boasts a breakfast nook and closet pantry. CERAMIC TILE floors in great room, kitchen and baths. The OWNERS SUITE is spacious and features a walk in closet, linen closet and an attached en-suite bath with a WALK IN SHOWER. Double doors lead to the Den which can be used as a third bedroom, media room or hobby room. The covered and SCREENED lanai faces a wooded conservation area, providing a private and serene space to spend relaxing evenings or enjoy your morning coffee, and can be accessed through the sliding door off the great room. Separate laundry room with WASHER and DRYER included. TWO CAR garage. **ROOF 2016 HVAC 2016 ** Solivita is an an award winning 55 plus community and is approximately 50 minutes from Disney World and the Orlando International Airport. Enjoy resort style living in this piece of paradise we call Solivita. Solivita's amenities include: * - a manicured SOFTBALL diamond & field - 36 holes of CHAMPIONSHIP GOLF that can be played by joining the Stonegate Golf Club or paying as you go - 2 STATE of the Art AMENITY centers with updated exercise equipment, yoga studio & meeting rooms - 3 restaurants - 14 HEATED POOLS - 17 PICKLEBALL courts - 9 TENNIS courts - 4 BOCCE BALL courts - 4 SHUFFLEBOARD courts - 3 HORSESHOE pits - a BILLIARDS room - miles of bike paths - 2 DOG PARKS (Small & Large Dogs) - Corn Hole - Tot Lot PLAYGROUND - COMMUNITY GARDEN and over 250 resident clubs. Call for your private viewing and make this move in ready home yours today!!
Agriculture / Farm
Grazing Permits Blm: ,No,
Grazing Permits Forest Service: ,No,
Grazing Permits Private: ,No,
Horse: No
Association Fees / Info
Community Features: Clubhouse, CommunityMailbox, DogPark, Fitness, Fishing, Golf, GolfCartsOK, HandicapAccess, Playground, Park, Pool, RecreationArea, Restaurant, Sidewalks, TennisCourts, Gated, StreetLights
Pets Allowed: Yes
Senior Community: Yes
Hoa Frequency Rate: 226
Association: Yes
Association Amenities: BasketballCourt, Clubhouse, Elevators, FitnessCenter, GolfCourse, Gated, Playground, Pickleball, Park, Pool, RecreationFacilities, ShuffleboardCourt, Sauna, SpaHotTub, Security, Storage, TennisCourts, Trails
Hoa Fees Frequency: Monthly
Association Fee Includes: CableTV, MaintenanceGrounds, Pools
Bathroom Info
Total Baths: 2.00
Fullbaths: 2
Building Info
Window Features: WindowTreatments
Roof: Shingle
Building Area Source: PublicRecords
Buyer Compensation
Exterior Features
Style: SpanishMediterranean
Pool Features: Association, Community
Patio: RearPorch, FrontPorch, Screened
Pool Private: No
Exterior Features: SprinklerIrrigation
Fees / Restrictions
Financial
Original Price: $295,000
Disclosures: HOADisclosure,Other,CovenantsRestrictionsDisclosur
Fencing: Other
Garage / Parking
Open Parking: No
Attached Garage: Yes
Garage: Yes
Carport: No
Green / Env Info
Irrigation Water Rights: ,No,
Green Water Conservation: WaterRecycling
Interior Features
Fireplace: No
Floors: Carpet, CeramicTile
Levels: One
Spa: No
Laundry Features: Inside
Interior Features: CeilingFans, EatinKitchen, HighCeilings, MainLevelPrimary, OpenFloorplan, WalkInClosets, WindowTreatments
Appliances: Dryer, Dishwasher, ElectricWaterHeater, Disposal, Microwave, Range, Refrigerator, Washer
Lot Info
Direction Remarks: West GateCypress Pkwy to Solivita West Gate & San Clemente Avenue
Lot Size Units: Acres
Lot Size Acres: 0.1
Lot Sqft: 4,395
Lot Desc: ConservationArea, Flat, Level, PrivateRoad, RuralLot, BuyerApprovalRequired, Landscaped
Misc
Other
Equipment: IrrigationEquipment
Special Conditions: None
Security Features: FireHydrants, GatedwithGuard, GatedCommunity, KeyCardEntry, LobbySecured
Other Rooms Info
Basement: No
Property Info
Habitable Residence: ,No,
Section: 16
Class Type: SingleFamilyResidence
Property Sub Type: SingleFamilyResidence
Property Attached: No
New Construction: No
Construction Materials: Block, Stucco
Stories: 1
Accessibility: WheelchairAccess
Mobile Home Remains: ,No,
Foundation: Slab
Home Warranty: ,No,
Human Modified: Yes
Room Info
Total Rooms: 5
Sqft Info
Sqft: 1,490
Bulding Area Sqft: 2,142
Living Area Units: SquareFeet
Living Area Source: PublicRecords
Tax Info
Tax Year: 2,023
Tax Lot: 84
Tax Other Annual Asmnt: 873
Tax Legal Description: SOLIVITA PHASE 7D PB 137 PGS 9-16 LOT 84
Tax Annual Amount: 4697
Tax Book Number: 137-9-16
Unit Info
Rent Controlled: No
Utilities / Hvac
Electric On Property: ,No,
Heating: HeatPump
Water Source: Public
Sewer: PublicSewer
Cool System: CentralAir, CeilingFans
Cooling: Yes
Heating: Yes
Utilities: CableConnected, ElectricityConnected, FiberOpticAvailable, HighSpeedInternetAvailable, SewerConnected, UndergroundUtilities, WaterConnected
Waterfront / Water
Waterfront: No
View: Yes
View: TreesWoods
Directions
West GateCypress Pkwy to Solivita West Gate & San Clemente AvenueThis listing courtesy of Borchini Realty
If you have any questions on 1291 Harbor Ridge Drive, Kissimmee, Florida, please call David Shippey at 863-521-4517.
MLS# S5097914 located at 1291 Harbor Ridge Drive, Kissimmee, Florida is brought to you by David Shippey REALTOR®
1291 Harbor Ridge Drive, Kissimmee, Florida has 2 Beds, 2 Full Bath, and 0 Half Bath.
The MLS Number for 1291 Harbor Ridge Drive, Kissimmee, Florida is S5097914.
The price for 1291 Harbor Ridge Drive, Kissimmee, Florida is $288,000.
The status of 1291 Harbor Ridge Drive, Kissimmee, Florida is Active.
The subdivision of 1291 Harbor Ridge Drive, Kissimmee, Florida is Solivita Ph 7d.
The home located at 1291 Harbor Ridge Drive, Kissimmee, Florida was built in 2024.
Related Searches: Chain of Lakes Winter Haven Florida






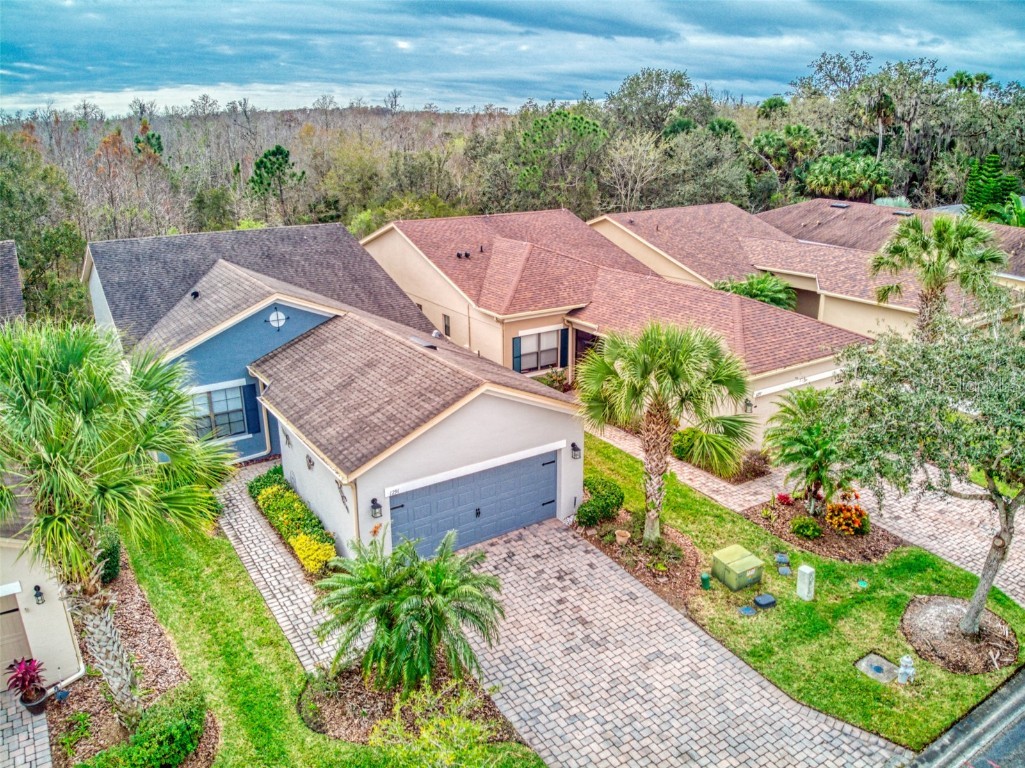
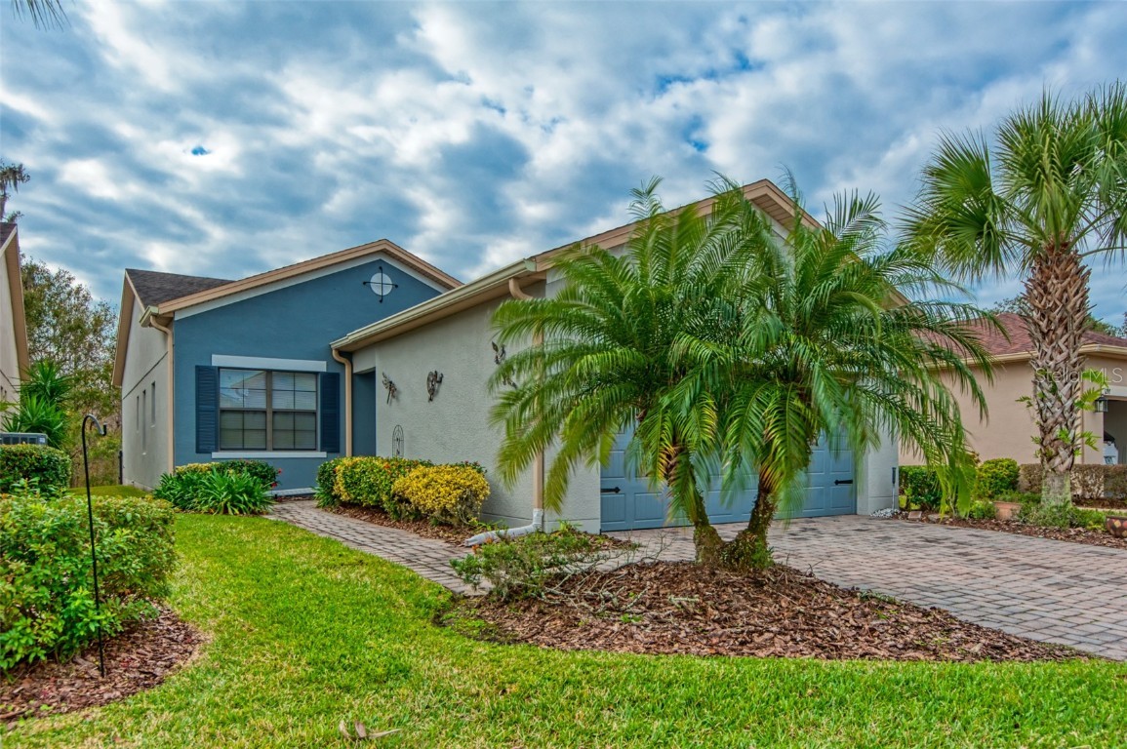




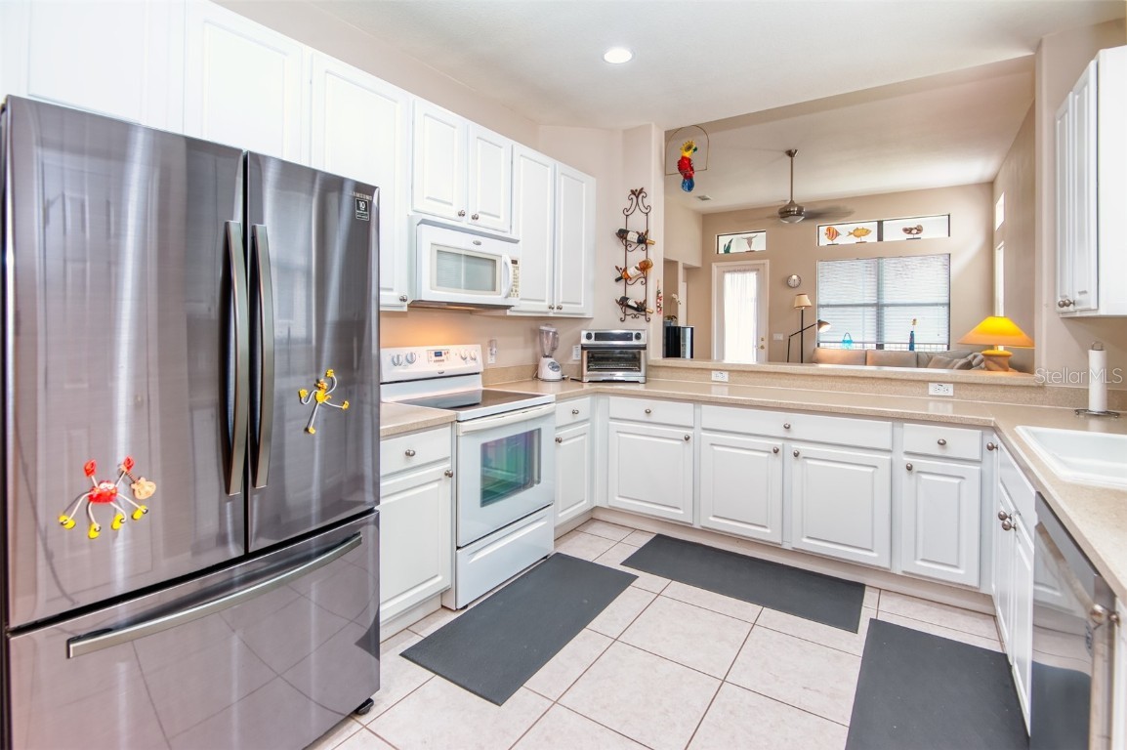





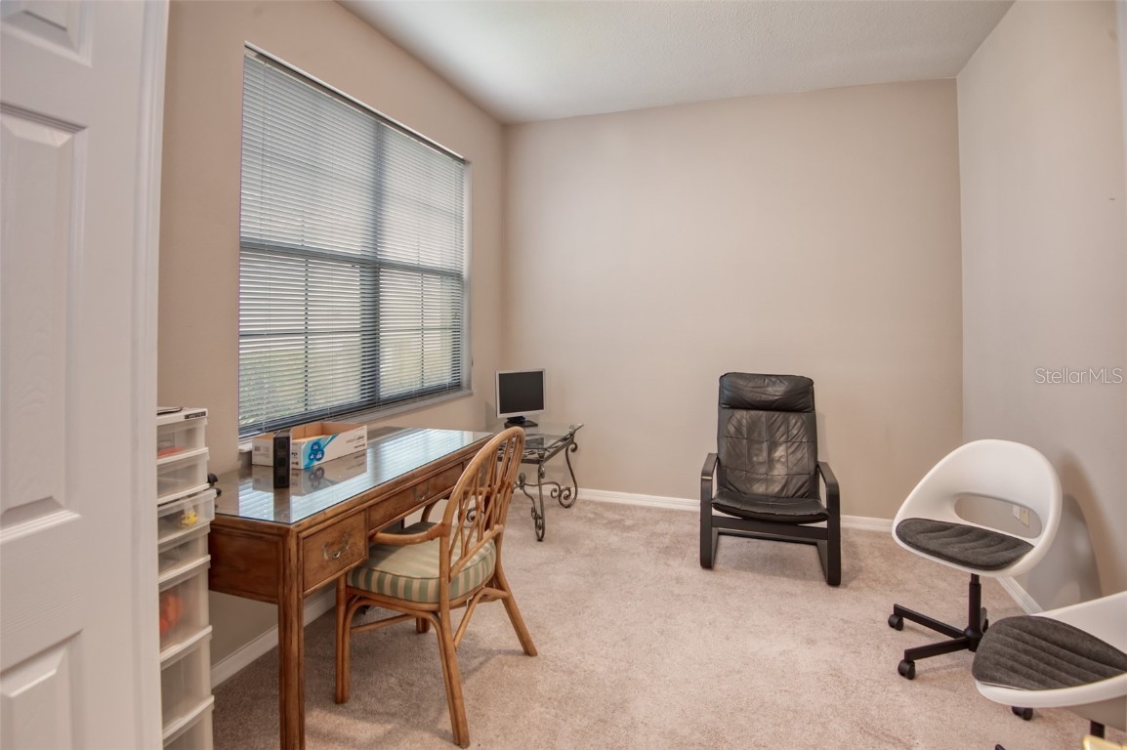

































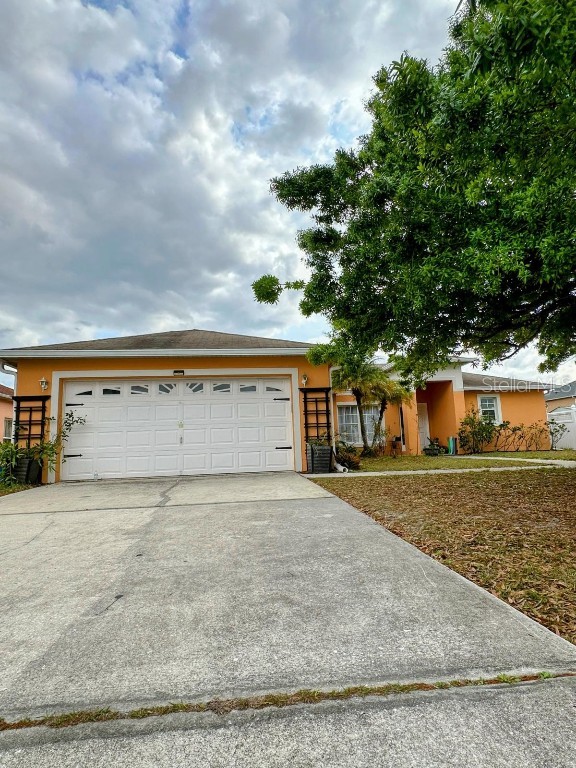
 MLS# W7862798
MLS# W7862798 
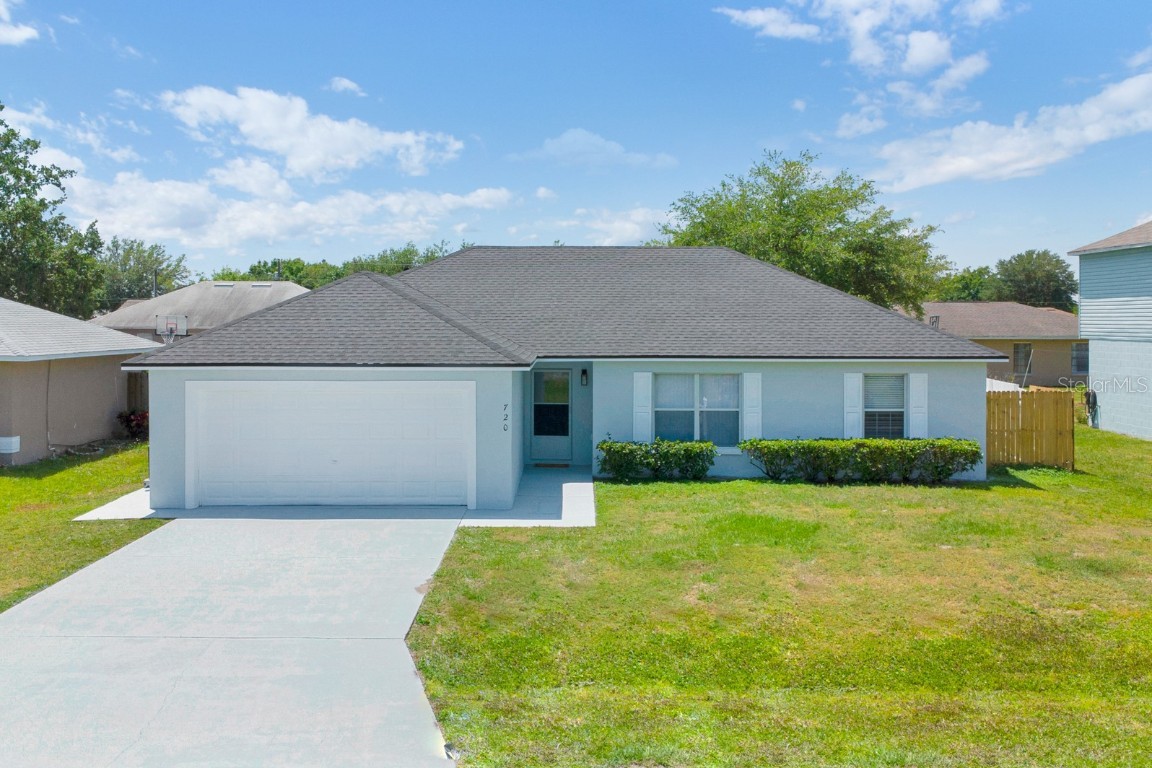

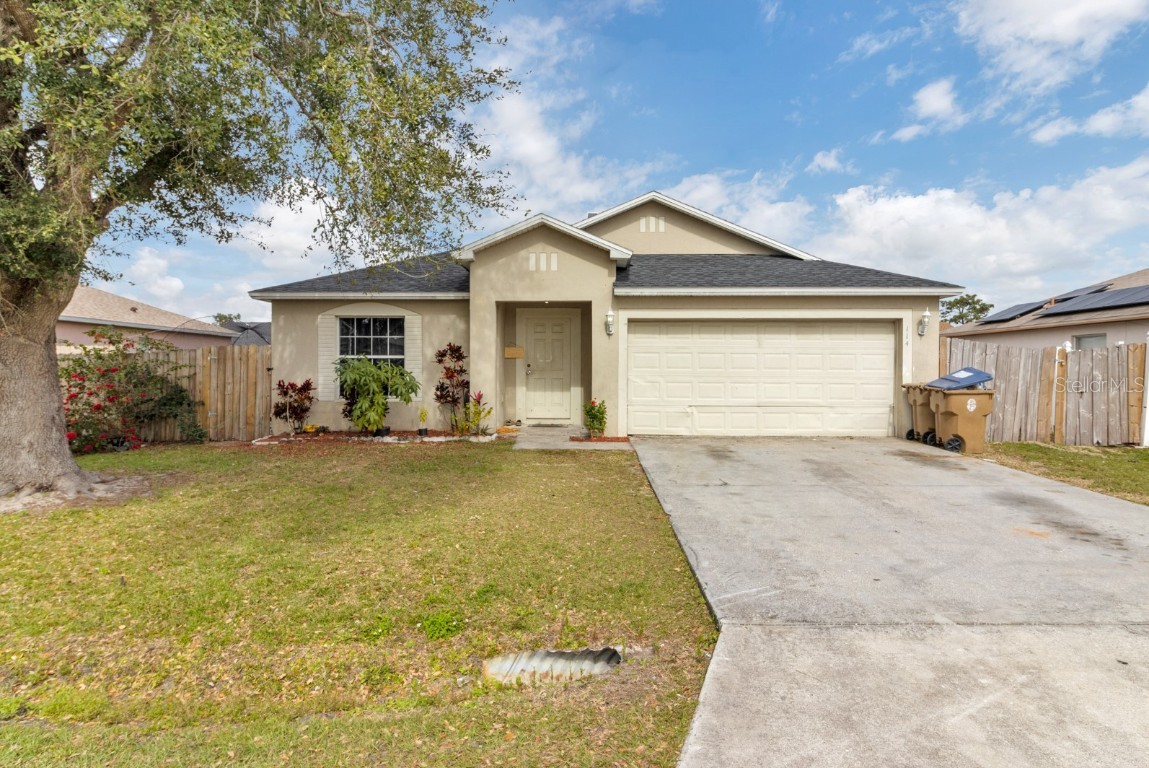
 The information being provided by © 2024 My Florida Regional MLS DBA Stellar MLS is for the consumer's
personal, non-commercial use and may not be used for any purpose other than to
identify prospective properties consumer may be interested in purchasing. Any information relating
to real estate for sale referenced on this web site comes from the Internet Data Exchange (IDX)
program of the My Florida Regional MLS DBA Stellar MLS. XCELLENCE REALTY, INC is not a Multiple Listing Service (MLS), nor does it offer MLS access. This website is a service of XCELLENCE REALTY, INC, a broker participant of My Florida Regional MLS DBA Stellar MLS. This web site may reference real estate listing(s) held by a brokerage firm other than the broker and/or agent who owns this web site.
MLS IDX data last updated on 05-07-2024 1:54 PM EST.
The information being provided by © 2024 My Florida Regional MLS DBA Stellar MLS is for the consumer's
personal, non-commercial use and may not be used for any purpose other than to
identify prospective properties consumer may be interested in purchasing. Any information relating
to real estate for sale referenced on this web site comes from the Internet Data Exchange (IDX)
program of the My Florida Regional MLS DBA Stellar MLS. XCELLENCE REALTY, INC is not a Multiple Listing Service (MLS), nor does it offer MLS access. This website is a service of XCELLENCE REALTY, INC, a broker participant of My Florida Regional MLS DBA Stellar MLS. This web site may reference real estate listing(s) held by a brokerage firm other than the broker and/or agent who owns this web site.
MLS IDX data last updated on 05-07-2024 1:54 PM EST.