127 Broad Street Winter Haven Florida | Home for Sale
To schedule a showing of 127 Broad Street, Winter Haven, Florida, Call David Shippey at 863-521-4517 TODAY!
Winter Haven, FL 33881
- 4Beds
- 3.00Total Baths
- 3 Full, 0 HalfBaths
- 2,305SqFt
- 2016Year Built
- 0.24Acres
- MLS# L4941551
- Residential
- SingleFamilyResidence
- Active
- Approx Time on Market4 months, 7 days
- Area33881 - Winter Haven / Florence Villa
- CountyPolk
- SubdivisionHampton Cove
Overview
Welcome to your dream home! This stunning 4-bedroom, 3-bathroom residence located in a gated community boasts a highly desirable triple split floor plan that ensures both privacy and spacious living. Upon arrival, you will appreciate the paver driveway and walkway leading to your front door along with the beautifully landscaped yard. This home offers **fully paid off solar panels** keeping your electric bill extremely low, as well as plantation shutters throughout. As you step through the front door, you'll be greeted by an inviting open floor plan that seamlessly connects the living, dining, and kitchen areas. The heart of this home is undoubtedly the large, gourmet kitchen featuring granite countertops, a sizable kitchen island, and top-of-the-line stainless steel appliances. Whether you're a culinary enthusiast or enjoy entertaining guests, this kitchen is a chef's delight, offering ample space for preparation and hosting. The kitchen overlooks your spacious living room that offers sliding doors to the outdoor paver oversized patio. The main bedroom suite is a true retreat, providing a sanctuary of relaxation and luxury. Pamper yourself in the soaking tub, surrounded by elegant finishes. The stand up shower provides an upgraded glass door. Quartz counters adorn the dual sinks, and the dual closets along with a separate linen closet provide plenty of storage space. With high ceilings throughout, the main bedroom exudes a sense of grandeur and sophistication. The remaining bedrooms are generously sized, ensuring comfort and flexibility for your family or guests. The two bedrooms at the front of the home share the main hall bath that has been upgraded with a tiled stand up shower, upgraded glass door and quartz countertops. The fourth bedroom is located at the back of the home and has a private bath which offers an upgraded tiled shower/tub combo, upgraded glass door and quartz countertops. Each room is thoughtfully designed to accommodate various needs, whether it's a home office, playroom, or a cozy haven for relaxation. This home offers an inside laundry room with new LG washer and dryer that convey with the home. The garage has been upgraded with epoxy flooring and overhead storage. Beyond the interiors, this home offers a seamless transition between indoor and outdoor living, with a well-designed layout that includes a private backyard space and an oversized paver patio with a PVC privacy fence surround. There's also a paver walkway around the whole home and you'll find a lovely pergola for your garden on the side of the home. There's also a soursop fruit tree in the backyard. The home also offers French drain and gutters. Whether you're enjoying a quiet evening or entertaining friends and family, the outdoor area is perfect for creating lasting memories. With a perfect blend of modern amenities and timeless design, this home provides the ideal canvas for you to create a life of comfort and luxury. Don't miss the opportunity to make this exceptional property your own. Schedule a showing today and experience the epitome of stylish living in a home that perfectly balances form and function.
Agriculture / Farm
Grazing Permits Blm: ,No,
Grazing Permits Forest Service: ,No,
Grazing Permits Private: ,No,
Horse: No
Association Fees / Info
Community Features: Sidewalks
Pets Allowed: Yes
Senior Community: No
Hoa Frequency Rate: 750
Association: Yes
Hoa Fees Frequency: Annually
Bathroom Info
Total Baths: 3.00
Fullbaths: 3
Building Info
Window Features: Shutters, WindowTreatments
Roof: Shingle
Building Area Source: PublicRecords
Buyer Compensation
Exterior Features
Patio: RearPorch, Covered, Patio
Pool Private: No
Exterior Features: Lighting, RainBarrelCisterns
Fees / Restrictions
Financial
Original Price: $465,000
Disclosures: DisclosureonFile,HOADisclosure,SellerDisclosure
Fencing: Fenced, Vinyl
Garage / Parking
Open Parking: No
Attached Garage: Yes
Garage: Yes
Carport: No
Green / Env Info
Irrigation Water Rights: ,No,
Interior Features
Fireplace: No
Floors: Laminate, Tile, Vinyl
Levels: One
Spa: No
Laundry Features: Inside
Interior Features: BuiltinFeatures, CeilingFans, CofferedCeilings, EatinKitchen, LivingDiningRoom, OpenFloorplan, SplitBedrooms, SolidSurfaceCounters, WoodCabinets, WindowTreatments
Appliances: Dryer, Dishwasher, Microwave, Range, Refrigerator, Washer
Lot Info
Direction Remarks: Heading north on US 27, turn left onto Dundee Rd. Follow to Buckeye Loop Rd and turn right. Follow to Lake Buckeye Drive and turn right. Follow to Country Club Rd N and turn right. Follow to Broad Street and turn left, home will be on your left.
Lot Size Units: Acres
Lot Size Acres: 0.24
Lot Sqft: 10,289
Vegetation: PartiallyWooded
Lot Desc: Landscaped
Misc
Other
Special Conditions: None
Other Rooms Info
Basement: No
Property Info
Habitable Residence: ,No,
Section: 14
Class Type: SingleFamilyResidence
Property Sub Type: SingleFamilyResidence
Property Attached: No
New Construction: No
Construction Materials: Block, Stucco
Stories: 1
Total Stories: 1
Mobile Home Remains: ,No,
Foundation: Slab
Home Warranty: ,No,
Human Modified: Yes
Room Info
Total Rooms: 11
Sqft Info
Sqft: 2,305
Bulding Area Sqft: 3,013
Living Area Units: SquareFeet
Living Area Source: PublicRecords
Tax Info
Tax Year: 2,023
Tax Lot: 46
Tax Legal Description: HAMPTON COVE PB 147 PG 16-18 LOT 46
Tax Annual Amount: 2984.7
Tax Book Number: 147-16-18
Unit Info
Rent Controlled: No
Utilities / Hvac
Electric On Property: ,No,
Heating: Central
Water Source: Public
Sewer: PublicSewer
Cool System: CentralAir, CeilingFans
Cooling: Yes
Heating: Yes
Utilities: CableAvailable, ElectricityAvailable, HighSpeedInternetAvailable, WaterAvailable
Waterfront / Water
Waterfront: No
View: No
Directions
Heading north on US 27, turn left onto Dundee Rd. Follow to Buckeye Loop Rd and turn right. Follow to Lake Buckeye Drive and turn right. Follow to Country Club Rd N and turn right. Follow to Broad Street and turn left, home will be on your left.This listing courtesy of Keller Williams Realty Smart
If you have any questions on 127 Broad Street, Winter Haven, Florida, please call David Shippey at 863-521-4517.
MLS# L4941551 located at 127 Broad Street, Winter Haven, Florida is brought to you by David Shippey REALTOR®
127 Broad Street, Winter Haven, Florida has 4 Beds, 3 Full Bath, and 0 Half Bath.
The MLS Number for 127 Broad Street, Winter Haven, Florida is L4941551.
The price for 127 Broad Street, Winter Haven, Florida is $450,000.
The status of 127 Broad Street, Winter Haven, Florida is Active.
The subdivision of 127 Broad Street, Winter Haven, Florida is Hampton Cove.
The home located at 127 Broad Street, Winter Haven, Florida was built in 2024.
Related Searches: Chain of Lakes Winter Haven Florida







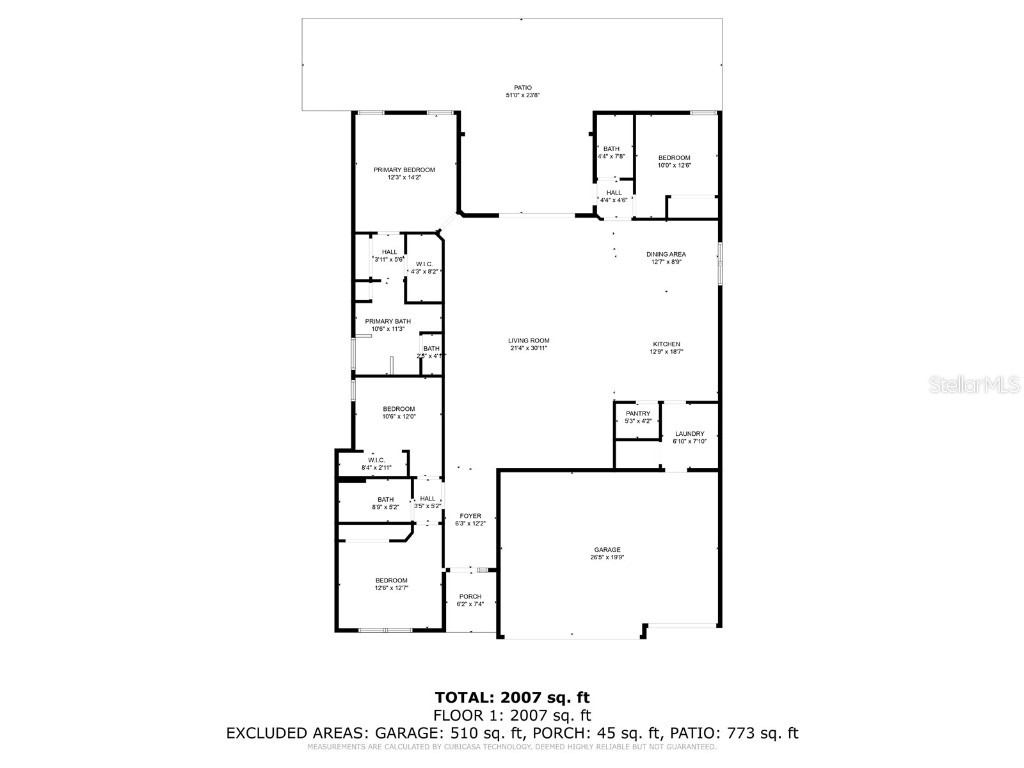
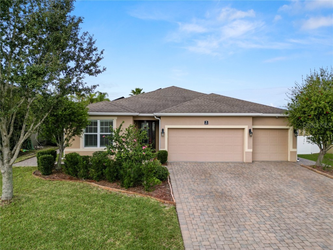

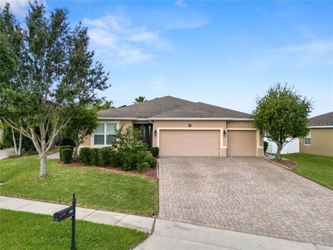
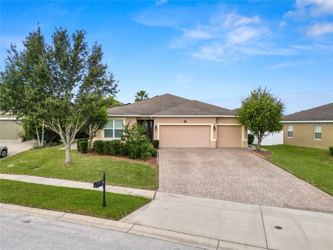
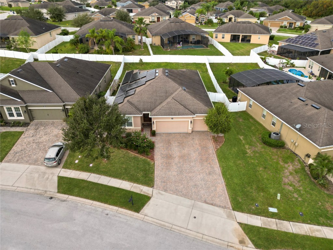
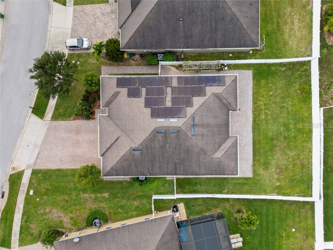
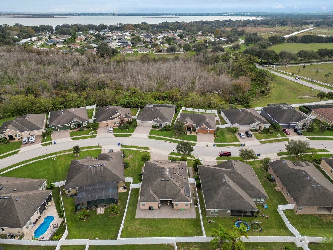
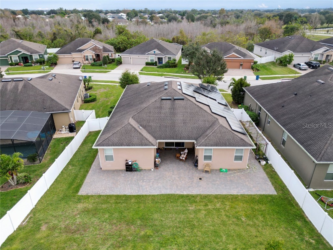
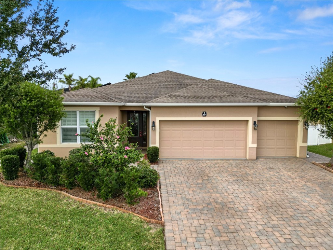

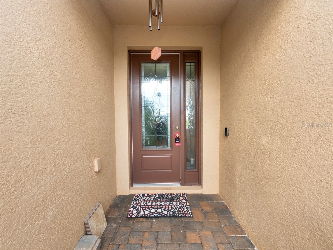
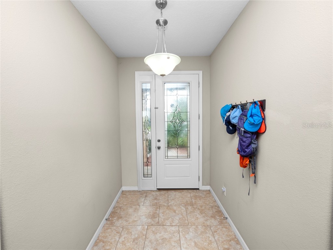

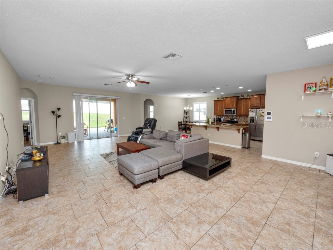
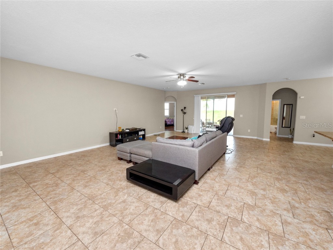

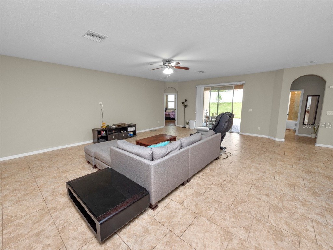

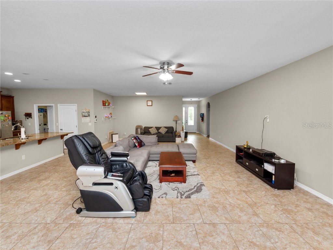
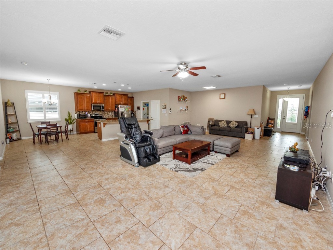
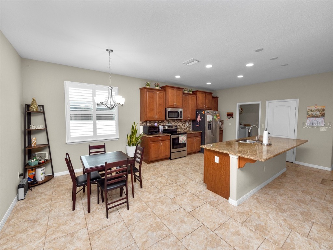
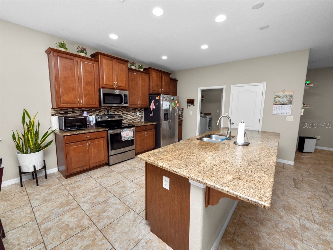


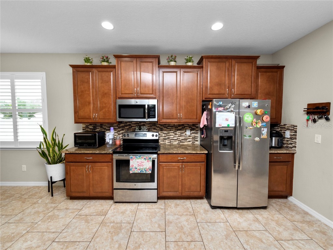


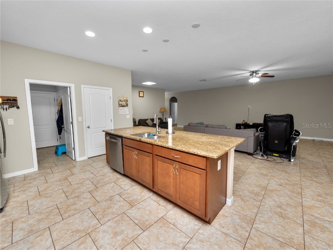

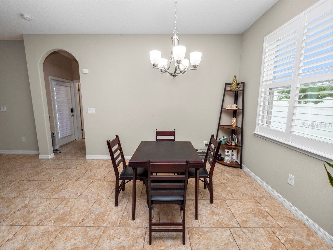
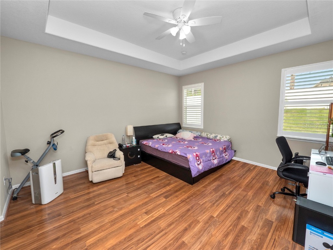

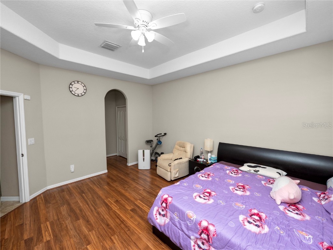

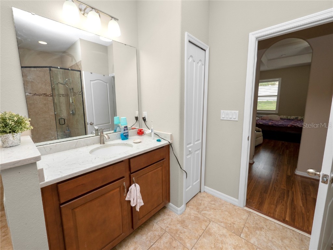

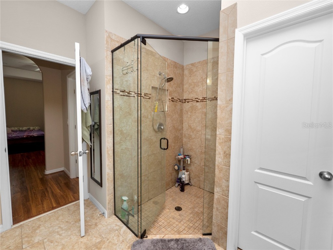
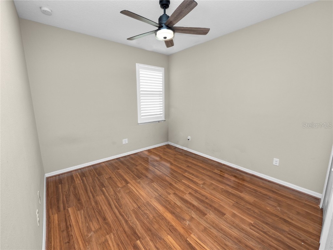
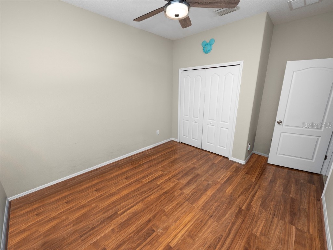
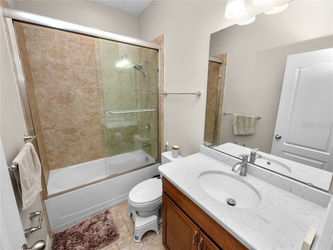
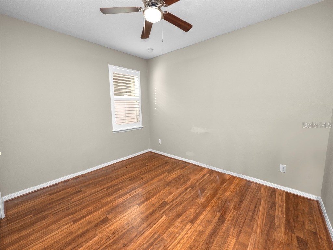

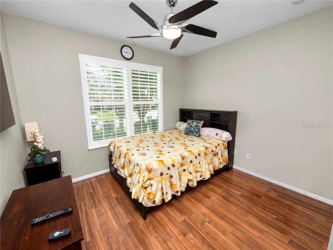
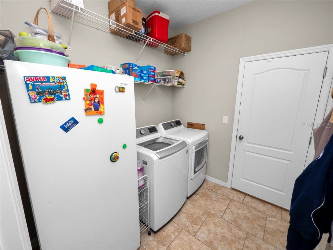
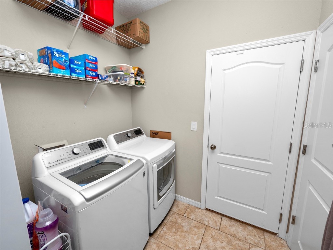


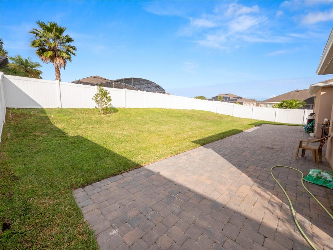
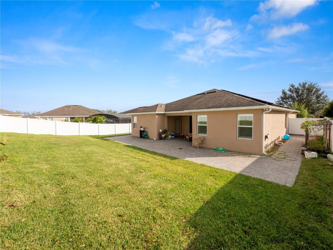
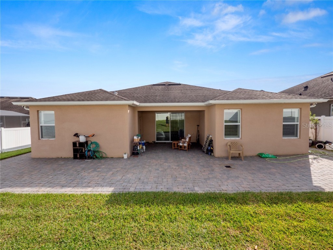

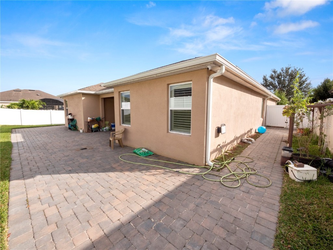

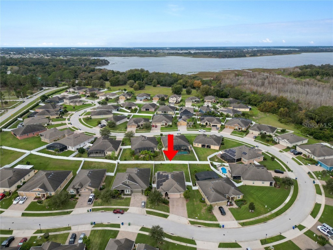

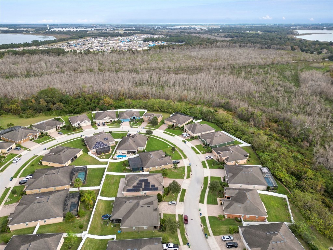


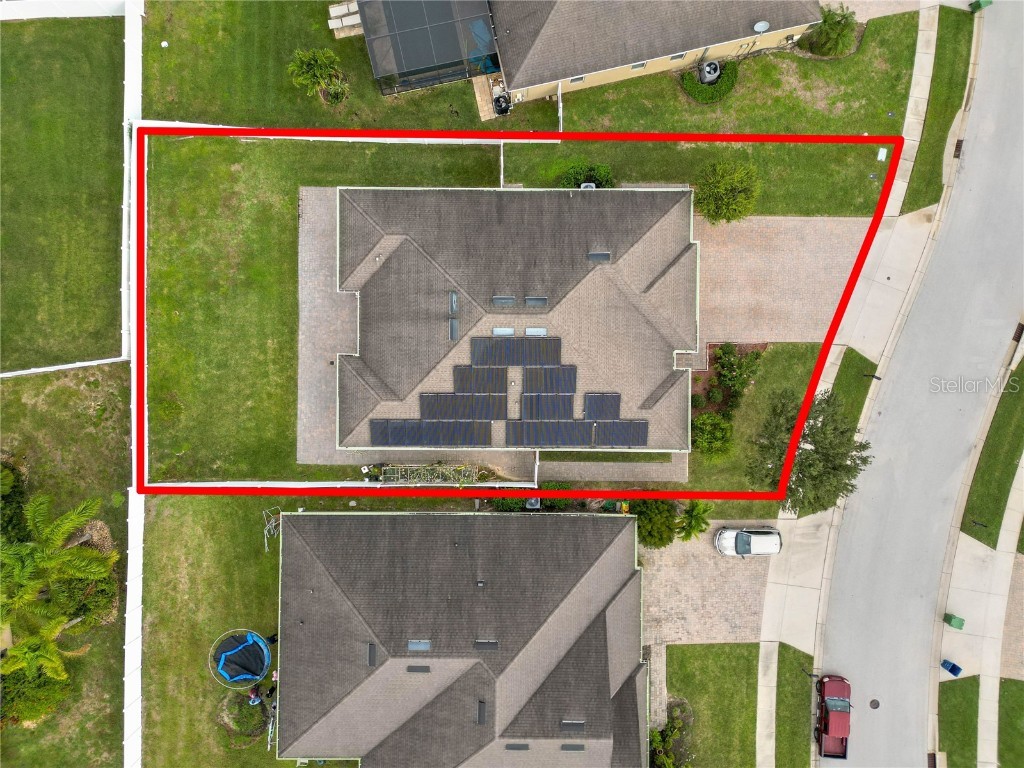
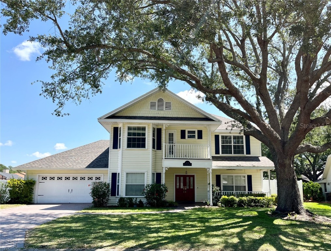
 MLS# T3522014
MLS# T3522014 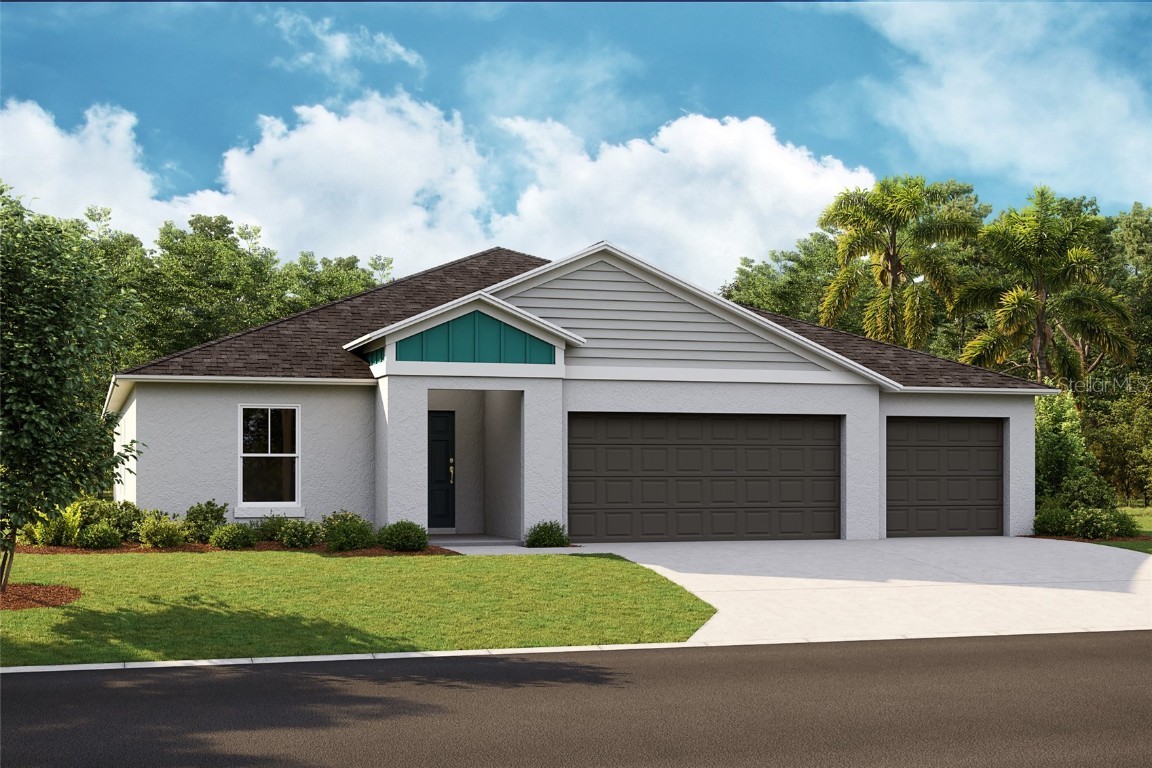
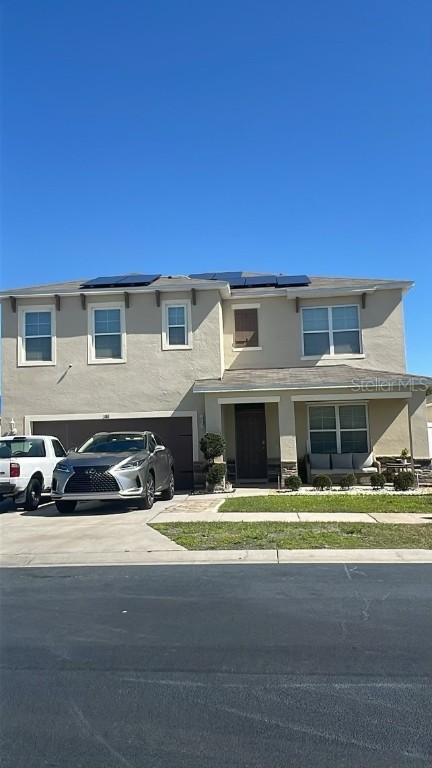
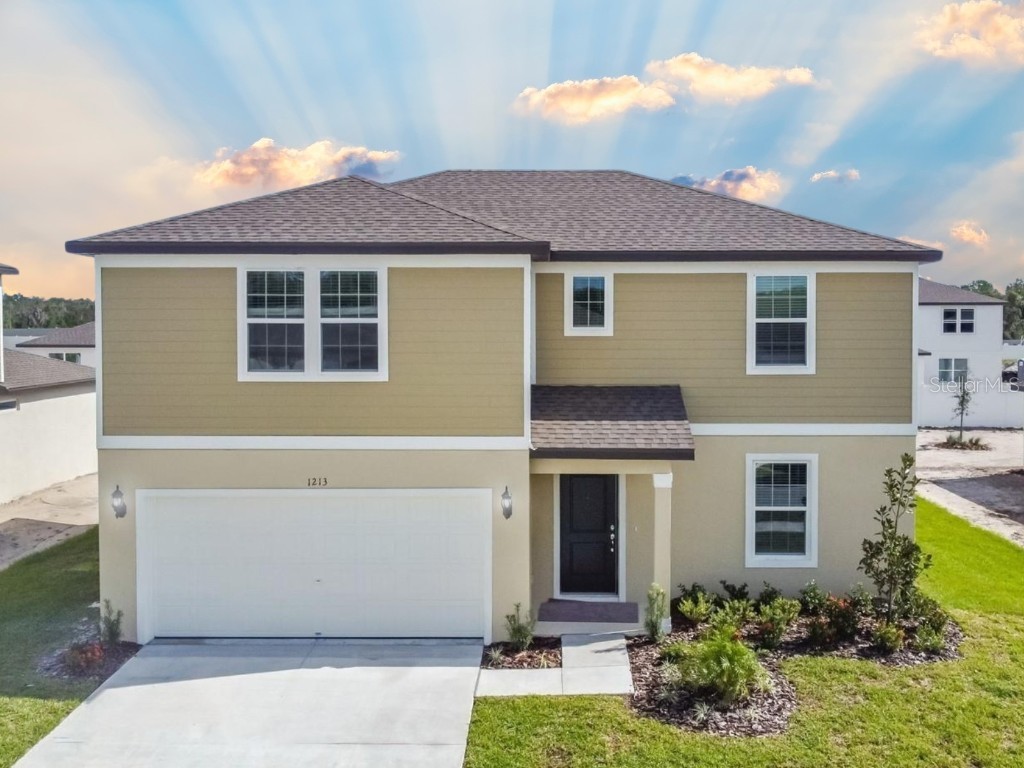
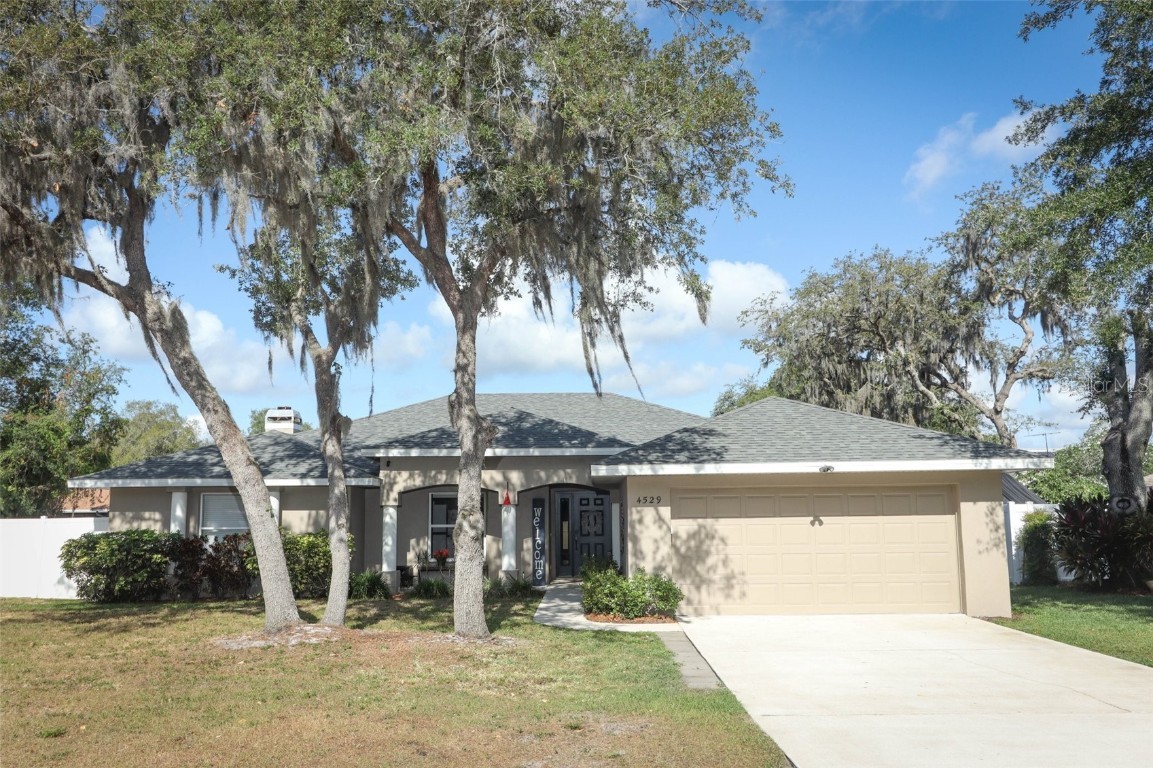
 The information being provided by © 2024 My Florida Regional MLS DBA Stellar MLS is for the consumer's
personal, non-commercial use and may not be used for any purpose other than to
identify prospective properties consumer may be interested in purchasing. Any information relating
to real estate for sale referenced on this web site comes from the Internet Data Exchange (IDX)
program of the My Florida Regional MLS DBA Stellar MLS. XCELLENCE REALTY, INC is not a Multiple Listing Service (MLS), nor does it offer MLS access. This website is a service of XCELLENCE REALTY, INC, a broker participant of My Florida Regional MLS DBA Stellar MLS. This web site may reference real estate listing(s) held by a brokerage firm other than the broker and/or agent who owns this web site.
MLS IDX data last updated on 05-12-2024 2:00 AM EST.
The information being provided by © 2024 My Florida Regional MLS DBA Stellar MLS is for the consumer's
personal, non-commercial use and may not be used for any purpose other than to
identify prospective properties consumer may be interested in purchasing. Any information relating
to real estate for sale referenced on this web site comes from the Internet Data Exchange (IDX)
program of the My Florida Regional MLS DBA Stellar MLS. XCELLENCE REALTY, INC is not a Multiple Listing Service (MLS), nor does it offer MLS access. This website is a service of XCELLENCE REALTY, INC, a broker participant of My Florida Regional MLS DBA Stellar MLS. This web site may reference real estate listing(s) held by a brokerage firm other than the broker and/or agent who owns this web site.
MLS IDX data last updated on 05-12-2024 2:00 AM EST.