126 Wyndham Drive Winter Haven Florida | Home for Sale
To schedule a showing of 126 Wyndham Drive, Winter Haven, Florida, Call David Shippey at 863-521-4517 TODAY!
Winter Haven, FL 33884
- 4Beds
- 6.00Total Baths
- 4 Full, 2 HalfBaths
- 6,882SqFt
- 1997Year Built
- 1.45Acres
- MLS# P4928044
- Residential
- SingleFamilyResidence
- Active
- Approx Time on Market5 months, 11 days
- Area33884 - Winter Haven / Cypress Gardens
- CountyPolk
- SubdivisionWyndham At Lake Winterset
Overview
Luxury lakefront estate on the world-famous Winter Haven Chain of Lakes (over 20 canal-connected lakes with lakeside restaurants, waterfront bars and endless entertainment). Behind the secure gated and manned guarded entrance of Wyndham at Lake Winterset, this home is set on an expansive 1.45 acre lot, one of the largest on Lake Winterset, this dream home seamlessly combines high-end living with the quintessential Florida lakefront lifestyle. Designed with 4 bedrooms, each with en-suite bathrooms, 4 full baths, 2 half baths, an executive office, game room, bonus room, craft room, and 6,882 sqft of meticulously designed living space, this residence exudes impressiveness both indoors and out. Upon entering the grand foyer, you'll be captivated by the sweeping views of the tranquil waterfront through the expansive windows. Elegant formal living and dining spaces, complemented by a full wet bar and wine room, create a perfect backdrop for entertaining and spending quality time with loved ones. The well-appointed kitchen boasts top-tier stainless steel appliances, double ovens, custom cabinetry, granite counters, a spacious island, walk-in pantry and a dinette area with a view of the pool and lakefront. Adjacent to the kitchen, a family room features custom built-ins, gas fireplace and a wall of corner glass sliders that fully open allowing seamless entry to the outdoor living spaces. The ground floor primary suite is a haven of tranquility, offering a sitting area, two magnificent walk-in closets, exercise room, and breathtaking lake views. The en-suite primary bathroom is a luxurious oasis with travertine flooring, jetted soaking tub, large walk-in shower and dual vanities. An executive office, powder room, pool bath and laundry room complete the ground floor. The guest bedrooms are located on the second level, each with their very own en-suite bathroom, comfortable dimensions, and generous closet space. Two of the bedrooms share access to a bonus room overlooking the lake, ideal for a kids' hangout, theater, or secondary living space. Upstairs is also home to a game room complete with a full bar, billiards, and a card table. You will also find a craft room featuring extensive cabinetry and storage. The outdoor area radiates a luxurious resort ambiance, boasting travertine stone pavers, expansive covered spaces, ample room for sun-soaking and an oversized pool featuring a spa, sun shelf and a captivating fire element. All of this is set against the backdrop of 170 feet of pristine lakefront. Walking down to the lake, you'll discover a white sand beach area for lakeside lounging, crystal clear waters, and a dock with a covered boat lift. Living on the Winter Haven Chain of Lakes allows you to indulge in boating, skiing, and fishing on over 20 interconnected lakes. During special occasions, your backyard becomes the perfect vantage point to enjoy the Legoland fireworks show, adding an extra touch of magic to the already mesmerizing atmosphere. Additional features include 4 full sized garage spaces, an outdoor sauna room and a community tennis court and playground. Located less than 1 hour from Disney World, 1.5 hours to Orlando International Airport (MCO) and Tampa International (TPA) - close to shopping, dining and more, living in Winter Haven provides residents with a fantastic quality of life and endless opportunities for adventure and relaxation. Embrace the allure of lakefront living today!
Agriculture / Farm
Grazing Permits Blm: ,No,
Grazing Permits Forest Service: ,No,
Grazing Permits Private: ,No,
Horse: No
Association Fees / Info
Community Features: Gated
Pets Allowed: CatsOK, DogsOK, Yes
Senior Community: No
Hoa Frequency Rate: 2900
Association: Yes
Association Amenities: Gated
Hoa Fees Frequency: Annually
Association Fee Includes: RoadMaintenance
Bathroom Info
Total Baths: 6.00
Fullbaths: 4
Building Info
Window Features: DoublePaneWindows, WindowTreatments
Roof: Concrete, Tile
Building Area Source: PublicRecords
Buyer Compensation
Exterior Features
Style: Custom
Pool Features: Gunite, Heated, InGround, ScreenEnclosure, SaltWater
Patio: RearPorch, Porch, Screened
Pool Private: Yes
Exterior Features: SprinklerIrrigation, Lighting
Fees / Restrictions
Financial
Original Price: $2,500,000
Disclosures: DisclosureonFile,HOADisclosure,SellerDisclosure,Co
Garage / Parking
Open Parking: No
Parking Features: CircularDriveway, Driveway, Garage, GarageDoorOpener, GarageFacesSide
Attached Garage: Yes
Garage: Yes
Carport: No
Green / Env Info
Irrigation Water Rights: ,No,
Interior Features
Fireplace Desc: FamilyRoom, Gas, PrimaryBedroom, Outside
Fireplace: Yes
Floors: Bamboo, Carpet, LuxuryVinyl, Tile, Travertine
Levels: Two
Spa: Yes
Laundry Features: Inside, LaundryRoom
Interior Features: WetBar, BuiltinFeatures, TrayCeilings, CeilingFans, CrownMolding, CofferedCeilings, EatinKitchen, HighCeilings, KitchenFamilyRoomCombo, MainLevelPrimary, StoneCounters, SplitBedrooms, SolidSurfaceCounters, WalkInClosets, WoodCabinets, WindowTreatments, SeparateFormalDiningRoom, SeparateFormalLivingRoom
Appliances: Dryer, Dishwasher, ElectricWaterHeater, Range, Refrigerator, Washer
Spa Features: Heated, InGround
Lot Info
Direction Remarks: Cypress Gardens Blvd to Helena - South on Helena to Eloise Loop - East on Eloise Loop to Wyndham Drive - Turn left after going through gate - Follow around and home will be on your left.
Lot Size Units: Acres
Lot Size Acres: 1.45
Lot Sqft: 62,975
Est Lotsize: 170x400
Lot Desc: OversizedLot, PrivateRoad, RuralLot, Landscaped
Misc
Other
Special Conditions: None
Security Features: SecuritySystem, GatedwithGuard, GatedCommunity
Other Rooms Info
Basement: No
Property Info
Habitable Residence: ,No,
Section: 11
Class Type: SingleFamilyResidence
Property Sub Type: SingleFamilyResidence
Property Condition: NewConstruction
Property Attached: No
New Construction: No
Construction Materials: Block, Stucco
Stories: 2
Mobile Home Remains: ,No,
Foundation: Slab
Home Warranty: ,No,
Human Modified: Yes
Room Info
Total Rooms: 15
Sqft Info
Sqft: 6,882
Bulding Area Sqft: 9,042
Living Area Units: SquareFeet
Living Area Source: Appraiser
Tax Info
Tax Year: 2,023
Tax Lot: 31
Tax Legal Description: WYNDHAM AT LAKE WINTERSET PB 100 PGS 34 THRU 38 LYING IN SECS 11 & 14 T29 R26 LOT 31
Tax Annual Amount: 13723.55
Tax Book Number: 100-34 THRU 38
Unit Info
Rent Controlled: No
Utilities / Hvac
Electric On Property: ,No,
Heating: Central
Water Source: Public
Sewer: PublicSewer
Cool System: CentralAir, CeilingFans
Cooling: Yes
Heating: Yes
Utilities: CableAvailable, ElectricityConnected, NaturalGasConnected, HighSpeedInternetAvailable, Propane, MunicipalUtilities, SewerConnected, WaterConnected
Waterfront / Water
Waterfront: Yes
Waterfront Features: Lake, LakePrivileges
View: Yes
Water Body Name: LAKE WINTERSET
View: Lake, Water
Directions
Cypress Gardens Blvd to Helena - South on Helena to Eloise Loop - East on Eloise Loop to Wyndham Drive - Turn left after going through gate - Follow around and home will be on your left.This listing courtesy of The Stones Real Estate Firm
If you have any questions on 126 Wyndham Drive, Winter Haven, Florida, please call David Shippey at 863-521-4517.
MLS# P4928044 located at 126 Wyndham Drive, Winter Haven, Florida is brought to you by David Shippey REALTOR®
126 Wyndham Drive, Winter Haven, Florida has 4 Beds, 4 Full Bath, and 2 Half Bath.
The MLS Number for 126 Wyndham Drive, Winter Haven, Florida is P4928044.
The price for 126 Wyndham Drive, Winter Haven, Florida is $2,399,000.
The status of 126 Wyndham Drive, Winter Haven, Florida is Active.
The subdivision of 126 Wyndham Drive, Winter Haven, Florida is Wyndham At Lake Winterset.
The home located at 126 Wyndham Drive, Winter Haven, Florida was built in 2024.
Related Searches: Chain of Lakes Winter Haven Florida






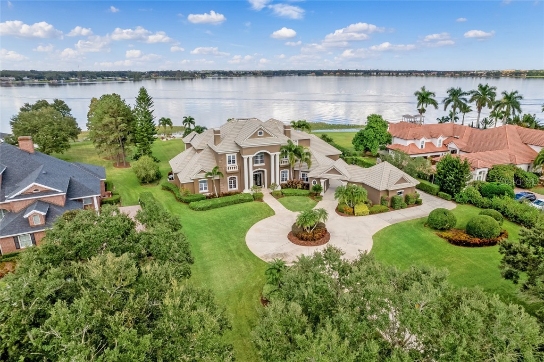


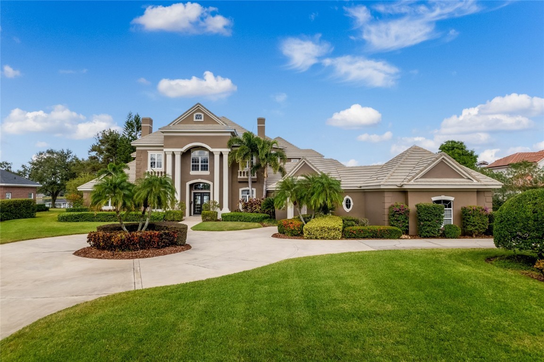


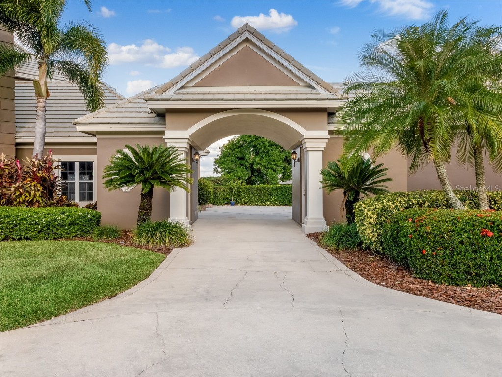










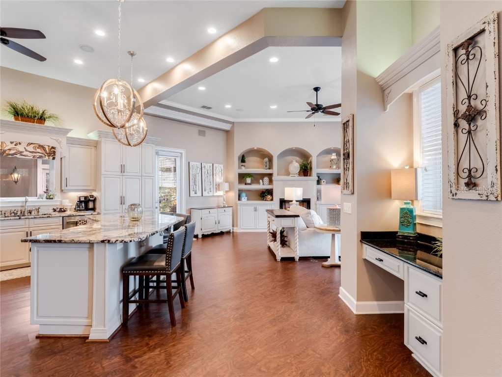



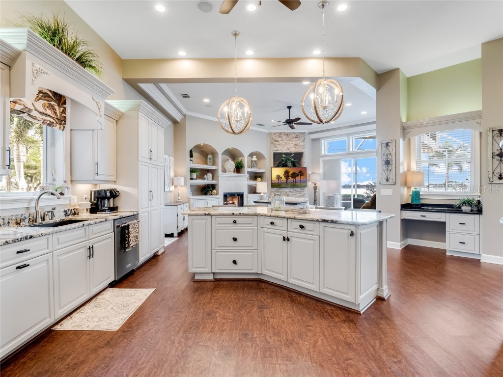
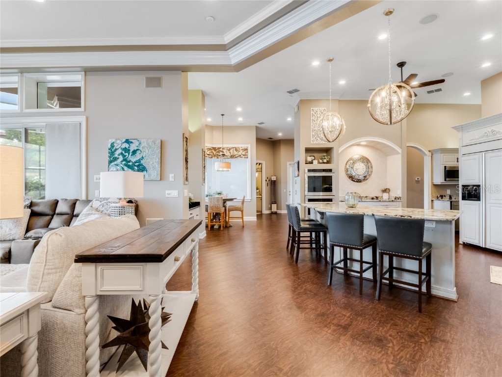



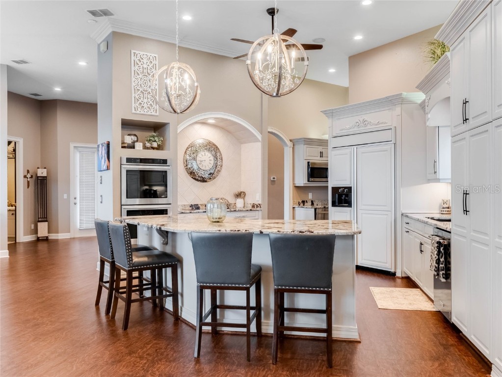










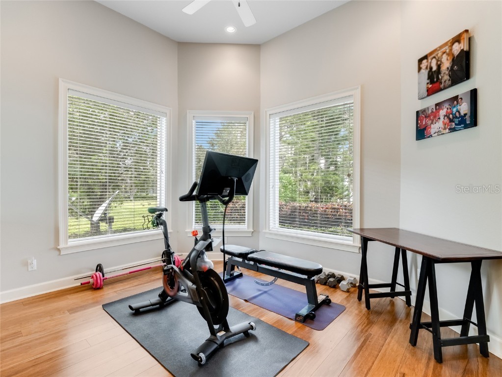

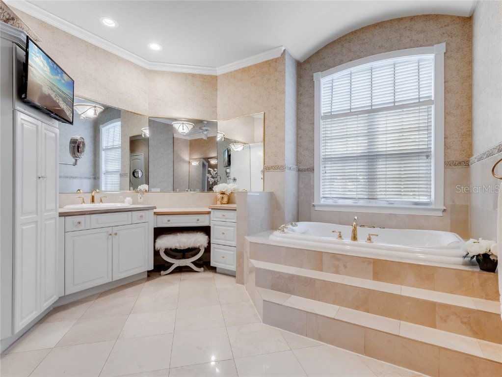





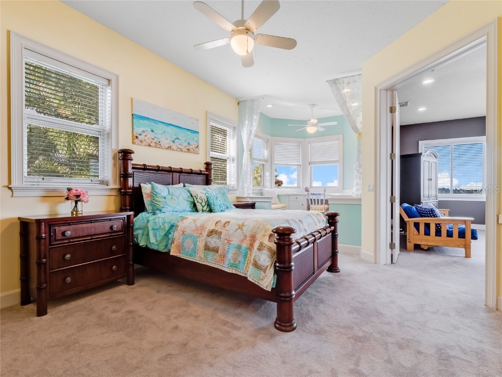


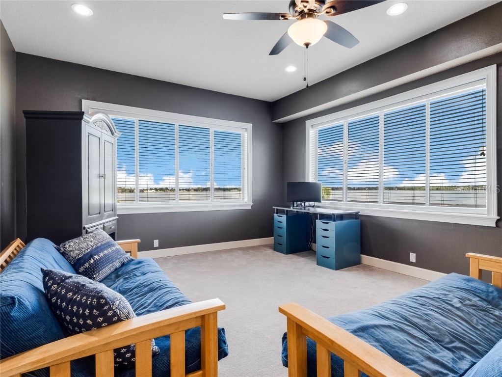

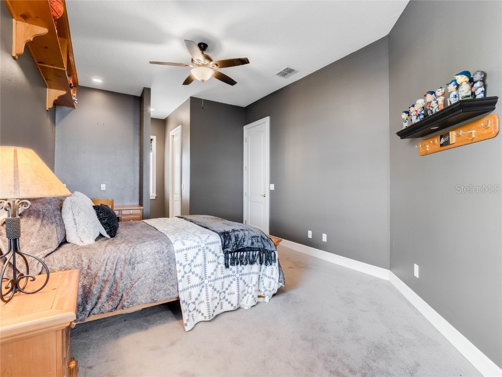





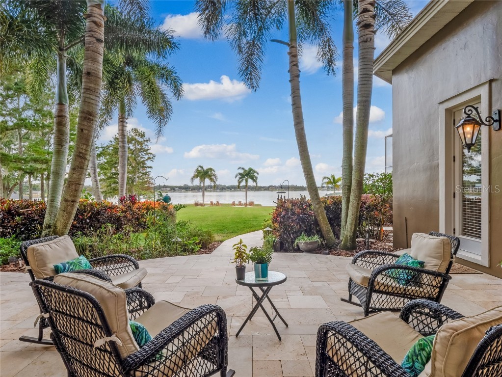





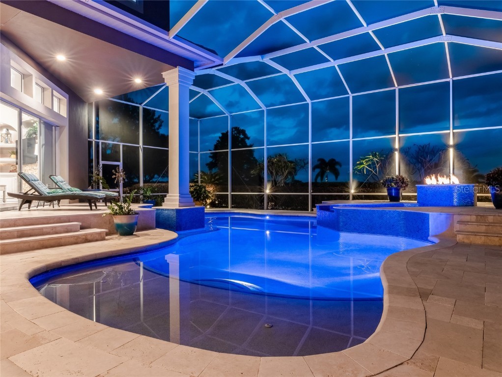


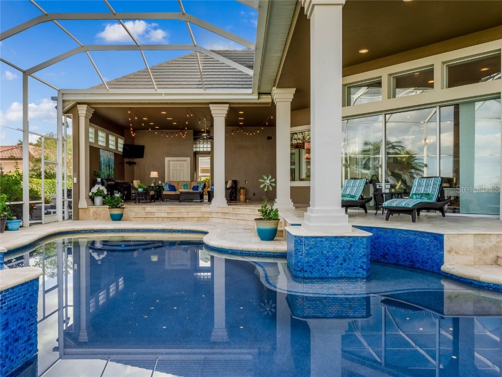






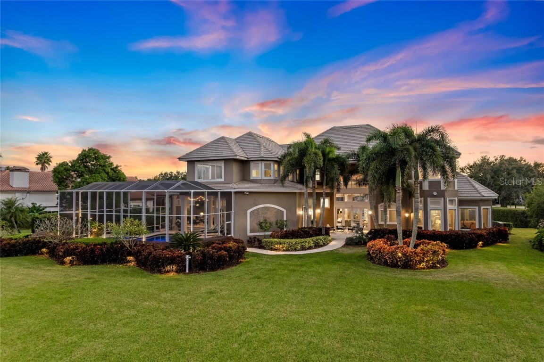
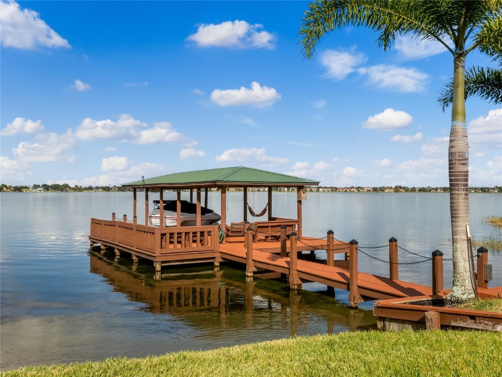
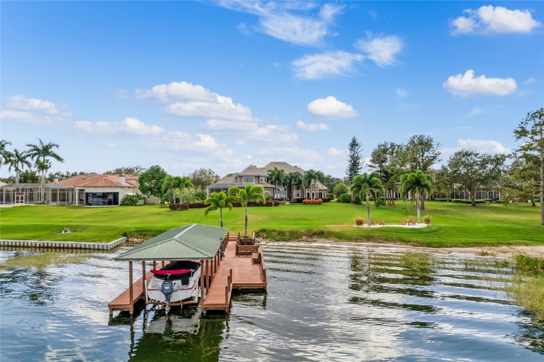





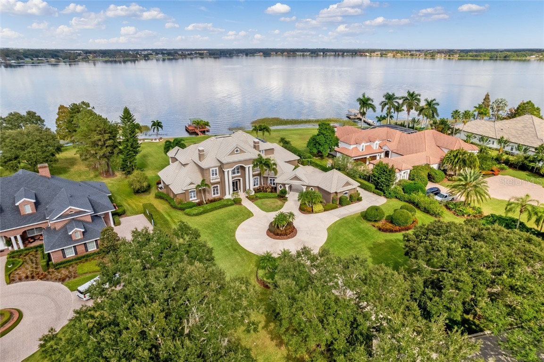








 The information being provided by © 2024 My Florida Regional MLS DBA Stellar MLS is for the consumer's
personal, non-commercial use and may not be used for any purpose other than to
identify prospective properties consumer may be interested in purchasing. Any information relating
to real estate for sale referenced on this web site comes from the Internet Data Exchange (IDX)
program of the My Florida Regional MLS DBA Stellar MLS. XCELLENCE REALTY, INC is not a Multiple Listing Service (MLS), nor does it offer MLS access. This website is a service of XCELLENCE REALTY, INC, a broker participant of My Florida Regional MLS DBA Stellar MLS. This web site may reference real estate listing(s) held by a brokerage firm other than the broker and/or agent who owns this web site.
MLS IDX data last updated on 04-27-2024 2:00 AM EST.
The information being provided by © 2024 My Florida Regional MLS DBA Stellar MLS is for the consumer's
personal, non-commercial use and may not be used for any purpose other than to
identify prospective properties consumer may be interested in purchasing. Any information relating
to real estate for sale referenced on this web site comes from the Internet Data Exchange (IDX)
program of the My Florida Regional MLS DBA Stellar MLS. XCELLENCE REALTY, INC is not a Multiple Listing Service (MLS), nor does it offer MLS access. This website is a service of XCELLENCE REALTY, INC, a broker participant of My Florida Regional MLS DBA Stellar MLS. This web site may reference real estate listing(s) held by a brokerage firm other than the broker and/or agent who owns this web site.
MLS IDX data last updated on 04-27-2024 2:00 AM EST.