1250 Easton Drive Lakeland Florida | Home for Sale
To schedule a showing of 1250 Easton Drive, Lakeland, Florida, Call David Shippey at 863-521-4517 TODAY!
Lakeland, FL 33803
- 5Beds
- 6.00Total Baths
- 4 Full, 2 HalfBaths
- 4,955SqFt
- 2003Year Built
- 0.51Acres
- MLS# T3372149
- Residential
- SingleFamilyResidence
- Sold
- Approx Time on Market1 month, 18 days
- Area33803 - Lakeland
- CountyPolk
- SubdivisionJefferson Grove
Overview
Absolutely gorgeous Charleston-style custom home! Elegant, warm, and inviting details include antique brick steps up to a deep front porch with classic southern beadboard ceiling, a porch swing, and room for rockers. The center front door leads in to a large foyer with soaring ceiling and elegant stairway. On the left is a living room/parlor with antique brick wood burning fireplace. To the right is the spacious formal dining room. Straight ahead is a family room with stunning french doors, side lights, and transom window looking out to the back porch and screen enclosed pool. This amazing outdoor space is remarkably private, spa-like, and made for entertaining. You'll love the recently added outdoor kitchen cabana with grill, cooktop and refrigerator, and large pool with an over-sized sun shelf, hot-tub, and outdoor shower. The beautiful inside kitchen may be accessed from the garage or side door and features custom cabinets in classic white, stone counters, Viking appliances, built-in ice maker, breakfast room, and butler's panty. The main bedroom on the first floor has a large custom walk-in closet, en suite bath with penny tile floors, a shower and a clawfoot tub. A second first floor bedroom is set up as a study. Take the stairs or the elevator, (yes elevator!) to the second floor and find a large game room, three bedrooms each with en suite bathrooms (one is accessible for wheelchair or walker with large roll-in shower), a bonus room, and even a second laundry. Elegant millwork throughout includes crown moldings, chair rails, deep baseboards, fully cased windows and doorways, stunning wood floors and more. This breathtaking home has plenty of storage space, beautiful hallways, plantation shutters and inviting color palette. There's a three car garage and an adjacent gym (or workshop), ample parking space on the driveway, and working exterior shutters on the windows. There is much to love about this beauty and its all within walking distance of everyones favorite Lake Hollingsworth!
Sale Info
Listing Date: 05-09-2022
Sold Date: 06-28-2022
Aprox Days on Market:
1 month(s), 18 day(s)
Listing Sold:
1 Year(s), 10 month(s), 7 day(s) ago
Asking Price: $1,390,000
Selling Price: $1,536,000
Price Difference:
Increase $146,000
Agriculture / Farm
Grazing Permits Blm: ,No,
Grazing Permits Forest Service: ,No,
Grazing Permits Private: ,No,
Horse: No
Association Fees / Info
Community Features: StreetLights
Pets Allowed: Yes
Senior Community: No
Hoa Frequency Rate: 250
Association: Yes
Hoa Fees Frequency: Annually
Bathroom Info
Total Baths: 6.00
Fullbaths: 4
Building Info
Window Features: Shutters
Roof: Shingle
Building Area Source: PublicRecords
Buyer Compensation
Exterior Features
Style: Colonial
Pool Features: InGround
Patio: RearPorch, Covered, Deck, FrontPorch, Screened
Pool Private: Yes
Exterior Features: FrenchPatioDoors, SprinklerIrrigation, Lighting, OutdoorKitchen, RainGutters
Fees / Restrictions
Financial
Original Price: $1,390,000
Disclosures: DisclosureonFile,HOADisclosure,SellerDisclosure
Fencing: Fenced, Masonry
Garage / Parking
Open Parking: No
Parking Features: CircularDriveway, Driveway, Garage, GarageDoorOpener, GarageFacesSide
Attached Garage: Yes
Garage: Yes
Carport: No
Green / Env Info
Irrigation Water Rights: ,No,
Interior Features
Fireplace Desc: LivingRoom, WoodBurning
Fireplace: Yes
Floors: Carpet, CeramicTile, Wood
Levels: Two
Spa: Yes
Interior Features: BuiltinFeatures, CeilingFans, CrownMolding, EatinKitchen, Elevator, MainLevelMaster, StoneCounters, WalkInClosets, WoodCabinets
Appliances: BarFridge, Dryer, Dishwasher, ElectricWaterHeater, Disposal, IceMaker, Microwave, Range, Refrigerator, RangeHood, Washer
Spa Features: InGround
Lot Info
Direction Remarks: From Nevada Rd, turn east on Easton Dr. Home on the left.
Lot Size Units: Acres
Lot Size Acres: 0.51
Lot Sqft: 22,399
Est Lotsize: 140x160
Vegetation: PartiallyWooded
Lot Desc: Landscaped
Misc
Other
Special Conditions: None
Other Rooms Info
Basement: No
Property Info
Habitable Residence: ,No,
Section: 29
Class Type: SingleFamilyResidence
Property Sub Type: SingleFamilyResidence
Property Condition: NewConstruction
Property Attached: No
New Construction: No
Construction Materials: Block, WoodSiding
Stories: 2
Total Stories: 2
Accessibility: AccessibleFullBath, AccessibleBedroom, AccessibleElevatorInstalled, AccessibleCentralLivingArea, AccessibleEntrance
Mobile Home Remains: ,No,
Foundation: Slab
Home Warranty: ,No,
Human Modified: Yes
Room Info
Total Rooms: 15
Sqft Info
Sqft: 4,955
Bulding Area Sqft: 6,660
Living Area Units: SquareFeet
Living Area Source: Owner
Tax Info
Tax Year: 2,021
Tax Lot: 3
Tax Legal Description: JEFFERSON GROVE PB 81 PG 42 LOT 3 & 1/35TH INT IN TRACT A
Tax Annual Amount: 13577.05
Tax Book Number: 81-42
Unit Info
Rent Controlled: No
Utilities / Hvac
Electric On Property: ,No,
Heating: Electric, Zoned
Water Source: Public
Sewer: PublicSewer
Cool System: CentralAir, Zoned, CeilingFans
Cooling: Yes
Heating: Yes
Utilities: CableAvailable, ElectricityConnected, NaturalGasAvailable, HighSpeedInternetAvailable, MunicipalUtilities, PhoneAvailable, SewerConnected, WaterConnected
Waterfront / Water
Waterfront: No
View: No
Directions
From Nevada Rd, turn east on Easton Dr. Home on the left.This listing courtesy of Keller Williams Tampa Central
If you have any questions on 1250 Easton Drive, Lakeland, Florida, please call David Shippey at 863-521-4517.
MLS# T3372149 located at 1250 Easton Drive, Lakeland, Florida is brought to you by David Shippey REALTOR®
1250 Easton Drive, Lakeland, Florida has 5 Beds, 4 Full Bath, and 2 Half Bath.
The MLS Number for 1250 Easton Drive, Lakeland, Florida is T3372149.
The price for 1250 Easton Drive, Lakeland, Florida is $1,390,000.
The status of 1250 Easton Drive, Lakeland, Florida is Sold.
The subdivision of 1250 Easton Drive, Lakeland, Florida is Jefferson Grove.
The home located at 1250 Easton Drive, Lakeland, Florida was built in 2024.
Related Searches: Chain of Lakes Winter Haven Florida






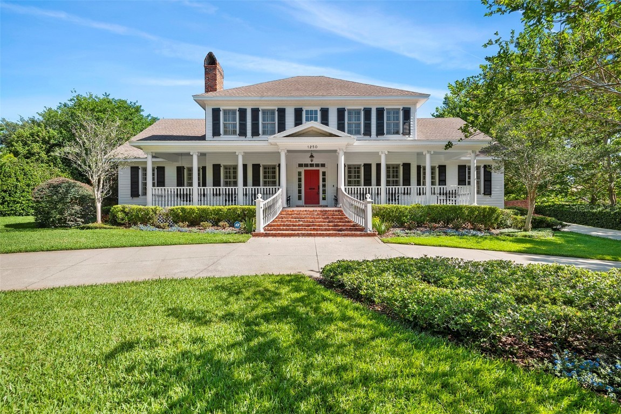
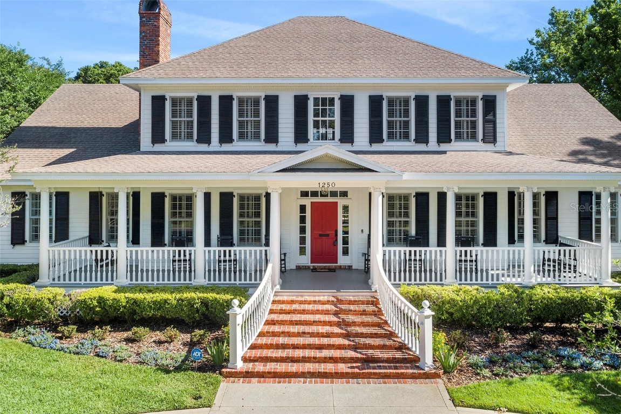
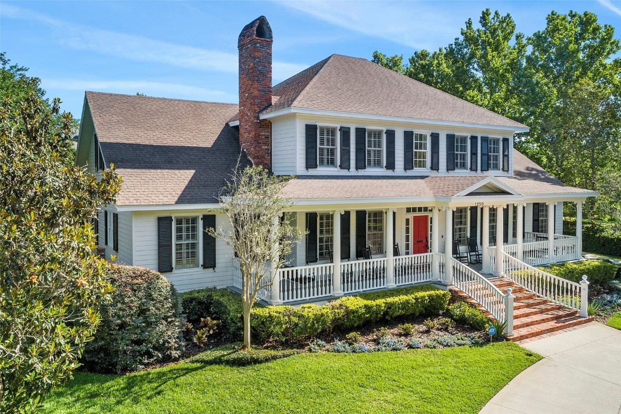







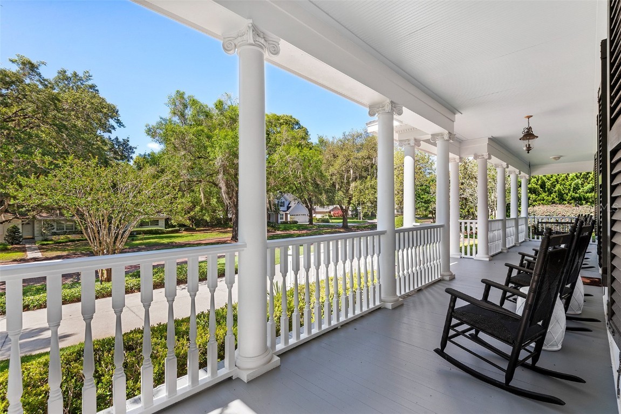
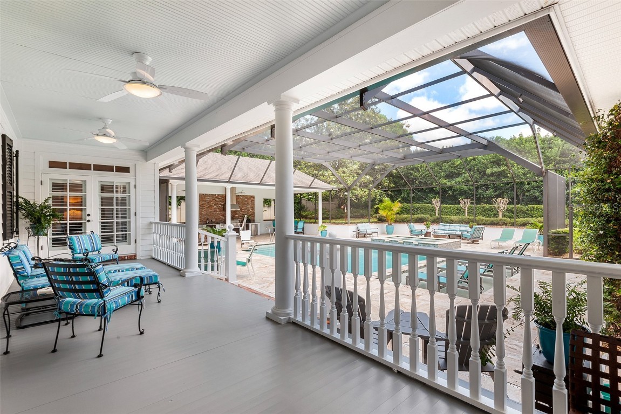



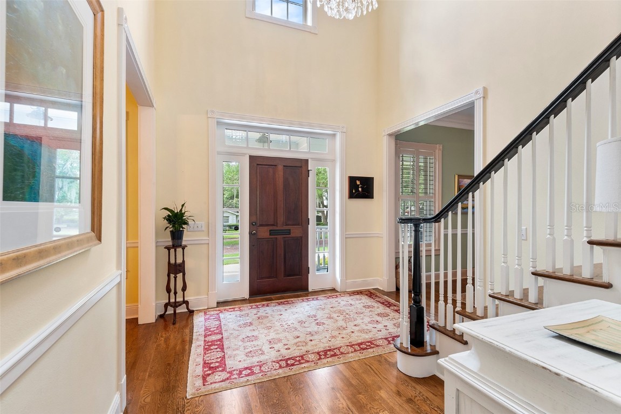















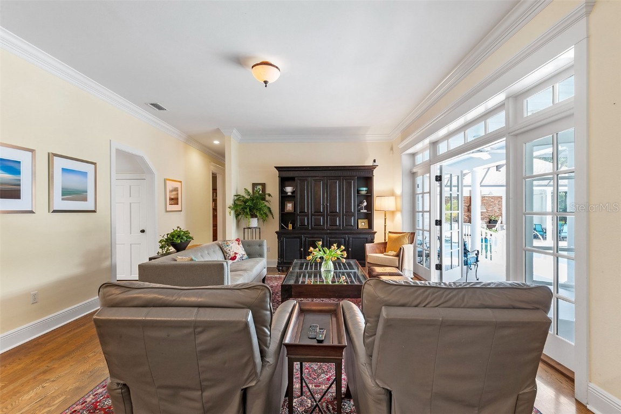


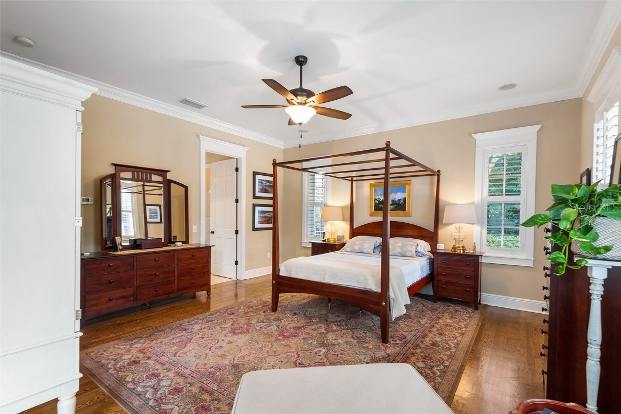


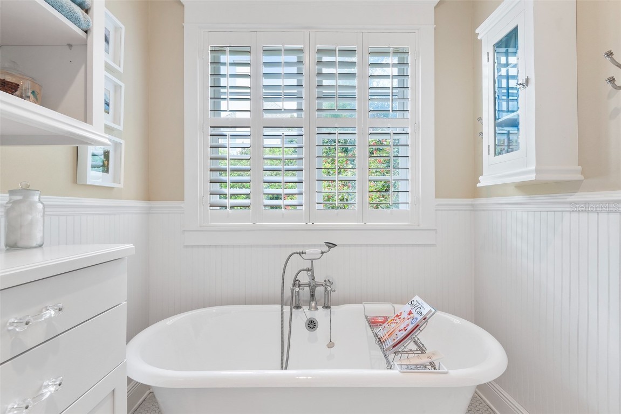







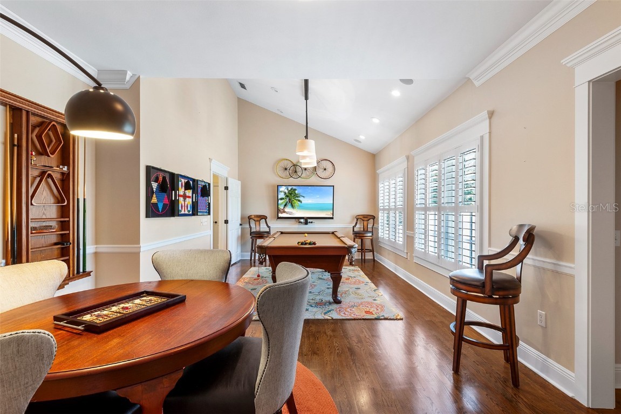



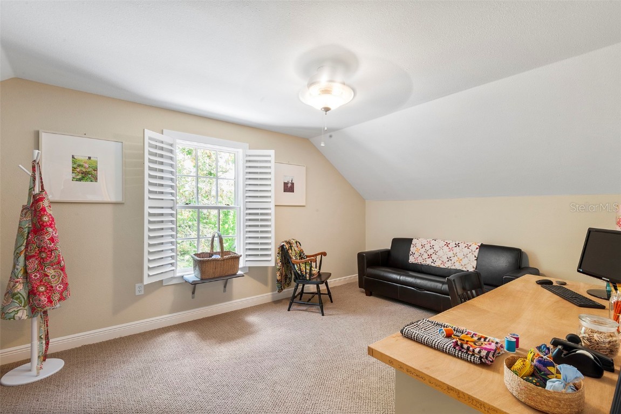














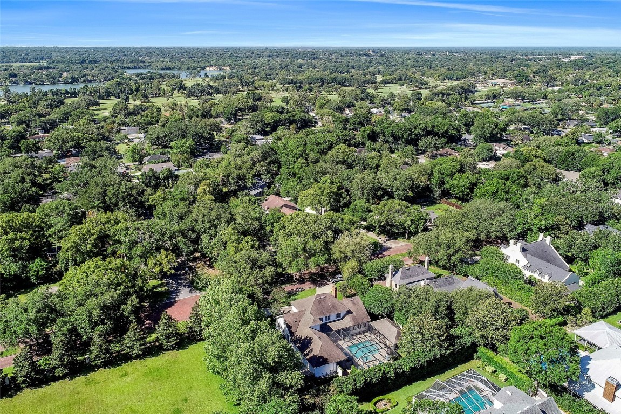
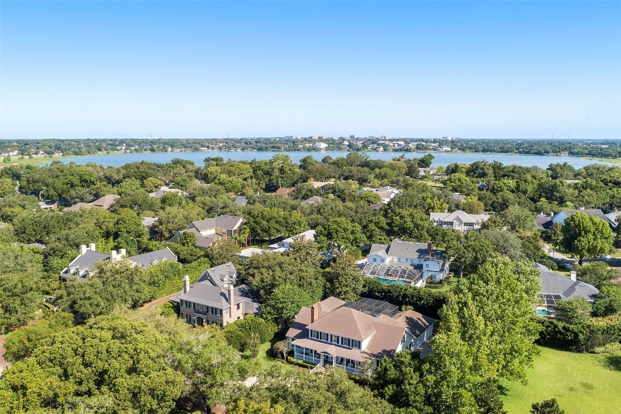
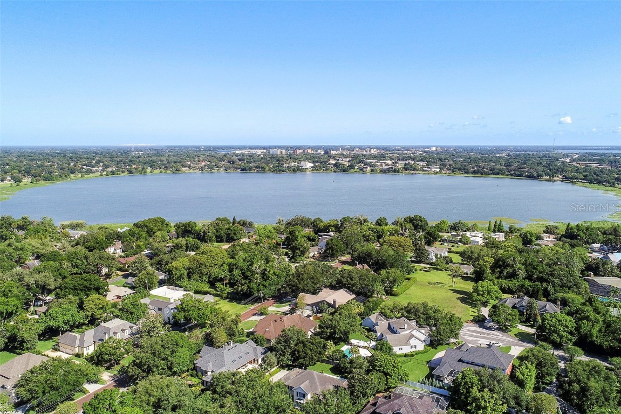
 The information being provided by © 2024 My Florida Regional MLS DBA Stellar MLS is for the consumer's
personal, non-commercial use and may not be used for any purpose other than to
identify prospective properties consumer may be interested in purchasing. Any information relating
to real estate for sale referenced on this web site comes from the Internet Data Exchange (IDX)
program of the My Florida Regional MLS DBA Stellar MLS. XCELLENCE REALTY, INC is not a Multiple Listing Service (MLS), nor does it offer MLS access. This website is a service of XCELLENCE REALTY, INC, a broker participant of My Florida Regional MLS DBA Stellar MLS. This web site may reference real estate listing(s) held by a brokerage firm other than the broker and/or agent who owns this web site.
MLS IDX data last updated on 05-05-2024 1:36 PM EST.
The information being provided by © 2024 My Florida Regional MLS DBA Stellar MLS is for the consumer's
personal, non-commercial use and may not be used for any purpose other than to
identify prospective properties consumer may be interested in purchasing. Any information relating
to real estate for sale referenced on this web site comes from the Internet Data Exchange (IDX)
program of the My Florida Regional MLS DBA Stellar MLS. XCELLENCE REALTY, INC is not a Multiple Listing Service (MLS), nor does it offer MLS access. This website is a service of XCELLENCE REALTY, INC, a broker participant of My Florida Regional MLS DBA Stellar MLS. This web site may reference real estate listing(s) held by a brokerage firm other than the broker and/or agent who owns this web site.
MLS IDX data last updated on 05-05-2024 1:36 PM EST.