125 Rancho Mirage Drive Poinciana Florida | Home for Sale
To schedule a showing of 125 Rancho Mirage Drive, Poinciana, Florida, Call David Shippey at 863-521-4517 TODAY!
Poinciana, FL 34759
- 3Beds
- 4.00Total Baths
- 3 Full, 1 HalfBaths
- 2,563SqFt
- 2013Year Built
- 0.26Acres
- MLS# S5100247
- Residential
- SingleFamilyResidence
- Pending
- Approx Time on Market1 month, 26 days
- Area34759 - Kissimmee / Poinciana
- CountyPolk
- SubdivisionSolivita Ph 07c
Overview
Under contract-accepting backup offers. STUNNING CUSTOM Ocala model built in 2013 on a POND in the Portofino subdivision of Solivita. ONLY ONE of this modified layout built. **See the MATTERPORT 3D TOUR on Tour Link 1.** This ONE-OF-A-KIND EXECUTIVE home is LOADED WITH UPGRADES. 3 ZONE HVAC new in 2021 with extended warranty. 20"" PORCELAIN tile ON THE DIAGONAL, DOUBLE PANE LOW E VINYL Frame WINDOW WORLD WINDOWS with PLANTATION SHUTTERS, 8' DOORS, 5 1/2"" BASEBOARDS, UPGRADED DECORATOR LIGHT FIXTURES & UNIQUE CEILING FANS throughout the home. TWO CAR garage PLUS a separate GOLF CART garage. GRANITE COUNTERS in both kitchens, all four bathrooms & the laundry room. Front COURTYARD is screened & Front Door has a GLASS insert. Great Room has 12' CEILINGS, RECESSED lights, BUILT-IN SURROUND SOUND SPEAKERS & three sets of TINTED DOUBLE PANE SLIDERS leading to the Lanai. Dining Room has French Doors with Plantation Shutters leading to the front COURTYARD and an UPGRADED CHANDELIER. GOURMET KITCHEN features STAINLESS STEEL appliances including a French door refrigerator, BUILT-IN CONVECTION Microwave & oven, 5 BURNER PROPANE GAS COOKTOP with POP-UP DownDraft, SUPER-QUIET dishwasher, GRANITE COUNTERS, TILE BACKSPLASH with accent TRIM, RECESSED, PENDANT & UNDER-CABINET lighting, 42"" UPPER cabinets with CROWN MOLDING & Light Rails, lower cabinets with heavy-duty metal PULL-OUT drawers and DOVETAILED SOFT-CLOSE drawers, an UNDERMOUNT 2 BOWL sink, an UPGRADED FAUCET, an APPLIANCE GARAGE and an extra large PANTRY. Primary Suite has a WALK-IN closet with BUILT-IN cabinets & drawers, recessed lights, two JEWELRY cabinets and a separate make-up closet with a GRANITE COUNTER & cabinetry. The Primary Bathroom has GRANITE COUNTERS, a WALK-IN SHOWER with a bench & LISTELLO accent trim, LARGE SOAKING TUB, RECESSED lights & a FANDELIER. Closet in Second Bedroom also has built-in cabinets and its bathroom has a granite counter, a tub with a shower and Listello tile accent trim. CASITA with FRENCH DOORS includes a bedroom, FULL KITCHEN with GRANITE counters & BACKSPLASH, 42"" UPPER CABINETS with CROWN MOLDING & UNDER-CABINET lights, lower cabinets with POT DRAWERS, and STAINLESS STEEL appliances including a REFRIGERATOR, SLIDE-IN RANGE, MICROWAVE & DISHWASHER. CASITA also has RECESSED lights, UPGRADED CEILING FANS, a WALK-IN CLOSET and a bathroom with a WALK-IN shower with Listello tile trim & a safety bar, a GRANITE counter and a Medicine cabinet. Powder Room has a Granite Counter, a WATERFALL bamboo-style faucet & a storage closet. Laundry Room has a GRANITE counter, wash basin, UPPER & LOWER CABINETS and a storage closet. In addition to the Window World DOUBLE PANE windows & sliders, this ENERGY EFFICIENT home has ICYNENE spray foam in attic ceiling over the heated & cooled portions of the home as well as over the garage and lanai. In addition, there is Tailored Foam insulation in the exterior cinder block walls. LANAI has PANORAMIC VIEWS ACROSS & DOWN the pond. It is extended & screened and includes a HOT SPRINGS HOT TUB, a Stainless Steel BBQ grill island connected to the home's PROPANE TANK, 4 ceiling fans and surround sound speakers. Two-Car and separate Golf Cart garage floors are painted with EPOXY & CONFETTI CHIPS. The 2 car garage has a TANKLESS GAS WATER HEATER, 4 1,000 lb OVERHEAD storage racks, additional shelves and wall-mounted rails. Golf Cart garage has built in cabinets and a side door to the front courtyard. Rain Gutters at front and rear. Make this stunning, custom built home yours!
Agriculture / Farm
Grazing Permits Blm: ,No,
Grazing Permits Forest Service: ,No,
Grazing Permits Private: ,No,
Horse: No
Association Fees / Info
Community Features: Clubhouse, DogPark, Fitness, Golf, GolfCartsOK, HandicapAccess, Park, Pool, RecreationArea, Restaurant, Sidewalks, TennisCourts, Gated, StreetLights
Pets Allowed: Yes
Senior Community: Yes
Hoa Frequency Rate: 262.04
Association: Yes
Association Amenities: BasketballCourt, Clubhouse, Elevators, FitnessCenter, GolfCourse, Gated, Playground, Pickleball, Park, Pool, RecreationFacilities, ShuffleboardCourt, Sauna, SpaHotTub, Security, Storage, TennisCourts, Trails
Hoa Fees Frequency: Monthly
Association Fee Includes: CableTV, Internet, MaintenanceGrounds, Pools, RecreationFacilities, RoadMaintenance, Security
Bathroom Info
Total Baths: 4.00
Fullbaths: 3
Building Info
Window Features: AluminumFrames, Blinds, DoublePaneWindows, InsulatedWindows, Shutters, TintedWindows, WindowTreatments
Roof: Tile
Builder: AV Homes
Building Area Source: PublicRecords
Buyer Compensation
Exterior Features
Style: SpanishMediterranean
Pool Features: Association, Community
Patio: RearPorch, Covered, FrontPorch, Screened
Pool Private: No
Exterior Features: FrenchPatioDoors, SprinklerIrrigation, Lighting, OutdoorGrill, RainGutters
Fees / Restrictions
Financial
Original Price: $650,000
Disclosures: DisclosureonFile,HOADisclosure,Other,SellerDisclos
Garage / Parking
Open Parking: No
Parking Features: GolfCartGarage
Attached Garage: Yes
Garage: Yes
Carport: No
Green / Env Info
Irrigation Water Rights: ,No,
Green Water Conservation: WaterRecycling
Interior Features
Fireplace: No
Floors: PorcelainTile
Levels: One
Spa: Yes
Laundry Features: WasherHookup, ElectricDryerHookup, LaundryRoom
Interior Features: CeilingFans, EatinKitchen, HighCeilings, OpenFloorplan, StoneCounters, SplitBedrooms, WalkInClosets, WindowTreatments, SeparateFormalDiningRoom
Appliances: BuiltInOven, ConvectionOven, Cooktop, Dishwasher, Disposal, Microwave, Refrigerator, TanklessWaterHeater
Spa Features: AboveGround, Heated
Lot Info
Direction Remarks: Poinciana Pky Gate: Poinciana Pkwy at Cypress Pkwy & Solivita Blvd. RIGHT on San Raphael St. LEFT on Rancho Mirage Dr. Property is on RIGHT.
Lot Size Units: Acres
Lot Size Acres: 0.26
Lot Sqft: 11,491
Est Lotsize: 81.4 X 125 X 102.82 X 125
Lot Desc: Flat, Level, PrivateRoad, RuralLot, BuyerApprovalRequired, Landscaped
Misc
Builder Model: Ocala
Other
Equipment: IrrigationEquipment
Special Conditions: None
Security Features: SmokeDetectors, FireHydrants, GatedwithGuard, GatedCommunity, KeyCardEntry, LobbySecured
Other Rooms Info
Basement: No
Property Info
Habitable Residence: ,No,
Section: 15
Class Type: SingleFamilyResidence
Property Sub Type: SingleFamilyResidence
Property Attached: No
New Construction: No
Construction Materials: Block, Stucco
Stories: 1
Accessibility: WheelchairAccess
Mobile Home Remains: ,No,
Foundation: Slab
Home Warranty: ,No,
Human Modified: Yes
Room Info
Total Rooms: 8
Sqft Info
Sqft: 2,563
Bulding Area Sqft: 3,639
Living Area Units: SquareFeet
Living Area Source: PublicRecords
Tax Info
Tax Year: 2,023
Tax Lot: 103
Tax Other Annual Asmnt: 873
Tax Legal Description: SOLIVITA PHASE 7C PB 136 PGS 3-5 LOT 103
Tax Block: 001/030
Tax Annual Amount: 5464.71
Tax Book Number: 136/3
Unit Info
Rent Controlled: No
Utilities / Hvac
Electric On Property: ,No,
Heating: HeatPump, Zoned
Water Source: Public
Sewer: PublicSewer
Cool System: CentralAir, Zoned, CeilingFans
Cooling: Yes
Heating: Yes
Utilities: CableAvailable, CableConnected, ElectricityConnected, FiberOpticAvailable, HighSpeedInternetAvailable, Propane, SewerConnected, UndergroundUtilities, WaterConnected
Waterfront / Water
Waterfront: Yes
Waterfront Features: Pond
View: Yes
Water Body Name: RETENTION POND
View: Pond, Water
Directions
Poinciana Pky Gate: Poinciana Pkwy at Cypress Pkwy & Solivita Blvd. RIGHT on San Raphael St. LEFT on Rancho Mirage Dr. Property is on RIGHT.This listing courtesy of Borchini Realty
If you have any questions on 125 Rancho Mirage Drive, Poinciana, Florida, please call David Shippey at 863-521-4517.
MLS# S5100247 located at 125 Rancho Mirage Drive, Poinciana, Florida is brought to you by David Shippey REALTOR®
125 Rancho Mirage Drive, Poinciana, Florida has 3 Beds, 3 Full Bath, and 1 Half Bath.
The MLS Number for 125 Rancho Mirage Drive, Poinciana, Florida is S5100247.
The price for 125 Rancho Mirage Drive, Poinciana, Florida is $650,000.
The status of 125 Rancho Mirage Drive, Poinciana, Florida is Pending.
The subdivision of 125 Rancho Mirage Drive, Poinciana, Florida is Solivita Ph 07c.
The home located at 125 Rancho Mirage Drive, Poinciana, Florida was built in 2024.
Related Searches: Chain of Lakes Winter Haven Florida









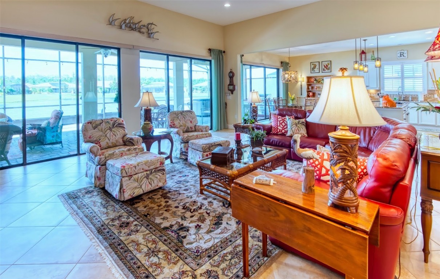








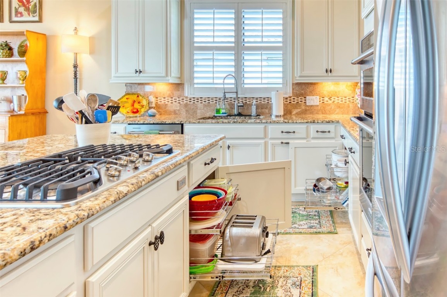
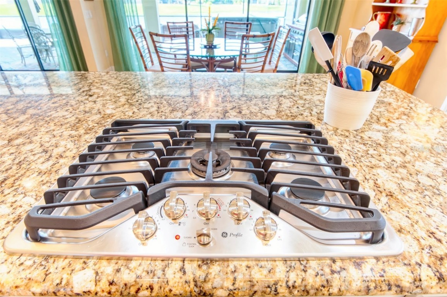
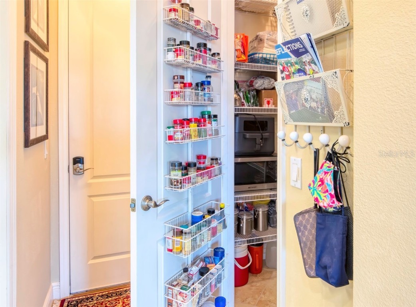
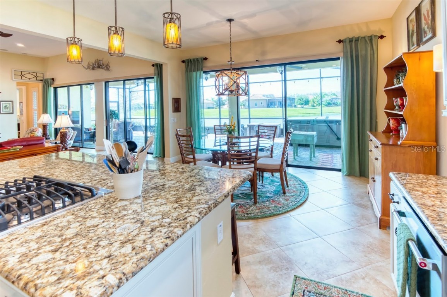

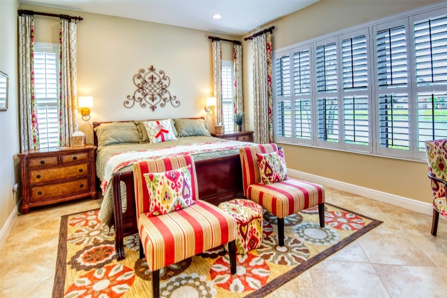
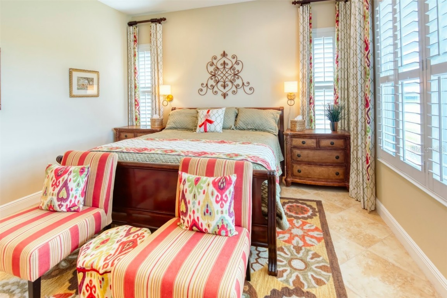
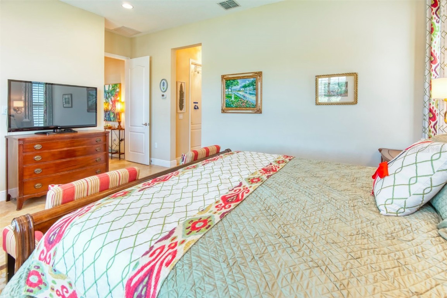

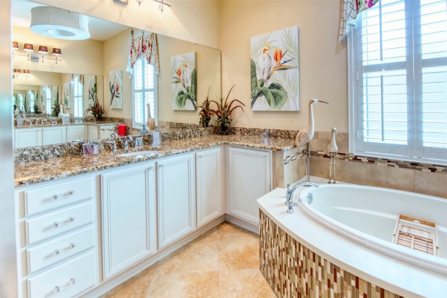

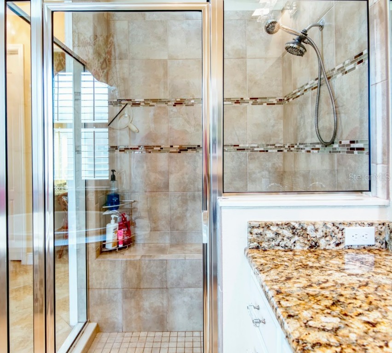


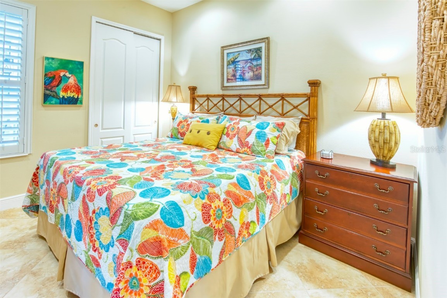
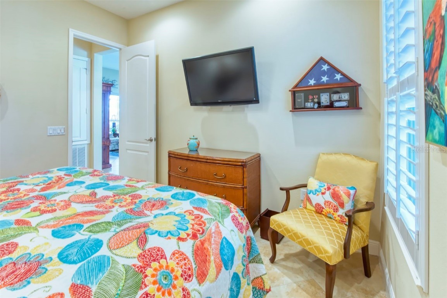

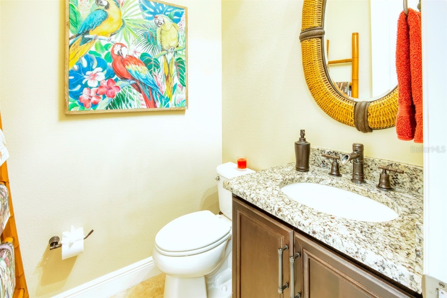

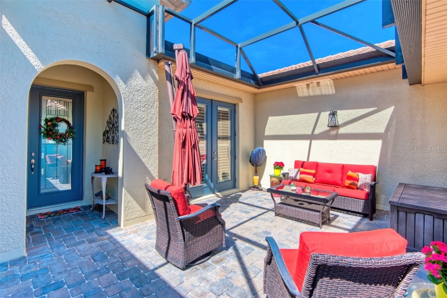

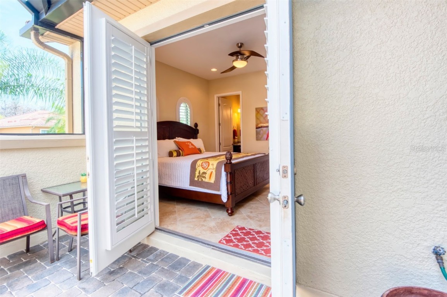
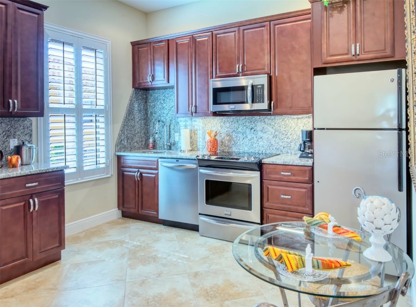
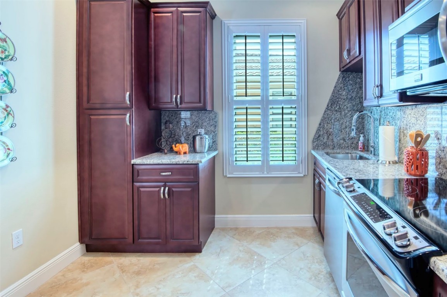

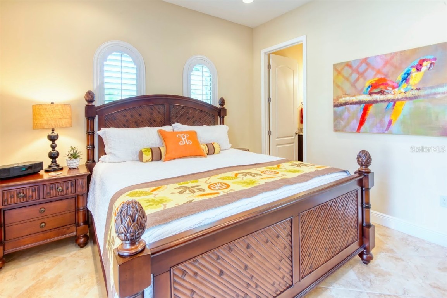
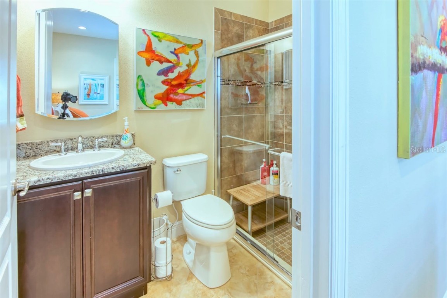




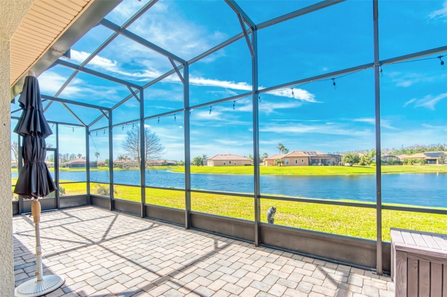
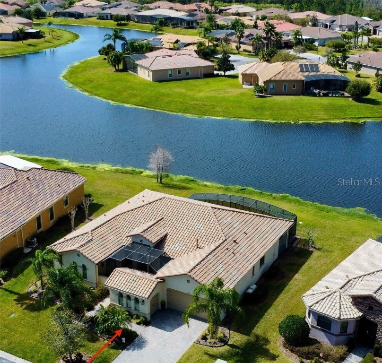

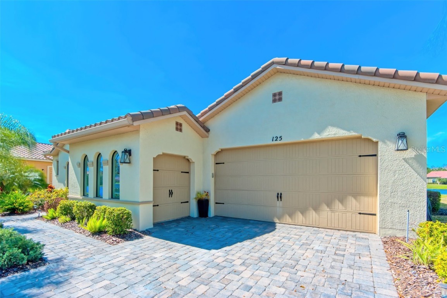
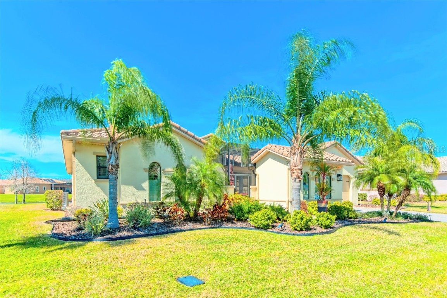

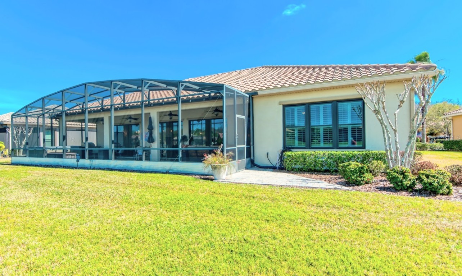


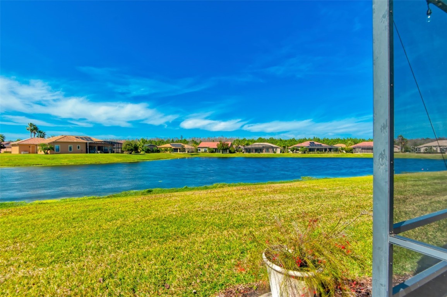


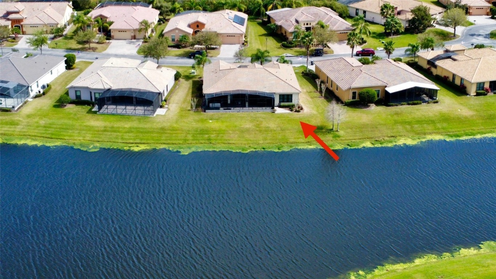
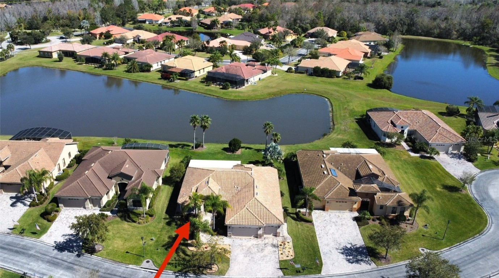
 MLS# S5099797
MLS# S5099797  The information being provided by © 2024 My Florida Regional MLS DBA Stellar MLS is for the consumer's
personal, non-commercial use and may not be used for any purpose other than to
identify prospective properties consumer may be interested in purchasing. Any information relating
to real estate for sale referenced on this web site comes from the Internet Data Exchange (IDX)
program of the My Florida Regional MLS DBA Stellar MLS. XCELLENCE REALTY, INC is not a Multiple Listing Service (MLS), nor does it offer MLS access. This website is a service of XCELLENCE REALTY, INC, a broker participant of My Florida Regional MLS DBA Stellar MLS. This web site may reference real estate listing(s) held by a brokerage firm other than the broker and/or agent who owns this web site.
MLS IDX data last updated on 04-28-2024 3:49 PM EST.
The information being provided by © 2024 My Florida Regional MLS DBA Stellar MLS is for the consumer's
personal, non-commercial use and may not be used for any purpose other than to
identify prospective properties consumer may be interested in purchasing. Any information relating
to real estate for sale referenced on this web site comes from the Internet Data Exchange (IDX)
program of the My Florida Regional MLS DBA Stellar MLS. XCELLENCE REALTY, INC is not a Multiple Listing Service (MLS), nor does it offer MLS access. This website is a service of XCELLENCE REALTY, INC, a broker participant of My Florida Regional MLS DBA Stellar MLS. This web site may reference real estate listing(s) held by a brokerage firm other than the broker and/or agent who owns this web site.
MLS IDX data last updated on 04-28-2024 3:49 PM EST.