1203 Pinebend Drive Lakeland Florida | Home for Sale
To schedule a showing of 1203 Pinebend Drive, Lakeland, Florida, Call David Shippey at 863-521-4517 TODAY!
Lakeland, FL 33809
- 5Beds
- 5.00Total Baths
- 4 Full, 1 HalfBaths
- 3,245SqFt
- 2022Year Built
- 5.58Acres
- MLS# L4930733
- Residential
- SingleFamilyResidence
- Sold
- Approx Time on Market1 month, 22 days
- Area33809 - Lakeland / Polk City
- CountyPolk
- SubdivisionPineglen Ph 2
Overview
Country Living At It's Very Best! Located in lovely North Lakeland, private and quiet, you can bring your horses to this great property located on a cul-de-sac with little to no traffic. This is an almost six acre FENCED lot with lots of shady tree and beautifully landscaped scenery. Custom built in 2022, this is a 4 bedroom, 4.5 bath, split plan is move-in ready for you to begin your relaxed country lifestyle. Some of the great money saving ammenities include a standing seam metal roof, ultra efficient geo thermal heat pump and spray foam insulation, all LED lighting makes it super energy efficient. Home owners insurance for this seller is just $1,245.00 dollars per year due to the 150 mph wind rating on the roof. Immediately upon entering you are greeted with the gracious formal dining area with detailed columns, crown moulding and detailed wanscoting make this space so appealing. A perfect Great room has crown moulding, wainscotting, 14 foot ceilings and is open to the COMMERCIALLY equipped kitchen. This area has stainless steel appliances which includes a fabulous gas range and there is plenty of storage space for the cook in the family. This wonderful space will be the gathering spot for entertaing and more. Along with the formal dining area the kitchen is tied together with an island work area with extra seating and granite countertops. Espresso cabinets enhance the kitchen with a very modern look and has soft close drawers and lovely windows overlooking the covered porch and backyard. There is a ceramic farmhouse apron sink with quiet garbage disposal. Your master bedroom and bath suite will be an oasis for you after a busy day and features tray ceilings and plenty of space for a seating area. The master bathroom invites you with all comforts including the freestanding soaking tub and the open walk-in shower with rain shower. The dual sinks and cabinets compliment the bathroom along with a large walk-in closet, linen closet and private water closet. Each room in this home has been thoughtfully planned with ceramic tile throughout for easy of maintenance. The area off the master suite could be used for workspace/office/den/ library or bedroom and has a breathtaking view of the property. Each bedroom you enter has been designed with en-suite bathrooms. There is a perfect bonus room that you could use as a 2nd master suite, theater room or family room plus a full bath over the garage. The laundry room is paired with half bathroom and allows for the laundry area to be a quiet space to fold and complete laundry in the coolest environment due to the geothermal system that never loses coolness in this spacious home. Large downstairs storage closet, 7'x6' walk-in pantry, keyless garage entry, huge 25'x22' side entry garage with opener. This property will be your respite from the hustle and bustle of city living yet close to everything Lakeland and Polk County has to offer.This homes location is high and dry in flood zone x, NO FLOOD insurance required. Conveniently located just a short commute to I-4 East or West - Orlando or Tampa, The Polk Parkway to South Lakeland, Winter Haven and Bartow, and so much more! Call today for your private showing.
Sale Info
Listing Date: 06-17-2022
Sold Date: 08-09-2022
Aprox Days on Market:
1 month(s), 22 day(s)
Listing Sold:
1 Year(s), 9 month(s), 10 day(s) ago
Asking Price: $950,000
Selling Price: $789,000
Price Difference:
Reduced By $10,000
Agriculture / Farm
Grazing Permits Blm: ,No,
Grazing Permits Forest Service: ,No,
Grazing Permits Private: ,No,
Horse Amenities: ZonedMultipleHorses
Horse: No
Association Fees / Info
Community Features: Sidewalks
Pets Allowed: Yes
Senior Community: No
Association: ,No,
Bathroom Info
Total Baths: 5.00
Fullbaths: 4
Building Info
Window Features: DoublePaneWindows, ENERGYSTARQualifiedWindows, InsulatedWindows, LowEmissivityWindows, ThermalWindows, WindowTreatments
Roof: Metal
Building Area Source: Builder
Buyer Compensation
Exterior Features
Style: Florida
Patio: RearPorch, Covered, FrontPorch, Patio
Pool Private: No
Exterior Features: SprinklerIrrigation, Lighting, RainGutters
Fees / Restrictions
Financial
Original Price: $950,000
Disclosures: DisclosureonFile,Other,SellerDisclosure
Fencing: Fenced, Wire
Garage / Parking
Open Parking: No
Parking Features: Driveway, Garage, GarageDoorOpener, Oversized, GarageFacesSide
Attached Garage: Yes
Garage: Yes
Carport: No
Green / Env Info
Green Features: Appliances, HVAC, Insulation, Lighting, Roof, Windows
Irrigation Water Rights: ,No,
Interior Features
Fireplace: No
Floors: CeramicTile, Wood
Levels: One
Spa: No
Laundry Features: Inside, LaundryRoom
Interior Features: BuiltinFeatures, TrayCeilings, ChairRail, CeilingFans, CrownMolding, CathedralCeilings, CentralVacuum, EatinKitchen, HighCeilings, KitchenFamilyRoomCombo, LivingDiningRoom, MainLevelMaster, OpenFloorplan, SolidSurfaceCounters, VaultedCeilings, WalkInClosets, WoodCabinets, Attic, SeparateFormalDiningRoom
Appliances: ConvectionOven, Dryer, Dishwasher, ExhaustFan, ElectricWaterHeater, Disposal, IceMaker, Microwave, Refrigerator, WaterSoftener, Washer, WaterPurifier
Lot Info
Direction Remarks: East or West on Old Polk City Rd, to North on Moore Rd to West on Tom Costine Rd approximately 7 min (5.0 mi) to West on Pinebend Drive 1203 Pinebend Drive will be on your left.
Lot Size Units: Acres
Lot Size Acres: 5.58
Lot Sqft: 243,256
Est Lotsize: 352x763
Vegetation: Oak, PartiallyWooded, Wooded
Lot Desc: Cleared, CornerLot, CulDeSac, RuralLot, Landscaped
Misc
Other
Equipment: IrrigationEquipment, ReverseOsmosisSystem
Special Conditions: None
Security Features: SmokeDetectors, FireHydrants
Other Rooms Info
Basement: No
Property Info
Habitable Residence: ,No,
Section: 05
Class Type: SingleFamilyResidence
Property Sub Type: SingleFamilyResidence
Property Condition: NewConstruction
Property Attached: No
New Construction: No
Construction Materials: CementSiding, Other
Stories: 1
Total Stories: 2
Mobile Home Remains: ,No,
Foundation: Slab
Home Warranty: ,No,
Human Modified: Yes
Room Info
Total Rooms: 15
Sqft Info
Sqft: 3,245
Bulding Area Sqft: 4,600
Living Area Units: SquareFeet
Living Area Source: Builder
Tax Info
Tax Year: 2,021
Tax Lot: 28
Tax Legal Description: BEG SE COR NW RUN WLY 1225.4 FT NLY 330 FT TO POB RUN ELY 369.9 FT NLY 759.53 FT WLY 352.6 FT SLY 762.72 FT TO POB LESS N 30 FT FOR RD R/W AND LESS R/W FOR TOM COSTINE RD BEING LOT 28 OF UNRE PINEGLEN PHASE 2
Tax Block: 032020
Tax Annual Amount: 689.81
Tax Book Number: P-81
Unit Info
Rent Controlled: No
Utilities / Hvac
Electric On Property: ,No,
Heating: Central, Electric, HeatPump
Water Source: Well
Sewer: SepticTank
Cool System: CentralAir, CeilingFans
Cooling: Yes
Heating: Yes
Utilities: CableAvailable, HighSpeedInternetAvailable, Propane
Waterfront / Water
Waterfront: No
View: Yes
View: TreesWoods
Directions
East or West on Old Polk City Rd, to North on Moore Rd to West on Tom Costine Rd approximately 7 min (5.0 mi) to West on Pinebend Drive 1203 Pinebend Drive will be on your left.This listing courtesy of Keller Williams Realty Smart
If you have any questions on 1203 Pinebend Drive, Lakeland, Florida, please call David Shippey at 863-521-4517.
MLS# L4930733 located at 1203 Pinebend Drive, Lakeland, Florida is brought to you by David Shippey REALTOR®
1203 Pinebend Drive, Lakeland, Florida has 5 Beds, 4 Full Bath, and 1 Half Bath.
The MLS Number for 1203 Pinebend Drive, Lakeland, Florida is L4930733.
The price for 1203 Pinebend Drive, Lakeland, Florida is $799,000.
The status of 1203 Pinebend Drive, Lakeland, Florida is Sold.
The subdivision of 1203 Pinebend Drive, Lakeland, Florida is Pineglen Ph 2.
The home located at 1203 Pinebend Drive, Lakeland, Florida was built in 2024.
Related Searches: Chain of Lakes Winter Haven Florida







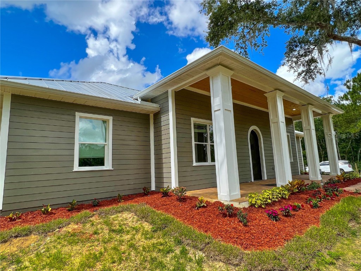

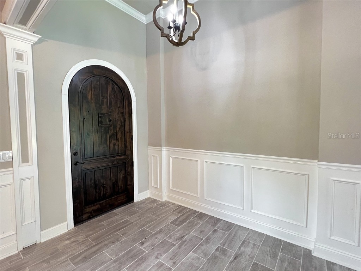
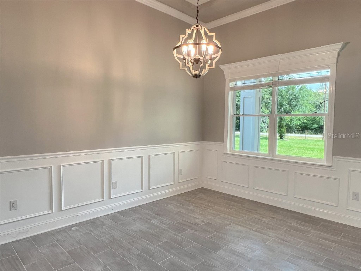

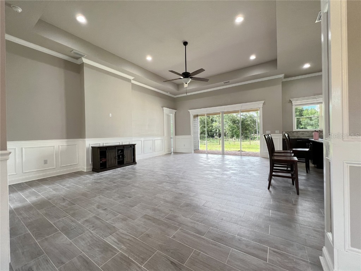
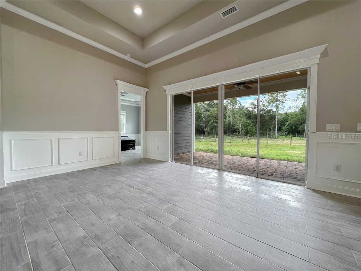

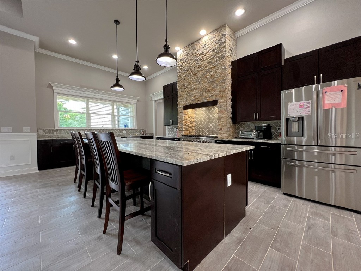
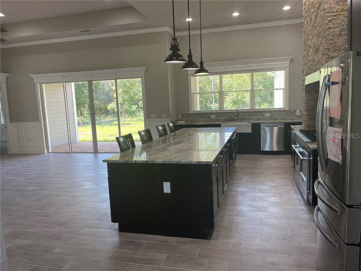
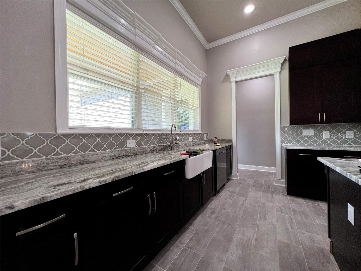
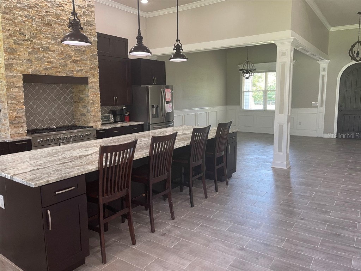
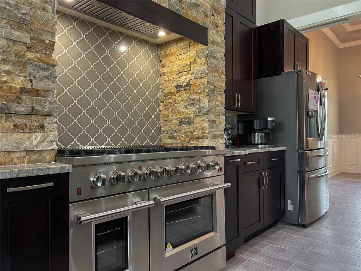
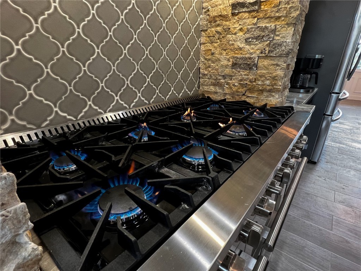
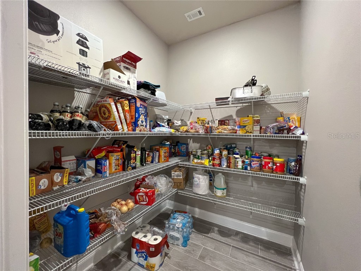


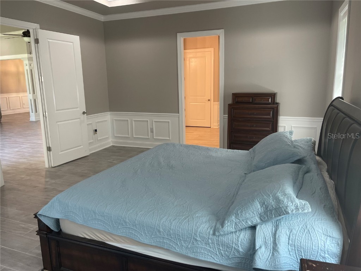
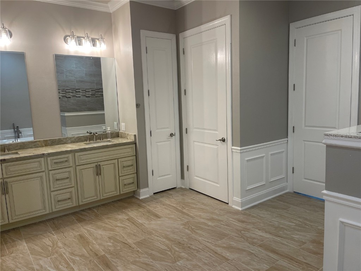
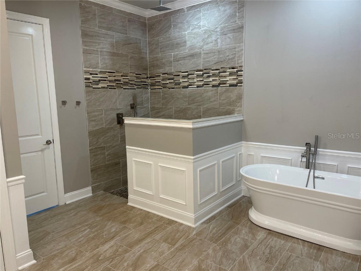
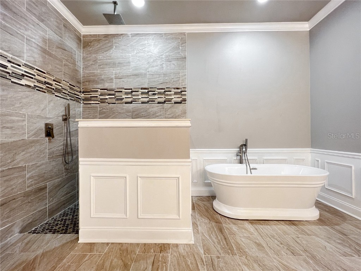

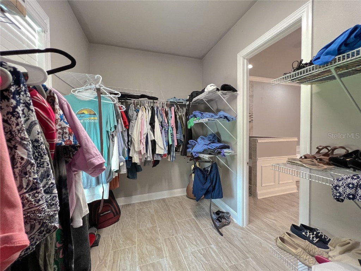
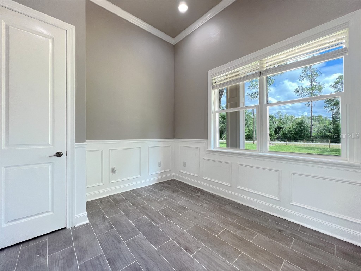

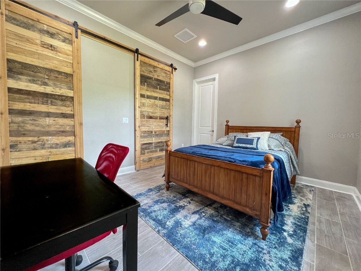

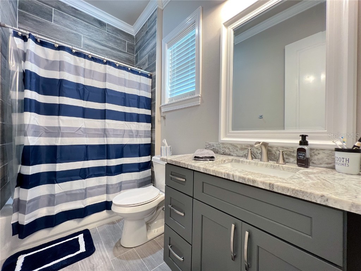
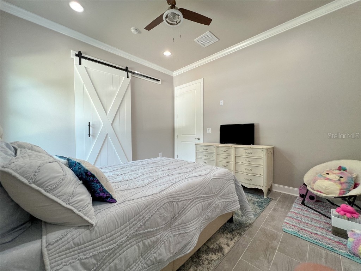

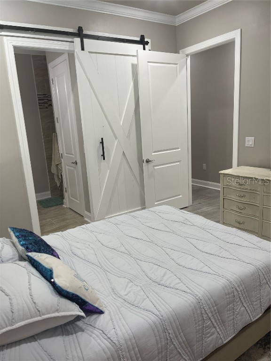
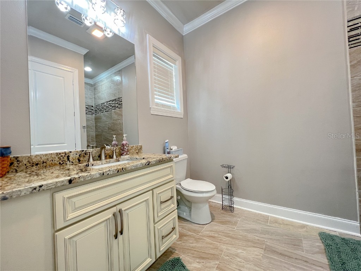
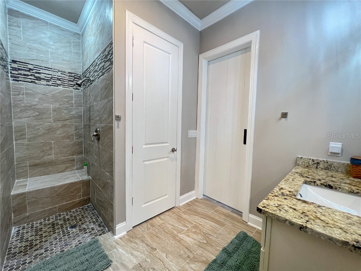
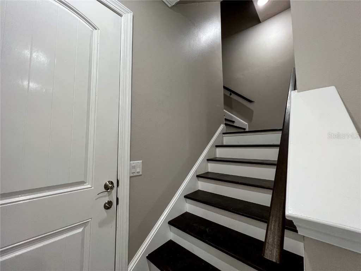

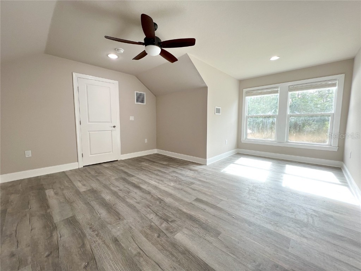

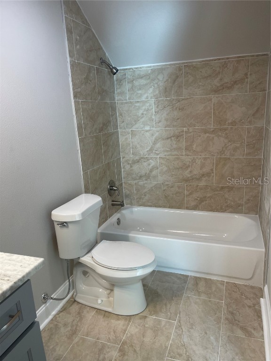

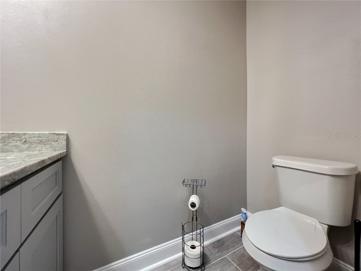
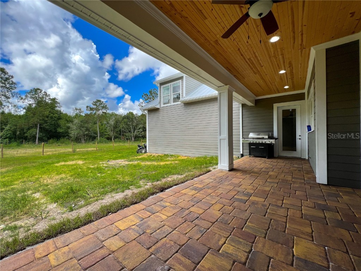


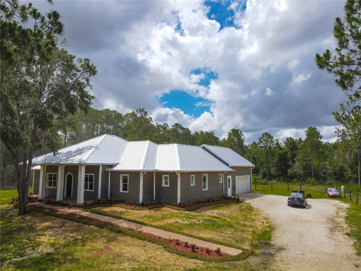

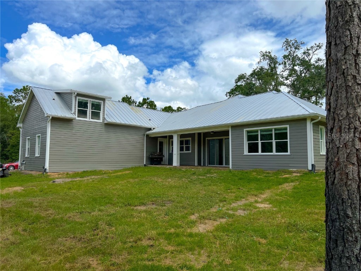
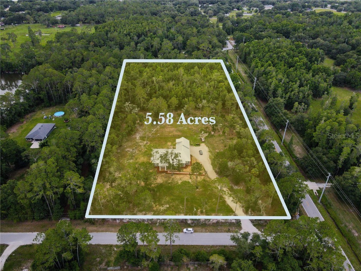
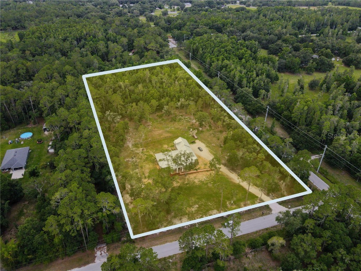

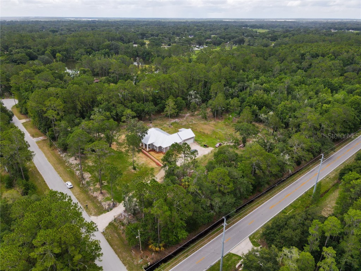


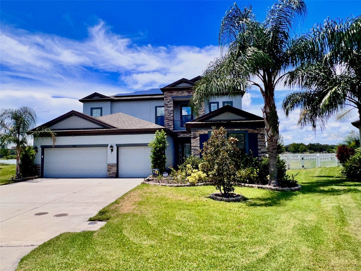
 MLS# O6042327
MLS# O6042327 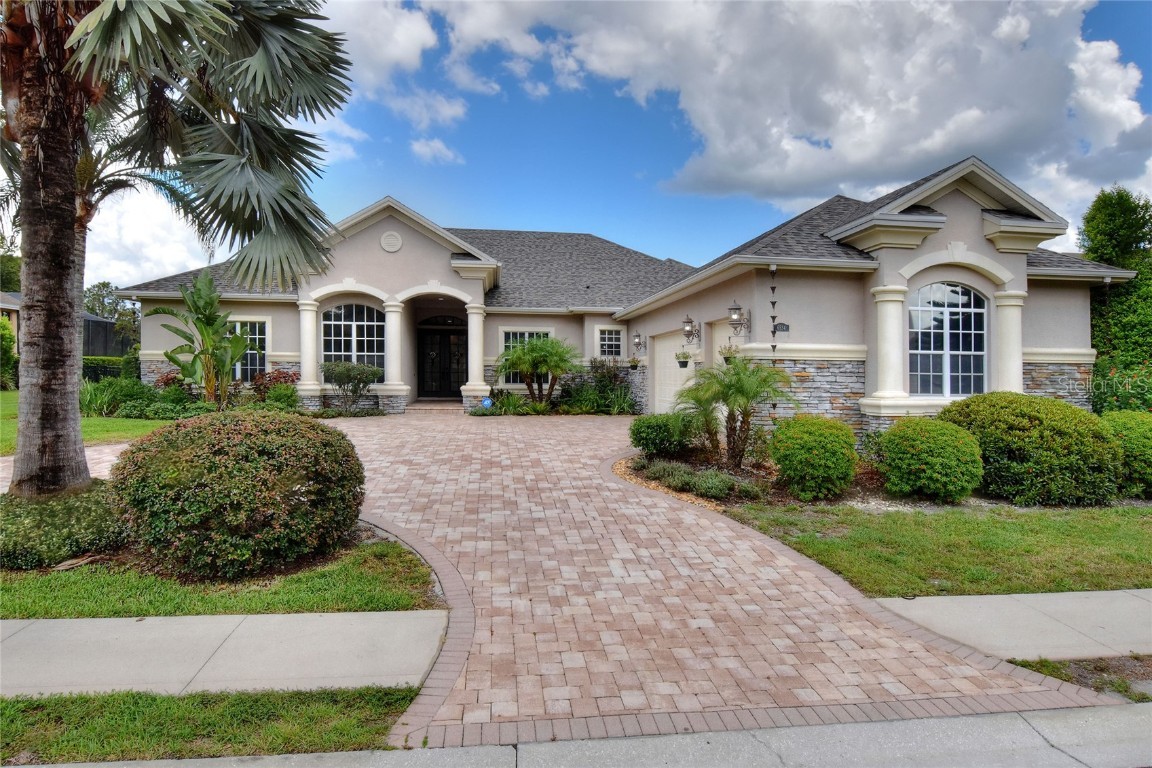
 The information being provided by © 2024 My Florida Regional MLS DBA Stellar MLS is for the consumer's
personal, non-commercial use and may not be used for any purpose other than to
identify prospective properties consumer may be interested in purchasing. Any information relating
to real estate for sale referenced on this web site comes from the Internet Data Exchange (IDX)
program of the My Florida Regional MLS DBA Stellar MLS. XCELLENCE REALTY, INC is not a Multiple Listing Service (MLS), nor does it offer MLS access. This website is a service of XCELLENCE REALTY, INC, a broker participant of My Florida Regional MLS DBA Stellar MLS. This web site may reference real estate listing(s) held by a brokerage firm other than the broker and/or agent who owns this web site.
MLS IDX data last updated on 05-18-2024 8:00 PM EST.
The information being provided by © 2024 My Florida Regional MLS DBA Stellar MLS is for the consumer's
personal, non-commercial use and may not be used for any purpose other than to
identify prospective properties consumer may be interested in purchasing. Any information relating
to real estate for sale referenced on this web site comes from the Internet Data Exchange (IDX)
program of the My Florida Regional MLS DBA Stellar MLS. XCELLENCE REALTY, INC is not a Multiple Listing Service (MLS), nor does it offer MLS access. This website is a service of XCELLENCE REALTY, INC, a broker participant of My Florida Regional MLS DBA Stellar MLS. This web site may reference real estate listing(s) held by a brokerage firm other than the broker and/or agent who owns this web site.
MLS IDX data last updated on 05-18-2024 8:00 PM EST.