1202 Payne Stewart Drive Davenport Florida | Home for Sale
To schedule a showing of 1202 Payne Stewart Drive, Davenport, Florida, Call David Shippey at 863-521-4517 TODAY!
Davenport, FL 33896
- 4Beds
- 4.00Total Baths
- 3 Full, 1 HalfBaths
- 2,016SqFt
- 2019Year Built
- 0.05Acres
- MLS# O6190707
- Residential
- Townhouse
- Active
- Approx Time on Market1 month, 7 days
- Area33896 - Davenport / Champions Gate
- CountyOsceola
- SubdivisionChampionsgate Vistas 25th
Overview
Welcome to luxury living at its finest! Step into this exquisite townhouse unit boasting four spacious bedrooms and three and a half bathrooms. As you enter through the foyer, you'll be greeted by the elegant dining room overlooking the expansive great room, perfect for hosting gatherings or enjoying quiet evenings with loved ones. But the true gem of this property lies beyond its walls - step onto the inviting serene beauty of this Champions Gate's community, The Trails at the Vistas. Nestled close to The Omni's Golf Club, these homes offer not just living spaces, but an unparalleled lifestyle experience. Imagine waking up to breathtaking views of pristine lakes and lush golf courses every morning. Whether you're an avid golfer seeking the perfect swing or a nature enthusiast craving tranquility, these new homes cater to your every whim. And the amenities? They're simply unparalleled. Tee off at one of two nationally-recognized, Greg Norman-designed golf courses, or explore the 54 holes of golf within steps of The Vistas. With downtown ChampionsGate on the horizon, premier dining and shopping options will soon be at your fingertips. Convenience meets luxury as Walt Disney World, the Omni Hotel and Resort, International Drive, and I-4 are all just minutes away. Whether you're seeking adventure or relaxation, the Vistas at ChampionsGate offer endless possibilities for entertainment and enjoyment. So why wait? Embrace the champion lifestyle and make every day extraordinary at The Vistas. Your dream home awaits, where luxury, leisure, and limitless fun converge. Live like a champion - it's time to make it yours!
Agriculture / Farm
Grazing Permits Blm: ,No,
Grazing Permits Forest Service: ,No,
Grazing Permits Private: ,No,
Horse: No
Association Fees / Info
Community Features: Fitness, Golf, StreetLights
Pets Allowed: Yes
Senior Community: No
Hoa Frequency Rate: 487.23
Association: Yes
Association Amenities: FitnessCenter, Gated, RecreationFacilities, SpaHotTub
Hoa Fees Frequency: Monthly
Association Fee Includes: Internet, MaintenanceGrounds, MaintenanceStructure, PestControl, RecreationFacilities, RoadMaintenance, Trash
Bathroom Info
Total Baths: 4.00
Fullbaths: 3
Building Info
Window Features: Blinds, ThermalWindows
Roof: Tile
Builder: Lennar Homes
Building Area Source: PublicRecords
Buyer Compensation
Exterior Features
Pool Private: No
Exterior Features: SprinklerIrrigation, InWallPestControlSystem
Fees / Restrictions
Financial
Original Price: $369,000
Garage / Parking
Open Parking: No
Parking Features: Driveway, Garage, GarageDoorOpener
Attached Garage: Yes
Garage: Yes
Carport: No
Green / Env Info
Irrigation Water Rights: ,No,
Green Water Conservation: WaterRecycling
Interior Features
Fireplace: No
Floors: Carpet, CeramicTile
Levels: Two
Spa: No
Laundry Features: Inside
Interior Features: BuiltinFeatures, KitchenFamilyRoomCombo, OpenFloorplan, SolidSurfaceCounters, WoodCabinets
Appliances: Dryer, Dishwasher, Disposal, Microwave, Range, Refrigerator, RangeHood, Washer
Lot Info
Direction Remarks: I-4 to Exit 58. West to Masters BLVD, Right on Masters BLVD, left on White Shark Lane, Right on Royal St. George BLVD, turn right on Arcadia Lane
Lot Size Units: Acres
Lot Size Acres: 0.05
Lot Sqft: 2,178
Vegetation: PartiallyWooded
Lot Desc: PrivateRoad, Landscaped
Misc
Builder Model: Firethorn
Other
Special Conditions: None
Other Rooms Info
Basement: No
Property Info
Habitable Residence: ,No,
Section: 32
Class Type: Townhouse
Property Sub Type: Townhouse
Property Condition: NewConstruction
Property Attached: No
New Construction: Yes
Construction Materials: Block, ICFsInsulatedConcreteForms, Stucco
Stories: 2
Mobile Home Remains: ,No,
Foundation: Slab
Home Warranty: ,No,
Human Modified: Yes
Room Info
Total Rooms: 7
Sqft Info
Sqft: 2,016
Bulding Area Sqft: 2,474
Living Area Units: SquareFeet
Living Area Source: Builder
Tax Info
Tax Year: 2,023
Tax Lot: 112
Tax Other Annual Asmnt: 758
Tax Legal Description: VISTAS AT CHAMPIONSGATE PH 1B & 2 PB 25 PGS 7-14 LOT 112
Tax Annual Amount: 4611
Tax Book Number: 25-7-14
Unit Info
Rent Controlled: No
Utilities / Hvac
Electric On Property: ,No,
Heating: Central, Electric
Water Source: Public
Sewer: PublicSewer
Cool System: CentralAir
Cooling: Yes
Heating: Yes
Utilities: CableAvailable, CableConnected, ElectricityAvailable, ElectricityConnected, FiberOpticAvailable, MunicipalUtilities, UndergroundUtilities
Waterfront / Water
Waterfront: No
View: Yes
View: GolfCourse
Directions
I-4 to Exit 58. West to Masters BLVD, Right on Masters BLVD, left on White Shark Lane, Right on Royal St. George BLVD, turn right on Arcadia LaneThis listing courtesy of Preferred Real Estate Brokers
If you have any questions on 1202 Payne Stewart Drive, Davenport, Florida, please call David Shippey at 863-521-4517.
MLS# O6190707 located at 1202 Payne Stewart Drive, Davenport, Florida is brought to you by David Shippey REALTOR®
1202 Payne Stewart Drive, Davenport, Florida has 4 Beds, 3 Full Bath, and 1 Half Bath.
The MLS Number for 1202 Payne Stewart Drive, Davenport, Florida is O6190707.
The price for 1202 Payne Stewart Drive, Davenport, Florida is $369,000.
The status of 1202 Payne Stewart Drive, Davenport, Florida is Active.
The subdivision of 1202 Payne Stewart Drive, Davenport, Florida is Championsgate Vistas 25th.
The home located at 1202 Payne Stewart Drive, Davenport, Florida was built in 2024.
Related Searches: Chain of Lakes Winter Haven Florida






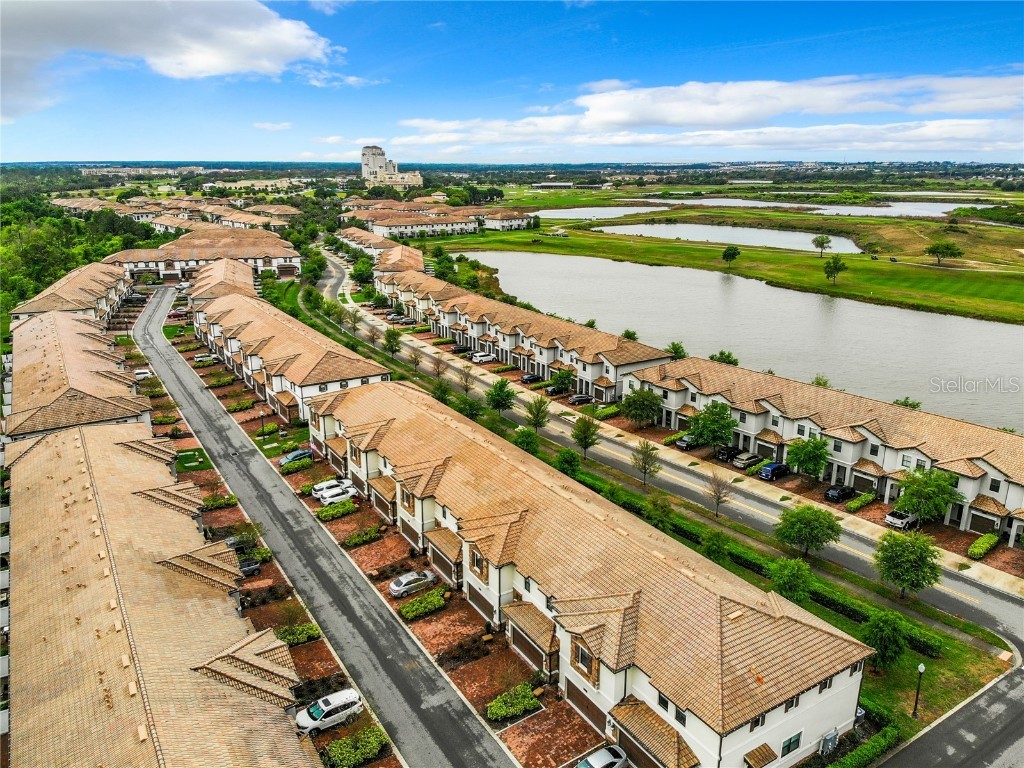










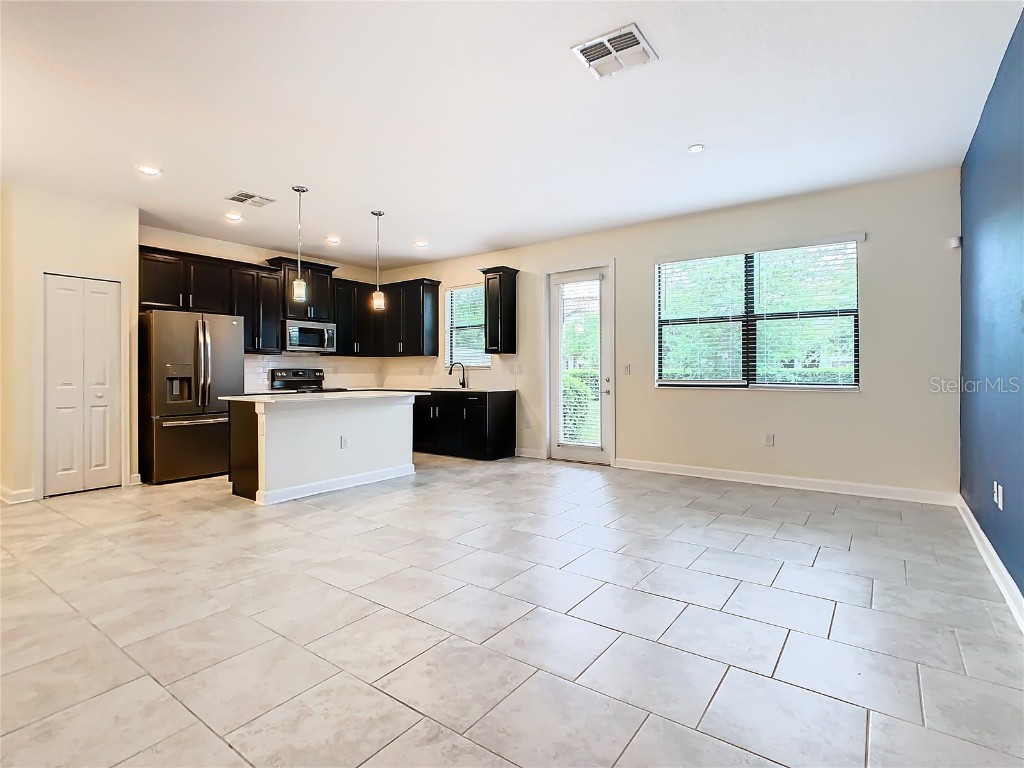
















































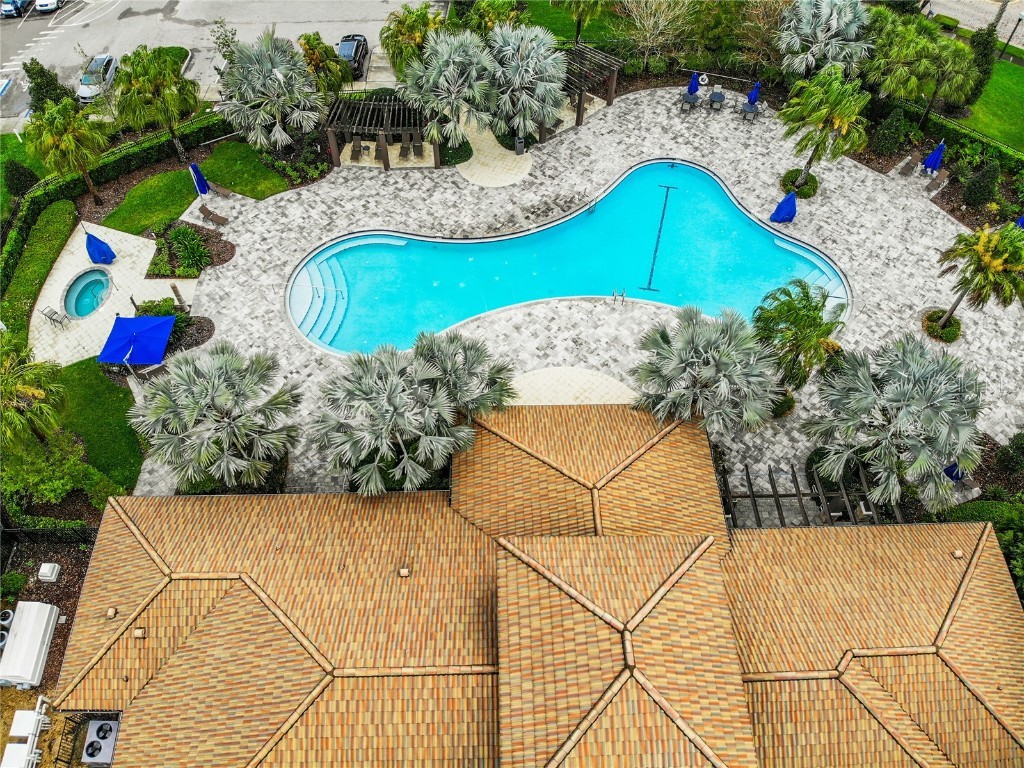







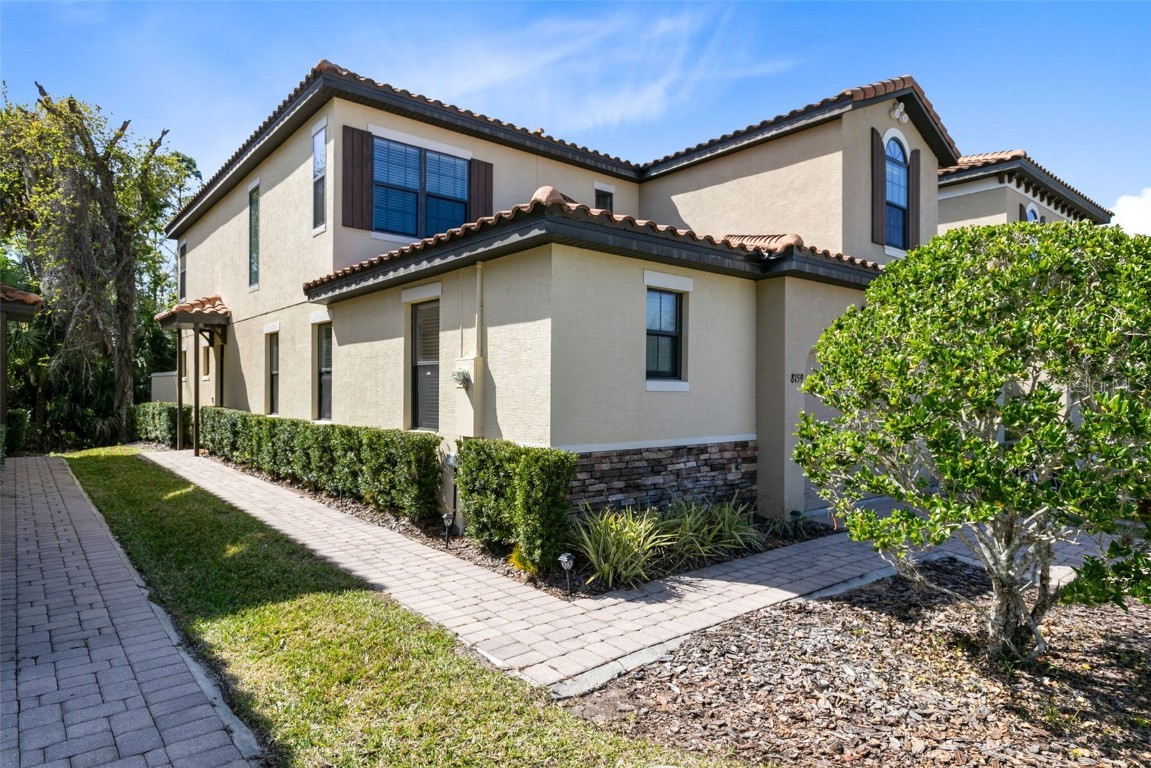
 MLS# S5100384
MLS# S5100384 
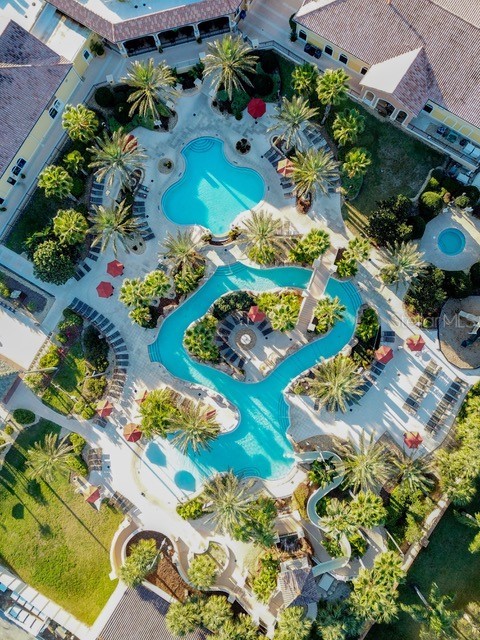
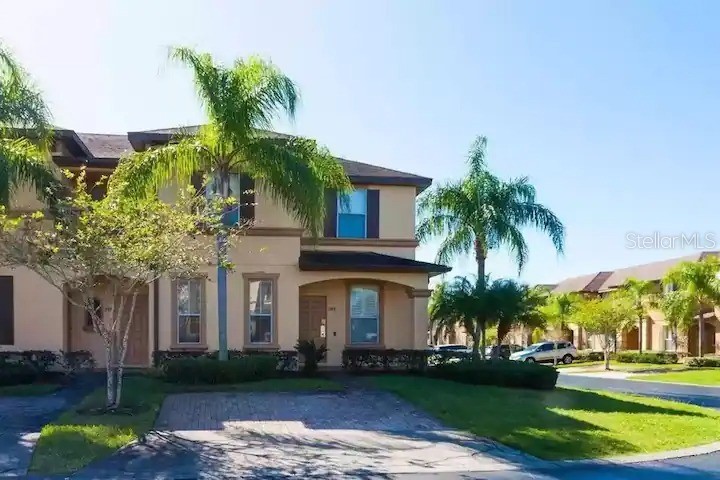

 The information being provided by © 2024 My Florida Regional MLS DBA Stellar MLS is for the consumer's
personal, non-commercial use and may not be used for any purpose other than to
identify prospective properties consumer may be interested in purchasing. Any information relating
to real estate for sale referenced on this web site comes from the Internet Data Exchange (IDX)
program of the My Florida Regional MLS DBA Stellar MLS. XCELLENCE REALTY, INC is not a Multiple Listing Service (MLS), nor does it offer MLS access. This website is a service of XCELLENCE REALTY, INC, a broker participant of My Florida Regional MLS DBA Stellar MLS. This web site may reference real estate listing(s) held by a brokerage firm other than the broker and/or agent who owns this web site.
MLS IDX data last updated on 05-04-2024 3:58 PM EST.
The information being provided by © 2024 My Florida Regional MLS DBA Stellar MLS is for the consumer's
personal, non-commercial use and may not be used for any purpose other than to
identify prospective properties consumer may be interested in purchasing. Any information relating
to real estate for sale referenced on this web site comes from the Internet Data Exchange (IDX)
program of the My Florida Regional MLS DBA Stellar MLS. XCELLENCE REALTY, INC is not a Multiple Listing Service (MLS), nor does it offer MLS access. This website is a service of XCELLENCE REALTY, INC, a broker participant of My Florida Regional MLS DBA Stellar MLS. This web site may reference real estate listing(s) held by a brokerage firm other than the broker and/or agent who owns this web site.
MLS IDX data last updated on 05-04-2024 3:58 PM EST.