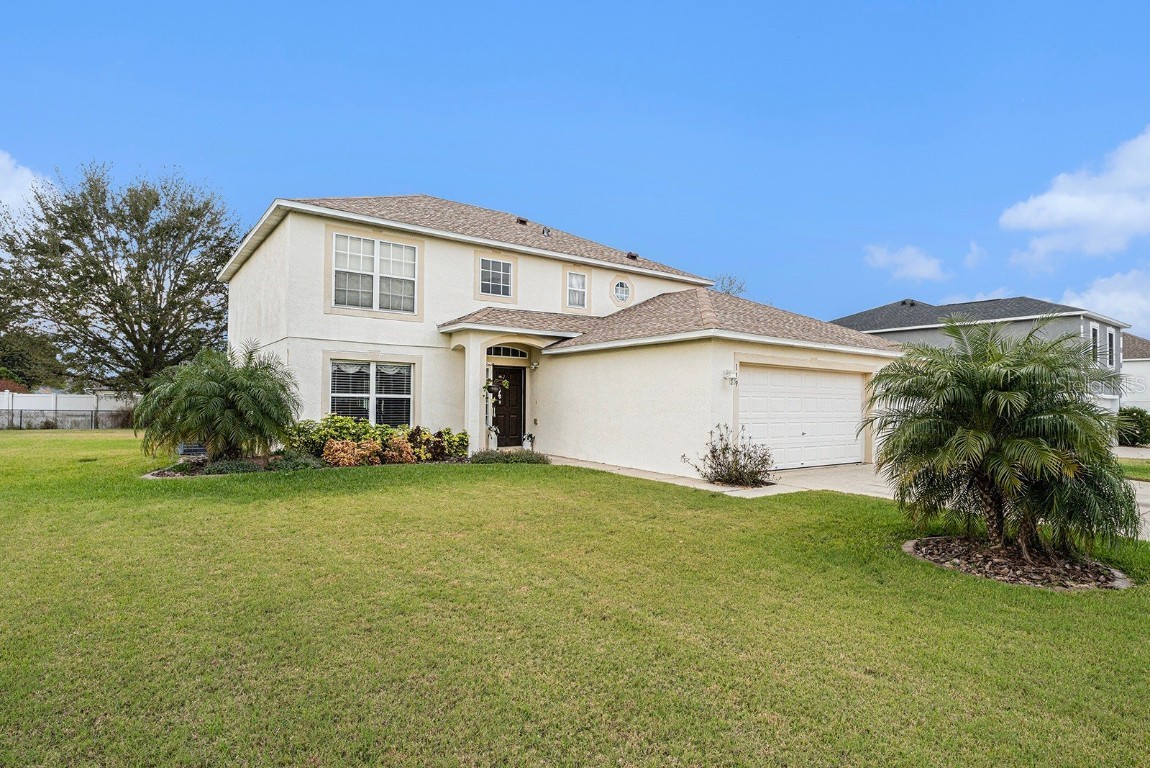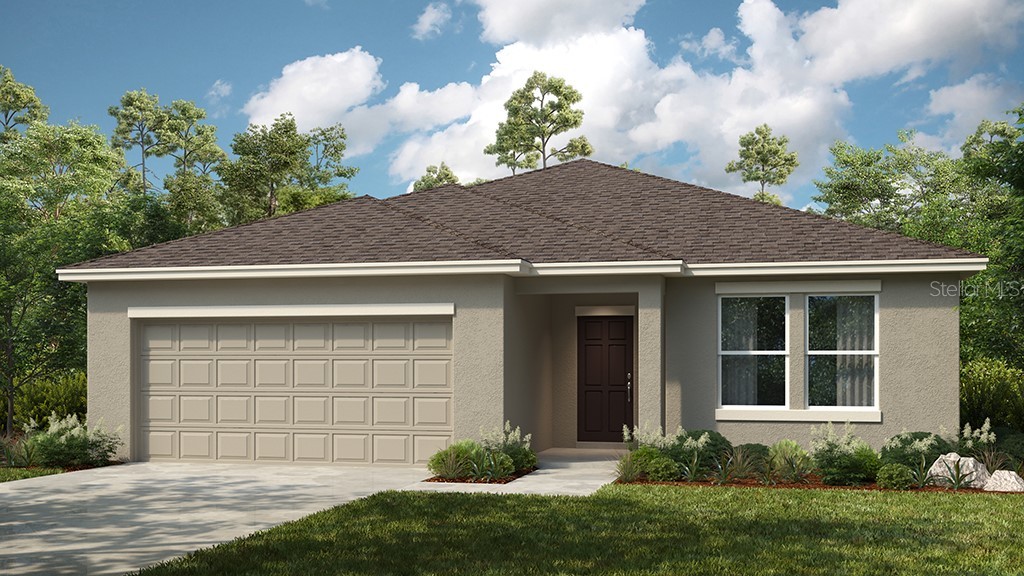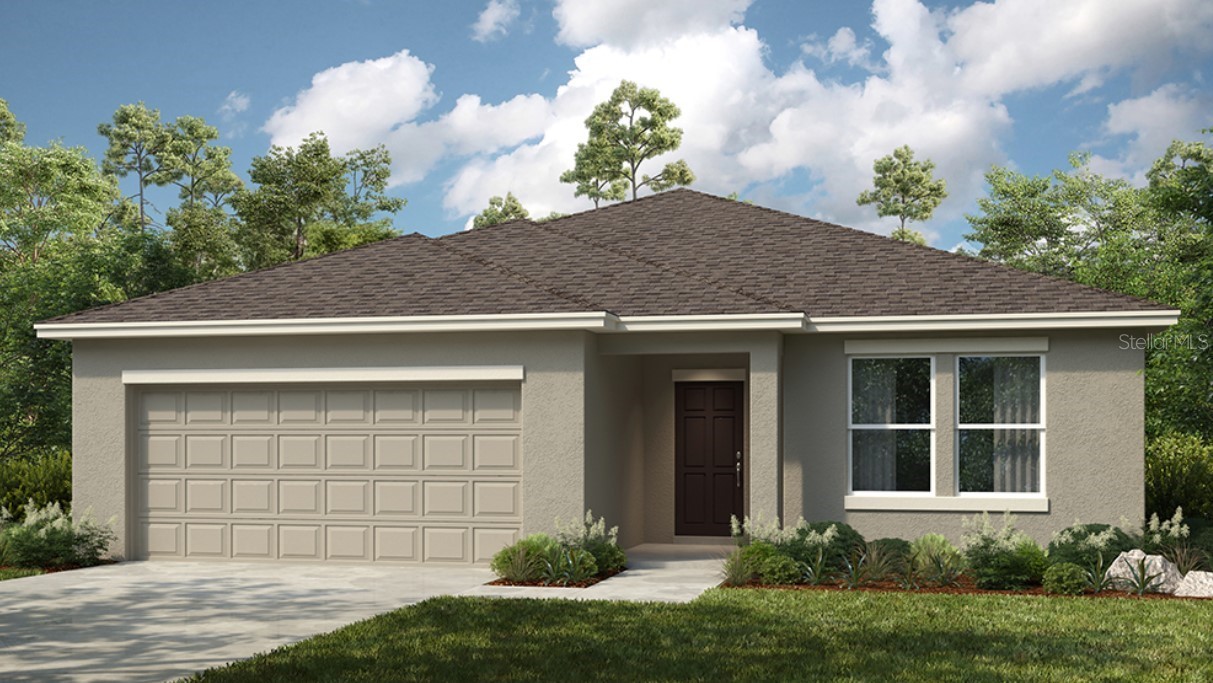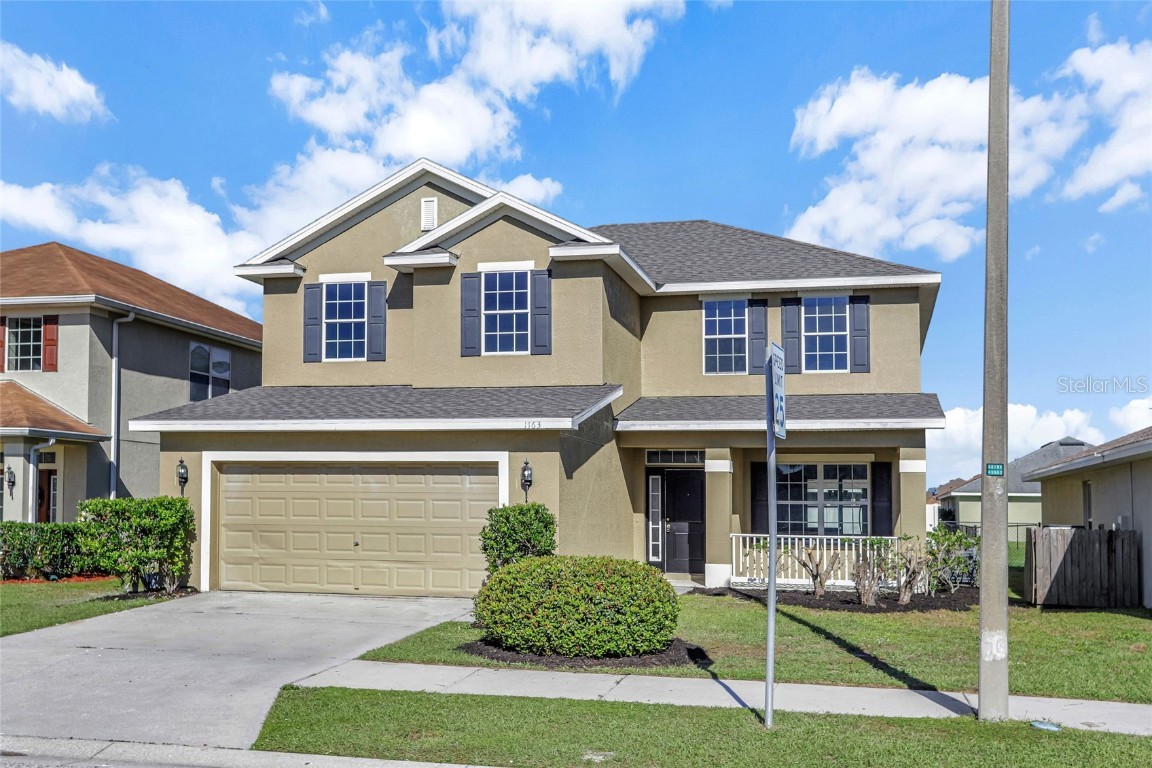119 Evergreen Drive Auburndale Florida | Home for Sale
To schedule a showing of 119 Evergreen Drive, Auburndale, Florida, Call David Shippey at 863-521-4517 TODAY!
Auburndale, FL 33823
- 4Beds
- 3.00Total Baths
- 2 Full, 1 HalfBaths
- 2,229SqFt
- 2004Year Built
- 0.29Acres
- MLS# T3500223
- Residential
- SingleFamilyResidence
- Pending
- Approx Time on Market3 months, 7 days
- Area33823 - Auburndale
- CountyPolk
- SubdivisionShaddock Estates
Overview
Indulge in modern comfort in this 4-bed, 2.5-bath two-story Pet free gem nestled in a quiet gated community. The master suite boasts His and Hers walk-in closets, and a luxurious bathroom features a Large Tub, Separate Shower Stall, and Water Closet. Effortless entertaining awaits in the formal dining and living rooms, along with a bonus room. The kitchen, equipped with a brand-new dishwasher, adds a touch of convenience. Highlighting the home are the recently upgraded roof (2022) and the HVAC system (2011), diligently serviced annually for year-round comfort. Step into a private retreat with a screened-in lanai and a stunning Pool area, boasting a fiberglass saltwater pool, hot tub, and upgraded (2023) pool pump. Elegant tile floors, plush carpeting, and a 6-zone irrigation system showcase meticulous care. With 2229 sqft on a 0.2927-acre lot, seize the opportunity to embrace a spacious life well-lived.
Agriculture / Farm
Grazing Permits Blm: ,No,
Grazing Permits Forest Service: ,No,
Grazing Permits Private: ,No,
Horse: No
Association Fees / Info
Community Features: Gated, StreetLights, Sidewalks
Pets Allowed: Yes
Senior Community: No
Hoa Frequency Rate: 600
Association: Yes
Hoa Fees Frequency: Annually
Bathroom Info
Total Baths: 3.00
Fullbaths: 2
Building Info
Window Features: Blinds
Roof: Shingle
Building Area Source: PublicRecords
Buyer Compensation
Exterior Features
Pool Features: Fiberglass, Heated, Other, ScreenEnclosure, SaltWater
Patio: RearPorch, Covered, Screened, SidePorch
Pool Private: Yes
Exterior Features: SprinklerIrrigation, Lighting
Fees / Restrictions
Financial
Original Price: $400,000
Disclosures: DisclosureonFile,HOADisclosure,LeadBasedPaintDiscl
Fencing: ChainLink
Garage / Parking
Open Parking: Yes
Parking Features: ConvertedGarage, Driveway, Garage, GarageDoorOpener, Open, OffStreet, ParkingPad
Attached Garage: Yes
Garage: Yes
Carport: No
Green / Env Info
Irrigation Water Rights: ,No,
Interior Features
Fireplace: No
Floors: Carpet, Tile
Levels: One
Spa: Yes
Laundry Features: Inside, LaundryRoom
Interior Features: BuiltinFeatures, CeilingFans, EatinKitchen, HighCeilings, KitchenFamilyRoomCombo, WalkInClosets, WoodCabinets, SeparateFormalDiningRoom, SeparateFormalLivingRoom
Appliances: Dryer, Dishwasher, ExhaustFan, ElectricWaterHeater, Freezer, Disposal, IceMaker, Microwave, Refrigerator, Washer
Spa Features: Heated, InGround
Lot Info
Direction Remarks: Heading South on 559, Turn Right onto Dickey Rd., Take the first left onto Shaddock Dr., at the end of Shaddock Dr. Turn Left onto Evergreen Dr. Home is on the Right.Street ends on a Cul-De-Sac at each end.
Lot Size Units: Acres
Lot Size Acres: 0.29
Lot Sqft: 12,750
Lot Desc: Cleared, DeadEnd, Landscaped, PrivateRoad, RuralLot
Misc
Other
Special Conditions: None
Security Features: SecuritySystemOwned, SecuritySystem, SecuredGarageParking, SecurityLights, GatedCommunity
Other Rooms Info
Basement: No
Property Info
Habitable Residence: ,No,
Section: 34
Class Type: SingleFamilyResidence
Property Sub Type: SingleFamilyResidence
Property Attached: No
New Construction: No
Construction Materials: Stucco
Stories: 1
Total Stories: 2
Mobile Home Remains: ,No,
Foundation: Slab
Home Warranty: ,No,
Human Modified: Yes
Room Info
Total Rooms: 3
Sqft Info
Sqft: 2,229
Bulding Area Sqft: 3,181
Living Area Units: SquareFeet
Living Area Source: PublicRecords
Tax Info
Tax Year: 2,023
Tax Lot: 25
Tax Legal Description: SHADDOCK ESTATES PB 118 PG 9 LOT 25
Tax Block: 000/270
Tax Annual Amount: 1977
Tax Book Number: 5974
Unit Info
Rent Controlled: No
Utilities / Hvac
Electric On Property: ,No,
Heating: Central, Electric
Water Source: Public
Sewer: PublicSewer
Cool System: CentralAir, CeilingFans
Cooling: Yes
Heating: Yes
Utilities: CableAvailable, ElectricityConnected, FiberOpticAvailable, HighSpeedInternetAvailable, PhoneAvailable, SewerConnected, WaterConnected
Waterfront / Water
Waterfront: No
View: No
Directions
Heading South on 559, Turn Right onto Dickey Rd., Take the first left onto Shaddock Dr., at the end of Shaddock Dr. Turn Left onto Evergreen Dr. Home is on the Right.Street ends on a Cul-De-Sac at each end.This listing courtesy of Mark Spain Real Estate
If you have any questions on 119 Evergreen Drive, Auburndale, Florida, please call David Shippey at 863-521-4517.
MLS# T3500223 located at 119 Evergreen Drive, Auburndale, Florida is brought to you by David Shippey REALTOR®
119 Evergreen Drive, Auburndale, Florida has 4 Beds, 2 Full Bath, and 1 Half Bath.
The MLS Number for 119 Evergreen Drive, Auburndale, Florida is T3500223.
The price for 119 Evergreen Drive, Auburndale, Florida is $370,000.
The status of 119 Evergreen Drive, Auburndale, Florida is Pending.
The subdivision of 119 Evergreen Drive, Auburndale, Florida is Shaddock Estates.
The home located at 119 Evergreen Drive, Auburndale, Florida was built in 2024.
Related Searches: Chain of Lakes Winter Haven Florida

























 MLS# T3506588
MLS# T3506588 



 The information being provided by © 2024 My Florida Regional MLS DBA Stellar MLS is for the consumer's
personal, non-commercial use and may not be used for any purpose other than to
identify prospective properties consumer may be interested in purchasing. Any information relating
to real estate for sale referenced on this web site comes from the Internet Data Exchange (IDX)
program of the My Florida Regional MLS DBA Stellar MLS. XCELLENCE REALTY, INC is not a Multiple Listing Service (MLS), nor does it offer MLS access. This website is a service of XCELLENCE REALTY, INC, a broker participant of My Florida Regional MLS DBA Stellar MLS. This web site may reference real estate listing(s) held by a brokerage firm other than the broker and/or agent who owns this web site.
MLS IDX data last updated on 05-03-2024 7:58 PM EST.
The information being provided by © 2024 My Florida Regional MLS DBA Stellar MLS is for the consumer's
personal, non-commercial use and may not be used for any purpose other than to
identify prospective properties consumer may be interested in purchasing. Any information relating
to real estate for sale referenced on this web site comes from the Internet Data Exchange (IDX)
program of the My Florida Regional MLS DBA Stellar MLS. XCELLENCE REALTY, INC is not a Multiple Listing Service (MLS), nor does it offer MLS access. This website is a service of XCELLENCE REALTY, INC, a broker participant of My Florida Regional MLS DBA Stellar MLS. This web site may reference real estate listing(s) held by a brokerage firm other than the broker and/or agent who owns this web site.
MLS IDX data last updated on 05-03-2024 7:58 PM EST.